Used Apartments » Kanto » Tokyo » Nerima
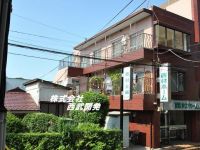 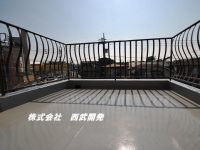
| | Nerima-ku, Tokyo 東京都練馬区 |
| Seibu Ikebukuro Line "Oizumigakuen" walk 12 minutes 西武池袋線「大泉学園」歩12分 |
| Higashioizumi 350m to nursery school, 360m to Oizumi library 東大泉保育園まで350m、大泉図書館まで360m |
Features pickup 特徴ピックアップ | | Interior renovation / Yang per good / All room storage / top floor ・ No upper floor / Ventilation good / All living room flooring 内装リフォーム /陽当り良好 /全居室収納 /最上階・上階なし /通風良好 /全居室フローリング | Property name 物件名 | | Corporate Shinwa コーポ伸和 | Price 価格 | | 25 million yen 2500万円 | Floor plan 間取り | | 3LDK 3LDK | Units sold 販売戸数 | | 1 units 1戸 | Total units 総戸数 | | 4 units 4戸 | Occupied area 専有面積 | | 89.57 sq m (center line of wall) 89.57m2(壁芯) | Other area その他面積 | | Balcony area: 12.5 sq m バルコニー面積:12.5m2 | Whereabouts floor / structures and stories 所在階/構造・階建 | | 3rd floor / RC3 story 3階/RC3階建 | Completion date 完成時期(築年月) | | February 1982 1982年2月 | Address 住所 | | Nerima-ku, Tokyo Ōizumigakuenchō 2 東京都練馬区大泉学園町2 | Traffic 交通 | | Seibu Ikebukuro Line "Oizumigakuen" walk 12 minutes
Seibu Ikebukuro Line "Hoya" walk 30 minutes
Seibu Ikebukuro Line "Shakujii Park" walk 33 minutes 西武池袋線「大泉学園」歩12分
西武池袋線「保谷」歩30分
西武池袋線「石神井公園」歩33分
| Related links 関連リンク | | [Related Sites of this company] 【この会社の関連サイト】 | Person in charge 担当者より | | Rep FP Yuuji Yuichiro Age: 30 Daigyokai experience: 2 years of "Dreams of My Home Purchase", We want to help you in your dream. But I think that many things where I am teaching from customers, Hard, I will do my best in all sincerity. 担当者FP一杉 勇一郎年齢:30代業界経験:2年『夢のマイホーム購入』という、お客様の夢のお手伝いをしていきたいです。お客様から教えていただく事も多いと思いますが、一生懸命、誠心誠意頑張ります。 | Contact お問い合せ先 | | TEL: 0800-603-0673 [Toll free] mobile phone ・ Also available from PHS
Caller ID is not notified
Please contact the "saw SUUMO (Sumo)"
If it does not lead, If the real estate company TEL:0800-603-0673【通話料無料】携帯電話・PHSからもご利用いただけます
発信者番号は通知されません
「SUUMO(スーモ)を見た」と問い合わせください
つながらない方、不動産会社の方は
| Administrative expense 管理費 | | 2000 yen / Month (self-management) 2000円/月(自主管理) | Repair reserve 修繕積立金 | | 31,100 yen / Month 3万1100円/月 | Time residents 入居時期 | | Consultation 相談 | Whereabouts floor 所在階 | | 3rd floor 3階 | Direction 向き | | West 西 | Renovation リフォーム | | August 2010 interior renovation completed (kitchen ・ bathroom ・ toilet) 2010年8月内装リフォーム済(キッチン・浴室・トイレ) | Overview and notices その他概要・特記事項 | | Contact: Yuuji Yuichiro 担当者:一杉 勇一郎 | Structure-storey 構造・階建て | | RC3 story RC3階建 | Site of the right form 敷地の権利形態 | | Ownership 所有権 | Parking lot 駐車場 | | Nothing 無 | Company profile 会社概要 | | <Mediation> Minister of Land, Infrastructure and Transport (3) No. 006,323 (one company) National Housing Industry Association (Corporation) metropolitan area real estate Fair Trade Council member (Ltd.) Seibu development Hibarigaoka shop Yubinbango188-0001 Tokyo Nishitokyo Yato-cho 3-11-9 Hasegawa building first floor <仲介>国土交通大臣(3)第006323号(一社)全国住宅産業協会会員 (公社)首都圏不動産公正取引協議会加盟(株)西武開発ひばりケ丘店〒188-0001 東京都西東京市谷戸町3-11-9 長谷川ビル1階 |
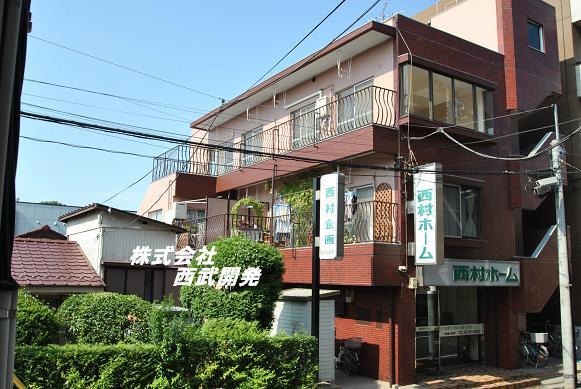 Local appearance photo
現地外観写真
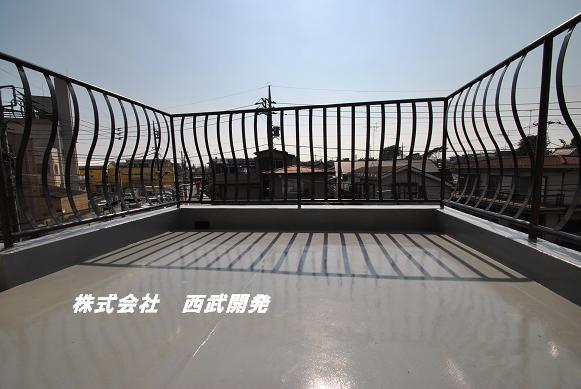 View photos from the dwelling unit
住戸からの眺望写真
Livingリビング 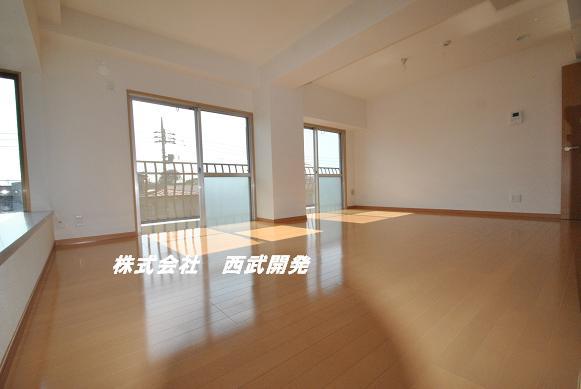 Indoor shooting
室内撮影
Floor plan間取り図 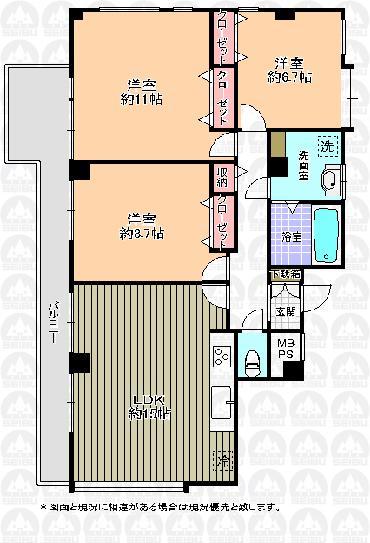 3LDK, Price 25 million yen, Occupied area 89.57 sq m , Balcony area 12.5 sq m
3LDK、価格2500万円、専有面積89.57m2、バルコニー面積12.5m2
Livingリビング 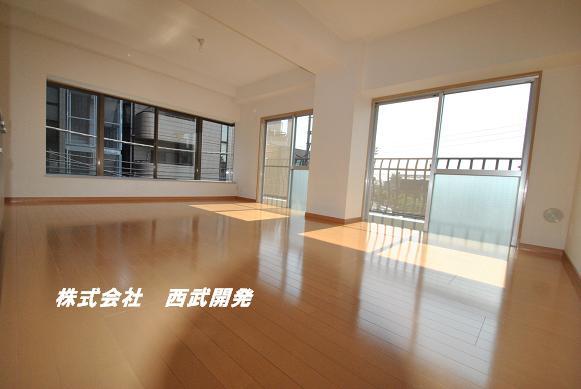 Indoor shooting
室内撮影
Bathroom浴室 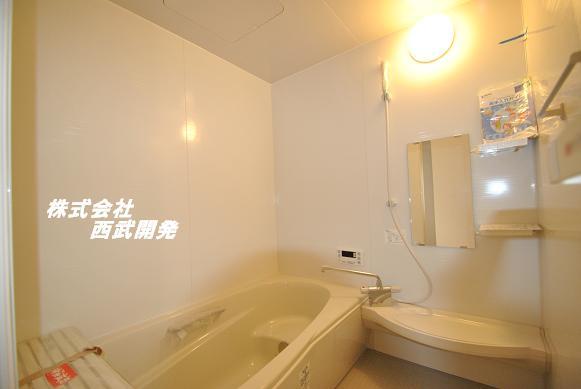 Indoor shooting
室内撮影
Supermarketスーパー 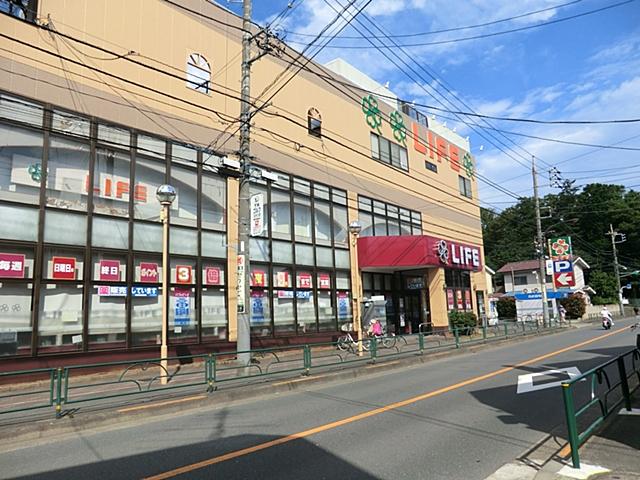 Until Life Nishiōizumi shop 1000m life Nishiōizumi shop
ライフ西大泉店まで1000m ライフ西大泉店
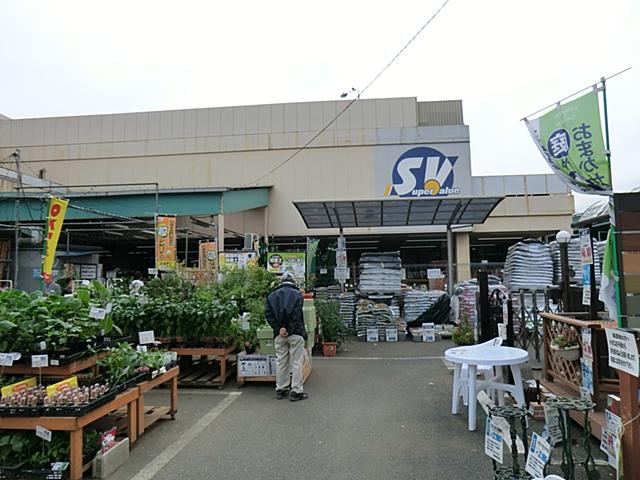 Super Value to Nerima Oizumi shop 700m Super Value Nerima Oizumi shop
スーパーバリュー練馬大泉店まで700m スーパーバリュー練馬大泉店
Junior high school中学校 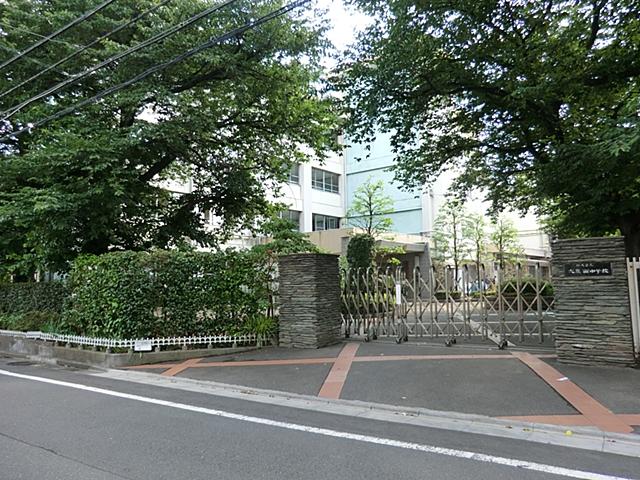 900m Nerima Oizumi west junior high school until Nerima Oizumi West Junior High School
練馬区立大泉西中学校まで900m 練馬区立大泉西中学校
Primary school小学校 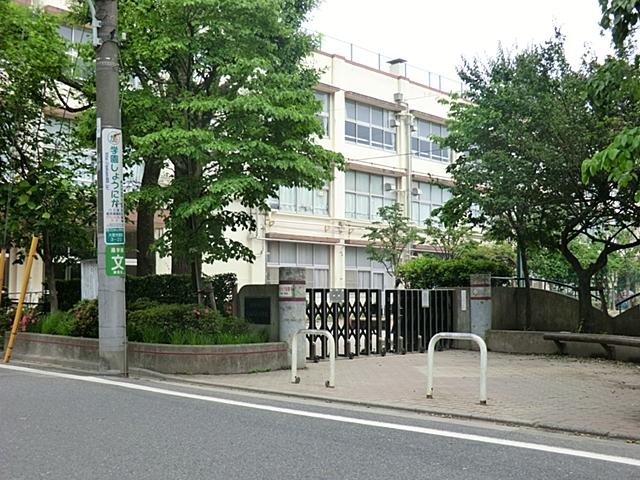 1300m Nerima Oizumi third elementary school to Nerima Oizumi third elementary school
練馬区立大泉第三小学校まで1300m 練馬区立大泉第三小学校
Kindergarten ・ Nursery幼稚園・保育園 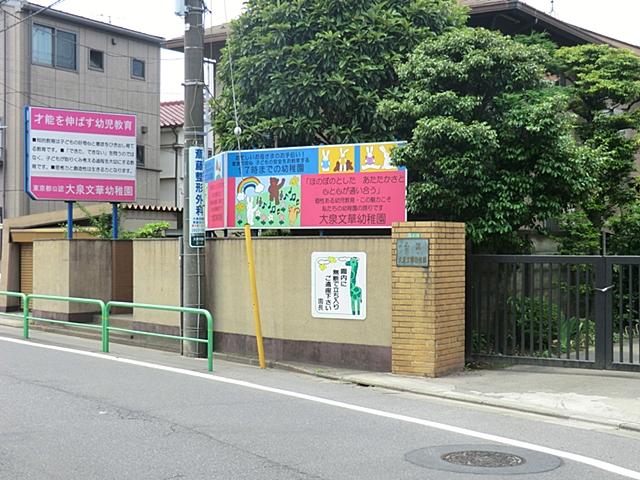 400m Oizumi Mandarin kindergarten to Oizumi Mandarin kindergarten
大泉文華幼稚園まで400m 大泉文華幼稚園
Hospital病院 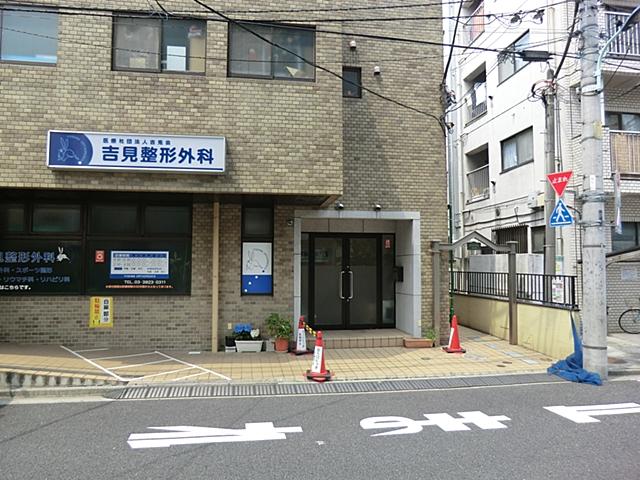 Yoshimi orthopedic until 80m Yoshimi orthopedic
吉見整形外科まで80m 吉見整形外科
Park公園 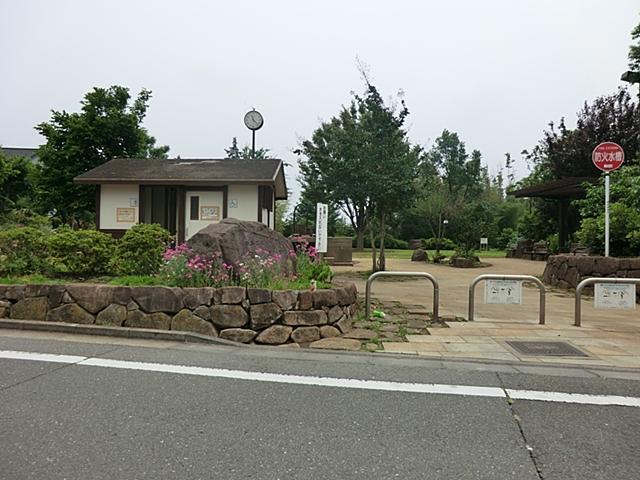 650m Gakuen Harappa park until school Harappa park
学園原っぱ公園まで650m 学園原っぱ公園
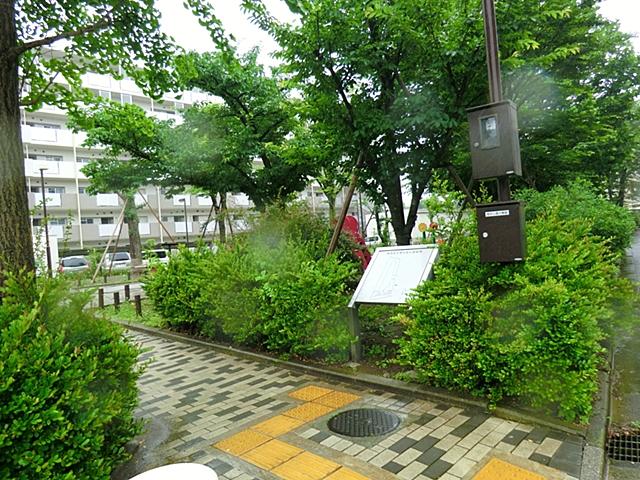 Higashioizumi 450m Higashioizumi park to the park
東大泉公園まで450m 東大泉公園
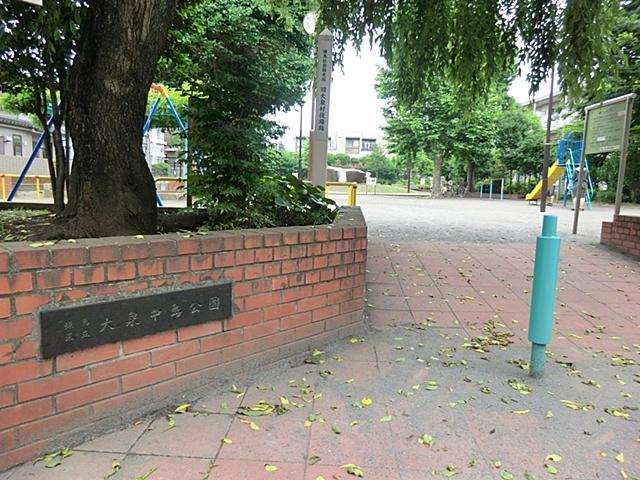 Until Oizumi Nakajima 500m Nakajima Park Oizumi
大泉中島公園まで500m 大泉中島公園
Location
| 















