Used Apartments » Kanto » Tokyo » Nerima
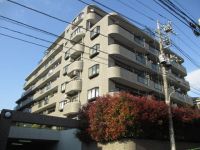 
| | Nerima-ku, Tokyo 東京都練馬区 |
| Tokyo Metro Yurakucho Line "subway Narimasu" walk 5 minutes 東京メトロ有楽町線「地下鉄成増」歩5分 |
| ~ Southwest Corner Room ・ Good rooms per yang ~ Tokyo Metro Yurakucho Line ・ Fukutoshin Line "subway Narimasu" a 5-minute walk from the station, It is possible to use the walk 9 minutes 2 station 3 routes to the Tobu Tojo Line "Narimasu" station. ~ 南西角部屋・陽あたり良好なお部屋です ~ 東京メトロ有楽町線・副都心線「地下鉄成増」駅より徒歩5分、東武東上線「成増」駅へ徒歩9分と2駅3路線の利用が可能です。 |
| [Life Information] ・ Daiei Narimasu shop 6-minute walk (450m) ・ Tobu Store Co., Ltd. Narimasu shop 9 minute walk (680m) ・ Metropolitan Hikarigaoka park A 10-minute walk (770m) ・ Narimasu Act Hall Also it will guide you who do not know the 10 minutes (750m) surrounding environment walk, Please feel free to contact us. 【Life Information】・ダイエー成増店 徒歩6分(450m) ・東武ストア成増店 徒歩9分(680m)・都立光が丘公園 徒歩10分(770m) ・成増アクトホール 徒歩10分(750m)周辺環境をご存じでないかたもご案内いたします、お気軽にお問い合わせください。 |
Features pickup 特徴ピックアップ | | 2 along the line more accessible / It is close to the city / Facing south / Bathroom Dryer / Corner dwelling unit / Yang per good / All room storage / Face-to-face kitchen / Elevator / TV monitor interphone / All living room flooring / Delivery Box 2沿線以上利用可 /市街地が近い /南向き /浴室乾燥機 /角住戸 /陽当り良好 /全居室収納 /対面式キッチン /エレベーター /TVモニタ付インターホン /全居室フローリング /宅配ボックス | Property name 物件名 | | Daiaparesu Narimasu III 2 station 3 lines Available ダイアパレス成増III 2駅3路線利用可 | Price 価格 | | 31,900,000 yen 3190万円 | Floor plan 間取り | | 3LDK 3LDK | Units sold 販売戸数 | | 1 units 1戸 | Total units 総戸数 | | 53 houses 53戸 | Occupied area 専有面積 | | 65.01 sq m (center line of wall) 65.01m2(壁芯) | Other area その他面積 | | Balcony area: 12.74 sq m バルコニー面積:12.74m2 | Whereabouts floor / structures and stories 所在階/構造・階建 | | 1st floor / RC7 story 1階/RC7階建 | Completion date 完成時期(築年月) | | July 1996 1996年7月 | Address 住所 | | Nerima-ku, Tokyo Asahimachi 3 東京都練馬区旭町3 | Traffic 交通 | | Tokyo Metro Yurakucho Line "subway Narimasu" walk 5 minutes
Tobu Tojo Line "Narimasu" walk 9 minutes
Tokyo Metro Fukutoshin Line "subway Narimasu" walk 5 minutes 東京メトロ有楽町線「地下鉄成増」歩5分
東武東上線「成増」歩9分
東京メトロ副都心線「地下鉄成増」歩5分
| Related links 関連リンク | | [Related Sites of this company] 【この会社の関連サイト】 | Person in charge 担当者より | | Person in charge of real-estate and building Oda Tomosei Age: 30 Daigyokai Experience: 10 years Narimasu, Wako, My name is Oda, that has been responsible for the Asaka area. Your sale ・ Contact Jugae ・ Purchase, etc., Please contact Oda. Cherish the community, Is the motto by always smile. We will work hard to help. 担当者宅建小田 友征年齢:30代業界経験:10年成増、和光、朝霞エリアを担当しております小田と申します。ご売却・お住替え・ご購入など、小田にご連絡下さい。地域密着を大切に、いつも笑顔でがモットーです。一生懸命お手伝いさせていただきます。 | Contact お問い合せ先 | | TEL: 0120-984841 [Toll free] Please contact the "saw SUUMO (Sumo)" TEL:0120-984841【通話料無料】「SUUMO(スーモ)を見た」と問い合わせください | Administrative expense 管理費 | | 10,300 yen / Month (consignment (cyclic)) 1万300円/月(委託(巡回)) | Repair reserve 修繕積立金 | | 8350 yen / Month 8350円/月 | Time residents 入居時期 | | Consultation 相談 | Whereabouts floor 所在階 | | 1st floor 1階 | Direction 向き | | South 南 | Overview and notices その他概要・特記事項 | | Contact: Oda Tomosei 担当者:小田 友征 | Structure-storey 構造・階建て | | RC7 story RC7階建 | Site of the right form 敷地の権利形態 | | Ownership 所有権 | Use district 用途地域 | | Two dwellings 2種住居 | Company profile 会社概要 | | <Mediation> Minister of Land, Infrastructure and Transport (6) No. 004139 (Ltd.) Daikyo Riarudo Narimasu shop / Telephone reception → Headquarters: Tokyo Yubinbango175-0094 Itabashi-ku, Tokyo Narimasu 2-19-1 third Jitsuhikari building TBG3 ・ 4th floor <仲介>国土交通大臣(6)第004139号(株)大京リアルド成増店/電話受付→本社:東京〒175-0094 東京都板橋区成増2-19-1 第3実光ビルTBG3・4階 | Construction 施工 | | Daiwa Construction Co., Ltd. (stock) 大和建設(株) |
Local appearance photo現地外観写真 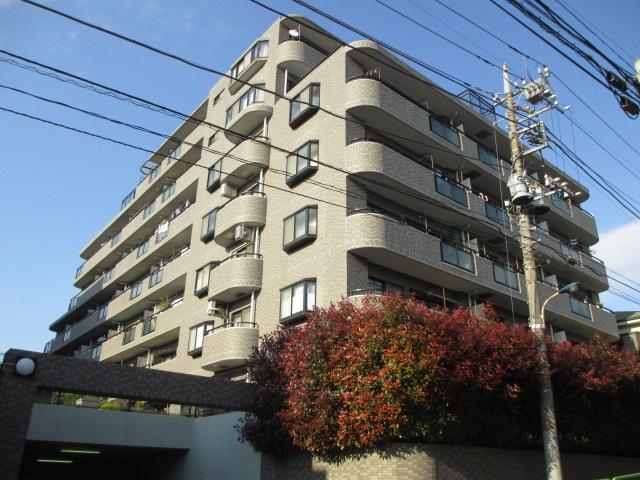 Local (April 2013) Shooting
現地(2013年4月)撮影
Floor plan間取り図 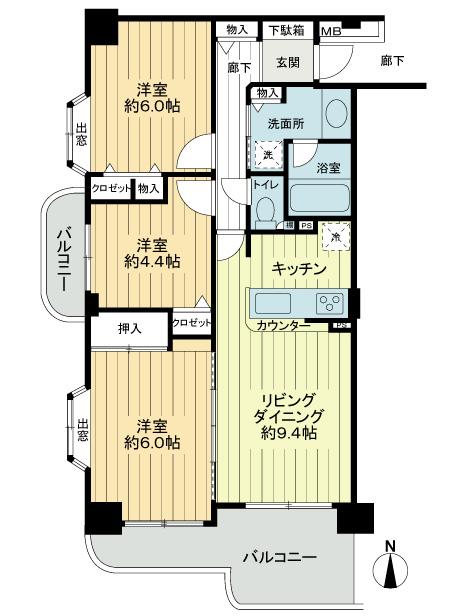 3LDK, Price 31,900,000 yen, Occupied area 65.01 sq m , Balcony area 12.74 sq m
3LDK、価格3190万円、専有面積65.01m2、バルコニー面積12.74m2
Entranceエントランス 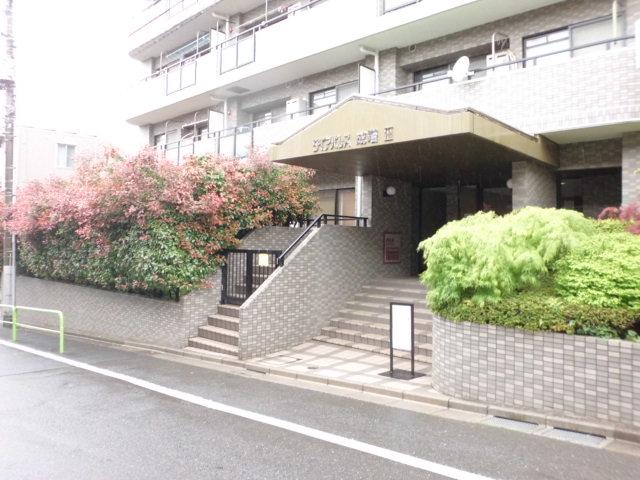 Common areas
共用部
Local appearance photo現地外観写真 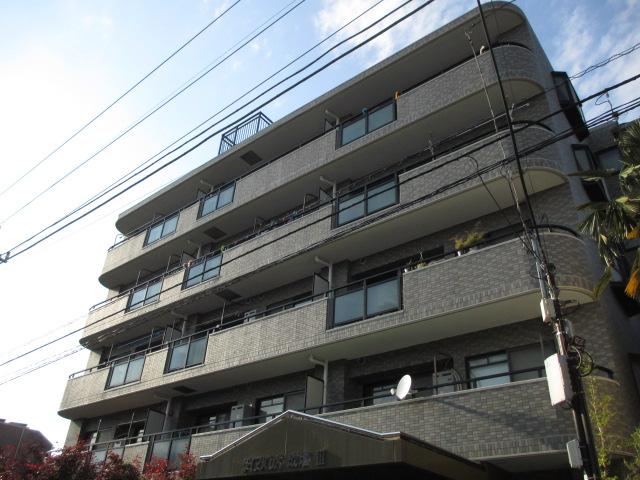 Local (April 2013) Shooting
現地(2013年4月)撮影
Livingリビング 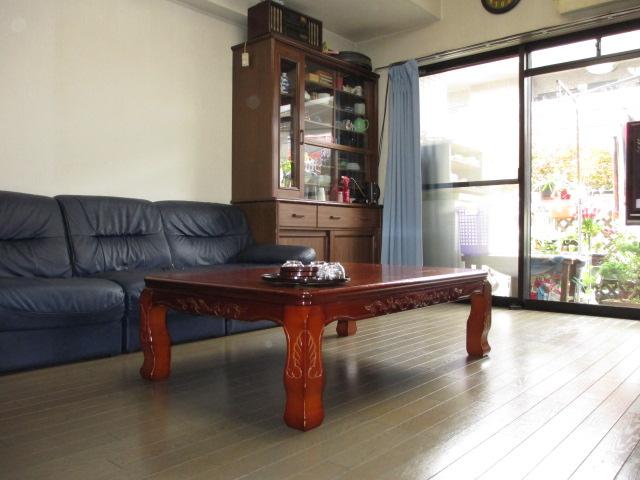 Indoor (April 2013) Shooting
室内(2013年4月)撮影
Bathroom浴室 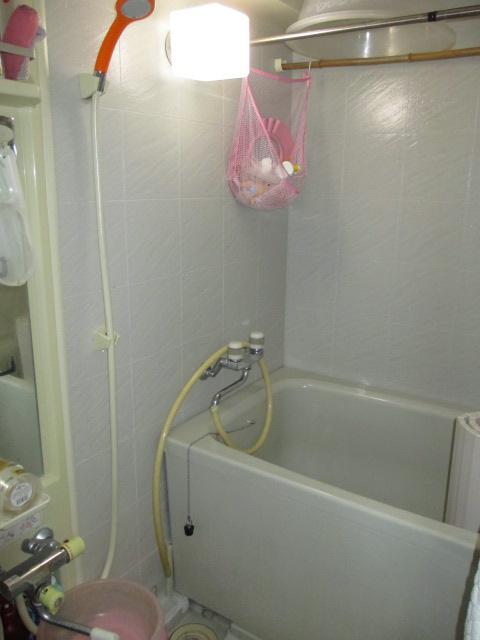 Indoor (April 2013) Shooting
室内(2013年4月)撮影
Kitchenキッチン 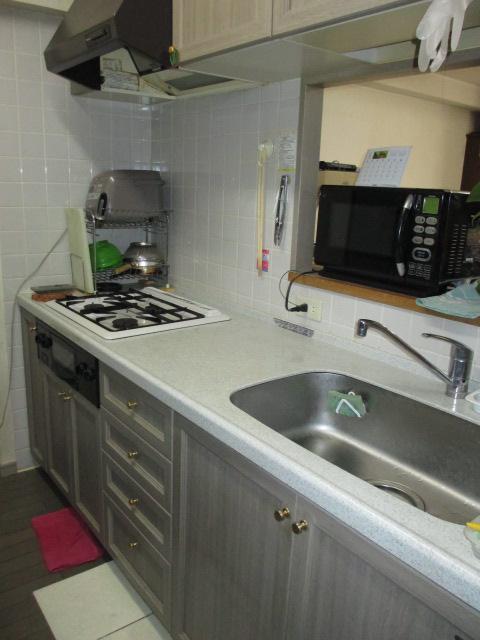 Indoor (April 2013) Shooting
室内(2013年4月)撮影
Toiletトイレ 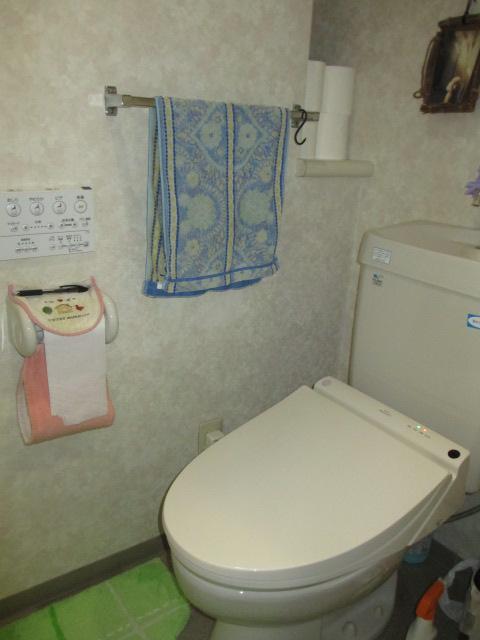 Indoor (April 2013) Shooting
室内(2013年4月)撮影
Entranceエントランス 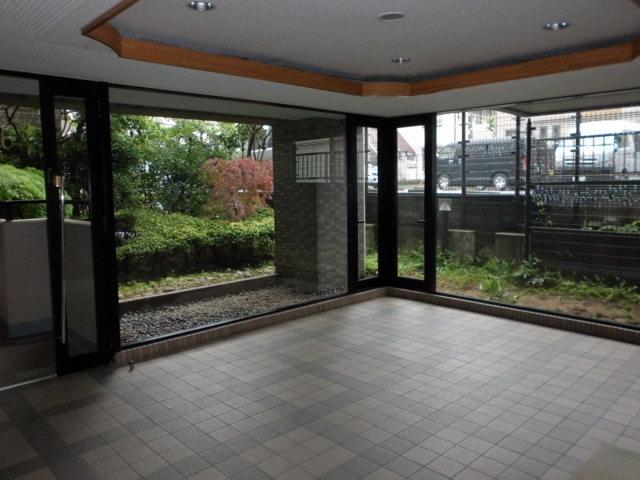 Common areas
共用部
Balconyバルコニー 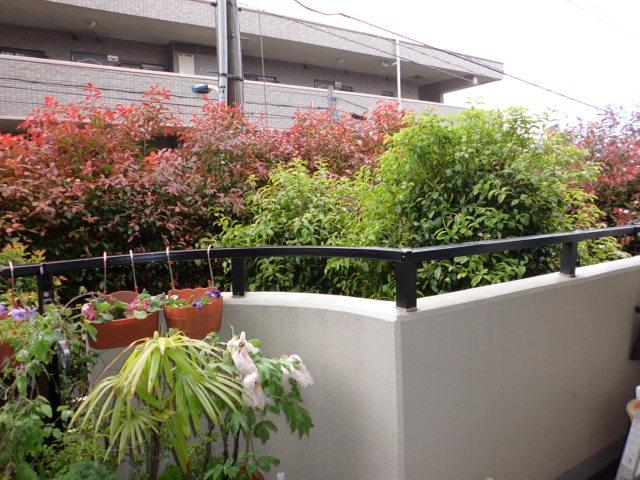 Local (April 2013) Shooting
現地(2013年4月)撮影
View photos from the dwelling unit住戸からの眺望写真 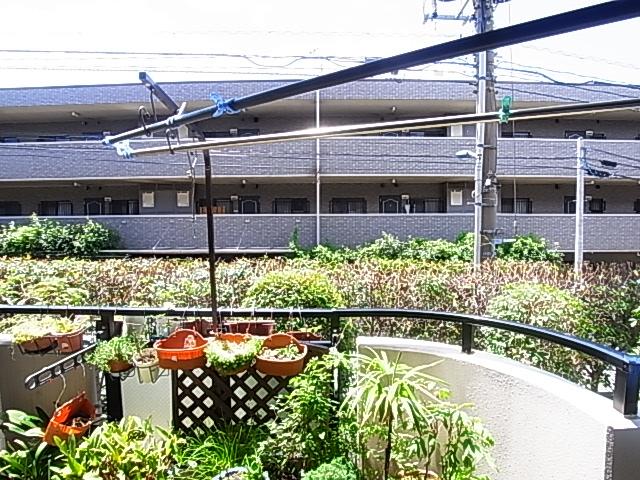 View from the site (July 2013) Shooting
現地からの眺望(2013年7月)撮影
Livingリビング 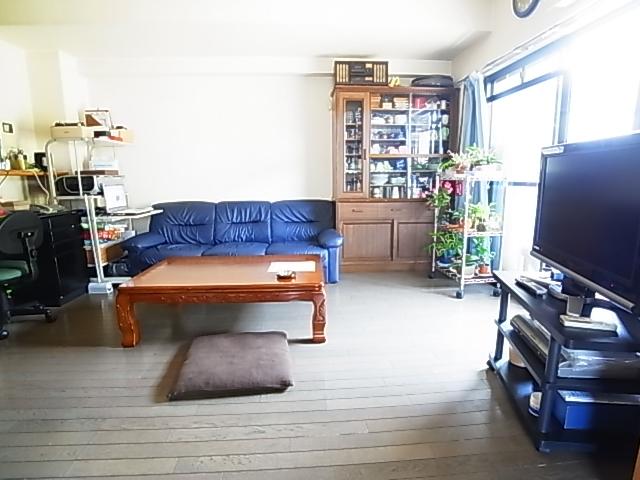 Indoor (July 2013) Shooting
室内(2013年7月)撮影
Bathroom浴室 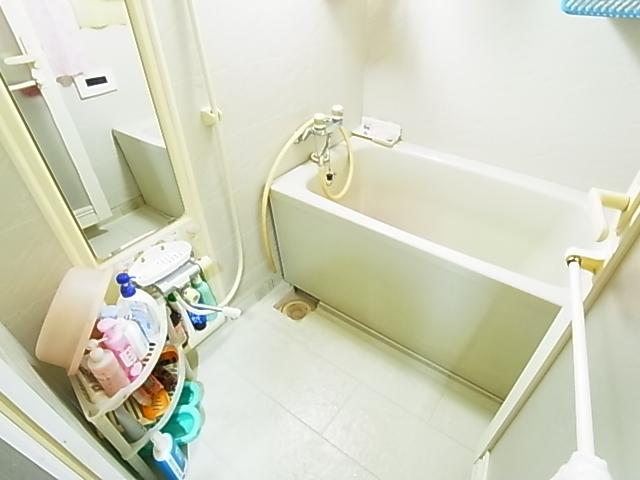 Indoor (July 2013) Shooting
室内(2013年7月)撮影
Kitchenキッチン 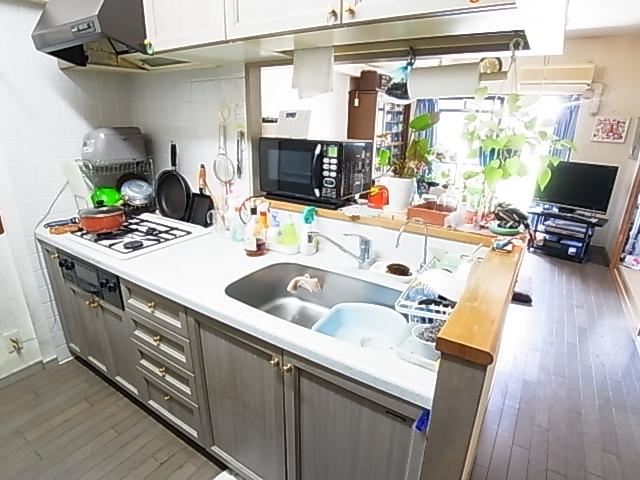 Indoor (July 2013) Shooting
室内(2013年7月)撮影
Entranceエントランス 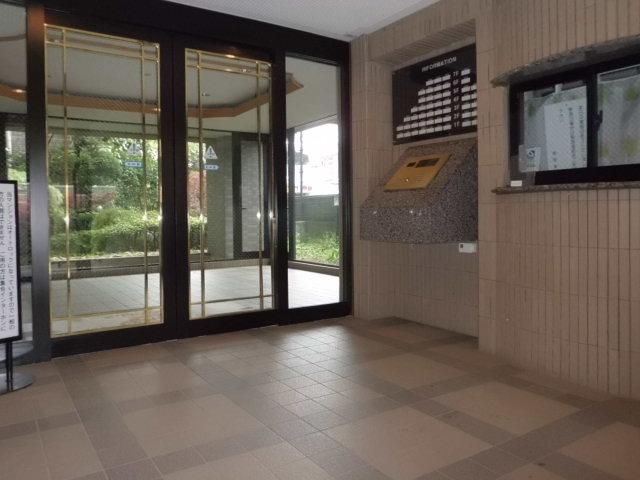 Common areas
共用部
View photos from the dwelling unit住戸からの眺望写真 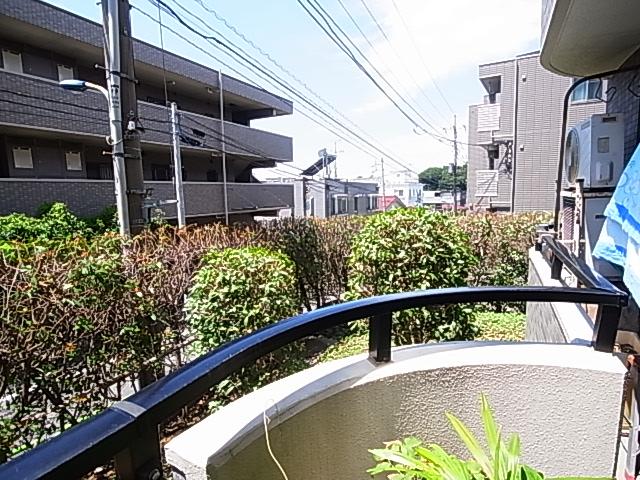 View from the site (July 2013) Shooting
現地からの眺望(2013年7月)撮影
Livingリビング 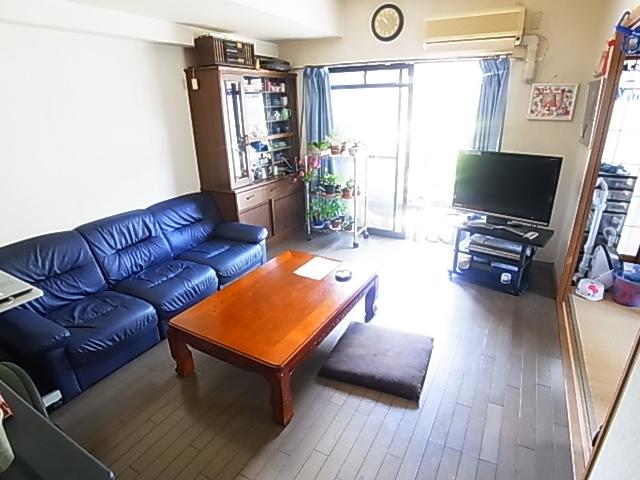 Indoor (July 2013) Shooting
室内(2013年7月)撮影
Entranceエントランス 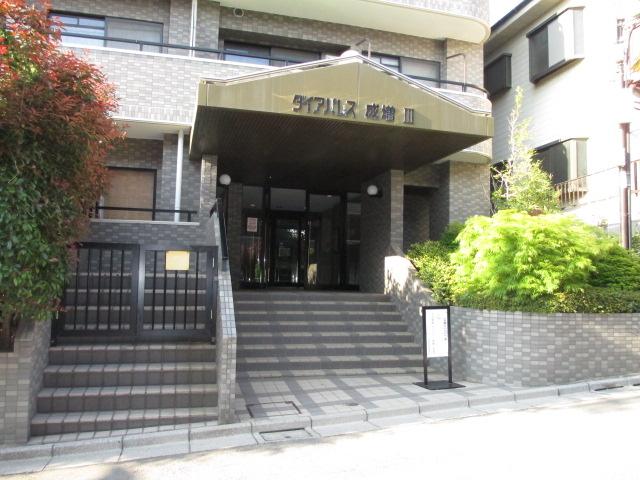 Common areas
共用部
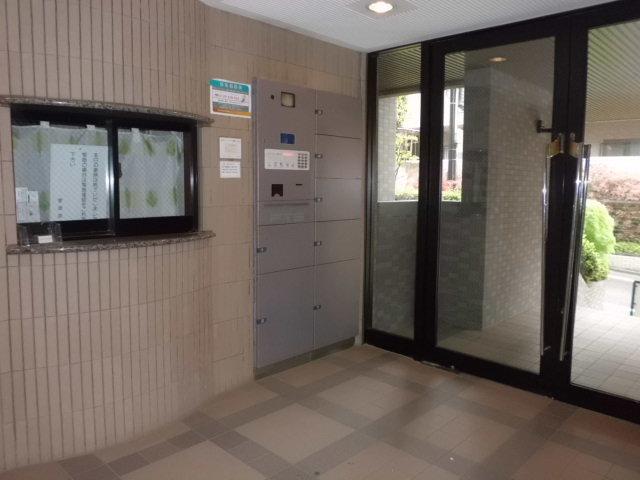 Common areas
共用部
Location
|




















