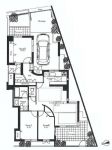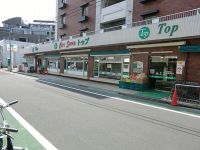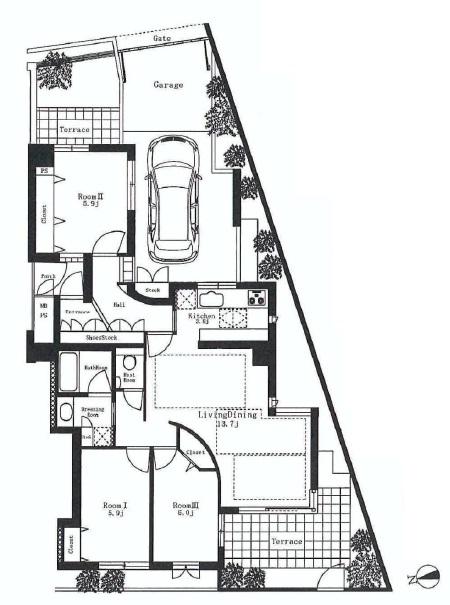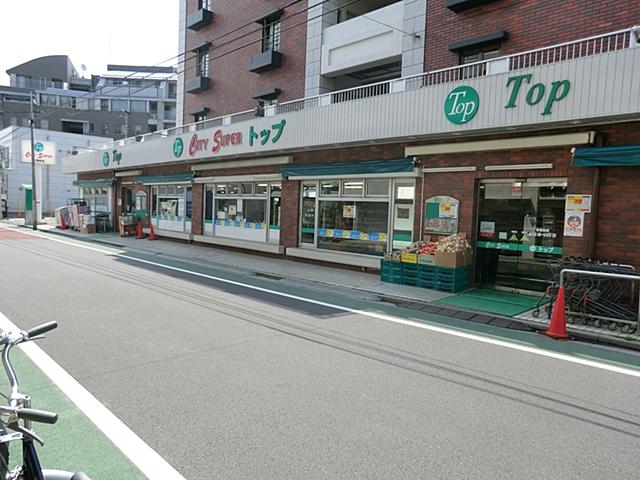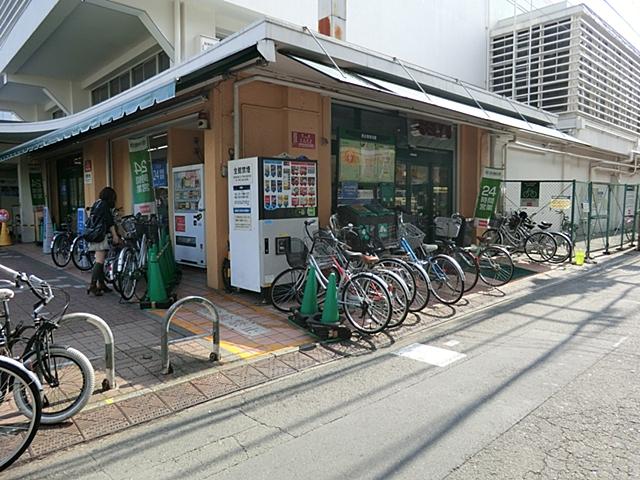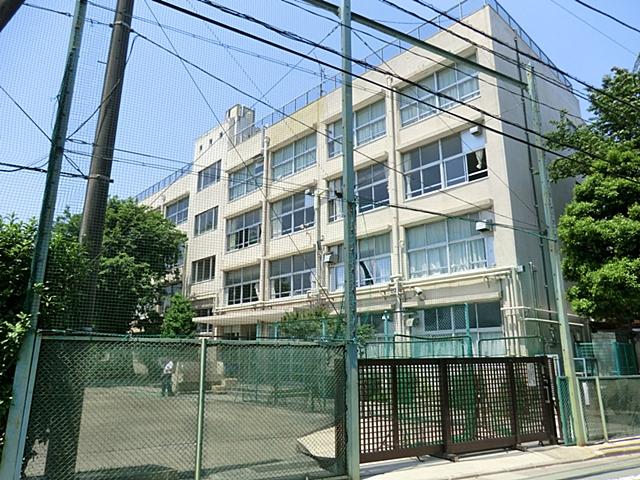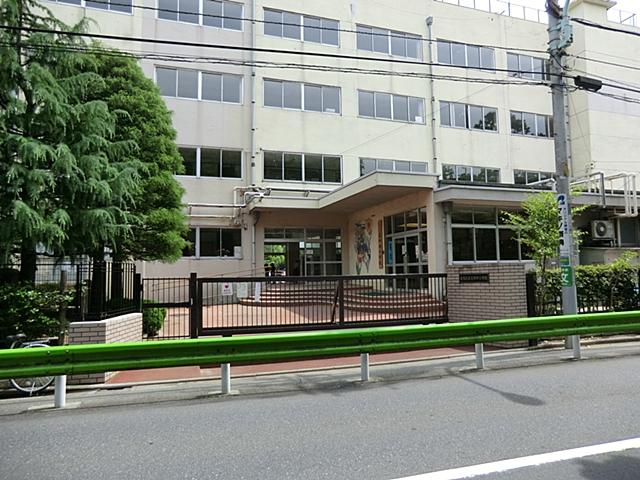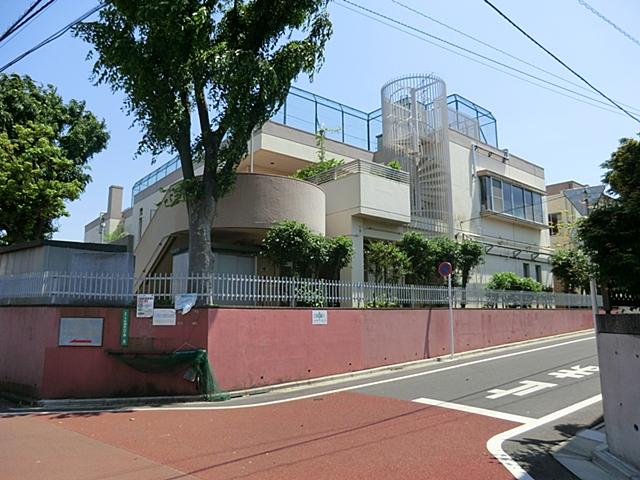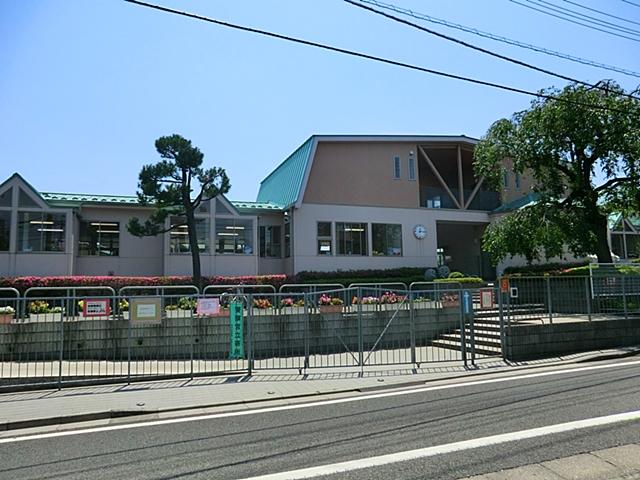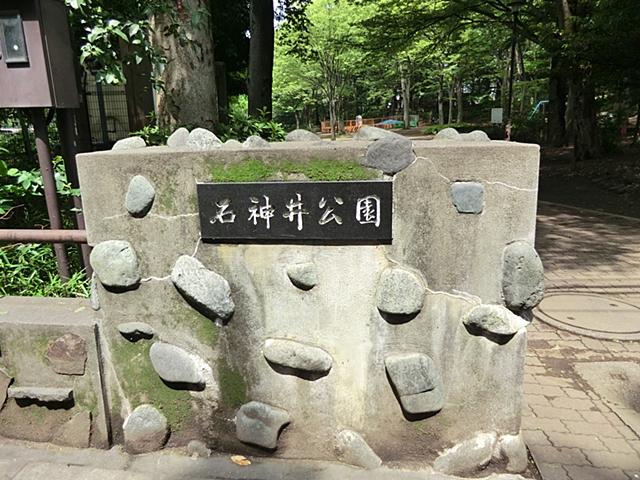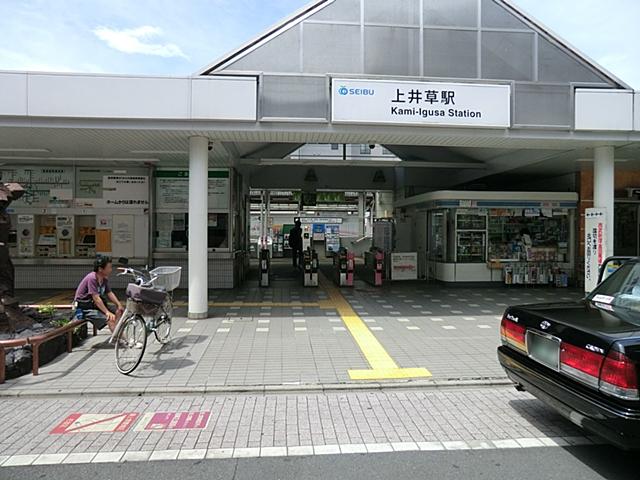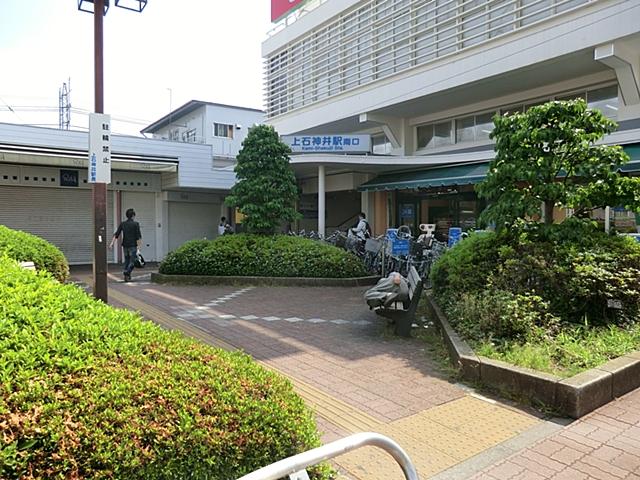|
|
Nerima-ku, Tokyo
東京都練馬区
|
|
Seibu Shinjuku Line "Kamiigusa" walk 12 minutes
西武新宿線「上井草」歩12分
|
|
Seibu Shinjuku Line "Kamiigusa" station 12 minutes' walk ・ "Kami Shakujii" station walk 13 minutes ○ 3 direction angle room ・ Dihedral Terrace, 3LDK with a positive per good ○ Free Parking
西武新宿線「上井草」駅徒歩12分・「上石神井」駅徒歩13分○3方向角部屋・2面テラス、陽当り良好○無料駐車場付の3LDK
|
|
Super close, Interior renovation, Corner dwelling unit, Yang per good, All room storage, LDK15 tatami mats or more, Elevator, Underfloor Storage, Leafy residential area, Ventilation good, Pets Negotiable, terrace
スーパーが近い、内装リフォーム、角住戸、陽当り良好、全居室収納、LDK15畳以上、エレベーター、床下収納、緑豊かな住宅地、通風良好、ペット相談、テラス
|
Features pickup 特徴ピックアップ | | Super close / Interior renovation / Corner dwelling unit / Yang per good / All room storage / LDK15 tatami mats or more / Elevator / Underfloor Storage / Leafy residential area / Ventilation good / Pets Negotiable / terrace スーパーが近い /内装リフォーム /角住戸 /陽当り良好 /全居室収納 /LDK15畳以上 /エレベーター /床下収納 /緑豊かな住宅地 /通風良好 /ペット相談 /テラス |
Property name 物件名 | | Canyon Garden Kami Shakujii キャニオンガーデン上石神井 |
Price 価格 | | 41,800,000 yen 4180万円 |
Floor plan 間取り | | 3LDK 3LDK |
Units sold 販売戸数 | | 1 units 1戸 |
Total units 総戸数 | | 22 houses 22戸 |
Occupied area 専有面積 | | 79.28 sq m (center line of wall) 79.28m2(壁芯) |
Other area その他面積 | | Terrace: 34.62 sq m (use fee 1100 yen / Month) テラス:34.62m2(使用料1100円/月) |
Whereabouts floor / structures and stories 所在階/構造・階建 | | 1st floor / RC7 story 1階/RC7階建 |
Completion date 完成時期(築年月) | | May 2001 2001年5月 |
Address 住所 | | Nerima-ku, Tokyo Kami Shakujii 3 東京都練馬区上石神井3 |
Traffic 交通 | | Seibu Shinjuku Line "Kamiigusa" walk 12 minutes
Seibu Shinjuku Line "Kami Shakujii" walk 13 minutes
Seibu Ikebukuro Line "Shakujii Park" walk 23 minutes 西武新宿線「上井草」歩12分
西武新宿線「上石神井」歩13分
西武池袋線「石神井公園」歩23分
|
Related links 関連リンク | | [Related Sites of this company] 【この会社の関連サイト】 |
Person in charge 担当者より | | Responsible Shataku Ken'yoko this Yasunobu Age: creed that I am allowed to guide you so that you can respond to the 40s your needs. We handle various types of properties. First of all, please let us know what you wish. 担当者宅建横本 泰伸年齢:40代お客様のニーズに応える事ができるようご案内させて頂くのが信条です。様々なタイプの物件を取り扱っております。先ずはご希望をお聞かせください。 |
Contact お問い合せ先 | | TEL: 0800-603-0512 [Toll free] mobile phone ・ Also available from PHS
Caller ID is not notified
Please contact the "saw SUUMO (Sumo)"
If it does not lead, If the real estate company TEL:0800-603-0512【通話料無料】携帯電話・PHSからもご利用いただけます
発信者番号は通知されません
「SUUMO(スーモ)を見た」と問い合わせください
つながらない方、不動産会社の方は
|
Administrative expense 管理費 | | 27,900 yen / Month (consignment (cyclic)) 2万7900円/月(委託(巡回)) |
Repair reserve 修繕積立金 | | 8370 yen / Month 8370円/月 |
Time residents 入居時期 | | Consultation 相談 |
Whereabouts floor 所在階 | | 1st floor 1階 |
Direction 向き | | West 西 |
Renovation リフォーム | | April 2013 interior renovation completed (wall ・ floor) 2013年4月内装リフォーム済(壁・床) |
Overview and notices その他概要・特記事項 | | The person in charge: Side this Yasunobu 担当者:横本 泰伸 |
Structure-storey 構造・階建て | | RC7 story RC7階建 |
Site of the right form 敷地の権利形態 | | Ownership 所有権 |
Parking lot 駐車場 | | On-site (fee Mu) 敷地内(料金無) |
Company profile 会社概要 | | <Mediation> Governor of Tokyo (9) No. 041553 (Corporation) All Japan Real Estate Association (Corporation) metropolitan area real estate Fair Trade Council member Showa building (Ltd.) Yubinbango167-0053 Suginami-ku, Tokyo Nishiogiminami 3-18-15 <仲介>東京都知事(9)第041553号(公社)全日本不動産協会会員 (公社)首都圏不動産公正取引協議会加盟昭和建物(株)〒167-0053 東京都杉並区西荻南3-18-15 |
