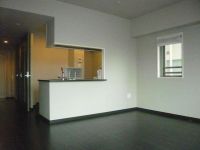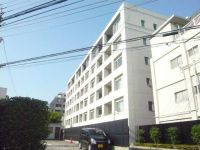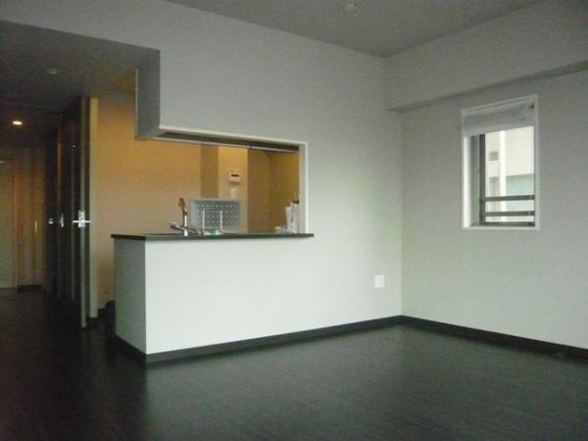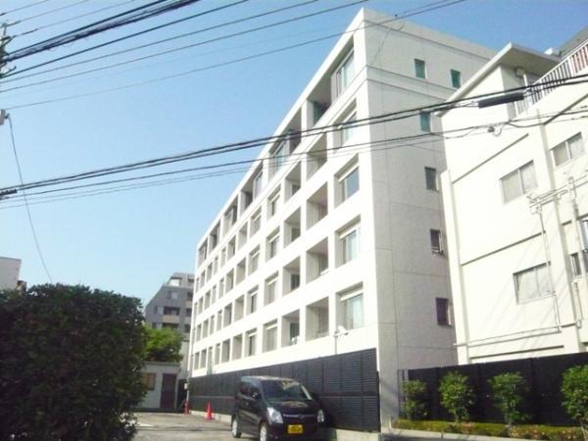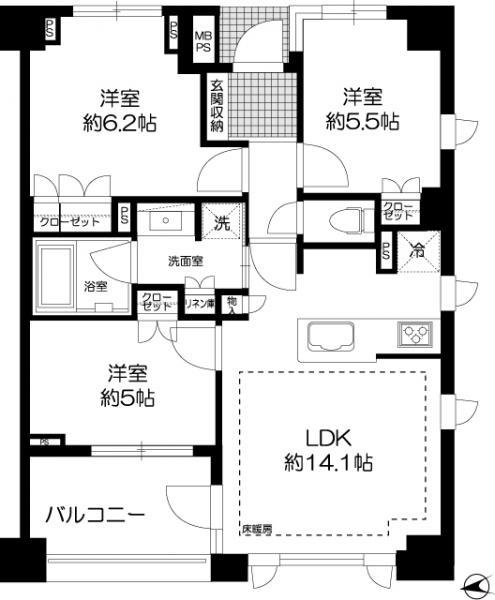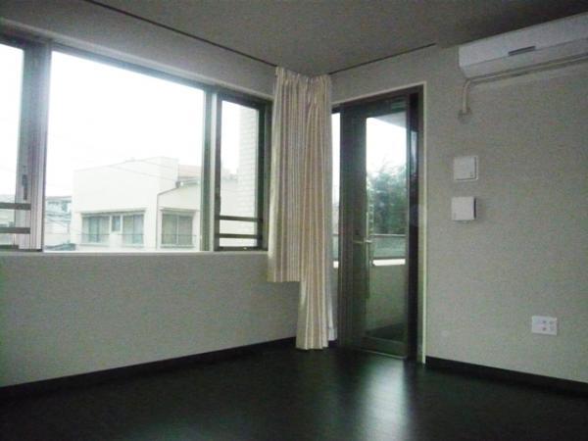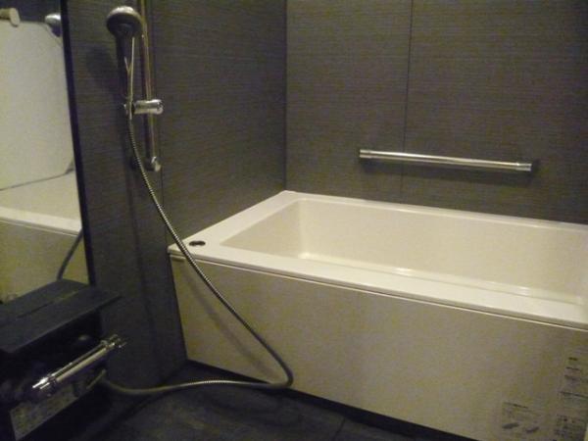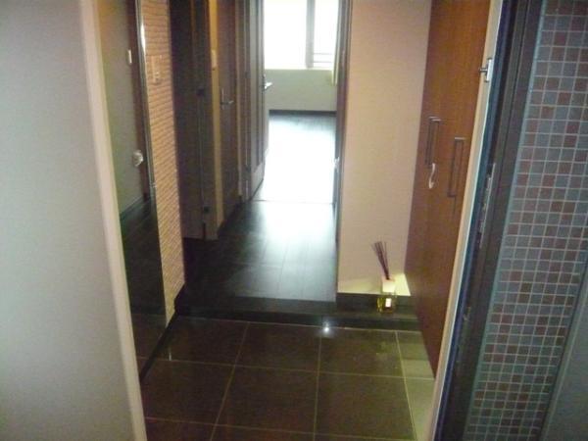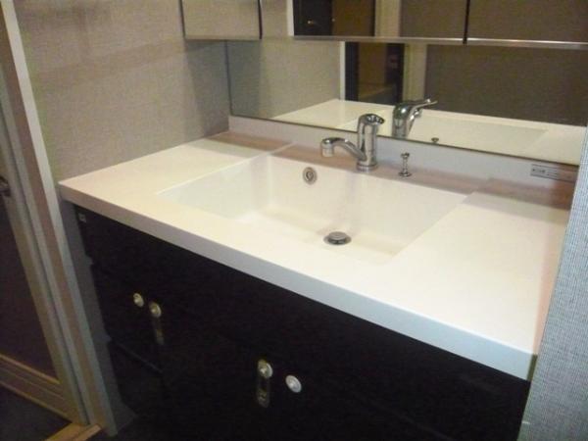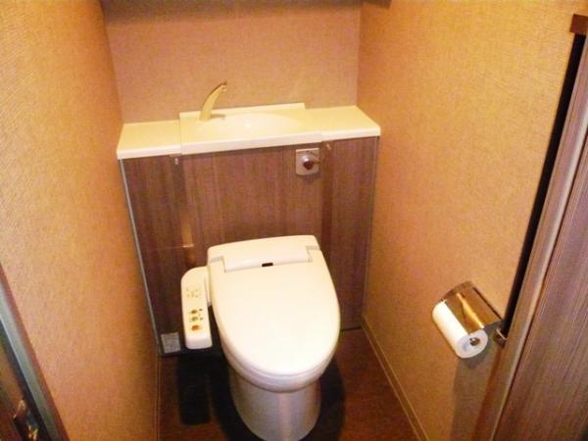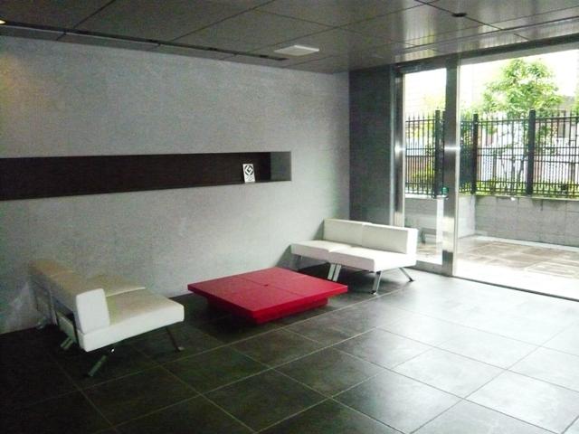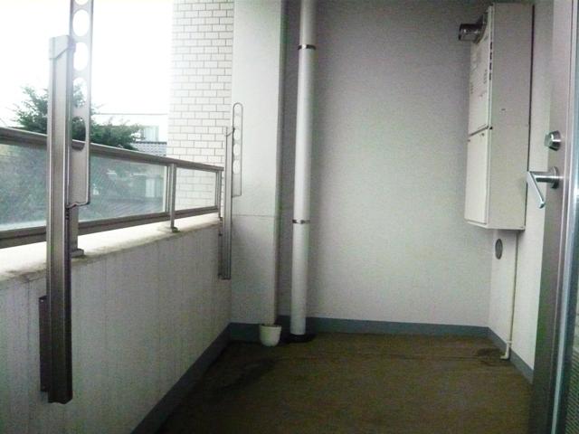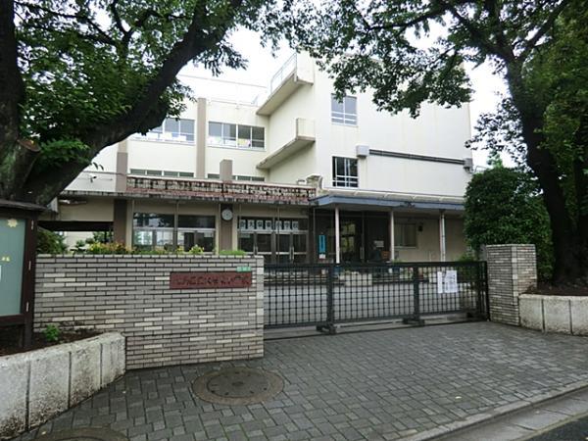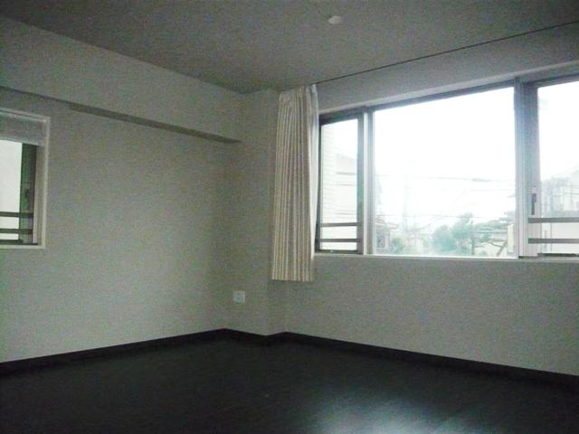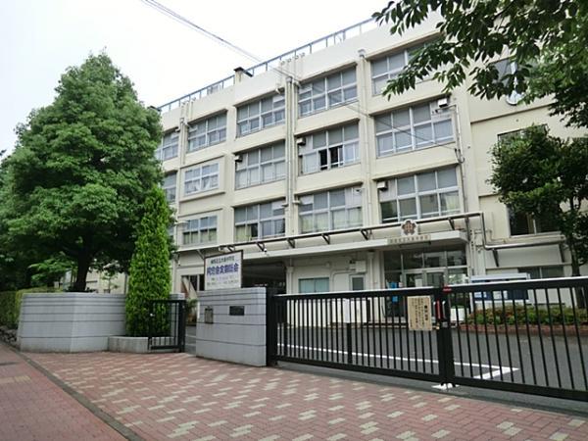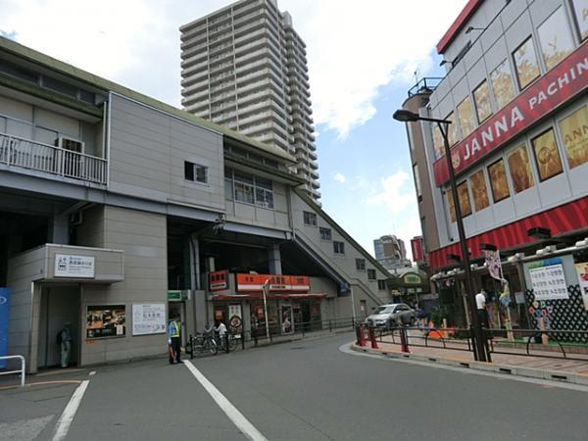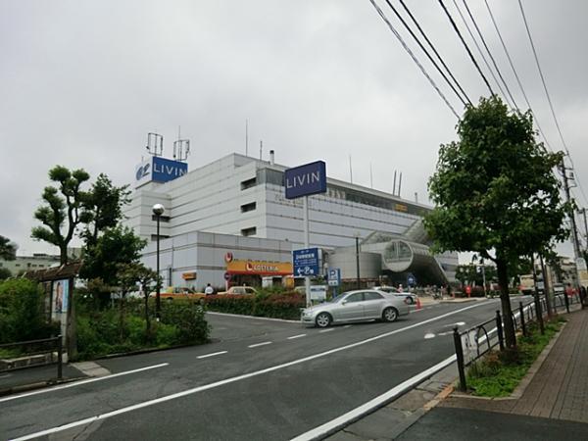|
|
Nerima-ku, Tokyo
東京都練馬区
|
|
Seibu Ikebukuro Line "Oizumigakuen" walk 10 minutes
西武池袋線「大泉学園」歩10分
|
|
◇ of Oizumigakuen a 10-minute walk, 2009. Built designer apartment. Convenient 3LDK.
◇大泉学園徒歩10分の平成21年築デザイナーズマンション。便利な3LDK。
|
Features pickup 特徴ピックアップ | | System kitchen / Bathroom Dryer / All room storage / Face-to-face kitchen / Security enhancement / Elevator / TV monitor interphone / Dish washing dryer / Pets Negotiable / Floor heating / Delivery Box システムキッチン /浴室乾燥機 /全居室収納 /対面式キッチン /セキュリティ充実 /エレベーター /TVモニタ付インターホン /食器洗乾燥機 /ペット相談 /床暖房 /宅配ボックス |
Property name 物件名 | | Lions Oizumigakuen master Residence ライオンズ大泉学園マスターレジデンス |
Price 価格 | | 39,800,000 yen 3980万円 |
Floor plan 間取り | | 3LDK 3LDK |
Units sold 販売戸数 | | 1 units 1戸 |
Total units 総戸数 | | 75 units 75戸 |
Occupied area 専有面積 | | 65.09 sq m (center line of wall) 65.09m2(壁芯) |
Other area その他面積 | | Balcony area: 6.7 sq m バルコニー面積:6.7m2 |
Whereabouts floor / structures and stories 所在階/構造・階建 | | Second floor / RC6 floors 1 underground story 2階/RC6階地下1階建 |
Completion date 完成時期(築年月) | | July 2009 2009年7月 |
Address 住所 | | Nerima-ku, Tokyo Higashioizumi 2 東京都練馬区東大泉2 |
Traffic 交通 | | Seibu Ikebukuro Line "Oizumigakuen" walk 10 minutes 西武池袋線「大泉学園」歩10分
|
Related links 関連リンク | | [Related Sites of this company] 【この会社の関連サイト】 |
Person in charge 担当者より | | The person in charge Yamada Kazuhiko Age: 37 years continue to love grow Nerima Nerima 30s. Please leave anything that. Purchase of real estate, Quickly we will correspond, such as the sale. I ran around it by using a thin and long legs, such as the Nerima radish. 担当者山田 和彦年齢:30代練馬で育ち練馬を愛し続け37年。どんな事でもお任せ下さい。不動産の購入、売却など迅速対応致します。練馬大根のような細くて長い足を使って走り回りますよ。 |
Contact お問い合せ先 | | TEL: 0800-603-3280 [Toll free] mobile phone ・ Also available from PHS
Caller ID is not notified
Please contact the "saw SUUMO (Sumo)"
If it does not lead, If the real estate company TEL:0800-603-3280【通話料無料】携帯電話・PHSからもご利用いただけます
発信者番号は通知されません
「SUUMO(スーモ)を見た」と問い合わせください
つながらない方、不動産会社の方は
|
Administrative expense 管理費 | | 13,000 yen / Month (consignment (commuting)) 1万3000円/月(委託(通勤)) |
Repair reserve 修繕積立金 | | 5660 yen / Month 5660円/月 |
Time residents 入居時期 | | Consultation 相談 |
Whereabouts floor 所在階 | | Second floor 2階 |
Direction 向き | | West 西 |
Overview and notices その他概要・特記事項 | | Contact: Yamada Kazuhiko 担当者:山田 和彦 |
Structure-storey 構造・階建て | | RC6 floors 1 underground story RC6階地下1階建 |
Site of the right form 敷地の権利形態 | | Ownership 所有権 |
Use district 用途地域 | | Semi-industrial 準工業 |
Parking lot 駐車場 | | Site (10,000 yen ~ 15,000 yen / Month) 敷地内(1万円 ~ 1万5000円/月) |
Company profile 会社概要 | | <Mediation> Governor of Tokyo (3) No. 080890 (Corporation) All Japan Real Estate Association (Corporation) metropolitan area real estate Fair Trade Council member platform (Ltd.) Yubinbango176-0011 Nerima-ku, Tokyo Toyotamakami 2-15-8 <仲介>東京都知事(3)第080890号(公社)全日本不動産協会会員 (公社)首都圏不動産公正取引協議会加盟プラットホーム(株)〒176-0011 東京都練馬区豊玉上2-15-8 |
Construction 施工 | | Saitama Kenkyo Construction Co., Ltd. 埼玉建興建設株式会社 |
