Used Apartments » Kanto » Tokyo » Nerima
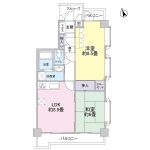 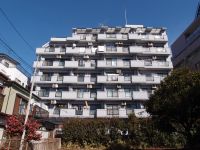
| | Nerima-ku, Tokyo 東京都練馬区 |
| Tobu Tojo Line "Kamiitabashi" walk 9 minutes 東武東上線「上板橋」歩9分 |
| Corner dwelling unit, 2 or more sides balcony, Facing south, Yang per good, Ventilation good, All room 6 tatami mats or more 角住戸、2面以上バルコニー、南向き、陽当り良好、通風良好、全居室6畳以上 |
| ■ South ・ east ・ For Kitasan direction room, Sunny. ■ For the 6 floor, Good view. ~ Because there is no building to block the view to the front of the eye, There is a feeling of opening ~ ■ November 1994 Built ■ Occupied area 52.40 sq m ~ Because it has been changed at that time sale room 3DK to 2DK type, It is also available as 3DK ~ ■ With Arukopu (area 2.93 sq m) ■ Johoku Central Park, up to about 800m (about a 10-minute walk) ■ Kamiitabashi the south exit of Ginza to about 500m (walk about 7 minutes) ~ It is shopping district. Because there is a variety of shops, Is a convenient environment. ~ ■ Word from the person in charge Southeast corner room, Double-sided balcony, For the 6 floor, Good day, There is a feeling of opening. ■南・東・北三方角部屋のため、日当たり良好。■6階部分のため、眺望良好。 ~ 目の前に視界を遮る建物がないため、開放感があります ~ ■平成6年11月築■専有面積52.40m2 ~ 分譲当時3DKのお部屋を2DKタイプに変更されているため、 3DKとしても利用可能です ~ ■アルコープ付(面積2.93m2)■城北中央公園まで約800m(徒歩約10分)■上板橋南口銀座まで約500m(徒歩約7分) ~ 商店街です。いろいろなお店があるため、便利な環境です。 ~ ■担当者より一言 南東角部屋、両面バルコニー、6階部分のため、日当たりがよく、開放感があります。 |
Features pickup 特徴ピックアップ | | Super close / Facing south / Corner dwelling unit / Yang per good / 2 or more sides balcony / South balcony / Bicycle-parking space / Elevator / TV monitor interphone / Ventilation good / All room 6 tatami mats or more / Pets Negotiable / Maintained sidewalk / Flat terrain スーパーが近い /南向き /角住戸 /陽当り良好 /2面以上バルコニー /南面バルコニー /駐輪場 /エレベーター /TVモニタ付インターホン /通風良好 /全居室6畳以上 /ペット相談 /整備された歩道 /平坦地 | Property name 物件名 | | Cesar Kamiitabashi セザール上板橋 | Price 価格 | | 22 million yen 2200万円 | Floor plan 間取り | | 3DK 3DK | Units sold 販売戸数 | | 1 units 1戸 | Total units 総戸数 | | 28 units 28戸 | Occupied area 専有面積 | | 52.4 sq m (15.85 tsubo) (center line of wall) 52.4m2(15.85坪)(壁芯) | Other area その他面積 | | Balcony area: 7.62 sq m バルコニー面積:7.62m2 | Whereabouts floor / structures and stories 所在階/構造・階建 | | 6th floor / RC7 story 6階/RC7階建 | Completion date 完成時期(築年月) | | November 1994 1994年11月 | Address 住所 | | Nerima-ku, Tokyo Nishiki 1 東京都練馬区錦1 | Traffic 交通 | | Tobu Tojo Line "Kamiitabashi" walk 9 minutes
Tokyo Metro Yurakucho Line "Hikawadai" walk 22 minutes 東武東上線「上板橋」歩9分
東京メトロ有楽町線「氷川台」歩22分
| Related links 関連リンク | | [Related Sites of this company] 【この会社の関連サイト】 | Contact お問い合せ先 | | Tokyu Livable Inc. Nerima Center TEL: 0800-603-0188 [Toll free] mobile phone ・ Also available from PHS
Caller ID is not notified
Please contact the "saw SUUMO (Sumo)"
If it does not lead, If the real estate company 東急リバブル(株)練馬センターTEL:0800-603-0188【通話料無料】携帯電話・PHSからもご利用いただけます
発信者番号は通知されません
「SUUMO(スーモ)を見た」と問い合わせください
つながらない方、不動産会社の方は
| Administrative expense 管理費 | | 13,040 yen / Month (consignment (commuting)) 1万3040円/月(委託(通勤)) | Repair reserve 修繕積立金 | | 15,870 yen / Month 1万5870円/月 | Time residents 入居時期 | | Consultation 相談 | Whereabouts floor 所在階 | | 6th floor 6階 | Direction 向き | | South 南 | Structure-storey 構造・階建て | | RC7 story RC7階建 | Site of the right form 敷地の権利形態 | | Ownership 所有権 | Use district 用途地域 | | Residential 近隣商業 | Parking lot 駐車場 | | Site (17,000 yen ~ 20,000 yen / Month) 敷地内(1万7000円 ~ 2万円/月) | Company profile 会社概要 | | <Mediation> Minister of Land, Infrastructure and Transport (10) Article 002611 No. Tokyu Livable Inc. Nerima center Yubinbango176-0001 Nerima-ku, Tokyo Nerima 1-4-1 unity forum II 2 floor <仲介>国土交通大臣(10)第002611号東急リバブル(株)練馬センター〒176-0001 東京都練馬区練馬1-4-1 ユニティーフォーラムII 2階 | Construction 施工 | | Saito Industry Co., Ltd. 齋藤工業(株) |
Floor plan間取り図 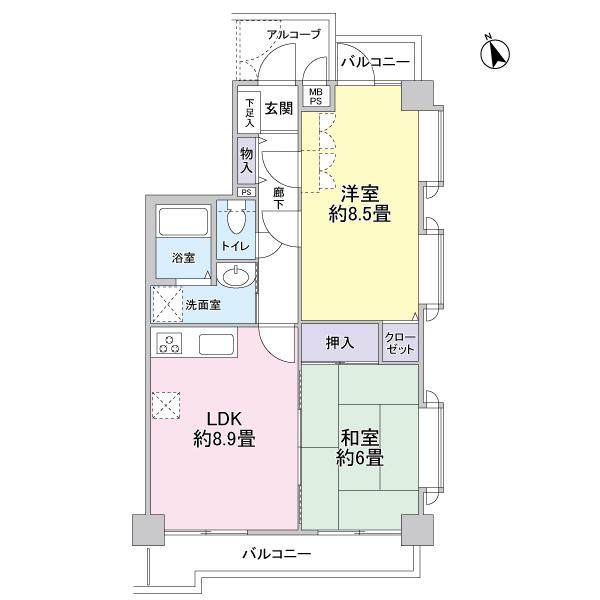 3DK, Price 22 million yen, Footprint 52.4 sq m , Between the balcony area 7.62 sq m floor plan
3DK、価格2200万円、専有面積52.4m2、バルコニー面積7.62m2 間取図
Local appearance photo現地外観写真 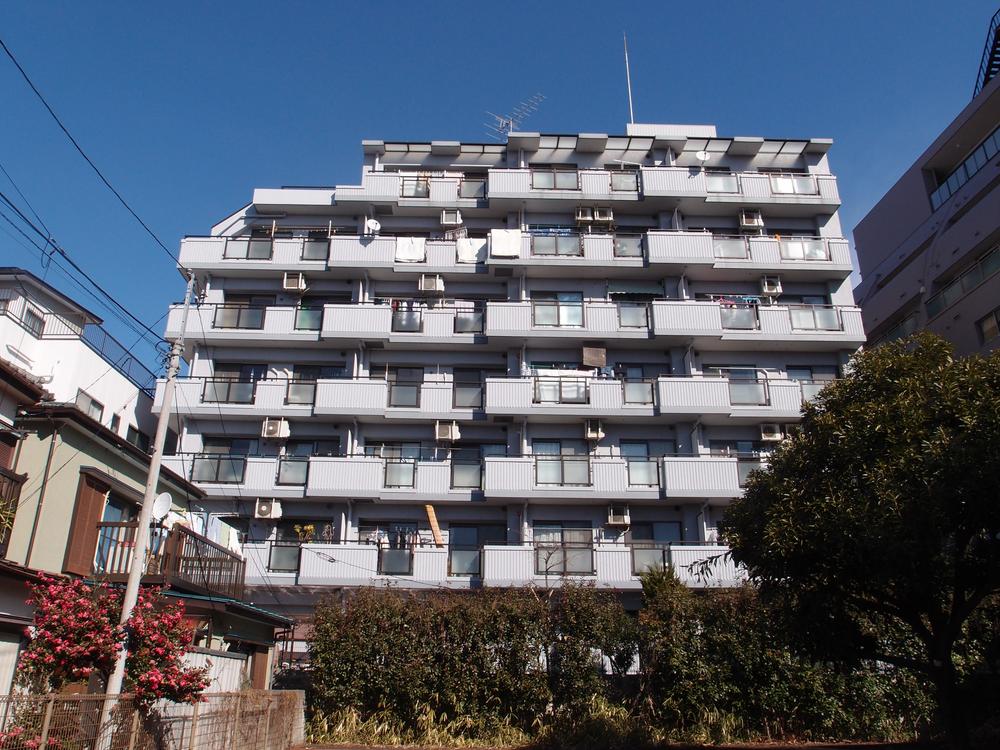 Building appearance
建物外観
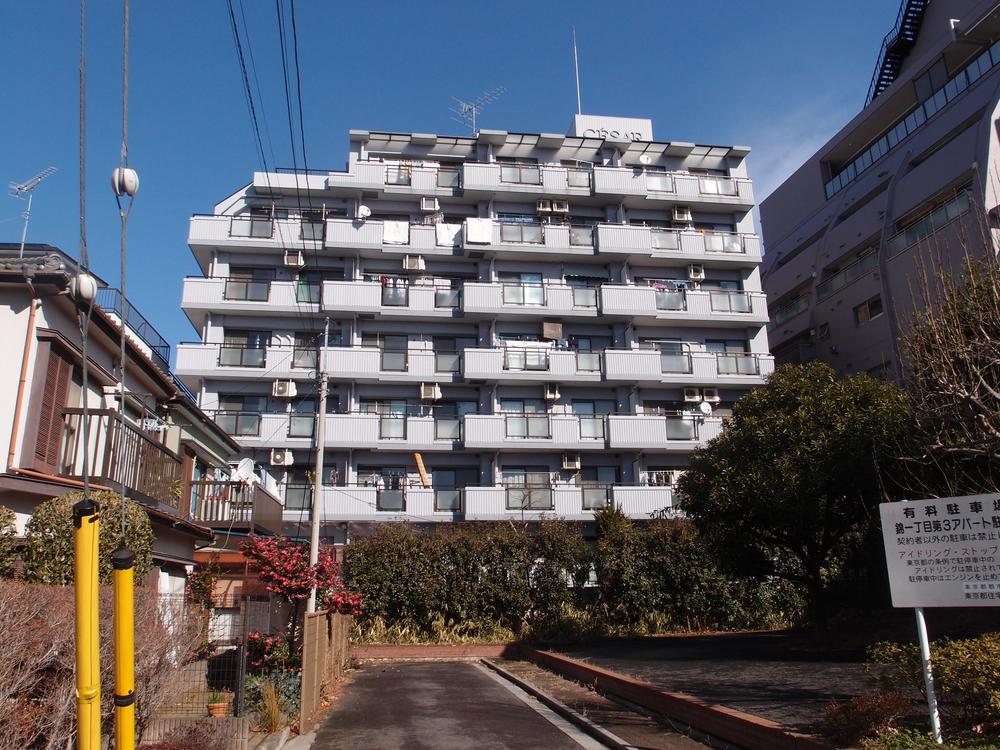 Building appearance
建物外観
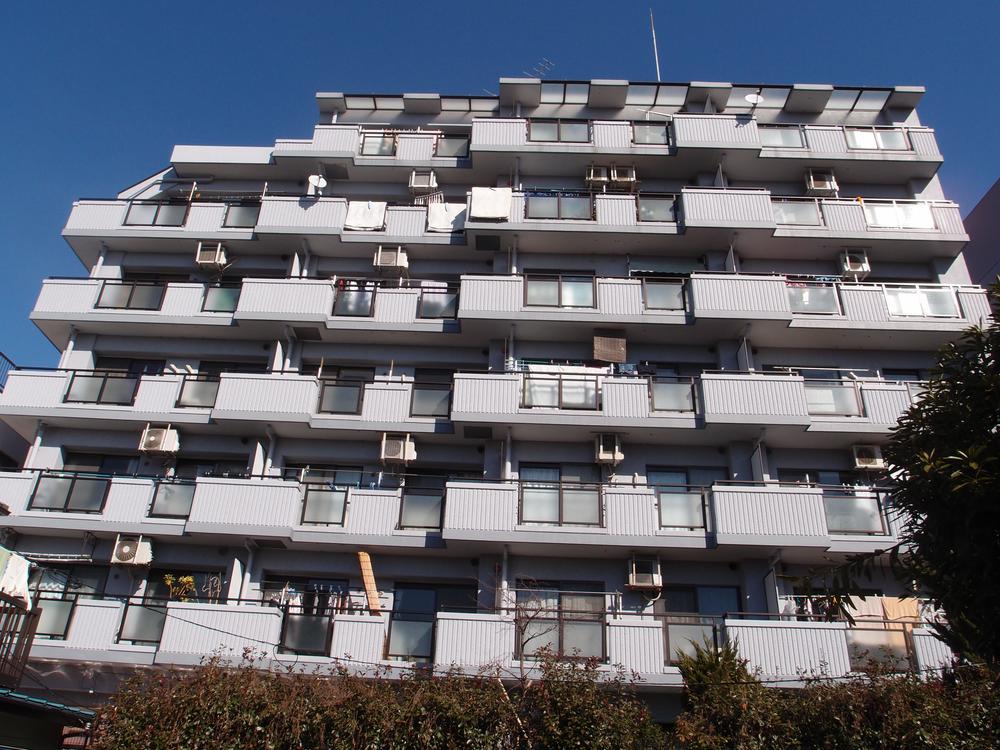 Local (August 2013) Shooting
現地(2013年8月)撮影
Entranceエントランス 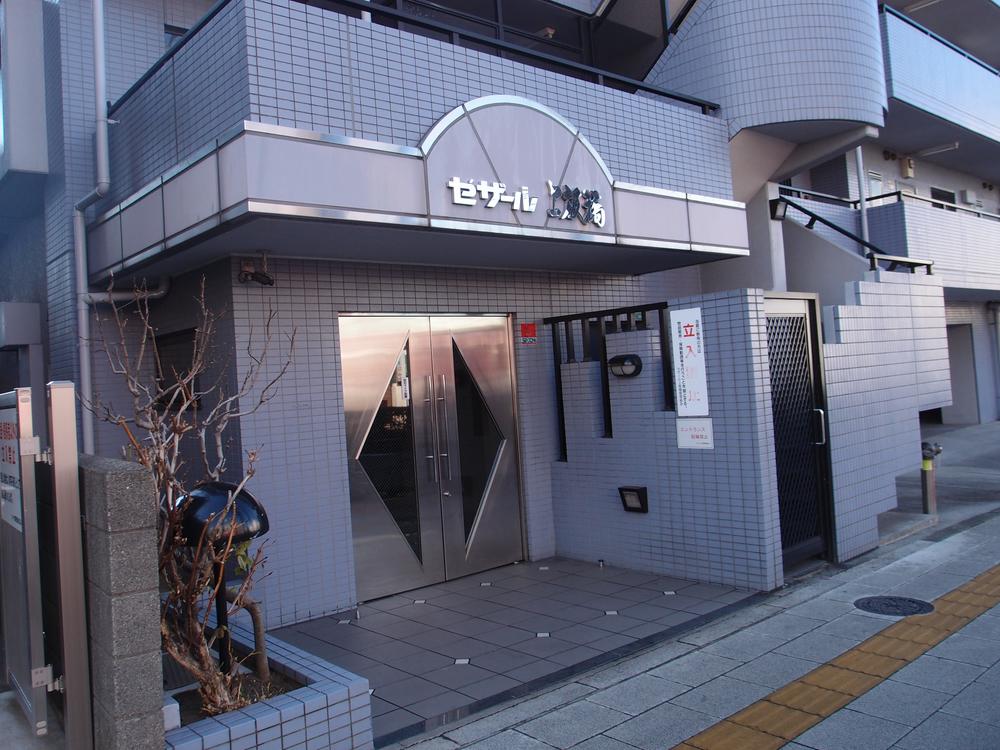 Common areas
共用部
Primary school小学校 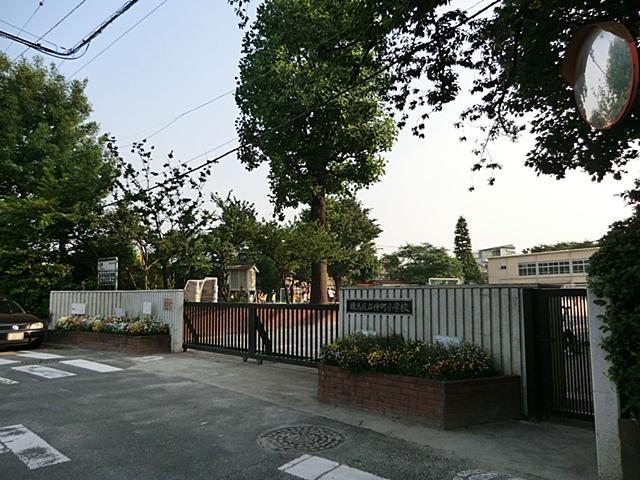 550m to Nerima Nakamachi Elementary School
練馬区立仲町小学校まで550m
View photos from the dwelling unit住戸からの眺望写真 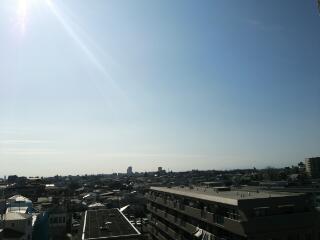 View from the site (August 2013) Shooting
現地からの眺望(2013年8月)撮影
Local appearance photo現地外観写真 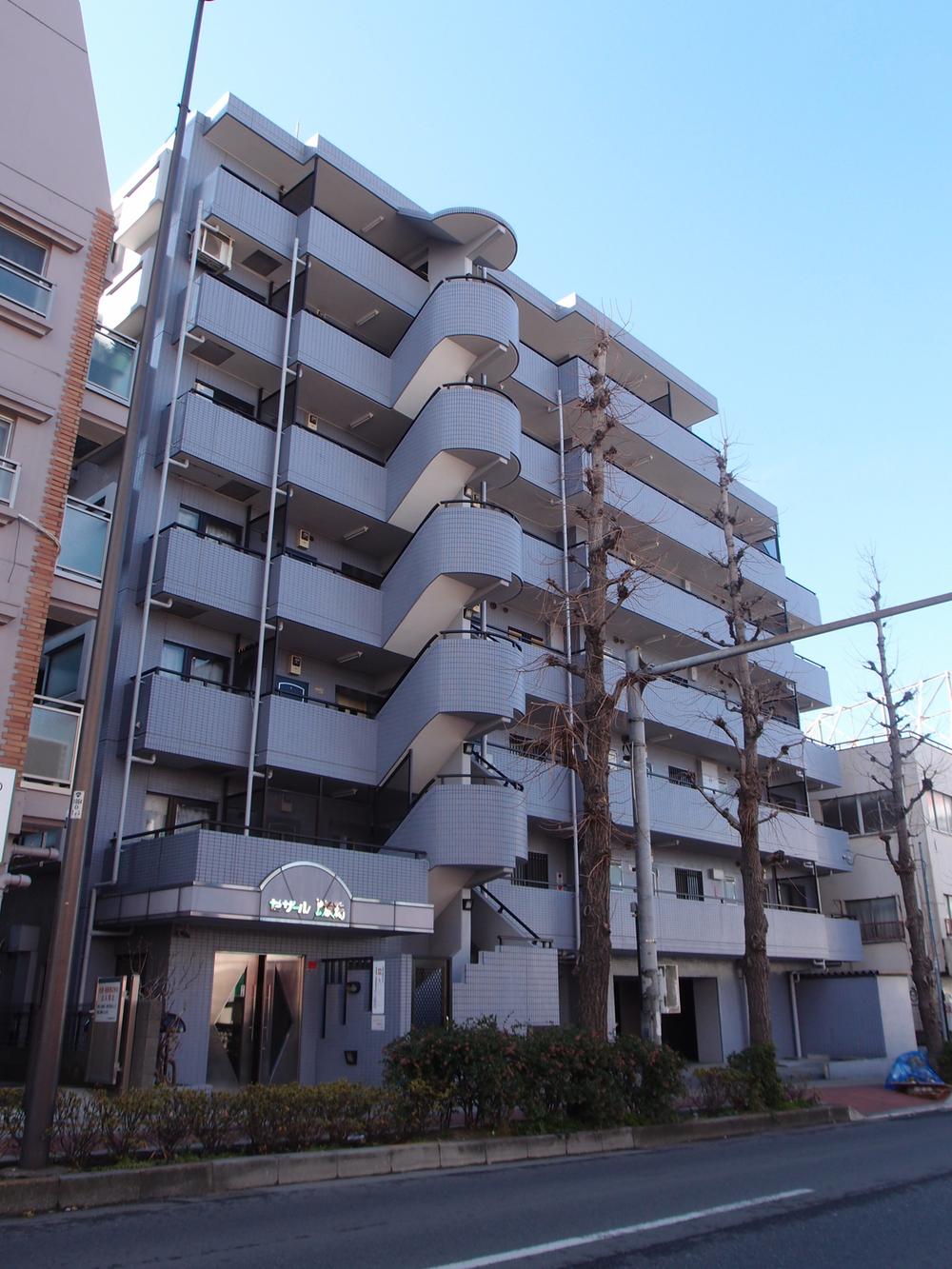 Local (August 2013) Shooting
現地(2013年8月)撮影
Junior high school中学校 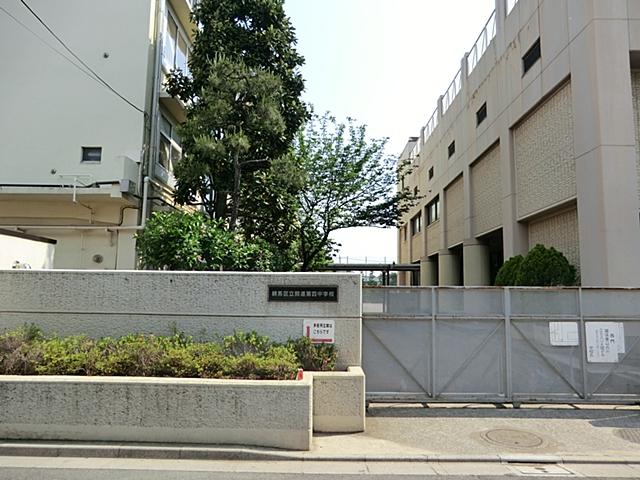 1600m to Nerima Kaishin fourth junior high school
練馬区立開進第四中学校まで1600m
View photos from the dwelling unit住戸からの眺望写真 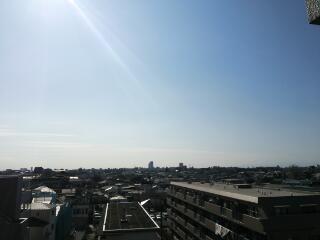 View from the site (August 2013) Shooting
現地からの眺望(2013年8月)撮影
Kindergarten ・ Nursery幼稚園・保育園 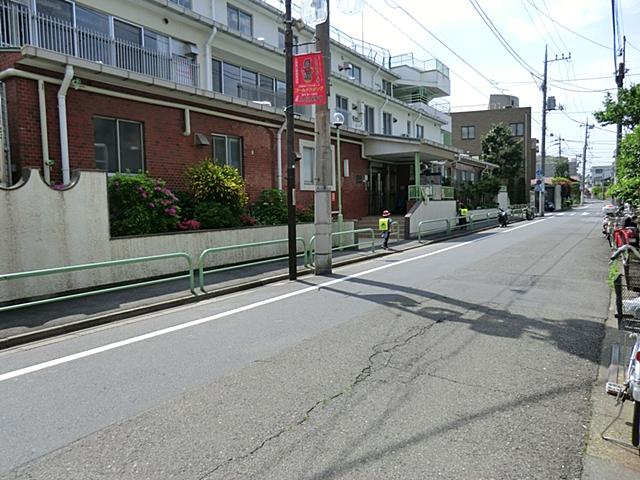 350m until Itabashi Kamiitabashi nursery
板橋区立上板橋保育園まで350m
Supermarketスーパー 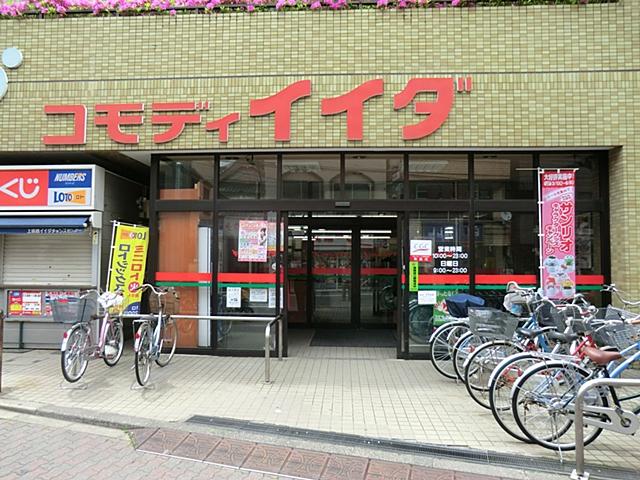 Commodities Iida until Kamiitabashi shop 400m
コモディイイダ上板橋店まで400m
Hospital病院 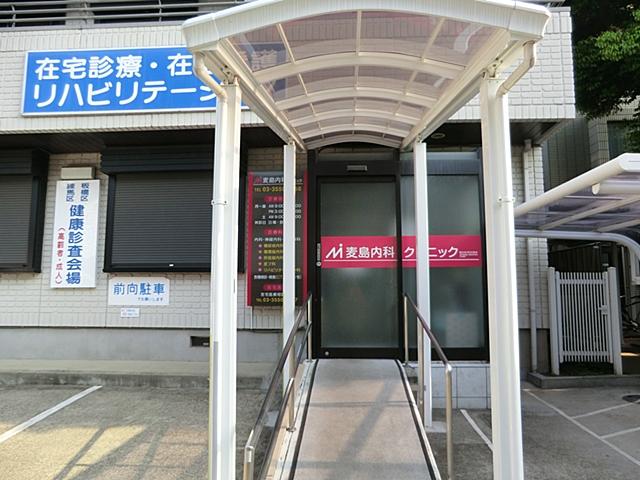 Mugishima 450m until the internal medicine clinic
麦島内科クリニックまで450m
Location
|














