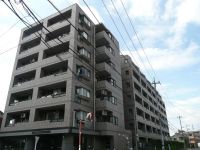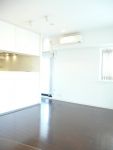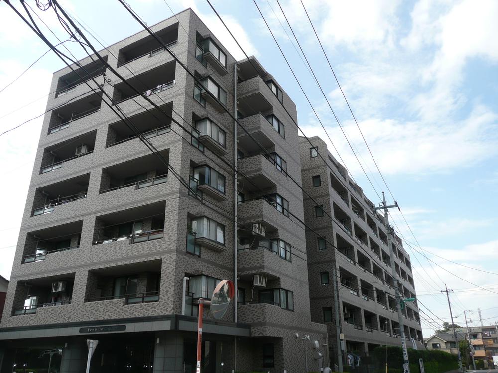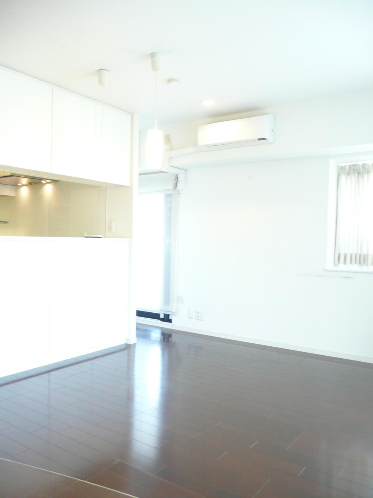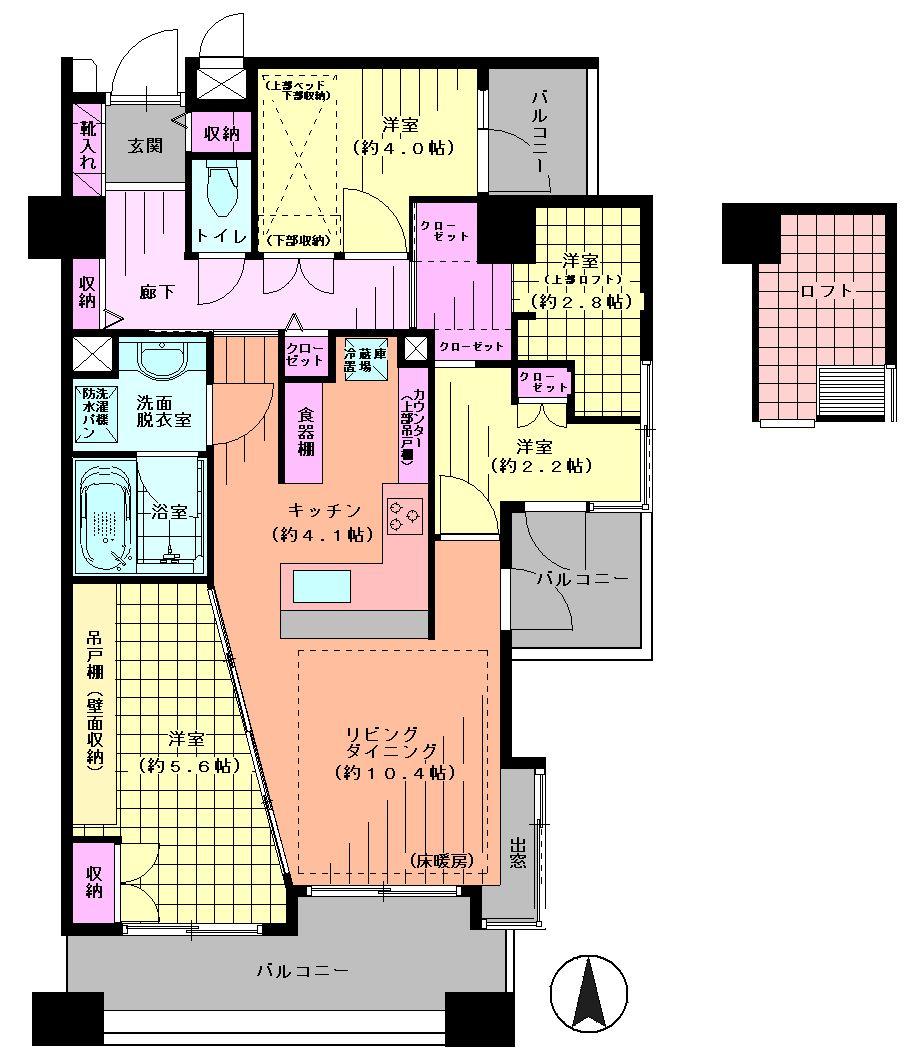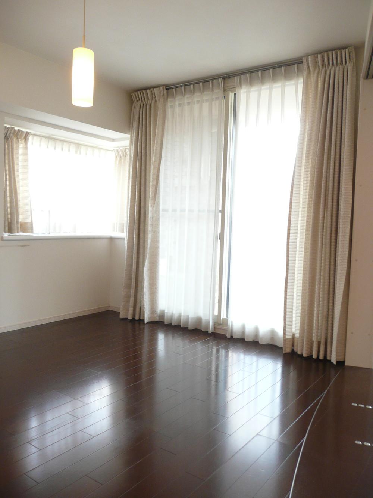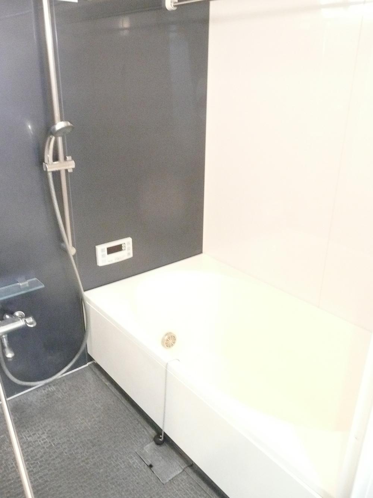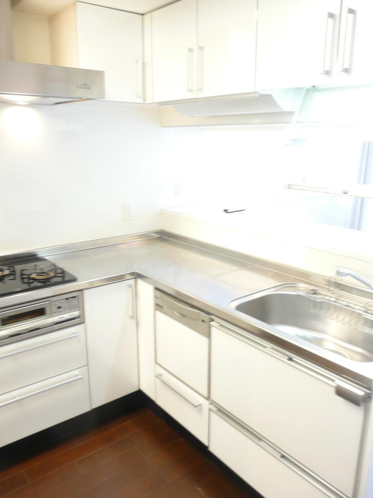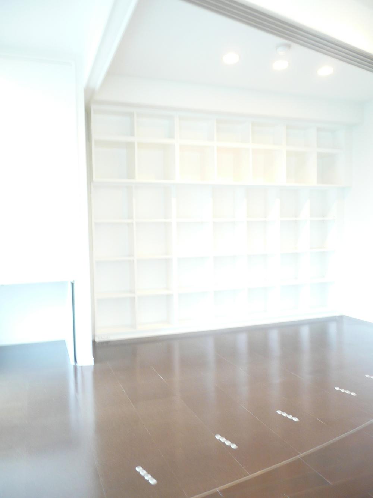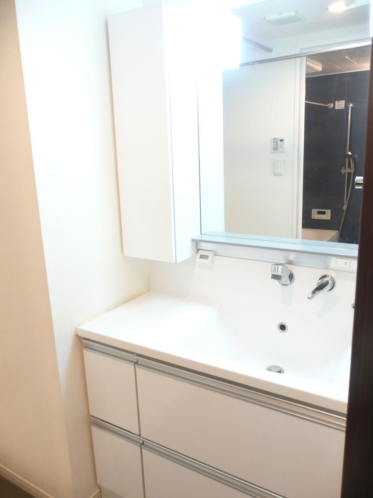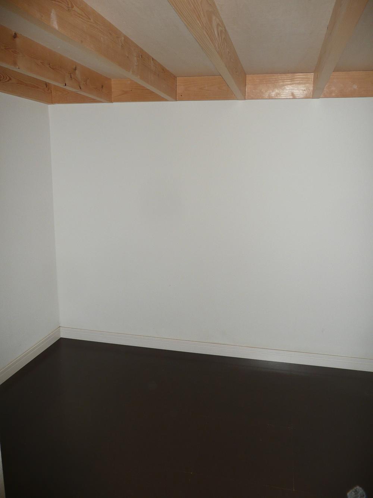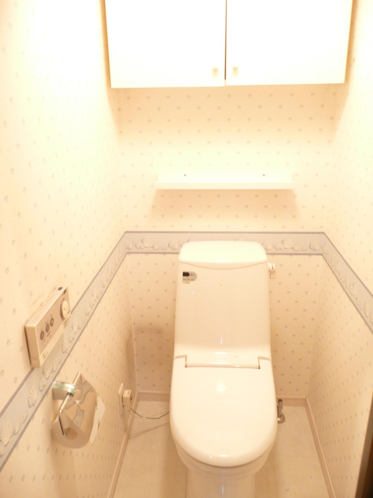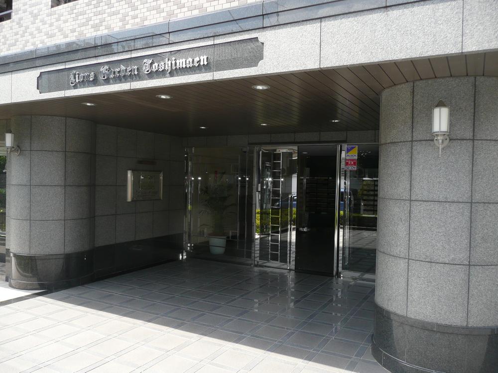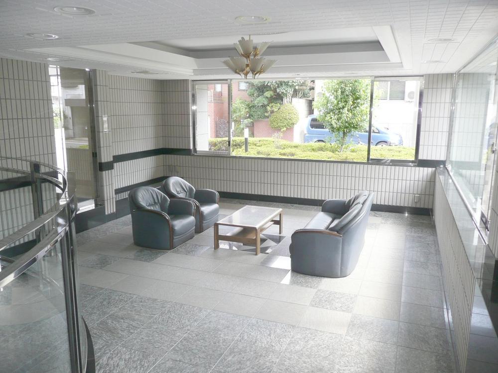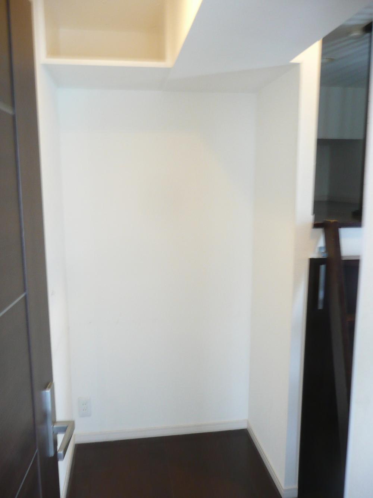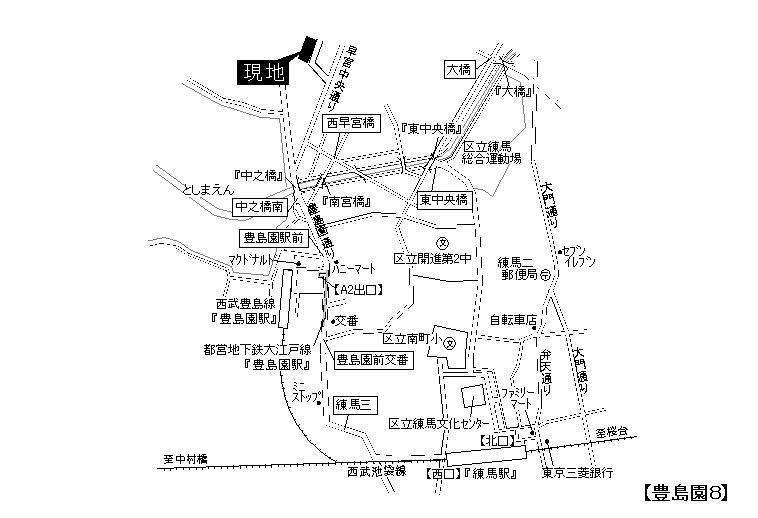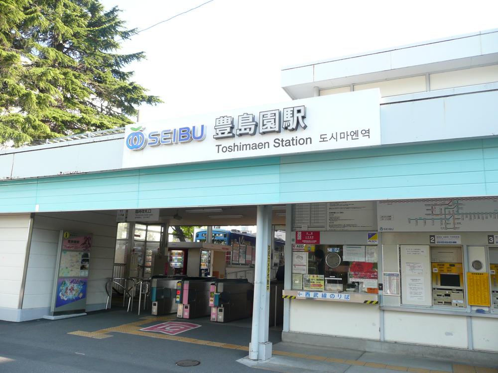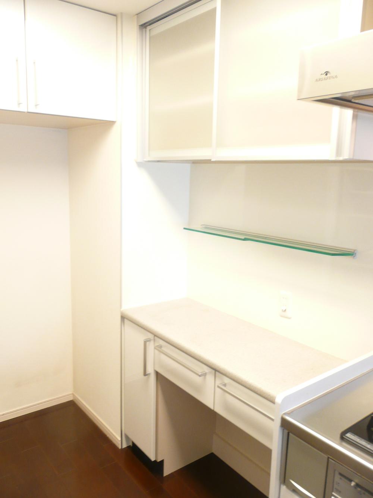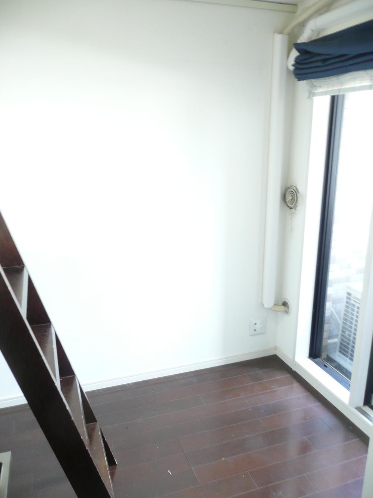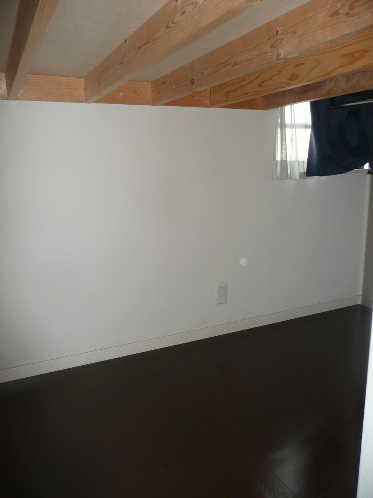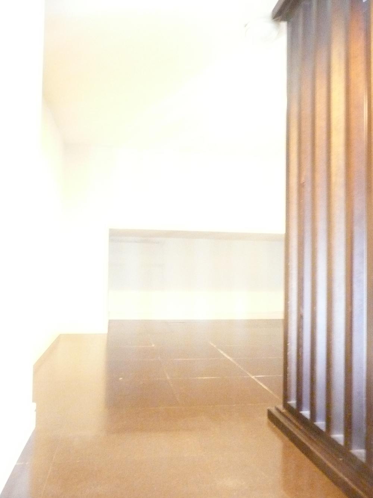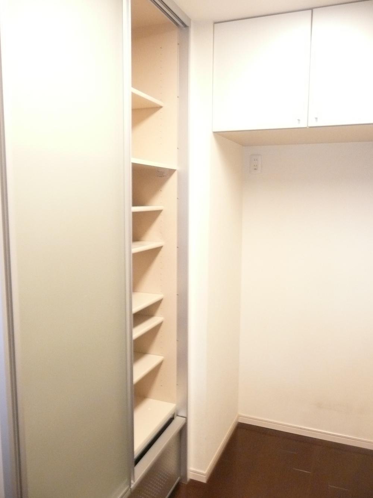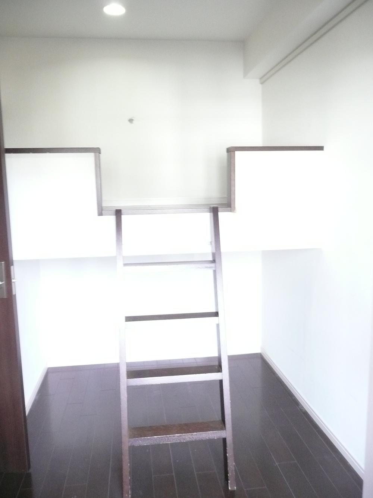|
|
Nerima-ku, Tokyo
東京都練馬区
|
|
Seibu Toshima Line "Toshimaen" walk 12 minutes
西武豊島線「豊島園」歩12分
|
|
■ Interior renovation ■ Facing south ■ Yang per good ■ Ventilation good ■ Corner dwelling unit ■ Immediate Available ■ System kitchen ■ South balcony ■ Elevator ■ Warm water washing toilet seat ■ Floor heating ■ Delivery Box
■内装リフォーム■南向き■陽当り良好■通風良好■角住戸■即入居可■システムキッチン■南面バルコニー■エレベーター■温水洗浄便座■床暖房■宅配ボックス
|
|
◇ December 2007 interior renovation completed! Additional information is available at charge! ◇ southeast angle room ◇ good per yang ◇ ventilation good ◇ indoor abundant storage space Yes ◇ Entrance auto lock ◇ courier BOX equipped ◇ spacious shared space ◇ management system good ◇ downstairs is ordered and entrance hall. Your home is also safe to come with small children.
◇平成19年12月室内リフォーム済!詳細は担当まで!◇東南角部屋 ◇陽当たり良好 ◇通風良好 ◇室内豊富な収納スペース有◇エントランスオートロック ◇宅配BOX完備 ◇広々共有スペース ◇管理体制良好◇階下はエントランスホールとなっております。小さなお子様のいらっしゃるご家庭も安心です。
|
Features pickup 特徴ピックアップ | | Immediate Available / Interior renovation / Facing south / System kitchen / Corner dwelling unit / Yang per good / South balcony / Elevator / Warm water washing toilet seat / Ventilation good / Floor heating / Delivery Box 即入居可 /内装リフォーム /南向き /システムキッチン /角住戸 /陽当り良好 /南面バルコニー /エレベーター /温水洗浄便座 /通風良好 /床暖房 /宅配ボックス |
Property name 物件名 | | Lions Garden Toshimaen ライオンズガーデン豊島園 |
Price 価格 | | 39,800,000 yen 3980万円 |
Floor plan 間取り | | 3LDK 3LDK |
Units sold 販売戸数 | | 1 units 1戸 |
Total units 総戸数 | | 60 units 60戸 |
Occupied area 専有面積 | | 68.24 sq m (center line of wall) 68.24m2(壁芯) |
Other area その他面積 | | Balcony area: 12.58 sq m バルコニー面積:12.58m2 |
Whereabouts floor / structures and stories 所在階/構造・階建 | | Second floor / RC7 story 2階/RC7階建 |
Completion date 完成時期(築年月) | | June 1995 1995年6月 |
Address 住所 | | Nerima-ku, Tokyo Hayamiya 4 東京都練馬区早宮4 |
Traffic 交通 | | Seibu Toshima Line "Toshimaen" walk 12 minutes 西武豊島線「豊島園」歩12分
|
Related links 関連リンク | | [Related Sites of this company] 【この会社の関連サイト】 |
Person in charge 担当者より | | Person in charge of real-estate and building Emoto Yasunari Age: 40 Daigyokai experience: for 17 years We have let me handling is an important your assets of customers. I will consider it carefully work hard have a responsibility to the last minute. I think that you and certainly once consult me. Thank you. 担当者宅建江本 泰也年齢:40代業界経験:17年私どもがお取り扱いさせて頂いているのはお客様の大切なご資産です。丁寧に最後まで責任を持って頑張らせて頂きます。是非一度私にご相談を頂ければと思います。宜しくお願い致します。 |
Contact お問い合せ先 | | TEL: 0800-603-0360 [Toll free] mobile phone ・ Also available from PHS
Caller ID is not notified
Please contact the "saw SUUMO (Sumo)"
If it does not lead, If the real estate company TEL:0800-603-0360【通話料無料】携帯電話・PHSからもご利用いただけます
発信者番号は通知されません
「SUUMO(スーモ)を見た」と問い合わせください
つながらない方、不動産会社の方は
|
Administrative expense 管理費 | | 14,600 yen / Month (consignment (commuting)) 1万4600円/月(委託(通勤)) |
Repair reserve 修繕積立金 | | 14,130 yen / Month 1万4130円/月 |
Time residents 入居時期 | | Immediate available 即入居可 |
Whereabouts floor 所在階 | | Second floor 2階 |
Direction 向き | | South 南 |
Renovation リフォーム | | December 2007 interior renovation completed (kitchen ・ bathroom ・ toilet ・ wall ・ floor ・ Vanity) 2007年12月内装リフォーム済(キッチン・浴室・トイレ・壁・床・洗面化粧台) |
Overview and notices その他概要・特記事項 | | Contact: Emoto Yasunari 担当者:江本 泰也 |
Structure-storey 構造・階建て | | RC7 story RC7階建 |
Site of the right form 敷地の権利形態 | | Ownership 所有権 |
Use district 用途地域 | | One middle and high 1種中高 |
Parking lot 駐車場 | | Site (16,000 yen / Month) 敷地内(1万6000円/月) |
Company profile 会社概要 | | <Mediation> Minister of Land, Infrastructure and Transport (9) No. 003115 No. Okuraya house Co., Ltd. Ikebukuro office Yubinbango170-0013 Toshima-ku, Tokyo Higashi-Ikebukuro 1-5-6 <仲介>国土交通大臣(9)第003115号オークラヤ住宅(株)池袋営業所〒170-0013 東京都豊島区東池袋1-5-6 |
Construction 施工 | | Daito Kogyo Co., Ltd. 大東興業(株) |
