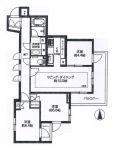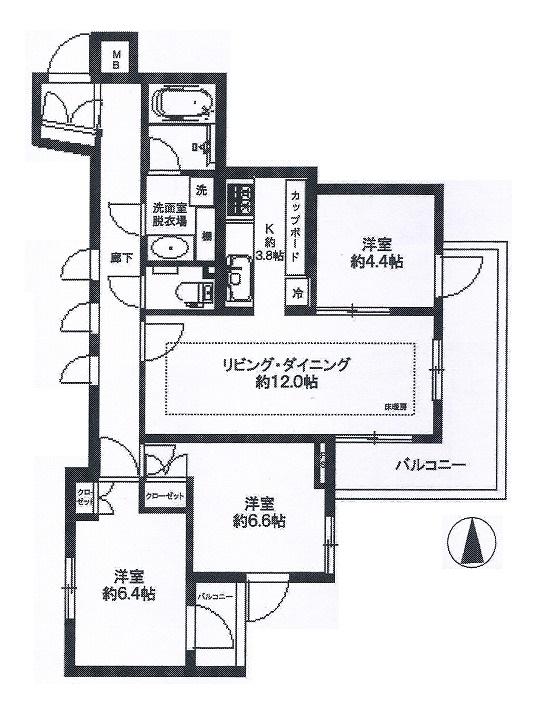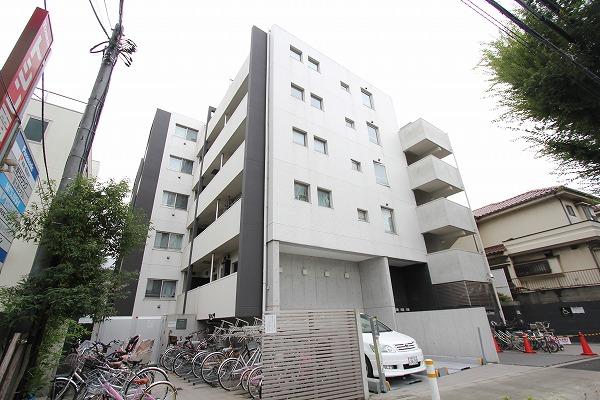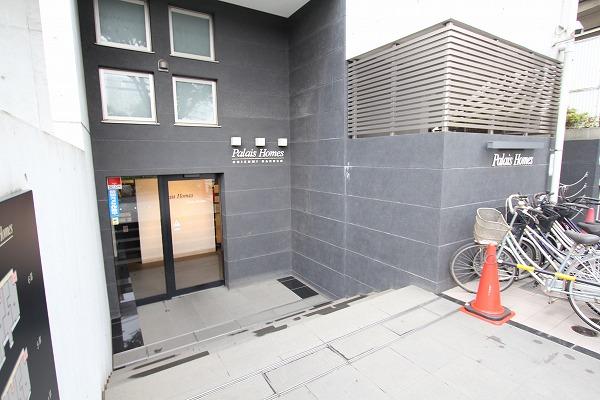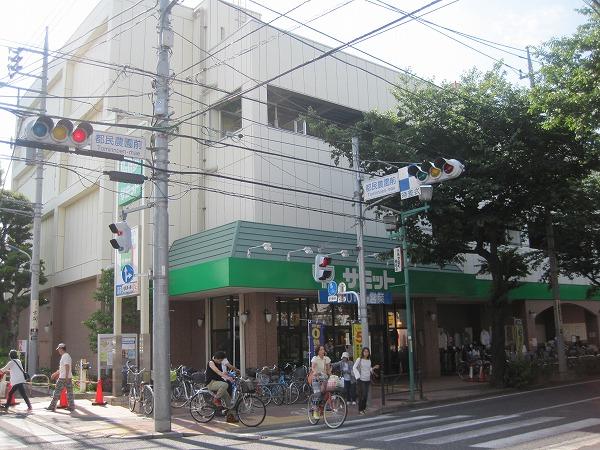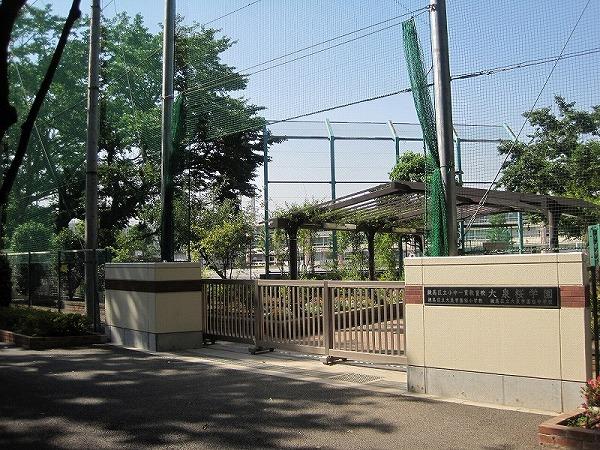|
|
Nerima-ku, Tokyo
東京都練馬区
|
|
Seibu Ikebukuro Line "Oizumigakuen" 15 minutes Oizumi advocacy school walk 1 minute bus
西武池袋線「大泉学園」バス15分大泉擁護学校歩1分
|
|
Green, Educational institutions, Quiet living environment of the nearby parks! east ・ South ・ Yang hit in the west of the three-direction room, Ventilation is good. 2007 Built, This is a new renovated properties.
緑、教育施設、公園など至近の閑静な住環境!東・南・西の三方角部屋で陽当たり、風通し良好です。平成19年築、新規リフォーム済み物件です。
|
|
Immediate Available, 2 along the line more accessible, Interior renovation, System kitchen, Bathroom Dryer, Corner dwelling unit, Yang per good, A quiet residential area, LDK15 tatami mats or more, Washbasin with shower, Security enhancement, Flooring Chokawa, Double-glazing, Warm water washing toilet seat, TV monitor interphone, Ventilation good, All living room flooring, water filter, Pets Negotiable, Flat terrain, Floor heating, Delivery Box
即入居可、2沿線以上利用可、内装リフォーム、システムキッチン、浴室乾燥機、角住戸、陽当り良好、閑静な住宅地、LDK15畳以上、シャワー付洗面台、セキュリティ充実、フローリング張替、複層ガラス、温水洗浄便座、TVモニタ付インターホン、通風良好、全居室フローリング、浄水器、ペット相談、平坦地、床暖房、宅配ボックス
|
Features pickup 特徴ピックアップ | | Immediate Available / 2 along the line more accessible / Interior renovation / System kitchen / Bathroom Dryer / Corner dwelling unit / Yang per good / A quiet residential area / LDK15 tatami mats or more / Washbasin with shower / Security enhancement / Double-glazing / Warm water washing toilet seat / TV monitor interphone / Ventilation good / All living room flooring / water filter / Pets Negotiable / Flat terrain / Floor heating / Delivery Box 即入居可 /2沿線以上利用可 /内装リフォーム /システムキッチン /浴室乾燥機 /角住戸 /陽当り良好 /閑静な住宅地 /LDK15畳以上 /シャワー付洗面台 /セキュリティ充実 /複層ガラス /温水洗浄便座 /TVモニタ付インターホン /通風良好 /全居室フローリング /浄水器 /ペット相談 /平坦地 /床暖房 /宅配ボックス |
Property name 物件名 | | Palais Holmes Oizumigakuen 3 floor パレホームズ大泉学園 3階部分 |
Price 価格 | | 25,800,000 yen 2580万円 |
Floor plan 間取り | | 3LDK 3LDK |
Units sold 販売戸数 | | 1 units 1戸 |
Total units 総戸数 | | 31 units 31戸 |
Occupied area 専有面積 | | 76.89 sq m (center line of wall) 76.89m2(壁芯) |
Other area その他面積 | | Balcony area: 9.97 sq m バルコニー面積:9.97m2 |
Whereabouts floor / structures and stories 所在階/構造・階建 | | 3rd floor / RC5 floors 1 underground story 3階/RC5階地下1階建 |
Completion date 完成時期(築年月) | | November 2007 2007年11月 |
Address 住所 | | Nerima-ku, Tokyo Ōizumigakuenchō 8 東京都練馬区大泉学園町8 |
Traffic 交通 | | Seibu Ikebukuro Line "Oizumigakuen" 15 minutes Oizumi advocacy school walk 1 minute bus
Tobu Tojo Line "Narimasu" 20 minutes Ayumi Nagakubo 3 minutes by bus
Tobu Tojo Line "Asaka" bus 17 minutes Niiza Technology High School walk 7 minutes 西武池袋線「大泉学園」バス15分大泉擁護学校歩1分
東武東上線「成増」バス20分長久保歩3分
東武東上線「朝霞」バス17分新座総合技術高等学校歩7分
|
Related links 関連リンク | | [Related Sites of this company] 【この会社の関連サイト】 |
Person in charge 担当者より | | Rep TakuKentani Tetsuya always provided speedy a wealth of information stands in your eyes, We will carry out the help of looking for a house so that you are willing to everyone 担当者宅建谷 哲哉常にお客様の目線に立ち豊富な情報をスピーディーに提供し、皆様に喜んでいただけるよう住宅探しのお手伝いをさせていただきます |
Contact お問い合せ先 | | TEL: 0120-948007 [Toll free] Please contact the "saw SUUMO (Sumo)" TEL:0120-948007【通話料無料】「SUUMO(スーモ)を見た」と問い合わせください |
Administrative expense 管理費 | | 13,875 yen / Month (consignment (cyclic)) 1万3875円/月(委託(巡回)) |
Repair reserve 修繕積立金 | | 7300 yen / Month 7300円/月 |
Time residents 入居時期 | | Immediate available 即入居可 |
Whereabouts floor 所在階 | | 3rd floor 3階 |
Direction 向き | | East 東 |
Renovation リフォーム | | August interior renovation completed (wall 2013 ・ all rooms) 2013年8月内装リフォーム済(壁・全室) |
Overview and notices その他概要・特記事項 | | Contact: valley Tetsuya 担当者:谷 哲哉 |
Structure-storey 構造・階建て | | RC5 floors 1 underground story RC5階地下1階建 |
Site of the right form 敷地の権利形態 | | Ownership 所有権 |
Company profile 会社概要 | | <Mediation> Minister of Land, Infrastructure and Transport (1) No. 008439 (Ltd.) My Town Hoya shop Yubinbango202-0012 Tokyo Nishitokyo Azumacho 4-15-13-101 <仲介>国土交通大臣(1)第008439号(株)マイタウン保谷店〒202-0012 東京都西東京市東町4-15-13-101 |
Construction 施工 | | Kitano Construction Corporation (Corporation) 北野建設(株) |
