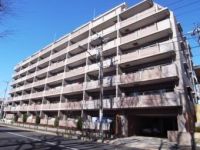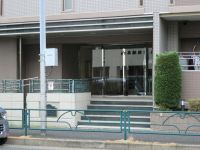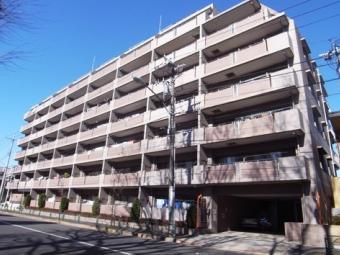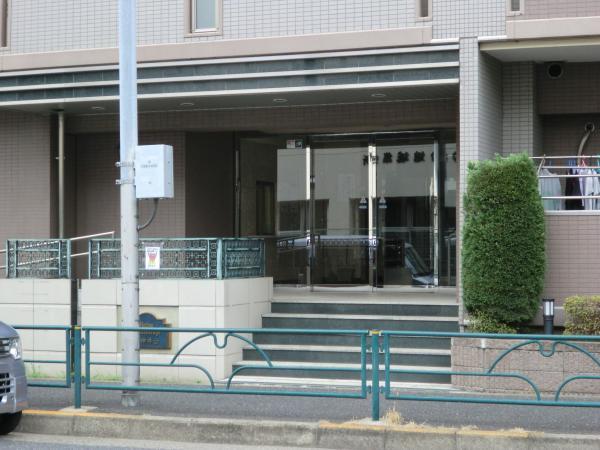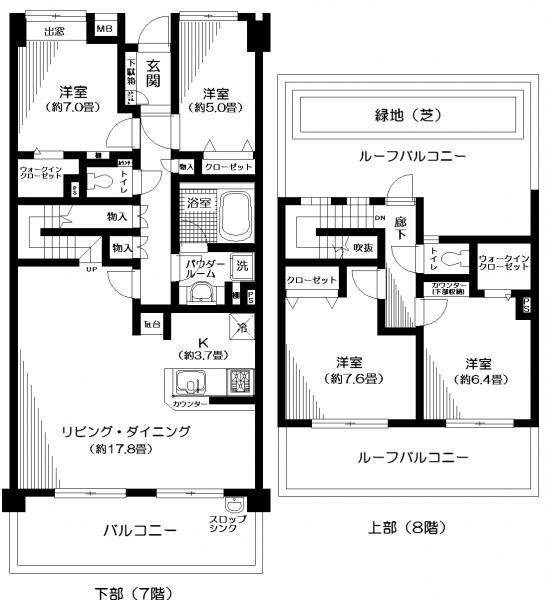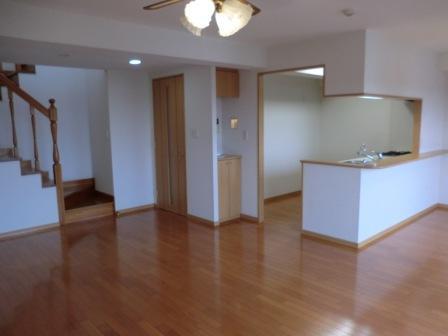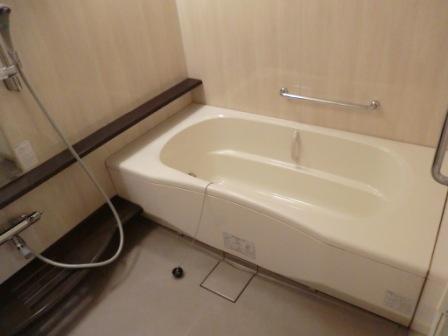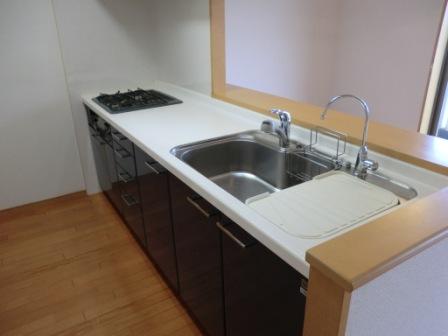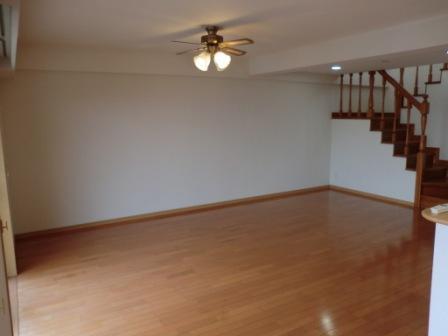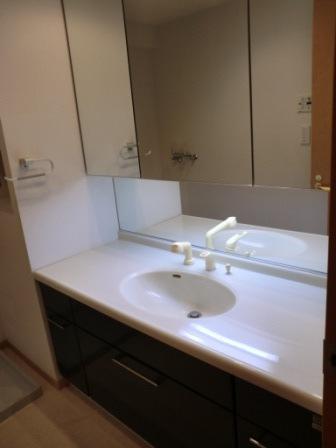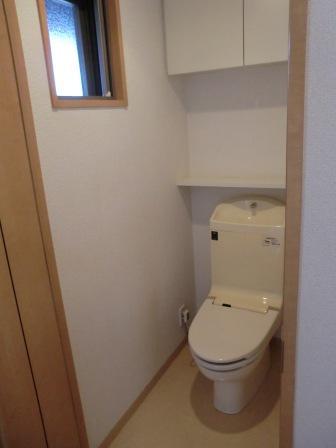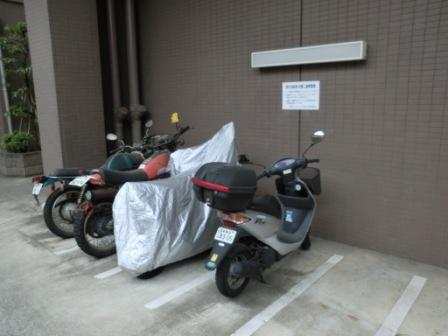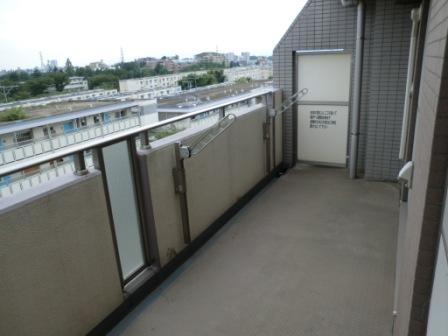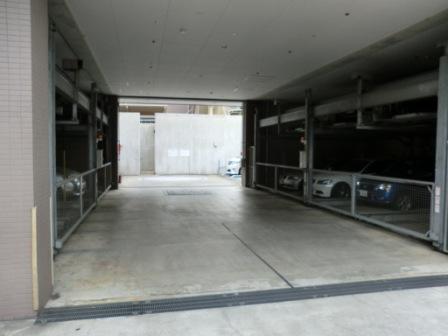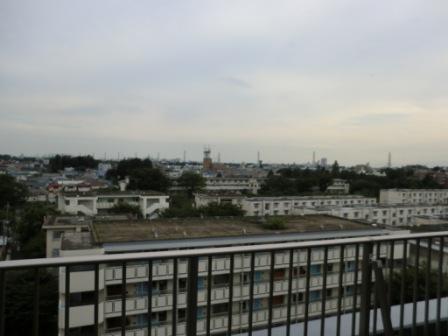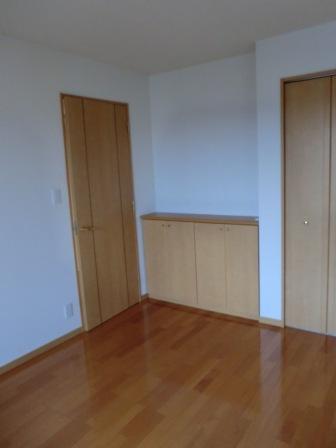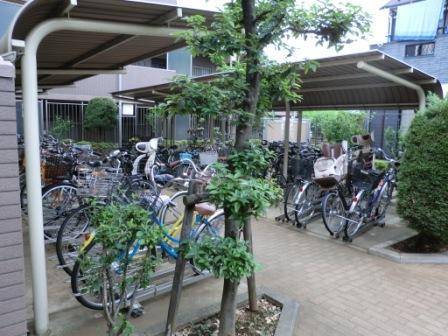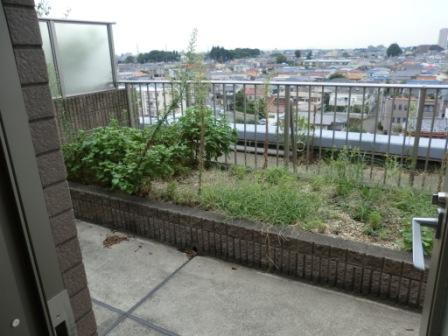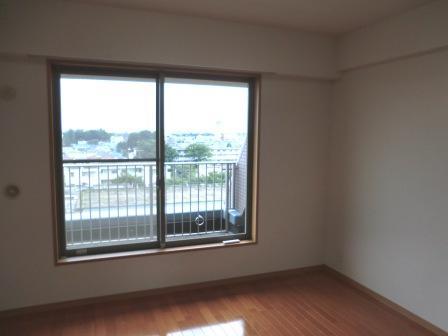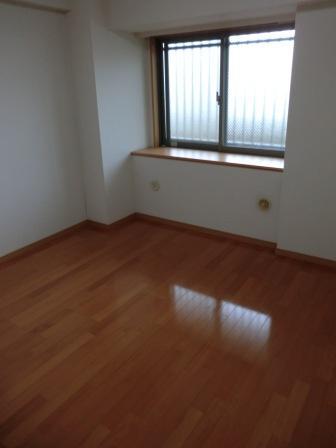|
|
Nerima-ku, Tokyo
東京都練馬区
|
|
Seibu Shinjuku Line "Kami Shakujii" walk 13 minutes
西武新宿線「上石神井」歩13分
|
|
◆ The top floor MinamiMuko ◆ Penthouse is the mood of the maisonette ◆ Home delivery with box ◆ Add-fired function, Full Otobasu with bathroom ventilation dryer ◆ Spacious living room of 20 tatami than is cool warm ◆
◆最上階南向◆ペントハウス気分のメゾネットタイプです◆宅配ボックス付◆追焚機能、浴室換気乾燥機付フルオートバス◆20帖超の広々リビングは暖かく涼しいですよ◆
|
|
But it is detached sense in maisonettes, Goodness of the day can not be compared. Roof balcony use fee, 490 yen is the (month).
メゾネットで戸建感覚ですが、日当たりの良さは比較できません。 ルーフバルコニー使用料、490円(月)です。
|
Property name 物件名 | | Day God Palais stage Shakujiidai 日神パレステージ石神井台 |
Price 価格 | | 59,800,000 yen 5980万円 |
Floor plan 間取り | | 4LDK 4LDK |
Units sold 販売戸数 | | 1 units 1戸 |
Total units 総戸数 | | 75 units 75戸 |
Occupied area 専有面積 | | 117.43 sq m (center line of wall) 117.43m2(壁芯) |
Other area その他面積 | | Balcony area: 12.16 sq m , Roof balcony: 34.72 sq m (use fee 490 yen / Month) バルコニー面積:12.16m2、ルーフバルコニー:34.72m2(使用料490円/月) |
Whereabouts floor / structures and stories 所在階/構造・階建 | | 7th floor / RC8 story 7階/RC8階建 |
Completion date 完成時期(築年月) | | September 2002 2002年9月 |
Address 住所 | | Nerima-ku, Tokyo Shakujiidai 4 東京都練馬区石神井台4 |
Traffic 交通 | | Seibu Shinjuku Line "Kami Shakujii" walk 13 minutes 西武新宿線「上石神井」歩13分
|
Person in charge 担当者より | | Person in charge of real-estate and building wings 礁吾 Age: 40 Daigyokai Experience: available upon a variety of consultation of 15 years brokerage. Standing in the customer's point of view can lead you to good direction so we will try our best. My name is the blades of the roots of the feathers of the wings and the roots of the bird, Thank you very much. 担当者宅建羽根礁吾年齢:40代業界経験:15年売買仲介の多様なご相談を承ります。お客様の立場にたって良い方向へお導きできますよう最善の努力をいたします。鳥の羽の羽と根っこの根の羽根と申します、どうぞよろしくお願い致します。 |
Contact お問い合せ先 | | TEL: 0800-603-3834 [Toll free] mobile phone ・ Also available from PHS
Caller ID is not notified
Please contact the "saw SUUMO (Sumo)"
If it does not lead, If the real estate company TEL:0800-603-3834【通話料無料】携帯電話・PHSからもご利用いただけます
発信者番号は通知されません
「SUUMO(スーモ)を見た」と問い合わせください
つながらない方、不動産会社の方は
|
Administrative expense 管理費 | | 15,900 yen / Month (consignment (commuting)) 1万5900円/月(委託(通勤)) |
Repair reserve 修繕積立金 | | 18,560 yen / Month 1万8560円/月 |
Time residents 入居時期 | | Consultation 相談 |
Whereabouts floor 所在階 | | 7th floor 7階 |
Direction 向き | | South 南 |
Overview and notices その他概要・特記事項 | | Contact: feather 礁吾 担当者:羽根礁吾 |
Structure-storey 構造・階建て | | RC8 story RC8階建 |
Site of the right form 敷地の権利形態 | | Ownership 所有権 |
Use district 用途地域 | | One low-rise, One dwelling 1種低層、1種住居 |
Parking lot 駐車場 | | Site (15,000 yen ~ 16,000 yen / Month) 敷地内(1万5000円 ~ 1万6000円/月) |
Company profile 会社概要 | | <Mediation> Minister of Land, Infrastructure and Transport (2) Article 007 085 Issue Date god housing support (Ltd.) Shibuya office 150-0002 Shibuya, Shibuya-ku, Tokyo 1-14-14TK building second floor <仲介>国土交通大臣(2)第007085号日神住宅サポート(株)渋谷営業所〒150-0002 東京都渋谷区渋谷1-14-14TKビル2階 |
Construction 施工 | | Totetsu Kogyo Co., Ltd. Co., Ltd. construction branch 東鉄工業株式会社建築支店 |
