Used Apartments » Kanto » Tokyo » Nerima
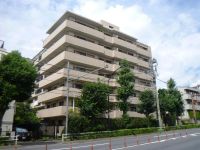 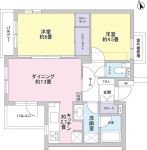
| | Nerima-ku, Tokyo 東京都練馬区 |
| Seibu Ikebukuro Line "Nerima Takanodai" walk 3 minutes 西武池袋線「練馬高野台」歩3分 |
| A quiet residential area, , Corner dwelling unit, Ventilation good, Interior renovation, Bathroom Dryer, All room storage, Flooring Chokawa, Elevator, All living room flooring 閑静な住宅地、、角住戸、通風良好、内装リフォーム、浴室乾燥機、全居室収納、フローリング張替、エレベーター、全居室フローリング |
| ■ 1 line 2 Station available ■ Mitsui Fudosan Co., Ltd. old condominium ■ Mitsui Construction Co., Ltd. Co., Ltd. design ・ Construction ■ Mitsuifudosanjutakusabisu Corporation management ■ January 2012 renovation completed ~ All room Cross Chokawa, System Kitchen exchange, Unit bus exchange, Vanity exchange, Toilet exchange, Bathroom dryer mounting, House cleaning, Remodeling a 6-mat Japanese-style Western-style, All living room flooring Chokawa, Renovation of the closet in the closet, Inpurasu installation other than the door out to the balcony (soundproof effect Yes) ~ ■ Word the property from the person in charge is on top of the ventilation per corner room good, It is the opposite side of the room of Sasame Street. Inpurasu also have been established all in addition to the door out to the balcony. (Soundproofed) ■1路線2駅利用可能■三井不動産株式会社旧分譲マンション■三井建設株式会社設計・施工■三井不動産住宅サービス株式会社管理■平成24年1月リフォーム済 ~ 全居室クロス張替、システムキッチン交換、ユニットバス交換、洗面化粧台交換、トイレ交換、浴室乾燥機取付、ハウスクリーニング、6畳の和室を洋室にリフォーム、全居室フローリング張替、押入れをクローゼットにリフォーム、バルコニーへ出る扉以外インプラス設置(防音効果有) ~ ■担当者からの一言本物件は角部屋につき通風良好の上、笹目通りの反対側のお部屋です。インプラスもバルコニーへ出る扉以外に全て設置しております。(防音効果) |
Features pickup 特徴ピックアップ | | Interior renovation / Bathroom Dryer / Corner dwelling unit / All room storage / A quiet residential area / Flooring Chokawa / Elevator / Ventilation good / All living room flooring 内装リフォーム /浴室乾燥機 /角住戸 /全居室収納 /閑静な住宅地 /フローリング張替 /エレベーター /通風良好 /全居室フローリング | Property name 物件名 | | Shakujii Park Park ・ Holmes 石神井公園パーク・ホームズ | Price 価格 | | 24,800,000 yen 2480万円 | Floor plan 間取り | | 2DK 2DK | Units sold 販売戸数 | | 1 units 1戸 | Total units 総戸数 | | 59 units 59戸 | Occupied area 専有面積 | | 50.71 sq m (15.33 tsubo) (center line of wall) 50.71m2(15.33坪)(壁芯) | Other area その他面積 | | Balcony area: 4.64 sq m バルコニー面積:4.64m2 | Whereabouts floor / structures and stories 所在階/構造・階建 | | Second floor / RC7 story 2階/RC7階建 | Completion date 完成時期(築年月) | | November 1986 1986年11月 | Address 住所 | | Nerima-ku, Tokyo Shakujii cho 東京都練馬区石神井町1 | Traffic 交通 | | Seibu Ikebukuro Line "Nerima Takanodai" walk 3 minutes
Seibu Ikebukuro Line "Shakujii Park" walk 11 minutes 西武池袋線「練馬高野台」歩3分
西武池袋線「石神井公園」歩11分
| Related links 関連リンク | | [Related Sites of this company] 【この会社の関連サイト】 | Contact お問い合せ先 | | Tokyu Livable Inc. Nerima Center TEL: 0800-603-0188 [Toll free] mobile phone ・ Also available from PHS
Caller ID is not notified
Please contact the "saw SUUMO (Sumo)"
If it does not lead, If the real estate company 東急リバブル(株)練馬センターTEL:0800-603-0188【通話料無料】携帯電話・PHSからもご利用いただけます
発信者番号は通知されません
「SUUMO(スーモ)を見た」と問い合わせください
つながらない方、不動産会社の方は
| Administrative expense 管理費 | | 9600 yen / Month (consignment (cyclic)) 9600円/月(委託(巡回)) | Repair reserve 修繕積立金 | | 10,140 yen / Month 1万140円/月 | Whereabouts floor 所在階 | | Second floor 2階 | Direction 向き | | Northwest 北西 | Renovation リフォーム | | January 2012 interior renovation completed (kitchen ・ bathroom ・ toilet ・ wall ・ floor ・ all rooms) 2012年1月内装リフォーム済(キッチン・浴室・トイレ・壁・床・全室) | Structure-storey 構造・階建て | | RC7 story RC7階建 | Site of the right form 敷地の権利形態 | | Ownership 所有権 | Use district 用途地域 | | One low-rise, Quasi-residence 1種低層、準住居 | Parking lot 駐車場 | | Sky Mu 空無 | Company profile 会社概要 | | <Mediation> Minister of Land, Infrastructure and Transport (10) Article 002611 No. Tokyu Livable Inc. Nerima center Yubinbango176-0001 Nerima-ku, Tokyo Nerima 1-4-1 unity forum II 2 floor <仲介>国土交通大臣(10)第002611号東急リバブル(株)練馬センター〒176-0001 東京都練馬区練馬1-4-1 ユニティーフォーラムII 2階 | Construction 施工 | | Mitsui Construction Co., Ltd. (stock) 三井建設(株) |
Local appearance photo現地外観写真 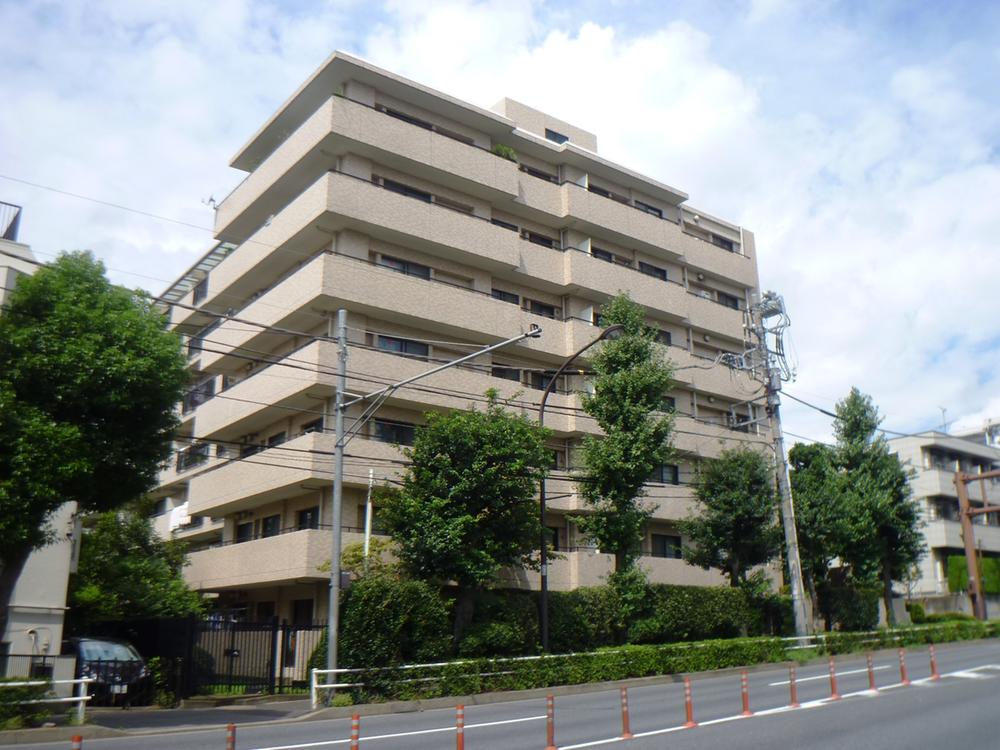 Building appearance (September 2013) Shooting
建物外観(2013年9月)撮影
Floor plan間取り図 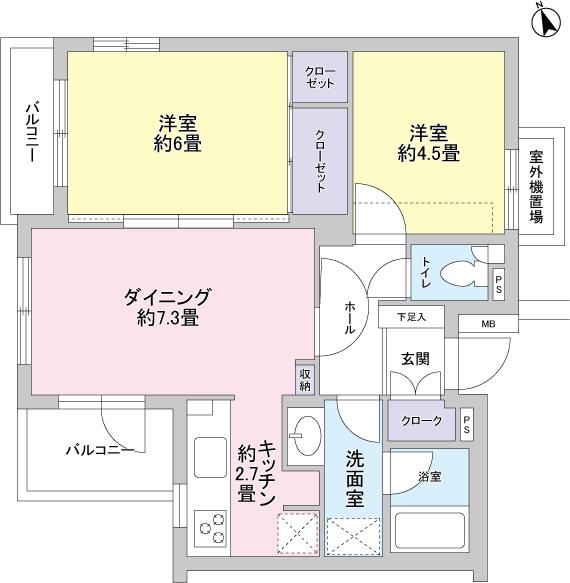 2DK, Price 24,800,000 yen, Occupied area 50.71 sq m , Balcony area 4.64 sq m floor plan
2DK、価格2480万円、専有面積50.71m2、バルコニー面積4.64m2 間取図
Entranceエントランス 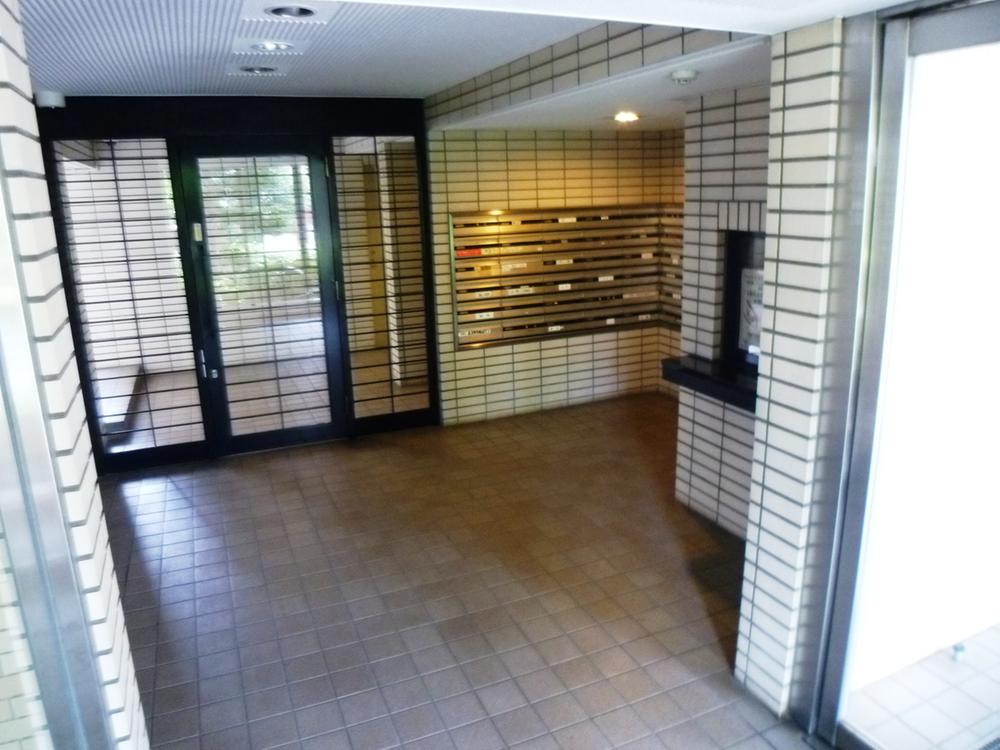 Entrance (September 2013) Shooting
エントランス(2013年9月)撮影
Local appearance photo現地外観写真 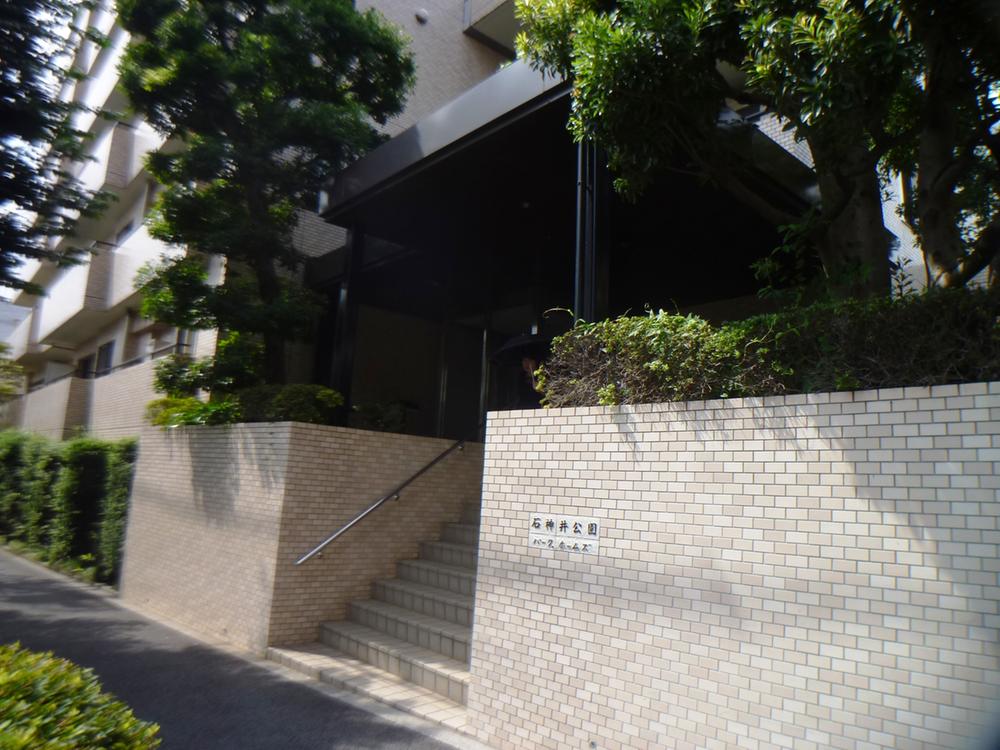 Building appearance (September 2013) Shooting
建物外観(2013年9月)撮影
Livingリビング 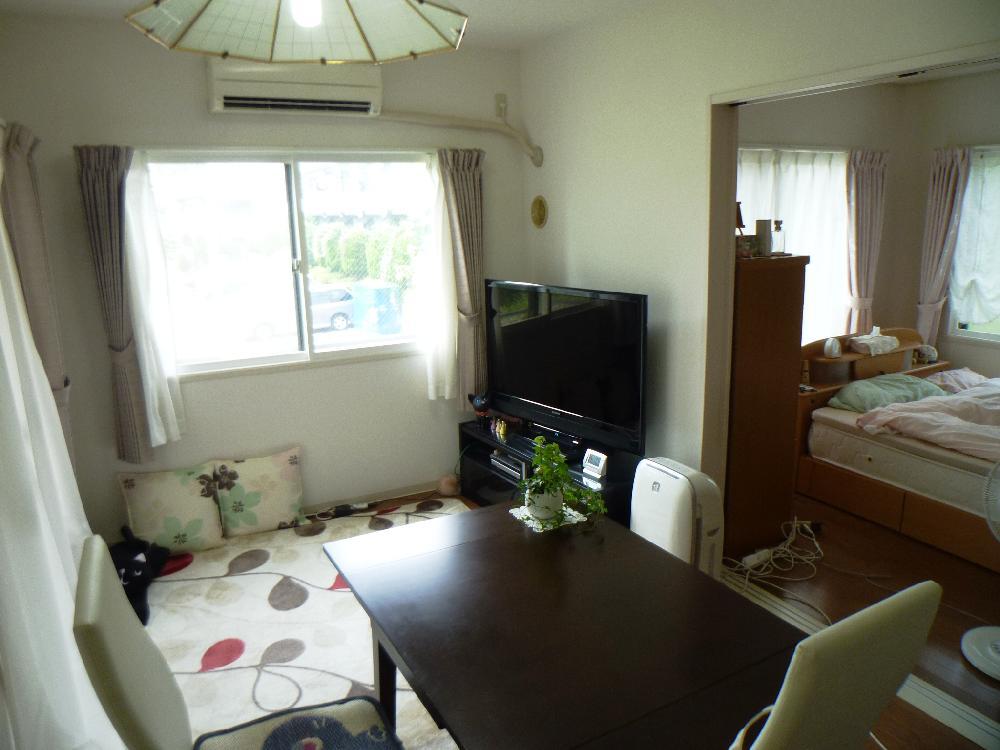 Living-dining copy (September 2013) Shooting
リビングダイニング写(2013年9月)撮影
Bathroom浴室 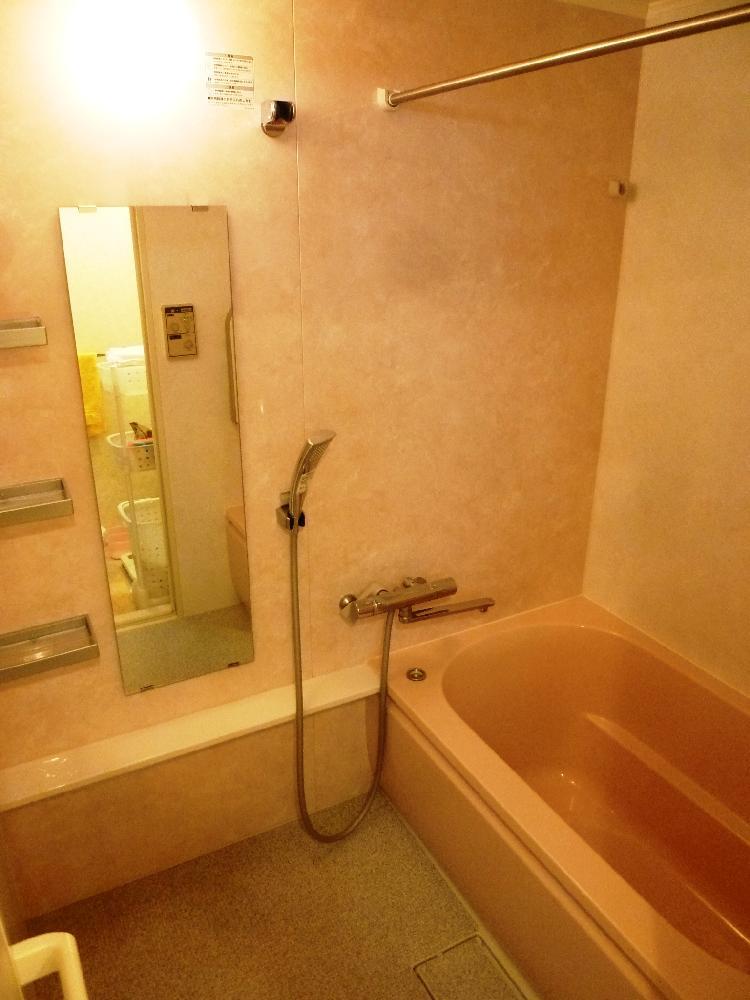 Bathroom (September 2013) Shooting
浴室(2013年9月)撮影
Kitchenキッチン 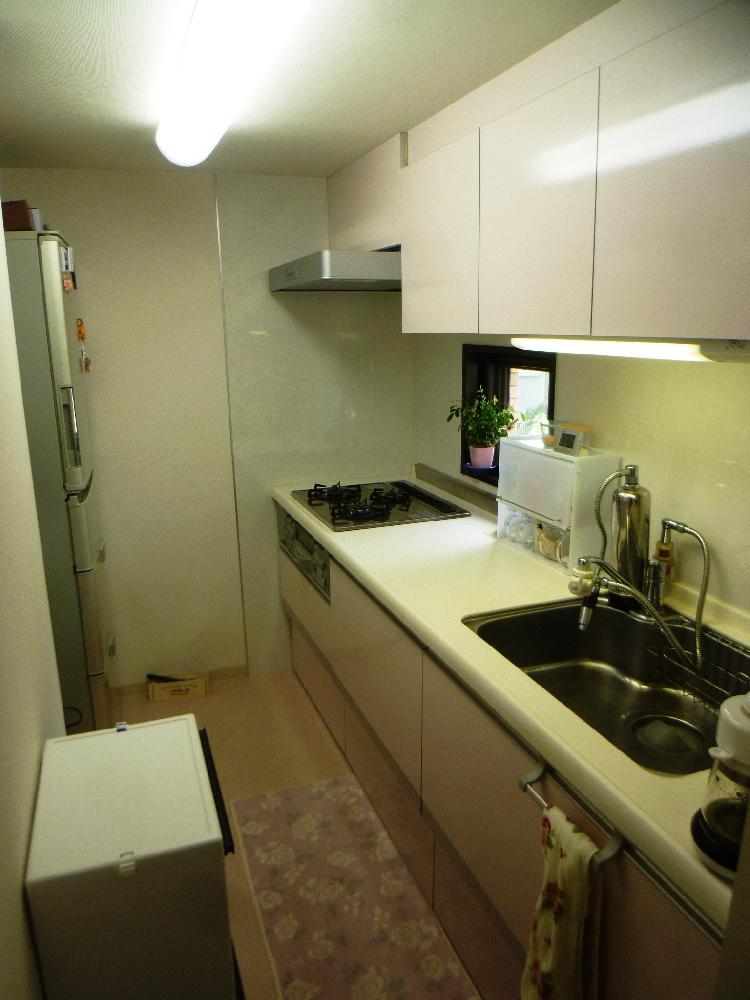 Kitchen (September 2013) Shooting
キッチン(2013年9月)撮影
Entrance玄関 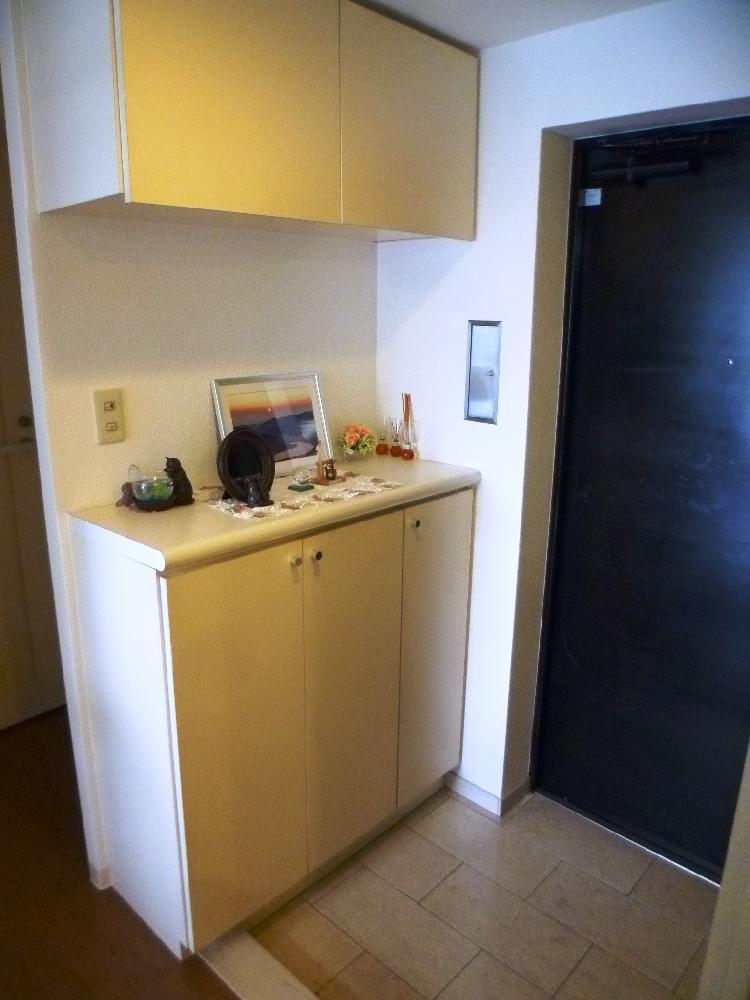 Entrance (September 2013) Shooting
玄関(2013年9月)撮影
Wash basin, toilet洗面台・洗面所 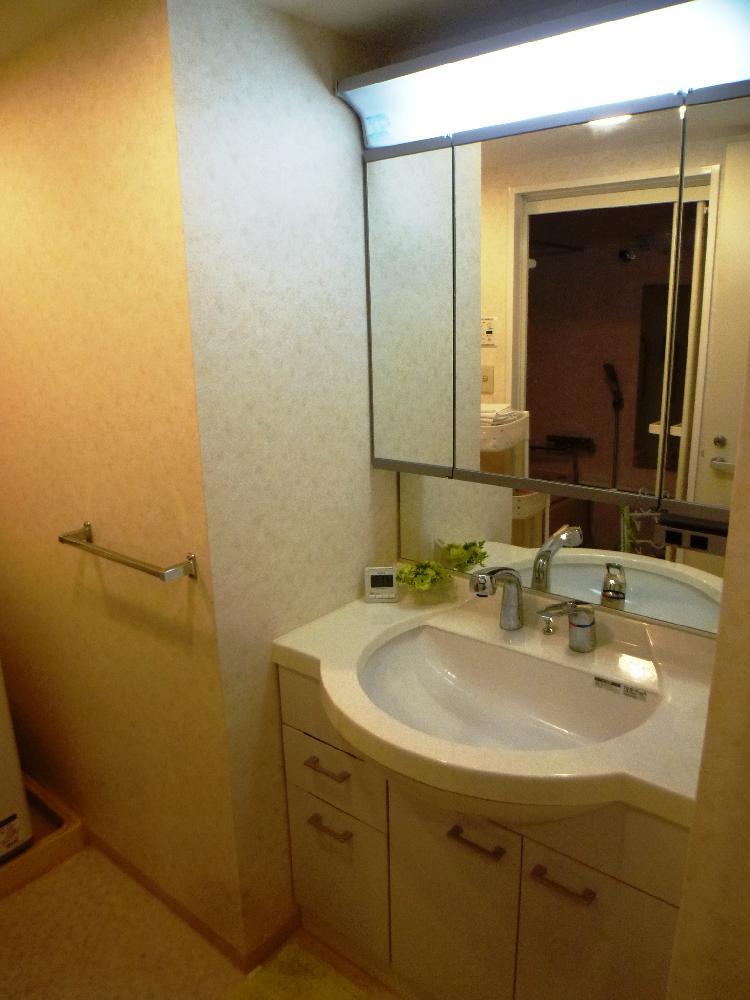 Vanity (September 2013) Shooting
洗面化粧台(2013年9月)撮影
Toiletトイレ 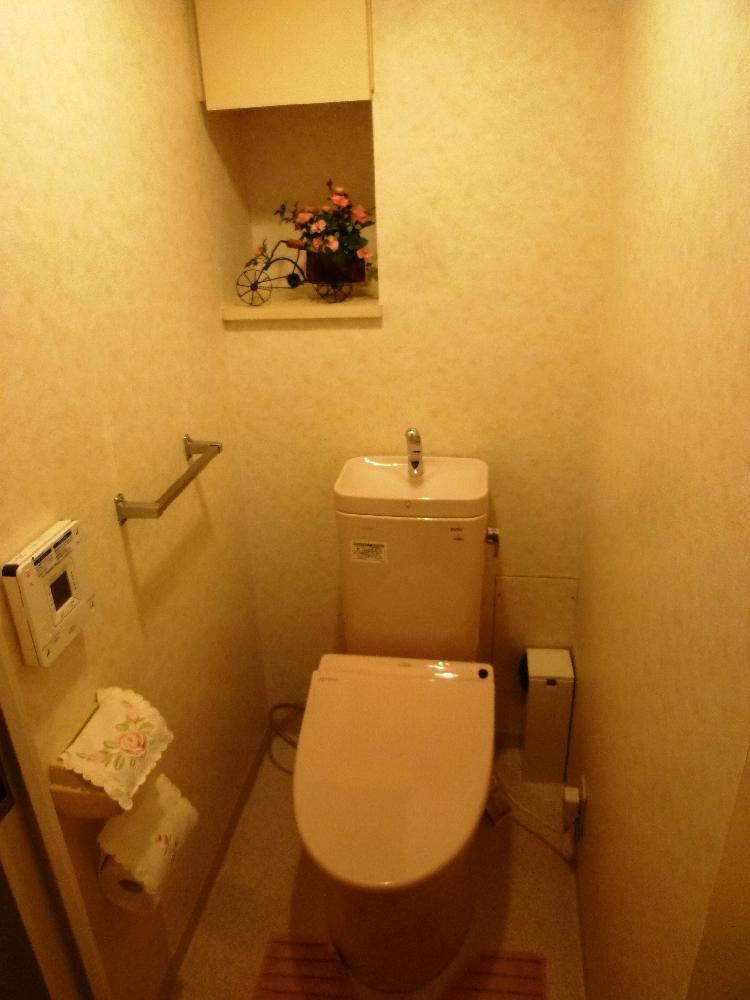 Toilet (September 2013) Shooting
トイレ(2013年9月)撮影
Balconyバルコニー 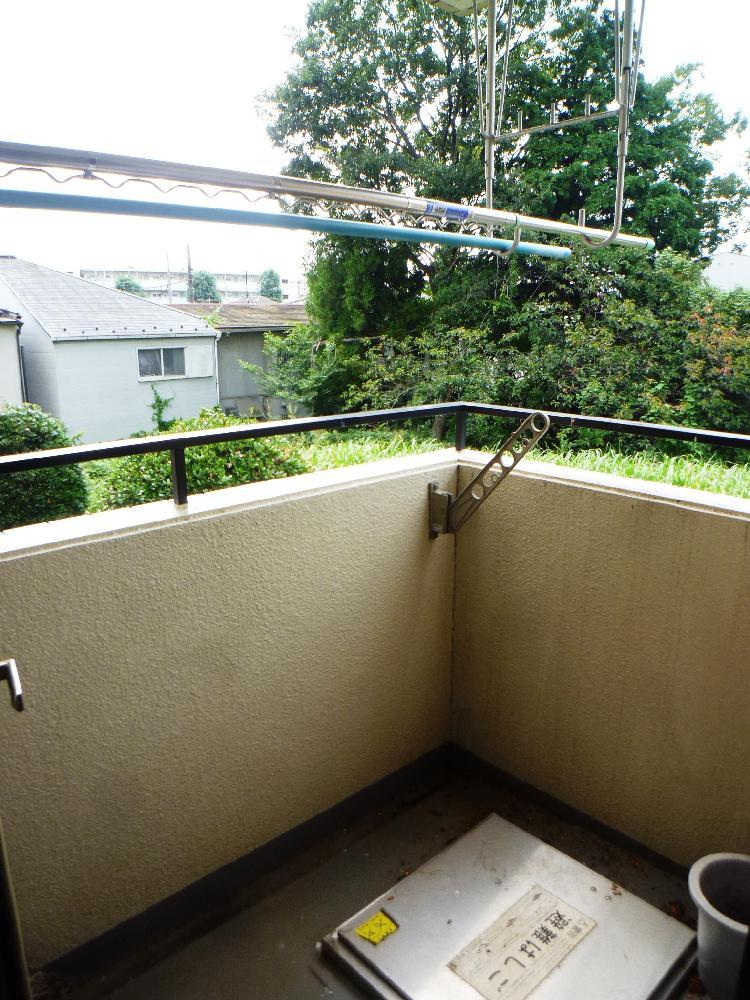 South balcony (September 2013) Shooting
南側バルコニー(2013年9月)撮影
Supermarketスーパー 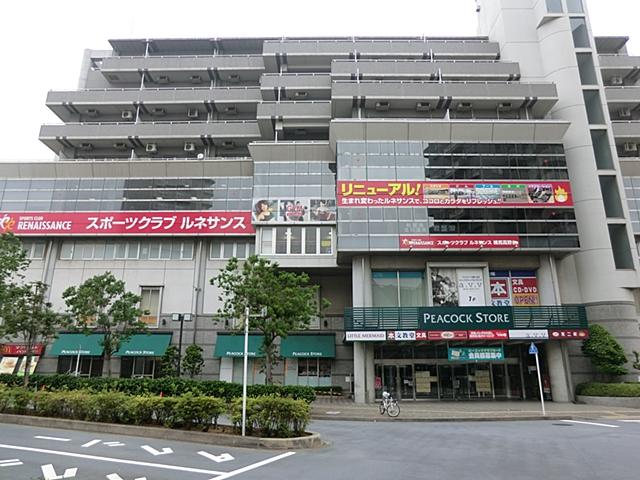 240m until Daimarupikokku Takanodai shop
大丸ピーコック高野台店まで240m
View photos from the dwelling unit住戸からの眺望写真 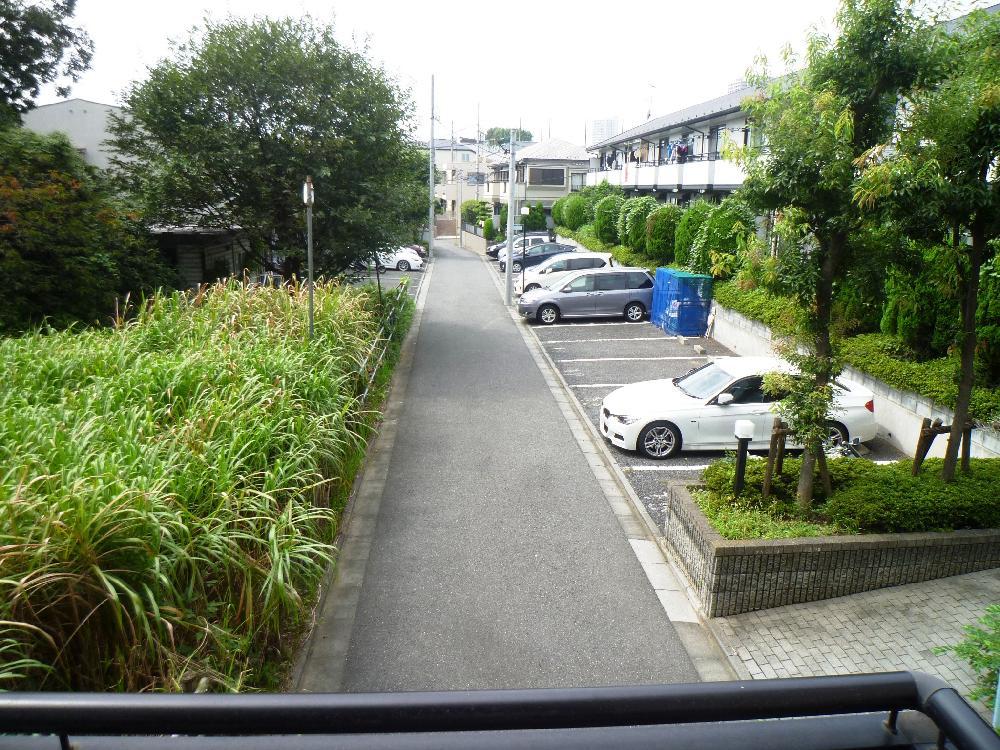 View from the dining west window (September 2013) Shooting
ダイニング西側窓からの眺望(2013年9月)撮影
Other localその他現地 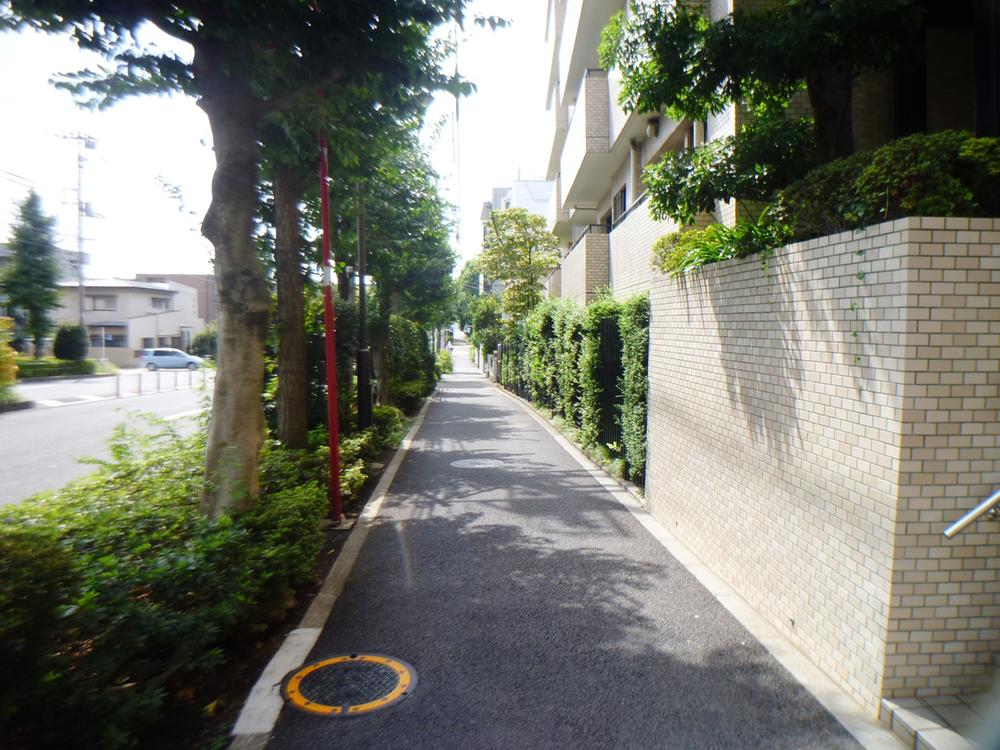 Front road (September 2013) Shooting
前面道路(2013年9月)撮影
Local appearance photo現地外観写真 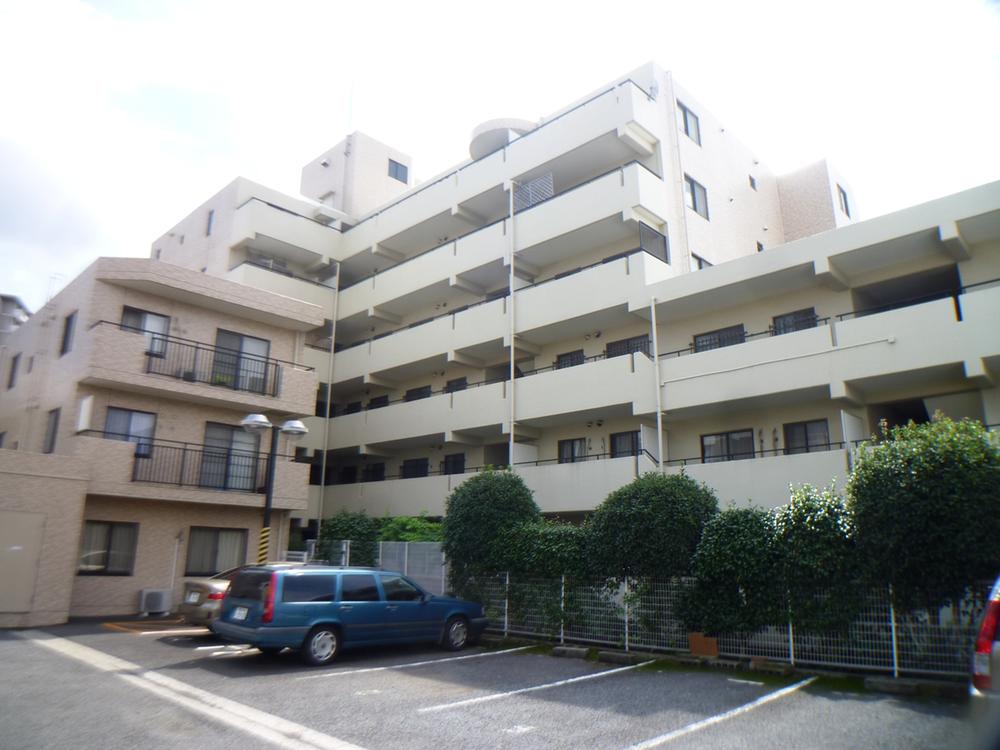 Building appearance (September 2013) Shooting
建物外観(2013年9月)撮影
Entrance玄関 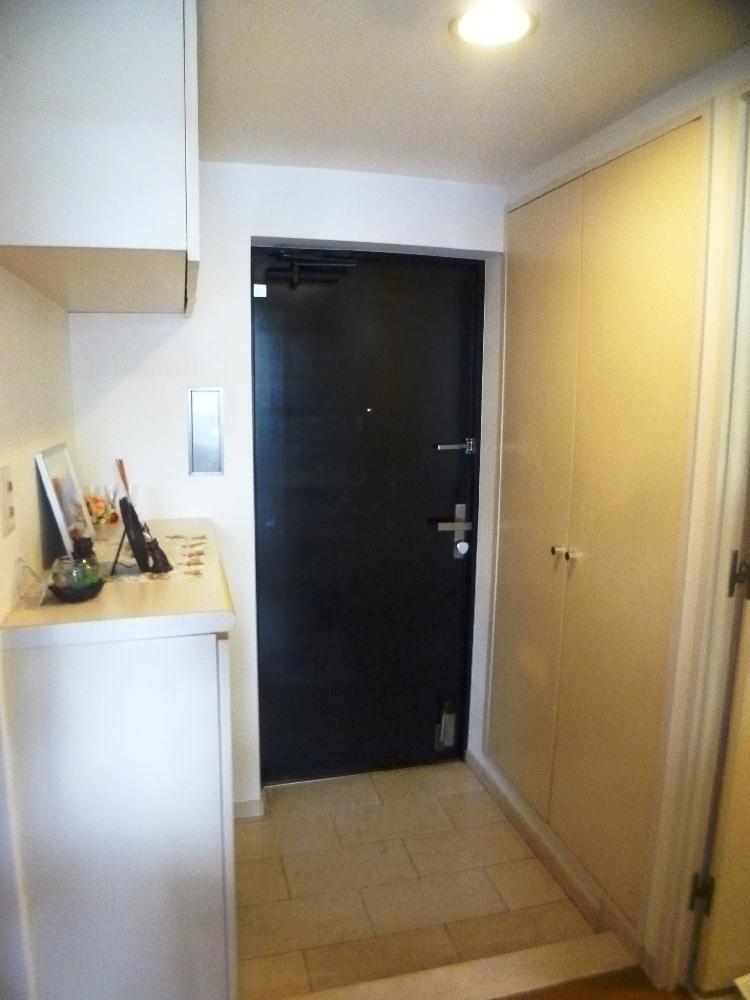 Entrance (September 2013) Shooting
玄関(2013年9月)撮影
Junior high school中学校 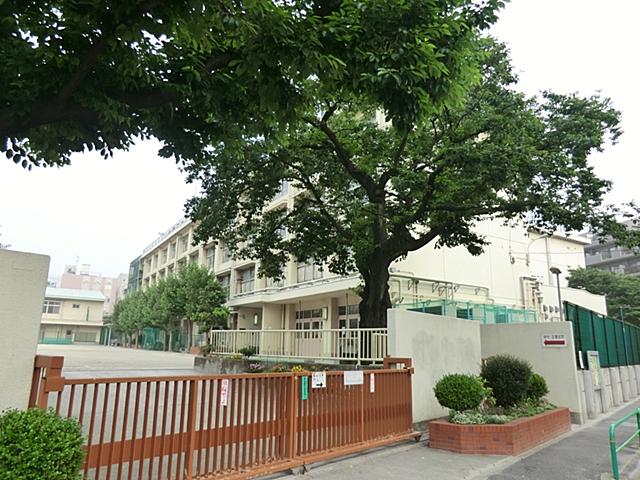 440m to Nerima Shakujii Higashi Junior High School
練馬区立石神井東中学校まで440m
Primary school小学校 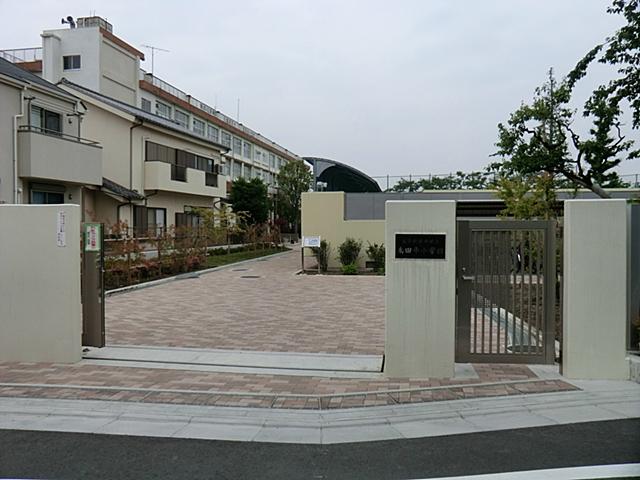 700m to Nerima Minamitanaka Elementary School
練馬区立南田中小学校まで700m
Kindergarten ・ Nursery幼稚園・保育園 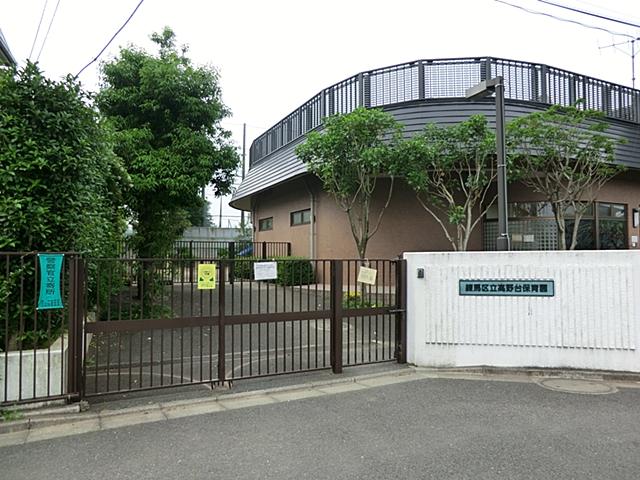 640m to Nerima Takanodai nursery
練馬区立高野台保育園まで640m
Hospital病院 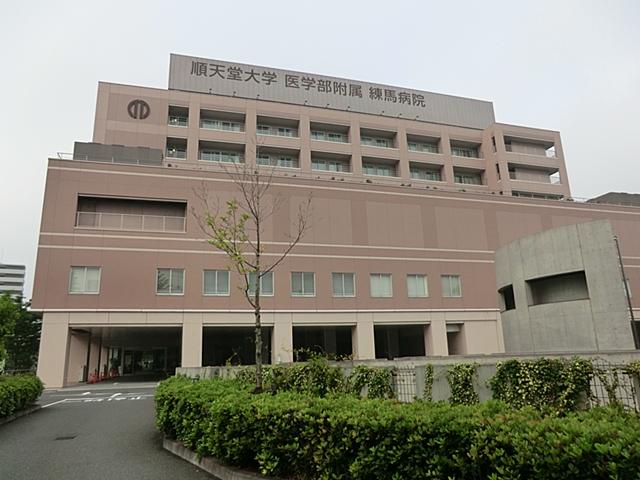 Juntendo University 100m to Nerima hospital
順天堂大学練馬病院まで100m
Location
|





















