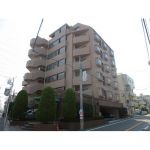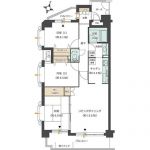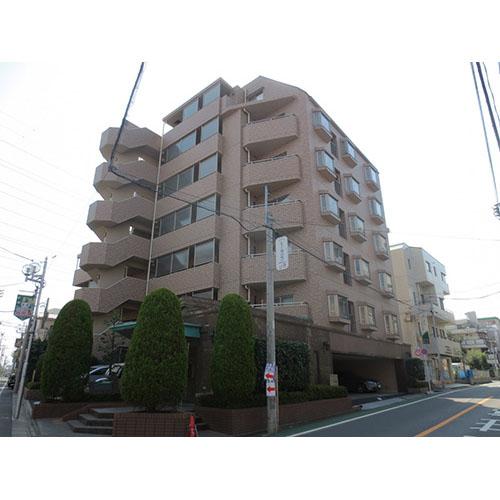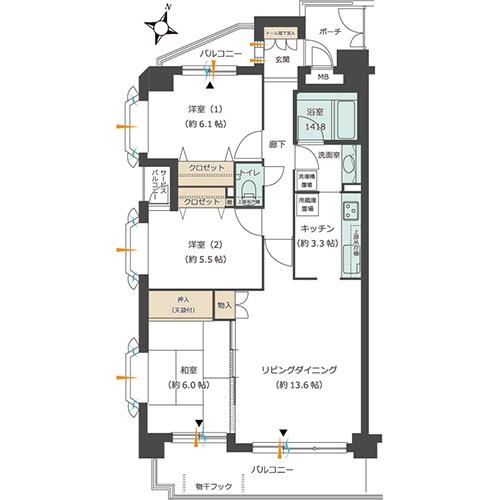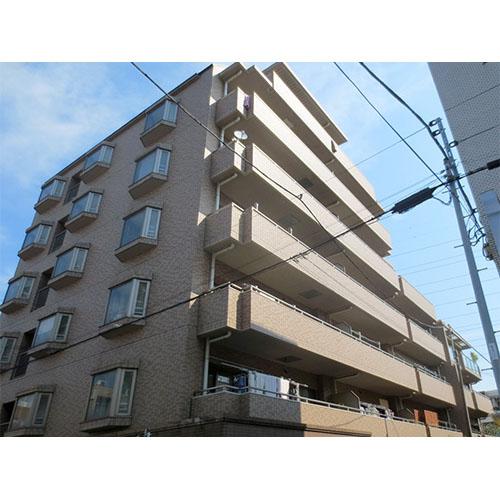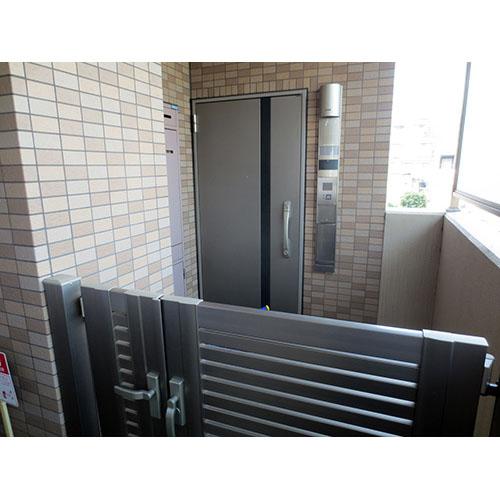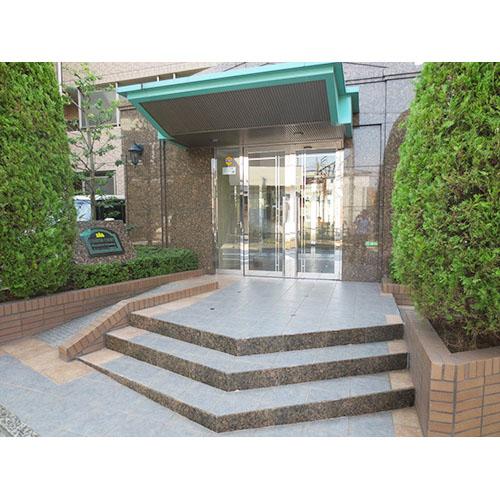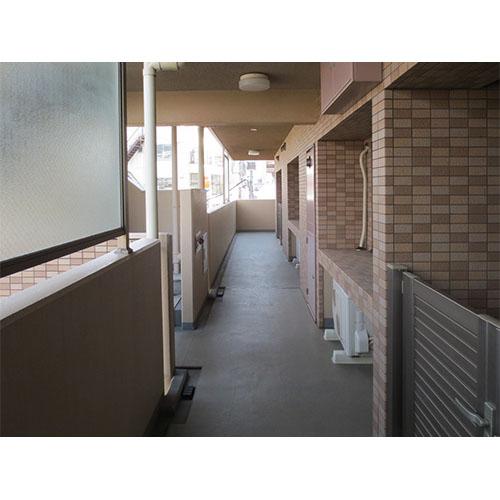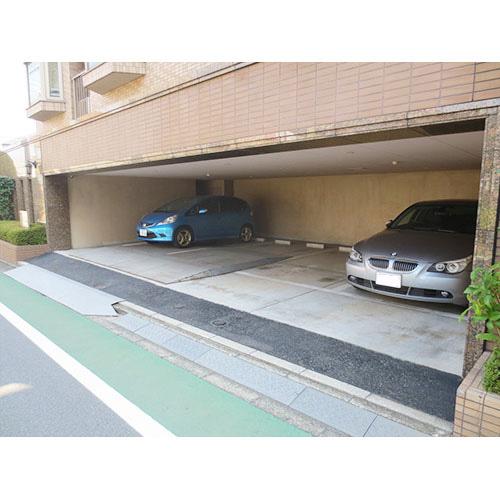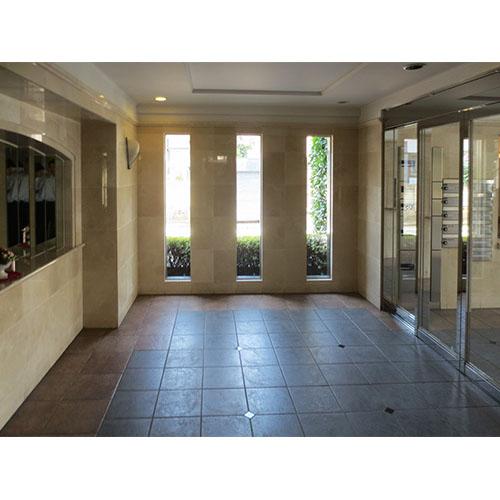|
|
Nerima-ku, Tokyo
東京都練馬区
|
|
Seibu Shinjuku Line "Musashi institutions" walk 4 minutes
西武新宿線「武蔵関」歩4分
|
Features pickup 特徴ピックアップ | | System kitchen / Bathroom Dryer / Corner dwelling unit / All room storage / LDK15 tatami mats or more / Japanese-style room / Washbasin with shower / 2 or more sides balcony / Southeast direction / South balcony / Bicycle-parking space / Elevator / Otobasu / All room 6 tatami mats or more / water filter / Delivery Box システムキッチン /浴室乾燥機 /角住戸 /全居室収納 /LDK15畳以上 /和室 /シャワー付洗面台 /2面以上バルコニー /東南向き /南面バルコニー /駐輪場 /エレベーター /オートバス /全居室6畳以上 /浄水器 /宅配ボックス |
Property name 物件名 | | Conifer Court Musashi Sekiichi Ichibankan South stage コニファーコート武蔵関壱番館サウスステージ |
Price 価格 | | 36.5 million yen 3650万円 |
Floor plan 間取り | | 3LDK 3LDK |
Units sold 販売戸数 | | 1 units 1戸 |
Total units 総戸数 | | 20 units 20戸 |
Occupied area 専有面積 | | 75.12 sq m (center line of wall) 75.12m2(壁芯) |
Other area その他面積 | | Balcony area: 13.99 sq m バルコニー面積:13.99m2 |
Whereabouts floor / structures and stories 所在階/構造・階建 | | 3rd floor / RC7 story 3階/RC7階建 |
Completion date 完成時期(築年月) | | January 2004 2004年1月 |
Address 住所 | | Nerima-ku, Tokyo Sekimachihigashi 1 東京都練馬区関町東1 |
Traffic 交通 | | Seibu Shinjuku Line "Musashi institutions" walk 4 minutes
JR Sobu Line "Kichijoji" bus 16 minutes Musashi Seki entrance walk 2 minutes 西武新宿線「武蔵関」歩4分
JR総武線「吉祥寺」バス16分武蔵関入口歩2分
|
Related links 関連リンク | | [Related Sites of this company] 【この会社の関連サイト】 |
Contact お問い合せ先 | | Yamato Holmes online (Ltd.) TEL: 0800-805-4384 [Toll free] mobile phone ・ Also available from PHS
Caller ID is not notified
Please contact the "saw SUUMO (Sumo)"
If it does not lead, If the real estate company 大和ホームズオンライン(株)TEL:0800-805-4384【通話料無料】携帯電話・PHSからもご利用いただけます
発信者番号は通知されません
「SUUMO(スーモ)を見た」と問い合わせください
つながらない方、不動産会社の方は
|
Administrative expense 管理費 | | 13,400 yen / Month (consignment (commuting)) 1万3400円/月(委託(通勤)) |
Repair reserve 修繕積立金 | | 15,020 yen / Month 1万5020円/月 |
Expenses 諸費用 | | Town council fee: 100 yen / Month 町会費:100円/月 |
Time residents 入居時期 | | Consultation 相談 |
Whereabouts floor 所在階 | | 3rd floor 3階 |
Direction 向き | | Southeast 南東 |
Structure-storey 構造・階建て | | RC7 story RC7階建 |
Site of the right form 敷地の権利形態 | | Ownership 所有権 |
Use district 用途地域 | | One middle and high, Residential 1種中高、近隣商業 |
Parking lot 駐車場 | | Site (20,000 yen ~ 23,000 yen / Month) 敷地内(2万円 ~ 2万3000円/月) |
Company profile 会社概要 | | <Mediation> Governor of Tokyo (1) No. 094632 Yamato Holmes online Co. Yubinbango102-0072, Chiyoda-ku, Tokyo Iidabashi 3-13-1 <仲介>東京都知事(1)第094632号大和ホームズオンライン(株)〒102-0072 東京都千代田区飯田橋3-13-1 |
Construction 施工 | | Matsui Construction Co., Ltd. (stock) 松井建設(株) |
