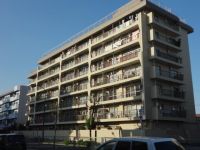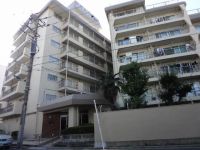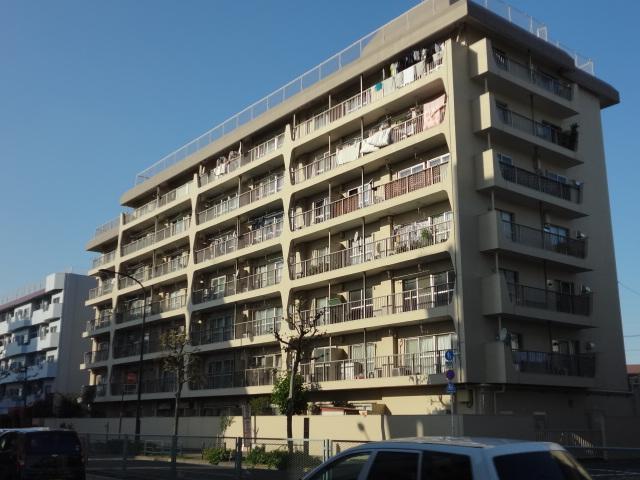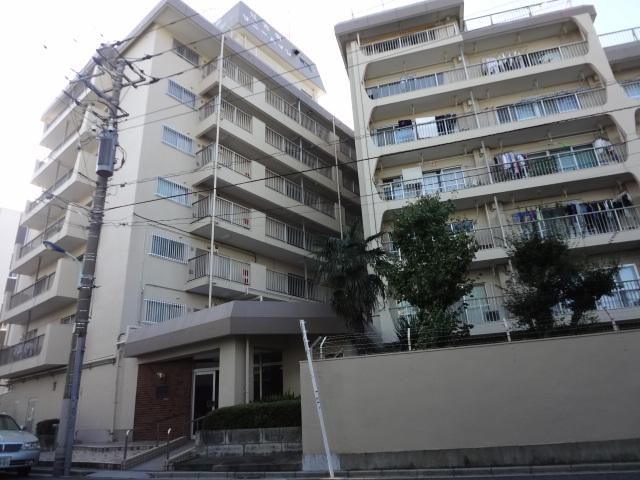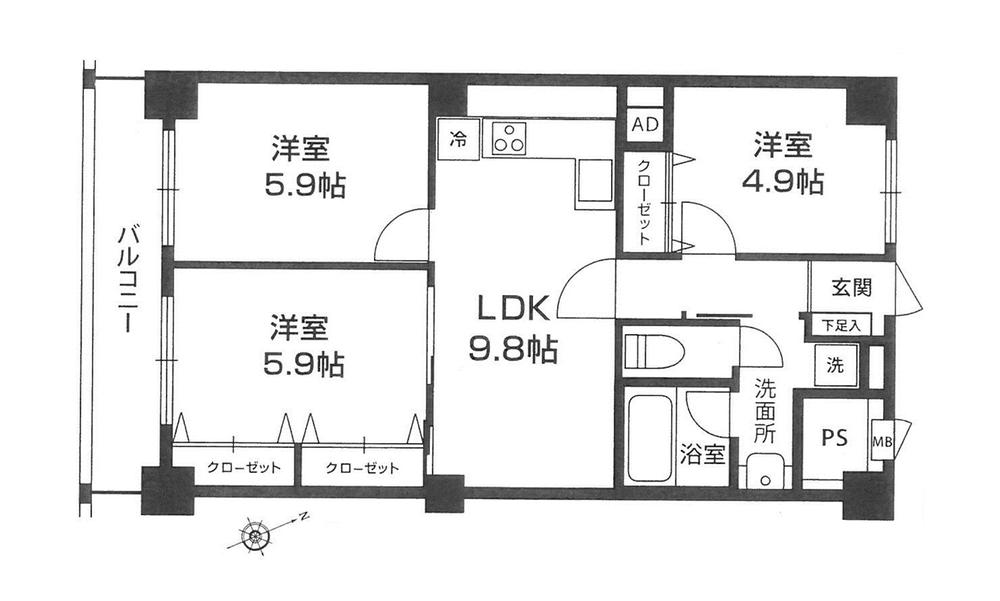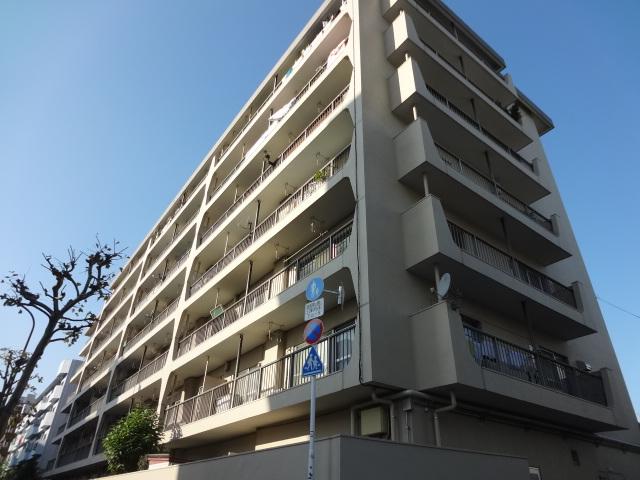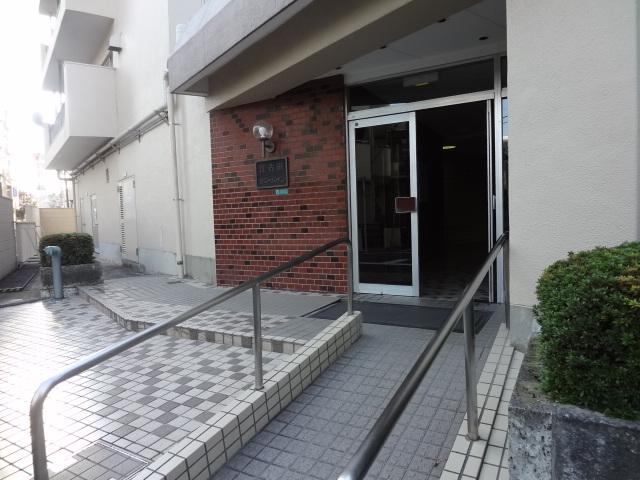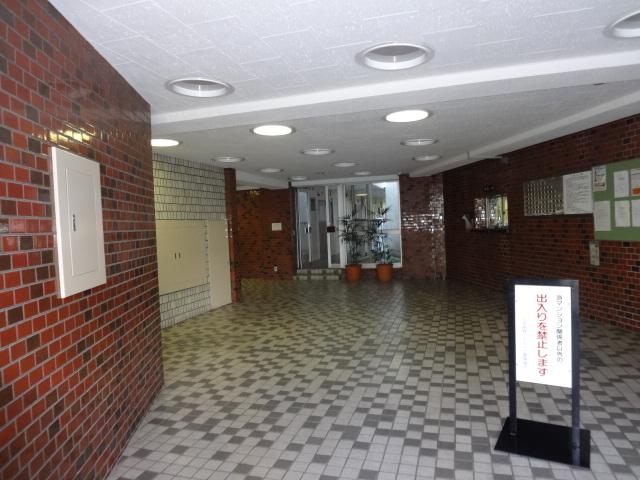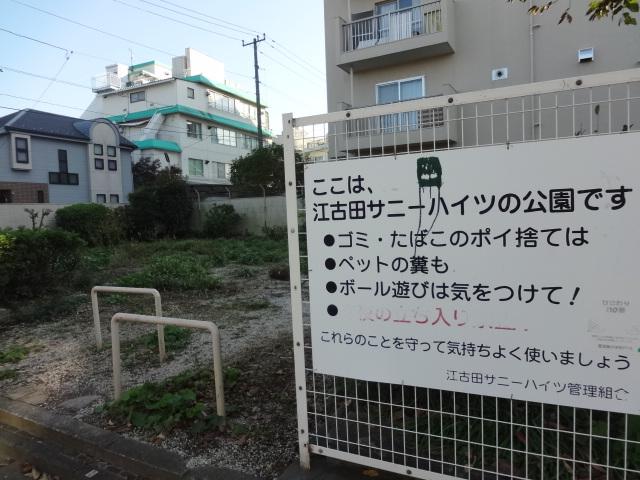|
|
Nerima-ku, Tokyo
東京都練馬区
|
|
Toei Oedo Line "New Ekoda" walk 1 minute
都営大江戸線「新江古田」歩1分
|
|
◆ New interior renovated ◆ Supermarket, 1 minute convenience store walk! Enhance educational facilities in the surrounding area!
◆新規内装リフォーム済み◆ スーパー、コンビニが徒歩1分!周辺には教育施設も充実!
|
|
Year Available, Super close, Interior renovation, System kitchen, Yang per good, Bicycle-parking space, Elevator, Renovation, Management system good, There park on site
年内入居可、スーパーが近い、内装リフォーム、システムキッチン、陽当り良好、駐輪場、エレベーター、リノベーション、管理体制良好、敷地内に公園有り
|
Features pickup 特徴ピックアップ | | Year Available / Super close / Interior renovation / System kitchen / Yang per good / Bicycle-parking space / Elevator / Renovation 年内入居可 /スーパーが近い /内装リフォーム /システムキッチン /陽当り良好 /駐輪場 /エレベーター /リノベーション |
Property name 物件名 | | Ekoda Sunny Heights 江古田サニーハイツ |
Price 価格 | | 25,800,000 yen 2580万円 |
Floor plan 間取り | | 3DK 3DK |
Units sold 販売戸数 | | 1 units 1戸 |
Total units 総戸数 | | 64 units 64戸 |
Occupied area 専有面積 | | 66.5 sq m (center line of wall) 66.5m2(壁芯) |
Other area その他面積 | | Balcony area: 7.56 sq m バルコニー面積:7.56m2 |
Whereabouts floor / structures and stories 所在階/構造・階建 | | 3rd floor / RC7 story 3階/RC7階建 |
Completion date 完成時期(築年月) | | June 1974 1974年6月 |
Address 住所 | | Nerima-ku, Tokyo Toyotamakita 1 東京都練馬区豊玉北1 |
Traffic 交通 | | Toei Oedo Line "New Ekoda" walk 1 minute
Seibu Ikebukuro Line "Ekoda" walk 7 minutes
Seibu Yurakucho Line "Shin Sakuradai" walk 15 minutes 都営大江戸線「新江古田」歩1分
西武池袋線「江古田」歩7分
西武有楽町線「新桜台」歩15分
|
Related links 関連リンク | | [Related Sites of this company] 【この会社の関連サイト】 |
Contact お問い合せ先 | | TEL: 0800-603-0511 [Toll free] mobile phone ・ Also available from PHS
Caller ID is not notified
Please contact the "saw SUUMO (Sumo)"
If it does not lead, If the real estate company TEL:0800-603-0511【通話料無料】携帯電話・PHSからもご利用いただけます
発信者番号は通知されません
「SUUMO(スーモ)を見た」と問い合わせください
つながらない方、不動産会社の方は
|
Administrative expense 管理費 | | 10,620 yen / Month (consignment (commuting)) 1万620円/月(委託(通勤)) |
Repair reserve 修繕積立金 | | 15,740 yen / Month 1万5740円/月 |
Expenses 諸費用 | | Town fee: 200 yen / Month 町内会費:200円/月 |
Time residents 入居時期 | | Consultation 相談 |
Whereabouts floor 所在階 | | 3rd floor 3階 |
Direction 向き | | Southwest 南西 |
Renovation リフォーム | | December 2013 interior renovation completed (kitchen ・ bathroom ・ toilet ・ wall ・ floor ・ all rooms) 2013年12月内装リフォーム済(キッチン・浴室・トイレ・壁・床・全室) |
Structure-storey 構造・階建て | | RC7 story RC7階建 |
Site of the right form 敷地の権利形態 | | Ownership 所有権 |
Company profile 会社概要 | | <Mediation> Governor of Tokyo (10) No. 035181 (Corporation) Tokyo Metropolitan Government Building Lots and Buildings Transaction Business Association (Corporation) metropolitan area real estate Fair Trade Council member Co., Ltd. Nissin housing headquarters Yubinbango164-0001 Nakano-ku, Tokyo Nakano 5-1-18 days God Palace Nakano first floor <仲介>東京都知事(10)第035181号(公社)東京都宅地建物取引業協会会員 (公社)首都圏不動産公正取引協議会加盟(株)日新ハウジング本社〒164-0001 東京都中野区中野5-1-18 日神パレス中野1階 |
Construction 施工 | | (Ltd.) Hasegawa builders (株)長谷川工務店 |
