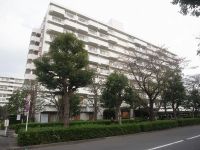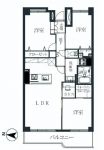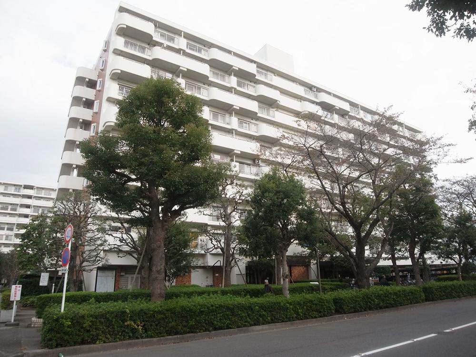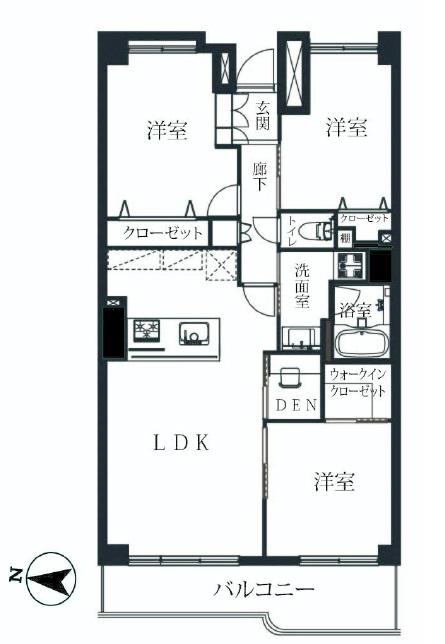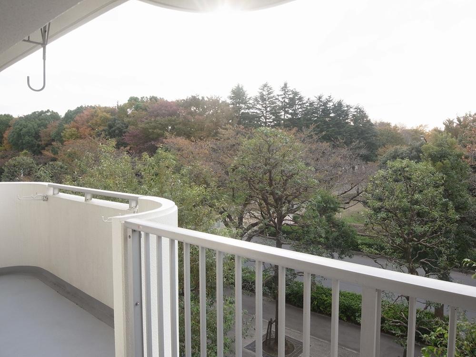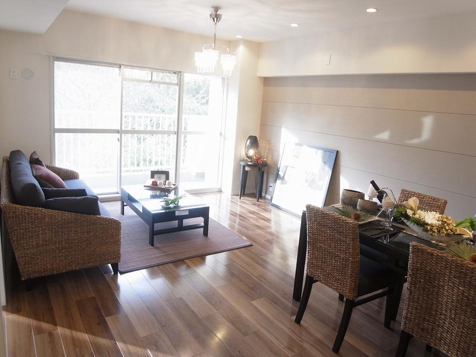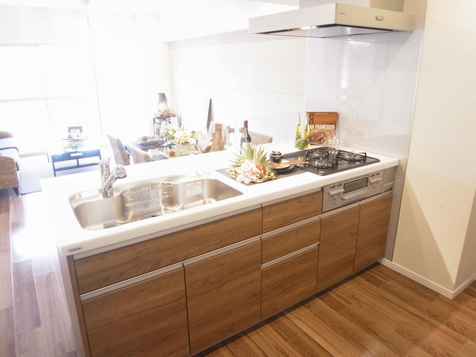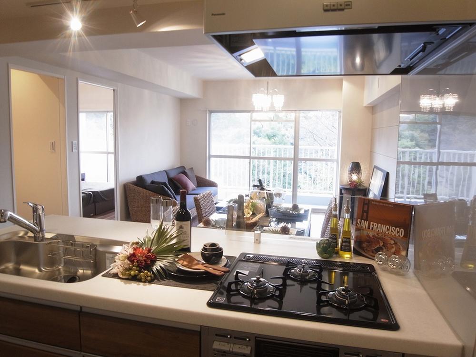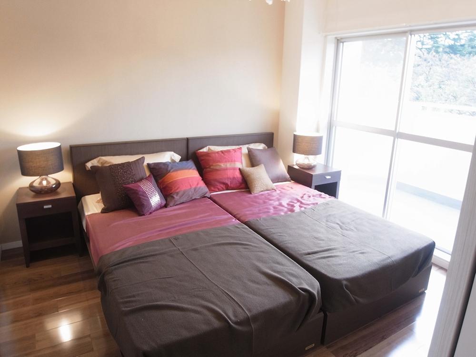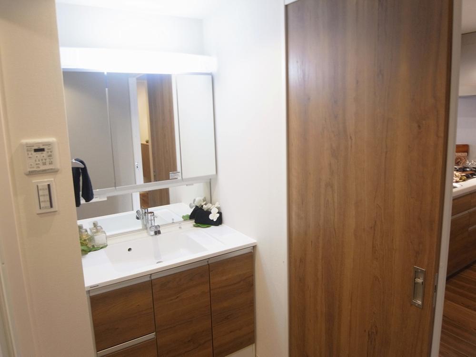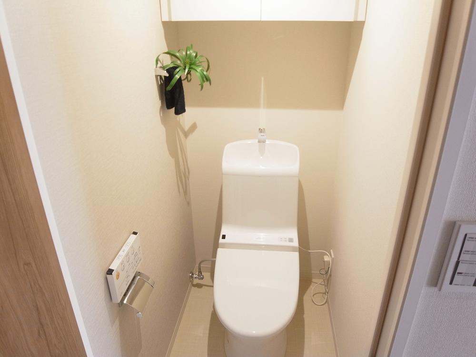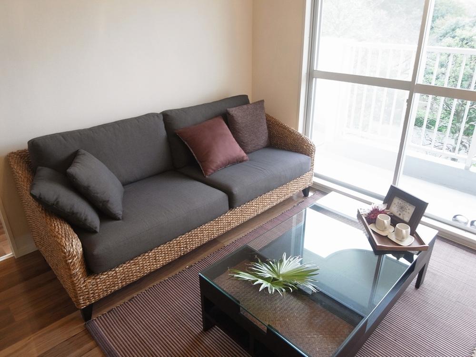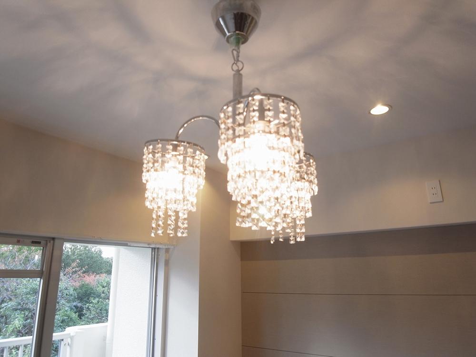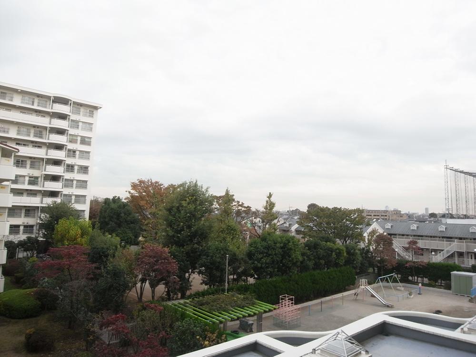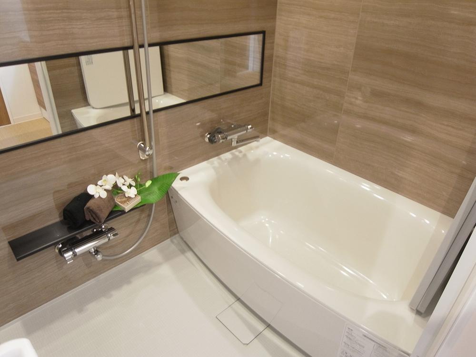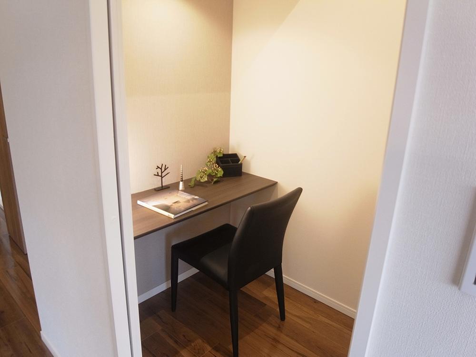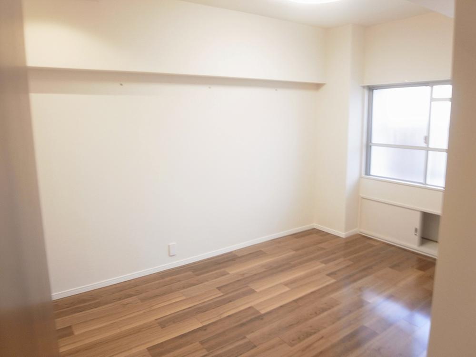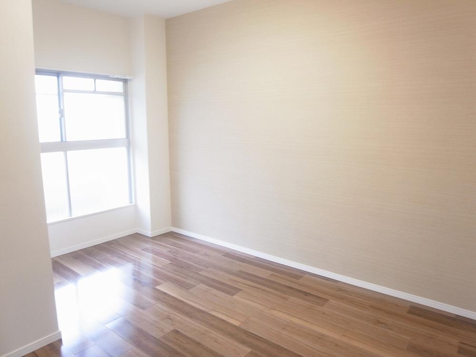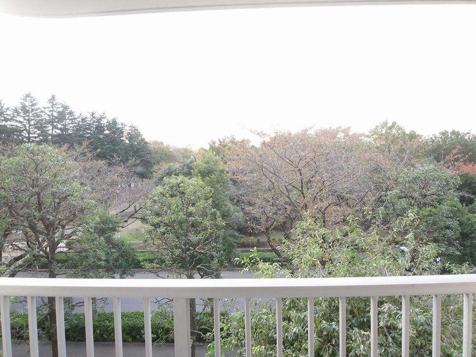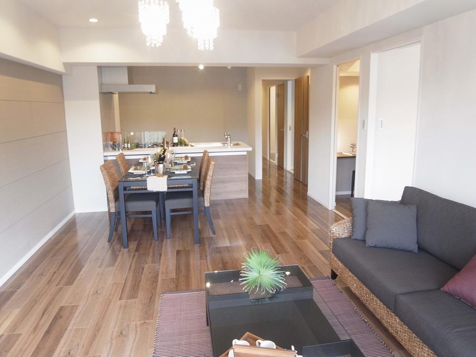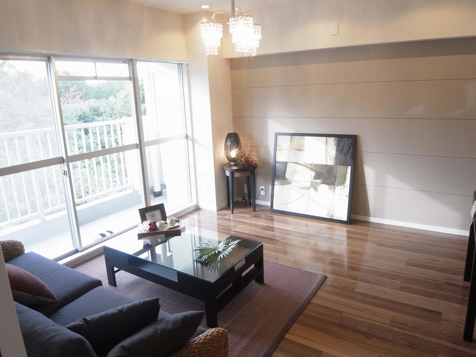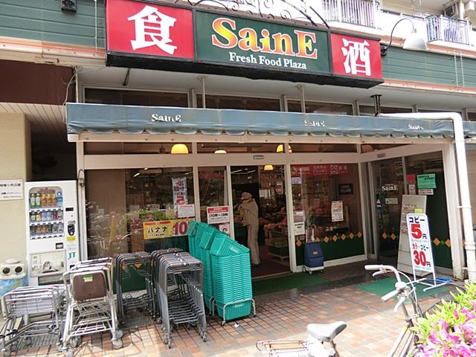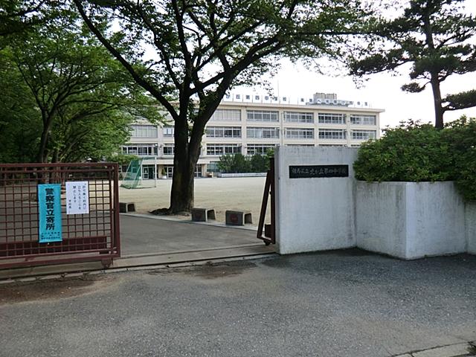|
|
Nerima-ku, Tokyo
東京都練馬区
|
|
Tokyo Metro Yurakucho Line "subway Akatsuka" walk 9 minutes
東京メトロ有楽町線「地下鉄赤塚」歩9分
|
|
Yurakucho Line "subway Akatsuka" station walk 9 minutes ○ 3 wayside available, New interior renovated ○ Hikarigaoka park near the green! ! Is a living environment blessed with abundance of natural
有楽町線「地下鉄赤塚」駅徒歩9分○3沿線利用可能、新規内装リフォーム済み○光が丘公園近くの緑豊か!!自然の豊かさに恵まれた住環境です
|
|
2 along the line more accessible, Super close, Interior renovation, System kitchen, Bathroom Dryer, All room storage, Face-to-face kitchen, Flooring Chokawa, Warm water washing toilet seat, The window in the bathroom, TV monitor interphone, All living room flooring, Walk-in closet, water filter
2沿線以上利用可、スーパーが近い、内装リフォーム、システムキッチン、浴室乾燥機、全居室収納、対面式キッチン、フローリング張替、温水洗浄便座、浴室に窓、TVモニタ付インターホン、全居室フローリング、ウォークインクロゼット、浄水器
|
Features pickup 特徴ピックアップ | | 2 along the line more accessible / Super close / Interior renovation / System kitchen / Bathroom Dryer / All room storage / Face-to-face kitchen / Flooring Chokawa / Warm water washing toilet seat / The window in the bathroom / TV monitor interphone / All living room flooring / Walk-in closet / water filter 2沿線以上利用可 /スーパーが近い /内装リフォーム /システムキッチン /浴室乾燥機 /全居室収納 /対面式キッチン /フローリング張替 /温水洗浄便座 /浴室に窓 /TVモニタ付インターホン /全居室フローリング /ウォークインクロゼット /浄水器 |
Property name 物件名 | | Hikarigaoka Parktown lily of the tree street south housing 光が丘パークタウンゆりの木通り南住宅 |
Price 価格 | | 36,800,000 yen 3680万円 |
Floor plan 間取り | | 3LDK 3LDK |
Units sold 販売戸数 | | 1 units 1戸 |
Total units 総戸数 | | 72 units 72戸 |
Occupied area 専有面積 | | 78.13 sq m (center line of wall) 78.13m2(壁芯) |
Other area その他面積 | | Balcony area: 10.64 sq m バルコニー面積:10.64m2 |
Whereabouts floor / structures and stories 所在階/構造・階建 | | 3rd floor / SRC10 story 3階/SRC10階建 |
Completion date 完成時期(築年月) | | March 1983 1983年3月 |
Address 住所 | | Nerima-ku, Tokyo Hikarigaoka 1 東京都練馬区光が丘1 |
Traffic 交通 | | Tokyo Metro Yurakucho Line "subway Akatsuka" walk 9 minutes
Tobu Tojo Line "under Akatsuka" walk 12 minutes
Toei Oedo Line "Hikarigaoka" walk 17 minutes 東京メトロ有楽町線「地下鉄赤塚」歩9分
東武東上線「下赤塚」歩12分
都営大江戸線「光が丘」歩17分
|
Related links 関連リンク | | [Related Sites of this company] 【この会社の関連サイト】 |
Person in charge 担当者より | | Person in charge of real-estate and building Komaki Taro Age: 30s Building Lots and Buildings Transaction chief qualified personnel. Recently. I built a home away from home. To help to look for you live! 担当者宅建小巻 太郎年齢:30代宅地建物取引主任資格者。最近.我が家を建てました。お客様のお住まい探しに役立てます! |
Contact お問い合せ先 | | TEL: 0800-603-0512 [Toll free] mobile phone ・ Also available from PHS
Caller ID is not notified
Please contact the "saw SUUMO (Sumo)"
If it does not lead, If the real estate company TEL:0800-603-0512【通話料無料】携帯電話・PHSからもご利用いただけます
発信者番号は通知されません
「SUUMO(スーモ)を見た」と問い合わせください
つながらない方、不動産会社の方は
|
Administrative expense 管理費 | | 13,000 yen / Month (consignment (commuting)) 1万3000円/月(委託(通勤)) |
Repair reserve 修繕積立金 | | ¥ 10,000 / Month 1万円/月 |
Expenses 諸費用 | | CIS fee: 688 yen / Month CIS使用料:688円/月 |
Time residents 入居時期 | | Consultation 相談 |
Whereabouts floor 所在階 | | 3rd floor 3階 |
Direction 向き | | West 西 |
Renovation リフォーム | | 2013 September interior renovation completed (kitchen ・ bathroom ・ toilet ・ wall ・ floor ・ all rooms) 2013年9月内装リフォーム済(キッチン・浴室・トイレ・壁・床・全室) |
Overview and notices その他概要・特記事項 | | Contact: Komaki Taro 担当者:小巻 太郎 |
Structure-storey 構造・階建て | | SRC10 story SRC10階建 |
Site of the right form 敷地の権利形態 | | Ownership 所有権 |
Company profile 会社概要 | | <Mediation> Governor of Tokyo (9) No. 041553 (Corporation) All Japan Real Estate Association (Corporation) metropolitan area real estate Fair Trade Council member Showa building (Ltd.) Yubinbango167-0053 Suginami-ku, Tokyo Nishiogiminami 3-18-15 <仲介>東京都知事(9)第041553号(公社)全日本不動産協会会員 (公社)首都圏不動産公正取引協議会加盟昭和建物(株)〒167-0053 東京都杉並区西荻南3-18-15 |
