Used Apartments » Kanto » Tokyo » Nerima
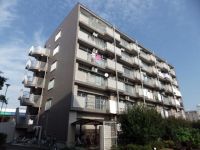 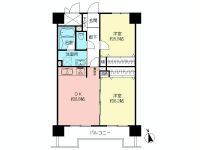
| | Nerima-ku, Tokyo 東京都練馬区 |
| Tobu Tojo Line "Kamiitabashi" walk 10 minutes 東武東上線「上板橋」歩10分 |
| ■ New interior full renovated ■ South-facing day ・ Good view ■ Pets welcome breeding ■ Reheating ・ With bathroom dryer ■ Air conditioning ・ Bidet ・ With a TV monitor with intercom ■新規内装フルリフォーム済み■南向き日当り・眺望良好■ペット飼育可能■追い焚き・浴室乾燥機付き■エアコン・ウォシュレット・TVモニター付きインターフォン付き |
| ◇ Property Description ■ Bathroom ・ Automatic hot water clad in comfortable every day in the toilet of the independent design ・ Full Otobasu of heat insulation function ■ 3-neck hob grill ◇ renovation Description Details Please confirm from the following "Listing Details Page". «Payment example» will propose the optimal payment plan to the customer. Please question. Mortgage: Monthly "54,746" yen (down payment ・ Bonus pay $ 0.00) ※ A major city bank use ・ 35 years ・ In the case of interest rate 0.875% people who've refused to «mortgage examination Please leave» past ・ self employed ・ Under reporting ・ A short length of service ・ Come who Irassharu think spicy street mortgage in various other things, please consult. We will introduce the bank free of charge. ◇物件概要■バスルーム・トイレの独立設計で快適な毎日に自動お湯張り・保温機能のフルオートバス■3口コンログリル付◇リフォーム内容詳細は下記「物件詳細ページ」よりご確認くださいませ。≪支払例≫お客様に最適なお支払いプランをご提案します。ご質問下さいませ。住宅ローン:月々「54,746」円 ( 頭金・ボーナス払い0円)※大手都市銀行利用・35年・金利0.875%の場合≪住宅ローン審査お任せください≫過去に断られた事がある方・自営業・過少申告・勤続年数が短い・その他諸々の事で住宅ローンが通り辛いと思っていらっしゃる方是非ご相談下さい。無料で銀行をご紹介させて頂きます。 |
Features pickup 特徴ピックアップ | | Year Available / Immediate Available / 2 along the line more accessible / Super close / Interior renovation / Facing south / System kitchen / Bathroom Dryer / Yang per good / All room storage / 24 hours garbage disposal Allowed / Washbasin with shower / Self-propelled parking / Plane parking / South balcony / Flooring Chokawa / Bicycle-parking space / Elevator / Otobasu / High speed Internet correspondence / Warm water washing toilet seat / TV monitor interphone / Renovation / High-function toilet / Leafy residential area / Ventilation good / All living room flooring / Good view / Pets Negotiable / Maintained sidewalk / Bike shelter 年内入居可 /即入居可 /2沿線以上利用可 /スーパーが近い /内装リフォーム /南向き /システムキッチン /浴室乾燥機 /陽当り良好 /全居室収納 /24時間ゴミ出し可 /シャワー付洗面台 /自走式駐車場 /平面駐車場 /南面バルコニー /フローリング張替 /駐輪場 /エレベーター /オートバス /高速ネット対応 /温水洗浄便座 /TVモニタ付インターホン /リノベーション /高機能トイレ /緑豊かな住宅地 /通風良好 /全居室フローリング /眺望良好 /ペット相談 /整備された歩道 /バイク置場 | Event information イベント情報 | | Local guide Board (Please contact us beforehand) when you wish to preview the, Beforehand Please feel free to contact us at our shop. Weekends and public holidays ・ Weekday, Without regard to time zone, Please let me guide at local meeting. 現地案内会(事前に必ずお問い合わせください)ご内覧をご希望の際は、事前に当店までお気軽にお問い合わせ下さいませ。 土日祝祭日・平日、時間帯問わず、現地待ち合わせにてご案内させて頂きます。 | Property name 物件名 | | Coop Nomura Nerimanishiki コープ野村練馬錦 | Price 価格 | | 18,800,000 yen 1880万円 | Floor plan 間取り | | 2DK 2DK | Units sold 販売戸数 | | 1 units 1戸 | Total units 総戸数 | | 30 units 30戸 | Occupied area 専有面積 | | 51.17 sq m (15.47 tsubo) (center line of wall) 51.17m2(15.47坪)(壁芯) | Other area その他面積 | | Balcony area: 6.81 sq m バルコニー面積:6.81m2 | Whereabouts floor / structures and stories 所在階/構造・階建 | | 4th floor / RC6 story 4階/RC6階建 | Completion date 完成時期(築年月) | | March 1982 1982年3月 | Address 住所 | | Nerima-ku, Tokyo Nishiki 1-40-9 東京都練馬区錦1-40-9 | Traffic 交通 | | Tobu Tojo Line "Kamiitabashi" walk 10 minutes
Tobu Tojo Line "Tobunerima" walk 13 minutes
Tokyo Metro Yurakucho Line "Heiwadai" walk 20 minutes 東武東上線「上板橋」歩10分
東武東上線「東武練馬」歩13分
東京メトロ有楽町線「平和台」歩20分
| Related links 関連リンク | | [Related Sites of this company] 【この会社の関連サイト】 | Person in charge 担当者より | | Person in charge of real-estate and building Saito TadashiNobu Age: 30 Daigyokai Experience: 9 years [comment] Thank you for viewing. As you can sincerely willing able help to every one of our customers, You my best thinking movement. 担当者宅建齋藤正暢年齢:30代業界経験:9年【コメント】ご覧いただきありがとうございます。一人一人のお客様に心から喜んでいただけるお手伝いが出来ます様、精一杯考え動きます。 | Contact お問い合せ先 | | TEL: 0800-603-2360 [Toll free] mobile phone ・ Also available from PHS
Caller ID is not notified
Please contact the "saw SUUMO (Sumo)"
If it does not lead, If the real estate company TEL:0800-603-2360【通話料無料】携帯電話・PHSからもご利用いただけます
発信者番号は通知されません
「SUUMO(スーモ)を見た」と問い合わせください
つながらない方、不動産会社の方は
| Administrative expense 管理費 | | 10,670 yen / Month (consignment (cyclic)) 1万670円/月(委託(巡回)) | Repair reserve 修繕積立金 | | 18,650 yen / Month 1万8650円/月 | Time residents 入居時期 | | Immediate available 即入居可 | Whereabouts floor 所在階 | | 4th floor 4階 | Direction 向き | | South 南 | Renovation リフォーム | | October 2013 interior renovation completed (kitchen ・ bathroom ・ toilet ・ wall ・ floor ・ all rooms ・ Joinery, etc.) 2013年10月内装リフォーム済(キッチン・浴室・トイレ・壁・床・全室・建具等) | Overview and notices その他概要・特記事項 | | Contact: Saito TadashiNobu 担当者:齋藤正暢 | Structure-storey 構造・階建て | | RC6 story RC6階建 | Site of the right form 敷地の権利形態 | | Ownership 所有権 | Use district 用途地域 | | Semi-industrial 準工業 | Parking lot 駐車場 | | Sky Mu 空無 | Company profile 会社概要 | | <Mediation> Governor of Tokyo (5) No. 072105 (Ltd.) com housing real estate distribution part Yubinbango151-0061 Shibuya-ku, Tokyo Hatsudai 1-37-11 <仲介>東京都知事(5)第072105号(株)コムハウジング不動産流通部〒151-0061 東京都渋谷区初台1-37-11 | Construction 施工 | | Nomura Construction Industry Co., Ltd. 野村建設工業(株) |
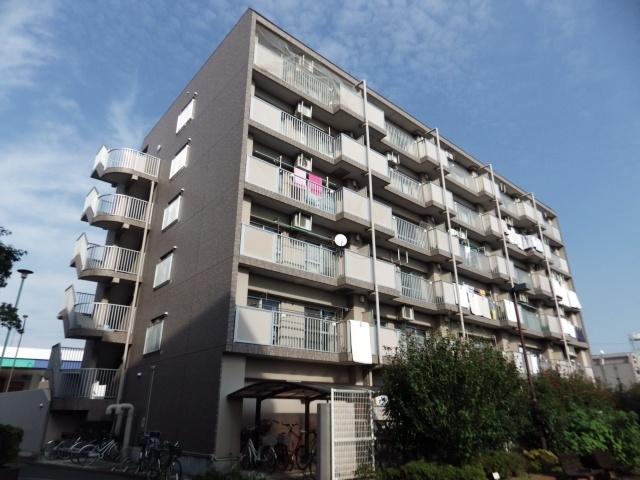 Local appearance photo
現地外観写真
Floor plan間取り図 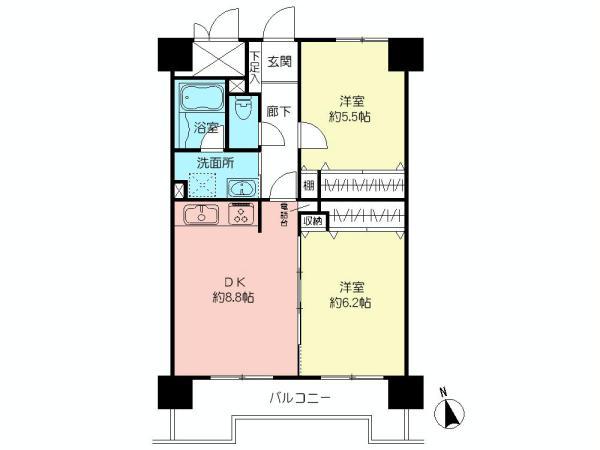 2DK, Price 18,800,000 yen, Occupied area 51.17 sq m , Balcony area 6.81 sq m
2DK、価格1880万円、専有面積51.17m2、バルコニー面積6.81m2
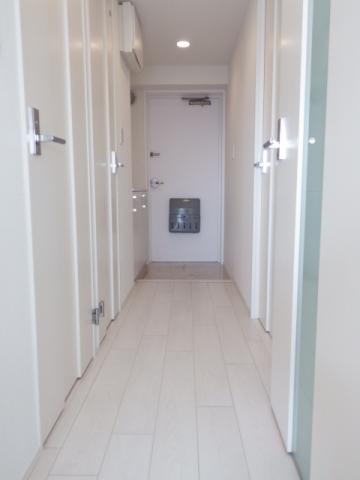 Entrance
玄関
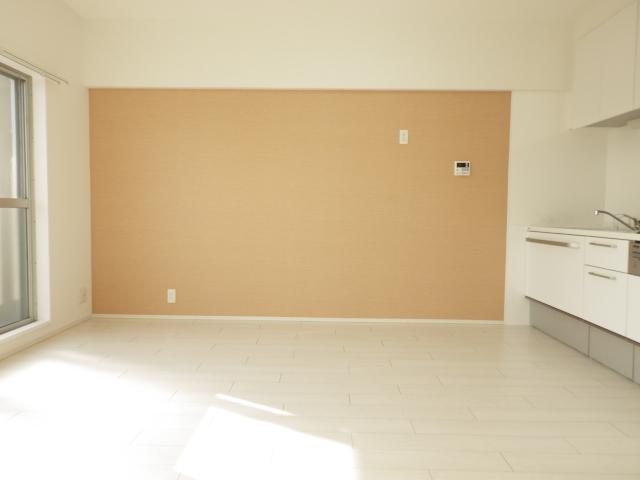 Living
リビング
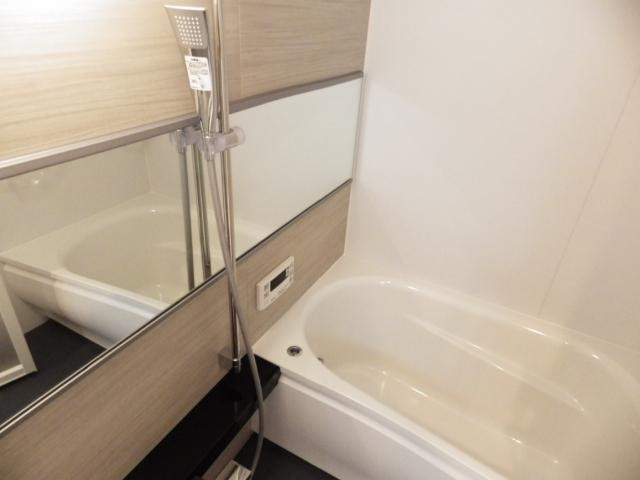 Bathroom
浴室
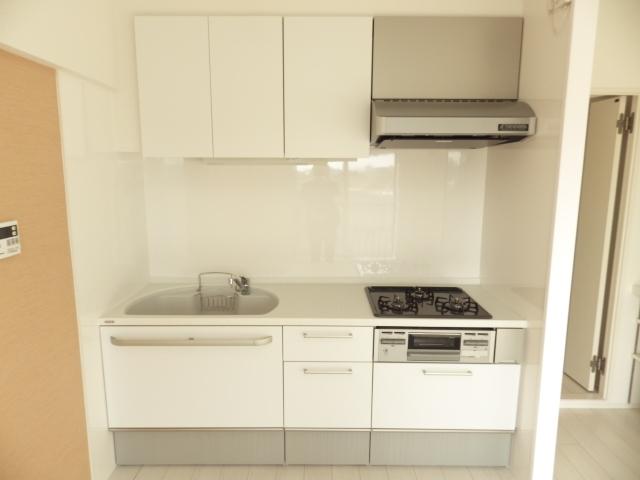 Kitchen
キッチン
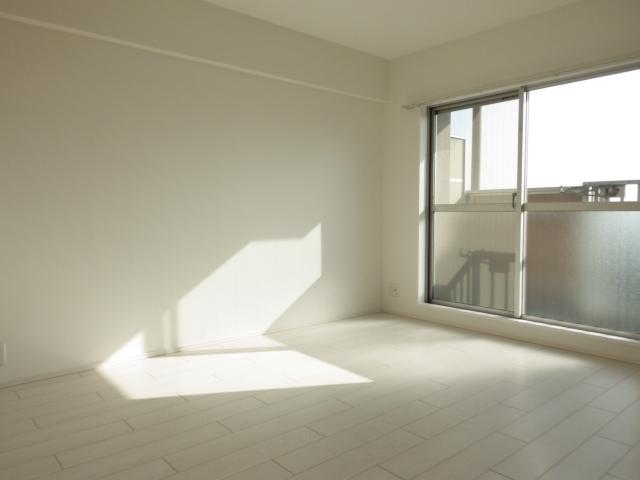 Non-living room
リビング以外の居室
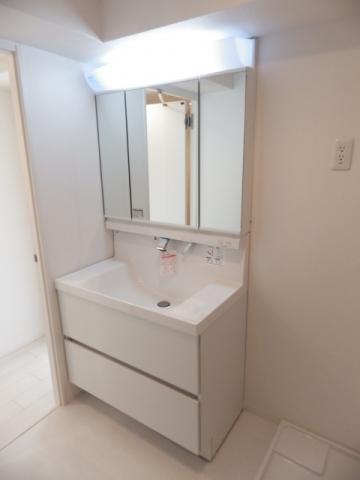 Wash basin, toilet
洗面台・洗面所
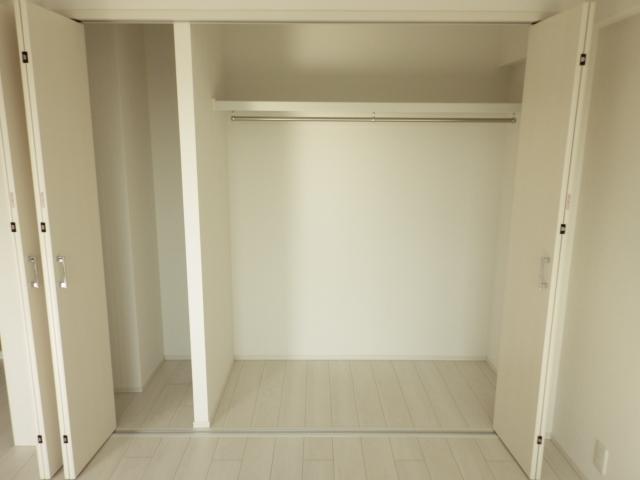 Receipt
収納
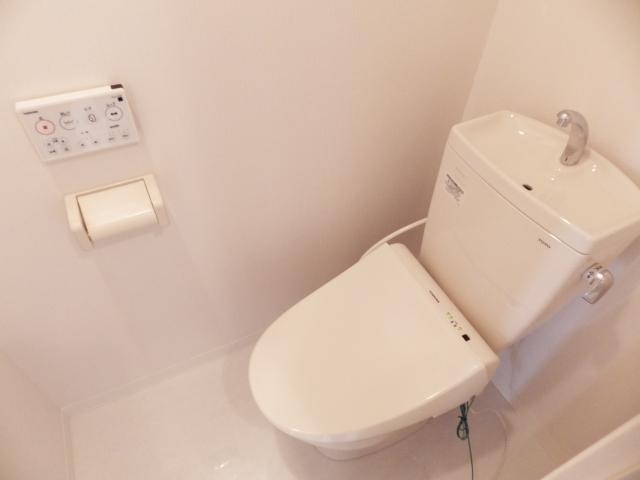 Toilet
トイレ
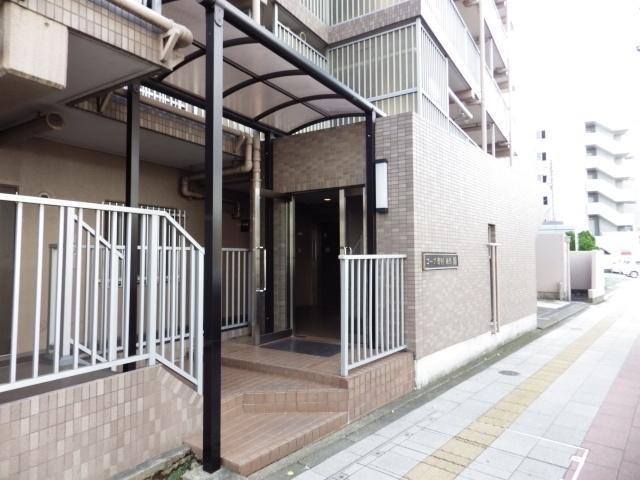 Entrance
エントランス
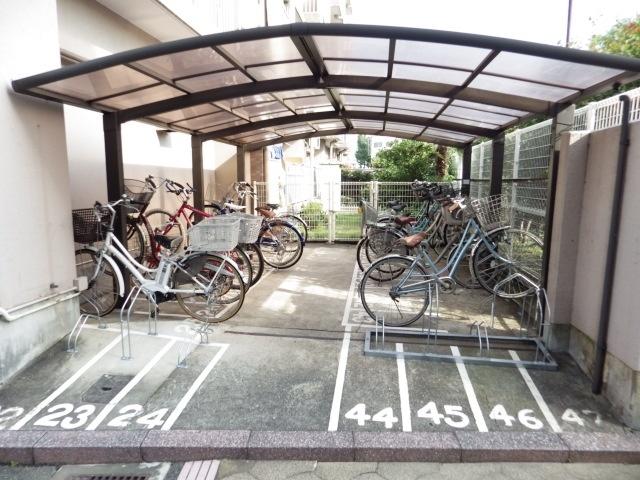 Other common areas
その他共用部
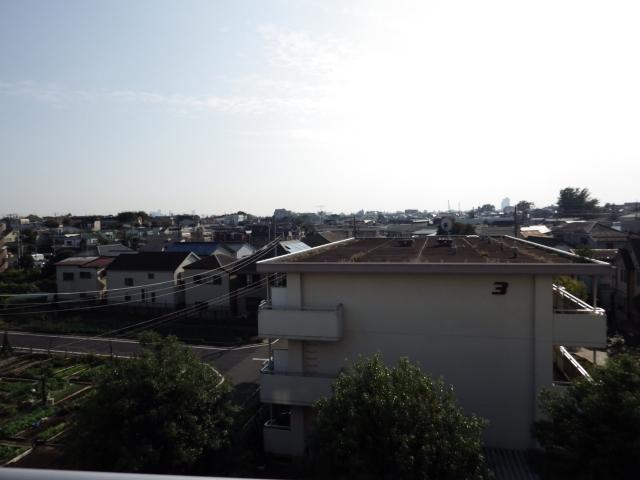 View photos from the dwelling unit
住戸からの眺望写真
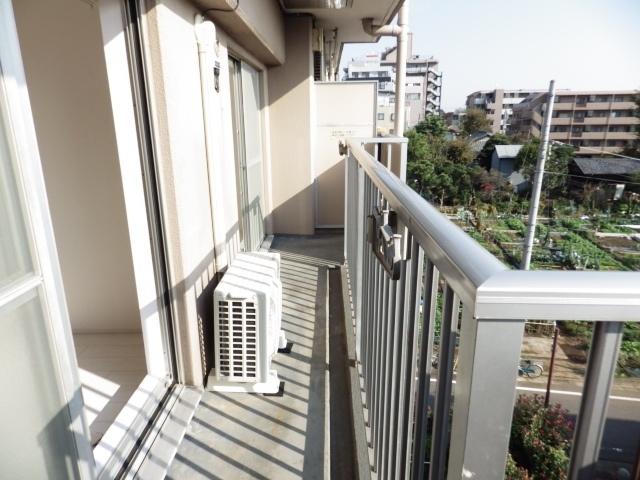 Other
その他
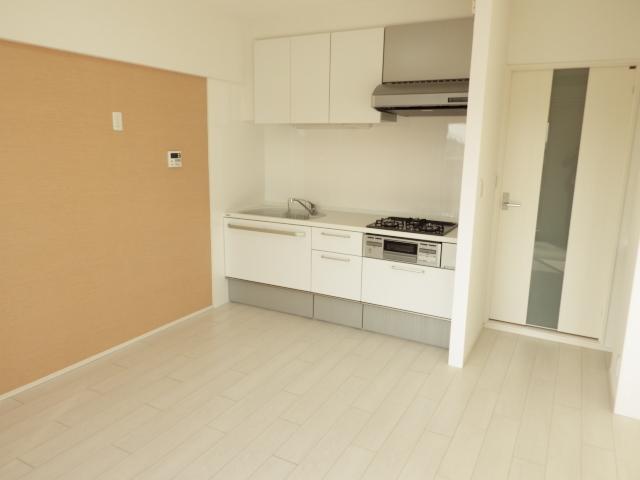 Living
リビング
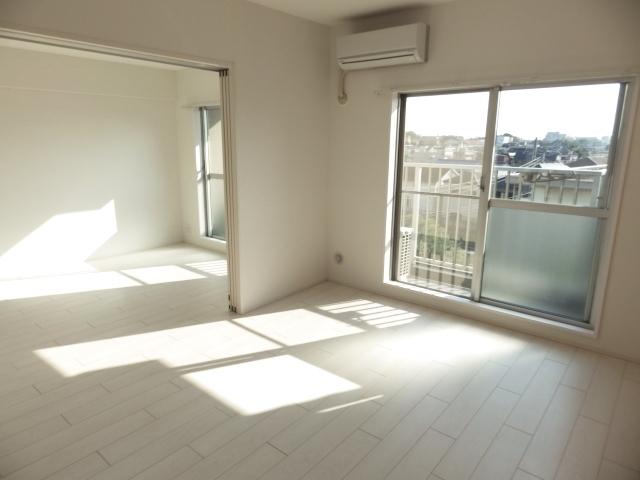 Non-living room
リビング以外の居室
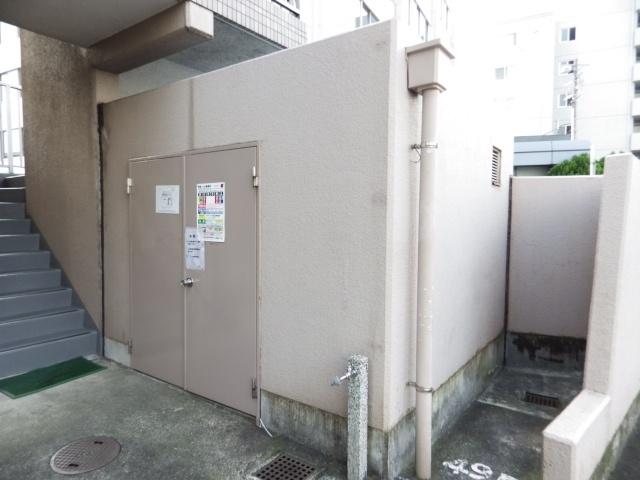 Other common areas
その他共用部
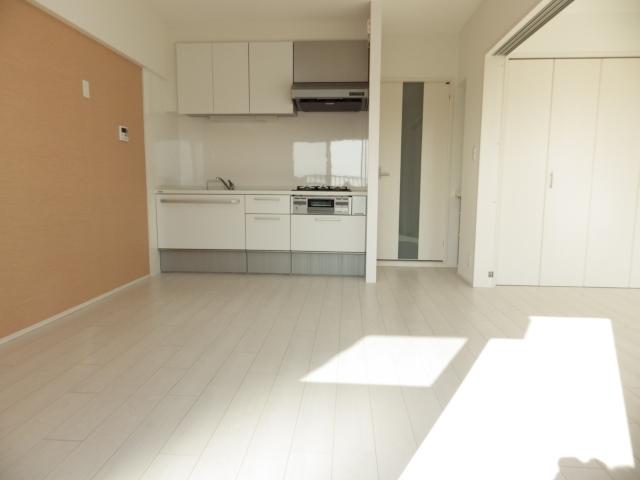 Living
リビング
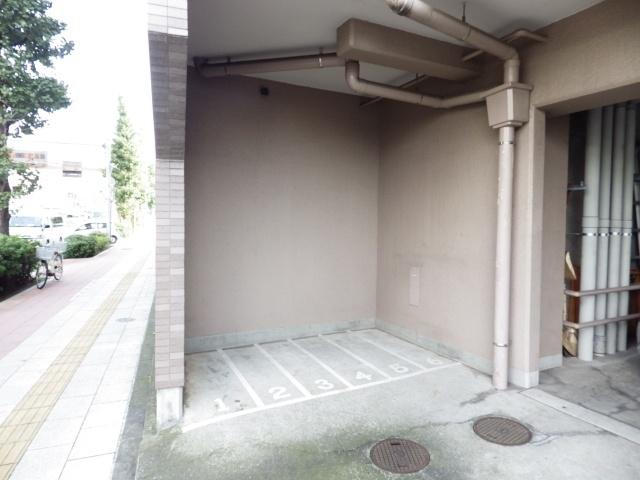 Other common areas
その他共用部
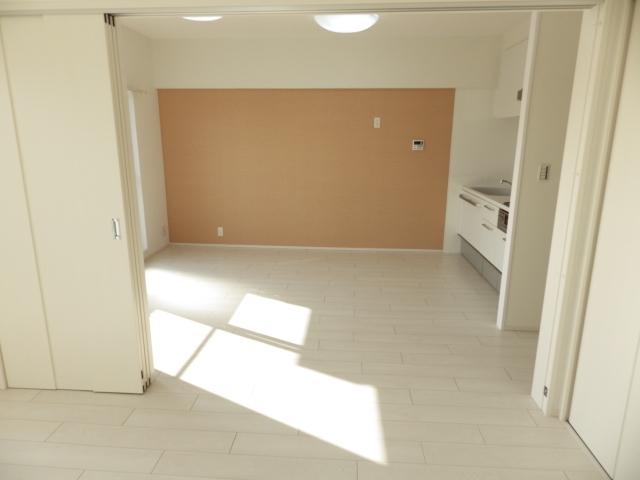 Living
リビング
Bathroom浴室 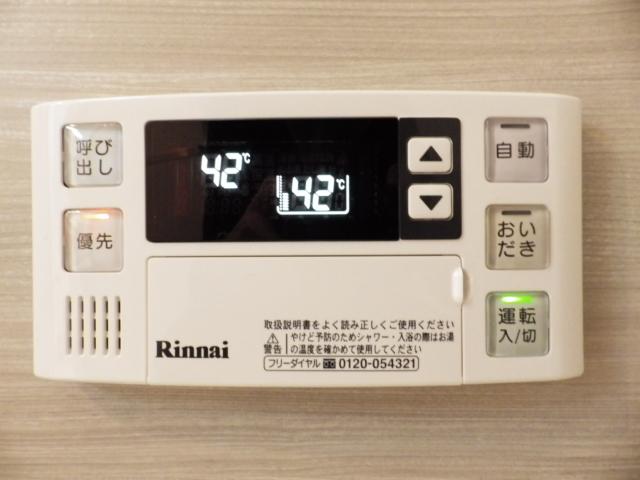 It is Reheating function with bus.
追い焚き機能付きバスです。
Toiletトイレ 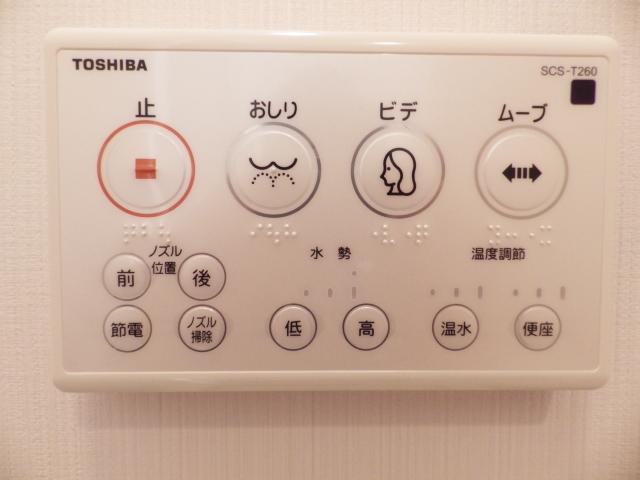 Bidet are also available.
ウォシュレットもございます。
Security equipment防犯設備 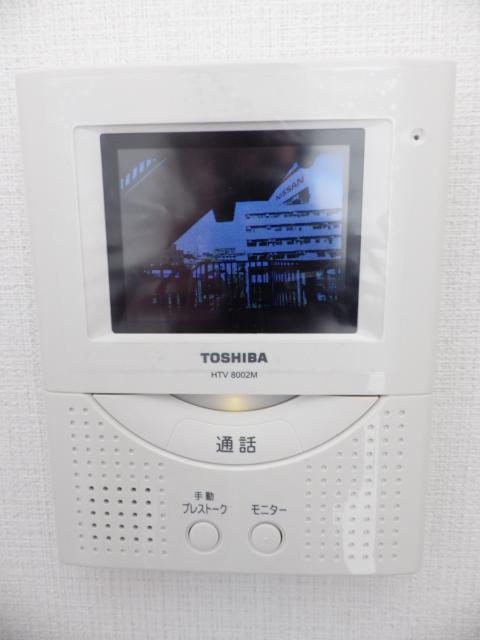 The TV monitor with intercom, You can see who has been visiting.
TVモニター付きインターフォンにより、誰が訪ねてきたか確認できます。
Wash basin, toilet洗面台・洗面所 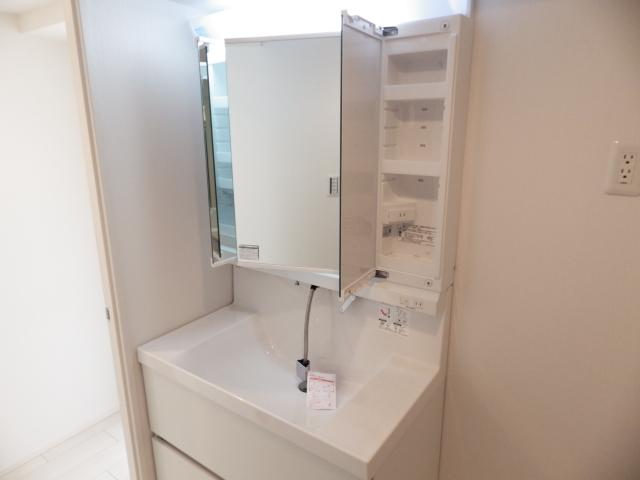 Wash basin are rich housed in three-sided mirror. Shower is with a nozzle. (November 2013) Shooting
洗面台は3面鏡で収納豊富です。シャワーノズル付きです。(2013年11月)撮影
Kitchenキッチン 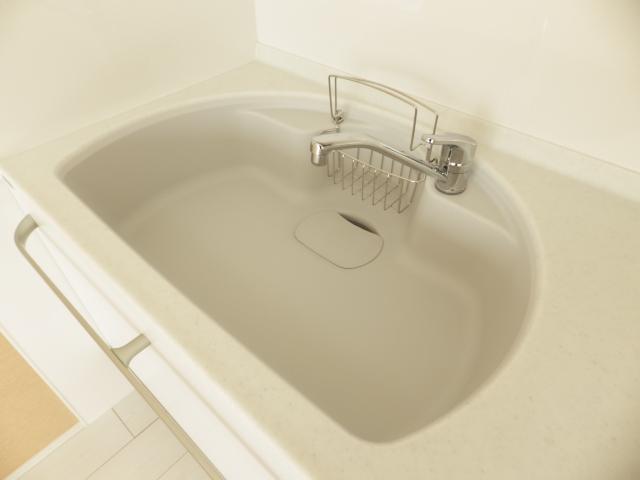 Large sink, This is useful can put a lot of tableware. Indoor (11 May 2013) Shooting
大きいシンクは、たくさんの食器を置くことができ便利です。室内(2013年11月)撮影
Receipt収納 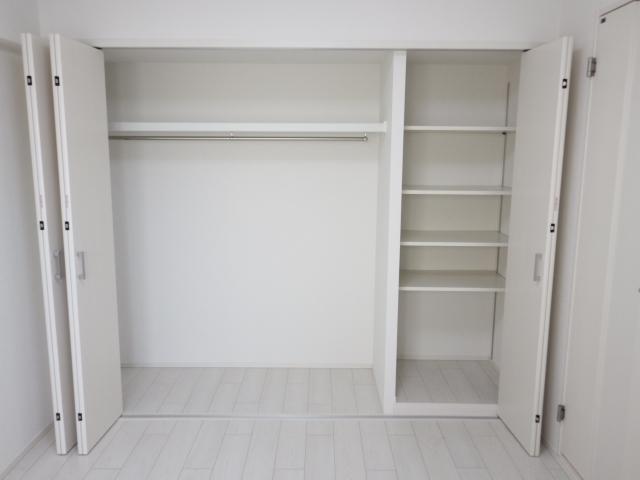 About 5.5 field in Western-style. (November 2013) Shooting
約5.5場の洋室内です。(2013年11月)撮影
Kitchenキッチン 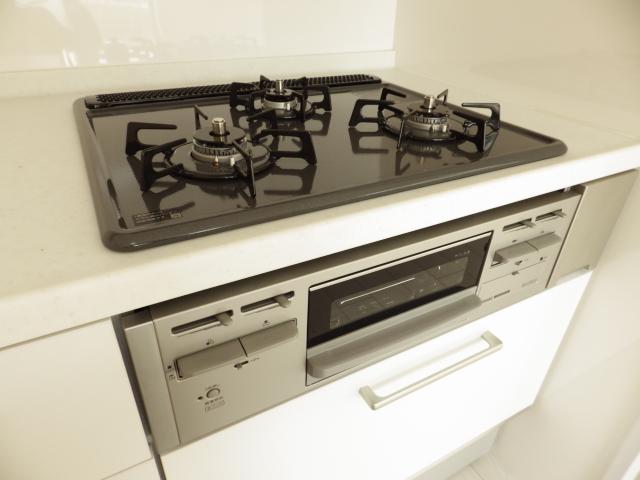 3-neck is a gas grill with a stove. Indoor (11 May 2013) Shooting
3口ガスグリル付きコンロです。室内(2013年11月)撮影
Location
|




























