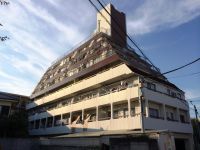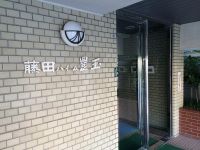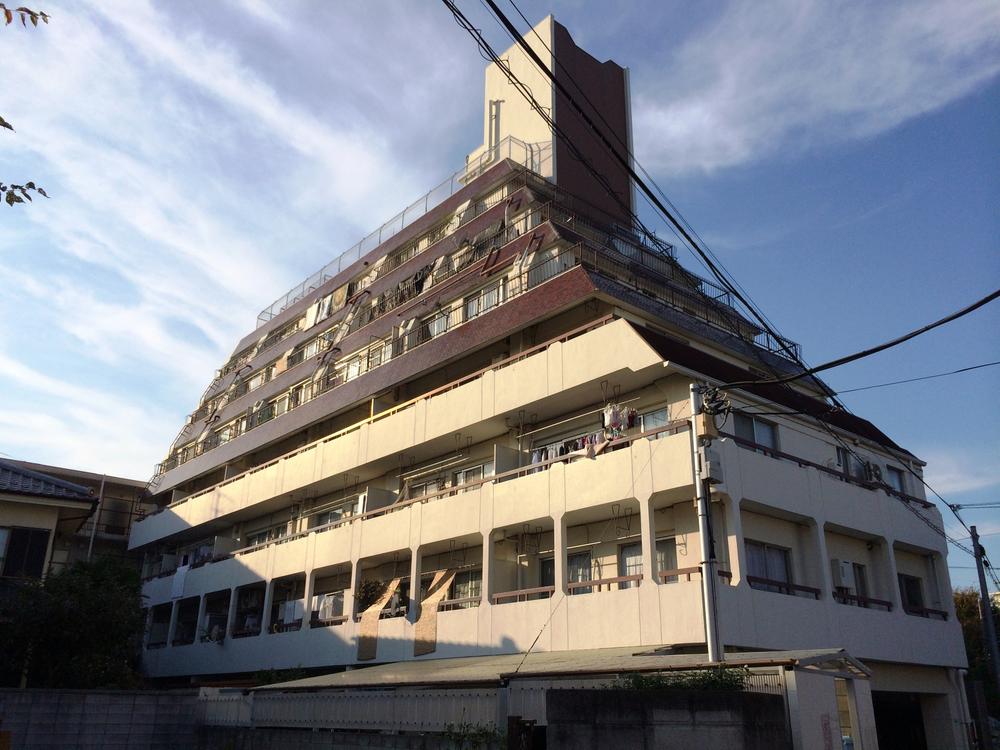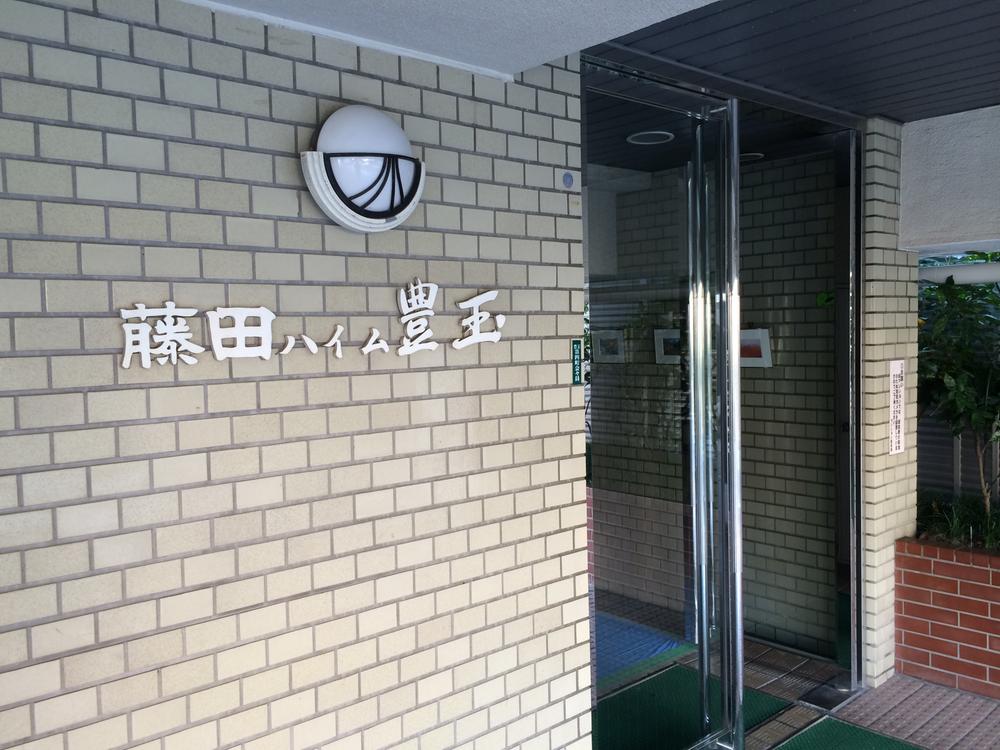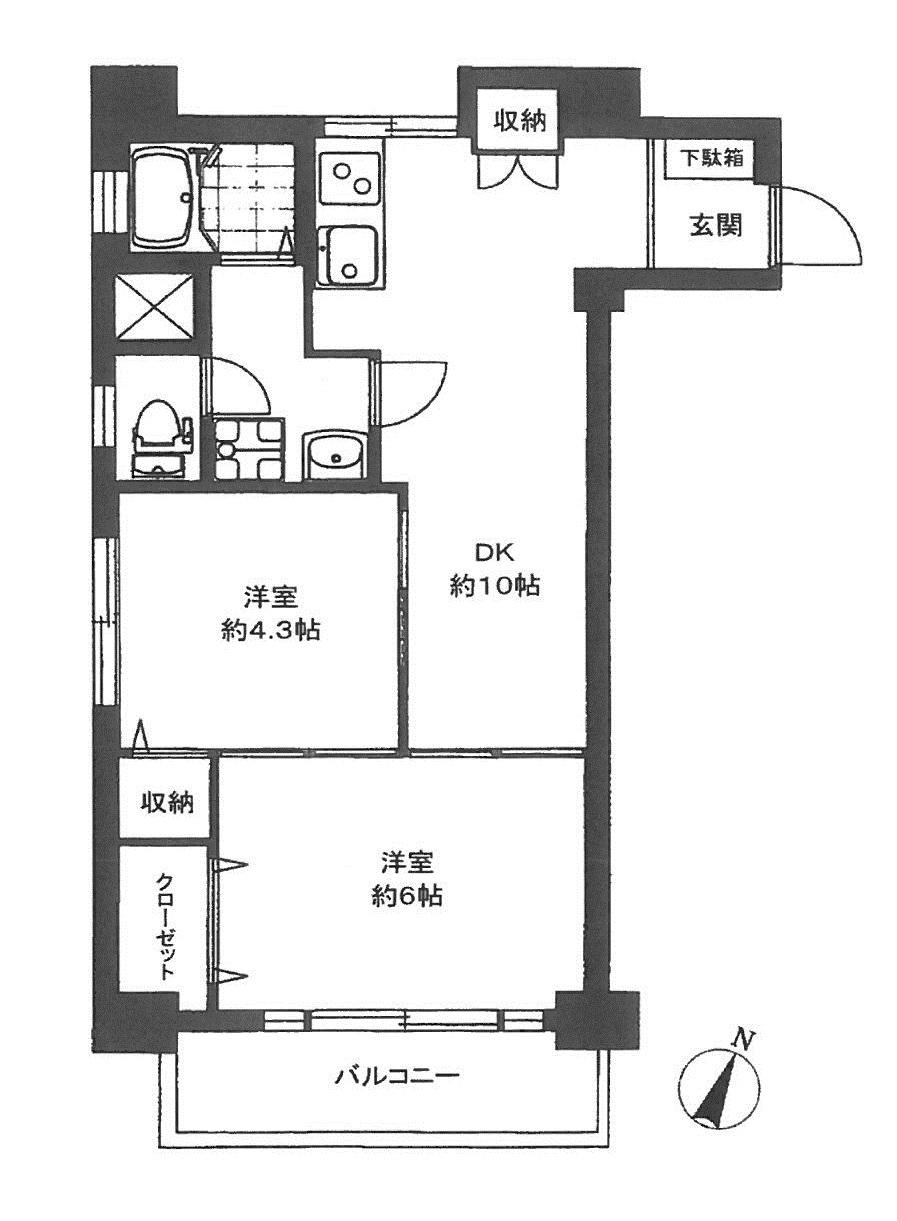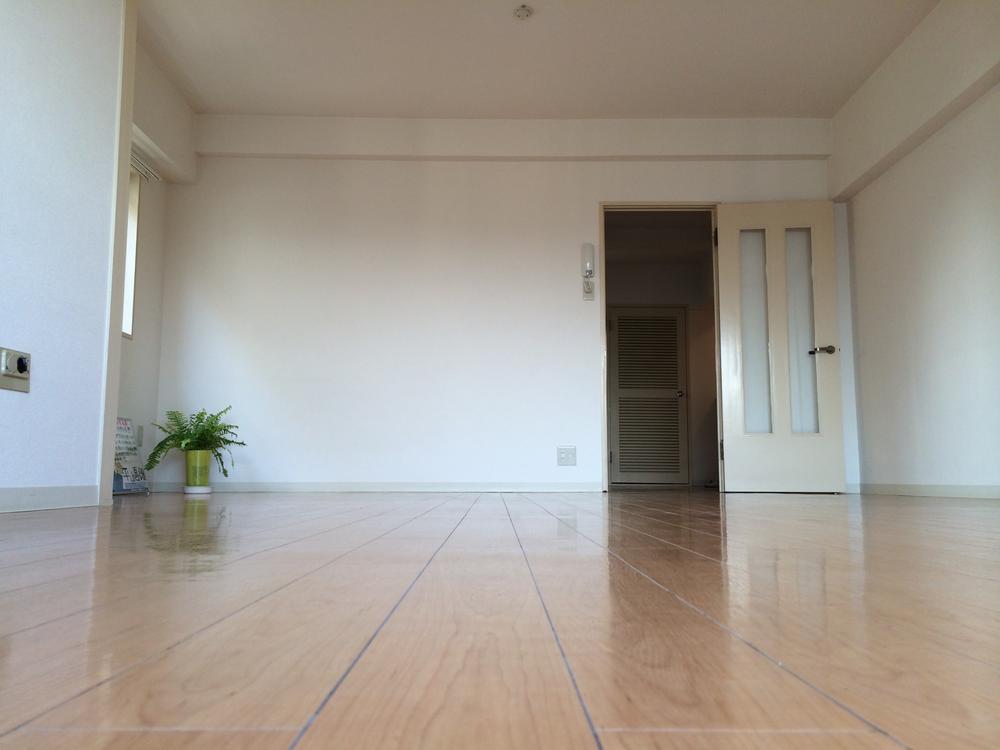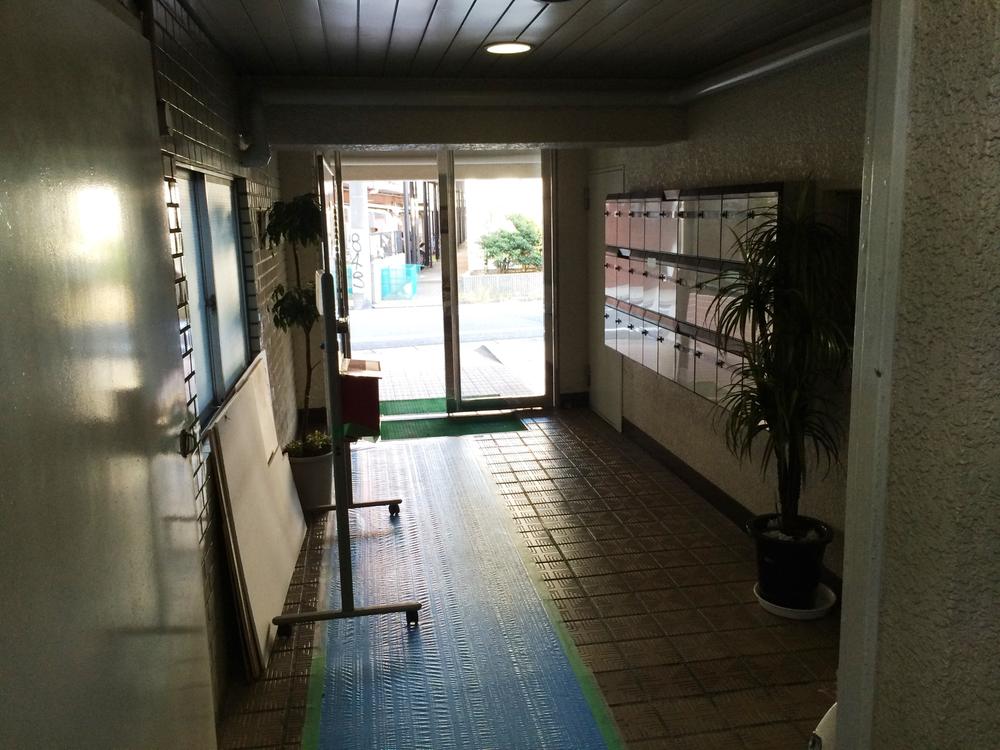|
|
Nerima-ku, Tokyo
東京都練馬区
|
|
Seibu Ikebukuro Line "Sakuradai" walk 10 minutes
西武池袋線「桜台」歩10分
|
|
◆ Easy order reform in accepting (renovation cost is included in the sale price)! ◆
◆イージーオーダーリフォーム受付中(リフォーム費用は販売価格に含まれます)!◆
|
|
Incorporate your hope in our reform plan, Floor plan, specification, Can you choose a color!
当社リフォームプランにお客様のご希望を取り入れて、間取り、仕様、カラーをお選び頂けます!
|
Features pickup 特徴ピックアップ | | 2 along the line more accessible / Interior renovation / System kitchen / Corner dwelling unit / Yang per good / A quiet residential area / 3 face lighting / South balcony / Elevator / High speed Internet correspondence 2沿線以上利用可 /内装リフォーム /システムキッチン /角住戸 /陽当り良好 /閑静な住宅地 /3面採光 /南面バルコニー /エレベーター /高速ネット対応 |
Event information イベント情報 | | Open Room (Please be sure to ask in advance) schedule / January 6 (Monday) ~ January 13 (Monday) Time / 11:00 ~ 16:00 ※ 8 (water) is a day off オープンルーム(事前に必ずお問い合わせください)日程/1月6日(月曜日) ~ 1月13日(月曜日)時間/11:00 ~ 16:00※8(水)はお休みです |
Property name 物件名 | | Fujita Heim Toyotama 藤田ハイム豊玉 |
Price 価格 | | 18,800,000 yen 1880万円 |
Floor plan 間取り | | 1K 1K |
Units sold 販売戸数 | | 1 units 1戸 |
Total units 総戸数 | | 27 units 27戸 |
Occupied area 専有面積 | | 43.35 sq m (center line of wall) 43.35m2(壁芯) |
Other area その他面積 | | Balcony area: 4.8 sq m バルコニー面積:4.8m2 |
Whereabouts floor / structures and stories 所在階/構造・階建 | | 4th floor / RC7 story 4階/RC7階建 |
Completion date 完成時期(築年月) | | August 1973 1973年8月 |
Address 住所 | | Nerima-ku, Tokyo Toyotamanaka 1 東京都練馬区豊玉中1 |
Traffic 交通 | | Seibu Ikebukuro Line "Sakuradai" walk 10 minutes
Toei Oedo Line "New Ekoda" walk 11 minutes
Seibu Ikebukuro Line "Nerima" walk 16 minutes 西武池袋線「桜台」歩10分
都営大江戸線「新江古田」歩11分
西武池袋線「練馬」歩16分
|
Related links 関連リンク | | [Related Sites of this company] 【この会社の関連サイト】 |
Contact お問い合せ先 | | TEL: 0800-603-0511 [Toll free] mobile phone ・ Also available from PHS
Caller ID is not notified
Please contact the "saw SUUMO (Sumo)"
If it does not lead, If the real estate company TEL:0800-603-0511【通話料無料】携帯電話・PHSからもご利用いただけます
発信者番号は通知されません
「SUUMO(スーモ)を見た」と問い合わせください
つながらない方、不動産会社の方は
|
Administrative expense 管理費 | | 13,400 yen / Month (self-management) 1万3400円/月(自主管理) |
Repair reserve 修繕積立金 | | ¥ 10,000 / Month 1万円/月 |
Time residents 入居時期 | | Consultation 相談 |
Whereabouts floor 所在階 | | 4th floor 4階 |
Direction 向き | | Southwest 南西 |
Structure-storey 構造・階建て | | RC7 story RC7階建 |
Site of the right form 敷地の権利形態 | | Ownership 所有権 |
Company profile 会社概要 | | <Seller> Governor of Tokyo (10) No. 035181 (Corporation) Tokyo Metropolitan Government Building Lots and Buildings Transaction Business Association (Corporation) metropolitan area real estate Fair Trade Council member Co., Ltd. Nissin housing headquarters Yubinbango164-0001 Nakano-ku, Tokyo Nakano 5-1-18 days God Palace Nakano first floor <売主>東京都知事(10)第035181号(公社)東京都宅地建物取引業協会会員 (公社)首都圏不動産公正取引協議会加盟(株)日新ハウジング本社〒164-0001 東京都中野区中野5-1-18 日神パレス中野1階 |
Construction 施工 | | Fujita Construction Co., Ltd. 藤田建設(株) |
