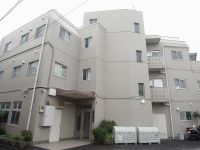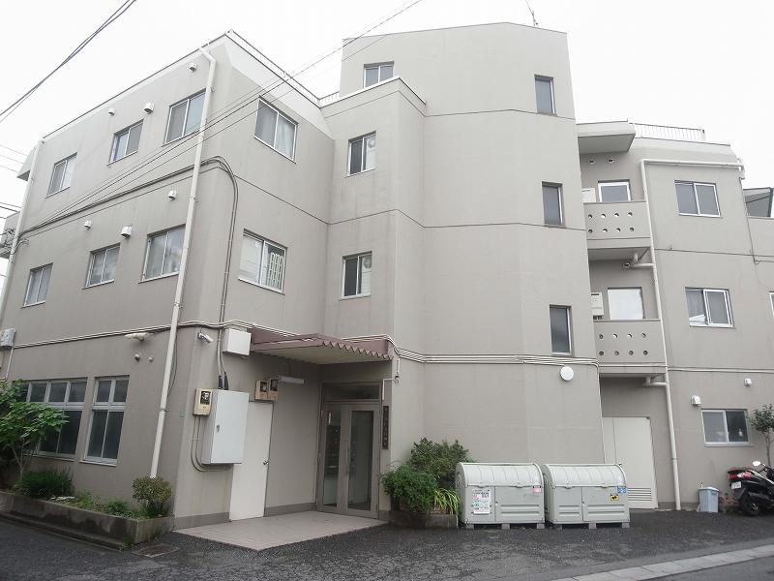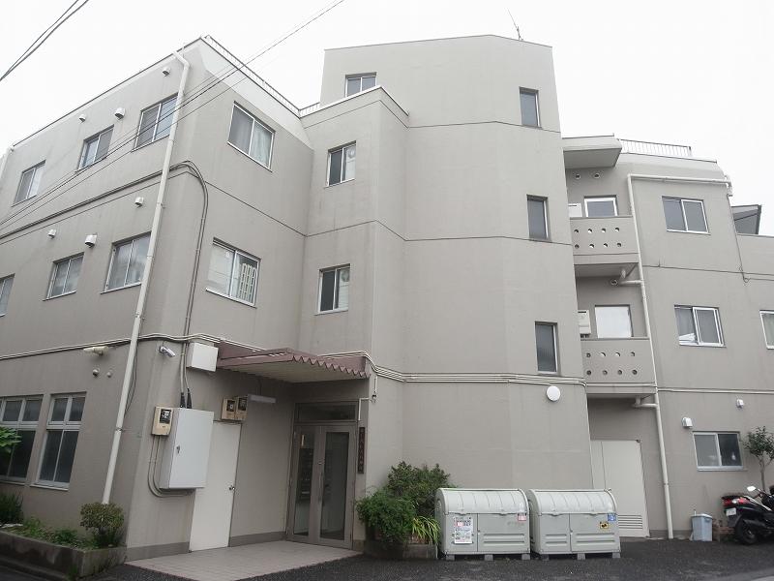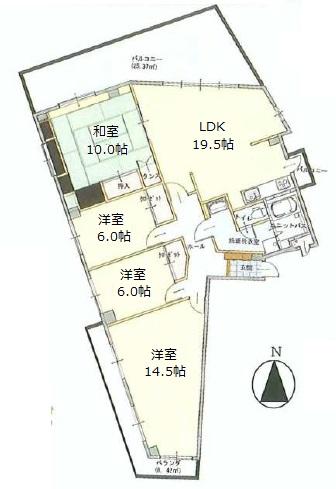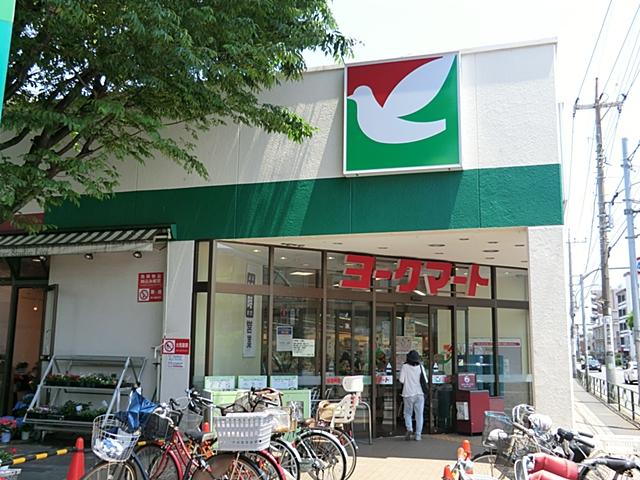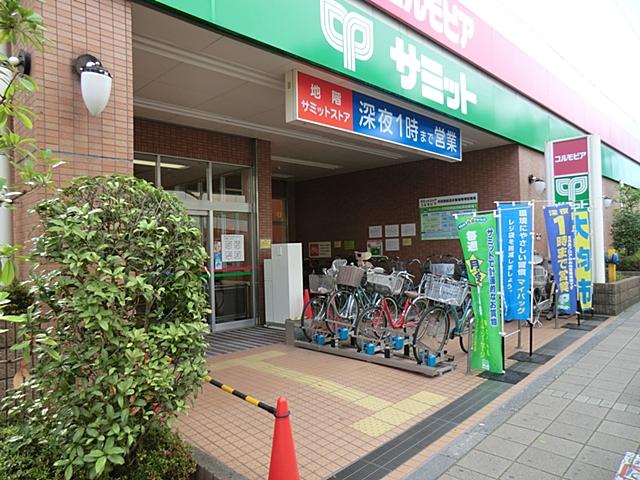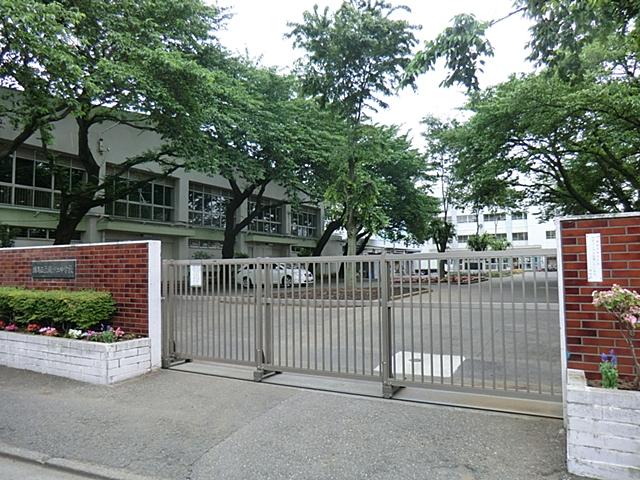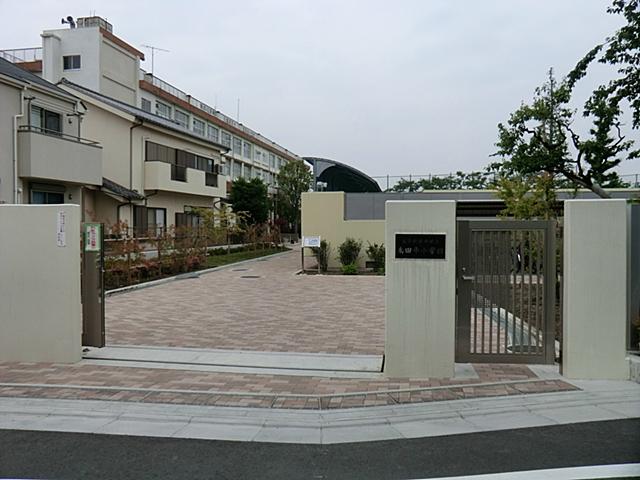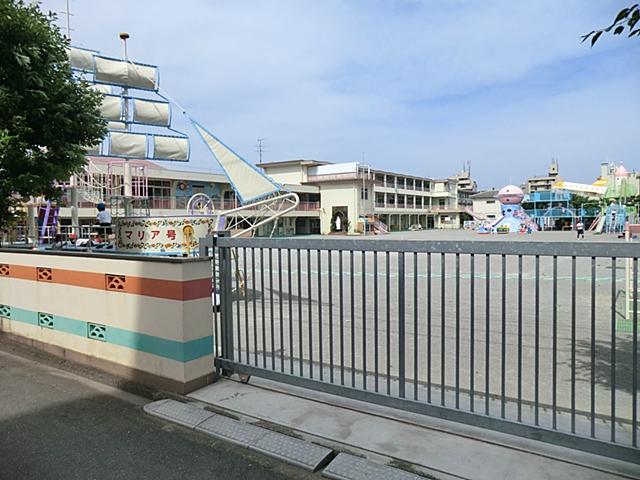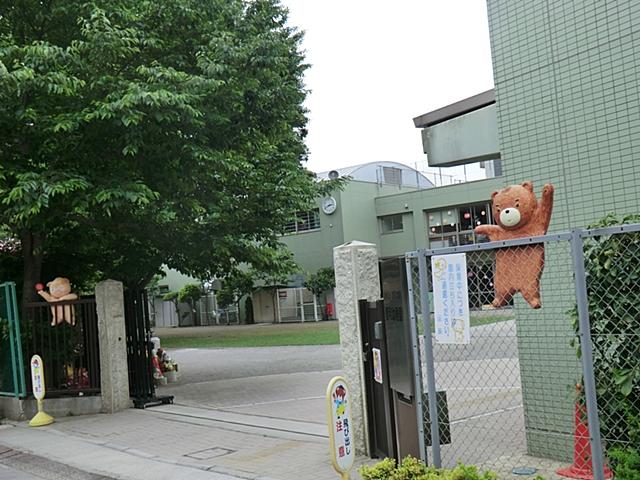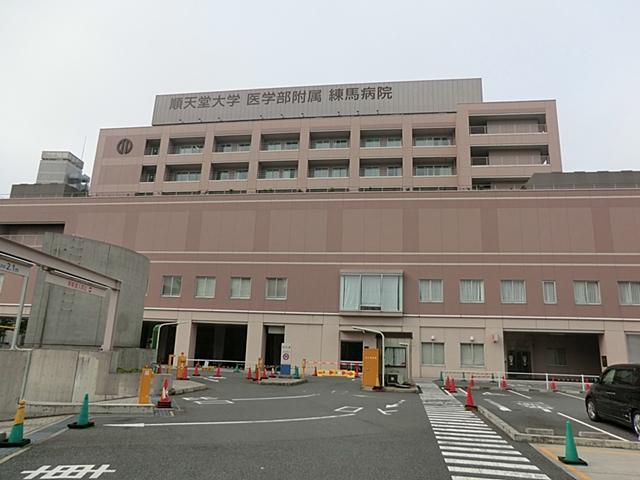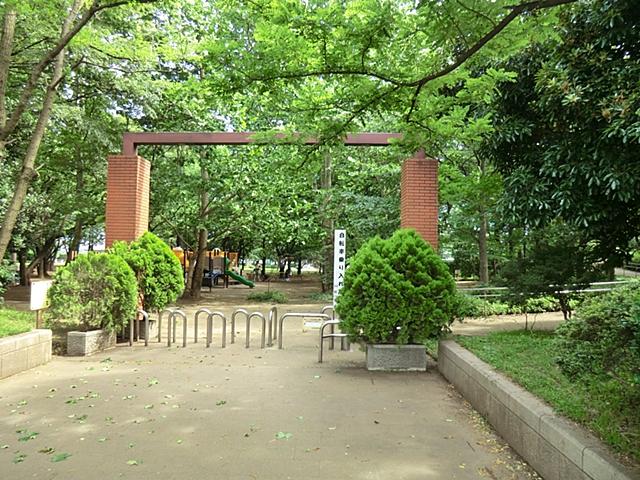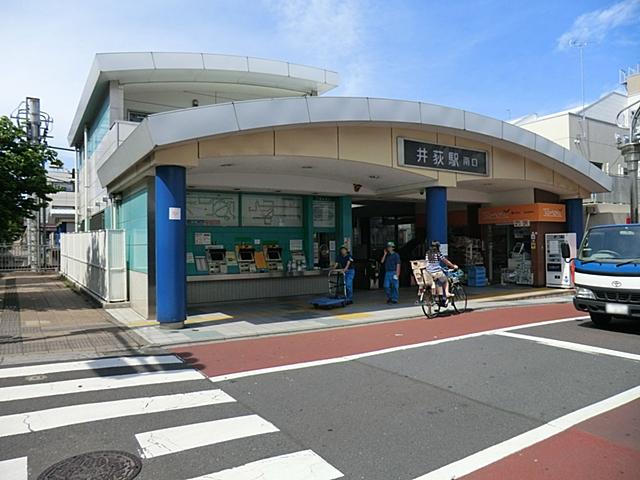|
|
Nerima-ku, Tokyo
東京都練馬区
|
|
Seibu Shinjuku Line "Iogi" walk 12 minutes
西武新宿線「井荻」歩12分
|
|
Seibu Shinjuku Line "Iogi" station walk 12 minutes ○ three direction room is a positive per well per ○ all room 6 quires more, LDK19 Pledge than spacious 4LDK
西武新宿線「井荻」駅徒歩12分○三方角部屋につき陽当り良好です○全居室6帖以上、LDK19帖超の広々とした4LDK
|
|
2 along the line more accessible, LDK18 tatami mats or more, Super close, Interior renovation, System kitchen, Corner dwelling unit, Yang per goodese-style room, top floor ・ No upper floor, 2 or more sides balcony, Ventilation good, All room 6 tatami mats or more, Pets Negotiable
2沿線以上利用可、LDK18畳以上、スーパーが近い、内装リフォーム、システムキッチン、角住戸、陽当り良好、和室、最上階・上階なし、2面以上バルコニー、通風良好、全居室6畳以上、ペット相談
|
Features pickup 特徴ピックアップ | | 2 along the line more accessible / LDK18 tatami mats or more / Super close / Interior renovation / System kitchen / Corner dwelling unit / Yang per good / Japanese-style room / top floor ・ No upper floor / 2 or more sides balcony / Ventilation good / All room 6 tatami mats or more / Pets Negotiable 2沿線以上利用可 /LDK18畳以上 /スーパーが近い /内装リフォーム /システムキッチン /角住戸 /陽当り良好 /和室 /最上階・上階なし /2面以上バルコニー /通風良好 /全居室6畳以上 /ペット相談 |
Property name 物件名 | | Sun Palace Shakujii サンパレス石神井 |
Price 価格 | | 29,800,000 yen 2980万円 |
Floor plan 間取り | | 4LDK 4LDK |
Units sold 販売戸数 | | 1 units 1戸 |
Total units 総戸数 | | 12 units 12戸 |
Occupied area 専有面積 | | 113.89 sq m (center line of wall) 113.89m2(壁芯) |
Other area その他面積 | | Balcony area: 25.37 sq m バルコニー面積:25.37m2 |
Whereabouts floor / structures and stories 所在階/構造・階建 | | 3rd floor / RC3 story 3階/RC3階建 |
Completion date 完成時期(築年月) | | May 1981 1981年5月 |
Address 住所 | | Nerima-ku, Tokyo Minamitanaka 4 東京都練馬区南田中4 |
Traffic 交通 | | Seibu Shinjuku Line "Iogi" walk 12 minutes
Seibu Ikebukuro Line "Nerima Takanodai" walk 18 minutes
Seibu Shinjuku Line "Kamiigusa" walk 20 minutes 西武新宿線「井荻」歩12分
西武池袋線「練馬高野台」歩18分
西武新宿線「上井草」歩20分
|
Related links 関連リンク | | [Related Sites of this company] 【この会社の関連サイト】 |
Person in charge 担当者より | | Person in charge of real-estate and building Komaki Taro Age: 30s Building Lots and Buildings Transaction chief qualified personnel. Recently. I built a home away from home. To help to look for you live! 担当者宅建小巻 太郎年齢:30代宅地建物取引主任資格者。最近.我が家を建てました。お客様のお住まい探しに役立てます! |
Contact お問い合せ先 | | TEL: 0800-603-0512 [Toll free] mobile phone ・ Also available from PHS
Caller ID is not notified
Please contact the "saw SUUMO (Sumo)"
If it does not lead, If the real estate company TEL:0800-603-0512【通話料無料】携帯電話・PHSからもご利用いただけます
発信者番号は通知されません
「SUUMO(スーモ)を見た」と問い合わせください
つながらない方、不動産会社の方は
|
Administrative expense 管理費 | | 19,950 yen / Month (consignment (cyclic)) 1万9950円/月(委託(巡回)) |
Repair reserve 修繕積立金 | | 30,210 yen / Month 3万210円/月 |
Time residents 入居時期 | | Consultation 相談 |
Whereabouts floor 所在階 | | 3rd floor 3階 |
Direction 向き | | North 北 |
Renovation リフォーム | | 2013 November interior renovation completed (kitchen ・ bathroom ・ toilet ・ wall ・ floor ・ all rooms) 2013年11月内装リフォーム済(キッチン・浴室・トイレ・壁・床・全室) |
Overview and notices その他概要・特記事項 | | Contact: Komaki Taro 担当者:小巻 太郎 |
Structure-storey 構造・階建て | | RC3 story RC3階建 |
Site of the right form 敷地の権利形態 | | Ownership 所有権 |
Use district 用途地域 | | One middle and high, One low-rise 1種中高、1種低層 |
Company profile 会社概要 | | <Mediation> Governor of Tokyo (9) No. 041553 (Corporation) All Japan Real Estate Association (Corporation) metropolitan area real estate Fair Trade Council member Showa building (Ltd.) Yubinbango167-0053 Suginami-ku, Tokyo Nishiogiminami 3-18-15 <仲介>東京都知事(9)第041553号(公社)全日本不動産協会会員 (公社)首都圏不動産公正取引協議会加盟昭和建物(株)〒167-0053 東京都杉並区西荻南3-18-15 |

