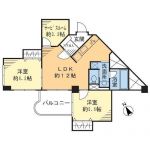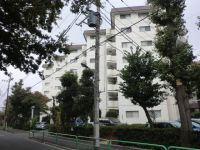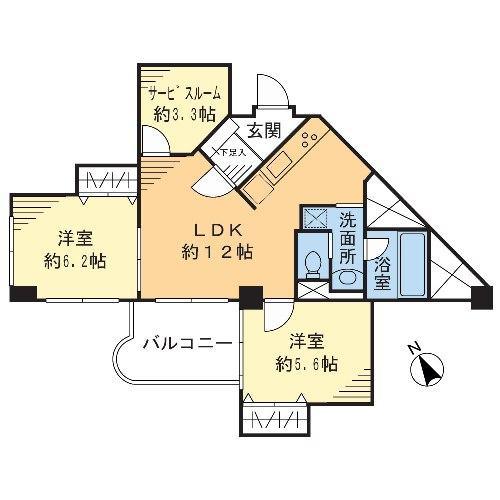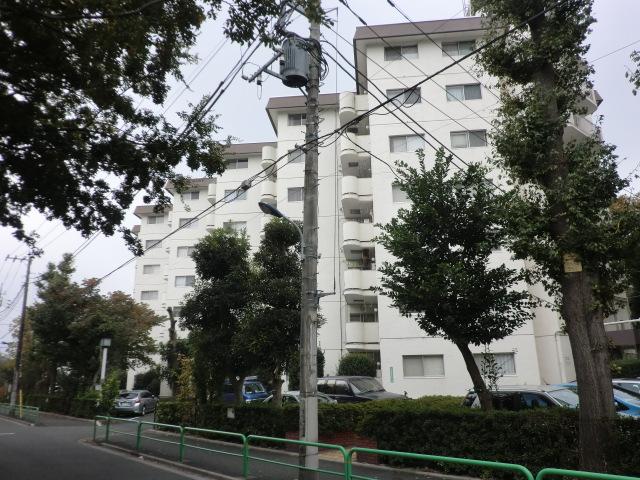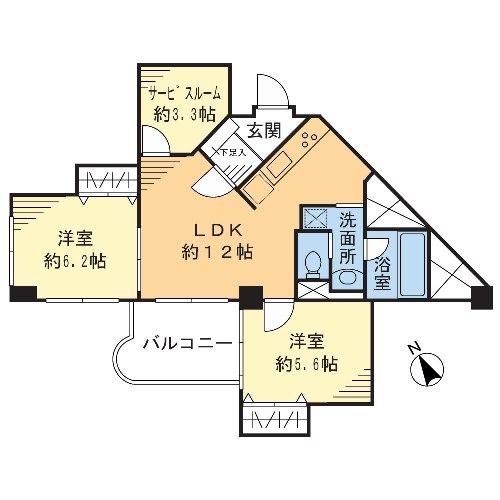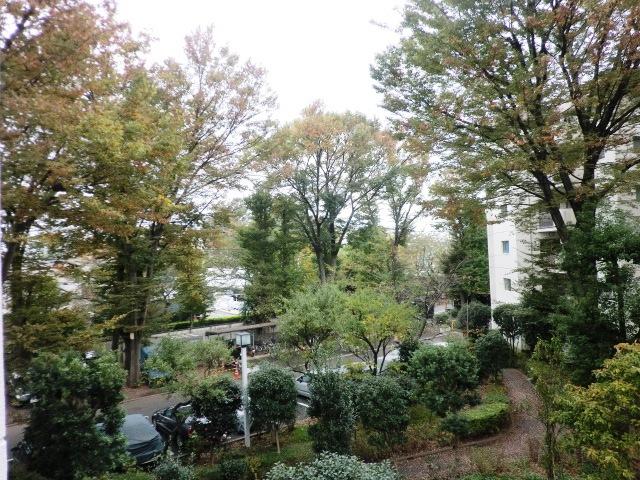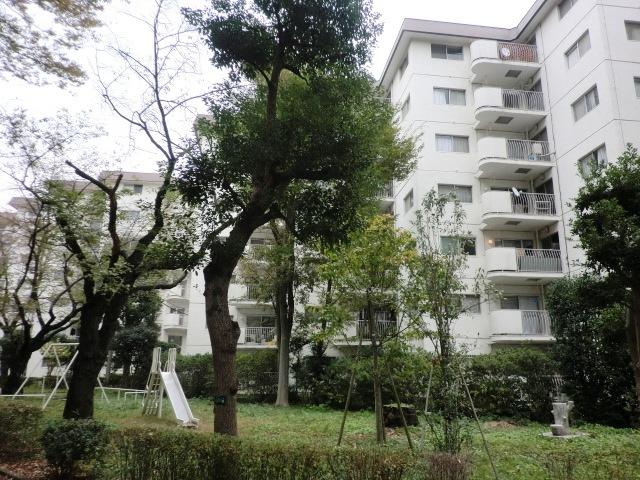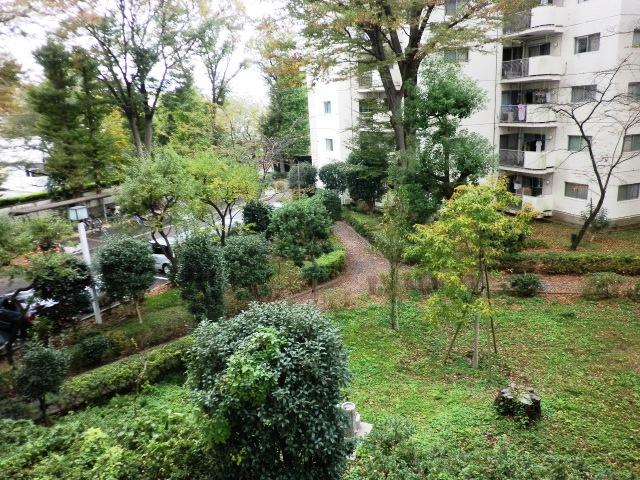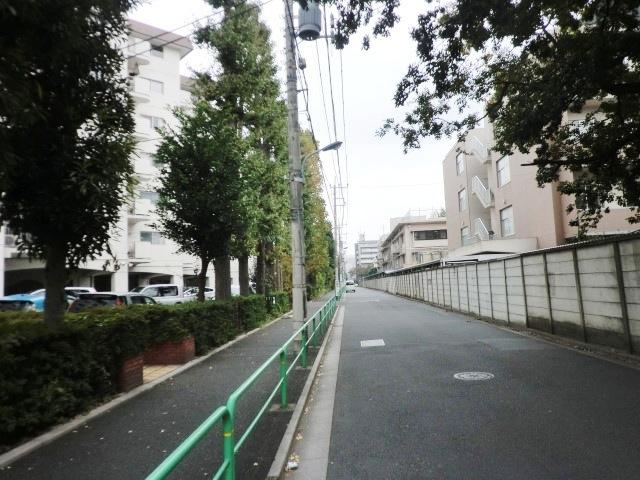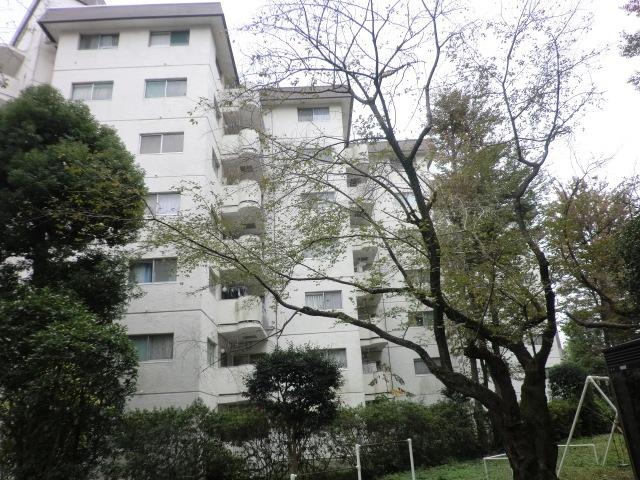|
|
Nerima-ku, Tokyo
東京都練馬区
|
|
Seibu Shinjuku Line "Musashi institutions" walk 12 minutes
西武新宿線「武蔵関」歩12分
|
|
● 2013 in early December a large apartment of the entire renovation scheduled to be completed ● Total units 408 units In management personnel resident management system good! ● quiet and green living environment
●平成25年12月上旬全面リフォーム完了予定●総戸数408戸の大規模マンション 管理員常駐で管理体制良好!●閑静で緑豊かな住環境
|
|
● Reform content □ System Kitchen exchange □ Unit bus exchange □ Basin exchange □ Toilet exchange □ All rooms flooring Chokawa □ All rooms Cross Chokawa □ Water heater replacement □ Water supply and drainage pipe replacement □ House cleaning Etc. ● bus service accessible (Kitaura bus stop walk 7 minutes) Bus to Kichijoji Station 15 minutes Overlook the green from the balcony of the bus 15 minutes ● southwestward to Mitaka Station
●リフォーム内容 □システムキッチン交換 □ユニットバス交換 □洗面交換 □トイレ交換 □全室フローリング張替 □全室クロス張替 □給湯器交換 □給排水管交換 □ハウスクリーニング 等●バス便利用可(北裏バス停 徒歩7分) 吉祥寺駅までバス15分 三鷹駅までバス15分●南西向きのバルコニーから緑が望めます
|
Features pickup 特徴ピックアップ | | Year Available / Super close / Interior renovation / System kitchen / Yang per good / A quiet residential area / Flooring Chokawa / Bicycle-parking space / Elevator / TV monitor interphone / Leafy residential area / All living room flooring / Southwestward / Storeroom / Bike shelter 年内入居可 /スーパーが近い /内装リフォーム /システムキッチン /陽当り良好 /閑静な住宅地 /フローリング張替 /駐輪場 /エレベーター /TVモニタ付インターホン /緑豊かな住宅地 /全居室フローリング /南西向き /納戸 /バイク置場 |
Property name 物件名 | | Musashino Green Town Building A 武蔵野グリーンタウンA棟 |
Price 価格 | | 25,800,000 yen 2580万円 |
Floor plan 間取り | | 2LDK + S (storeroom) 2LDK+S(納戸) |
Units sold 販売戸数 | | 1 units 1戸 |
Total units 総戸数 | | 408 units 408戸 |
Occupied area 専有面積 | | 60.41 sq m (18.27 tsubo) (center line of wall) 60.41m2(18.27坪)(壁芯) |
Other area その他面積 | | Balcony area: 5.71 sq m バルコニー面積:5.71m2 |
Whereabouts floor / structures and stories 所在階/構造・階建 | | 3rd floor / RC7 story 3階/RC7階建 |
Completion date 完成時期(築年月) | | November 1974 1974年11月 |
Address 住所 | | Nerima-ku, Tokyo Sekimachiminami 4-15-1 東京都練馬区関町南4-15-1 |
Traffic 交通 | | Seibu Shinjuku Line "Musashi institutions" walk 12 minutes 西武新宿線「武蔵関」歩12分
|
Related links 関連リンク | | [Related Sites of this company] 【この会社の関連サイト】 |
Person in charge 担当者より | | Rep Akira Takeuchi 担当者竹内 昭 |
Contact お問い合せ先 | | TEL: 0800-603-0162 [Toll free] mobile phone ・ Also available from PHS
Caller ID is not notified
Please contact the "saw SUUMO (Sumo)"
If it does not lead, If the real estate company TEL:0800-603-0162【通話料無料】携帯電話・PHSからもご利用いただけます
発信者番号は通知されません
「SUUMO(スーモ)を見た」と問い合わせください
つながらない方、不動産会社の方は
|
Administrative expense 管理費 | | 9970 yen / Month (consignment (resident)) 9970円/月(委託(常駐)) |
Repair reserve 修繕積立金 | | 9847 yen / Month 9847円/月 |
Expenses 諸費用 | | Planting and administrative expenses: 850 yen / Month 植栽管理費:850円/月 |
Whereabouts floor 所在階 | | 3rd floor 3階 |
Direction 向き | | Southwest 南西 |
Renovation リフォーム | | December 2013 interior renovation completed (kitchen ・ bathroom ・ toilet ・ wall ・ floor ・ all rooms) 2013年12月内装リフォーム済(キッチン・浴室・トイレ・壁・床・全室) |
Overview and notices その他概要・特記事項 | | Contact: Akira Takeuchi 担当者:竹内 昭 |
Structure-storey 構造・階建て | | RC7 story RC7階建 |
Site of the right form 敷地の権利形態 | | Ownership 所有権 |
Use district 用途地域 | | One middle and high 1種中高 |
Parking lot 駐車場 | | Sky Mu 空無 |
Company profile 会社概要 | | <Mediation> Minister of Land, Infrastructure and Transport (9) No. 002,885 (one company) Real Estate Association (Corporation) metropolitan area real estate Fair Trade Council member Tatemono Real Estate Sales Co., Ltd. Retail sales department Yubinbango151-0051 Shibuya-ku, Tokyo Sendagaya 4-23-5 JPR Sendagaya building first floor <仲介>国土交通大臣(9)第002885号(一社)不動産協会会員 (公社)首都圏不動産公正取引協議会加盟東京建物不動産販売(株)リテール営業部〒151-0051 東京都渋谷区千駄ヶ谷4-23-5 JPR千駄ヶ谷ビル1階 |
Construction 施工 | | Odakyu Construction Co., Ltd. (stock) 小田急建設(株) |
