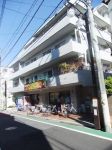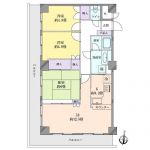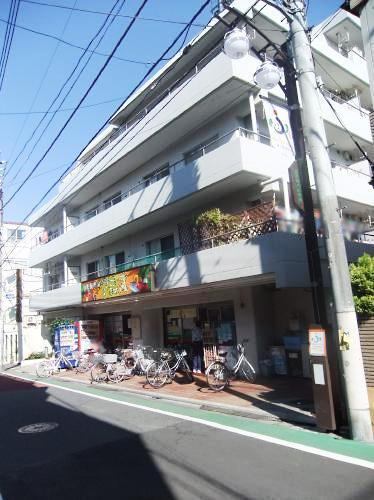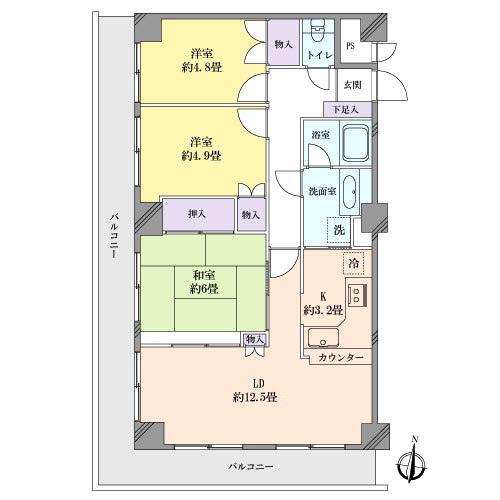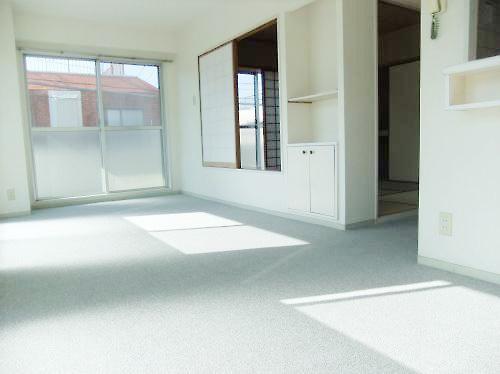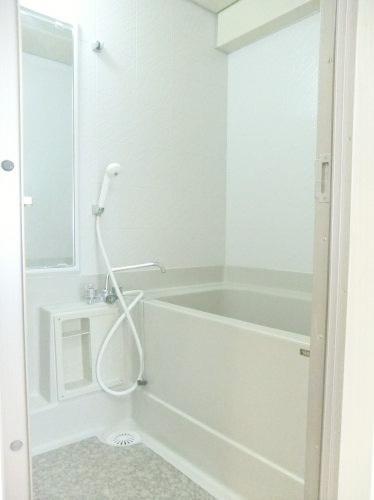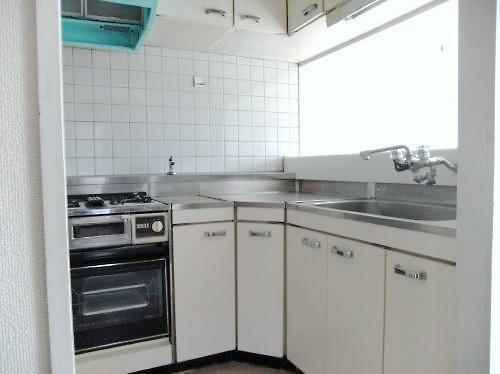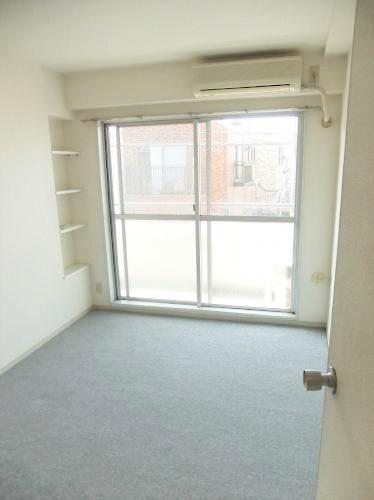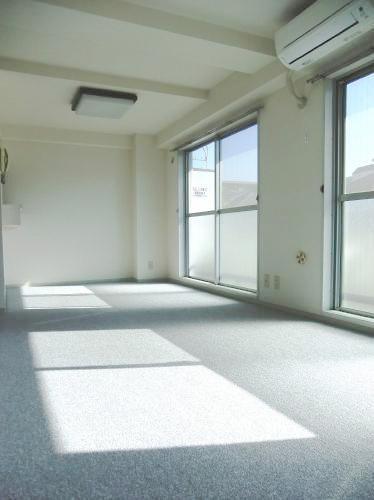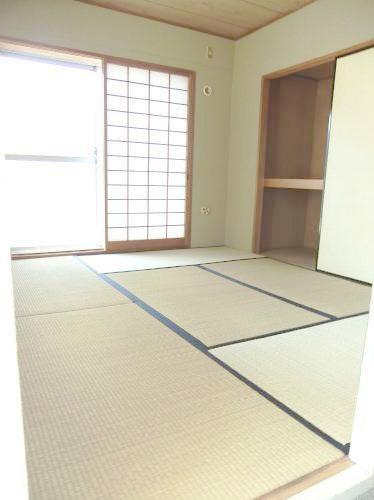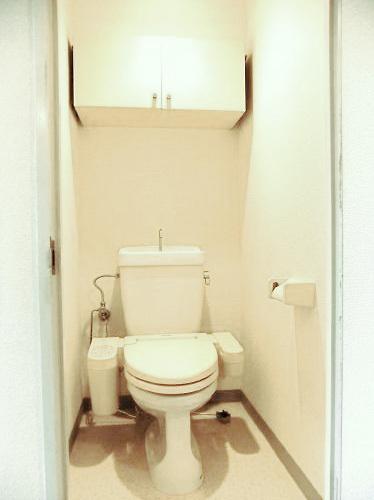|
|
Nerima-ku, Tokyo
東京都練馬区
|
|
Seibu Ikebukuro Line "Fujimidai" walk 3 minutes
西武池袋線「富士見台」歩3分
|
|
・ Seibu Ikebukuro Line "Fujimidai" Station 3-minute walk ・ Footprint (center line of wall): 70.06m2 ・ Balcony area: 20.46m2 ☆ Life Information ☆ ・ Housewife shop Ars (supermarket) ... about 0m (apartment 1 ground floor) ・ Family Mart ... about 200m ・ Nerima third elementary school ... about 850m ・ Nukui junior high school ... about 550m
・西武池袋線「富士見台」駅徒歩3分・専有面積(壁芯):70.06m2・バルコニー面積:20.46m2☆Life Information☆・主婦の店アルス(スーパーマーケット)…約0m(マンション1階部分)・ファミリーマート…約200m・練馬第三小学校…約850m・貫井中学校…約550m
|
Features pickup 特徴ピックアップ | | Super close / It is close to the city / Facing south / Corner dwelling unit / Yang per good / Japanese-style room / Face-to-face kitchen / 2 or more sides balcony / South balcony / Elevator / Ventilation good スーパーが近い /市街地が近い /南向き /角住戸 /陽当り良好 /和室 /対面式キッチン /2面以上バルコニー /南面バルコニー /エレベーター /通風良好 |
Property name 物件名 | | Sunny Heights Fujimidai サニーハイツ富士見台 |
Price 価格 | | 25,400,000 yen 2540万円 |
Floor plan 間取り | | 3LDK 3LDK |
Units sold 販売戸数 | | 1 units 1戸 |
Total units 総戸数 | | 32 units 32戸 |
Occupied area 専有面積 | | 70.06 sq m (21.19 tsubo) (center line of wall) 70.06m2(21.19坪)(壁芯) |
Other area その他面積 | | Balcony area: 20.46 sq m バルコニー面積:20.46m2 |
Whereabouts floor / structures and stories 所在階/構造・階建 | | 3rd floor / RC5 story 3階/RC5階建 |
Completion date 完成時期(築年月) | | November 1983 1983年11月 |
Address 住所 | | Nerima-ku, Tokyo Nukui 3 東京都練馬区貫井3 |
Traffic 交通 | | Seibu Ikebukuro Line "Fujimidai" walk 3 minutes 西武池袋線「富士見台」歩3分
|
Related links 関連リンク | | [Related Sites of this company] 【この会社の関連サイト】 |
Person in charge 担当者より | | It seems a lot of your smile even in the person in charge of real-estate and building Junichi Hashimoto people. If you have any questions about real estate, We look forward to. 担当者宅建橋本潤一人でも多くのお客様の笑顔がみたいです。不動産に関するご質問、お待ちしております。 |
Contact お問い合せ先 | | TEL: 0800-603-1079 [Toll free] mobile phone ・ Also available from PHS
Caller ID is not notified
Please contact the "saw SUUMO (Sumo)"
If it does not lead, If the real estate company TEL:0800-603-1079【通話料無料】携帯電話・PHSからもご利用いただけます
発信者番号は通知されません
「SUUMO(スーモ)を見た」と問い合わせください
つながらない方、不動産会社の方は
|
Administrative expense 管理費 | | 11,610 yen / Month (consignment (commuting)) 1万1610円/月(委託(通勤)) |
Repair reserve 修繕積立金 | | 15,390 yen / Month 1万5390円/月 |
Time residents 入居時期 | | Consultation 相談 |
Whereabouts floor 所在階 | | 3rd floor 3階 |
Direction 向き | | South 南 |
Overview and notices その他概要・特記事項 | | Contact: Jun Hashimoto 担当者:橋本潤 |
Structure-storey 構造・階建て | | RC5 story RC5階建 |
Site of the right form 敷地の権利形態 | | Ownership 所有権 |
Use district 用途地域 | | Semi-industrial 準工業 |
Parking lot 駐車場 | | Nothing 無 |
Company profile 会社概要 | | <Mediation> Minister of Land, Infrastructure and Transport (7) No. 003890 No. Mitsubishi UFJ Real Estate Sales Co., Ltd. Ogikubo center Yubinbango167-0051 Suginami-ku, Tokyo Ogikubo 5-30-16 M.T.C building ninth floor <仲介>国土交通大臣(7)第003890号三菱UFJ不動産販売(株)荻窪センター〒167-0051 東京都杉並区荻窪5-30-16 M.T.Cビル9階 |
Construction 施工 | | Nishimatsu Construction Co., Ltd., Beixin Construction Co., Ltd. 西松建設(株)、北新建設(株) |
