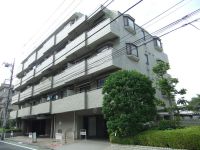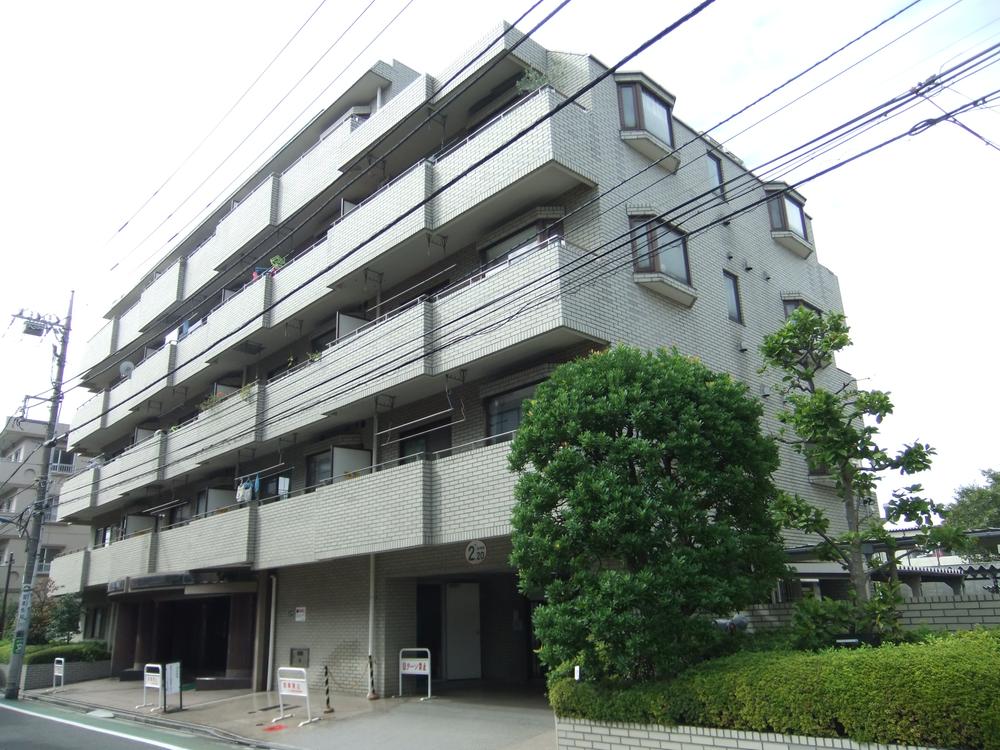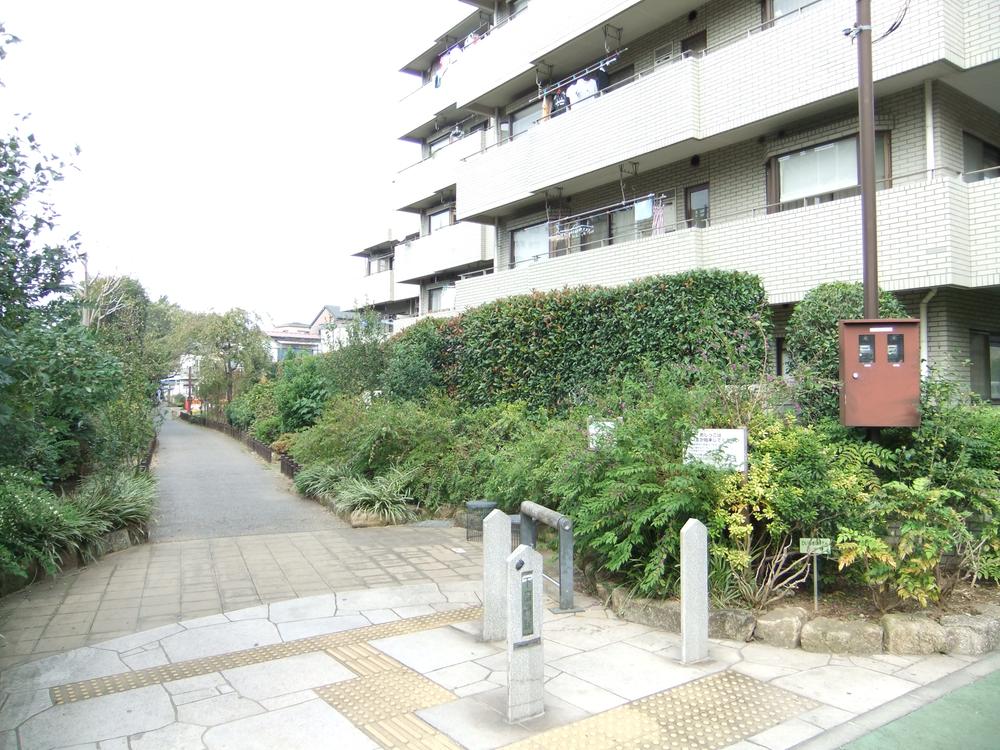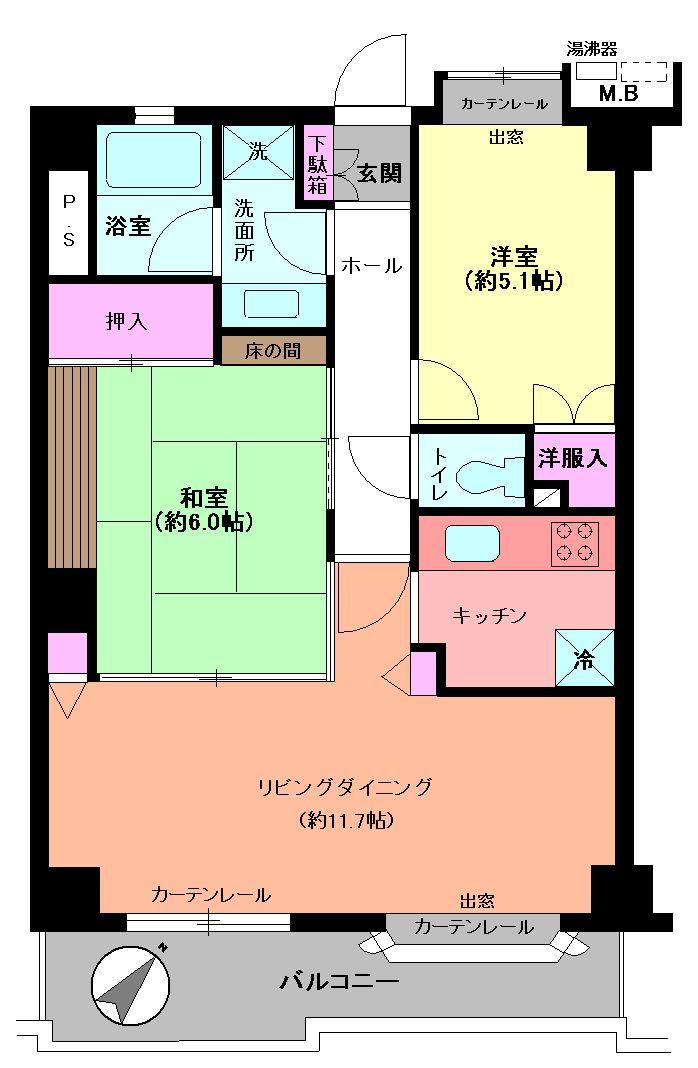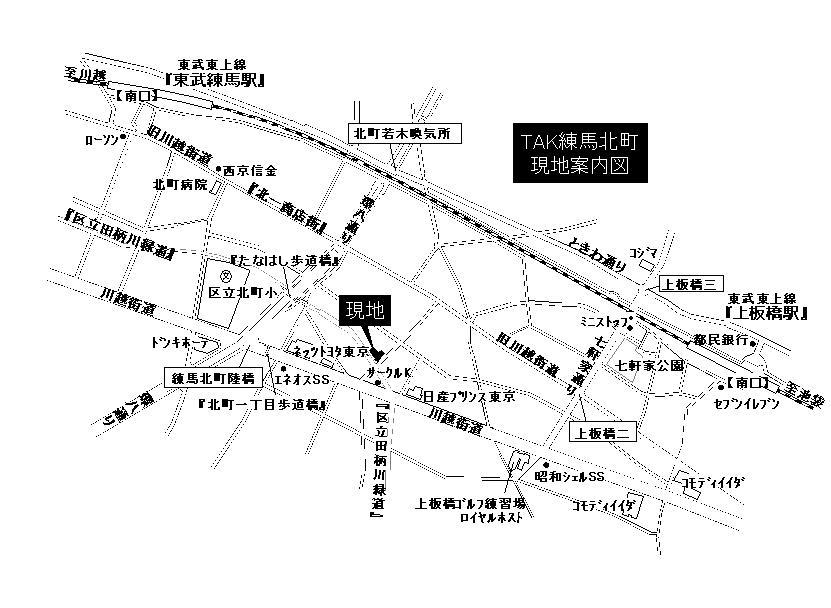|
|
Nerima-ku, Tokyo
東京都練馬区
|
|
Tobu Tojo Line "Kamiitabashi" walk 10 minutes
東武東上線「上板橋」歩10分
|
|
■ 2 along the line more accessible ■ Southeast direction ■ Japanese-style room ■ The window in the bathroom ■ All room storage ■ Elevator
■2沿線以上利用可■東南向き■和室■浴室に窓■全居室収納■エレベーター
|
|
******** Recommended point ********* ◇ living environment favorable ◇ for the caretaker day shift, Management system good ◇ There is a green road in the south ◇ such as a convenience store nearby, Convenient ************************ daily shopping
********おすすめポイント********* ◇住環境良好 ◇管理人日勤のため、管理体制良好 ◇南面に緑道あり ◇コンビニなどが近く、毎日の買い物が便利************************
|
Features pickup 特徴ピックアップ | | 2 along the line more accessible / All room storage / Japanese-style room / Southeast direction / Elevator / The window in the bathroom 2沿線以上利用可 /全居室収納 /和室 /東南向き /エレベーター /浴室に窓 |
Property name 物件名 | | TAK Nerima Kitamachi TAK練馬北町 |
Price 価格 | | 20,900,000 yen 2090万円 |
Floor plan 間取り | | 2LDK 2LDK |
Units sold 販売戸数 | | 1 units 1戸 |
Total units 総戸数 | | 36 units 36戸 |
Occupied area 専有面積 | | 59.94 sq m (center line of wall) 59.94m2(壁芯) |
Other area その他面積 | | Balcony area: 8.54 sq m バルコニー面積:8.54m2 |
Whereabouts floor / structures and stories 所在階/構造・階建 | | 3rd floor / RC6 story 3階/RC6階建 |
Completion date 完成時期(築年月) | | August 1989 1989年8月 |
Address 住所 | | Nerima-ku, Tokyo Kitamachi 1 東京都練馬区北町1 |
Traffic 交通 | | Tobu Tojo Line "Kamiitabashi" walk 10 minutes
Tobu Tojo Line "Tobunerima" walk 12 minutes 東武東上線「上板橋」歩10分
東武東上線「東武練馬」歩12分
|
Related links 関連リンク | | [Related Sites of this company] 【この会社の関連サイト】 |
Person in charge 担当者より | | Person in charge of real-estate and building Shimodaira Yoko Age: 30 Daigyokai Experience: 14 years Please feel free to contact us. Also when you come near you, please lay not hesitate to. We look forward to. 担当者宅建下平 洋行年齢:30代業界経験:14年お気軽にご相談下さい。またお近くにお越しの際はお気軽にお寄り下さい。お待ちしております。 |
Contact お問い合せ先 | | TEL: 0800-603-0360 [Toll free] mobile phone ・ Also available from PHS
Caller ID is not notified
Please contact the "saw SUUMO (Sumo)"
If it does not lead, If the real estate company TEL:0800-603-0360【通話料無料】携帯電話・PHSからもご利用いただけます
発信者番号は通知されません
「SUUMO(スーモ)を見た」と問い合わせください
つながらない方、不動産会社の方は
|
Administrative expense 管理費 | | 20,100 yen / Month (consignment (commuting)) 2万100円/月(委託(通勤)) |
Repair reserve 修繕積立金 | | 10,500 yen / Month 1万500円/月 |
Time residents 入居時期 | | Immediate available 即入居可 |
Whereabouts floor 所在階 | | 3rd floor 3階 |
Direction 向き | | Southeast 南東 |
Overview and notices その他概要・特記事項 | | Contact: Shimodaira Yoko 担当者:下平 洋行 |
Structure-storey 構造・階建て | | RC6 story RC6階建 |
Site of the right form 敷地の権利形態 | | Ownership 所有権 |
Use district 用途地域 | | Semi-industrial 準工業 |
Parking lot 駐車場 | | Sky Mu 空無 |
Company profile 会社概要 | | <Mediation> Minister of Land, Infrastructure and Transport (9) No. 003115 No. Okuraya house Co., Ltd. Ikebukuro office Yubinbango170-0013 Toshima-ku, Tokyo Higashi-Ikebukuro 1-5-6 <仲介>国土交通大臣(9)第003115号オークラヤ住宅(株)池袋営業所〒170-0013 東京都豊島区東池袋1-5-6 |
Construction 施工 | | Maeda (Ltd.) 前田建設工業(株) |
