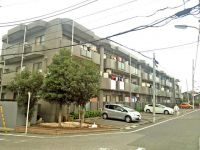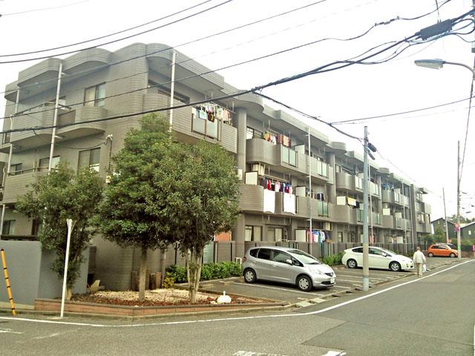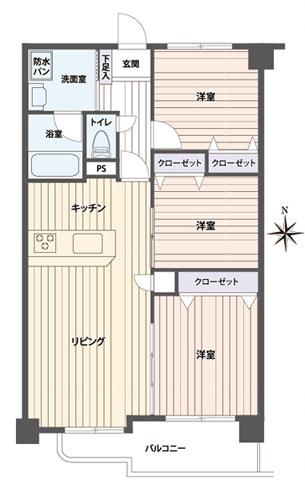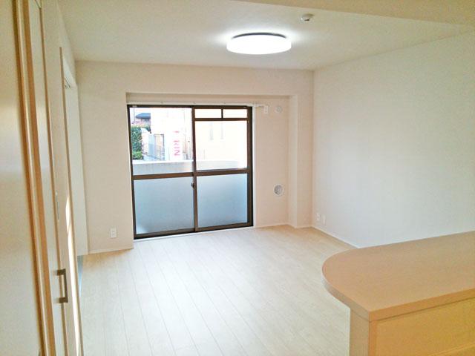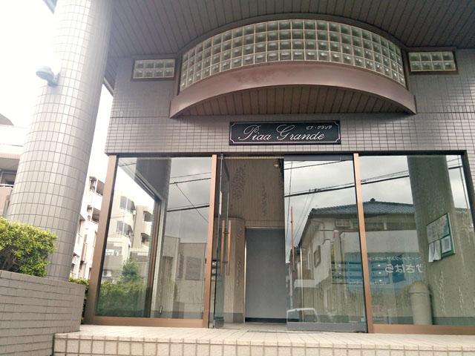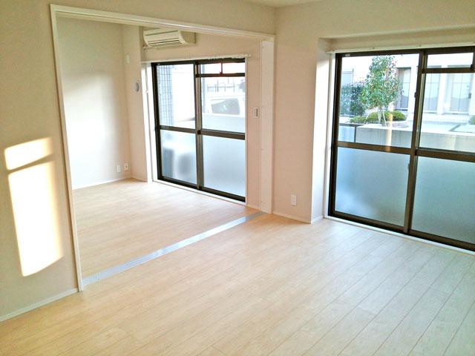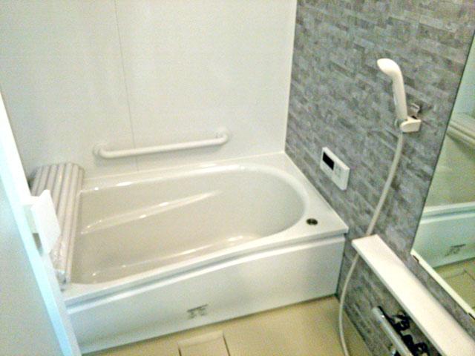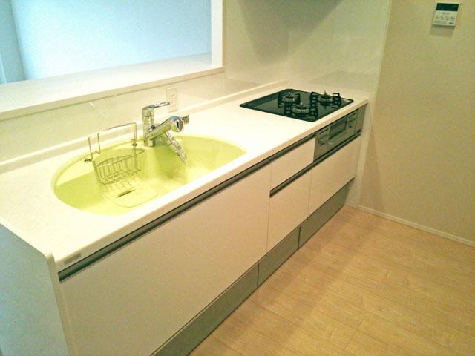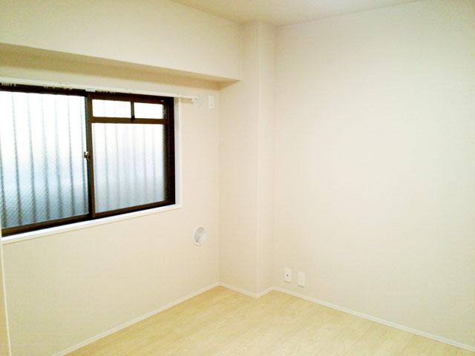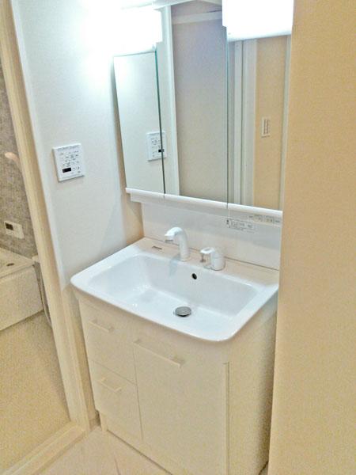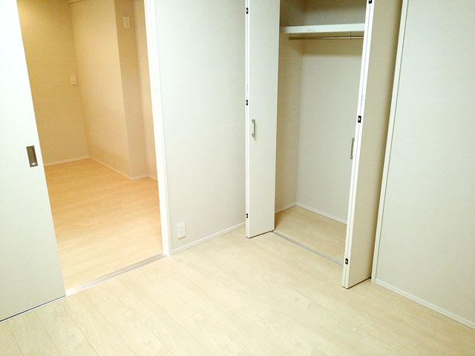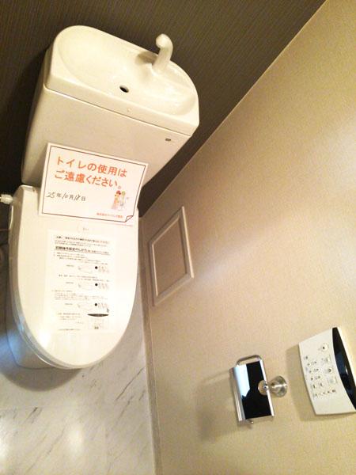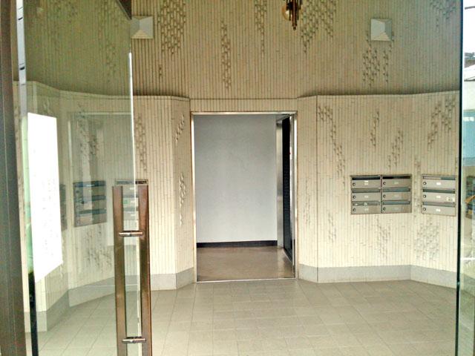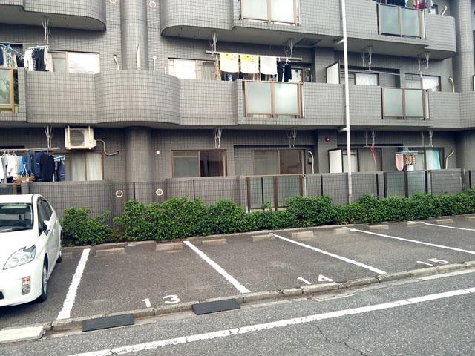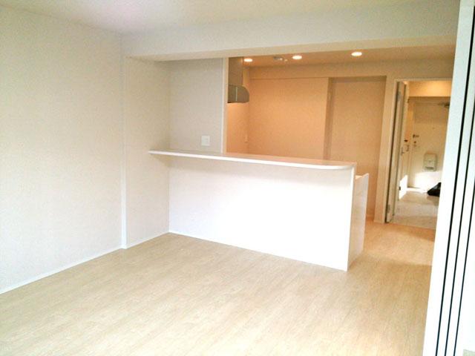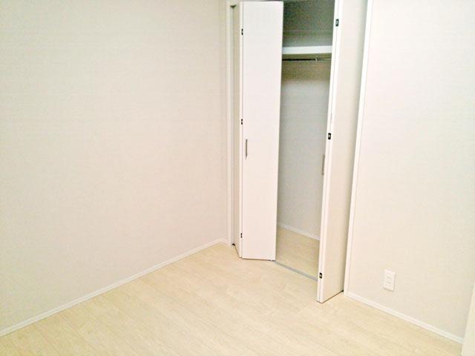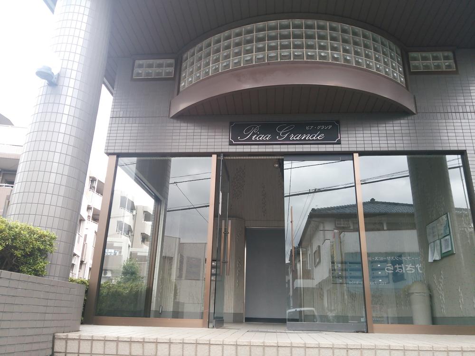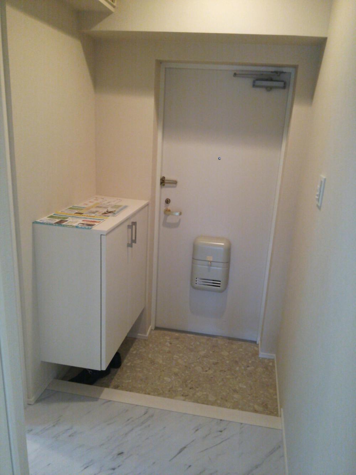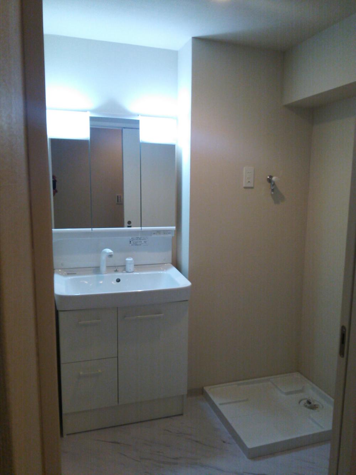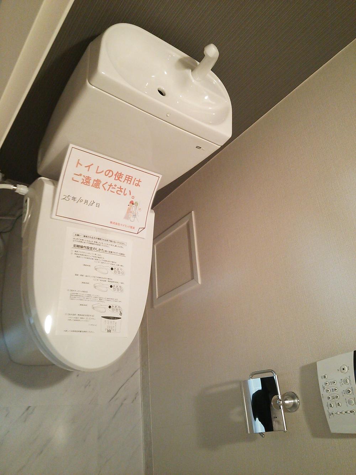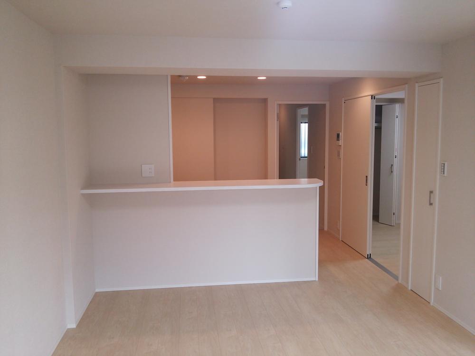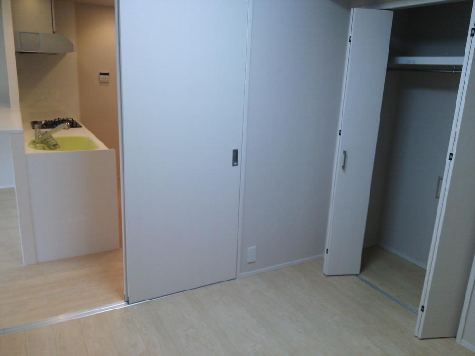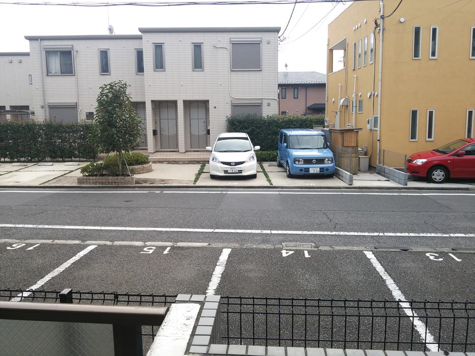|
|
Nerima-ku, Tokyo
東京都練馬区
|
|
Seibu Ikebukuro Line "Oizumigakuen" 10 minutes west Ayumi Nagakubo 3 minutes by bus
西武池袋線「大泉学園」バス10分西長久保歩3分
|
|
□ Elegant mansion nestled in a quiet residential area □ All tobira 置駐 attaching car park □ Paste outer wall tile, South-facing 3LDK
□閑静な住宅街に佇む瀟洒なマンション□全戸平置駐車場付□外壁タイル貼り、南向きの3LDK
|
|
■ September interior new renovation completed 2013 ・ Entire floor, Cross Chokawa ・ System kitchen ・ unit bus ・ Toilet with shower ・ Vanity new exchange ・ Closet new fixtures etc ■ Bathroom Dryer, Comfortable bathroom with additional heating function ■ Pet breeding Allowed (bylaws there) ■ No Elevator, It is a popular first floor.
■2013年9月内装新規リフォーム済・床全面、クロス張替・システムキッチン・ユニットバス・シャワー付トイレ・洗面化粧台新規交換・クローゼット新規造作 等■浴室乾燥機、追焚き機能付の快適な浴室■ペット飼育可(細則有り)■エレベーター無し、人気の1階です。
|
Features pickup 特徴ピックアップ | | Immediate Available / Interior renovation / Facing south / System kitchen / Bathroom Dryer / All room storage / A quiet residential area / Face-to-face kitchen / Plane parking / South balcony / Flooring Chokawa / Otobasu / Warm water washing toilet seat / High-function toilet / All living room flooring / Pets Negotiable 即入居可 /内装リフォーム /南向き /システムキッチン /浴室乾燥機 /全居室収納 /閑静な住宅地 /対面式キッチン /平面駐車場 /南面バルコニー /フローリング張替 /オートバス /温水洗浄便座 /高機能トイレ /全居室フローリング /ペット相談 |
Property name 物件名 | | [New renovation completed] Pia ・ Grande Oizumigakuen 【新規リフォーム済】ピア・グランデ大泉学園 |
Price 価格 | | 20.8 million yen 2080万円 |
Floor plan 間取り | | 3LDK 3LDK |
Units sold 販売戸数 | | 1 units 1戸 |
Total units 総戸数 | | 24 units 24戸 |
Occupied area 専有面積 | | 64.33 sq m (center line of wall) 64.33m2(壁芯) |
Other area その他面積 | | Balcony area: 7.97 sq m バルコニー面積:7.97m2 |
Whereabouts floor / structures and stories 所在階/構造・階建 | | 1st floor / RC3 story 1階/RC3階建 |
Completion date 完成時期(築年月) | | February 1991 1991年2月 |
Address 住所 | | Nerima-ku, Tokyo Ōizumigakuenchō 8 東京都練馬区大泉学園町8 |
Traffic 交通 | | Seibu Ikebukuro Line "Oizumigakuen" 10 minutes west Ayumi Nagakubo 3 minutes by bus
Tokyo Metro Yurakucho Line "Wako" walk 31 minutes 西武池袋線「大泉学園」バス10分西長久保歩3分
東京メトロ有楽町線「和光市」歩31分
|
Related links 関連リンク | | [Related Sites of this company] 【この会社の関連サイト】 |
Person in charge 担当者より | | [Regarding this property.] Reform is settled in the dwelling unit. Me, Fukusaki is room to recommend with confidence. By all means please consider. 【この物件について】リフォーム済の住戸です。私、福崎が自信をもってお勧めするお部屋です。ぜひご検討ください。 |
Contact お問い合せ先 | | TEL: 0800-601-5340 [Toll free] mobile phone ・ Also available from PHS
Caller ID is not notified
Please contact the "saw SUUMO (Sumo)"
If it does not lead, If the real estate company TEL:0800-601-5340【通話料無料】携帯電話・PHSからもご利用いただけます
発信者番号は通知されません
「SUUMO(スーモ)を見た」と問い合わせください
つながらない方、不動産会社の方は
|
Administrative expense 管理費 | | 10,020 yen / Month (consignment (commuting)) 1万20円/月(委託(通勤)) |
Repair reserve 修繕積立金 | | Nothing 無 |
Time residents 入居時期 | | Immediate available 即入居可 |
Whereabouts floor 所在階 | | 1st floor 1階 |
Direction 向き | | South 南 |
Renovation リフォーム | | 2013 September interior renovation completed (kitchen ・ bathroom ・ toilet ・ wall ・ floor ・ all rooms ・ Vanity exchange) 2013年9月内装リフォーム済(キッチン・浴室・トイレ・壁・床・全室・洗面化粧台交換) |
Structure-storey 構造・階建て | | RC3 story RC3階建 |
Site of the right form 敷地の権利形態 | | Ownership 所有権 |
Use district 用途地域 | | One low-rise 1種低層 |
Parking lot 駐車場 | | The exclusive right to use with parking (10,000 yen / Month) 専用使用権付駐車場(1万円/月) |
Company profile 会社概要 | | <Marketing alliance (agency)> Governor of Tokyo (1) No. 091717 (Ltd.) My land 106-0032 Roppongi, Minato-ku, Tokyo 1-6-1 Izumi Garden Tower <販売提携(代理)>東京都知事(1)第091717号(株)マイランド〒106-0032 東京都港区六本木1-6-1 泉ガーデンタワー |
Construction 施工 | | Takeda builders 武田工務店 |
