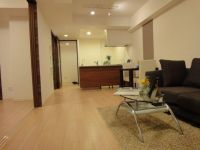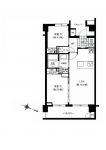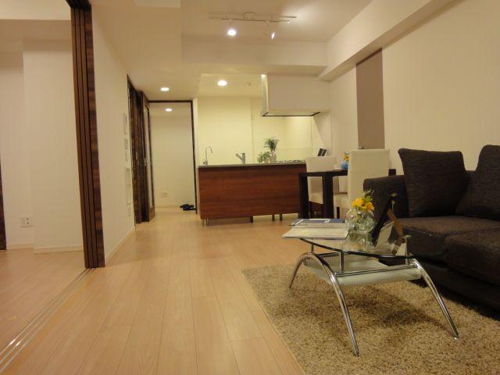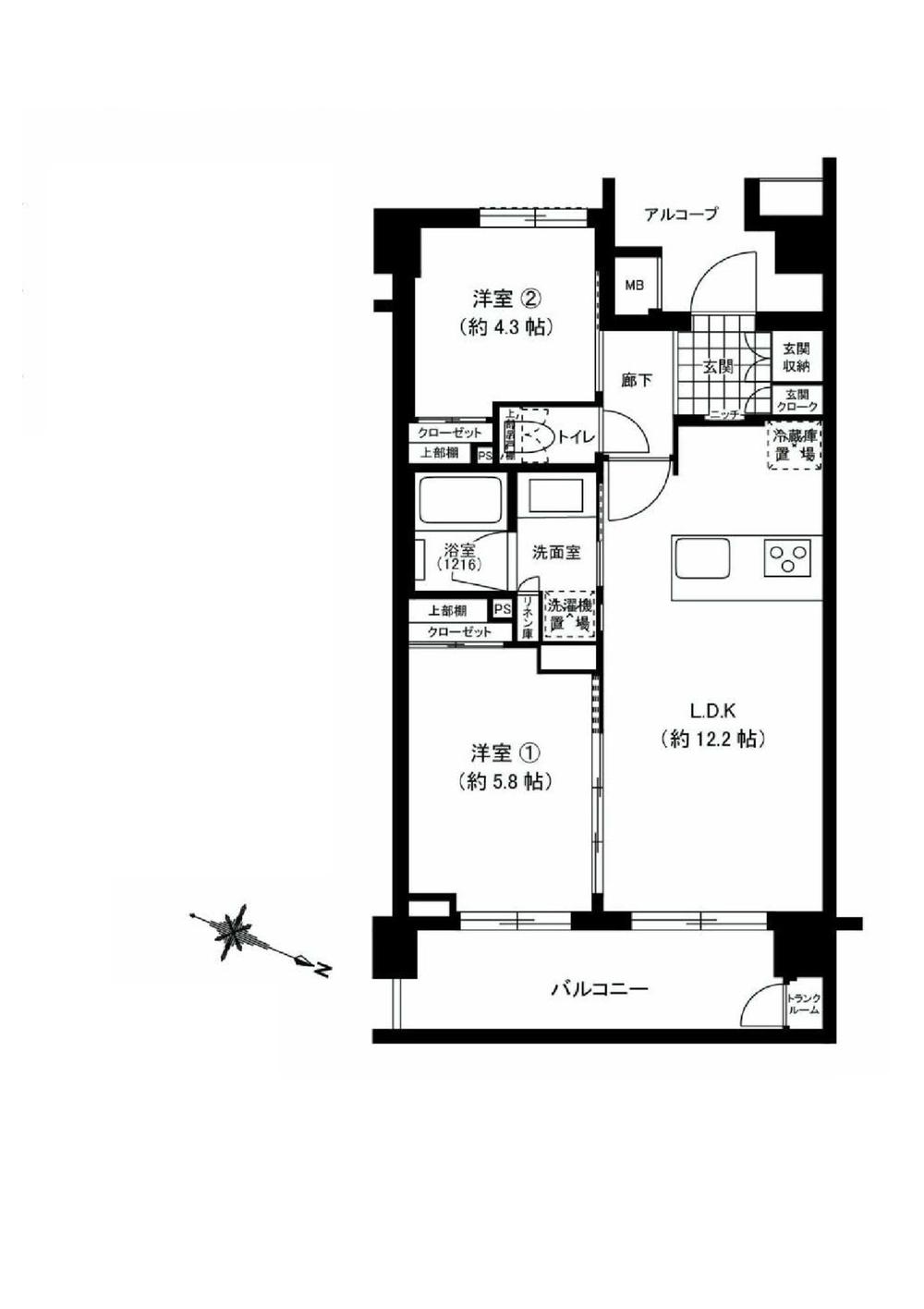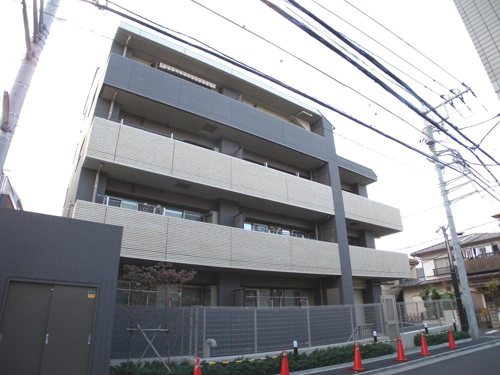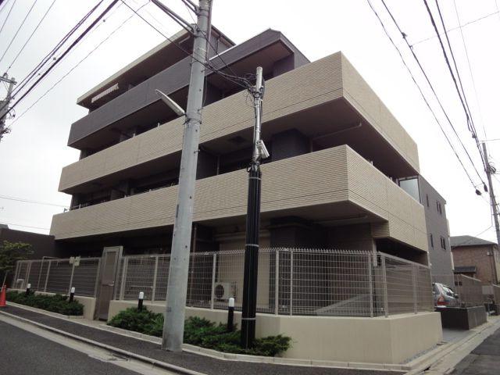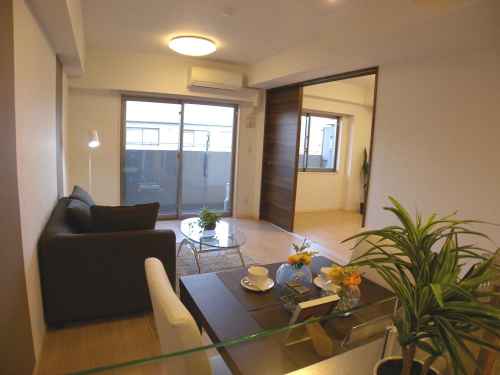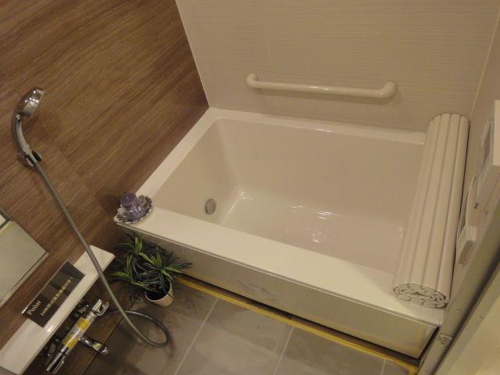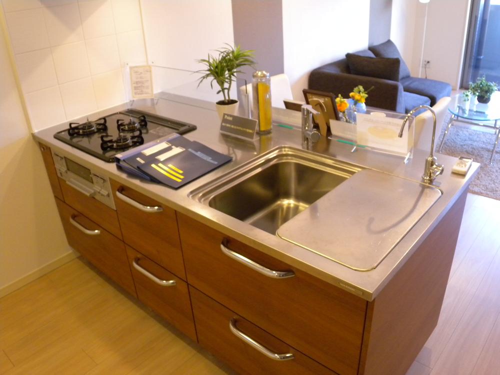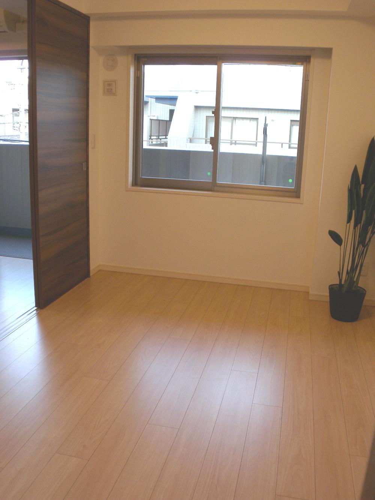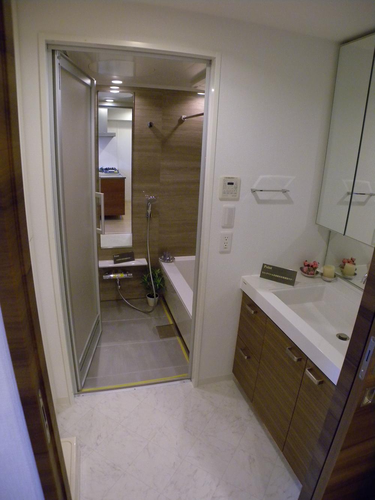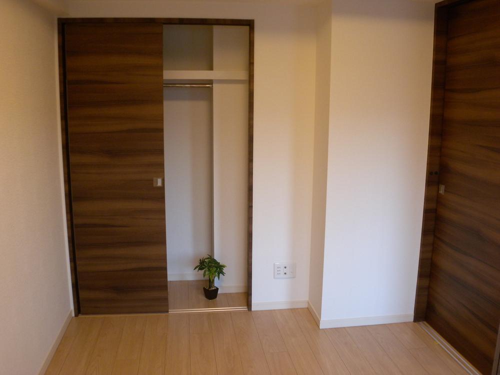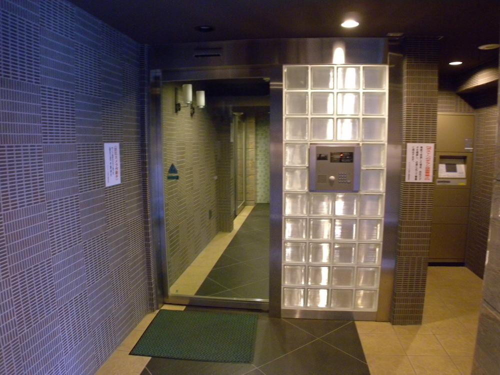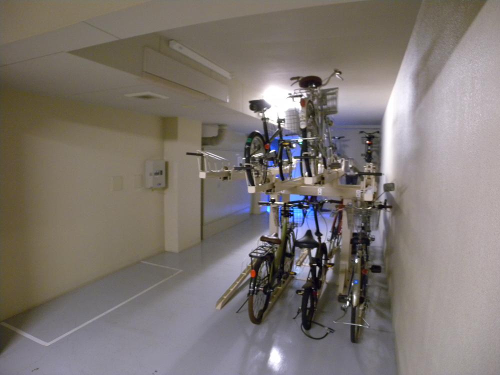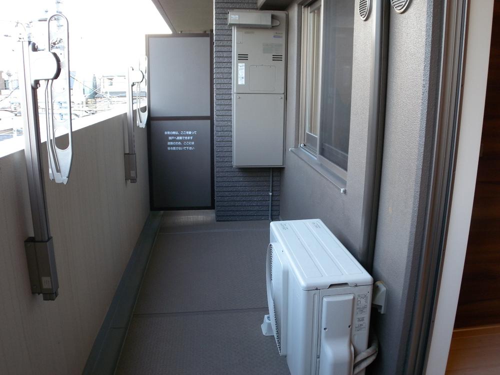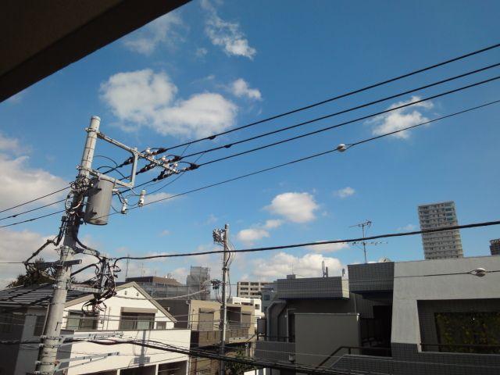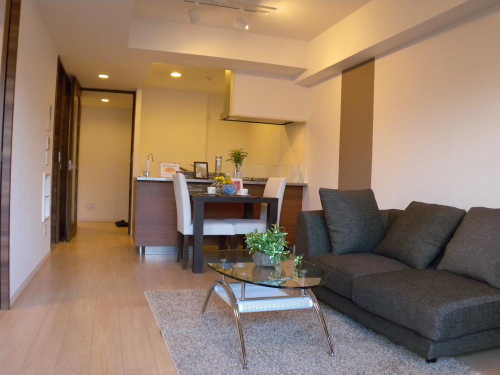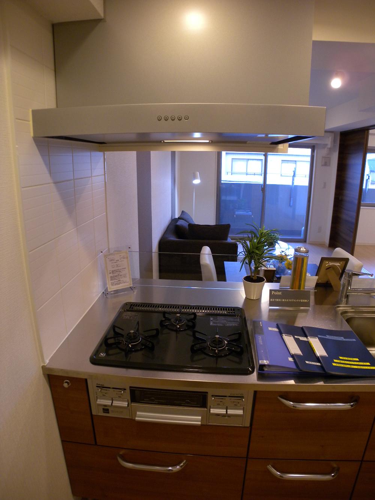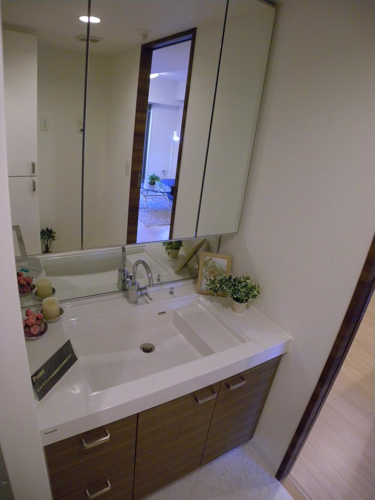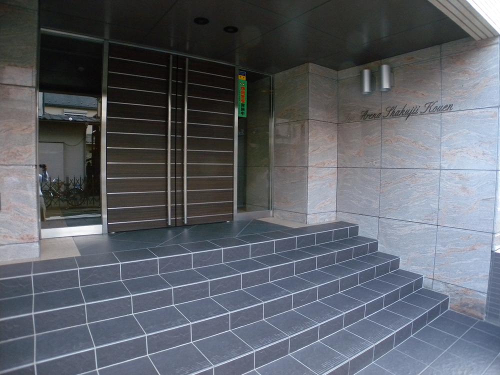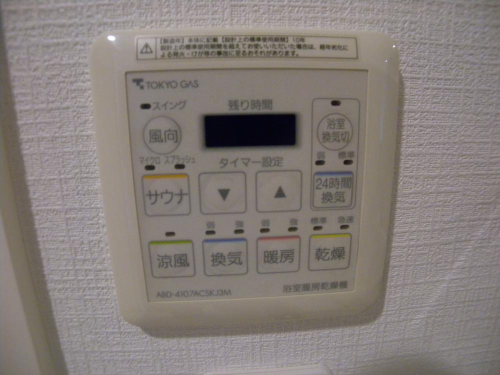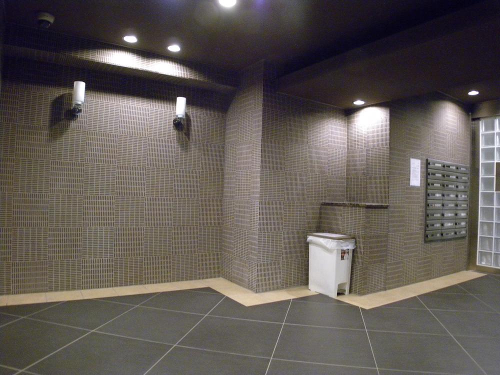|
|
Nerima-ku, Tokyo
東京都練馬区
|
|
Seibu Ikebukuro Line "Shakujii Park" walk 4 minutes
西武池袋線「石神井公園」歩4分
|
|
Immediate Available, Super close, Interior renovation, All room storage, Mist sauna, Washbasin with shower, Double-glazing, Otobasu, All living room flooring, Good view, Pets Negotiable, Floor heating
即入居可、スーパーが近い、内装リフォーム、全居室収納、ミストサウナ、シャワー付洗面台、複層ガラス、オートバス、全居室フローリング、眺望良好、ペット相談、床暖房
|
Features pickup 特徴ピックアップ | | Immediate Available / Super close / Interior renovation / All room storage / Mist sauna / Washbasin with shower / Double-glazing / Otobasu / All living room flooring / Good view / Pets Negotiable / Floor heating 即入居可 /スーパーが近い /内装リフォーム /全居室収納 /ミストサウナ /シャワー付洗面台 /複層ガラス /オートバス /全居室フローリング /眺望良好 /ペット相談 /床暖房 |
Property name 物件名 | | ■ ■ Sun Arena Shakujii Park Shakujiikoen a 4-minute walk ■ ■ ■■サンアリーナ石神井公園 石神井公園駅徒歩4分■■ |
Price 価格 | | 36,800,000 yen 3680万円 |
Floor plan 間取り | | 2LDK 2LDK |
Units sold 販売戸数 | | 1 units 1戸 |
Total units 総戸数 | | 21 units 21戸 |
Occupied area 専有面積 | | 50.45 sq m (center line of wall) 50.45m2(壁芯) |
Other area その他面積 | | Balcony area: 7.65 sq m バルコニー面積:7.65m2 |
Whereabouts floor / structures and stories 所在階/構造・階建 | | 4th floor / RC5 story 4階/RC5階建 |
Completion date 完成時期(築年月) | | November 2009 2009年11月 |
Address 住所 | | Nerima-ku, Tokyo Shakujii-cho, 6 東京都練馬区石神井町6 |
Traffic 交通 | | Seibu Ikebukuro Line "Shakujii Park" walk 4 minutes 西武池袋線「石神井公園」歩4分
|
Person in charge 担当者より | | Person in charge of real-estate and building Toyama Ryota Age: 20 Daigyokai experience: six years Seibu Line railroad area was started, Please leave Kenroku real estate of the community (founded 45 years Kenroku group). Stocks also such advertising before the information, We also will support the day of the tour. 担当者宅建遠山 亮太年齢:20代業界経験:6年西武線沿線エリアをはじめとした、地域密着の兼六不動産(創業45年 兼六グループ)にお任せください。広告掲載前の情報なども取り揃えており、当日の見学も対応致しております。 |
Contact お問い合せ先 | | TEL: 0800-603-3520 [Toll free] mobile phone ・ Also available from PHS
Caller ID is not notified
Please contact the "saw SUUMO (Sumo)"
If it does not lead, If the real estate company TEL:0800-603-3520【通話料無料】携帯電話・PHSからもご利用いただけます
発信者番号は通知されません
「SUUMO(スーモ)を見た」と問い合わせください
つながらない方、不動産会社の方は
|
Administrative expense 管理費 | | 14,120 yen / Month (consignment (commuting)) 1万4120円/月(委託(通勤)) |
Repair reserve 修繕積立金 | | 3730 yen / Month 3730円/月 |
Time residents 入居時期 | | Immediate available 即入居可 |
Whereabouts floor 所在階 | | 4th floor 4階 |
Direction 向き | | Northeast 北東 |
Renovation リフォーム | | 2013 November interior renovation completed (all rooms) 2013年11月内装リフォーム済(全室) |
Overview and notices その他概要・特記事項 | | Contact: Toyama Ryota 担当者:遠山 亮太 |
Structure-storey 構造・階建て | | RC5 story RC5階建 |
Site of the right form 敷地の権利形態 | | Ownership 所有権 |
Use district 用途地域 | | One middle and high 1種中高 |
Parking lot 駐車場 | | Nothing 無 |
Company profile 会社概要 | | <Mediation> Governor of Tokyo (2) the first 083,428 No. Kenroku Real Estate Co., Ltd. Yubinbango178-0061 Nerima-ku, Tokyo Ōizumigakuenchō 1-29-7 <仲介>東京都知事(2)第083428号兼六不動産(株)〒178-0061 東京都練馬区大泉学園町1-29-7 |
Construction 施工 | | (Ltd.) Yamada construction (株)山田建設 |
