Used Apartments » Kanto » Tokyo » Nerima
 
| | Nerima-ku, Tokyo 東京都練馬区 |
| Seibu Ikebukuro Line "Nerima" walk 4 minutes 西武池袋線「練馬」歩4分 |
| ☆ Worth playing house of Porras ☆ ☆ Good location from Nerima Station 4-minute walk ☆ ☆ Yang per well per southwest angle room ☆ ☆ Pets welcome breeding ☆ ☆ポラスの価値再生住宅☆☆練馬駅から徒歩4分の好立地☆☆南西角部屋につき陽当り良好☆☆ペット飼育可能☆ |
| ~ Indoor new renovation already ~ Kitchen exchange / Bathroom exchange / Washbasin exchange toilet exchange / Faucets exchange / Cross Hakawa flooring Hakawa / kitchen ・ toilet ・ Washroom CF Hakawa water heater exchange / Lighting equipment exchange / Entrance storage exchange / Cleaning ~ 室内新規リフォーム済 ~ キッチン交換/浴室交換/洗面台交換トイレ交換/水栓交換/クロス貼替フローリング貼替/キッチン・トイレ・洗面所CF貼替給湯器交換/照明器具交換/玄関収納交換/室内クリーニング |
Features pickup 特徴ピックアップ | | Immediate Available / 2 along the line more accessible / It is close to the city / Facing south / System kitchen / Corner dwelling unit / Yang per good / Flat to the station / South balcony / Flooring Chokawa / Elevator / Otobasu / Warm water washing toilet seat / The window in the bathroom / TV monitor interphone / Renovation / All living room flooring / Pets Negotiable / Maintained sidewalk 即入居可 /2沿線以上利用可 /市街地が近い /南向き /システムキッチン /角住戸 /陽当り良好 /駅まで平坦 /南面バルコニー /フローリング張替 /エレベーター /オートバス /温水洗浄便座 /浴室に窓 /TVモニタ付インターホン /リノベーション /全居室フローリング /ペット相談 /整備された歩道 | Property name 物件名 | | Nerima support Mary Mansion 練馬サマリヤマンション | Price 価格 | | 26,800,000 yen 2680万円 | Floor plan 間取り | | 3LDK 3LDK | Units sold 販売戸数 | | 1 units 1戸 | Occupied area 専有面積 | | 57.54 sq m (17.40 tsubo) (center line of wall) 57.54m2(17.40坪)(壁芯) | Other area その他面積 | | Balcony area: 7.99 sq m バルコニー面積:7.99m2 | Whereabouts floor / structures and stories 所在階/構造・階建 | | 4th floor / SRC14 story 4階/SRC14階建 | Completion date 完成時期(築年月) | | February 1975 1975年2月 | Address 住所 | | Nerima-ku, Tokyo Nerima 3 東京都練馬区練馬3 | Traffic 交通 | | Seibu Ikebukuro Line "Nerima" walk 4 minutes
Toei Oedo Line "Toshimaen" walk 10 minutes
Seibu Ikebukuro Line "Sakuradai" walk 15 minutes 西武池袋線「練馬」歩4分
都営大江戸線「豊島園」歩10分
西武池袋線「桜台」歩15分
| Person in charge 担当者より | | Person in charge of real-estate and building Nezu Hideaki Age: 40 Daigyokai experience: looking 14 years customers 1 of 1 people there were living in demand you will be your suggestions. Also difficult to understand the proceedings, such as a mortgage from looking for property, I will answer politely. You can come with confidence with children in the Children's Room equipped. 担当者宅建根津 英明年齢:40代業界経験:14年お客様1人1人の要望にあった住まい探しのご提案をさせていただきます。物件探しから住宅ローンなどのわかりにくい手続きも、丁寧にお答えします。キッズルーム完備でお子様連れでも安心してお越し頂けます。 | Contact お問い合せ先 | | TEL: 0800-603-0715 [Toll free] mobile phone ・ Also available from PHS
Caller ID is not notified
Please contact the "saw SUUMO (Sumo)"
If it does not lead, If the real estate company TEL:0800-603-0715【通話料無料】携帯電話・PHSからもご利用いただけます
発信者番号は通知されません
「SUUMO(スーモ)を見た」と問い合わせください
つながらない方、不動産会社の方は
| Administrative expense 管理費 | | 10,930 yen / Month (consignment (resident)) 1万930円/月(委託(常駐)) | Repair reserve 修繕積立金 | | 4370 yen / Month 4370円/月 | Time residents 入居時期 | | Immediate available 即入居可 | Whereabouts floor 所在階 | | 4th floor 4階 | Direction 向き | | South 南 | Renovation リフォーム | | 2013 November interior renovation completed (kitchen ・ bathroom ・ toilet ・ wall ・ floor ・ Indoor cleaning, etc.) 2013年11月内装リフォーム済(キッチン・浴室・トイレ・壁・床・室内クリーニング他) | Overview and notices その他概要・特記事項 | | Contact: Nezu Hideaki 担当者:根津 英明 | Structure-storey 構造・階建て | | SRC14 story SRC14階建 | Site of the right form 敷地の権利形態 | | Ownership 所有権 | Parking lot 駐車場 | | Sky Mu 空無 | Company profile 会社概要 | | <Seller> Minister of Land, Infrastructure and Transport (11) No. 002401 (Corporation) Prefecture Building Lots and Buildings Transaction Business Association (Corporation) metropolitan area real estate Fair Trade Council member (Ltd.) a central residential Porras residence of Information Center Minami Urawa office Yubinbango336-0018 Saitama Minami-ku Minamihon cho 1-10-1 <売主>国土交通大臣(11)第002401号(公社)埼玉県宅地建物取引業協会会員 (公社)首都圏不動産公正取引協議会加盟(株)中央住宅ポラス住まいの情報館南浦和営業所〒336-0018 埼玉県さいたま市南区南本町1-10-1 |
Local appearance photo現地外観写真 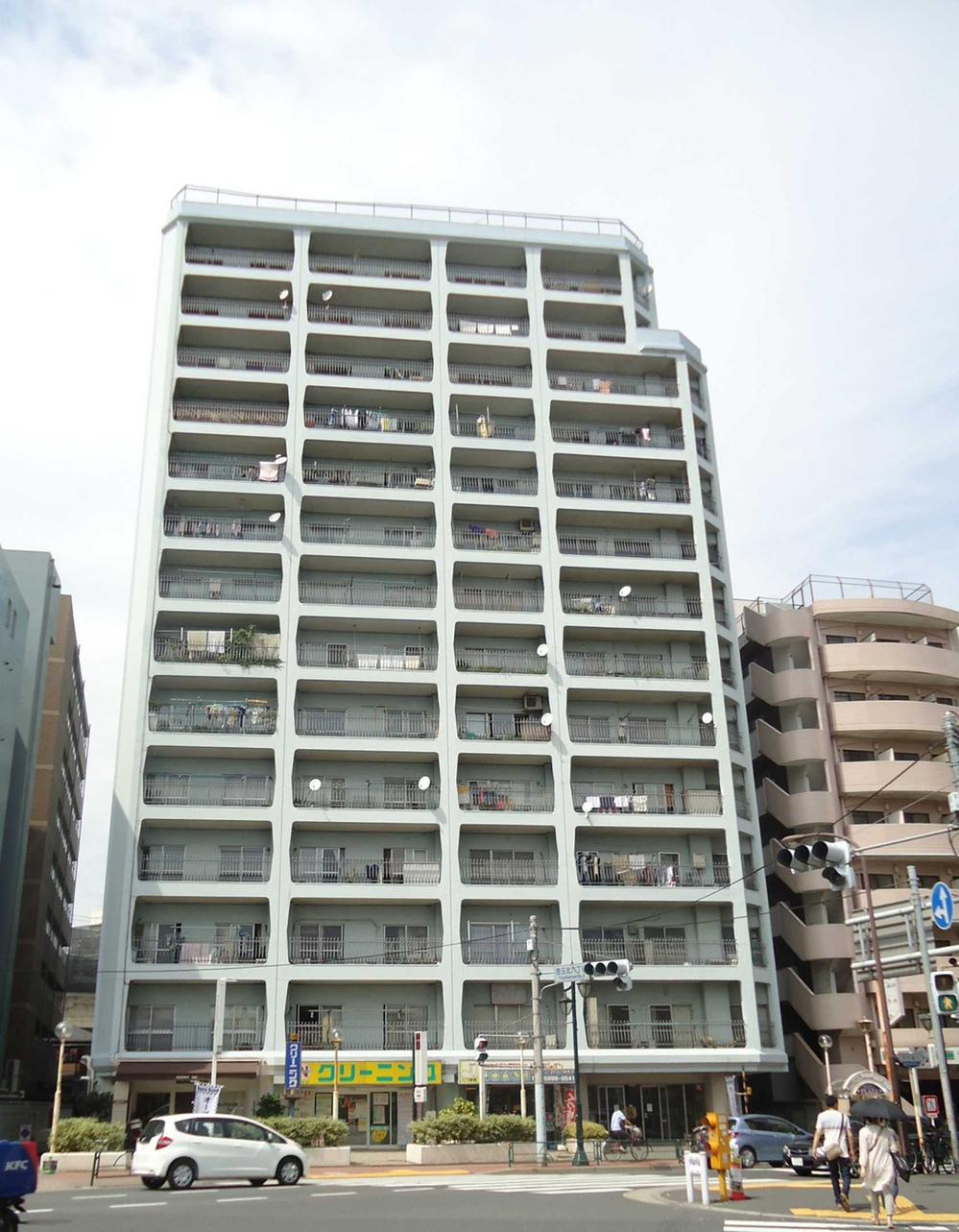 Local (11 May 2013) Shooting
現地(2013年11月)撮影
Livingリビング 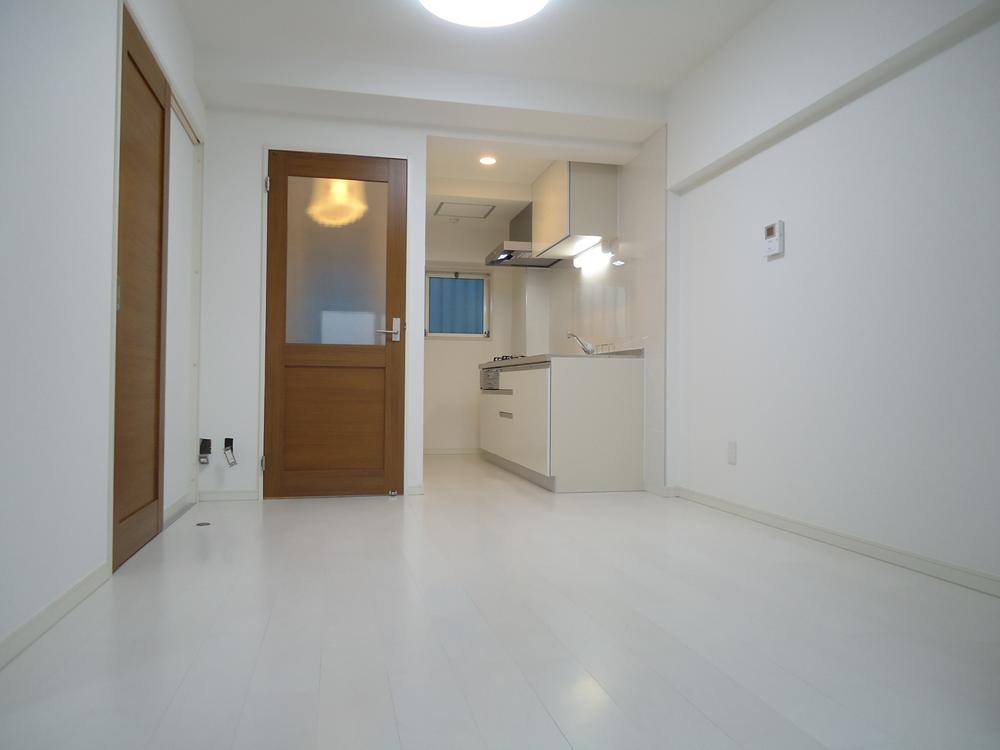 Indoor (11 May 2013) Shooting
室内(2013年11月)撮影
Floor plan間取り図 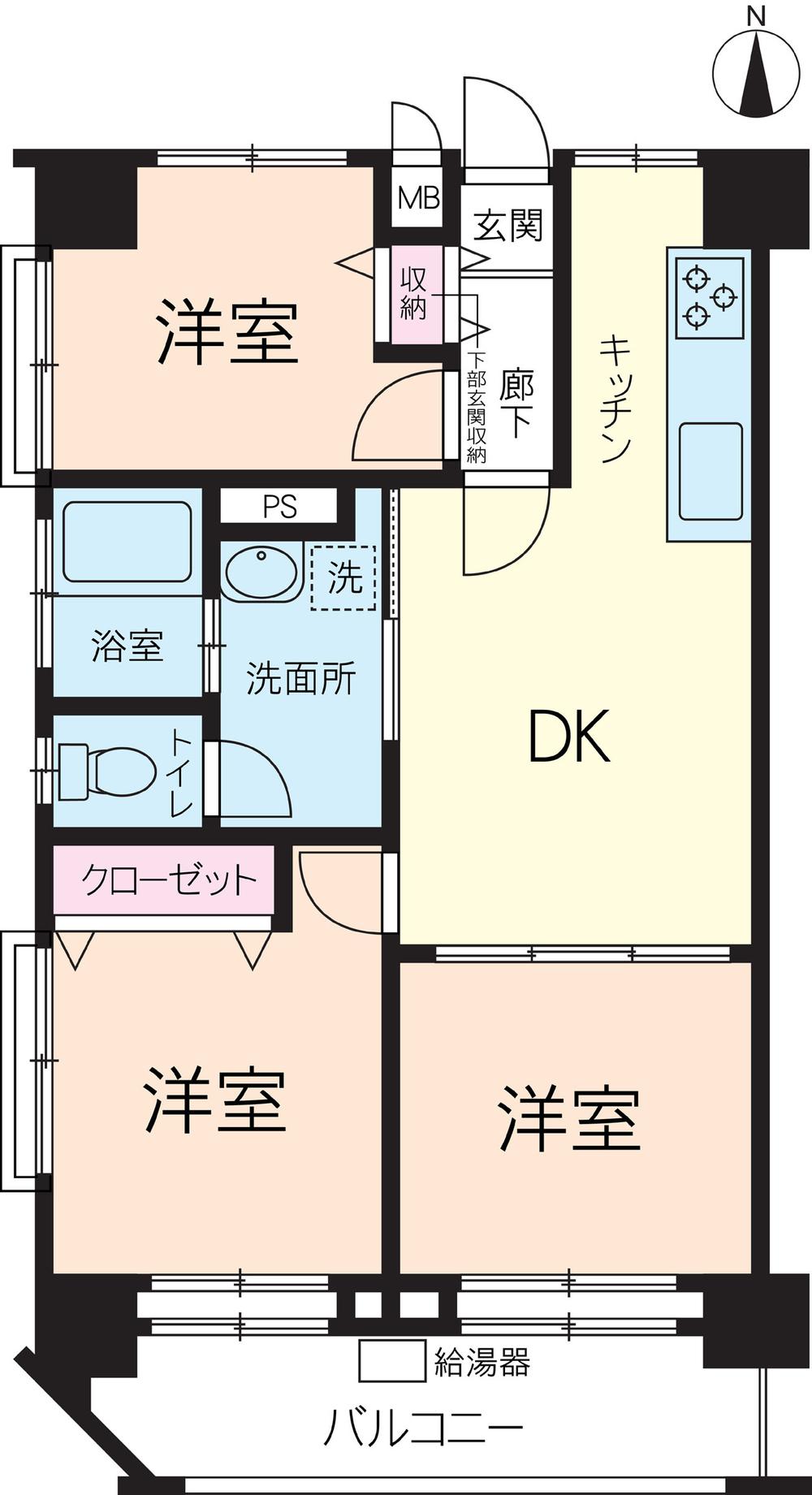 3LDK, Price 26,800,000 yen, Occupied area 57.54 sq m , Balcony area 7.99 sq m
3LDK、価格2680万円、専有面積57.54m2、バルコニー面積7.99m2
Livingリビング 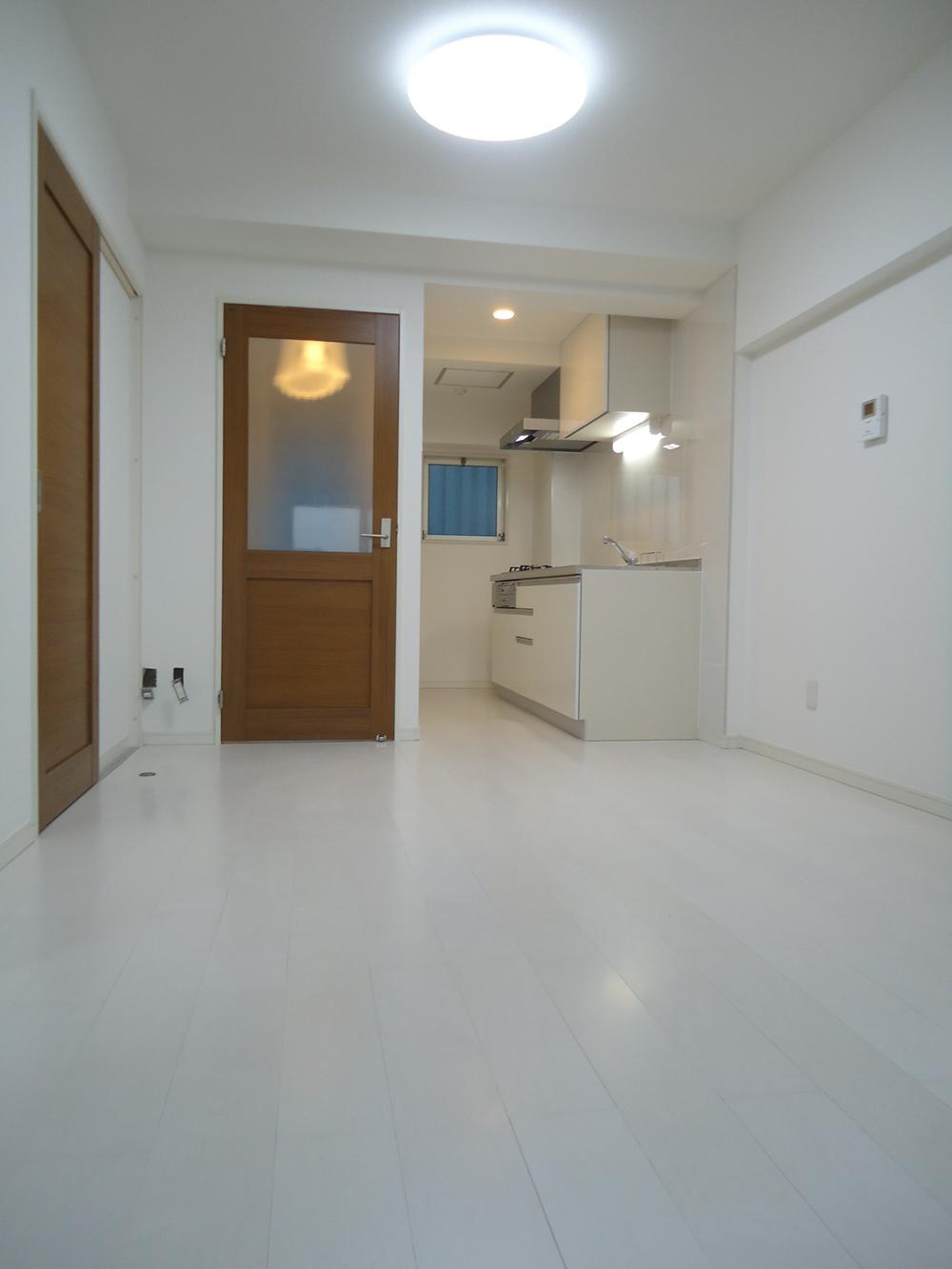 Indoor (11 May 2013) Shooting
室内(2013年11月)撮影
Bathroom浴室 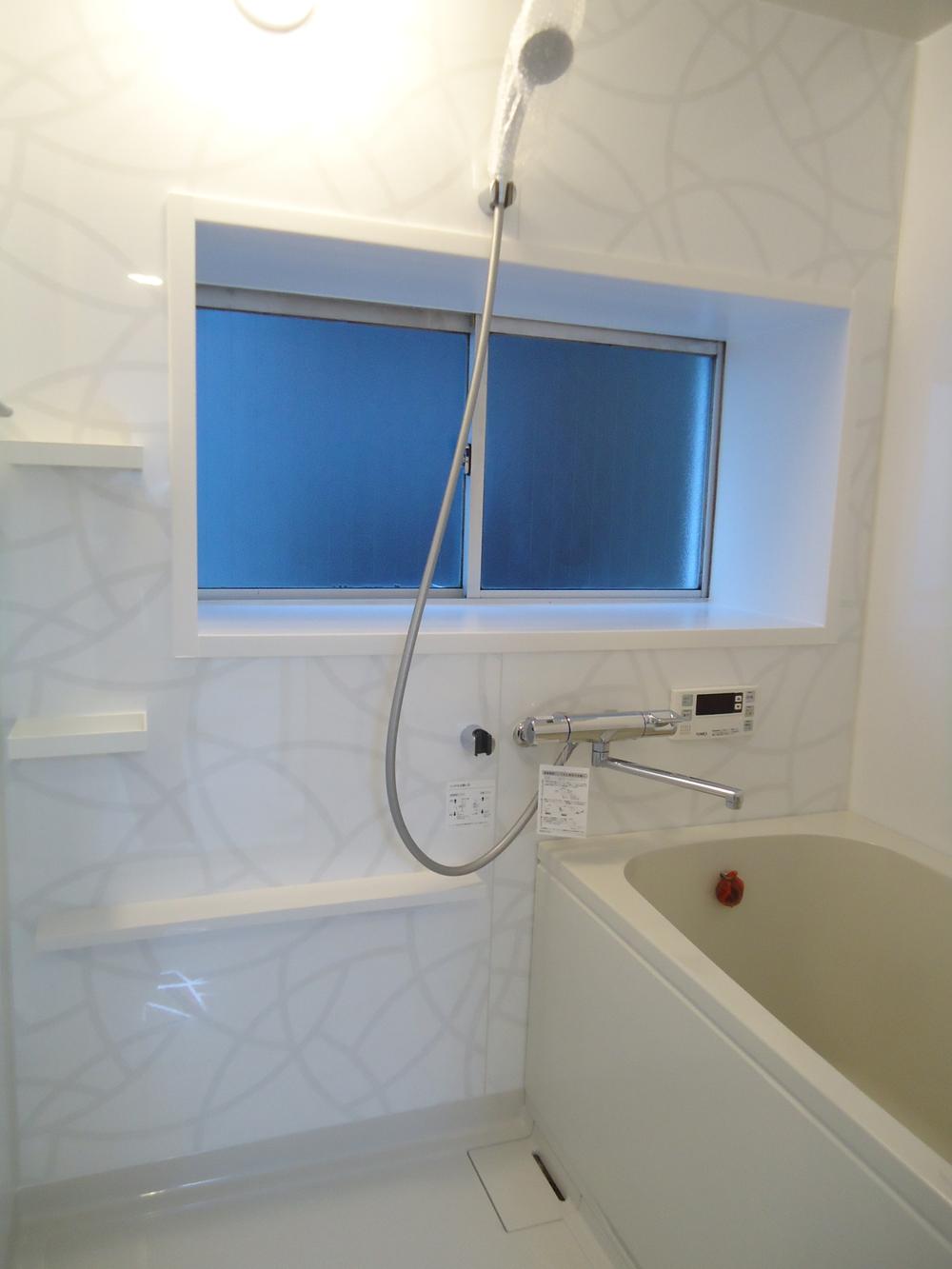 Indoor (11 May 2013) Shooting
室内(2013年11月)撮影
Kitchenキッチン 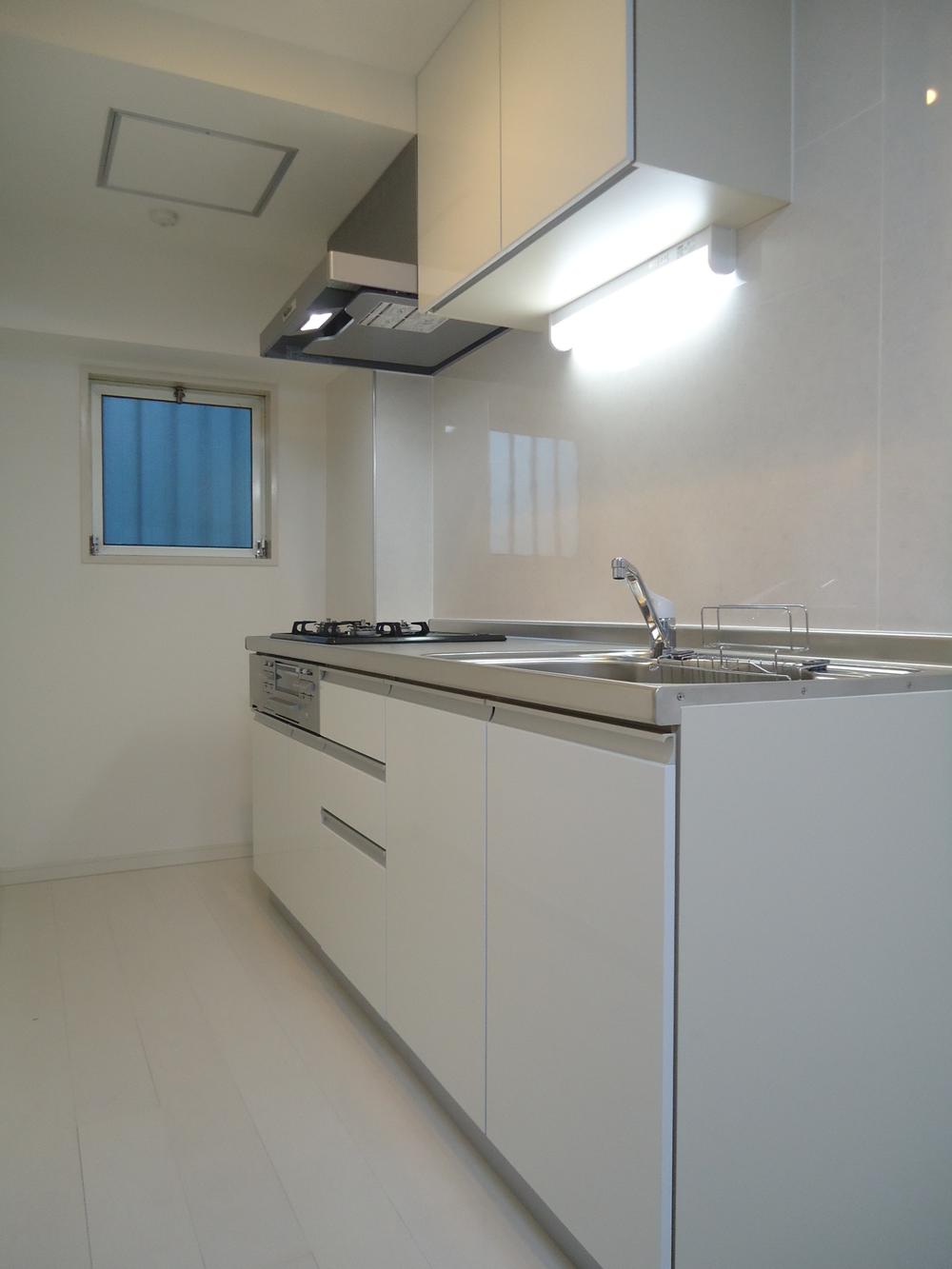 Indoor (11 May 2013) Shooting
室内(2013年11月)撮影
Non-living roomリビング以外の居室 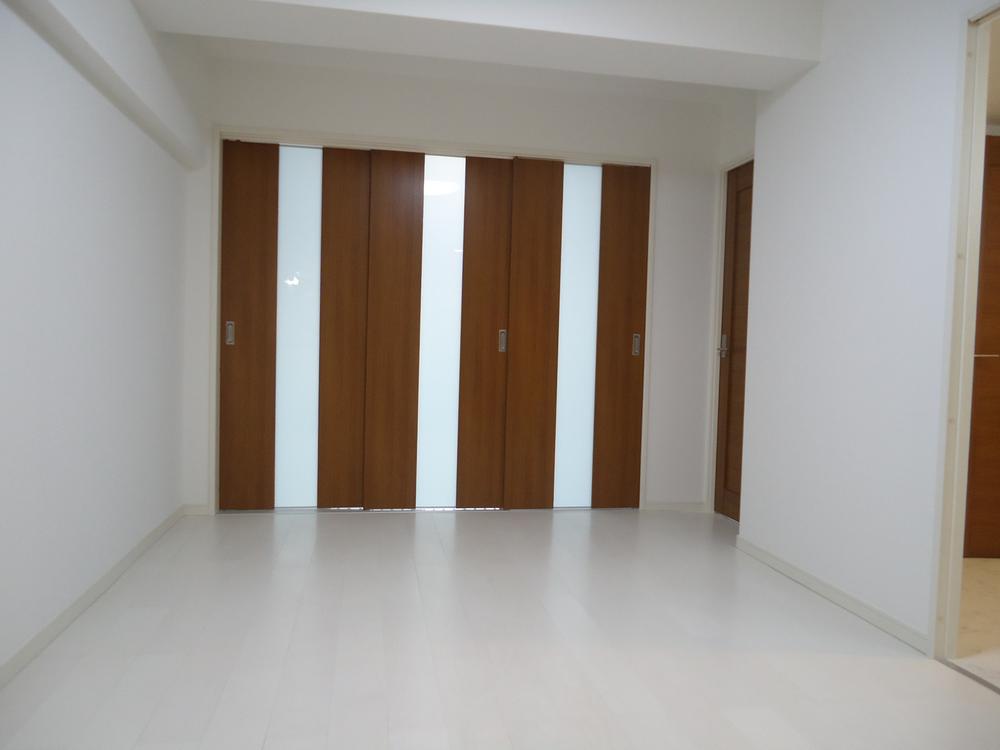 Indoor (11 May 2013) Shooting
室内(2013年11月)撮影
Wash basin, toilet洗面台・洗面所 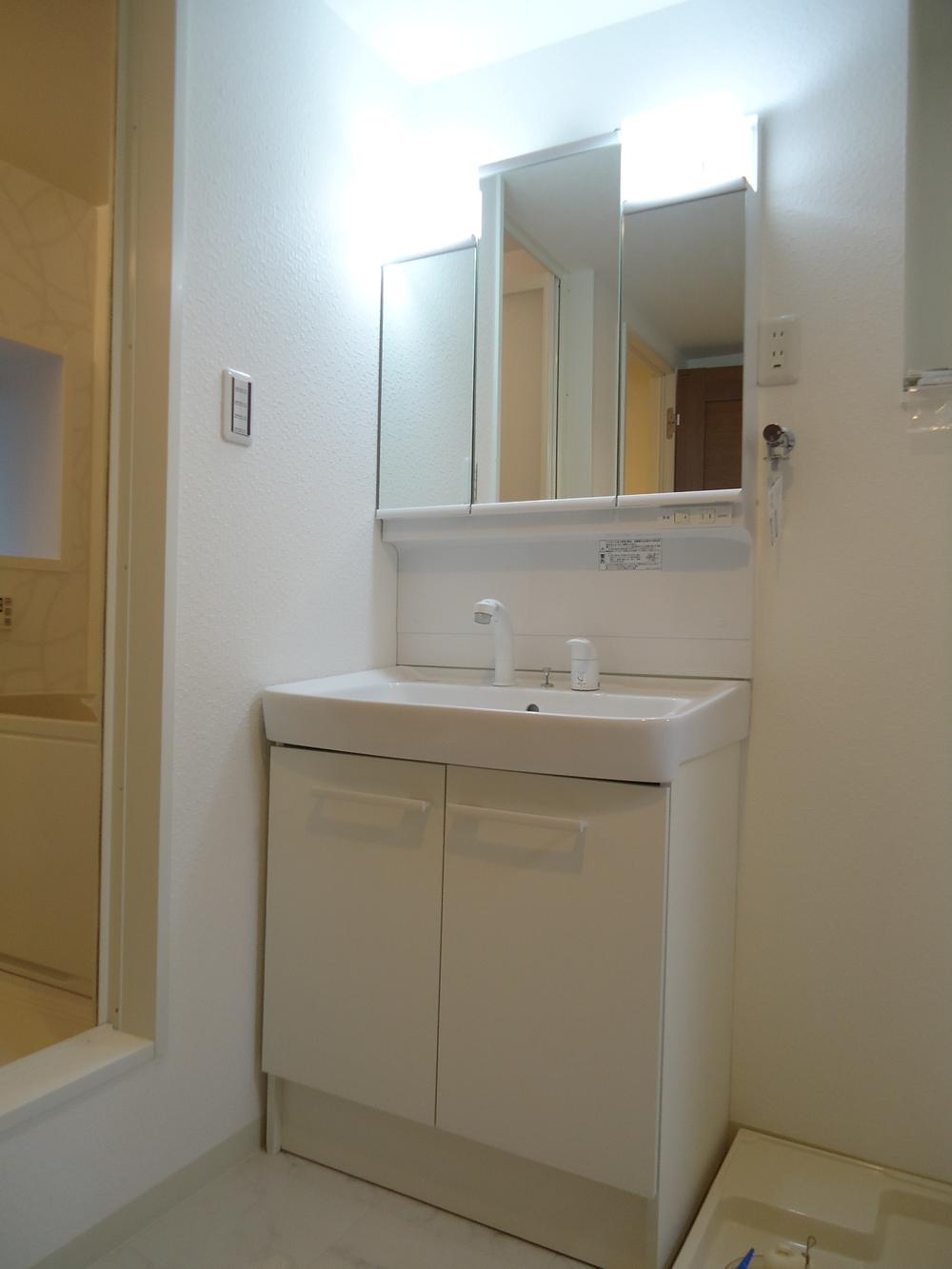 Indoor (11 May 2013) Shooting
室内(2013年11月)撮影
Toiletトイレ 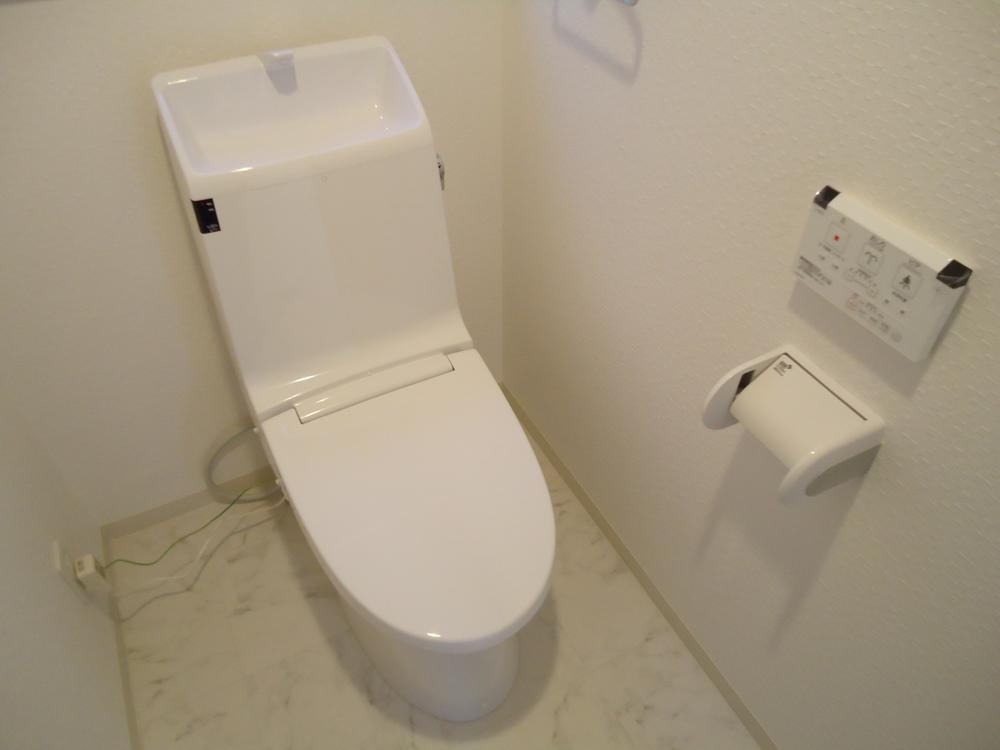 Indoor (11 May 2013) Shooting
室内(2013年11月)撮影
Supermarketスーパー 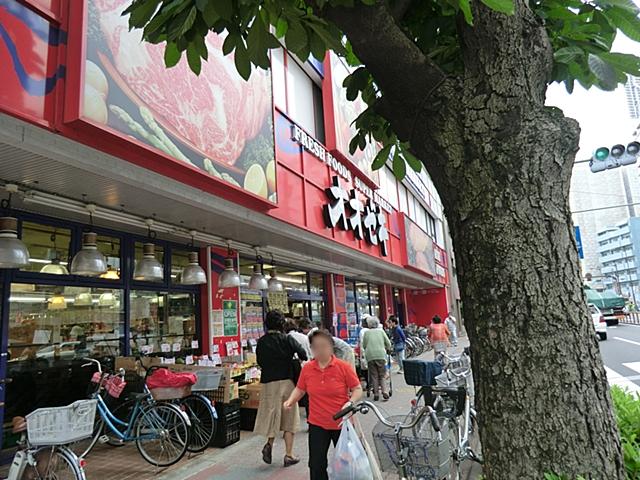 Super Ozeki 215m to Nerima shop
スーパーオオゼキ練馬店まで215m
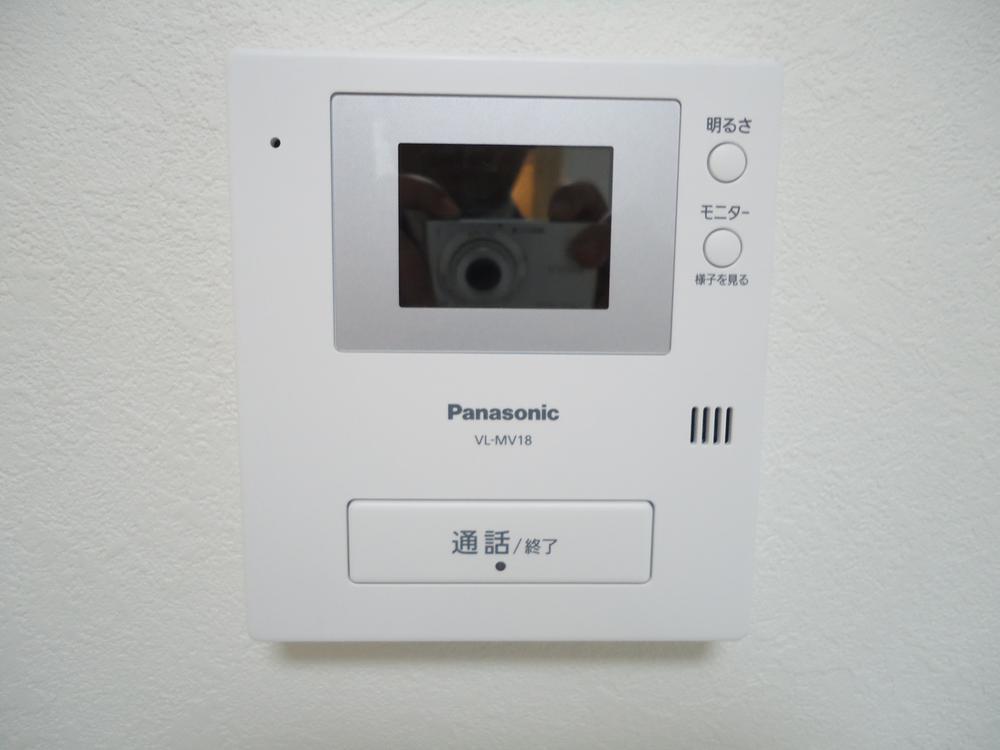 Other
その他
Non-living roomリビング以外の居室 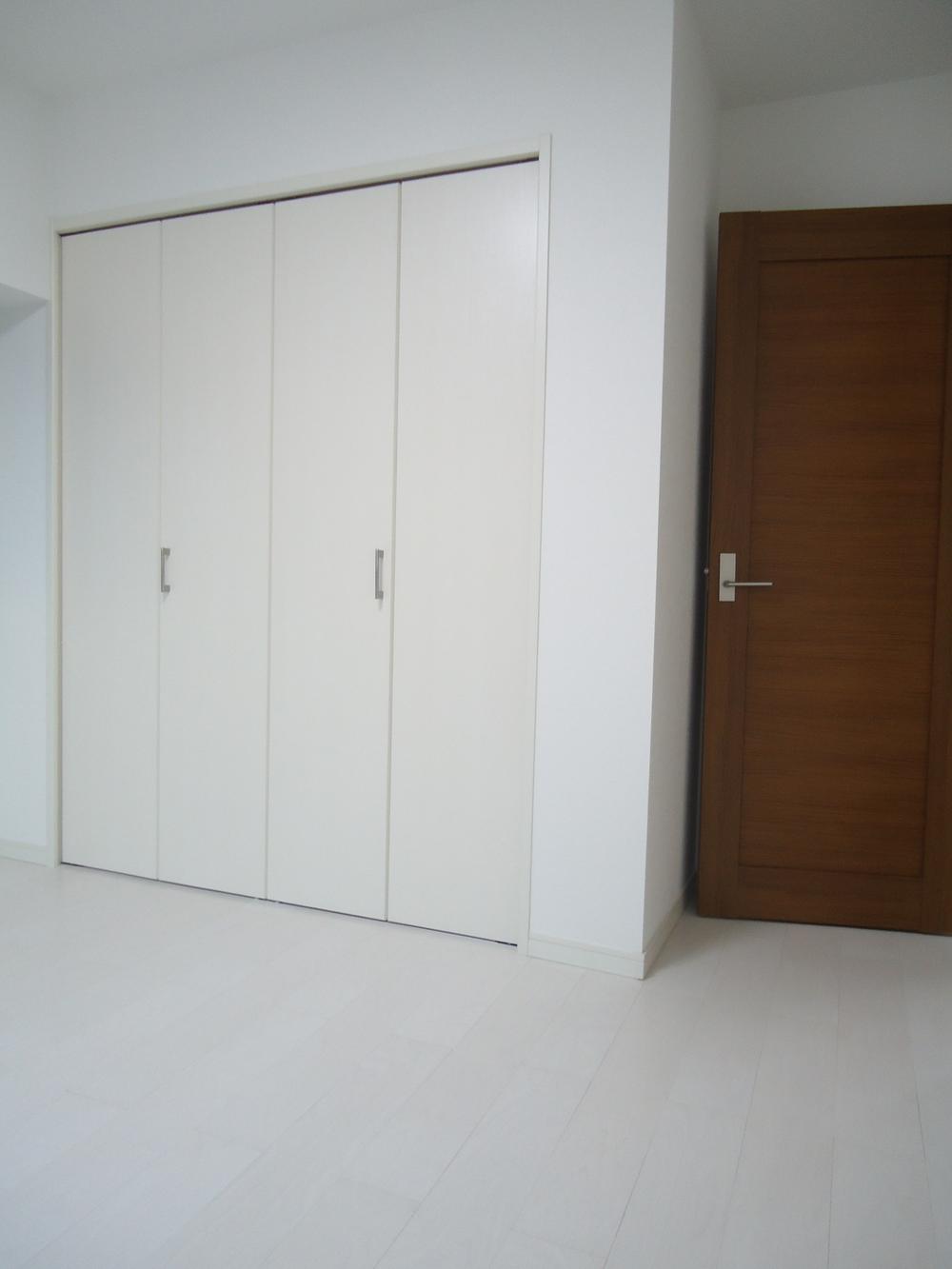 Indoor (11 May 2013) Shooting
室内(2013年11月)撮影
Wash basin, toilet洗面台・洗面所 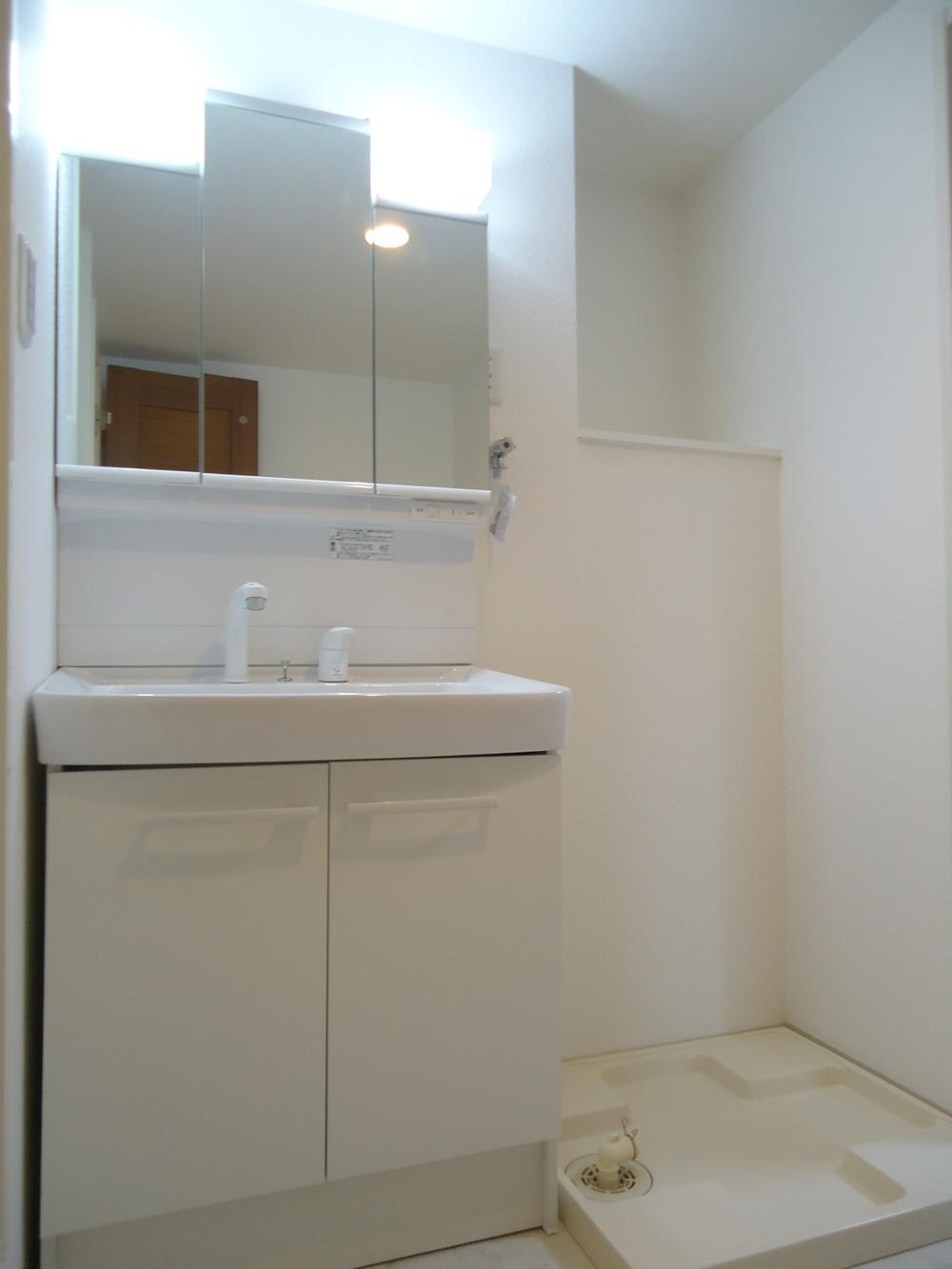 Indoor (11 May 2013) Shooting
室内(2013年11月)撮影
Toiletトイレ 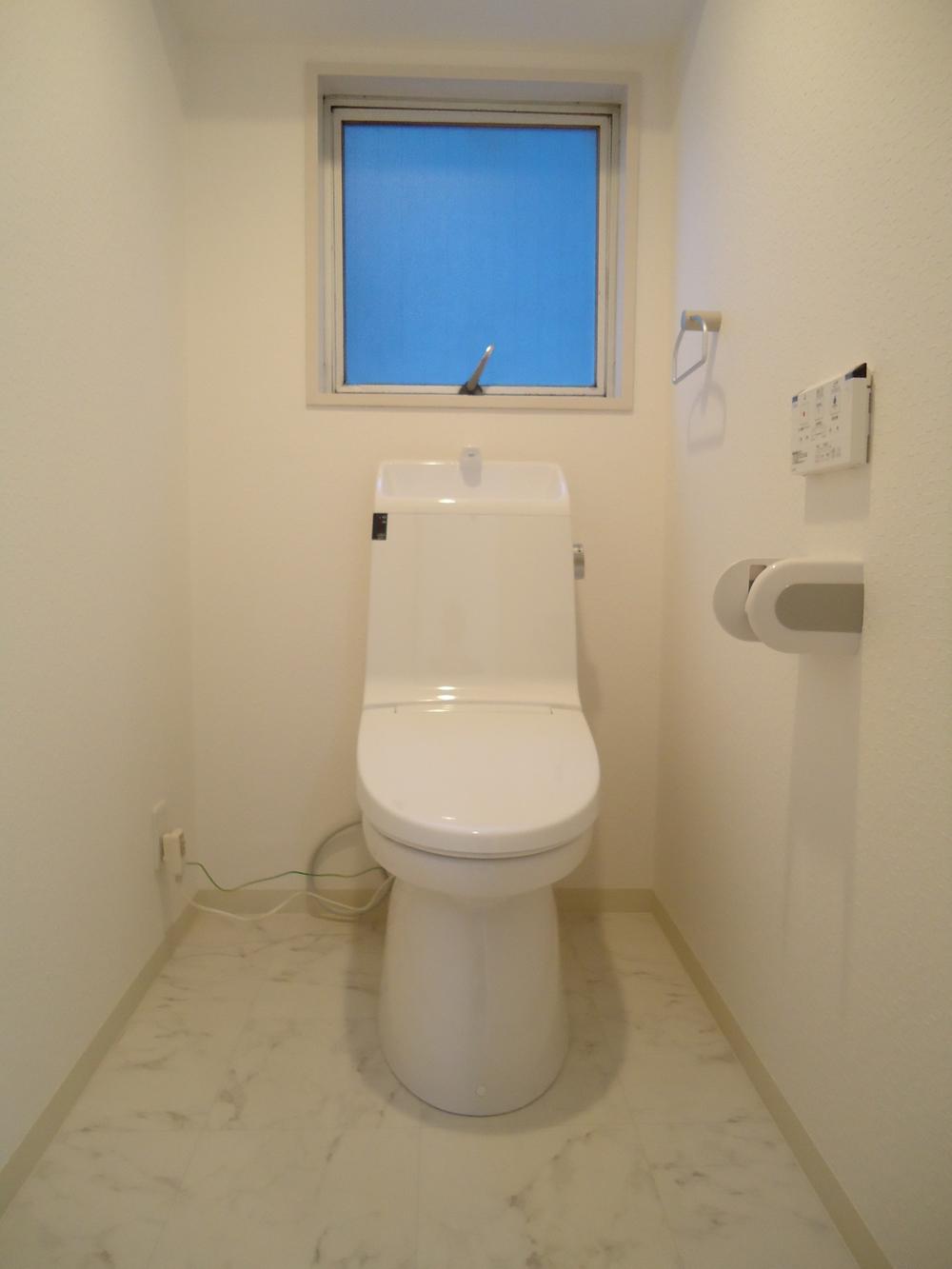 Indoor (11 May 2013) Shooting
室内(2013年11月)撮影
Junior high school中学校 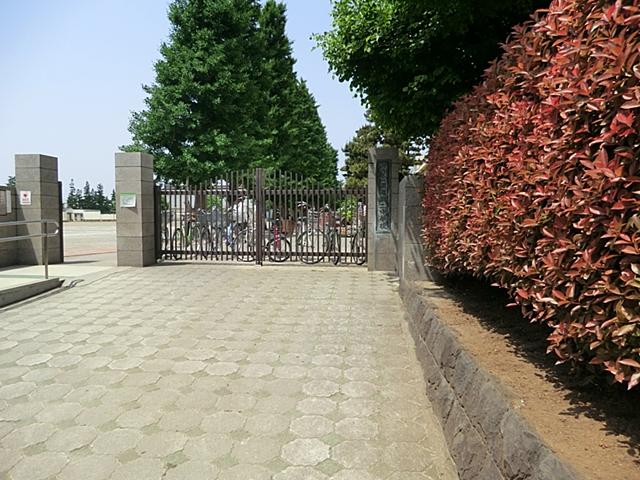 1105m to Nerima Kaishin second junior high school
練馬区立開進第二中学校まで1105m
Non-living roomリビング以外の居室 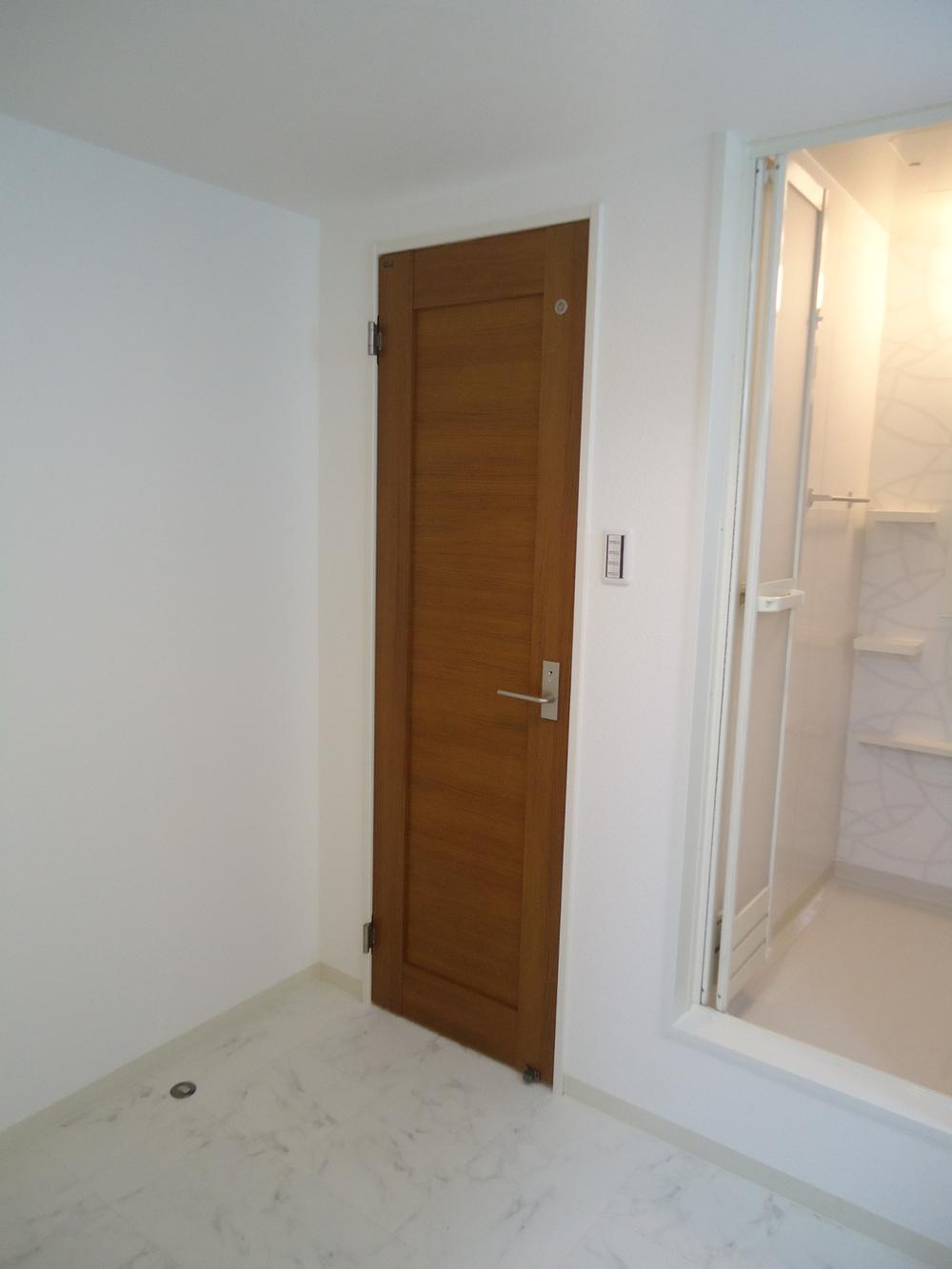 Indoor (11 May 2013) Shooting
室内(2013年11月)撮影
Hospital病院 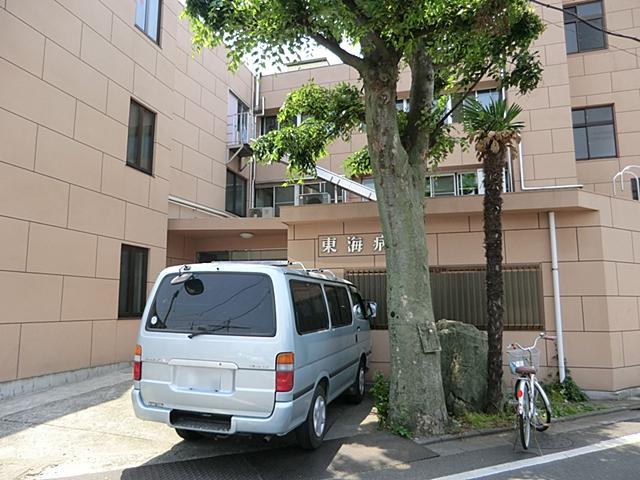 807m until the medical corporation Association ShigeruYukai Tokai hospital
医療法人社団秀佑会東海病院まで807m
Non-living roomリビング以外の居室 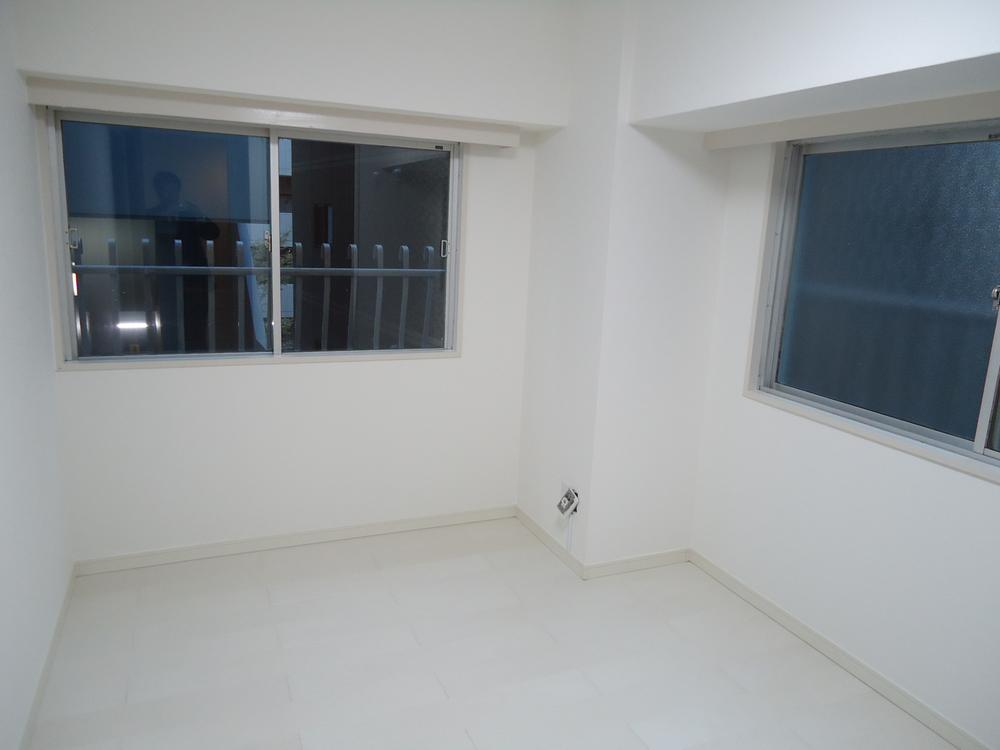 Indoor (11 May 2013) Shooting
室内(2013年11月)撮影
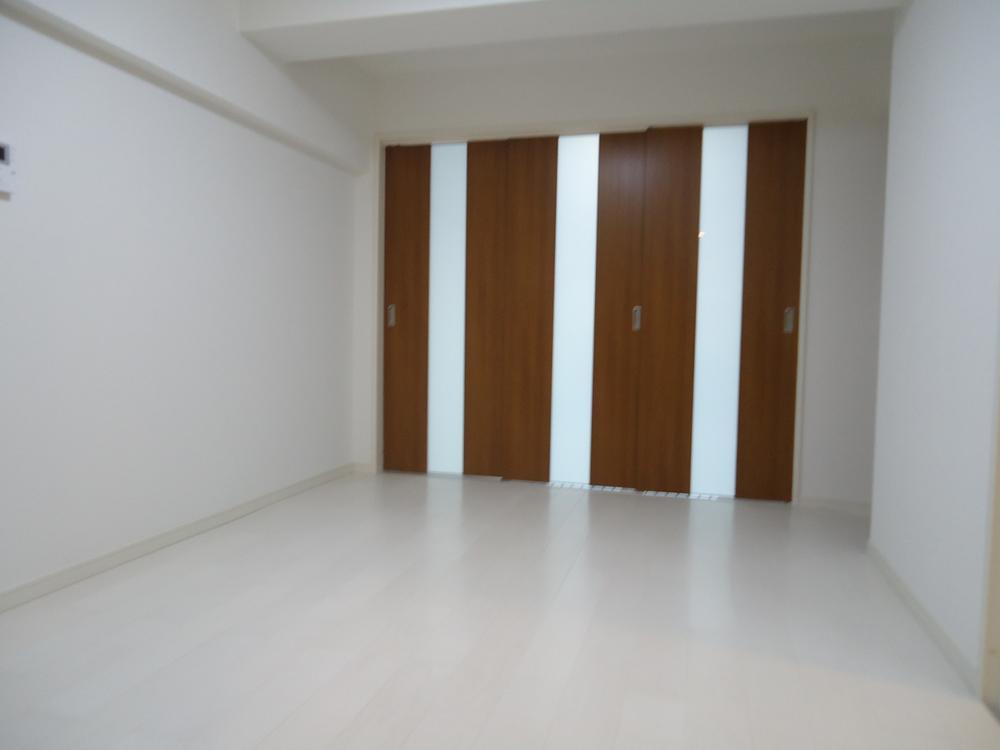 Indoor (11 May 2013) Shooting
室内(2013年11月)撮影
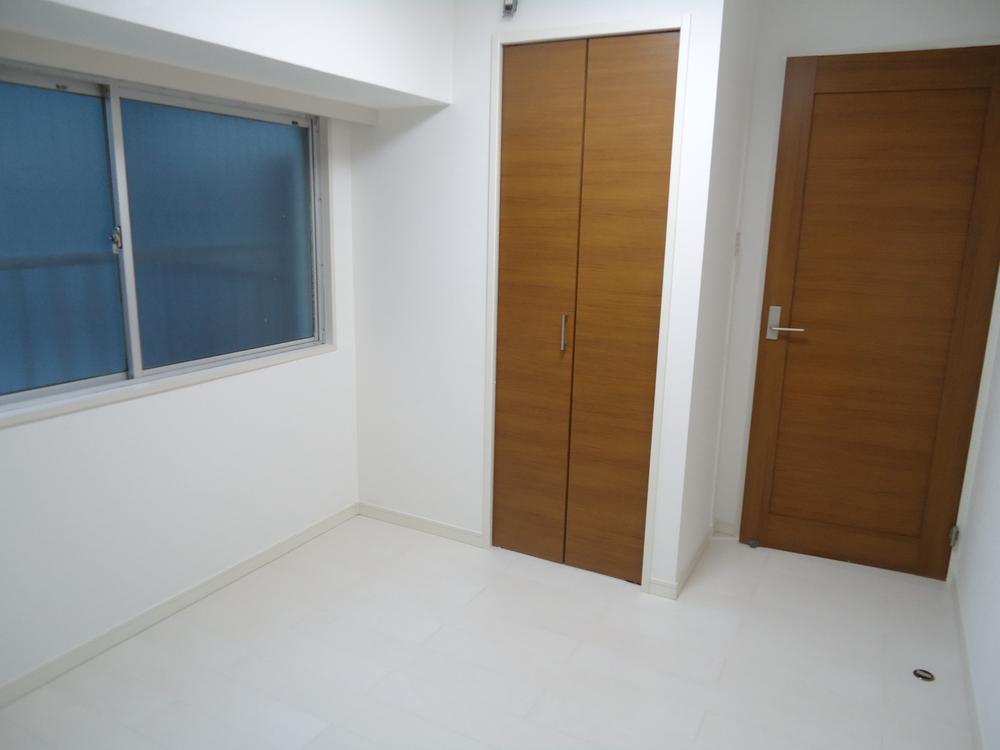 Indoor (11 May 2013) Shooting
室内(2013年11月)撮影
Location
| 




















