Used Apartments » Kanto » Tokyo » Nerima
 
| | Nerima-ku, Tokyo 東京都練馬区 |
| Seibu Shinjuku Line "Saginomiya" walk 9 minutes 西武新宿線「鷺ノ宮」歩9分 |
Features pickup 特徴ピックアップ | | Fiscal year Available / It is close to the city / System kitchen / Corner dwelling unit / Flat to the station / A quiet residential area / Washbasin with shower / Face-to-face kitchen / Plane parking / Elevator / Warm water washing toilet seat / Underfloor Storage / Private garden 年度内入居可 /市街地が近い /システムキッチン /角住戸 /駅まで平坦 /閑静な住宅地 /シャワー付洗面台 /対面式キッチン /平面駐車場 /エレベーター /温水洗浄便座 /床下収納 /専用庭 | Event information イベント情報 | | Local tours (please make a reservation beforehand) schedule / Every Saturday, Sunday and public holidays time / 10:00 ~ 17:00 has become a current vacancy so please feel free to visit us. Since the sales staff are not resident in the local, Please contact us beforehand. Hear staff is up to local and promise your time. 現地見学会(事前に必ず予約してください)日程/毎週土日祝時間/10:00 ~ 17:00現在空室となっておりますのでお気軽に是非ご見学ください。現地に営業スタッフは常駐しておりませんので、必ず事前にお問い合わせください。お時間をお約束してスタッフが現地まで伺います。 | Property name 物件名 | | Canyon Grande Saginomiya キャニオングランデ鷺ノ宮 | Price 価格 | | 29,800,000 yen 2980万円 | Floor plan 間取り | | 3LDK 3LDK | Units sold 販売戸数 | | 1 units 1戸 | Total units 総戸数 | | 28 units 28戸 | Occupied area 専有面積 | | 69.08 sq m (center line of wall) 69.08m2(壁芯) | Other area その他面積 | | Private garden: 28.2 sq m (use fee 620 yen / Month) 専用庭:28.2m2(使用料620円/月) | Whereabouts floor / structures and stories 所在階/構造・階建 | | 1st floor / RC4 story 1階/RC4階建 | Completion date 完成時期(築年月) | | 5 May 1997 1997年5月 | Address 住所 | | Nerima-ku, Tokyo Nakamuraminami 2 東京都練馬区中村南2 | Traffic 交通 | | Seibu Shinjuku Line "Saginomiya" walk 9 minutes 西武新宿線「鷺ノ宮」歩9分
| Related links 関連リンク | | [Related Sites of this company] 【この会社の関連サイト】 | Person in charge 担当者より | | [Regarding this property.] 1st floor Corner dwelling unit A private garden terrace (28.2m2) with 【この物件について】1階 角住戸 専用庭テラス(28.2m2)付 | Contact お問い合せ先 | | TEL: 0120-984841 [Toll free] Please contact the "saw SUUMO (Sumo)" TEL:0120-984841【通話料無料】「SUUMO(スーモ)を見た」と問い合わせください | Administrative expense 管理費 | | 14,900 yen / Month (consignment (cyclic)) 1万4900円/月(委託(巡回)) | Repair reserve 修繕積立金 | | 8940 yen / Month 8940円/月 | Expenses 諸費用 | | Town council fee: 100 yen / Month 町会費:100円/月 | Time residents 入居時期 | | Consultation 相談 | Whereabouts floor 所在階 | | 1st floor 1階 | Direction 向き | | East 東 | Structure-storey 構造・階建て | | RC4 story RC4階建 | Site of the right form 敷地の権利形態 | | Ownership 所有権 | Use district 用途地域 | | One low-rise 1種低層 | Parking lot 駐車場 | | The exclusive right to use with parking (20,000 yen / Month) 専用使用権付駐車場(2万円/月) | Company profile 会社概要 | | <Mediation> Minister of Land, Infrastructure and Transport (6) No. 004,139 (one company) Real Estate Association (Corporation) metropolitan area real estate Fair Trade Council member (Ltd.) Daikyo Riarudo Nerima shop / Telephone reception → Headquarters: Tokyo Yubinbango176-0012 Nerima-ku, Tokyo Toyotamakita 5-18-10 Primavera third floor <仲介>国土交通大臣(6)第004139号(一社)不動産協会会員 (公社)首都圏不動産公正取引協議会加盟(株)大京リアルド練馬店/電話受付→本社:東京〒176-0012 東京都練馬区豊玉北5-18-10 プリマヴェーラ3階 | Construction 施工 | | (Ltd.) Hazama Corporation (株)間組 |
Local appearance photo現地外観写真 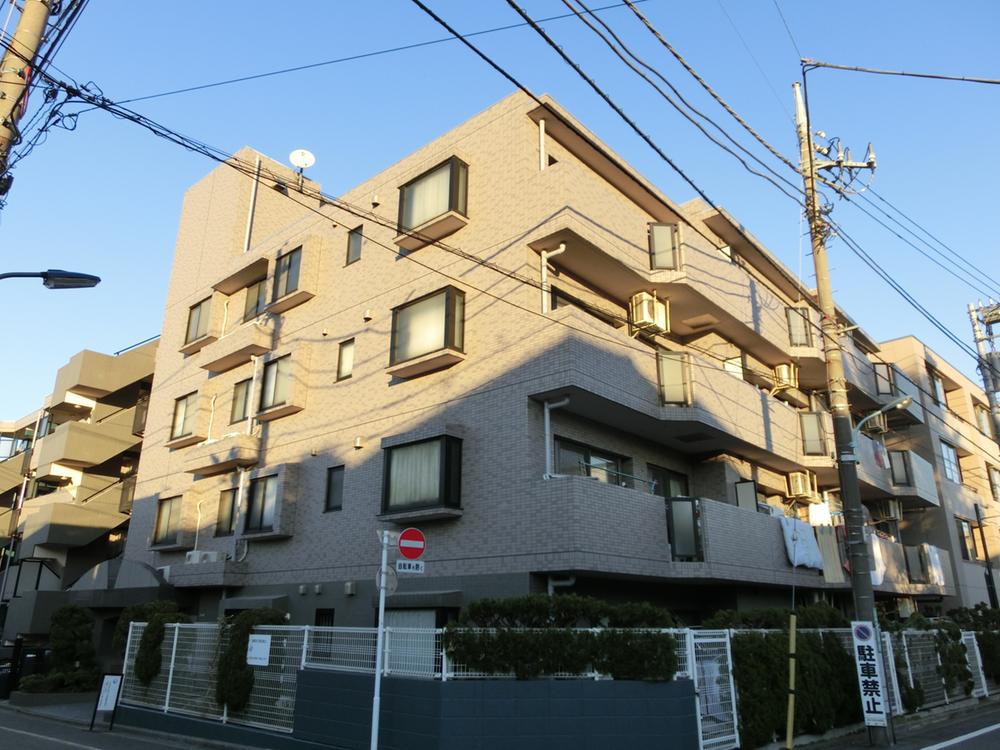 Local (12 May 2013) Shooting
現地(2013年12月)撮影
Floor plan間取り図 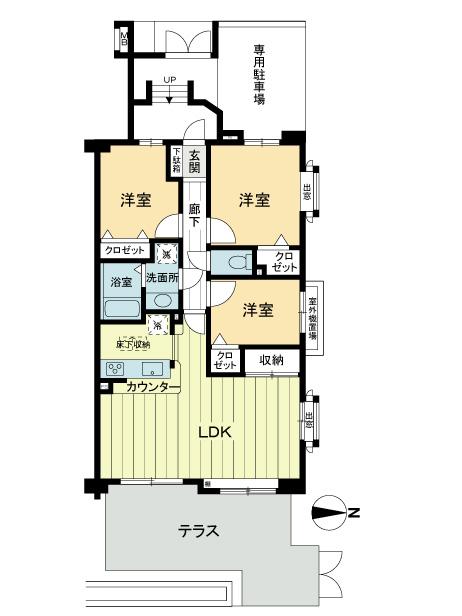 3LDK, Price 29,800,000 yen, Occupied area 69.08 sq m
3LDK、価格2980万円、専有面積69.08m2
Local appearance photo現地外観写真 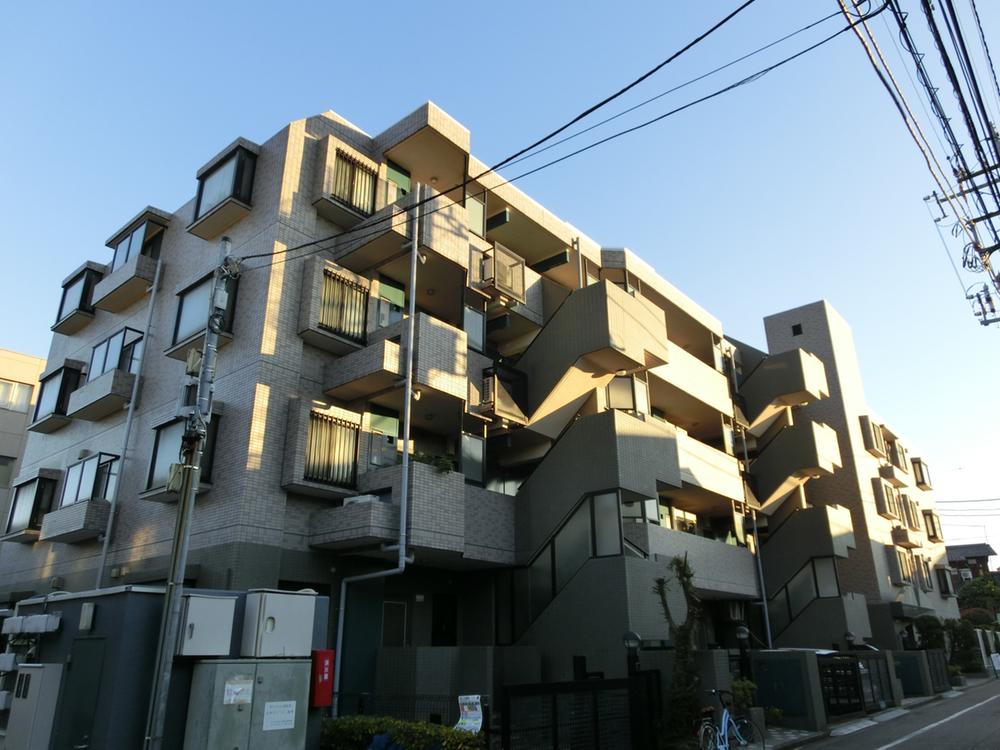 Local (12 May 2013) Shooting
現地(2013年12月)撮影
Livingリビング 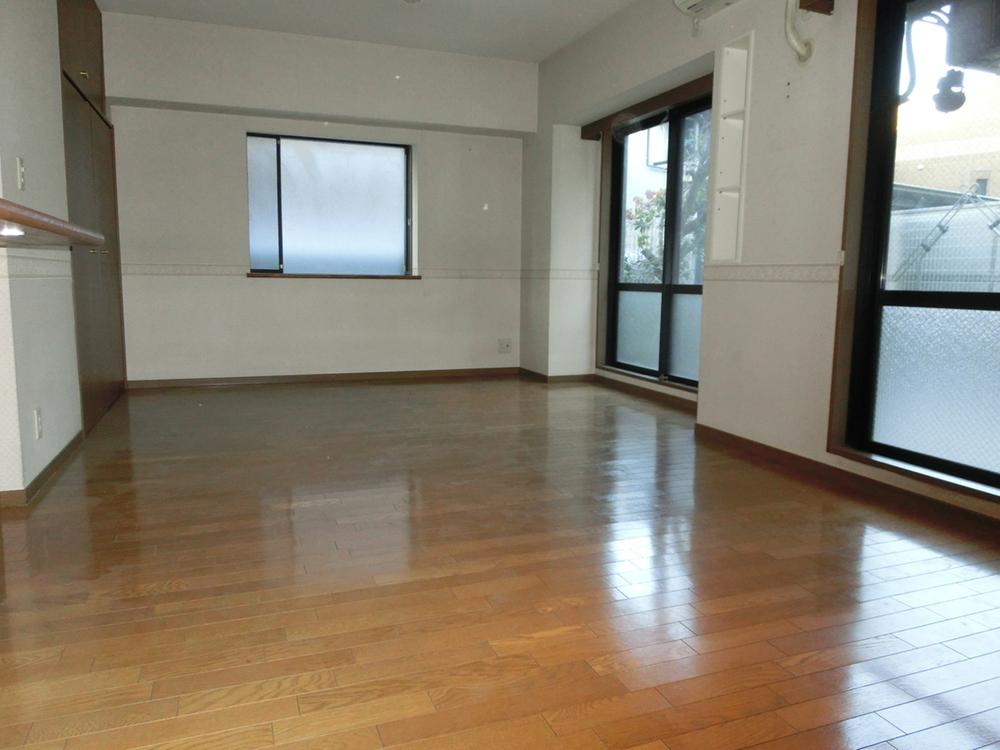 Indoor (12 May 2013) Shooting
室内(2013年12月)撮影
Garden庭 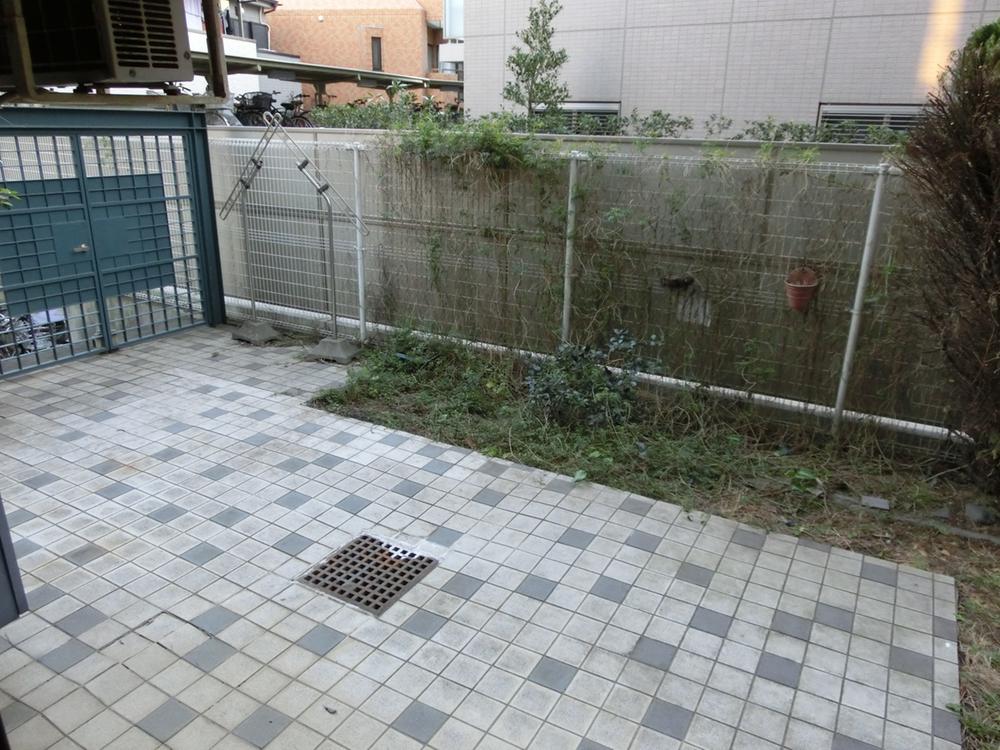 Local (12 May 2013) Shooting
現地(2013年12月)撮影
Livingリビング 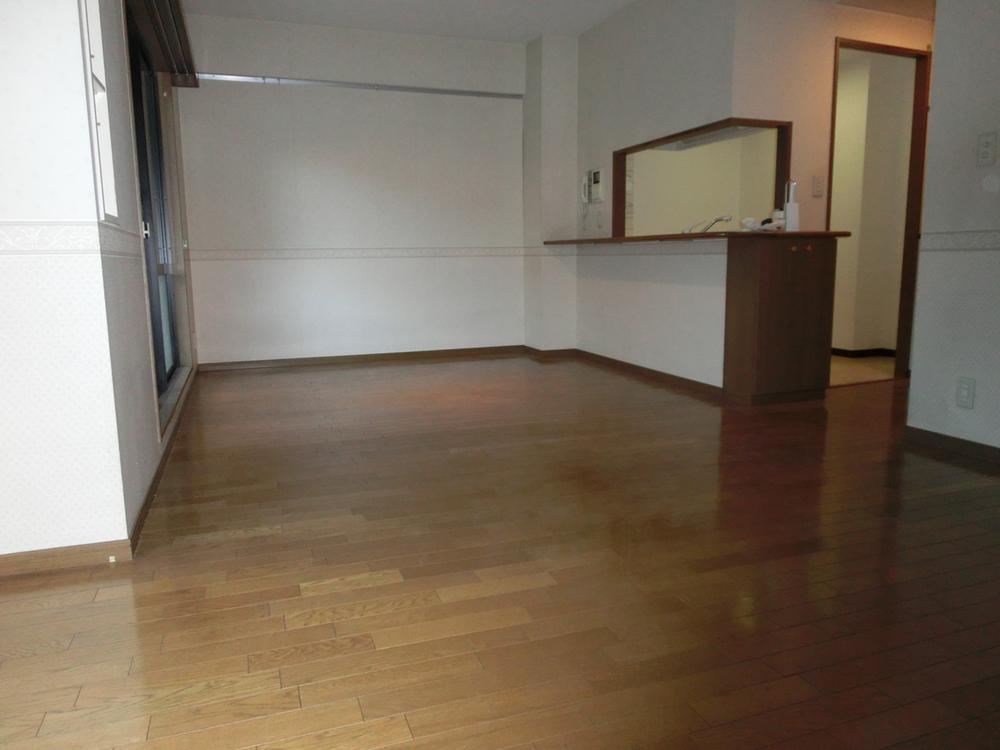 Local (12 May 2013) Shooting
現地(2013年12月)撮影
Other localその他現地 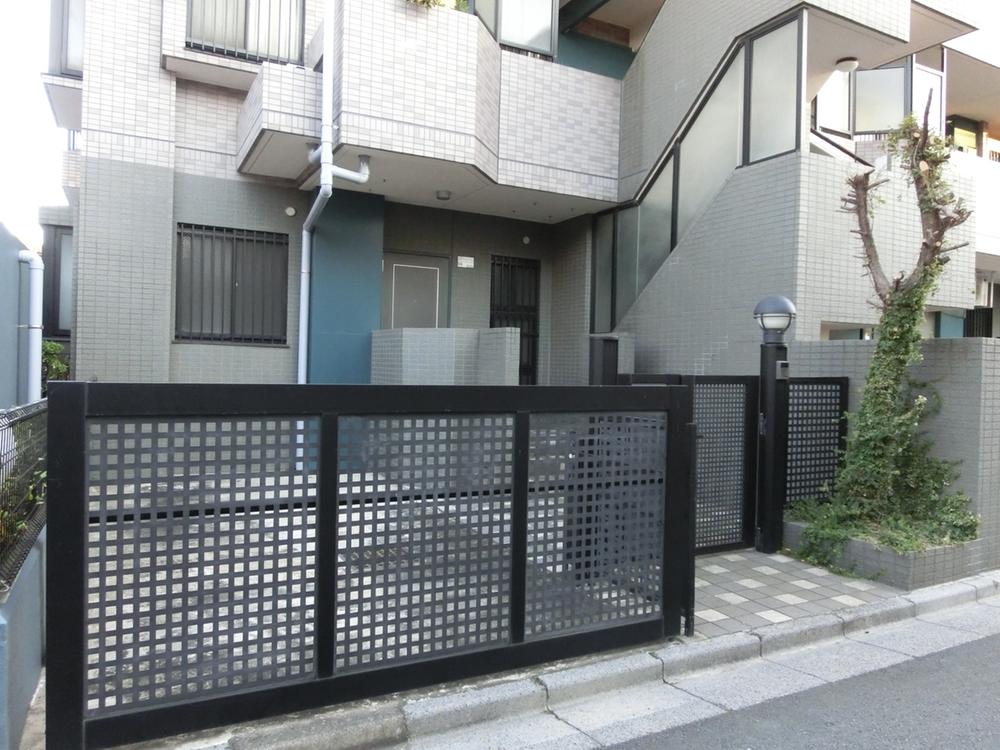 Local (12 May 2013) Shooting
現地(2013年12月)撮影
Non-living roomリビング以外の居室 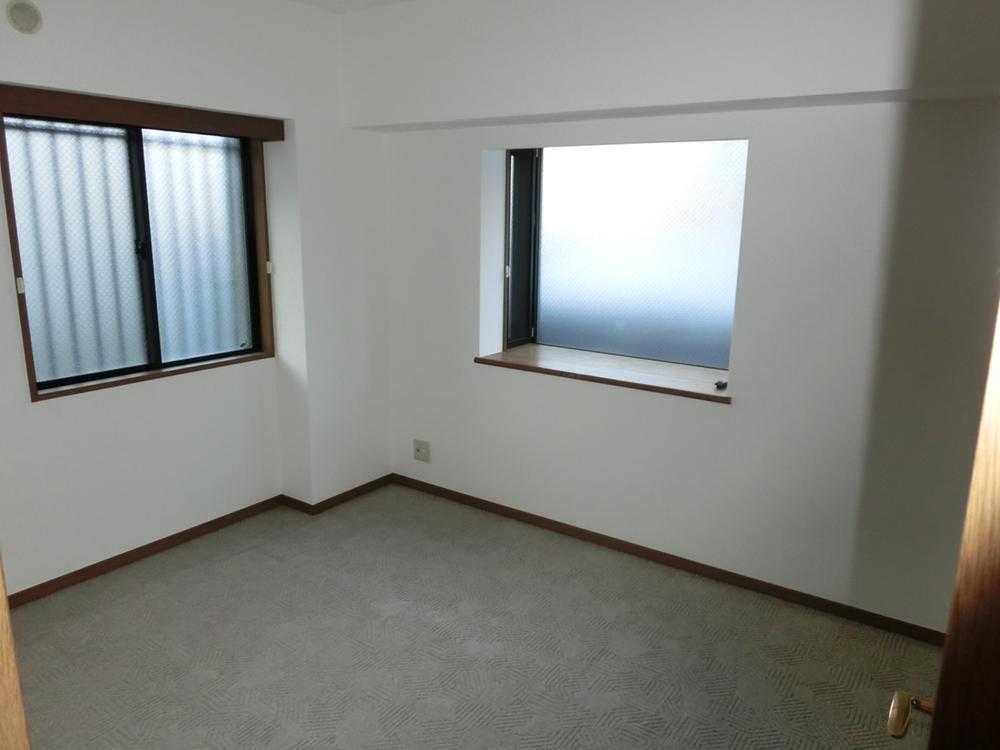 Indoor (12 May 2013) Shooting
室内(2013年12月)撮影
Bathroom浴室 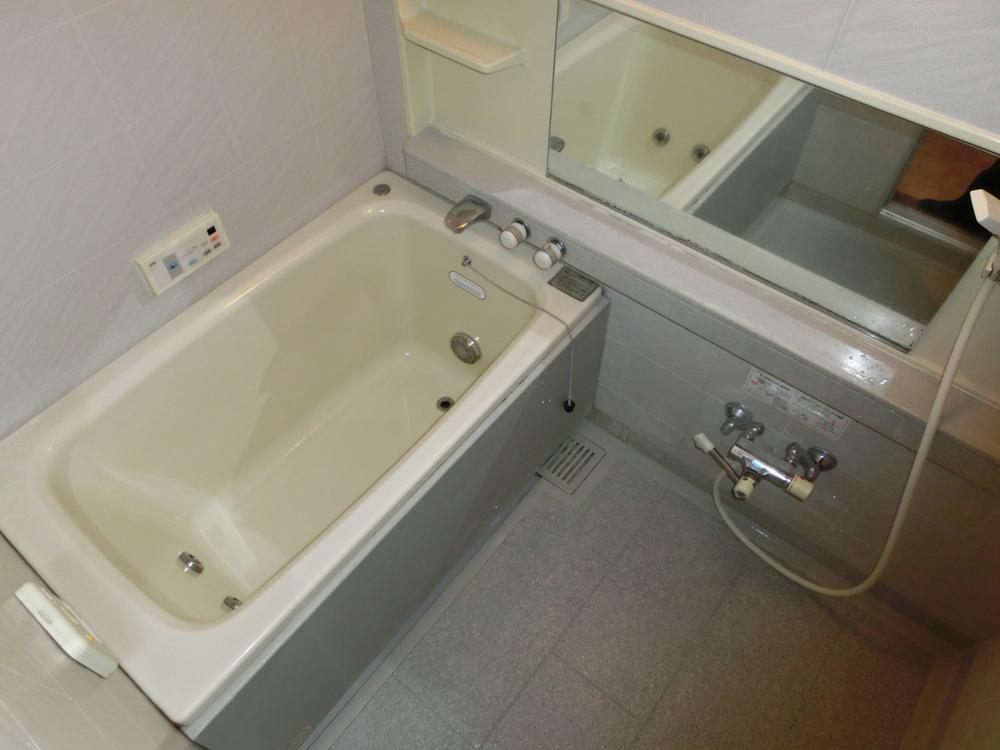 Indoor (12 May 2013) Shooting
室内(2013年12月)撮影
Kitchenキッチン 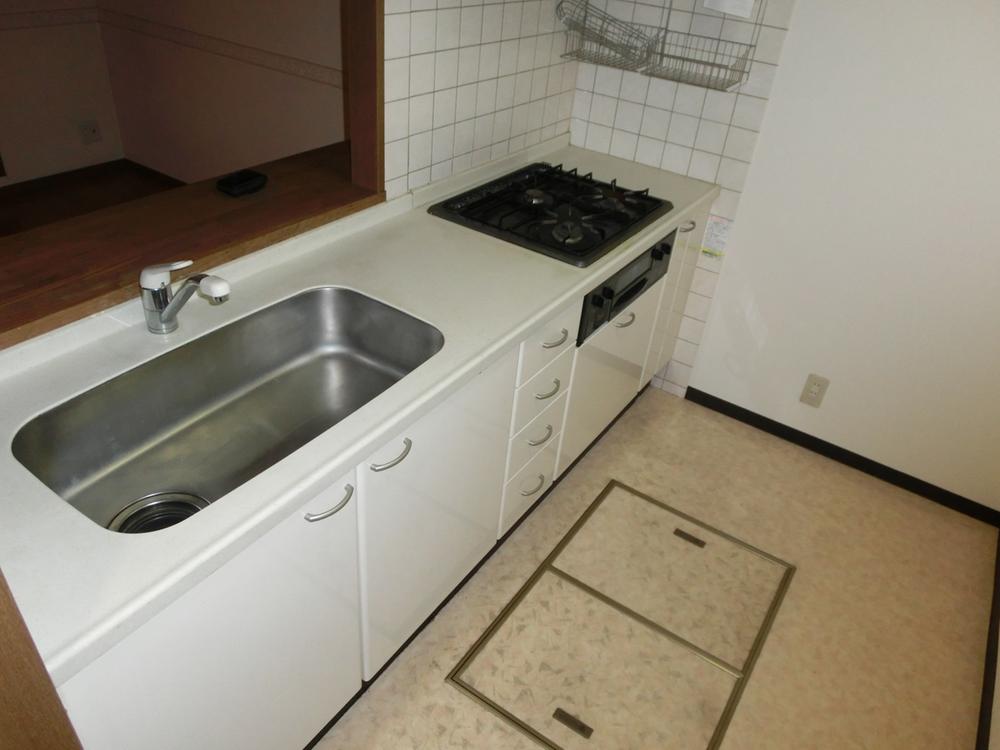 Indoor (12 May 2013) Shooting
室内(2013年12月)撮影
Wash basin, toilet洗面台・洗面所 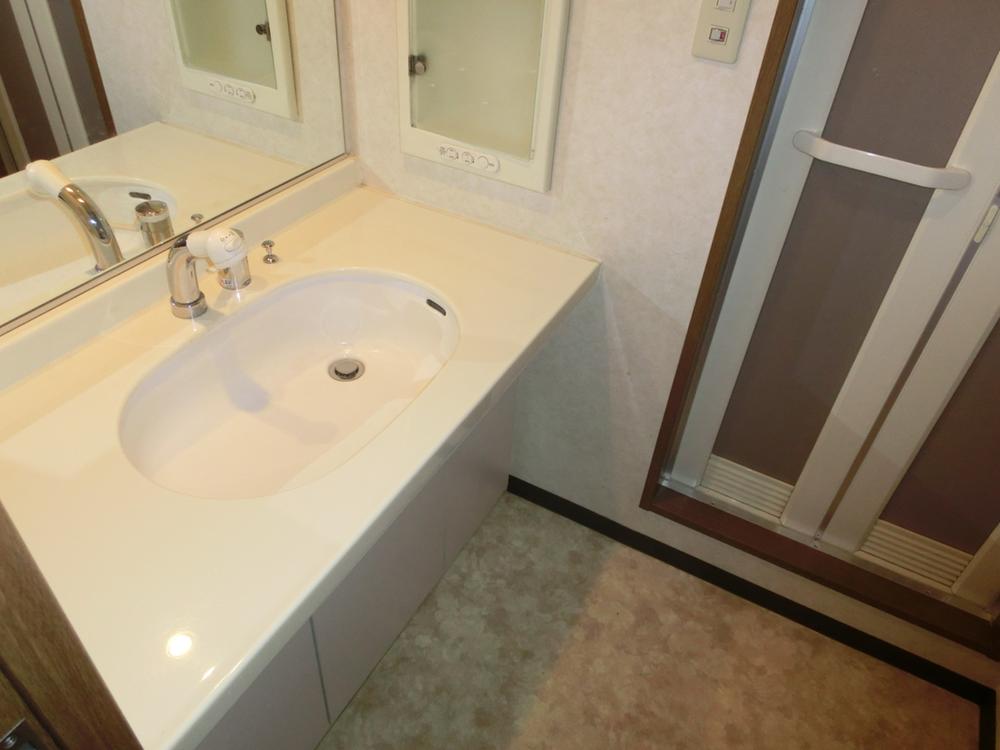 Indoor (12 May 2013) Shooting
室内(2013年12月)撮影
Parking lot駐車場 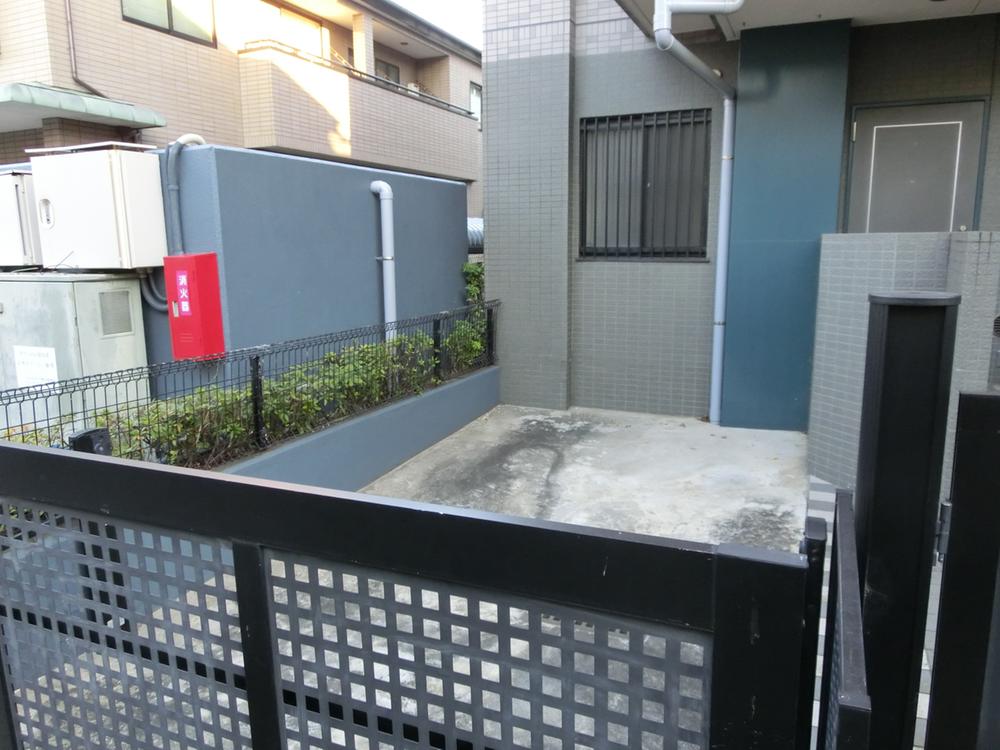 Common areas
共用部
Entranceエントランス 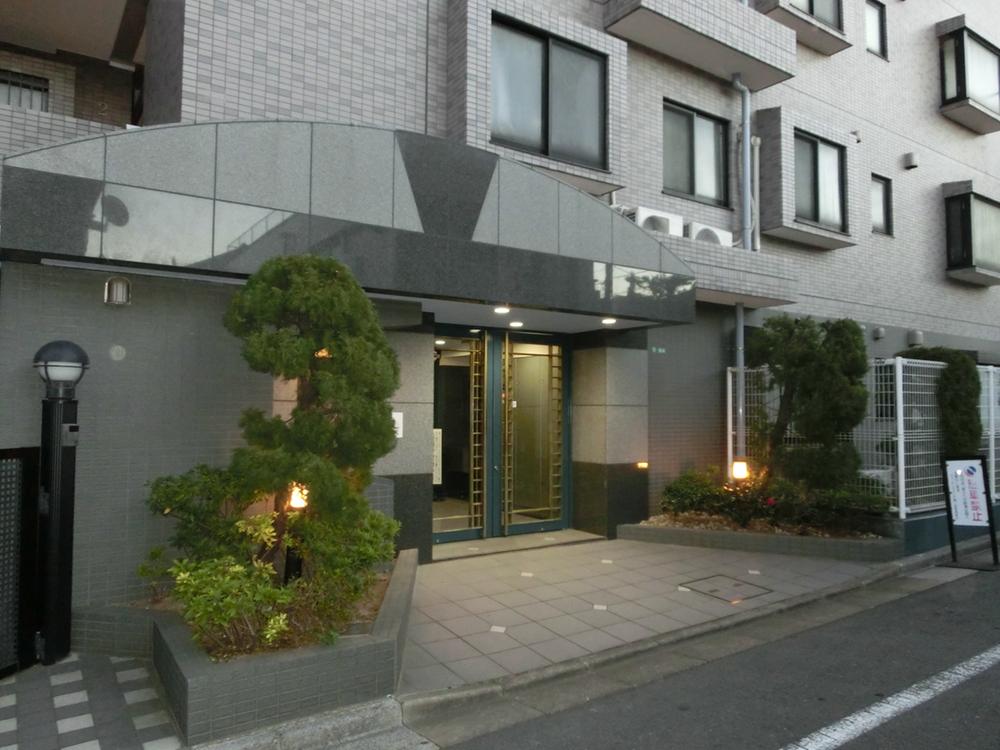 Common areas
共用部
Location
|














