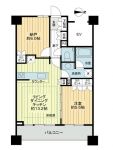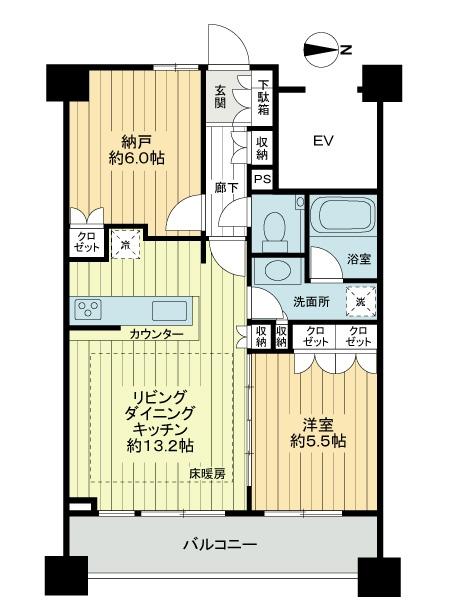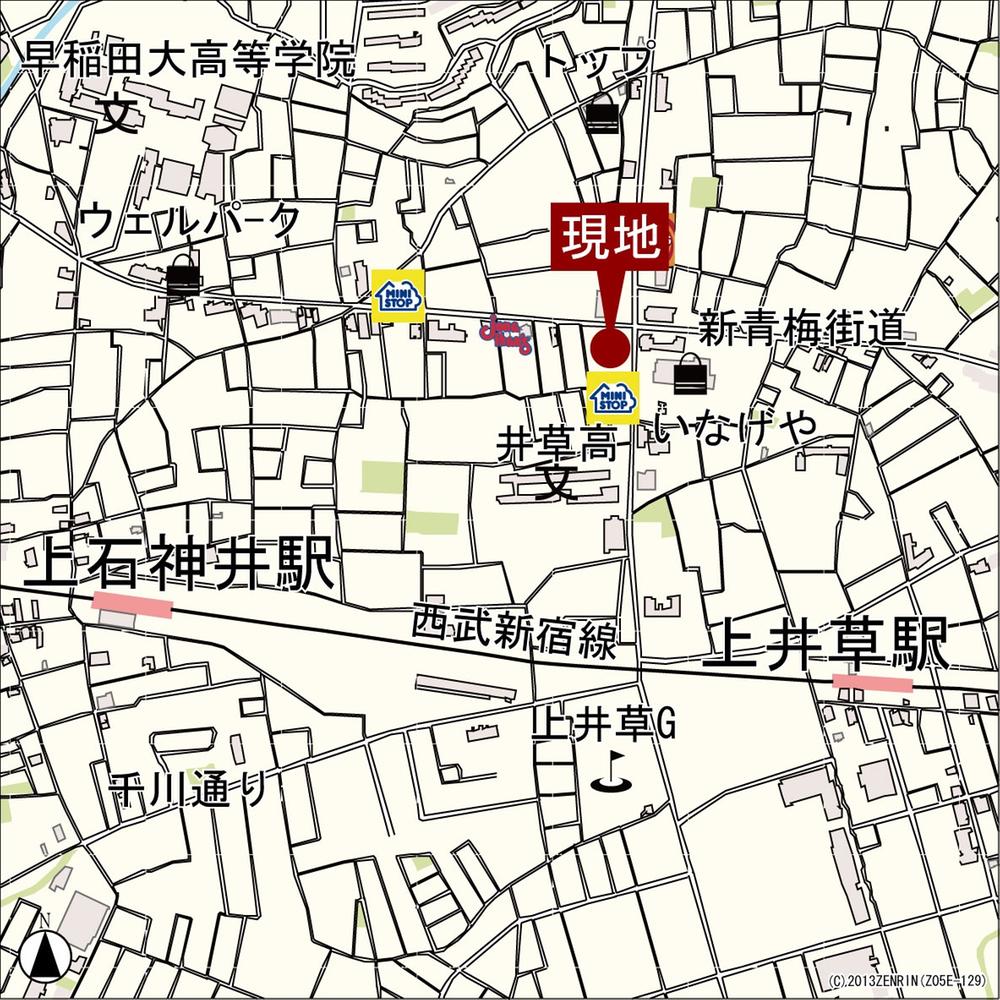|
|
Nerima-ku, Tokyo
東京都練馬区
|
|
Seibu Shinjuku Line "Kamiigusa" walk 10 minutes
西武新宿線「上井草」歩10分
|
|
◆ 4 floor ・ ventilation ・ Good view ◆ TV monitor with auto-lock
◆4階部分・通風・眺望良好◆TVモニター付きオートロック
|
|
Construction housing performance with evaluation, Design house performance with evaluation, 2 along the line more accessible, System kitchen, Bathroom Dryer, Yang per good, Face-to-face kitchen, Otobasu, Warm water washing toilet seat, TV monitor interphone, Ventilation good, All living room flooring, IH cooking heater, water filter
建設住宅性能評価付、設計住宅性能評価付、2沿線以上利用可、システムキッチン、浴室乾燥機、陽当り良好、対面式キッチン、オートバス、温水洗浄便座、TVモニタ付インターホン、通風良好、全居室フローリング、IHクッキングヒーター、浄水器
|
Features pickup 特徴ピックアップ | | Construction housing performance with evaluation / Design house performance with evaluation / System kitchen / Bathroom Dryer / Yang per good / Face-to-face kitchen / Elevator / Otobasu / Warm water washing toilet seat / TV monitor interphone / Ventilation good / All living room flooring / IH cooking heater / water filter / Pets Negotiable 建設住宅性能評価付 /設計住宅性能評価付 /システムキッチン /浴室乾燥機 /陽当り良好 /対面式キッチン /エレベーター /オートバス /温水洗浄便座 /TVモニタ付インターホン /通風良好 /全居室フローリング /IHクッキングヒーター /浄水器 /ペット相談 |
Property name 物件名 | | ■ ■ Plessis Kami Shakujii ■ 2012. November completed properties ■ Pets consultation (with provisions) ■ ■ ■■プレシス上石神井■平成24年11月完成物件■ペット相談(規定あり)■■ |
Price 価格 | | 33,800,000 yen 3380万円 |
Floor plan 間取り | | 1LDK + S (storeroom) 1LDK+S(納戸) |
Units sold 販売戸数 | | 1 units 1戸 |
Total units 総戸数 | | 32 units 32戸 |
Occupied area 専有面積 | | 54.64 sq m (center line of wall) 54.64m2(壁芯) |
Other area その他面積 | | Balcony area: 10.79 sq m バルコニー面積:10.79m2 |
Whereabouts floor / structures and stories 所在階/構造・階建 | | 4th floor / RC7 story 4階/RC7階建 |
Completion date 完成時期(築年月) | | November 2012 2012年11月 |
Address 住所 | | Nerima-ku, Tokyo Kami Shakujii 2 東京都練馬区上石神井2 |
Traffic 交通 | | Seibu Shinjuku Line "Kamiigusa" walk 10 minutes
Seibu Shinjuku Line "Kami Shakujii" walk 12 minutes 西武新宿線「上井草」歩10分
西武新宿線「上石神井」歩12分
|
Related links 関連リンク | | [Related Sites of this company] 【この会社の関連サイト】 |
Person in charge 担当者より | | Rep Misato Maeno 担当者前野美里 |
Contact お問い合せ先 | | TEL: 0120-984841 [Toll free] Please contact the "saw SUUMO (Sumo)" TEL:0120-984841【通話料無料】「SUUMO(スーモ)を見た」と問い合わせください |
Administrative expense 管理費 | | 11,470 yen / Month (consignment (cyclic)) 1万1470円/月(委託(巡回)) |
Repair reserve 修繕積立金 | | 5460 yen / Month 5460円/月 |
Time residents 入居時期 | | Consultation 相談 |
Whereabouts floor 所在階 | | 4th floor 4階 |
Direction 向き | | East 東 |
Overview and notices その他概要・特記事項 | | Contact: Misato Maeno 担当者:前野美里 |
Structure-storey 構造・階建て | | RC7 story RC7階建 |
Site of the right form 敷地の権利形態 | | Ownership 所有権 |
Use district 用途地域 | | One dwelling, One low-rise 1種住居、1種低層 |
Company profile 会社概要 | | <Mediation> Minister of Land, Infrastructure and Transport (6) No. 004,139 (one company) Real Estate Association (Corporation) metropolitan area real estate Fair Trade Council member (Ltd.) Daikyo Riarudo Kichijoji sales Section 1 / Telephone reception → Headquarters: Tokyo Yubinbango180-0004 Musashino-shi, Tokyo Kichijojihon cho 1-15-9 Iwasaki Kichijoji building the fourth floor <仲介>国土交通大臣(6)第004139号(一社)不動産協会会員 (公社)首都圏不動産公正取引協議会加盟(株)大京リアルド吉祥寺店営業一課/電話受付→本社:東京〒180-0004 東京都武蔵野市吉祥寺本町1-15-9 岩崎吉祥寺ビル4階 |
Construction 施工 | | Saitama Kenkyo (Ltd.) 埼玉建興(株) |


