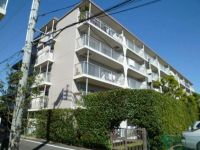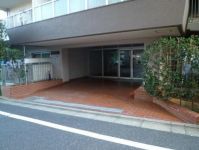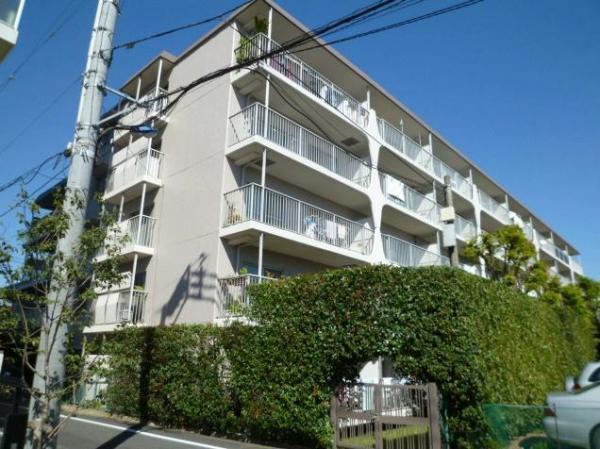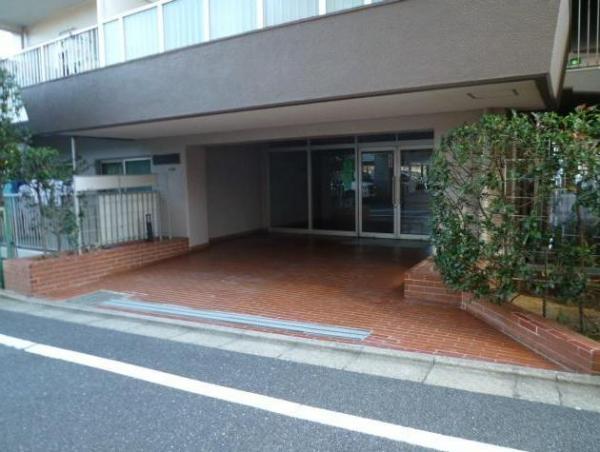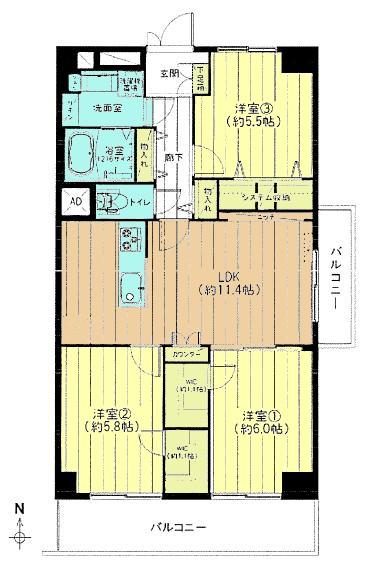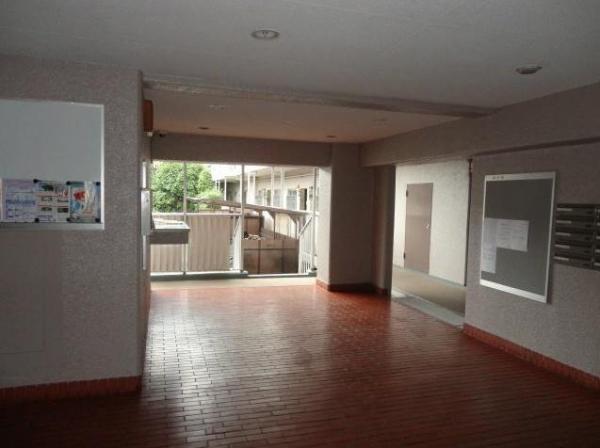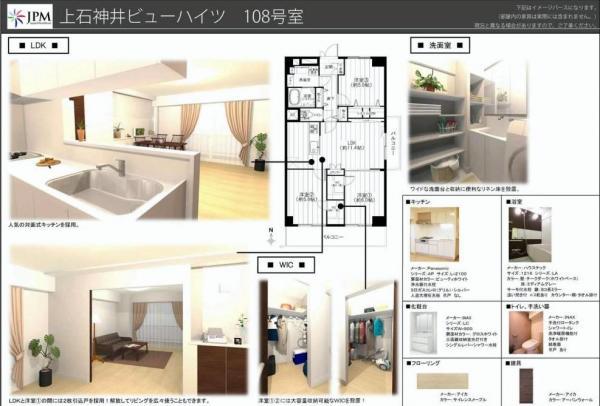|
|
Nerima-ku, Tokyo
東京都練馬区
|
|
Seibu Shinjuku Line "Kami Shakujii" walk 8 minutes
西武新宿線「上石神井」歩8分
|
|
Management state is good Southeast Corner Room Ventilation good Large accommodated in all room New interior renovation
管理状態良好 東南角部屋 通風良好 全居室に大型収納 新規内装リノベーション
|
|
Of good management state Mansion, Room of southeast angle room. There are housed in the whole room, Property is the new interior renovation. Because it finished even large-scale repair work, Appearance is also beautiful.
管理状態の良いマンションの、東南角部屋のお部屋。全居室に収納があり、新規内装リノベーションの物件です。大規模修繕工事も済んでいるので、外観も綺麗です。
|
Property name 物件名 | | Kami Shakujii View Heights 上石神井ビューハイツ |
Price 価格 | | 29,900,000 yen 2990万円 |
Floor plan 間取り | | 3LDK 3LDK |
Units sold 販売戸数 | | 1 units 1戸 |
Total units 総戸数 | | 44 units 44戸 |
Occupied area 専有面積 | | 71.72 sq m (center line of wall) 71.72m2(壁芯) |
Other area その他面積 | | Balcony area: 11.48 sq m バルコニー面積:11.48m2 |
Whereabouts floor / structures and stories 所在階/構造・階建 | | 1st floor / RC5 story 1階/RC5階建 |
Completion date 完成時期(築年月) | | April 1977 1977年4月 |
Address 住所 | | Nerima-ku, Tokyo Kami Shakujii 2 東京都練馬区上石神井2 |
Traffic 交通 | | Seibu Shinjuku Line "Kami Shakujii" walk 8 minutes 西武新宿線「上石神井」歩8分
|
Related links 関連リンク | | [Related Sites of this company] 【この会社の関連サイト】 |
Person in charge 担当者より | | Person in charge of real-estate and building Ihashi Shigeru鎭 Age: 40 Daigyokai experience: in accordance with the request of the 20-year customers will be a variety of suggestions. 担当者宅建伊橋 秀鎭年齢:40代業界経験:20年お客様のご要望に合わせて様々なご提案をさせて頂きます。 |
Contact お問い合せ先 | | TEL: 0800-603-0575 [Toll free] mobile phone ・ Also available from PHS
Caller ID is not notified
Please contact the "saw SUUMO (Sumo)"
If it does not lead, If the real estate company TEL:0800-603-0575【通話料無料】携帯電話・PHSからもご利用いただけます
発信者番号は通知されません
「SUUMO(スーモ)を見た」と問い合わせください
つながらない方、不動産会社の方は
|
Administrative expense 管理費 | | 17,280 yen / Month (consignment (resident)) 1万7280円/月(委託(常駐)) |
Repair reserve 修繕積立金 | | 14,400 yen / Month 1万4400円/月 |
Time residents 入居時期 | | Immediate available 即入居可 |
Whereabouts floor 所在階 | | 1st floor 1階 |
Direction 向き | | South 南 |
Renovation リフォーム | | December 2012 large-scale repairs completed 2012年12月大規模修繕済 |
Overview and notices その他概要・特記事項 | | Contact: Ihashi Shigeru鎭 担当者:伊橋 秀鎭 |
Structure-storey 構造・階建て | | RC5 story RC5階建 |
Site of the right form 敷地の権利形態 | | Ownership 所有権 |
Use district 用途地域 | | One low-rise 1種低層 |
Parking lot 駐車場 | | Sky Mu 空無 |
Company profile 会社概要 | | <Mediation> Minister of Land, Infrastructure and Transport (3) No. 006,185 (one company) National Housing Industry Association (Corporation) metropolitan area real estate Fair Trade Council member Asahi Housing Corporation Shinjuku 160-0023 Tokyo Nishi-Shinjuku, Shinjuku-ku, 1-19-6 Shinjuku Yamate building 7th floor <仲介>国土交通大臣(3)第006185号(一社)全国住宅産業協会会員 (公社)首都圏不動産公正取引協議会加盟朝日住宅(株)新宿店〒160-0023 東京都新宿区西新宿1-19-6 山手新宿ビル7階 |
