Used Apartments » Kanto » Tokyo » Nerima
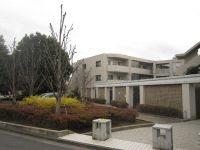 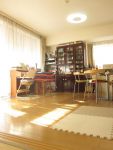
| | Nerima-ku, Tokyo 東京都練馬区 |
| Toei Oedo Line "Toshimaen" walk 9 minutes 都営大江戸線「豊島園」歩9分 |
Features pickup 特徴ピックアップ | | System kitchen / Bathroom Dryer / Corner dwelling unit / Yang per good / Elevator / Warm water washing toilet seat / TV monitor interphone / Ventilation good / Good view / Pets Negotiable / Floor heating / Delivery Box システムキッチン /浴室乾燥機 /角住戸 /陽当り良好 /エレベーター /温水洗浄便座 /TVモニタ付インターホン /通風良好 /眺望良好 /ペット相談 /床暖房 /宅配ボックス | Property name 物件名 | | Proud Nerima Hayamiya プラウド練馬早宮 | Price 価格 | | 58,800,000 yen 5880万円 | Floor plan 間取り | | 4LDK 4LDK | Units sold 販売戸数 | | 1 units 1戸 | Occupied area 専有面積 | | 88.46 sq m (center line of wall) 88.46m2(壁芯) | Other area その他面積 | | Balcony area: 14.2 sq m バルコニー面積:14.2m2 | Whereabouts floor / structures and stories 所在階/構造・階建 | | 3rd floor / RC3 floors 1 underground story 3階/RC3階地下1階建 | Completion date 完成時期(築年月) | | November 2005 2005年11月 | Address 住所 | | Nerima-ku, Tokyo Hayamiya 3 東京都練馬区早宮3 | Traffic 交通 | | Toei Oedo Line "Toshimaen" walk 9 minutes
Seibu Ikebukuro Line "Nerima" walk 15 minutes 都営大江戸線「豊島園」歩9分
西武池袋線「練馬」歩15分
| Person in charge 担当者より | | Person in charge of real-estate and building Iino Yuichi Age: 20 Daigyokai experience: your sale of 7-year real estate ・ Please let me help you with your purchase. Be sure I will realize the dealings the customer happy. Lightly footwork, You can come anytime, anywhere flying! ! 担当者宅建飯野 佑一年齢:20代業界経験:7年不動産のご売却・ご購入のお手伝いをさせてください。必ずお客様がご満足いただけるお取引を実現いたします。フットワーク軽く、いつでもどこでも飛んで伺います!! | Contact お問い合せ先 | | TEL: 0800-603-0694 [Toll free] mobile phone ・ Also available from PHS
Caller ID is not notified
Please contact the "saw SUUMO (Sumo)"
If it does not lead, If the real estate company TEL:0800-603-0694【通話料無料】携帯電話・PHSからもご利用いただけます
発信者番号は通知されません
「SUUMO(スーモ)を見た」と問い合わせください
つながらない方、不動産会社の方は
| Administrative expense 管理費 | | 14,642 yen / Month (consignment (commuting)) 1万4642円/月(委託(通勤)) | Repair reserve 修繕積立金 | | 7830 yen / Month 7830円/月 | Expenses 諸費用 | | Town fee: 200 yen / Month 町内会費:200円/月 | Time residents 入居時期 | | March 2014 schedule 2014年3月予定 | Whereabouts floor 所在階 | | 3rd floor 3階 | Direction 向き | | South 南 | Overview and notices その他概要・特記事項 | | Contact: Iino Yuichi 担当者:飯野 佑一 | Structure-storey 構造・階建て | | RC3 floors 1 underground story RC3階地下1階建 | Site of the right form 敷地の権利形態 | | Ownership 所有権 | Use district 用途地域 | | One low-rise 1種低層 | Parking lot 駐車場 | | Site (15,500 yen ~ 19,500 yen / Month) 敷地内(1万5500円 ~ 1万9500円/月) | Company profile 会社概要 | | <Mediation> Minister of Land, Infrastructure and Transport (3) No. 006,019 (one company) Property distribution management Association (Corporation) metropolitan area real estate Fair Trade Council member Mitsubishi Estate House net Co., Ltd. Ikebukuro office Yubinbango170-0013 Toshima-ku, Tokyo Ikebukuro 1-41-6 Kiku邑 91 building the third floor <仲介>国土交通大臣(3)第006019号(一社)不動産流通経営協会会員 (公社)首都圏不動産公正取引協議会加盟三菱地所ハウスネット(株)池袋営業所〒170-0013 東京都豊島区東池袋1-41-6 菊邑91ビル3階 |
Local appearance photo現地外観写真 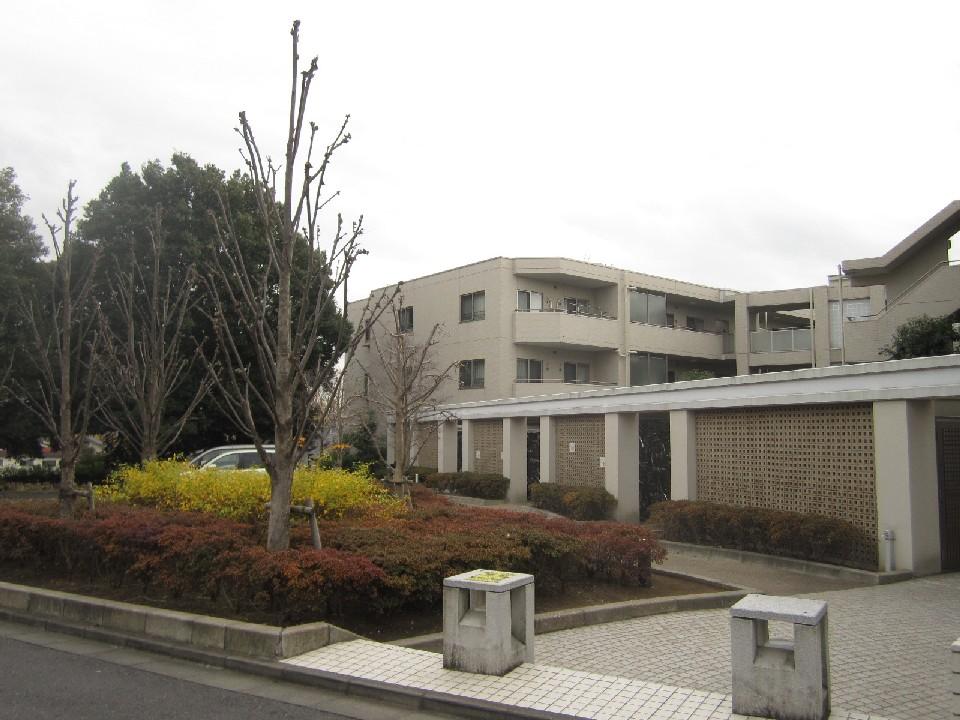 Local (12 May 2013) Shooting
現地(2013年12月)撮影
Livingリビング 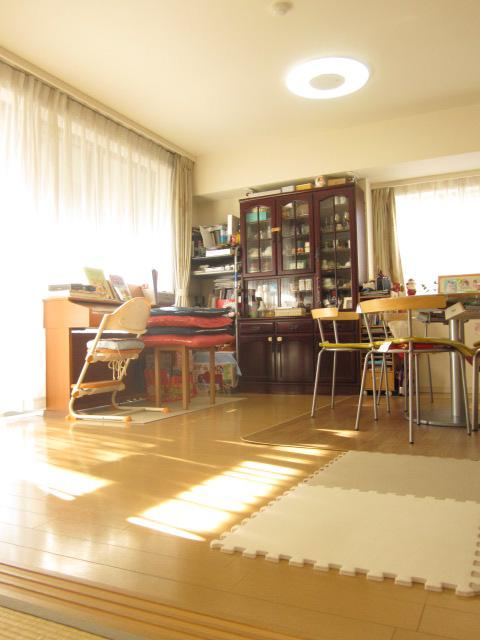 Local (12 May 2013) Shooting
現地(2013年12月)撮影
Floor plan間取り図 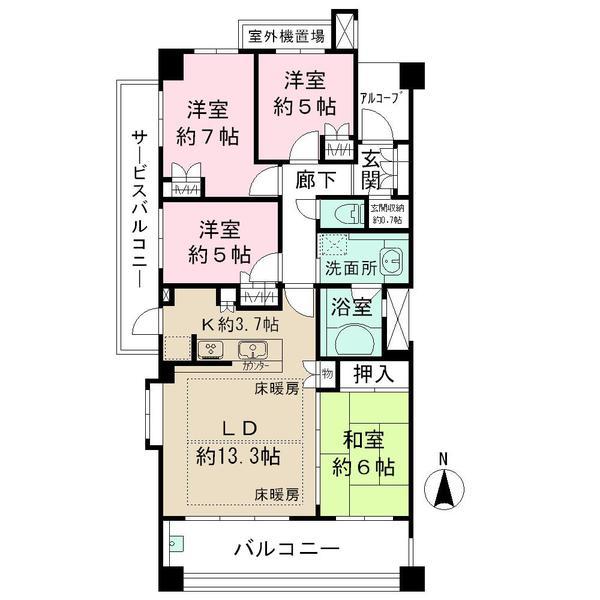 4LDK, Price 58,800,000 yen, Occupied area 88.46 sq m , Balcony area 14.2 sq m
4LDK、価格5880万円、専有面積88.46m2、バルコニー面積14.2m2
Local appearance photo現地外観写真 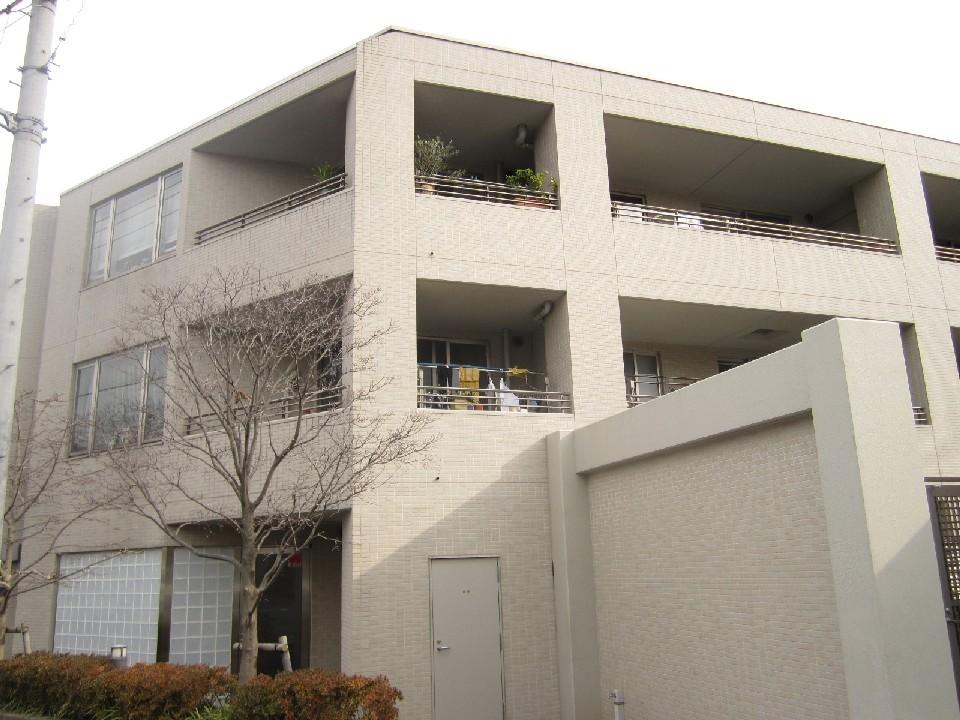 Local (12 May 2013) Shooting
現地(2013年12月)撮影
Livingリビング 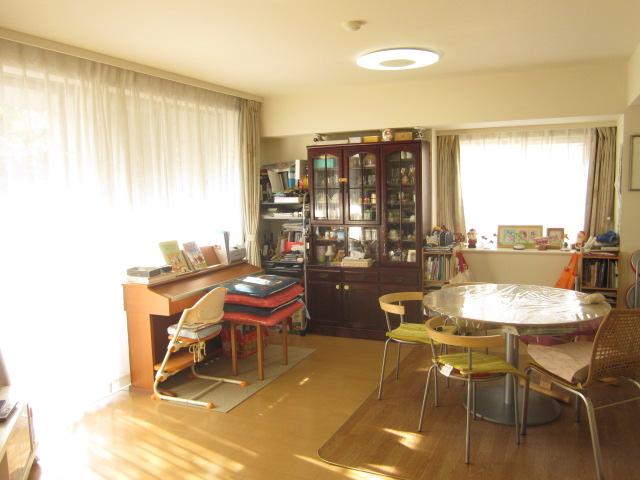 Indoor (12 May 2013) Shooting
室内(2013年12月)撮影
Bathroom浴室 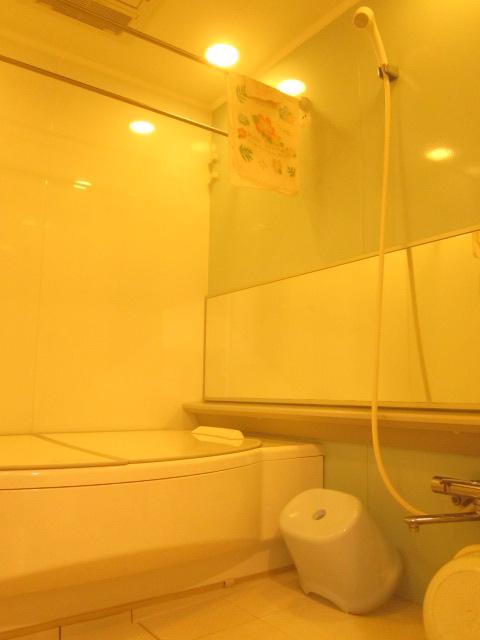 Indoor (12 May 2013) Shooting
室内(2013年12月)撮影
Kitchenキッチン 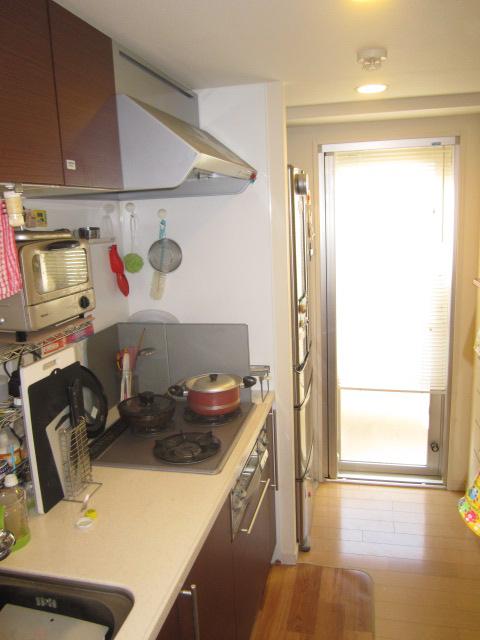 Indoor (12 May 2013) Shooting
室内(2013年12月)撮影
Non-living roomリビング以外の居室 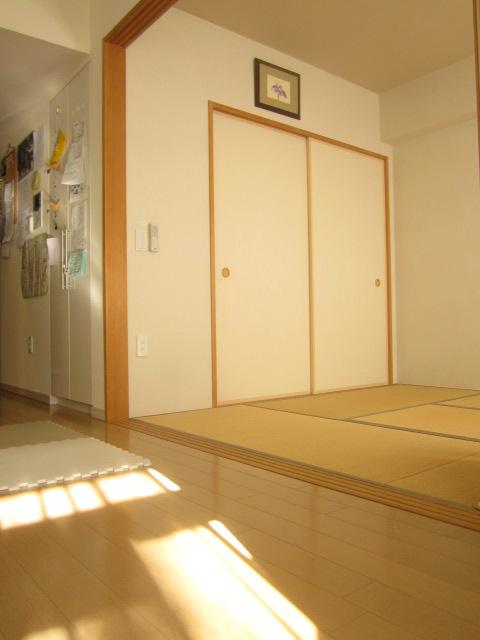 Indoor (12 May 2013) Shooting
室内(2013年12月)撮影
Entrance玄関 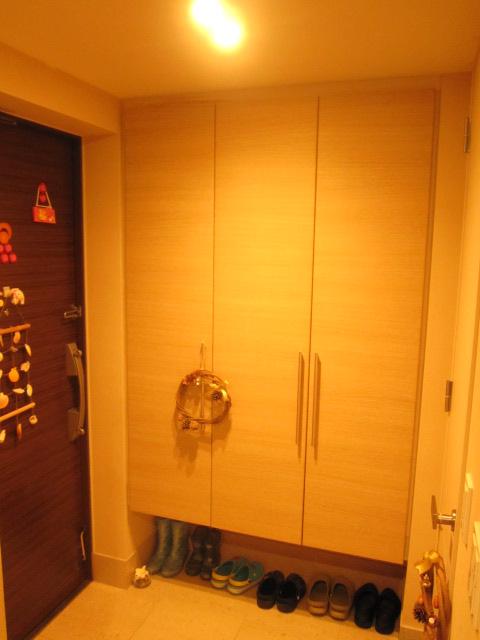 Local (12 May 2013) Shooting
現地(2013年12月)撮影
Wash basin, toilet洗面台・洗面所 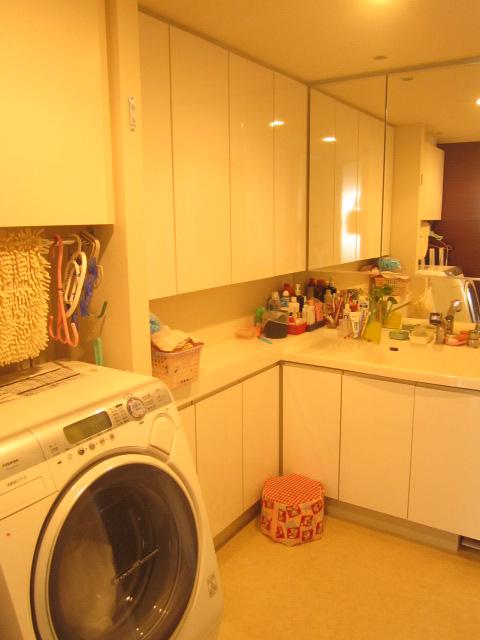 Indoor (12 May 2013) Shooting
室内(2013年12月)撮影
Toiletトイレ 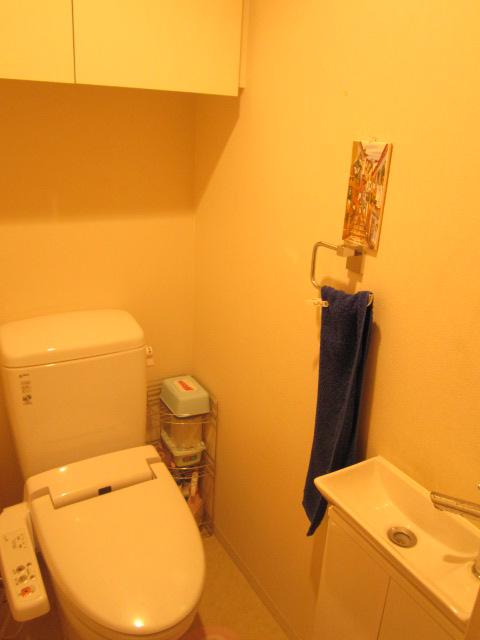 Indoor (12 May 2013) Shooting
室内(2013年12月)撮影
Balconyバルコニー 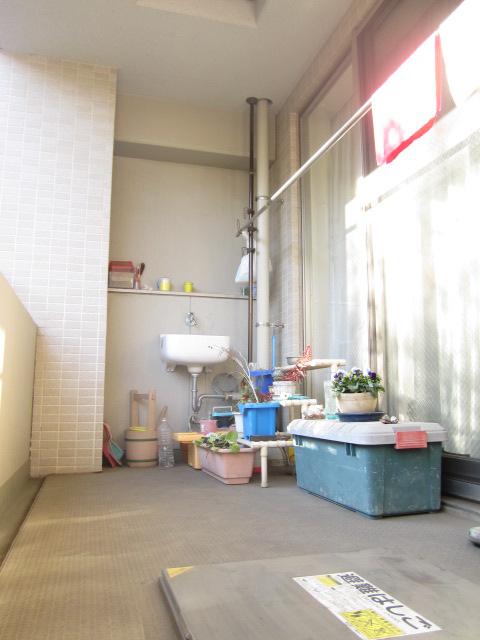 Local (12 May 2013) Shooting
現地(2013年12月)撮影
View photos from the dwelling unit住戸からの眺望写真 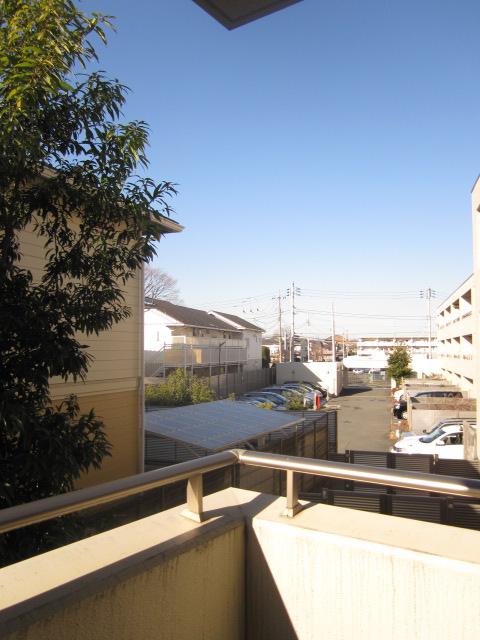 View from the site (December 2013) Shooting
現地からの眺望(2013年12月)撮影
Local appearance photo現地外観写真 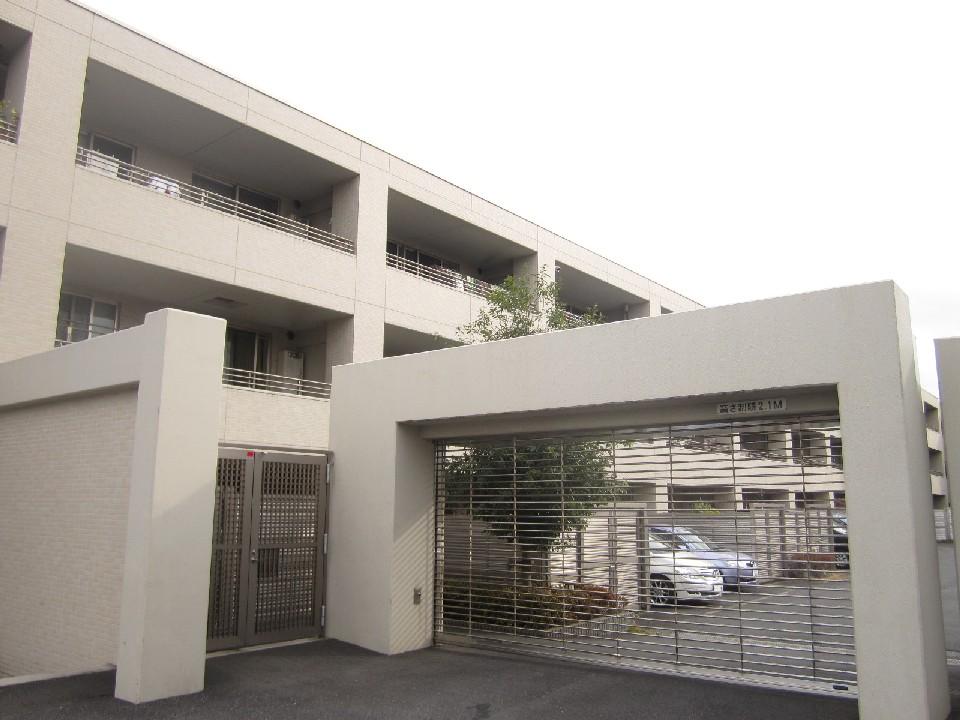 Local (12 May 2013) Shooting
現地(2013年12月)撮影
Non-living roomリビング以外の居室 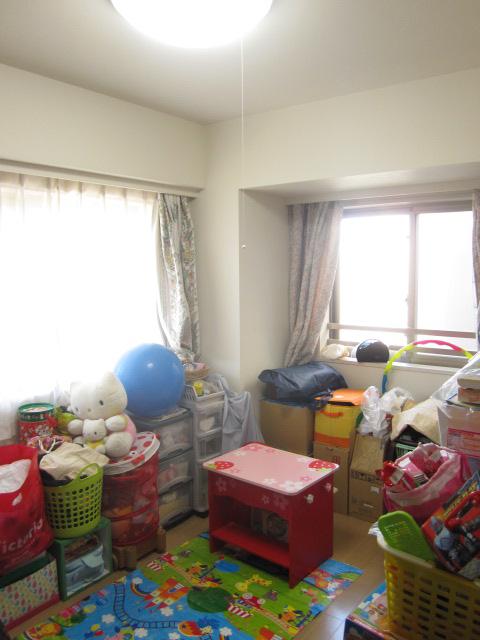 Indoor (12 May 2013) Shooting
室内(2013年12月)撮影
Location
| 















