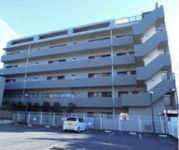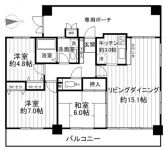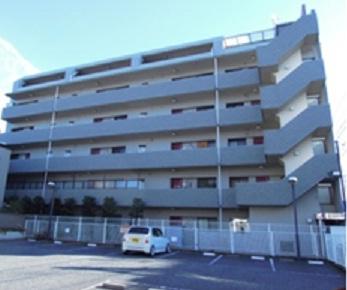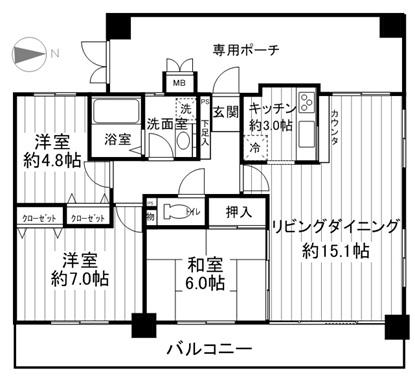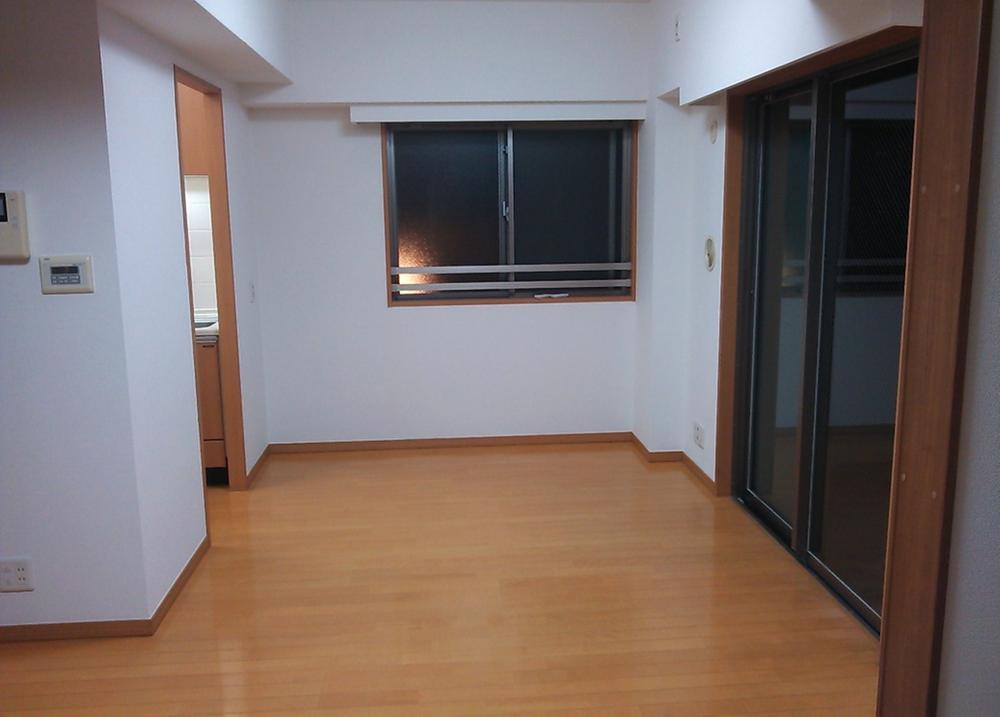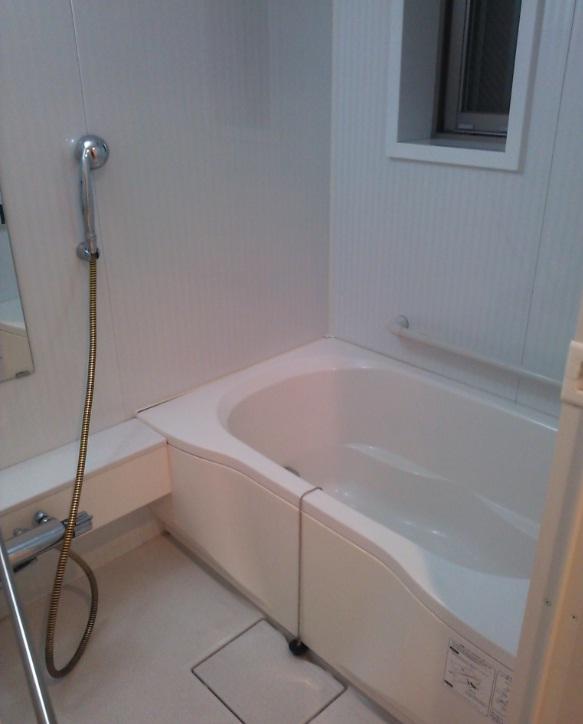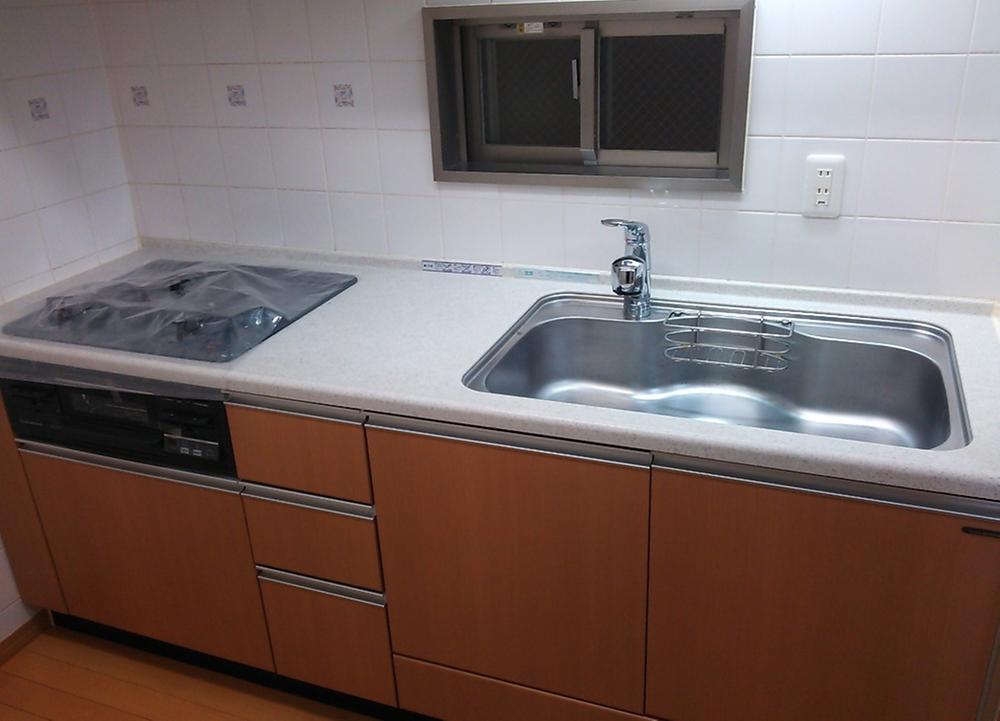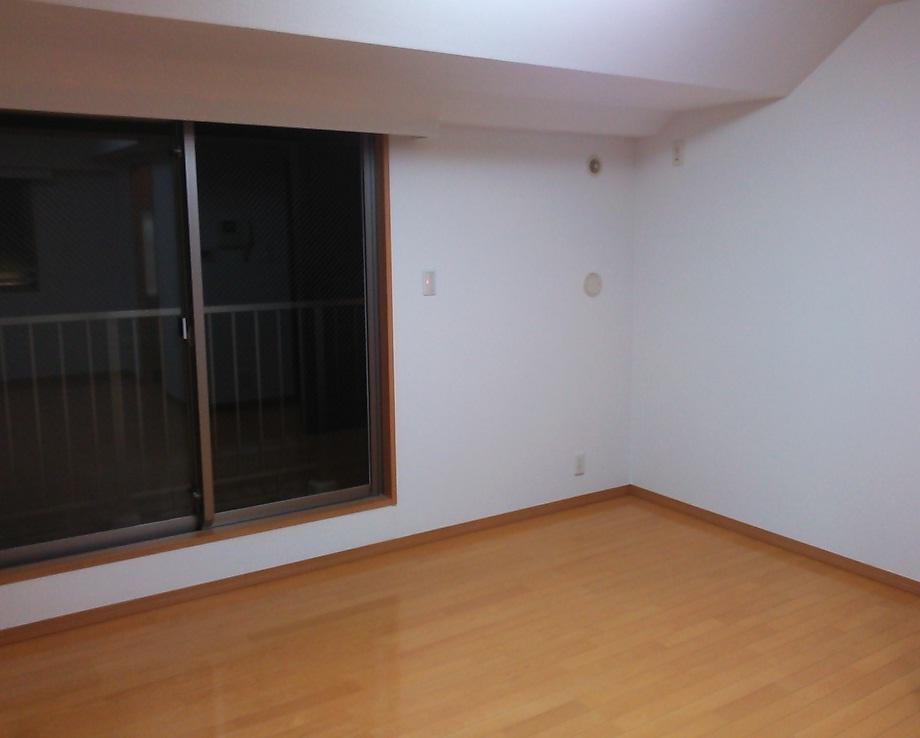|
|
Nerima-ku, Tokyo
東京都練馬区
|
|
Seibu Ikebukuro Line "Shakujii Park" walk 16 minutes
西武池袋線「石神井公園」歩16分
|
|
Seibu Ikebukuro Line "Shakujii Park" station "Nerima Takanodai" station within walking distance 2013 November interior renovation completed top floor ・ Per positive for the corner room ・ Ventilation good Pets Allowed breeding (breeding bylaws have)
西武池袋線「石神井公園」駅「練馬高野台」駅徒歩圏内 平成25年11月内装リフォーム済 最上階・角部屋のため陽当たり・通風良好 ペット飼育可(飼育細則有)
|
Features pickup 特徴ピックアップ | | Immediate Available / LDK18 tatami mats or more / System kitchen / Corner dwelling unit / A quiet residential area / Japanese-style room / top floor ・ No upper floor / Plane parking / Bicycle-parking space / Elevator / Leafy residential area / Ventilation good / Pets Negotiable 即入居可 /LDK18畳以上 /システムキッチン /角住戸 /閑静な住宅地 /和室 /最上階・上階なし /平面駐車場 /駐輪場 /エレベーター /緑豊かな住宅地 /通風良好 /ペット相談 |
Property name 物件名 | | Royal stage Shakujii Park ロイヤルステージ石神井公園 |
Price 価格 | | 30,800,000 yen 3080万円 |
Floor plan 間取り | | 3LDK 3LDK |
Units sold 販売戸数 | | 1 units 1戸 |
Total units 総戸数 | | 32 units 32戸 |
Occupied area 専有面積 | | 77.18 sq m (center line of wall) 77.18m2(壁芯) |
Other area その他面積 | | Balcony area: 13.59 sq m バルコニー面積:13.59m2 |
Whereabouts floor / structures and stories 所在階/構造・階建 | | 6th floor / RC6 story 6階/RC6階建 |
Completion date 完成時期(築年月) | | March 1998 1998年3月 |
Address 住所 | | Nerima-ku, Tokyo Tanihara 2 東京都練馬区谷原2 |
Traffic 交通 | | Seibu Ikebukuro Line "Shakujii Park" walk 16 minutes 西武池袋線「石神井公園」歩16分
|
Related links 関連リンク | | [Related Sites of this company] 【この会社の関連サイト】 |
Person in charge 担当者より | | Rep Shimizu 担当者清水 |
Contact お問い合せ先 | | Co., Ltd. Nanhai Development Division TEL: 0800-2226663 [Toll free] Please contact the "saw SUUMO (Sumo)" (株)南海 開発事業部TEL:0800-2226663【通話料無料】「SUUMO(スーモ)を見た」と問い合わせください |
Administrative expense 管理費 | | 16,700 yen / Month (consignment (commuting)) 1万6700円/月(委託(通勤)) |
Repair reserve 修繕積立金 | | 10,650 yen / Month 1万650円/月 |
Time residents 入居時期 | | Immediate available 即入居可 |
Whereabouts floor 所在階 | | 6th floor 6階 |
Direction 向き | | West 西 |
Renovation リフォーム | | 2013 November interior renovation completed (kitchen ・ wall) 2013年11月内装リフォーム済(キッチン・壁) |
Overview and notices その他概要・特記事項 | | Contact: Shimizu 担当者:清水 |
Structure-storey 構造・階建て | | RC6 story RC6階建 |
Site of the right form 敷地の権利形態 | | Ownership 所有権 |
Use district 用途地域 | | Quasi-residence, One low-rise 準住居、1種低層 |
Parking lot 駐車場 | | Sky Mu 空無 |
Company profile 会社概要 | | <Seller> Governor of Tokyo (7) No. 055104 (Corporation) Tokyo Metropolitan Government Building Lots and Buildings Transaction Business Association (Corporation) metropolitan area real estate Fair Trade Council member (Ltd.) Nanhai Development Division Yubinbango120-0026 Adachi-ku, Tokyo Senjuasahi cho 4-11 Onodera building first floor <売主>東京都知事(7)第055104号(公社)東京都宅地建物取引業協会会員 (公社)首都圏不動産公正取引協議会加盟(株)南海 開発事業部〒120-0026 東京都足立区千住旭町4-11 小野寺ビル1階 |
