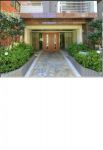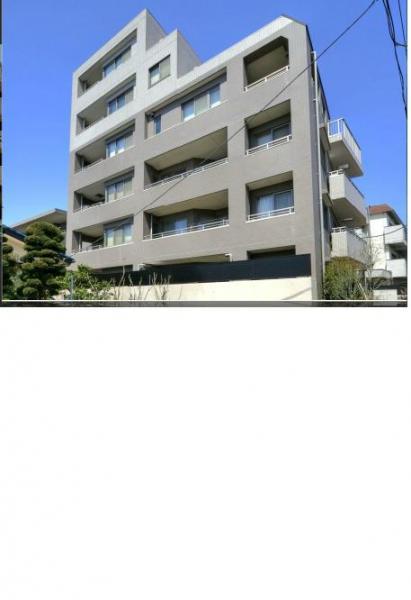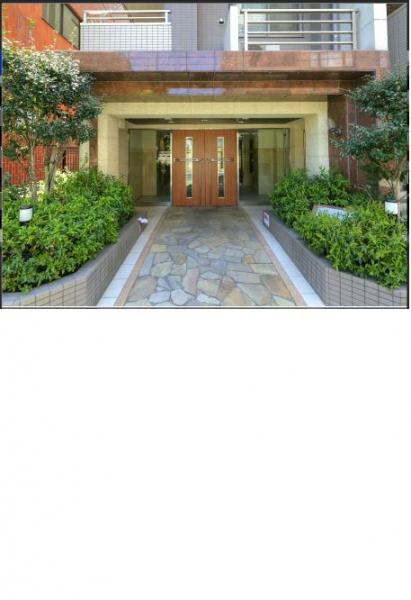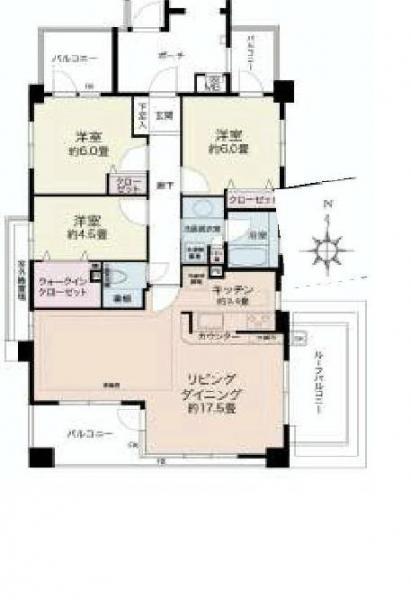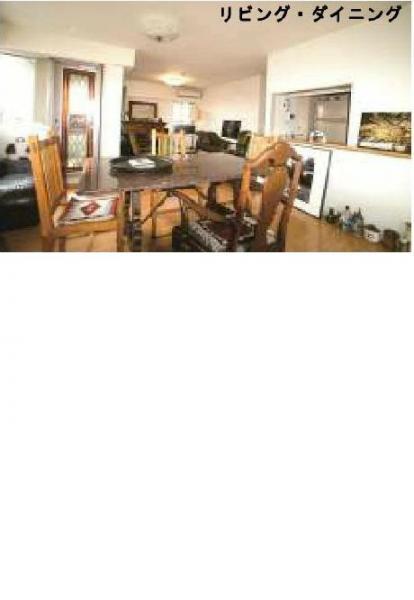|
|
Nerima-ku, Tokyo
東京都練馬区
|
|
Seibu Shinjuku Line "Kami Shakujii" walk 4 minutes
西武新宿線「上石神井」歩4分
|
|
□ □ Stand-alone dwelling unit of north, south, east and west of the four-way opening □ □ is. Pets is a breeding Allowed (Yes Terms)
□□東西南北の4方開口の独立型住戸□□です。ペット飼育可です(規約あり)
|
|
Management system good ・ Auto-lock is equipped.
管理体制良好・オートロック完備です。
|
Features pickup 特徴ピックアップ | | Measures to conserve energy / Energy-saving water heaters / Facing south / System kitchen / Bathroom Dryer / LDK15 tatami mats or more / Security enhancement / 2 or more sides balcony / Elevator / Warm water washing toilet seat / All living room flooring / All-electric / Pets Negotiable 省エネルギー対策 /省エネ給湯器 /南向き /システムキッチン /浴室乾燥機 /LDK15畳以上 /セキュリティ充実 /2面以上バルコニー /エレベーター /温水洗浄便座 /全居室フローリング /オール電化 /ペット相談 |
Property name 物件名 | | Con Faret Kami Shakujii コンファーレ上石神井 |
Price 価格 | | 58 million yen 5800万円 |
Floor plan 間取り | | 3LDK 3LDK |
Units sold 販売戸数 | | 1 units 1戸 |
Total units 総戸数 | | 40 units 40戸 |
Occupied area 専有面積 | | 80.36 sq m (center line of wall) 80.36m2(壁芯) |
Other area その他面積 | | Balcony area: 19.85 sq m バルコニー面積:19.85m2 |
Whereabouts floor / structures and stories 所在階/構造・階建 | | 6th floor / RC6 story 6階/RC6階建 |
Completion date 完成時期(築年月) | | January 2004 2004年1月 |
Address 住所 | | Nerima-ku, Tokyo Kami Shakujii 1 東京都練馬区上石神井1 |
Traffic 交通 | | Seibu Shinjuku Line "Kami Shakujii" walk 4 minutes 西武新宿線「上石神井」歩4分
|
Related links 関連リンク | | [Related Sites of this company] 【この会社の関連サイト】 |
Person in charge 担当者より | | Person in charge of Suzuki (Masaru) 担当者鈴木(将) |
Contact お問い合せ先 | | TEL: 0800-603-0575 [Toll free] mobile phone ・ Also available from PHS
Caller ID is not notified
Please contact the "saw SUUMO (Sumo)"
If it does not lead, If the real estate company TEL:0800-603-0575【通話料無料】携帯電話・PHSからもご利用いただけます
発信者番号は通知されません
「SUUMO(スーモ)を見た」と問い合わせください
つながらない方、不動産会社の方は
|
Administrative expense 管理費 | | 11,500 yen / Month (consignment (commuting)) 1万1500円/月(委託(通勤)) |
Repair reserve 修繕積立金 | | 15,400 yen / Month 1万5400円/月 |
Time residents 入居時期 | | Consultation 相談 |
Whereabouts floor 所在階 | | 6th floor 6階 |
Direction 向き | | South 南 |
Overview and notices その他概要・特記事項 | | Contact: Suzuki (Masaru) 担当者:鈴木(将) |
Structure-storey 構造・階建て | | RC6 story RC6階建 |
Site of the right form 敷地の権利形態 | | Ownership 所有権 |
Use district 用途地域 | | Residential, One low-rise 近隣商業、1種低層 |
Parking lot 駐車場 | | Sky Mu 空無 |
Company profile 会社概要 | | <Mediation> Minister of Land, Infrastructure and Transport (3) No. 006,185 (one company) National Housing Industry Association (Corporation) metropolitan area real estate Fair Trade Council member Asahi Housing Corporation Shinjuku 160-0023 Tokyo Nishi-Shinjuku, Shinjuku-ku, 1-19-6 Shinjuku Yamate building 7th floor <仲介>国土交通大臣(3)第006185号(一社)全国住宅産業協会会員 (公社)首都圏不動産公正取引協議会加盟朝日住宅(株)新宿店〒160-0023 東京都新宿区西新宿1-19-6 山手新宿ビル7階 |
Construction 施工 | | Shinnihon Corporation 新日本建設株式会社 |

