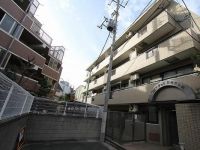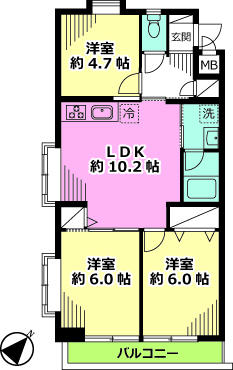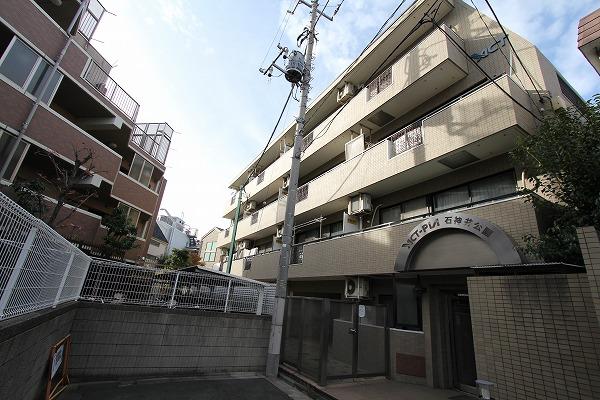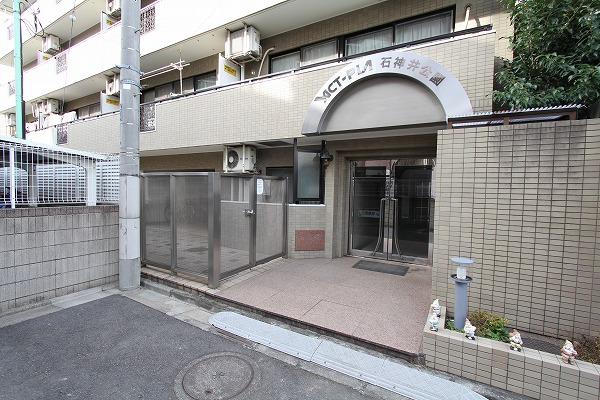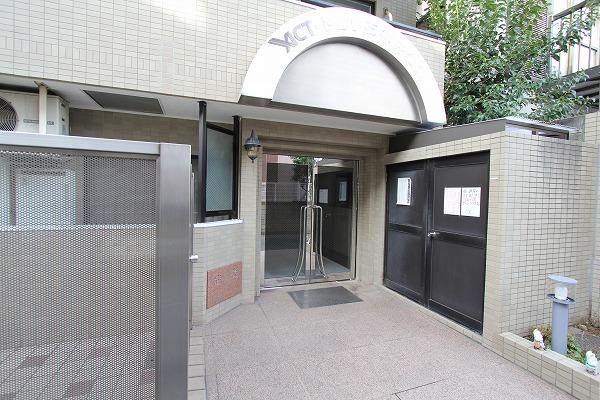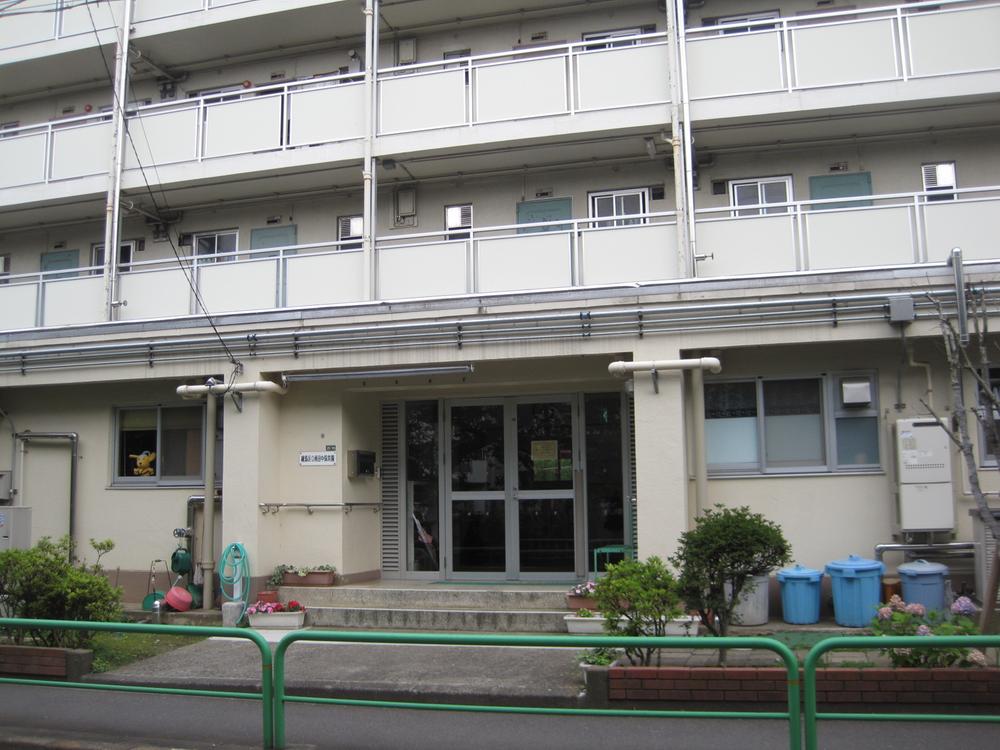|
|
Nerima-ku, Tokyo
東京都練馬区
|
|
Seibu Ikebukuro Line "Shakujii Park" walk 15 minutes
西武池袋線「石神井公園」歩15分
|
|
March 2011 renovated! Southeast ・ Good day per southwest angle room! It is a used apartment to be able to live in peace together with the precious pet. It is the room very clean your.
平成23年3月リフォーム済み!東南・南西角部屋につき日当たり良好!大切なペットと一緒に安心して暮らせる中古マンションです。室内大変綺麗にお使いです。
|
|
2 along the line more accessible, Interior renovation, System kitchen, Bathroom Dryer, Corner dwelling unit, Yang per good, Flat to the station, A quiet residential area, Washbasin with shower, Security enhancement, Flooring Chokawa, Warm water washing toilet seat, Ventilation good, All living room flooring, water filter, Pets Negotiable, Flat terrain
2沿線以上利用可、内装リフォーム、システムキッチン、浴室乾燥機、角住戸、陽当り良好、駅まで平坦、閑静な住宅地、シャワー付洗面台、セキュリティ充実、フローリング張替、温水洗浄便座、通風良好、全居室フローリング、浄水器、ペット相談、平坦地
|
Features pickup 特徴ピックアップ | | 2 along the line more accessible / Interior renovation / System kitchen / Bathroom Dryer / Corner dwelling unit / Yang per good / Flat to the station / A quiet residential area / Washbasin with shower / Security enhancement / Flooring Chokawa / Warm water washing toilet seat / Ventilation good / All living room flooring / water filter / Pets Negotiable / Flat terrain 2沿線以上利用可 /内装リフォーム /システムキッチン /浴室乾燥機 /角住戸 /陽当り良好 /駅まで平坦 /閑静な住宅地 /シャワー付洗面台 /セキュリティ充実 /フローリング張替 /温水洗浄便座 /通風良好 /全居室フローリング /浄水器 /ペット相談 /平坦地 |
Property name 物件名 | | Akutopia Shakujii Park II Second floor アクトピア石神井公園II 2階部分 |
Price 価格 | | 24,800,000 yen 2480万円 |
Floor plan 間取り | | 3LDK 3LDK |
Units sold 販売戸数 | | 1 units 1戸 |
Total units 総戸数 | | 13 houses 13戸 |
Occupied area 専有面積 | | 58.54 sq m (center line of wall) 58.54m2(壁芯) |
Other area その他面積 | | Balcony area: 5.39 sq m バルコニー面積:5.39m2 |
Whereabouts floor / structures and stories 所在階/構造・階建 | | Second floor / RC4 story 2階/RC4階建 |
Completion date 完成時期(築年月) | | March 1991 1991年3月 |
Address 住所 | | Nerima-ku, Tokyo Shimoshakujii 3 東京都練馬区下石神井3 |
Traffic 交通 | | Seibu Ikebukuro Line "Shakujii Park" walk 15 minutes
Seibu Shinjuku Line "Iogi" walk 16 minutes
Seibu Ikebukuro Line "Nerima Takanodai" walk 16 minutes 西武池袋線「石神井公園」歩15分
西武新宿線「井荻」歩16分
西武池袋線「練馬高野台」歩16分
|
Related links 関連リンク | | [Related Sites of this company] 【この会社の関連サイト】 |
Person in charge 担当者より | | Rep TakuKentani Tetsuya always provided speedy a wealth of information stands in your eyes, We will carry out the help of looking for a house so that you are willing to everyone 担当者宅建谷 哲哉常にお客様の目線に立ち豊富な情報をスピーディーに提供し、皆様に喜んでいただけるよう住宅探しのお手伝いをさせていただきます |
Contact お問い合せ先 | | TEL: 0120-948007 [Toll free] Please contact the "saw SUUMO (Sumo)" TEL:0120-948007【通話料無料】「SUUMO(スーモ)を見た」と問い合わせください |
Administrative expense 管理費 | | 23,100 yen / Month (consignment (cyclic)) 2万3100円/月(委託(巡回)) |
Repair reserve 修繕積立金 | | 15,837 yen / Month 1万5837円/月 |
Expenses 諸費用 | | Cable broadcast initial cost: 1155 yen, Flat fee: 1155 yen / Month 有線放送初期費用:1155円、定額料金:1155円/月 |
Time residents 入居時期 | | Consultation 相談 |
Whereabouts floor 所在階 | | Second floor 2階 |
Direction 向き | | Southeast 南東 |
Renovation リフォーム | | March 2011 interior renovation completed (kitchen ・ bathroom ・ toilet ・ wall ・ floor ・ all rooms) 2011年3月内装リフォーム済(キッチン・浴室・トイレ・壁・床・全室) |
Overview and notices その他概要・特記事項 | | Contact: valley Tetsuya 担当者:谷 哲哉 |
Structure-storey 構造・階建て | | RC4 story RC4階建 |
Site of the right form 敷地の権利形態 | | Ownership 所有権 |
Use district 用途地域 | | Residential 近隣商業 |
Parking lot 駐車場 | | Nothing 無 |
Company profile 会社概要 | | <Mediation> Minister of Land, Infrastructure and Transport (1) No. 008439 (Ltd.) My Town Hoya shop Yubinbango202-0012 Tokyo Nishitokyo Azumacho 4-15-13-101 <仲介>国土交通大臣(1)第008439号(株)マイタウン保谷店〒202-0012 東京都西東京市東町4-15-13-101 |
Construction 施工 | | Kondokensetsu (Ltd.) 近藤建設(株) |

