Used Apartments » Kanto » Tokyo » Nerima
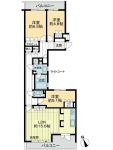 
| | Nerima-ku, Tokyo 東京都練馬区 |
| JR Chuo Line "Kichijoji" bus 7 minutes Sekimachiminami chome walk 4 minutes JR中央線「吉祥寺」バス7分関町南二丁目歩4分 |
| ■ The first kind low-rise exclusive residential area, 3 floor of three-storey ■ Municipal, Adjacent to Tateno park Living environment favorable ■ Facing south Hito Ventilation good ●● pet breeding Allowed (There Terms provisions) ●● ■第一種低層住居専用地域、3階建て3階部分■区立、立野公園に隣接 住環境良好■南向き 陽当 通風良好●●ペット飼育可(規約規定あり)●● |
| Facing south, Yang per good, LDK15 tatami mats or more, top floor ・ No upper floor, South balcony, Leafy residential area, Ventilation good, Pets Negotiable 南向き、陽当り良好、LDK15畳以上、最上階・上階なし、南面バルコニー、緑豊かな住宅地、通風良好、ペット相談 |
Features pickup 特徴ピックアップ | | It is close to Tennis Court / Facing south / System kitchen / Bathroom Dryer / Yang per good / LDK15 tatami mats or more / Around traffic fewer / top floor ・ No upper floor / 2 or more sides balcony / South balcony / Bicycle-parking space / Otobasu / Leafy residential area / Ventilation good / Good view / Dish washing dryer / water filter / Pets Negotiable / BS ・ CS ・ CATV / Floor heating / Delivery Box テニスコートが近い /南向き /システムキッチン /浴室乾燥機 /陽当り良好 /LDK15畳以上 /周辺交通量少なめ /最上階・上階なし /2面以上バルコニー /南面バルコニー /駐輪場 /オートバス /緑豊かな住宅地 /通風良好 /眺望良好 /食器洗乾燥機 /浄水器 /ペット相談 /BS・CS・CATV /床暖房 /宅配ボックス | Property name 物件名 | | ■ ■ Kichijojikita Park Homes ■ 3-story top floor of ■ South toward dwelling unit ■ ■ ■■吉祥寺北パークホームズ■3階建の最上階■南向住戸■■ | Price 価格 | | 44,900,000 yen 4490万円 | Floor plan 間取り | | 3LDK 3LDK | Units sold 販売戸数 | | 1 units 1戸 | Total units 総戸数 | | 43 units 43戸 | Occupied area 専有面積 | | 79.19 sq m (center line of wall) 79.19m2(壁芯) | Other area その他面積 | | Balcony area: 12.83 sq m バルコニー面積:12.83m2 | Whereabouts floor / structures and stories 所在階/構造・階建 | | 3rd floor / RC3 story 3階/RC3階建 | Completion date 完成時期(築年月) | | March 1998 1998年3月 | Address 住所 | | Nerima-ku, Tokyo Tateno-cho 東京都練馬区立野町 | Traffic 交通 | | JR Chuo Line "Kichijoji" bus 7 minutes Sekimachiminami chome walk 4 minutes JR中央線「吉祥寺」バス7分関町南二丁目歩4分
| Related links 関連リンク | | [Related Sites of this company] 【この会社の関連サイト】 | Person in charge 担当者より | | Rep Misato Maeno 担当者前野美里 | Contact お問い合せ先 | | TEL: 0120-984841 [Toll free] Please contact the "saw SUUMO (Sumo)" TEL:0120-984841【通話料無料】「SUUMO(スーモ)を見た」と問い合わせください | Administrative expense 管理費 | | 11,900 yen / Month (consignment (commuting)) 1万1900円/月(委託(通勤)) | Repair reserve 修繕積立金 | | 12,670 yen / Month 1万2670円/月 | Time residents 入居時期 | | Consultation 相談 | Whereabouts floor 所在階 | | 3rd floor 3階 | Direction 向き | | South 南 | Overview and notices その他概要・特記事項 | | Contact: Misato Maeno 担当者:前野美里 | Structure-storey 構造・階建て | | RC3 story RC3階建 | Site of the right form 敷地の権利形態 | | Ownership 所有権 | Company profile 会社概要 | | <Mediation> Minister of Land, Infrastructure and Transport (6) No. 004,139 (one company) Real Estate Association (Corporation) metropolitan area real estate Fair Trade Council member (Ltd.) Daikyo Riarudo Kichijoji sales Section 1 / Telephone reception → Headquarters: Tokyo Yubinbango180-0004 Musashino-shi, Tokyo Kichijojihon cho 1-15-9 Iwasaki Kichijoji building the fourth floor <仲介>国土交通大臣(6)第004139号(一社)不動産協会会員 (公社)首都圏不動産公正取引協議会加盟(株)大京リアルド吉祥寺店営業一課/電話受付→本社:東京〒180-0004 東京都武蔵野市吉祥寺本町1-15-9 岩崎吉祥寺ビル4階 |
Floor plan間取り図 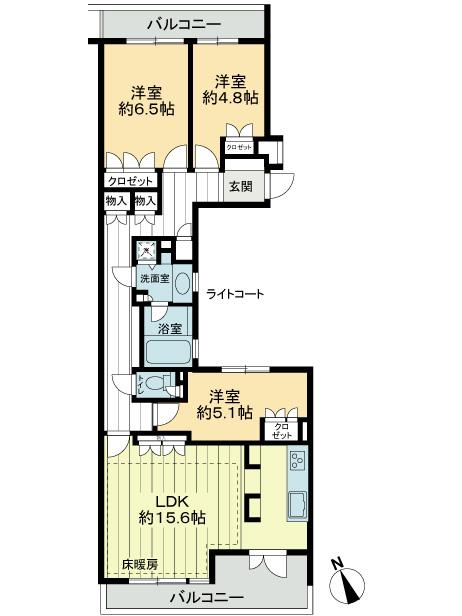 3LDK, Price 44,900,000 yen, Occupied area 79.19 sq m , Balcony area 12.83 sq m
3LDK、価格4490万円、専有面積79.19m2、バルコニー面積12.83m2
Livingリビング 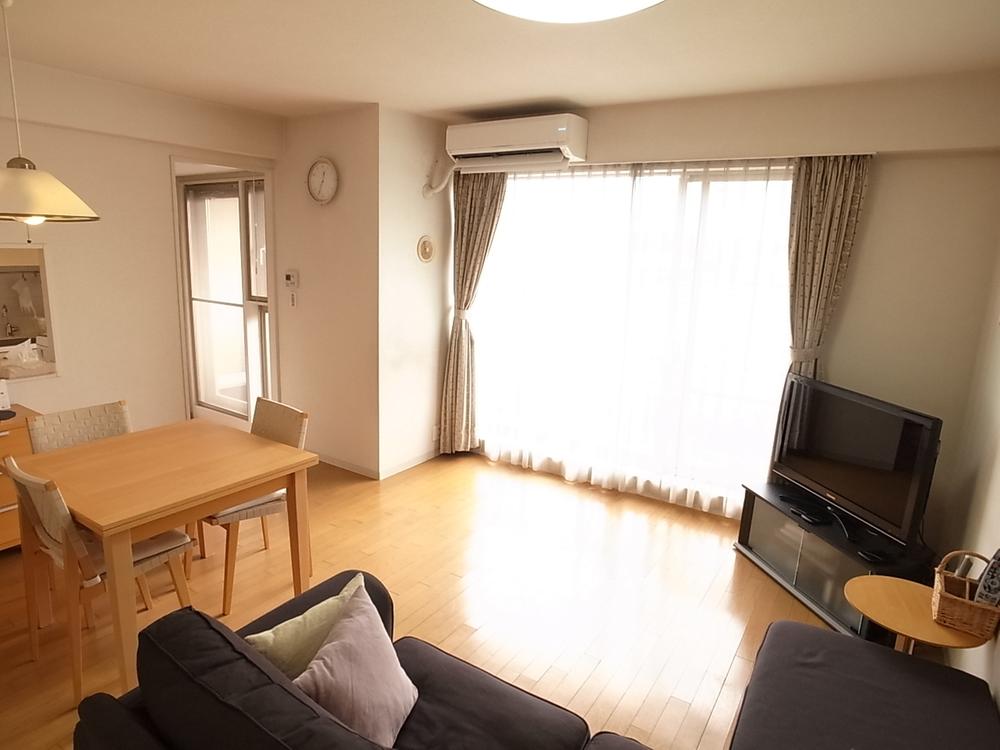 Indoor (12 May 2013) Shooting
室内(2013年12月)撮影
View photos from the dwelling unit住戸からの眺望写真 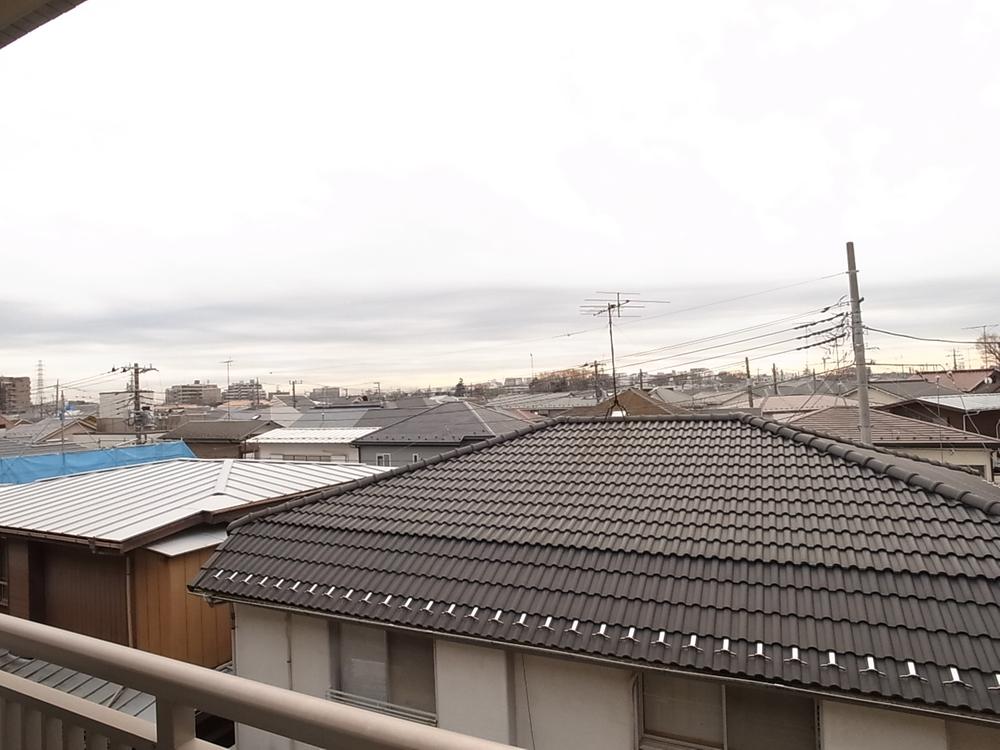 Local (12 May 2013) Shooting
現地(2013年12月)撮影
Bathroom浴室 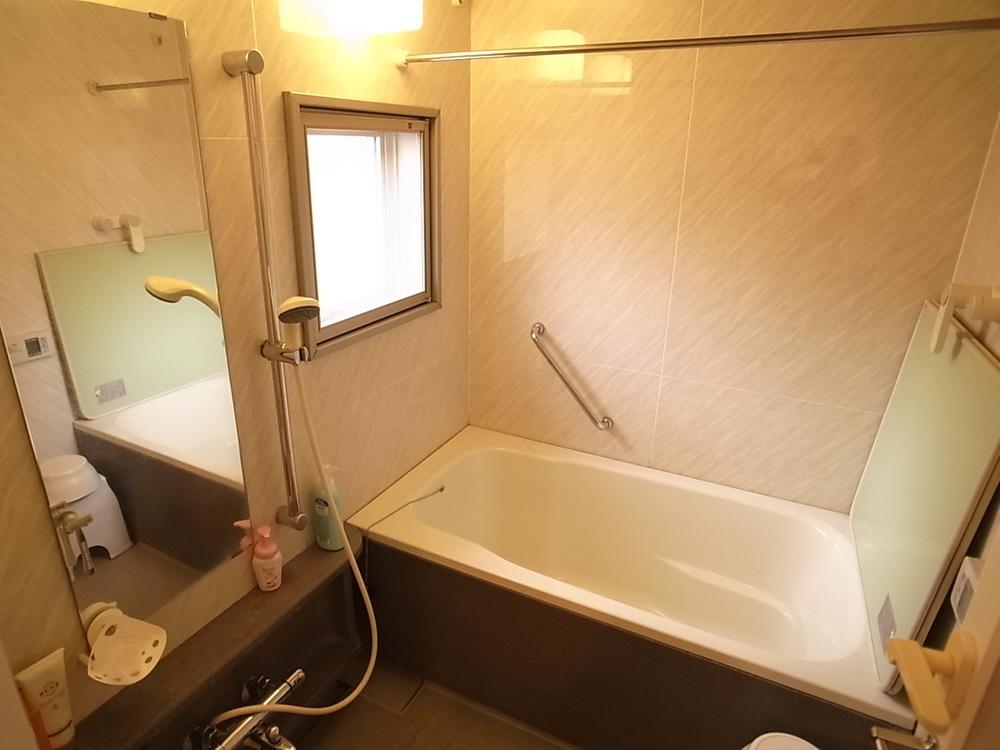 Indoor (12 May 2013) Shooting
室内(2013年12月)撮影
Kitchenキッチン 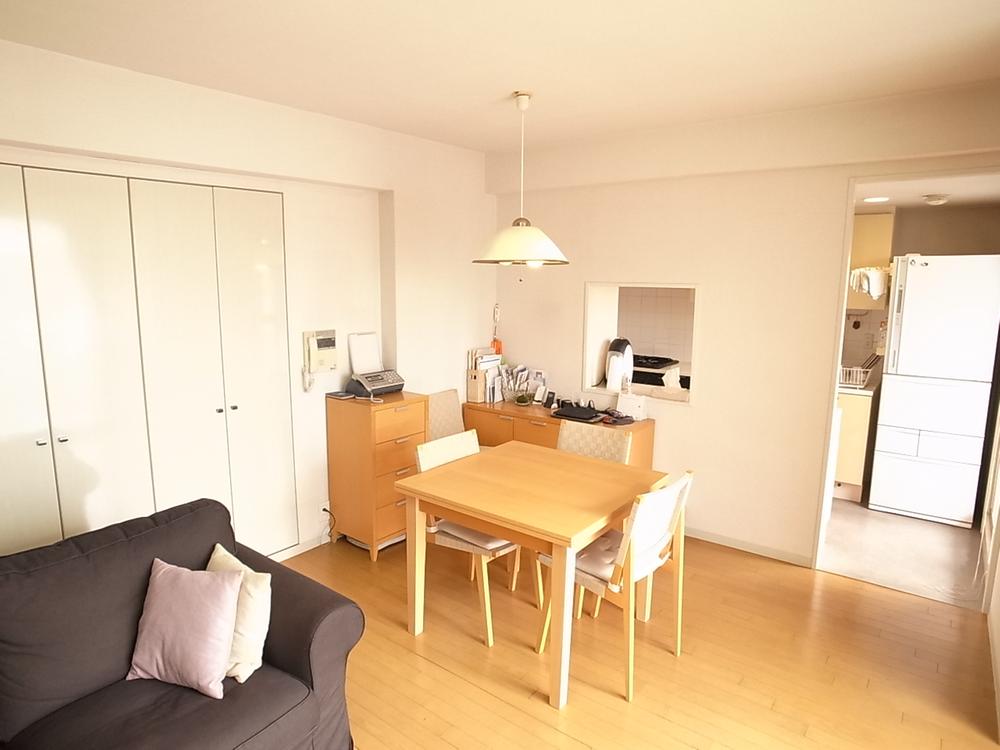 Indoor (12 May 2013) Shooting
室内(2013年12月)撮影
Non-living roomリビング以外の居室 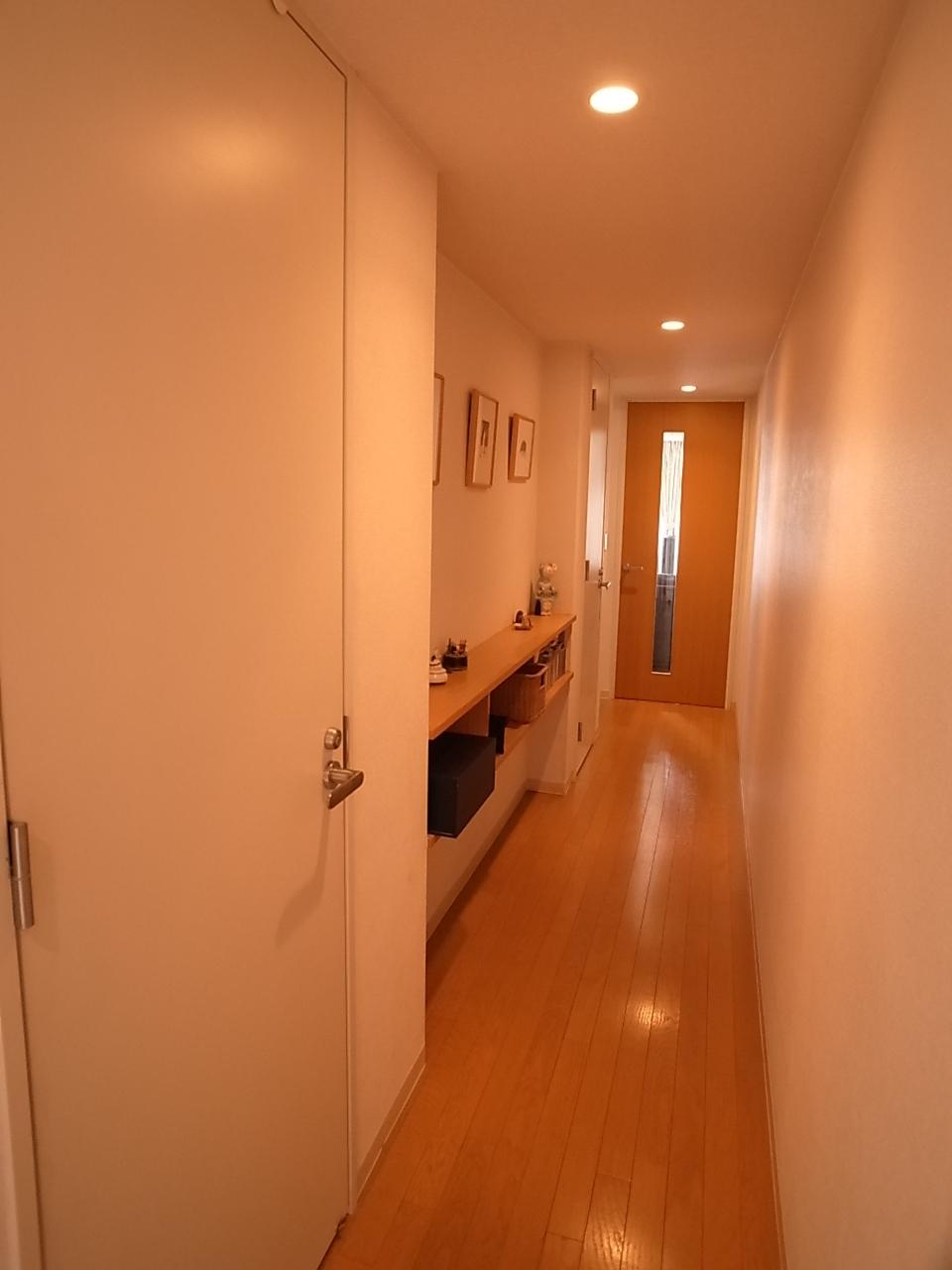 Local (12 May 2013) Shooting
現地(2013年12月)撮影
Entrance玄関 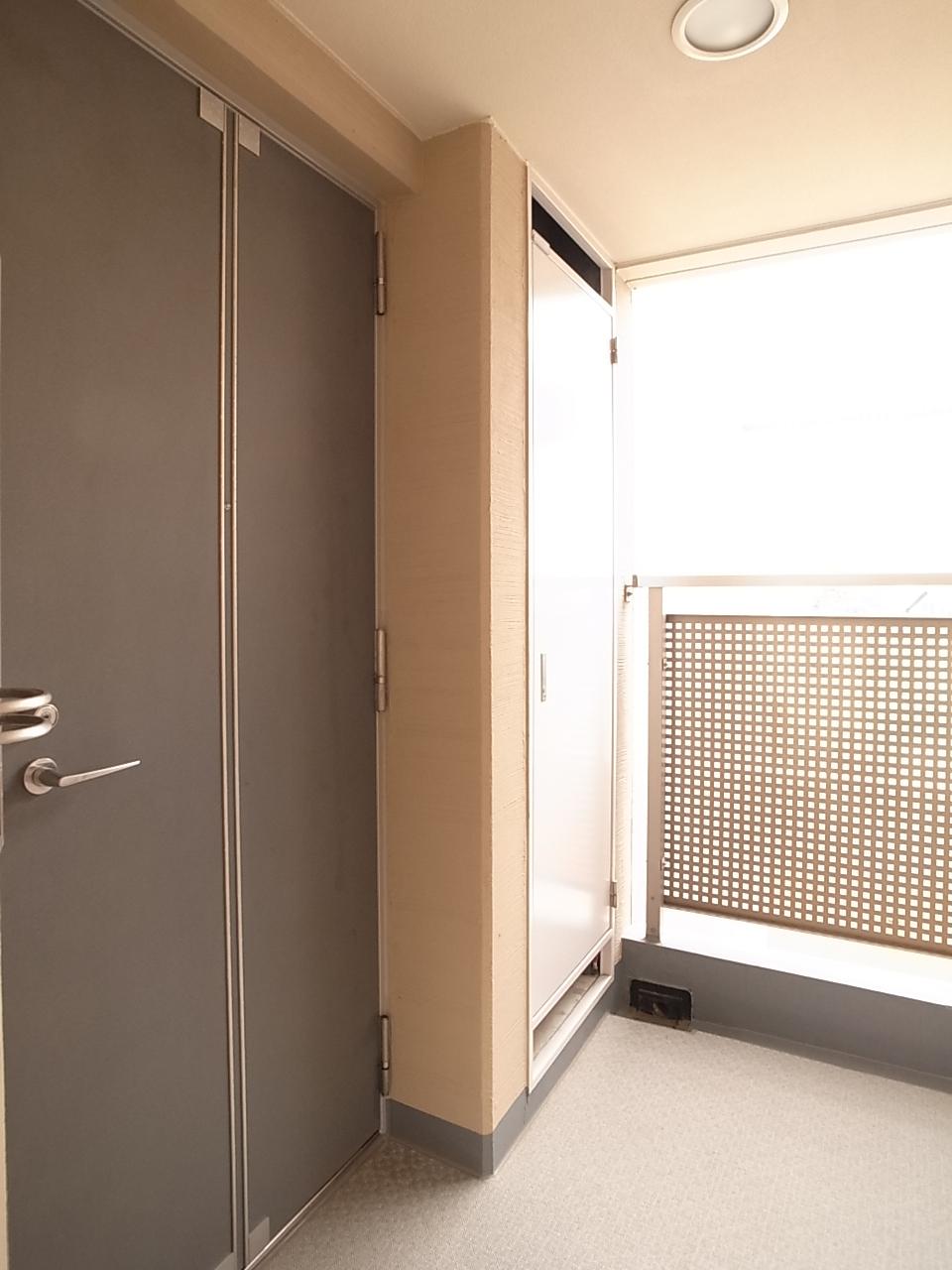 Local (12 May 2013) Shooting
現地(2013年12月)撮影
Wash basin, toilet洗面台・洗面所 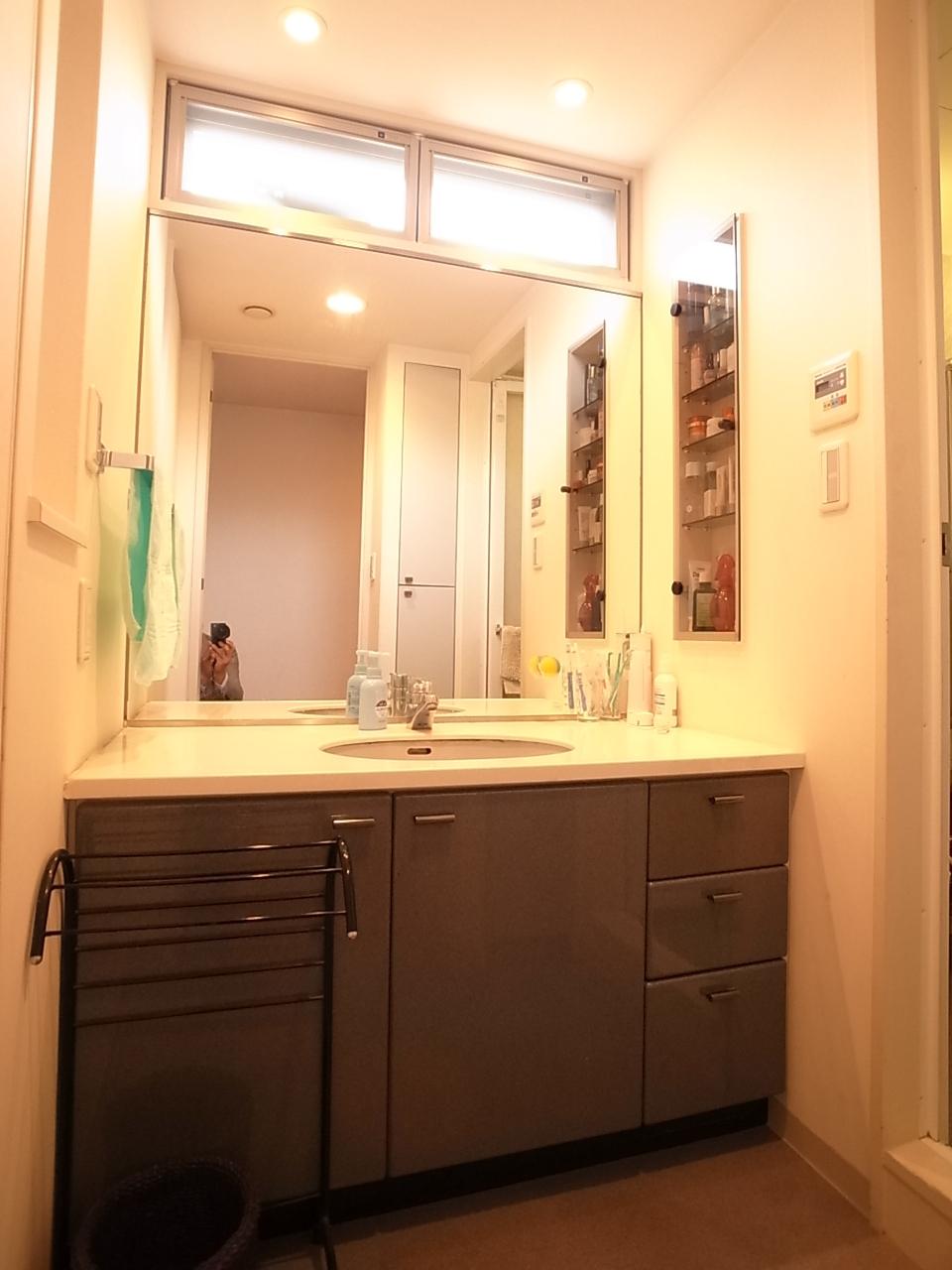 Indoor (12 May 2013) Shooting
室内(2013年12月)撮影
Entranceエントランス 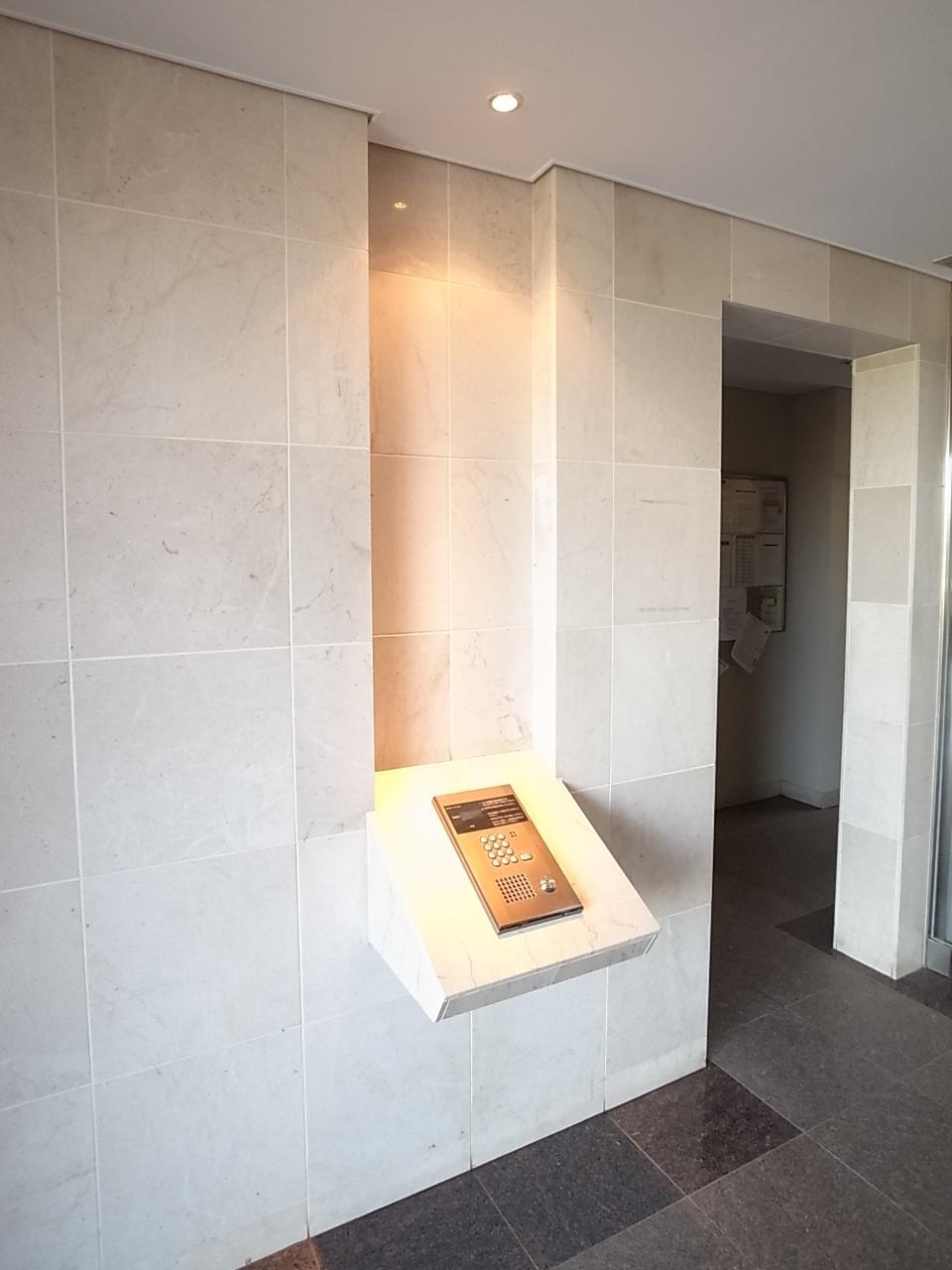 Common areas
共用部
Other introspectionその他内観 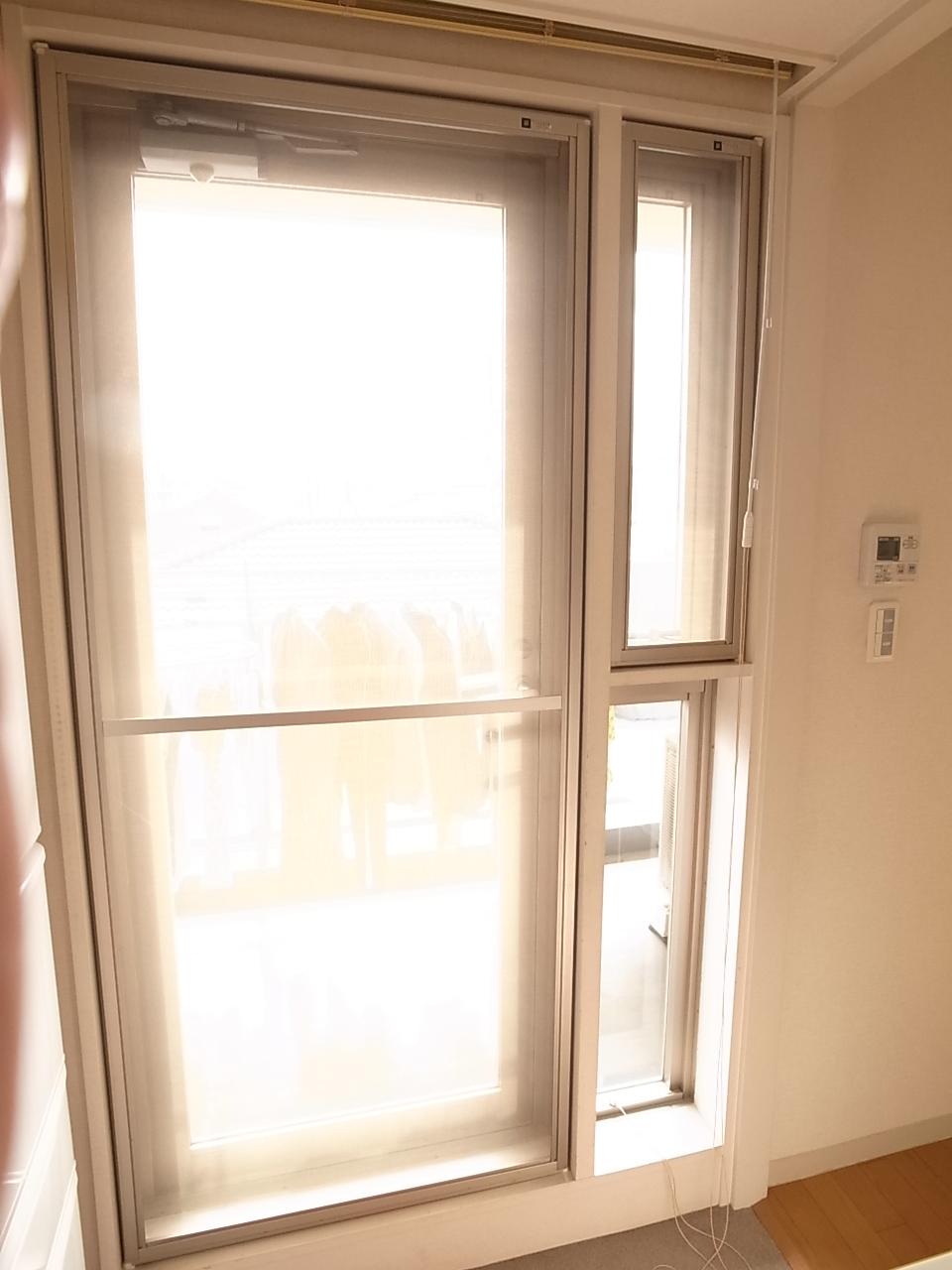 Indoor (12 May 2013) Shooting Balcony doorway
室内(2013年12月)撮影 バルコニー出入り口
View photos from the dwelling unit住戸からの眺望写真 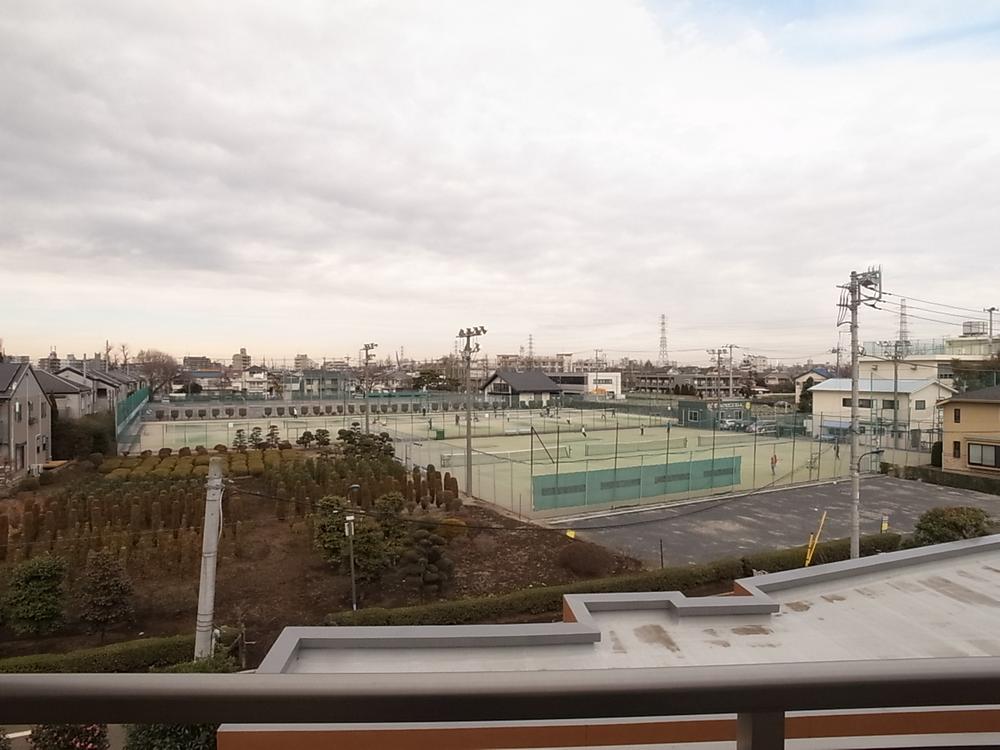 View from the site (December 2013) Shooting
現地からの眺望(2013年12月)撮影
Otherその他 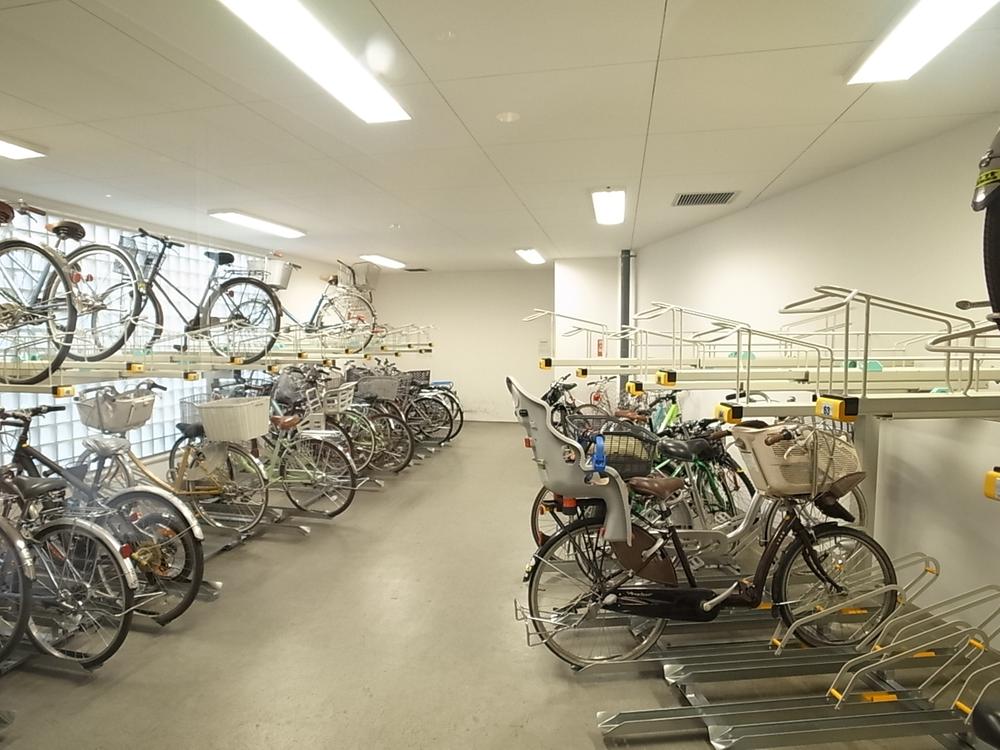 Bicycle shed
自転車置き場
Entranceエントランス 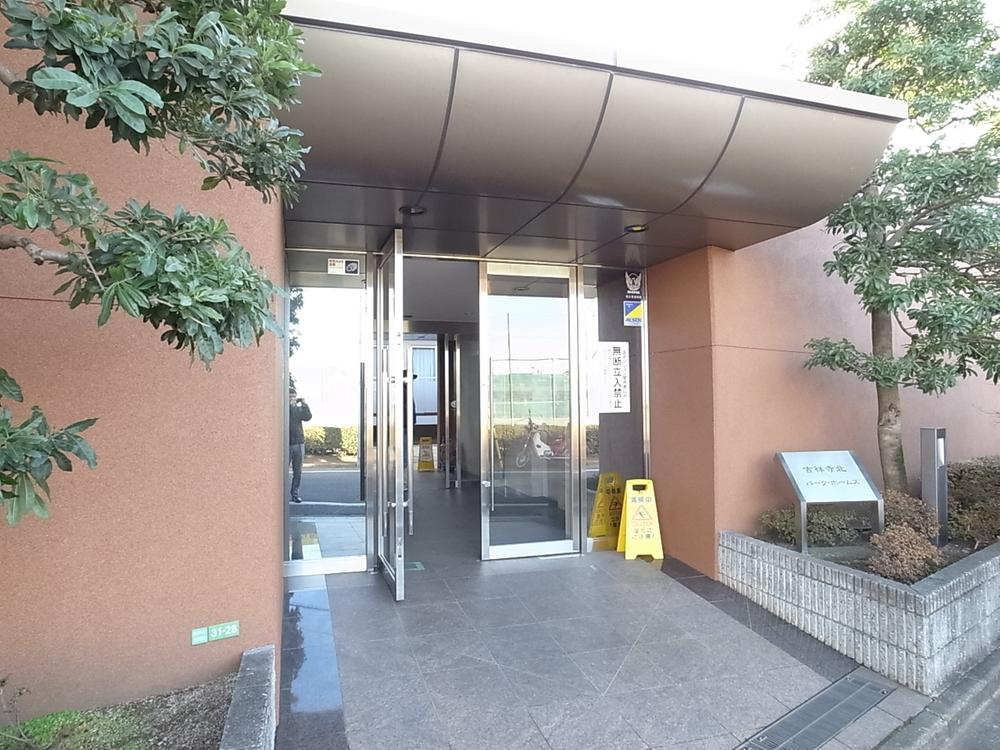 Common areas
共用部
Otherその他 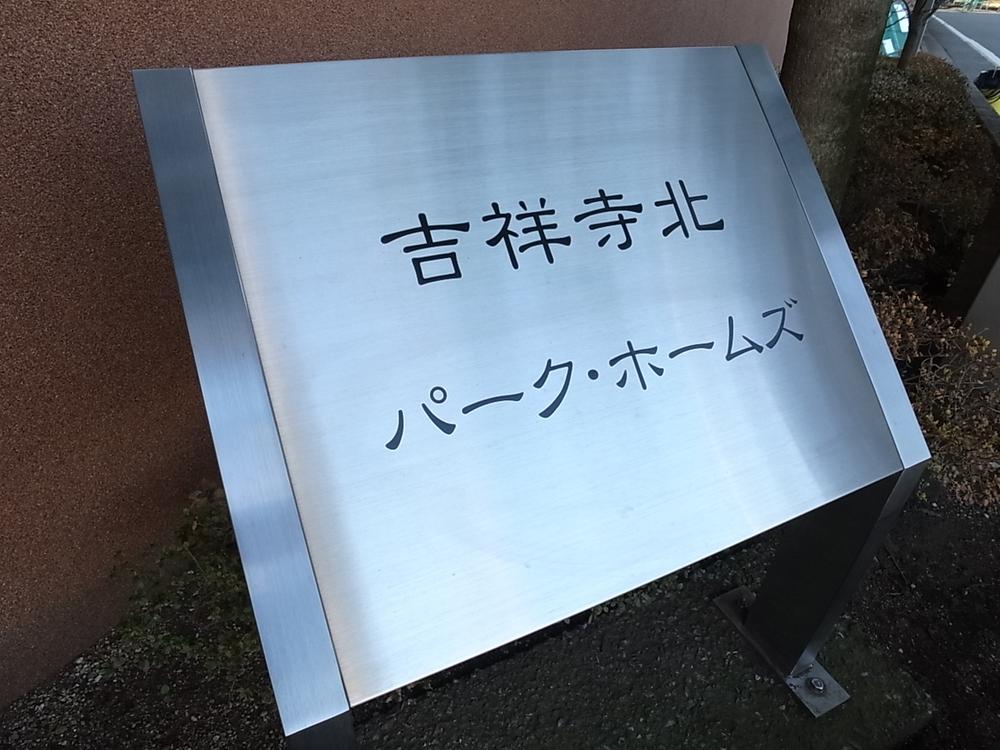 Symbol plate
シンボルプレート
Entranceエントランス 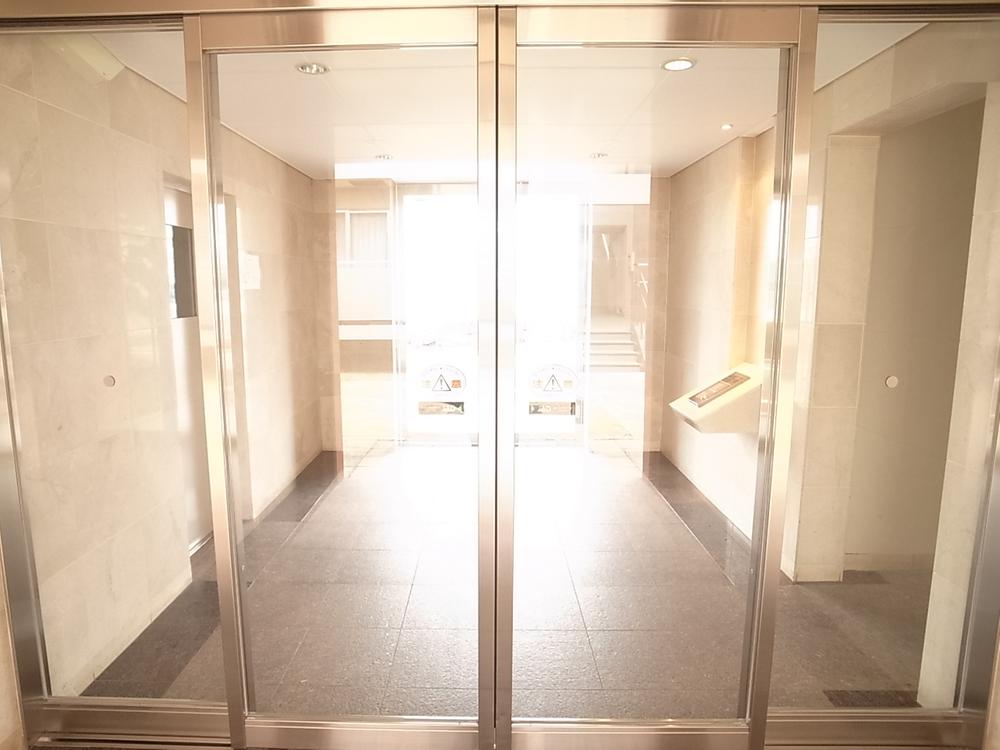 Common areas
共用部
Otherその他 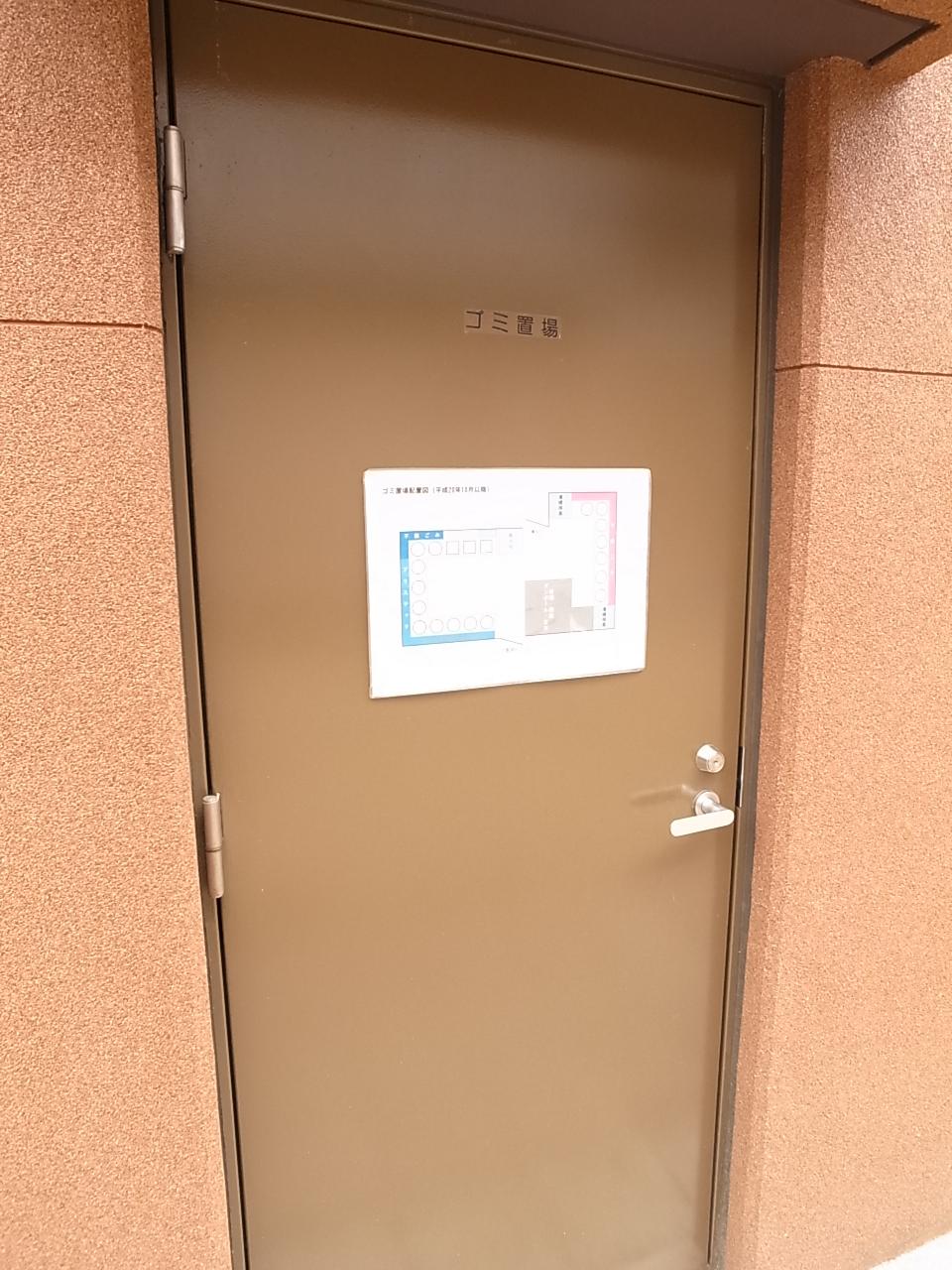 Garbage storage room
ゴミ収納室
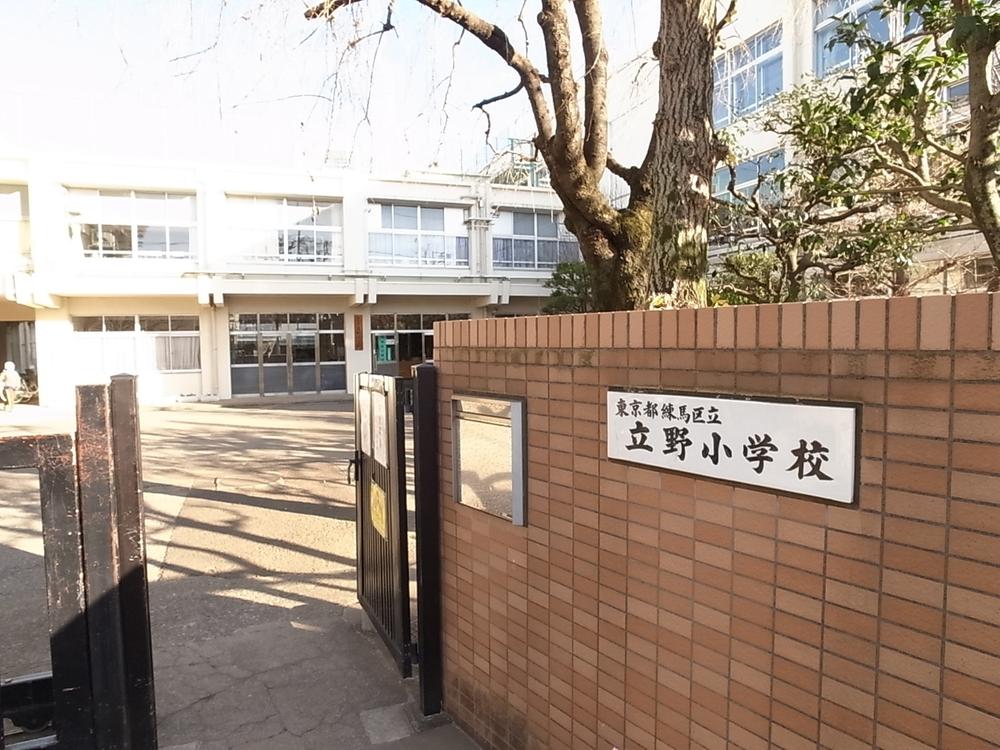 Tateno small 150m
立野小150m
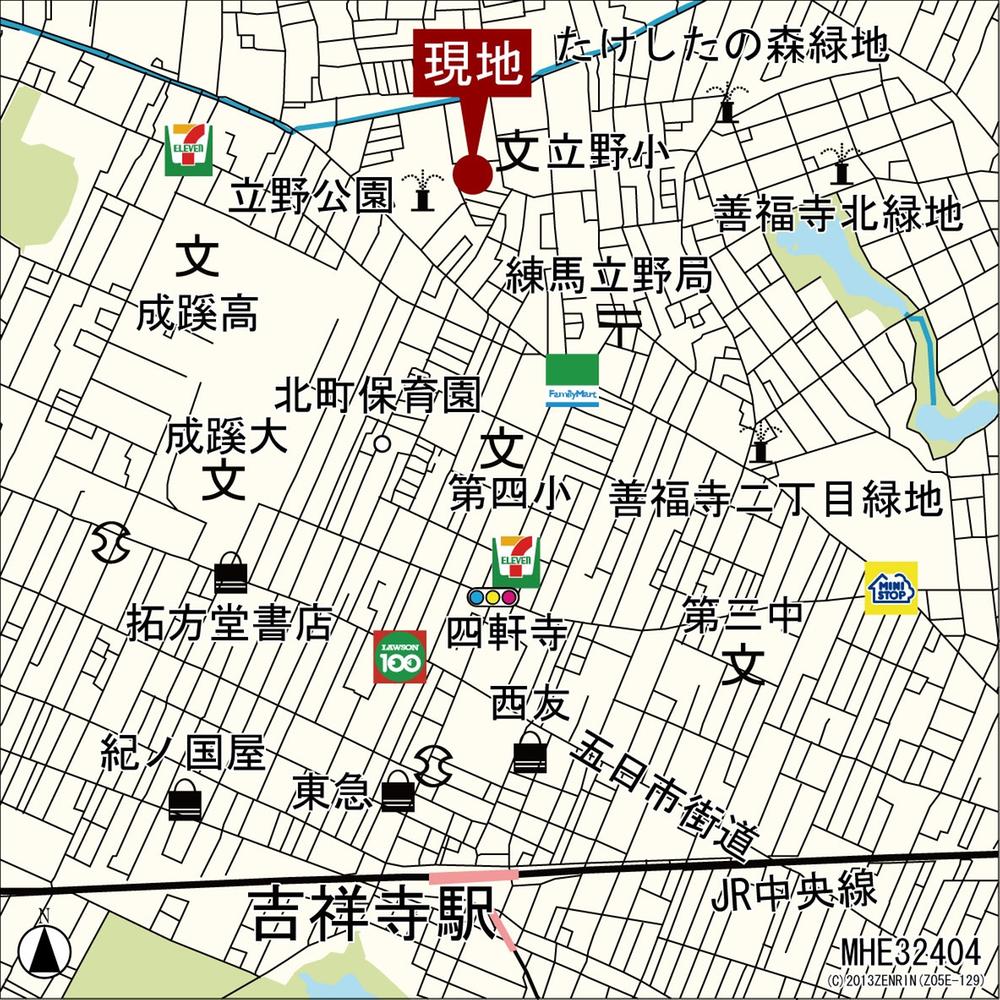 map
地図
Other introspectionその他内観 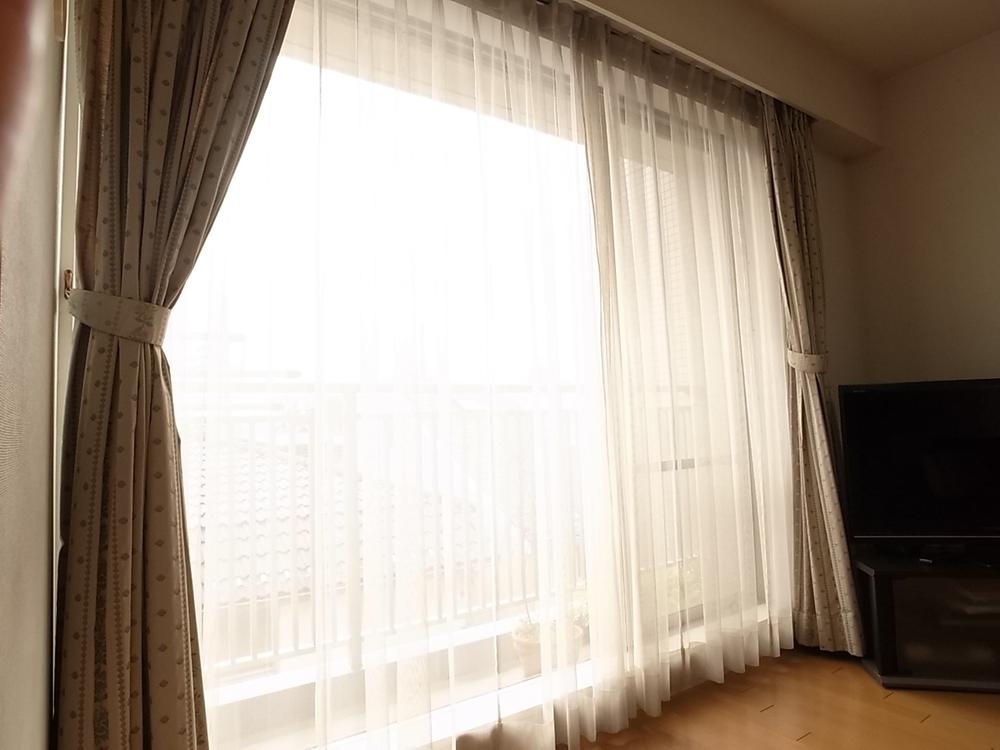 Indoor (12 May 2013) Shooting Haisasshi adoption
室内(2013年12月)撮影 ハイサッシ採用
Other common areasその他共用部 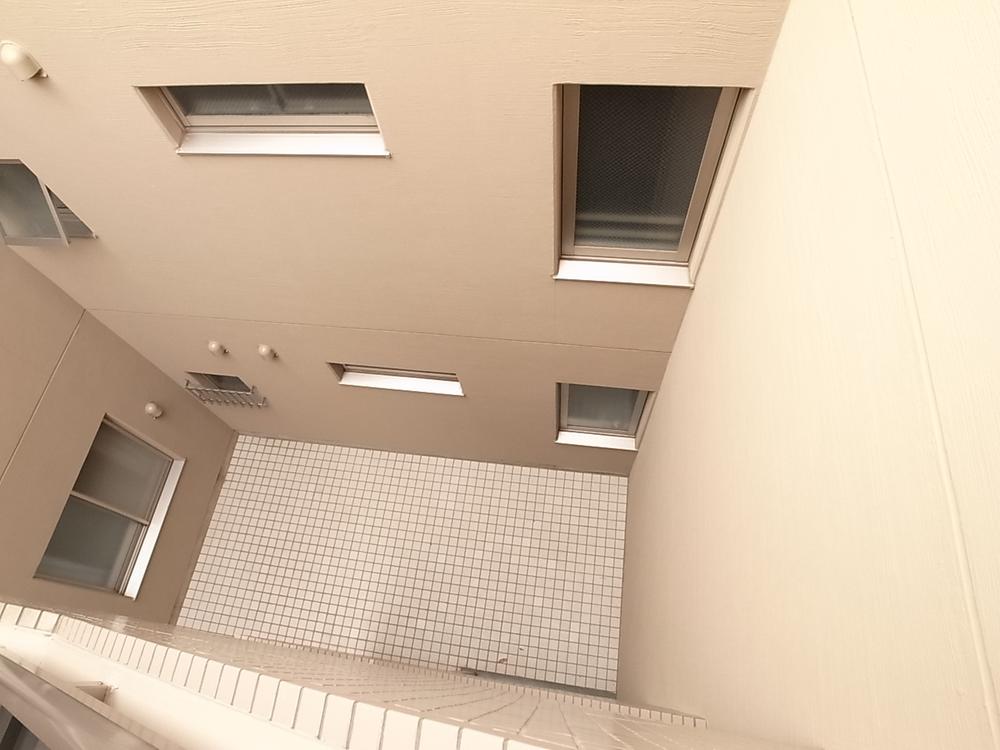 Common areas Light Court
共用部 ライトコート
Entranceエントランス 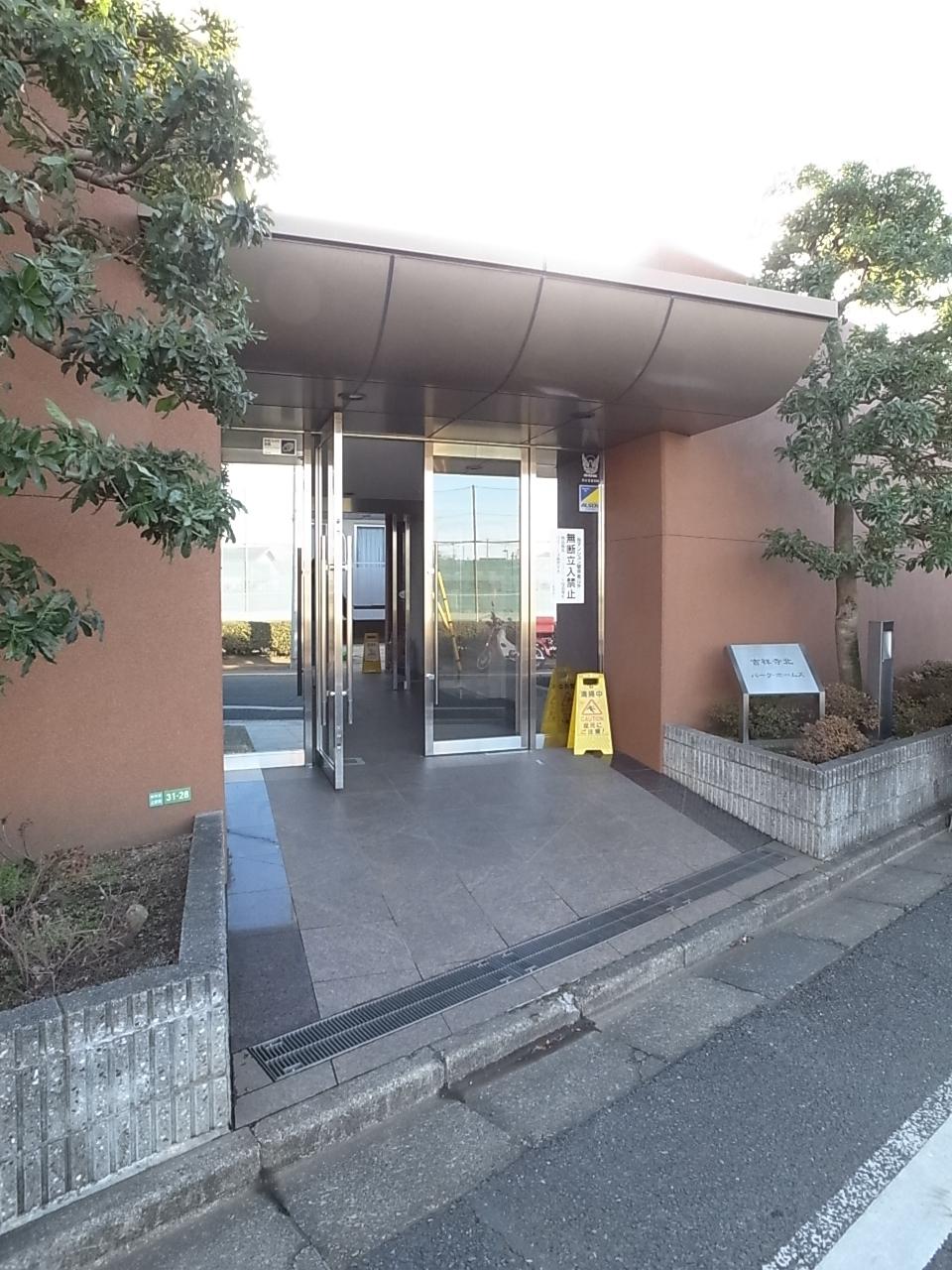 Common areas
共用部
Local appearance photo現地外観写真 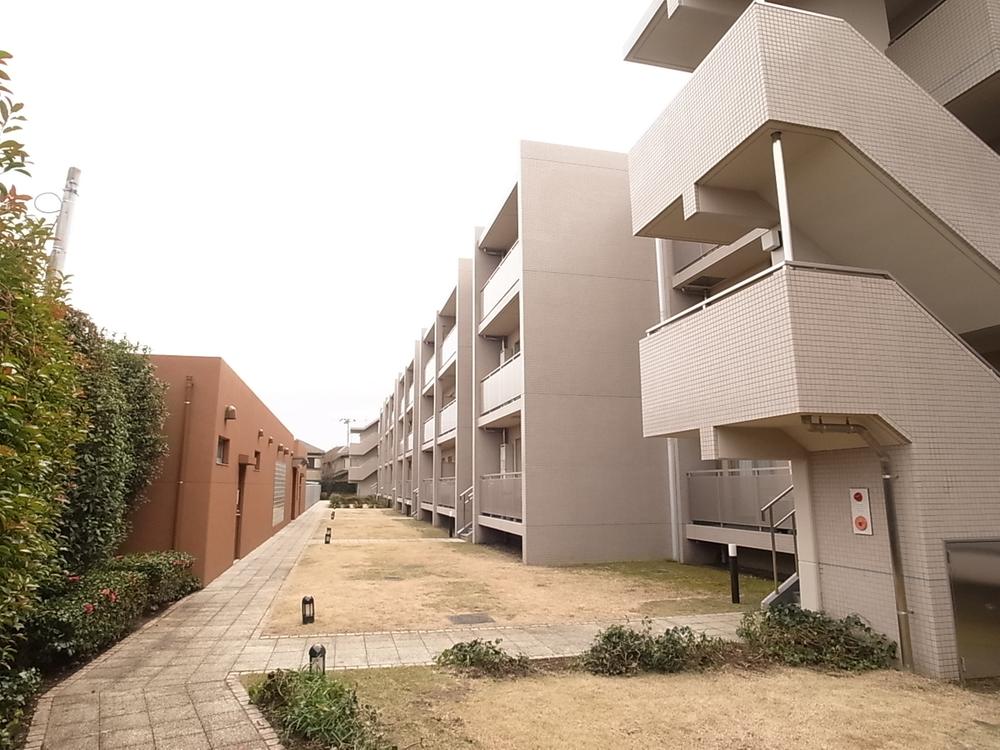 Local (12 May 2013) Shooting
現地(2013年12月)撮影
Otherその他 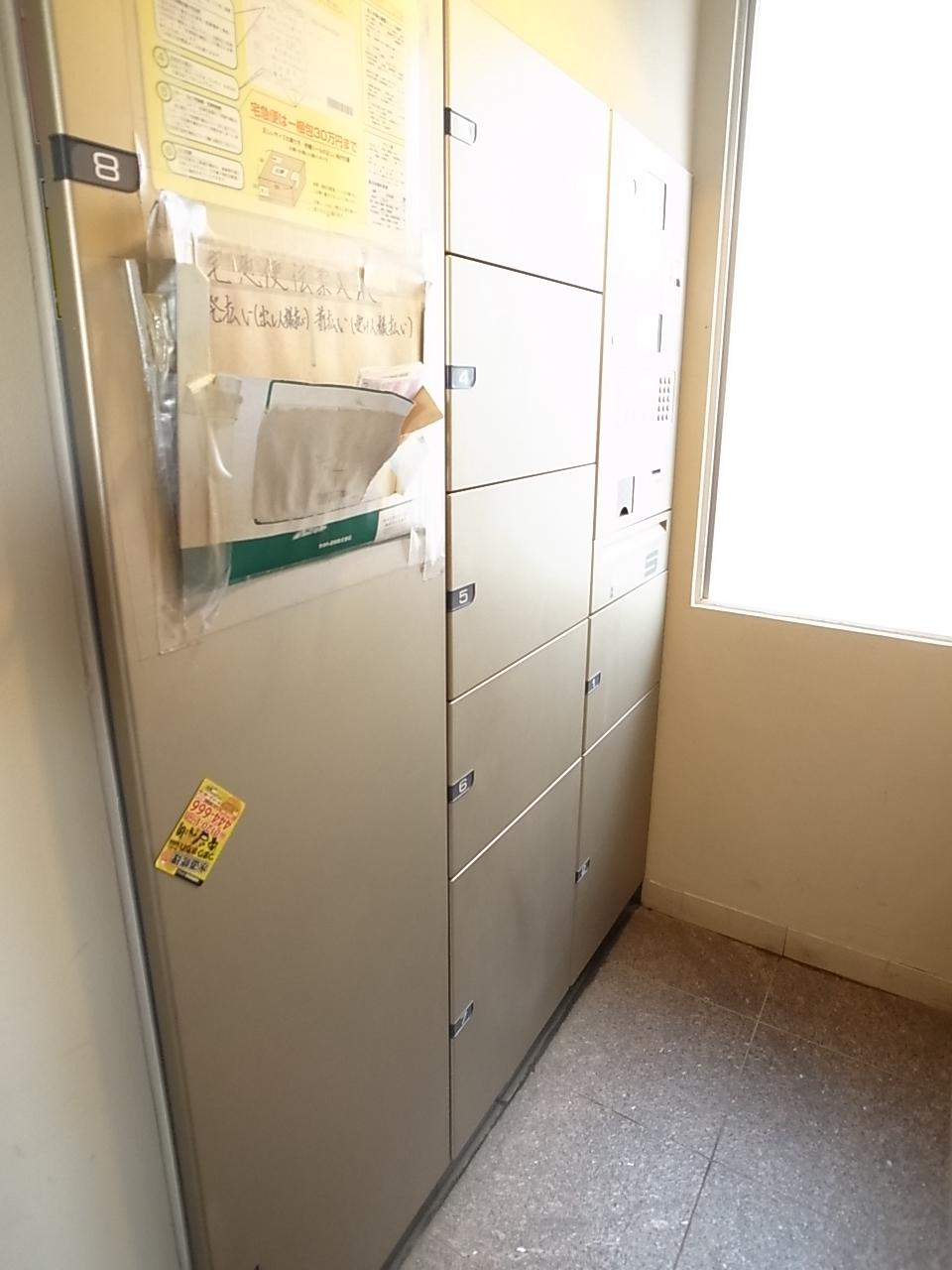 Delivery Box
宅配ボックス
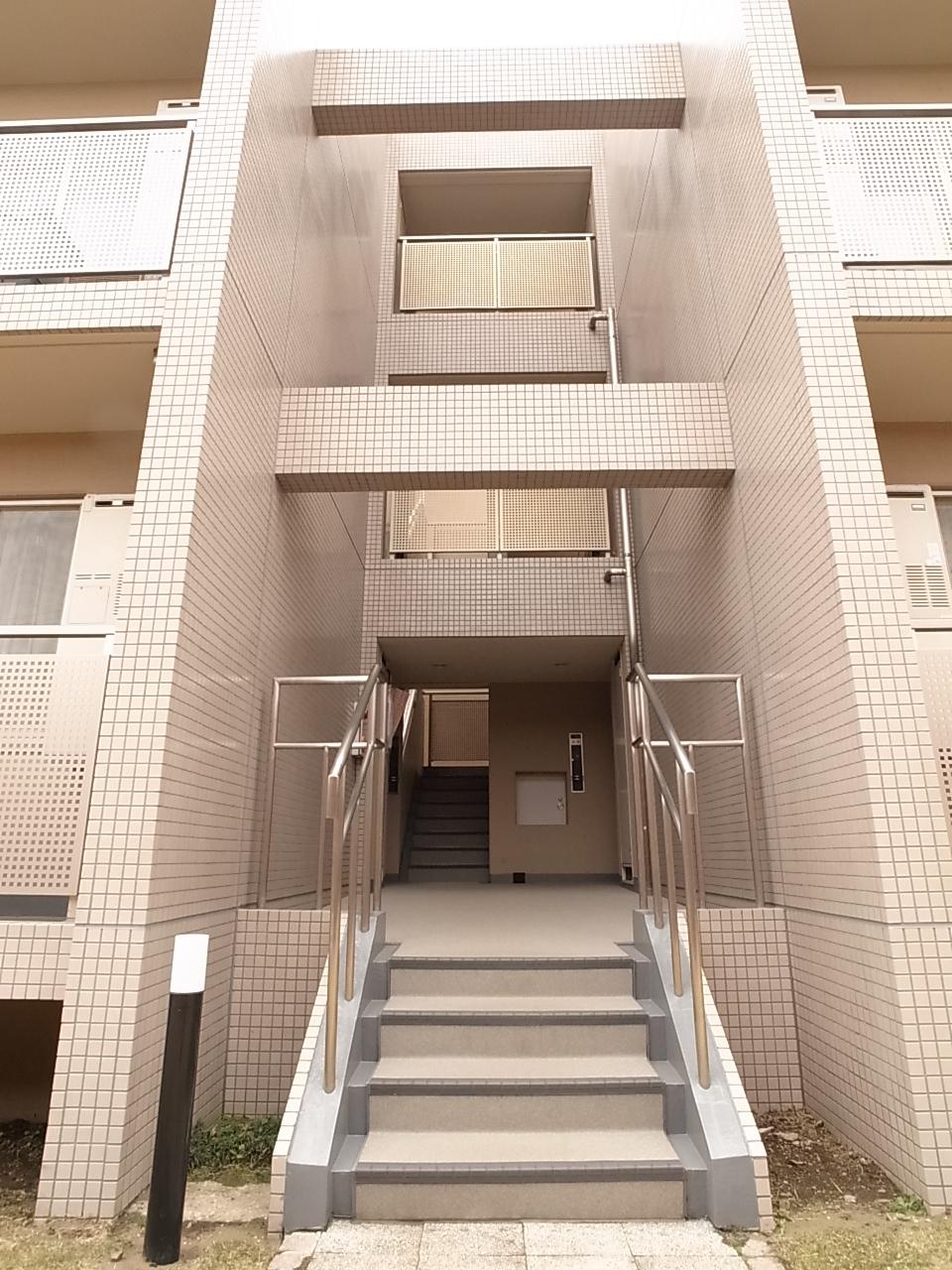 Entrance
エントランス
Location
|

























