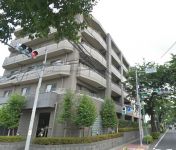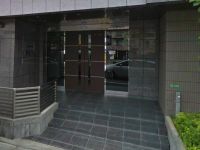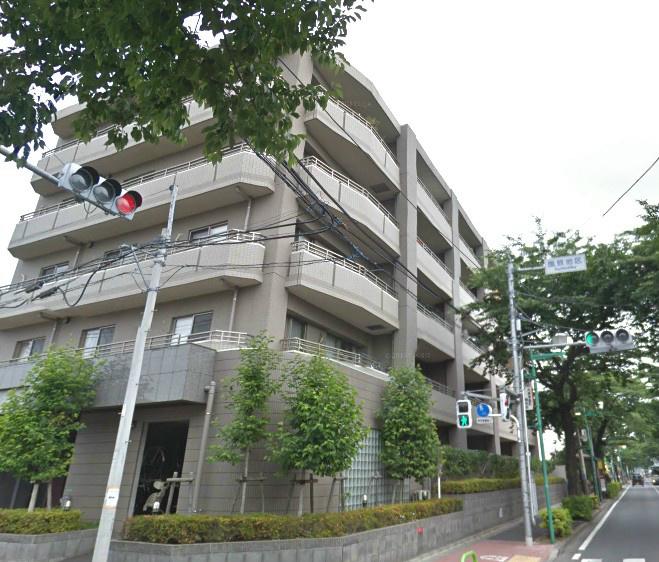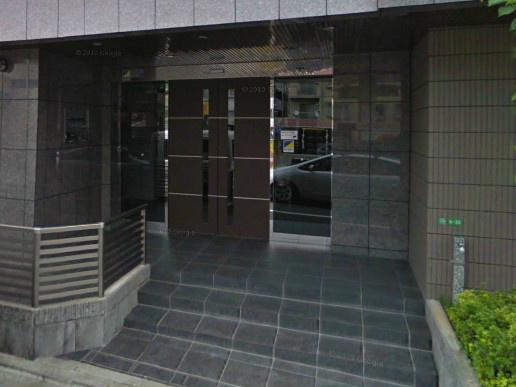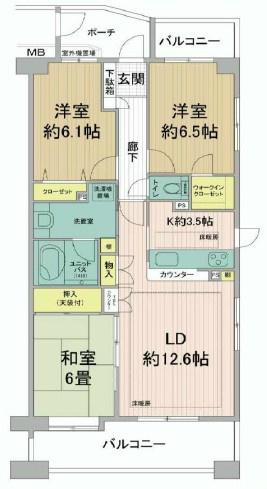|
|
Nerima-ku, Tokyo
東京都練馬区
|
|
Seibu Ikebukuro Line "Oizumigakuen" bus 9 minutes Oizumi parkland walk 1 minute
西武池袋線「大泉学園」バス9分大泉風致地区歩1分
|
|
top floor / Corner room / View ・ Day good / 2005 Built / Management system good / New interior renovation
最上階/角部屋/眺望・日当り良好/平成17年築/管理体制良好/新規内装リフォーム
|
|
top floor ・ No upper floor, Facing south, Interior renovation, LDK15 tatami mats or more, All room storage, Floor heating, Fiscal year Availableese-style room, Face-to-face kitchen, Security enhancement, Walk-in closet, All room 6 tatami mats or more, Delivery Box
最上階・上階なし、南向き、内装リフォーム、LDK15畳以上、全居室収納、床暖房、年度内入居可、和室、対面式キッチン、セキュリティ充実、ウォークインクロゼット、全居室6畳以上、宅配ボックス
|
Features pickup 特徴ピックアップ | | Facing south / All room storage / LDK15 tatami mats or more / Japanese-style room / top floor ・ No upper floor / Face-to-face kitchen / Security enhancement / Walk-in closet / All room 6 tatami mats or more / Floor heating / Delivery Box 南向き /全居室収納 /LDK15畳以上 /和室 /最上階・上階なし /対面式キッチン /セキュリティ充実 /ウォークインクロゼット /全居室6畳以上 /床暖房 /宅配ボックス |
Property name 物件名 | | Royal City Oizumigakuen ローヤルシティ大泉学園 |
Price 価格 | | 31,800,000 yen 3180万円 |
Floor plan 間取り | | 3LDK 3LDK |
Units sold 販売戸数 | | 1 units 1戸 |
Total units 総戸数 | | 29 units 29戸 |
Occupied area 専有面積 | | 75.6 sq m (center line of wall) 75.6m2(壁芯) |
Other area その他面積 | | Balcony area: 18.17 sq m バルコニー面積:18.17m2 |
Whereabouts floor / structures and stories 所在階/構造・階建 | | 5th floor / RC5 story 5階/RC5階建 |
Completion date 完成時期(築年月) | | December 2005 2005年12月 |
Address 住所 | | Nerima-ku, Tokyo Ōizumigakuenchō 7 東京都練馬区大泉学園町7 |
Traffic 交通 | | Seibu Ikebukuro Line "Oizumigakuen" bus 9 minutes Oizumi parkland walk 1 minute 西武池袋線「大泉学園」バス9分大泉風致地区歩1分
|
Related links 関連リンク | | [Related Sites of this company] 【この会社の関連サイト】 |
Contact お問い合せ先 | | TEL: 0800-603-1318 [Toll free] mobile phone ・ Also available from PHS
Caller ID is not notified
Please contact the "saw SUUMO (Sumo)"
If it does not lead, If the real estate company TEL:0800-603-1318【通話料無料】携帯電話・PHSからもご利用いただけます
発信者番号は通知されません
「SUUMO(スーモ)を見た」と問い合わせください
つながらない方、不動産会社の方は
|
Administrative expense 管理費 | | 15,970 yen / Month (consignment (commuting)) 1万5970円/月(委託(通勤)) |
Repair reserve 修繕積立金 | | 5520 yen / Month 5520円/月 |
Expenses 諸費用 | | Bicycle Chuwaryo: 1000 yen / Year 自転車駐輪料:1000円/年 |
Time residents 入居時期 | | Consultation 相談 |
Whereabouts floor 所在階 | | 5th floor 5階 |
Direction 向き | | South 南 |
Renovation リフォーム | | December 2013 interior renovation completed (toilet ・ wall) 2013年12月内装リフォーム済(トイレ・壁) |
Structure-storey 構造・階建て | | RC5 story RC5階建 |
Site of the right form 敷地の権利形態 | | Ownership 所有権 |
Use district 用途地域 | | Residential 近隣商業 |
Parking lot 駐車場 | | Sky Mu 空無 |
Company profile 会社概要 | | <Mediation> Governor of Tokyo (7) Article 056 882 Issue Date Noboru Home Co., Ltd. Shinjuku Yubinbango151-0051 Shibuya-ku, Tokyo Sendagaya 5-29-7 Dorumi Gyoen 201 <仲介>東京都知事(7)第056882号日昇ホーム(株)新宿店〒151-0051 東京都渋谷区千駄ヶ谷5-29-7 ドルミ御苑201 |
