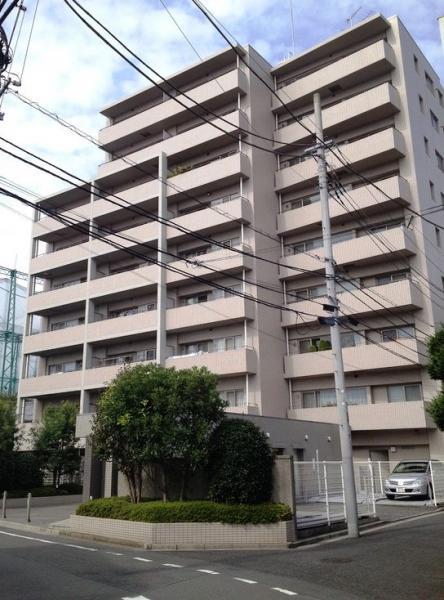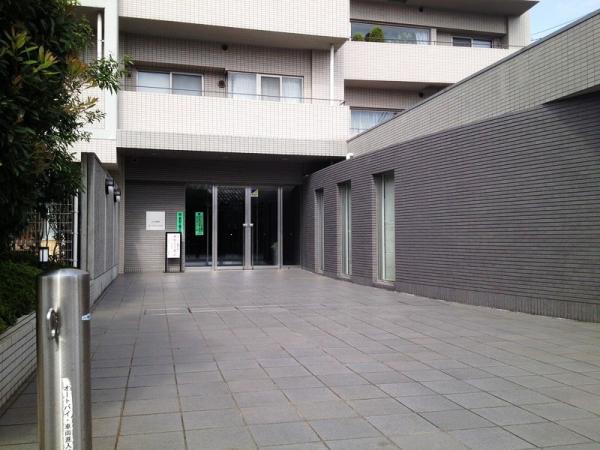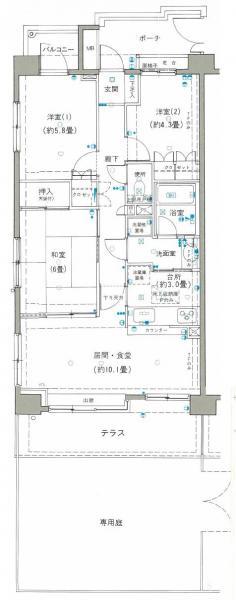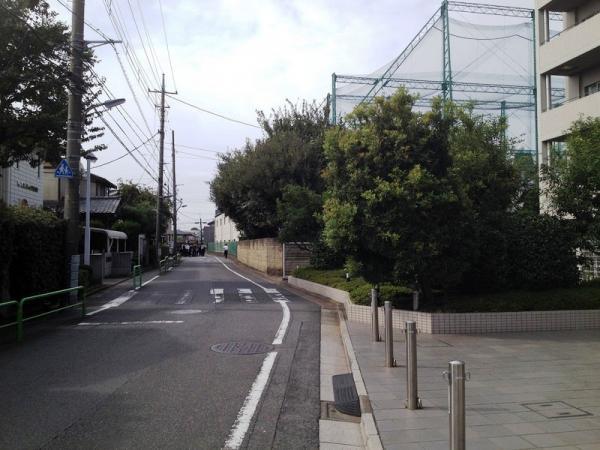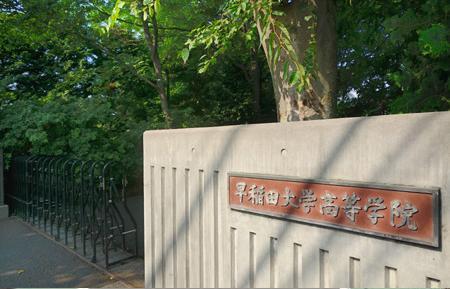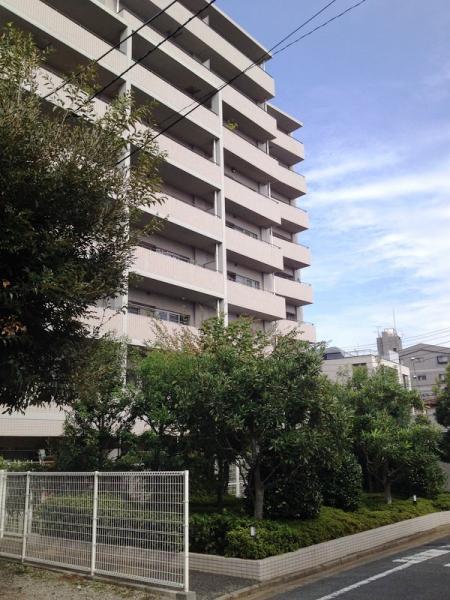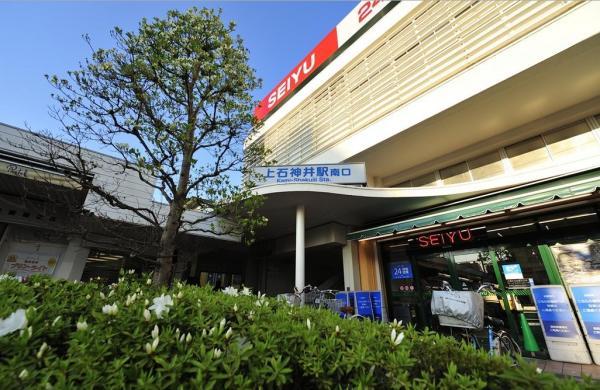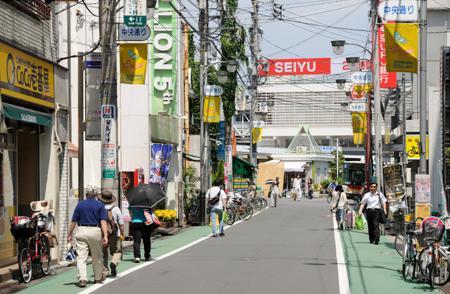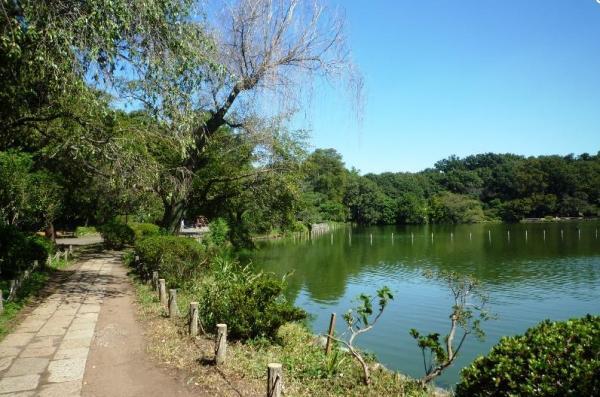|
|
Nerima-ku, Tokyo
東京都練馬区
|
|
Seibu Shinjuku Line "Kami Shakujii" walk 5 minutes
西武新宿線「上石神井」歩5分
|
|
■ ■ Facing south in the sunny garden + terrace (about 11 square meters), Pets Allowed, About 2.7m slope ceiling of ■ ■
■■南向きで日当たりの良いお庭+テラス(約11坪)、ペット可、約2.7mの勾配天井■■
|
|
There is in the main street on the opposite side, Because it is open, Quiet and sunshine pleasant rooms. There all Shitsumado in the corner room, Bright living room at the counter kitchen and two-sided lighting
大通りと反対側であり、開けている為、閑静で陽光の気持ちのいいお部屋。 角部屋で全室窓有り、カウンターキッチンと2面採光で明るいリビング
|
Property name 物件名 | | Kami Shakujii Garden House 上石神井ガーデンハウス |
Price 価格 | | 45 million yen 4500万円 |
Floor plan 間取り | | 3LDK 3LDK |
Units sold 販売戸数 | | 1 units 1戸 |
Total units 総戸数 | | 55 units 55戸 |
Occupied area 専有面積 | | 67.71 sq m (center line of wall) 67.71m2(壁芯) |
Other area その他面積 | | Balcony area: 14.24 sq m , Private garden: 25.42 sq m (use fee 1270 yen / Month), Terrace: 11.78 sq m (use fee Mu) バルコニー面積:14.24m2、専用庭:25.42m2(使用料1270円/月)、テラス:11.78m2(使用料無) |
Whereabouts floor / structures and stories 所在階/構造・階建 | | 1st floor / RC9 story 1階/RC9階建 |
Completion date 完成時期(築年月) | | March 1995 1995年3月 |
Address 住所 | | Nerima-ku, Tokyo Kami Shakujii 2 東京都練馬区上石神井2 |
Traffic 交通 | | Seibu Shinjuku Line "Kami Shakujii" walk 5 minutes 西武新宿線「上石神井」歩5分
|
Related links 関連リンク | | [Related Sites of this company] 【この会社の関連サイト】 |
Person in charge 担当者より | | Rep Furuya Mamoru Age: 20s together, Let's look for a nice room. It can be difficult to hear, That you do not know, Anything, please consult. 担当者古谷 衛年齢:20代一緒に、いいお部屋を探しましょう。聞きにくいこと、わからないこと、なんでもご相談下さい。 |
Contact お問い合せ先 | | TEL: 0800-603-0575 [Toll free] mobile phone ・ Also available from PHS
Caller ID is not notified
Please contact the "saw SUUMO (Sumo)"
If it does not lead, If the real estate company TEL:0800-603-0575【通話料無料】携帯電話・PHSからもご利用いただけます
発信者番号は通知されません
「SUUMO(スーモ)を見た」と問い合わせください
つながらない方、不動産会社の方は
|
Administrative expense 管理費 | | 15,400 yen / Month (consignment (commuting)) 1万5400円/月(委託(通勤)) |
Repair reserve 修繕積立金 | | 11,100 yen / Month 1万1100円/月 |
Time residents 入居時期 | | Consultation 相談 |
Whereabouts floor 所在階 | | 1st floor 1階 |
Direction 向き | | South 南 |
Overview and notices その他概要・特記事項 | | Contact: Furuya Mamoru 担当者:古谷 衛 |
Structure-storey 構造・階建て | | RC9 story RC9階建 |
Site of the right form 敷地の権利形態 | | Ownership 所有権 |
Use district 用途地域 | | Residential, Two dwellings 近隣商業、2種住居 |
Parking lot 駐車場 | | Sky Mu 空無 |
Company profile 会社概要 | | <Mediation> Minister of Land, Infrastructure and Transport (3) No. 006,185 (one company) National Housing Industry Association (Corporation) metropolitan area real estate Fair Trade Council member Asahi Housing Corporation Shinjuku 160-0023 Tokyo Nishi-Shinjuku, Shinjuku-ku, 1-19-6 Shinjuku Yamate building 7th floor <仲介>国土交通大臣(3)第006185号(一社)全国住宅産業協会会員 (公社)首都圏不動産公正取引協議会加盟朝日住宅(株)新宿店〒160-0023 東京都新宿区西新宿1-19-6 山手新宿ビル7階 |


