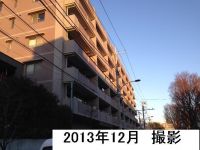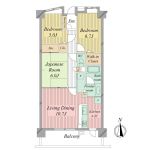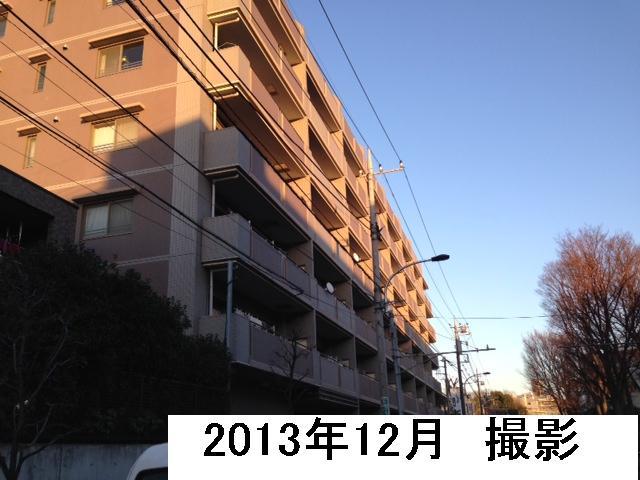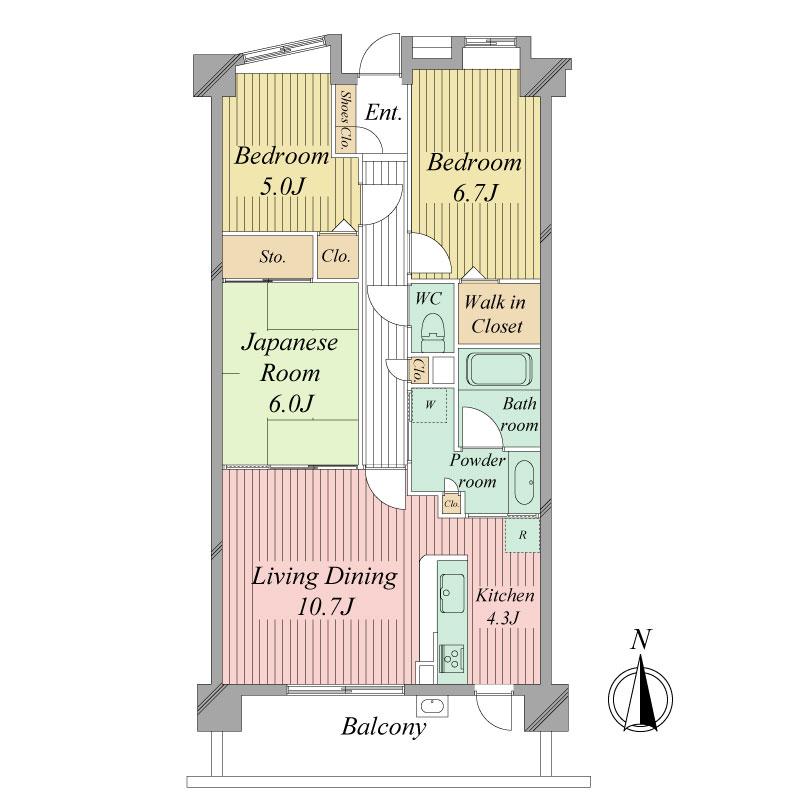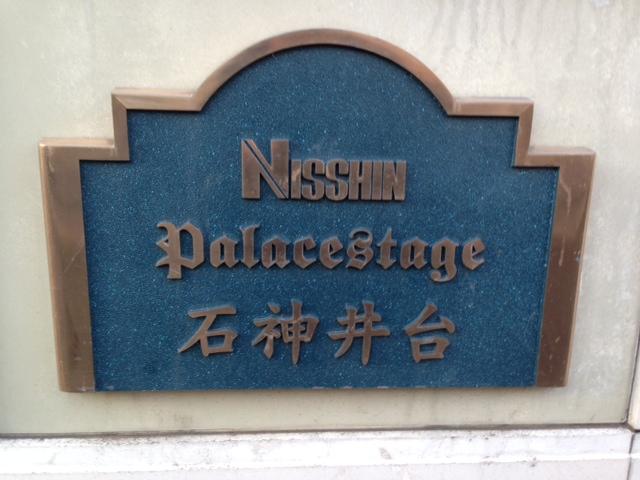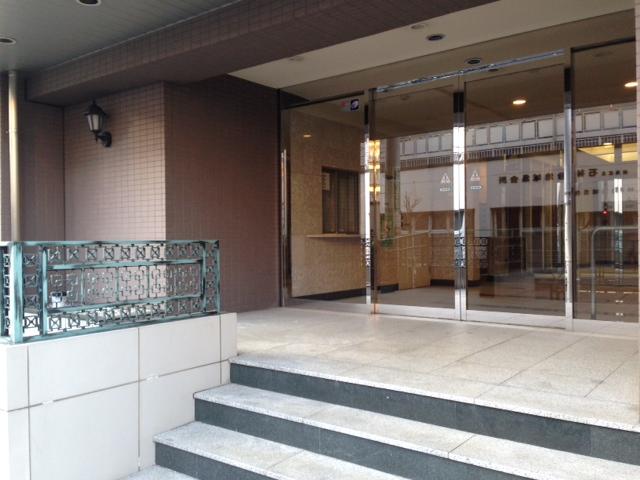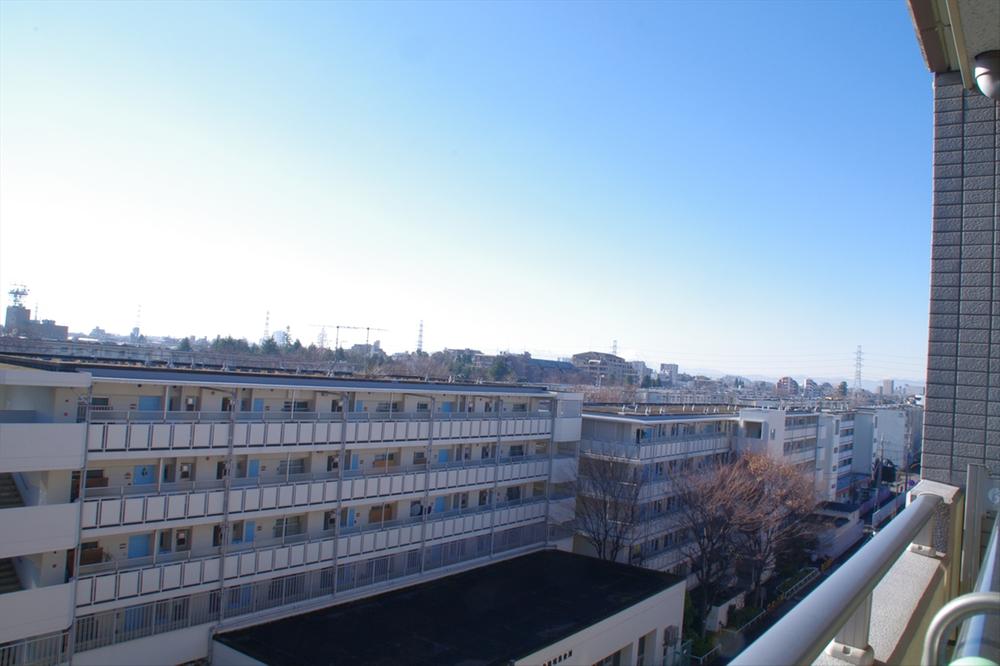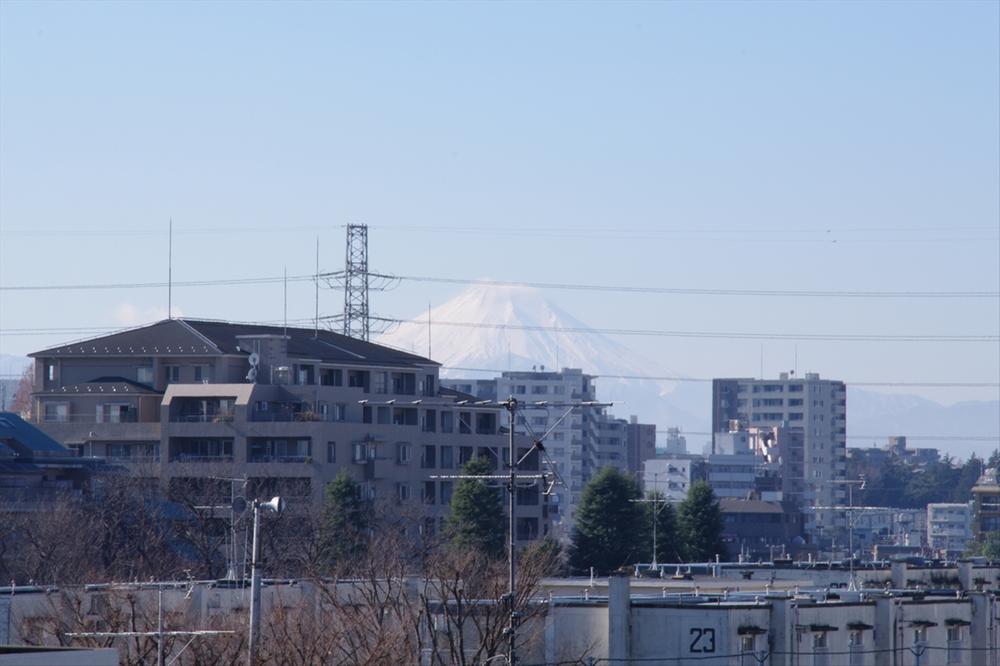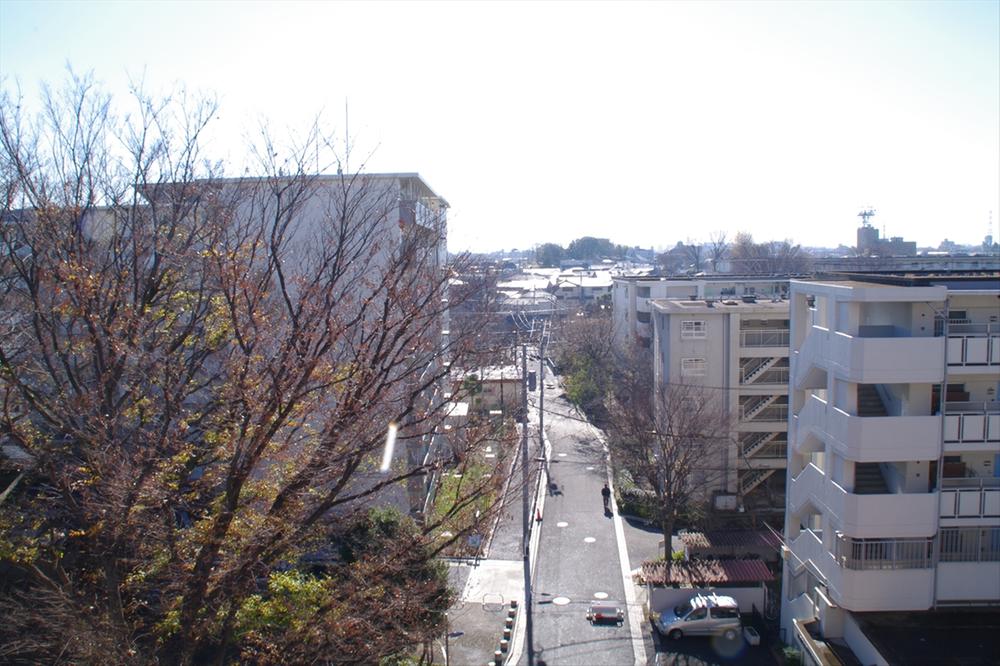|
|
Nerima-ku, Tokyo
東京都練馬区
|
|
Seibu Shinjuku Line "Kami Shakujii" walk 13 minutes
西武新宿線「上石神井」歩13分
|
|
Seibu Shinjuku Line is a 13-minute walk from the "Kami Shakujii" station!
西武新宿線「上石神井」駅より徒歩13分です!
|
|
For the south balcony, Sunny! 6 floor view good! On a clear day, Overlook Mount Fuji!
南バルコニーの為、日当たり良好!6階部分眺望良好!晴れた日には、富士山が望めます!
|
Features pickup 特徴ピックアップ | | LDK15 tatami mats or more LDK15畳以上 |
Property name 物件名 | | Day God Palais stage Shakujiidai 日神パレステージ石神井台 |
Price 価格 | | 41,500,000 yen 4150万円 |
Floor plan 間取り | | 3LDK 3LDK |
Units sold 販売戸数 | | 1 units 1戸 |
Occupied area 専有面積 | | 75.13 sq m (center line of wall) 75.13m2(壁芯) |
Other area その他面積 | | Balcony area: 11.26 sq m バルコニー面積:11.26m2 |
Whereabouts floor / structures and stories 所在階/構造・階建 | | 6th floor / RC8 story 6階/RC8階建 |
Completion date 完成時期(築年月) | | September 2002 2002年9月 |
Address 住所 | | Nerima-ku, Tokyo Shakujiidai 4 東京都練馬区石神井台4 |
Traffic 交通 | | Seibu Shinjuku Line "Kami Shakujii" walk 13 minutes 西武新宿線「上石神井」歩13分
|
Related links 関連リンク | | [Related Sites of this company] 【この会社の関連サイト】 |
Person in charge 担当者より | | Rep Nishio Toru 担当者西尾 徹 |
Contact お問い合せ先 | | Sumitomo Forestry Home Service Co., Ltd. Nerima shop TEL: 0800-603-0297 [Toll free] mobile phone ・ Also available from PHS
Caller ID is not notified
Please contact the "saw SUUMO (Sumo)"
If it does not lead, If the real estate company 住友林業ホームサービス(株)練馬店TEL:0800-603-0297【通話料無料】携帯電話・PHSからもご利用いただけます
発信者番号は通知されません
「SUUMO(スーモ)を見た」と問い合わせください
つながらない方、不動産会社の方は
|
Administrative expense 管理費 | | 10,100 yen / Month (consignment (commuting)) 1万100円/月(委託(通勤)) |
Repair reserve 修繕積立金 | | 11,870 yen / Month 1万1870円/月 |
Time residents 入居時期 | | Consultation 相談 |
Whereabouts floor 所在階 | | 6th floor 6階 |
Direction 向き | | South 南 |
Overview and notices その他概要・特記事項 | | Contact: Nishio Toru 担当者:西尾 徹 |
Structure-storey 構造・階建て | | RC8 story RC8階建 |
Site of the right form 敷地の権利形態 | | Ownership 所有権 |
Use district 用途地域 | | One low-rise, One dwelling 1種低層、1種住居 |
Parking lot 駐車場 | | Site (14,000 yen ~ 20,000 yen / Month) 敷地内(1万4000円 ~ 2万円/月) |
Company profile 会社概要 | | <Mediation> Minister of Land, Infrastructure and Transport (14) No. 000220 (Corporation) Tokyo Metropolitan Government Building Lots and Buildings Transaction Business Association (Corporation) metropolitan area real estate Fair Trade Council member Sumitomo Forestry Home Service Co., Ltd. Nerima shop Yubinbango176-0001 Nerima-ku, Tokyo Nerima 1-4-1 <仲介>国土交通大臣(14)第000220号(公社)東京都宅地建物取引業協会会員 (公社)首都圏不動産公正取引協議会加盟住友林業ホームサービス(株)練馬店〒176-0001 東京都練馬区練馬1-4-1 |
Construction 施工 | | Totetsu Kogyo Co., Ltd. (stock) 東鉄工業(株) |
