Used Apartments » Kanto » Tokyo » Nerima
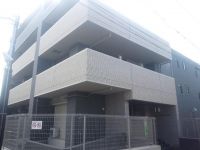 
| | Nerima-ku, Tokyo 東京都練馬区 |
| Seibu Ikebukuro Line "Shakujii Park" walk 6 minutes 西武池袋線「石神井公園」歩6分 |
| 2009 enriched with built facilities support a living !! ◆ A quiet residential are of Nagato Station 6-minute walk good location. ◆ Metropolitan Shakujii Park nearby, It is suitable for a walk course of pet. 平成21年築で充実設備が暮らしをサポート!!◆閑静な住宅がながら駅徒歩6分の好立地。◆都立石神井公園至近、ペットの散歩コースに適してます。 |
| Immediate Available, Super close, System kitchen, Bathroom Dryer, All room storage, Flat to the station, A quiet residential area, Around traffic fewer, Starting station, 24 hours garbage disposal Allowed, Washbasin with shower, Barrier-free, Bicycle-parking space, Elevator, Warm water washing toilet seat, TV monitor interphone, Leafy residential area, All living room flooring, water filter, Storeroom, Pets Negotiable, Maintained sidewalk, Flat terrain, Floor heating, Delivery Box, terrace 即入居可、スーパーが近い、システムキッチン、浴室乾燥機、全居室収納、駅まで平坦、閑静な住宅地、周辺交通量少なめ、始発駅、24時間ゴミ出し可、シャワー付洗面台、バリアフリー、駐輪場、エレベーター、温水洗浄便座、TVモニタ付インターホン、緑豊かな住宅地、全居室フローリング、浄水器、納戸、ペット相談、整備された歩道、平坦地、床暖房、宅配ボックス、テラス |
Features pickup 特徴ピックアップ | | Immediate Available / Super close / System kitchen / Bathroom Dryer / All room storage / Flat to the station / A quiet residential area / Around traffic fewer / Starting station / 24 hours garbage disposal Allowed / Washbasin with shower / Barrier-free / Bicycle-parking space / Elevator / Warm water washing toilet seat / TV monitor interphone / Leafy residential area / All living room flooring / water filter / Storeroom / Pets Negotiable / Maintained sidewalk / Flat terrain / Floor heating / Delivery Box / terrace 即入居可 /スーパーが近い /システムキッチン /浴室乾燥機 /全居室収納 /駅まで平坦 /閑静な住宅地 /周辺交通量少なめ /始発駅 /24時間ゴミ出し可 /シャワー付洗面台 /バリアフリー /駐輪場 /エレベーター /温水洗浄便座 /TVモニタ付インターホン /緑豊かな住宅地 /全居室フローリング /浄水器 /納戸 /ペット相談 /整備された歩道 /平坦地 /床暖房 /宅配ボックス /テラス | Property name 物件名 | | Sun Arena Shakujii Park サンアリーナ石神井公園 | Price 価格 | | 27,800,000 yen 2780万円 | Floor plan 間取り | | 1LDK + S (storeroom) 1LDK+S(納戸) | Units sold 販売戸数 | | 1 units 1戸 | Total units 総戸数 | | 21 units 21戸 | Occupied area 専有面積 | | 49.98 sq m (center line of wall) 49.98m2(壁芯) | Other area その他面積 | | Terrace: 19.06 sq m (use fee Mu) テラス:19.06m2(使用料無) | Whereabouts floor / structures and stories 所在階/構造・階建 | | 1st floor / RC5 floors 1 underground story 1階/RC5階地下1階建 | Completion date 完成時期(築年月) | | November 2009 2009年11月 | Address 住所 | | Nerima-ku, Tokyo Shakujii-cho, 6 東京都練馬区石神井町6 | Traffic 交通 | | Seibu Ikebukuro Line "Shakujii Park" walk 6 minutes
Seibu Ikebukuro Line "Nerima Takanodai" walk 21 minutes
Seibu Ikebukuro Line "Oizumigakuen" walk 22 minutes 西武池袋線「石神井公園」歩6分
西武池袋線「練馬高野台」歩21分
西武池袋線「大泉学園」歩22分
| Related links 関連リンク | | [Related Sites of this company] 【この会社の関連サイト】 | Person in charge 担当者より | | Rep Osawa Age: 30 Daigyokai experience: not only that of the five-year property, Access to the living environment and the company or school. It offers from a variety of angles to the future design. 担当者大澤年齢:30代業界経験:5年物件の事だけでなく、住環境や会社や学校へのアクセス。将来設計まで様々な角度からご提案させて頂きます。 | Contact お問い合せ先 | | TEL: 03-3559-3636 Please contact as "saw SUUMO (Sumo)" TEL:03-3559-3636「SUUMO(スーモ)を見た」と問い合わせください | Administrative expense 管理費 | | 13,820 yen / Month (consignment (cyclic)) 1万3820円/月(委託(巡回)) | Repair reserve 修繕積立金 | | 3620 yen / Month 3620円/月 | Time residents 入居時期 | | Immediate available 即入居可 | Whereabouts floor 所在階 | | 1st floor 1階 | Direction 向き | | East 東 | Overview and notices その他概要・特記事項 | | Contact: Osawa 担当者:大澤 | Structure-storey 構造・階建て | | RC5 floors 1 underground story RC5階地下1階建 | Site of the right form 敷地の権利形態 | | Ownership 所有権 | Parking lot 駐車場 | | Site (18,000 yen ~ 22,000 yen / Month) 敷地内(1万8000円 ~ 2万2000円/月) | Company profile 会社概要 | | <Mediation> Governor of Tokyo (1) No. 089951 (Corporation) All Japan Real Estate Association (Corporation) metropolitan area real estate Fair Trade Council member (Ltd.) Rial ・ Information Yubinbango179-0081 Nerima-ku, Tokyo Kitamachi 6-31-1 <仲介>東京都知事(1)第089951号(公社)全日本不動産協会会員 (公社)首都圏不動産公正取引協議会加盟(株)リアル・インフォメーション〒179-0081 東京都練馬区北町6-31-1 |
Local appearance photo現地外観写真 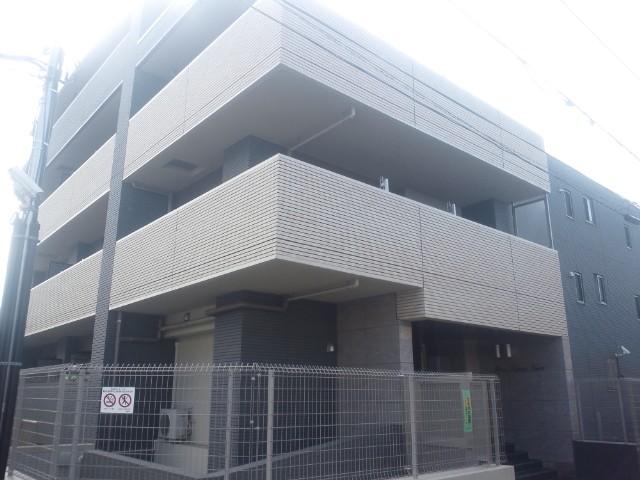 Local (12 May 2013) Shooting
現地(2013年12月)撮影
Floor plan間取り図 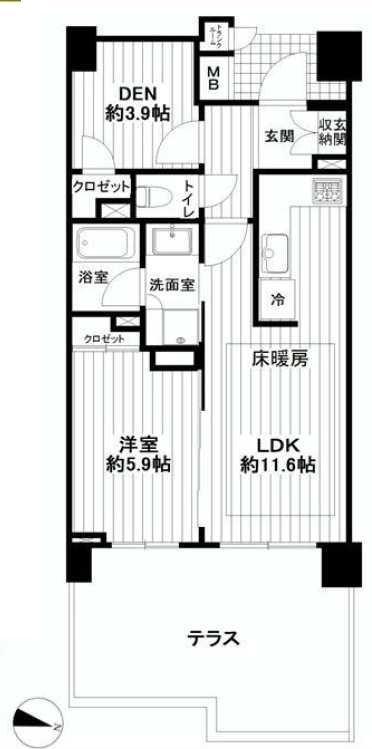 1LDK + S (storeroom), Price 27,800,000 yen, Occupied area 49.98 sq m
1LDK+S(納戸)、価格2780万円、専有面積49.98m2
Kitchenキッチン 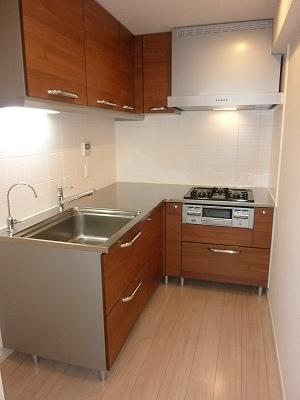 Indoor (12 May 2013) Shooting
室内(2013年12月)撮影
Livingリビング 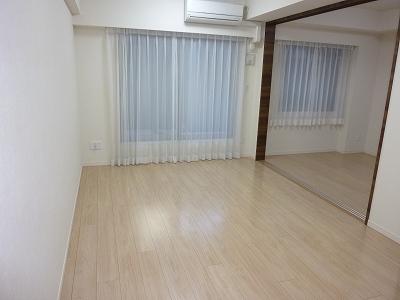 Indoor (12 May 2013) Shooting
室内(2013年12月)撮影
Bathroom浴室 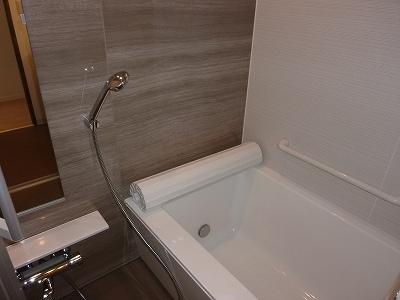 Indoor (12 May 2013) Shooting
室内(2013年12月)撮影
Kitchenキッチン 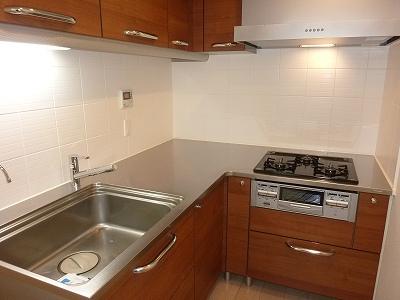 Indoor (12 May 2013) Shooting
室内(2013年12月)撮影
Non-living roomリビング以外の居室 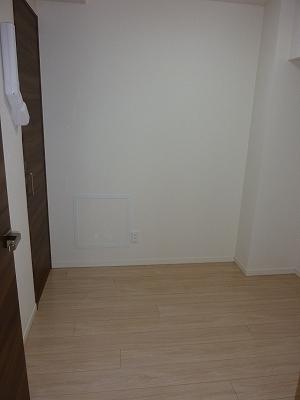 Indoor (12 May 2013) Shooting
室内(2013年12月)撮影
Entrance玄関 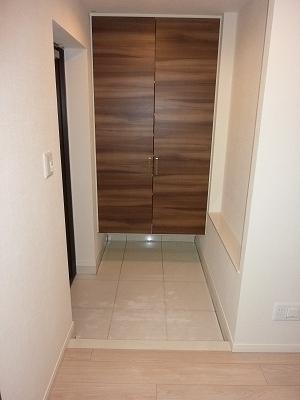 Local (12 May 2013) Shooting
現地(2013年12月)撮影
Wash basin, toilet洗面台・洗面所 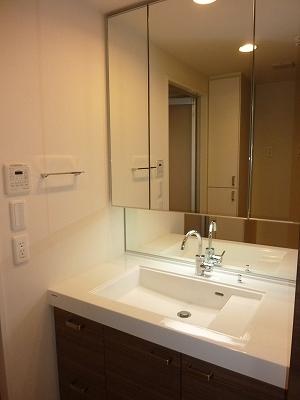 Indoor (12 May 2013) Shooting
室内(2013年12月)撮影
Receipt収納 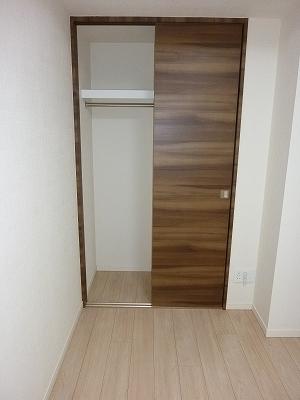 Indoor (12 May 2013) Shooting
室内(2013年12月)撮影
Toiletトイレ 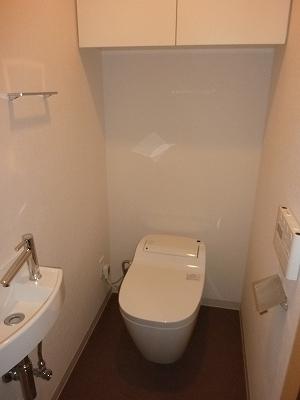 Indoor (12 May 2013) Shooting
室内(2013年12月)撮影
Balconyバルコニー 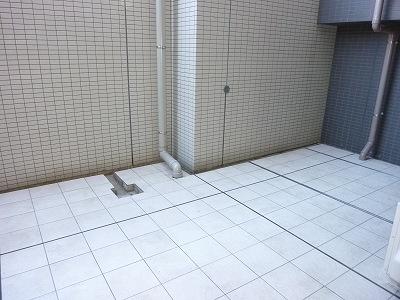 Local (12 May 2013) Shooting
現地(2013年12月)撮影
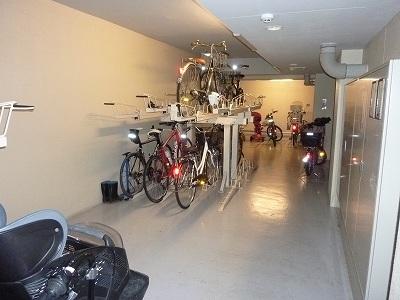 Other
その他
Livingリビング 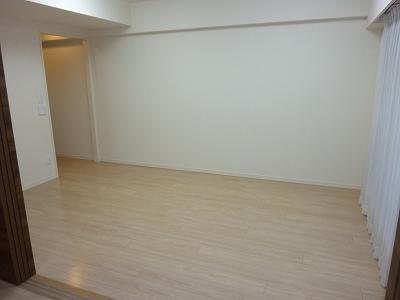 Indoor (12 May 2013) Shooting
室内(2013年12月)撮影
Bathroom浴室 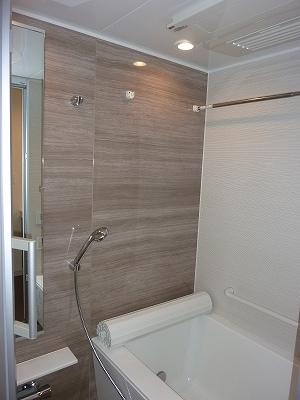 Indoor (12 May 2013) Shooting
室内(2013年12月)撮影
Non-living roomリビング以外の居室 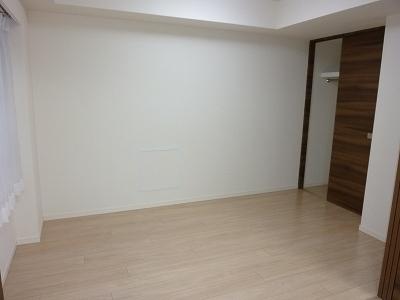 Indoor (12 May 2013) Shooting
室内(2013年12月)撮影
Balconyバルコニー 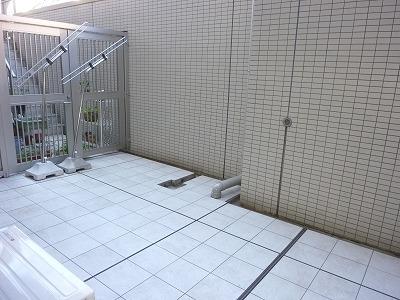 Local (12 May 2013) Shooting
現地(2013年12月)撮影
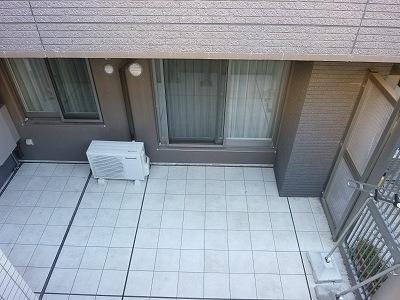 Local (12 May 2013) Shooting
現地(2013年12月)撮影
Location
|



















