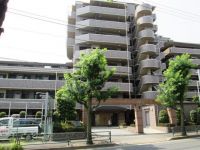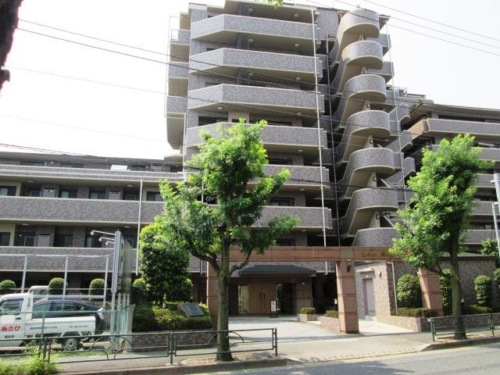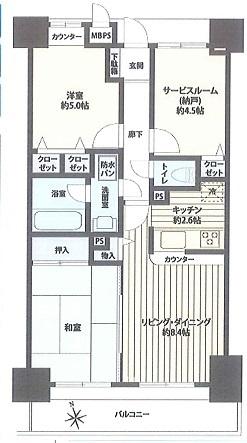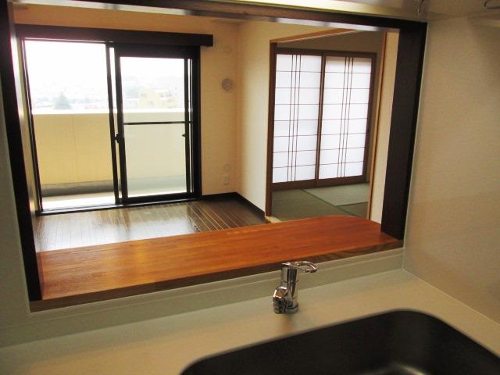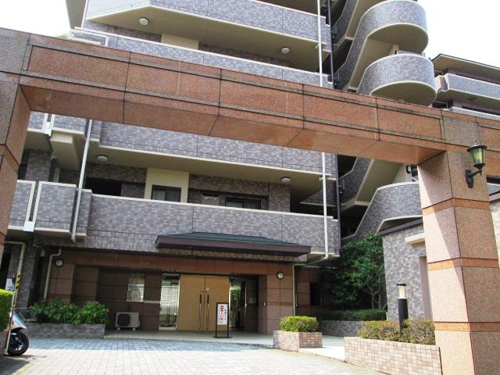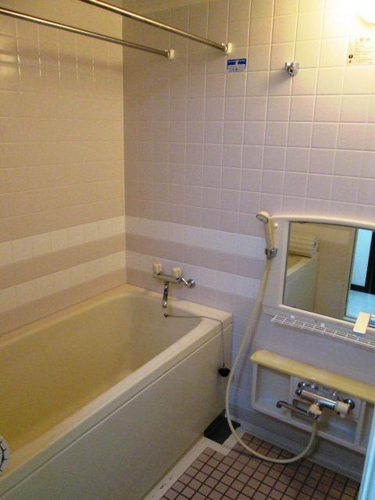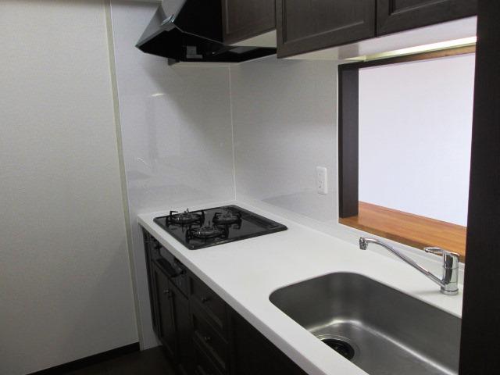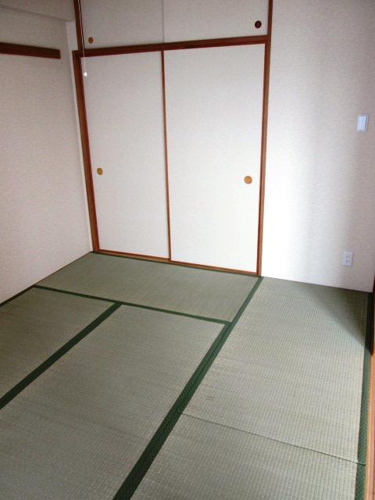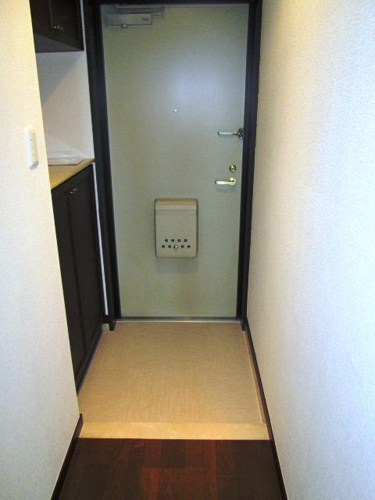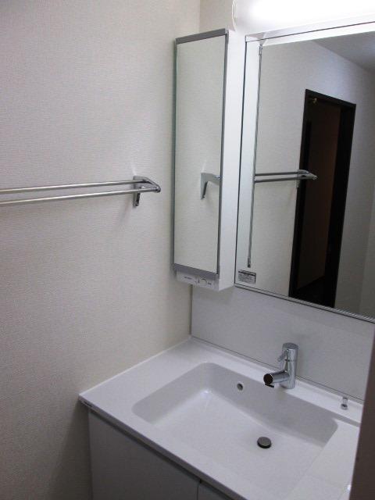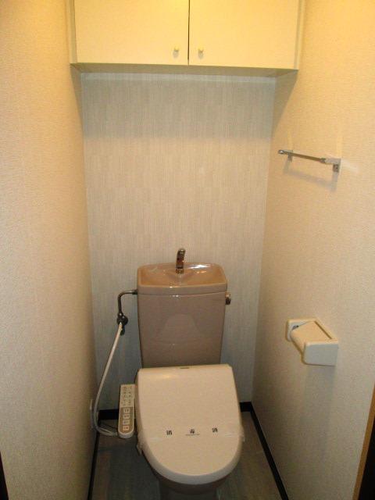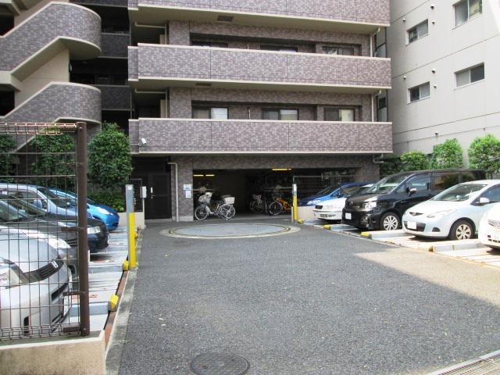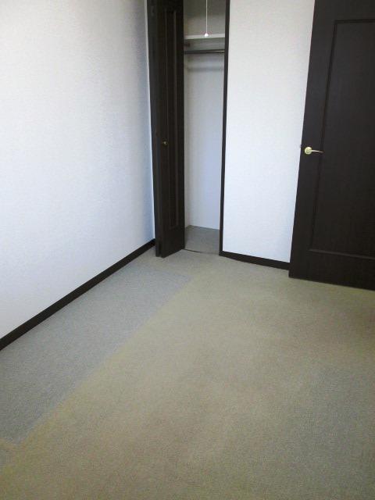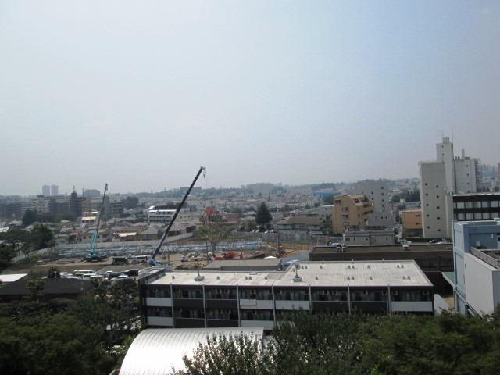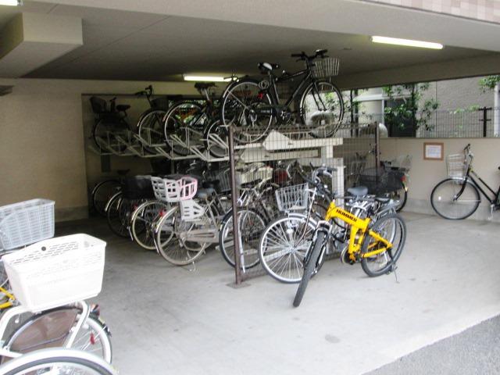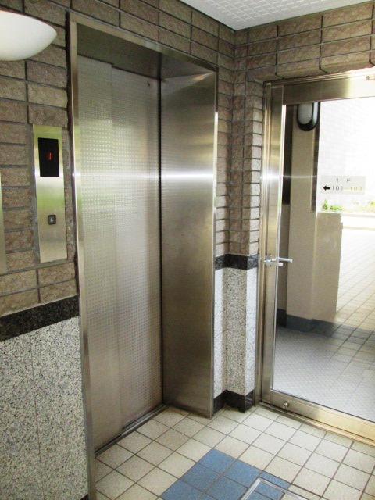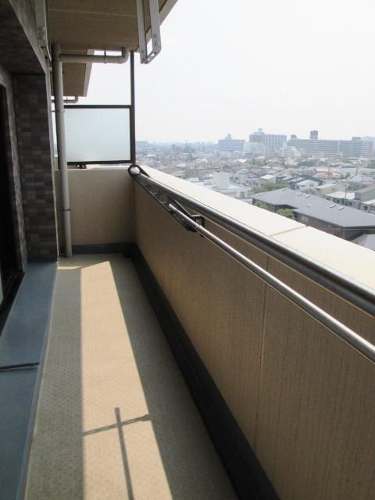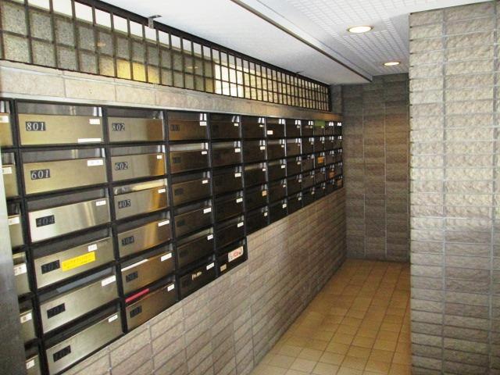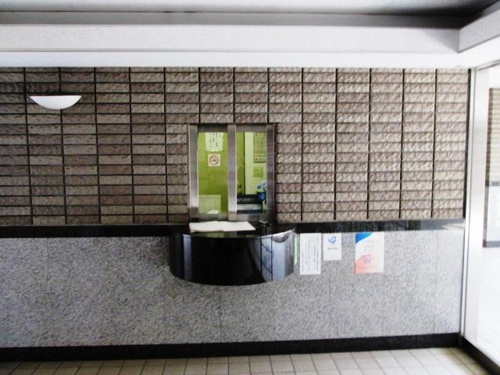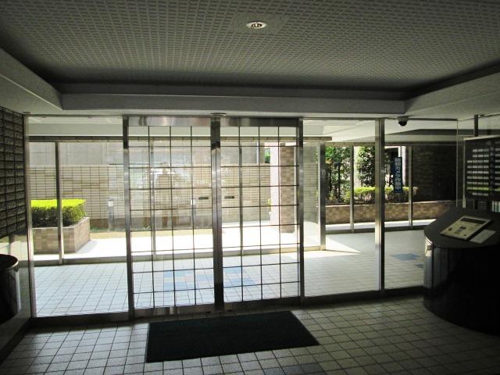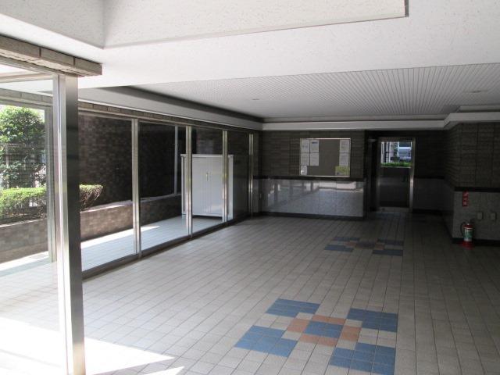|
|
Tokyo Nishitokyo
東京都西東京市
|
|
Seibu Shinjuku Line "Seibu Yanagisawa" walk 8 minutes
西武新宿線「西武柳沢」歩8分
|
|
8 floor south-facing is nice very view on the balcony. It is settled new interior renovation. (2013 August 10 completed)
8階南向きバルコニーでたいへん眺望がいいです。新規内装リフォーム済です。(平成25年8月10日完成)
|
|
Well hit sun on 8 floor south-facing balcony, Comfortably laundry is Jose. (Balcony is not a new Ome Kaido side) Indoor also because it is moderately reform, When occupancy, It does not take the extra cost. Please, Please contact us.
8階南向きのバルコニーで陽当たり良く、気持ちよく洗濯物が干せます。(バルコニーは新青梅街道側ではありません)室内も程よくリフォームされていますので、入居の際、余計な費用がかかりません。ぜひ、お問い合わせください。
|
Features pickup 特徴ピックアップ | | Immediate Available / Super close / It is close to the city / Interior renovation / Facing south / Face-to-face kitchen / Bicycle-parking space / Elevator 即入居可 /スーパーが近い /市街地が近い /内装リフォーム /南向き /対面式キッチン /駐輪場 /エレベーター |
Property name 物件名 | | Lions City Tanashi ライオンズシティ田無 |
Price 価格 | | 23,980,000 yen 2398万円 |
Floor plan 間取り | | 2LDK 2LDK |
Units sold 販売戸数 | | 1 units 1戸 |
Occupied area 専有面積 | | 60 sq m (18.14 tsubo) (center line of wall) 60m2(18.14坪)(壁芯) |
Other area その他面積 | | Balcony area: 9.3 sq m バルコニー面積:9.3m2 |
Whereabouts floor / structures and stories 所在階/構造・階建 | | 8th floor / SRC9 story 8階/SRC9階建 |
Completion date 完成時期(築年月) | | February 1996 1996年2月 |
Address 住所 | | Tokyo Nishitokyo Hoya-cho 4-12 東京都西東京市保谷町4-12 |
Traffic 交通 | | Seibu Shinjuku Line "Seibu Yanagisawa" walk 8 minutes
Seibu Shinjuku Line "Tanashi" walk 13 minutes 西武新宿線「西武柳沢」歩8分
西武新宿線「田無」歩13分
|
Person in charge 担当者より | | Rep Maehara Yu Age: Thank you please so we will service to the first that the 30's customers I am satisfied! 担当者前原 優年齢:30代お客様が満足していただくことを第一に接客させていただきますのでどうぞよろしくお願いします! |
Contact お問い合せ先 | | TEL: 0800-603-1283 [Toll free] mobile phone ・ Also available from PHS
Caller ID is not notified
Please contact the "saw SUUMO (Sumo)"
If it does not lead, If the real estate company TEL:0800-603-1283【通話料無料】携帯電話・PHSからもご利用いただけます
発信者番号は通知されません
「SUUMO(スーモ)を見た」と問い合わせください
つながらない方、不動産会社の方は
|
Administrative expense 管理費 | | 9900 yen / Month (consignment (commuting)) 9900円/月(委託(通勤)) |
Repair reserve 修繕積立金 | | 9000 yen / Month 9000円/月 |
Time residents 入居時期 | | Immediate available 即入居可 |
Whereabouts floor 所在階 | | 8th floor 8階 |
Direction 向き | | South 南 |
Overview and notices その他概要・特記事項 | | Contact: Maehara Superiority 担当者:前原 優 |
Structure-storey 構造・階建て | | SRC9 story SRC9階建 |
Site of the right form 敷地の権利形態 | | Ownership 所有権 |
Use district 用途地域 | | Quasi-residence, One middle and high 準住居、1種中高 |
Company profile 会社概要 | | <Mediation> Governor of Tokyo (8) No. 044879 (Corporation) Tokyo Metropolitan Government Building Lots and Buildings Transaction Business Association (Corporation) metropolitan area real estate Fair Trade Council member Ye station Tanashi Store Co., Ltd. Create Seibu Yubinbango188-0004 Tokyo Nishitokyo Nishihara 1-1-2 <仲介>東京都知事(8)第044879号(公社)東京都宅地建物取引業協会会員 (公社)首都圏不動産公正取引協議会加盟イエステーション田無店(株)クリエイト西武〒188-0004 東京都西東京市西原町1-1-2 |
Construction 施工 | | Sanpeikensetsu (Ltd.) 三平建設(株) |
