Used Apartments » Kanto » Tokyo » Nishitokyo
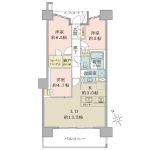 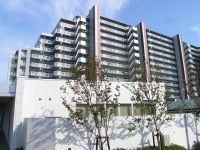
| | Tokyo Nishitokyo 東京都西東京市 |
| Seibu Ikebukuro Line "Hibarigaoka" walk 10 minutes 西武池袋線「ひばりヶ丘」歩10分 |
| Facing south, High floor, Yang per good, LDK15 tatami mats or more, Good view, All living room flooring, Construction housing performance with evaluation, Design house performance with evaluation, Energy-saving water heaters, See the mountain, Super close, Near-city 南向き、高層階、陽当り良好、LDK15畳以上、眺望良好、全居室フローリング、建設住宅性能評価付、設計住宅性能評価付、省エネ給湯器、山が見える、スーパーが近い、市街地が近 |
| Facing south, High floor, Yang per good, LDK15 tatami mats or more, Good view, All living room flooring, Construction housing performance with evaluation, Design house performance with evaluation, Energy-saving water heaters, See the mountain, Super close, It is close to the city, System kitchen, Bathroom Dryer, Share facility enhancement, All room storage, Flat to the station, A quiet residential area, 24 hours garbage disposal Allowed, Face-to-face kitchen, Security enhancement, Self-propelled parking, Barrier-free, South balcony, Double-glazing, Bicycle-parking space, Elevator, Otobasu, Warm water washing toilet seat, TV monitor interphone, Leafy residential area, Mu front building, Ventilation good, Walk-in closet, Or more ceiling height 2.5m, water filter, Storeroom, Pets Negotiable, BS ・ CS ・ CATV, Floor heating, Courier box Yes 南向き、高層階、陽当り良好、LDK15畳以上、眺望良好、全居室フローリング、建設住宅性能評価付、設計住宅性能評価付、省エネ給湯器、山が見える、スーパーが近い、市街地が近い、システムキッチン、浴室乾燥機、共有施設充実、全居室収納、駅まで平坦、閑静な住宅地、24時間ゴミ出し可、対面式キッチン、セキュリティ充実、自走式駐車場、バリアフリー、南面バルコニー、複層ガラス、駐輪場、エレベーター、オートバス、温水洗浄便座、TVモニタ付インターホン、緑豊かな住宅地、前面棟無、通風良好、ウォークインクロゼット、天井高2.5m以上、浄水器、納戸、ペット相談、BS・CS・CATV、床暖房、宅配ボックス有 |
Features pickup 特徴ピックアップ | | Construction housing performance with evaluation / Design house performance with evaluation / Energy-saving water heaters / See the mountain / Super close / It is close to the city / Facing south / System kitchen / Bathroom Dryer / Yang per good / Share facility enhancement / All room storage / Flat to the station / A quiet residential area / LDK15 tatami mats or more / High floor / 24 hours garbage disposal Allowed / Face-to-face kitchen / Security enhancement / Self-propelled parking / Barrier-free / South balcony / Double-glazing / Bicycle-parking space / Elevator / Otobasu / Warm water washing toilet seat / TV monitor interphone / Leafy residential area / Mu front building / Ventilation good / All living room flooring / Good view / Walk-in closet / Or more ceiling height 2.5m / water filter / Storeroom / Pets Negotiable / BS ・ CS ・ CATV / Maintained sidewalk / Flat terrain / Floor heating / Delivery Box / Kids Room ・ nursery / Audio bus 建設住宅性能評価付 /設計住宅性能評価付 /省エネ給湯器 /山が見える /スーパーが近い /市街地が近い /南向き /システムキッチン /浴室乾燥機 /陽当り良好 /共有施設充実 /全居室収納 /駅まで平坦 /閑静な住宅地 /LDK15畳以上 /高層階 /24時間ゴミ出し可 /対面式キッチン /セキュリティ充実 /自走式駐車場 /バリアフリー /南面バルコニー /複層ガラス /駐輪場 /エレベーター /オートバス /温水洗浄便座 /TVモニタ付インターホン /緑豊かな住宅地 /前面棟無 /通風良好 /全居室フローリング /眺望良好 /ウォークインクロゼット /天井高2.5m以上 /浄水器 /納戸 /ペット相談 /BS・CS・CATV /整備された歩道 /平坦地 /床暖房 /宅配ボックス /キッズルーム・託児所 /オーディオバス | Property name 物件名 | | BrilliaCity (Brillia City) Hibarigaoka BrilliaCity(ブリリアシティ)ひばりが丘 | Price 価格 | | 33,500,000 yen 3350万円 | Floor plan 間取り | | 3LDK 3LDK | Units sold 販売戸数 | | 1 units 1戸 | Total units 総戸数 | | 356 units 356戸 | Occupied area 専有面積 | | 73.85 sq m (22.33 tsubo) (center line of wall) 73.85m2(22.33坪)(壁芯) | Other area その他面積 | | Balcony area: 13.5 sq m バルコニー面積:13.5m2 | Whereabouts floor / structures and stories 所在階/構造・階建 | | 12th floor / RC14-story steel frame part 12階/RC14階建一部鉄骨 | Completion date 完成時期(築年月) | | August 2010 2010年8月 | Address 住所 | | Tokyo Nishitokyo Hibarigaoka 2-5-34 東京都西東京市ひばりが丘2-5-34 | Traffic 交通 | | Seibu Ikebukuro Line "Hibarigaoka" walk 10 minutes 西武池袋線「ひばりヶ丘」歩10分
| Person in charge 担当者より | | Rep Tachibana Daisuke 担当者橘 大輔 | Contact お問い合せ先 | | Tokyo Tatemono Real Estate Sales Co., Ltd. Kichijoji Branch TEL: 0800-603-0159 [Toll free] mobile phone ・ Also available from PHS
Caller ID is not notified
Please contact the "saw SUUMO (Sumo)"
If it does not lead, If the real estate company 東京建物不動産販売(株)吉祥寺支店TEL:0800-603-0159【通話料無料】携帯電話・PHSからもご利用いただけます
発信者番号は通知されません
「SUUMO(スーモ)を見た」と問い合わせください
つながらない方、不動産会社の方は
| Administrative expense 管理費 | | 9700 yen / Month (consignment (commuting)) 9700円/月(委託(通勤)) | Repair reserve 修繕積立金 | | 3920 yen / Month 3920円/月 | Expenses 諸費用 | | Deposit: 18,000 yen, Internet flat rate: 1323 yen / Month, Dismantling ready reserve: 1427 yen / Month, Rent: 1486 yen / Month 敷金:1万8000円、インターネット定額料金:1323円/月、解体準備積立金:1427円/月、地代:1486円/月 | Time residents 入居時期 | | Consultation 相談 | Whereabouts floor 所在階 | | 12th floor 12階 | Direction 向き | | South 南 | Overview and notices その他概要・特記事項 | | Contact: Tachibana Daisuke 担当者:橘 大輔 | Structure-storey 構造・階建て | | RC14-story steel frame part RC14階建一部鉄骨 | Site of the right form 敷地の権利形態 | | Building transfer special agreement with leasehold (surface rights), Leasehold period remaining 47 years 3 months, It includes prepaid rent to the price. Deposit is 12 months worth of rent. , Leasehold setting registration Allowed, Rent revisions are revised every three years, Rents According to the official revised, Transfer of leasehold ・ Sublease Allowed (landowner consent, Notification requirements, Consent fee required) 建物譲渡特約付定期借地権(地上権)、借地期間残存47年3ヶ月、価格には前払い地代が含まれます。敷金は地代の12ヶ月相当です。、借地権設定登記可、賃料改定は3年毎に改定、改定後賃料は公式による、借地権の譲渡・転貸可(地主承諾、通知要、承諾料不要) | Use district 用途地域 | | One dwelling, Industry 1種住居、工業 | Parking lot 駐車場 | | Site (13,000 yen ~ 17,000 yen / Month) 敷地内(1万3000円 ~ 1万7000円/月) | Company profile 会社概要 | | <Mediation> Minister of Land, Infrastructure and Transport (9) No. 002,885 (one company) Real Estate Association (Corporation) metropolitan area real estate Fair Trade Council member Tatemono Real Estate Sales Co., Ltd. Kichijoji branch Yubinbango180-0004 Musashino-shi, Tokyo Kichijojihon cho 1-1-12 second Onoyama building the third floor <仲介>国土交通大臣(9)第002885号(一社)不動産協会会員 (公社)首都圏不動産公正取引協議会加盟東京建物不動産販売(株)吉祥寺支店〒180-0004 東京都武蔵野市吉祥寺本町1-1-12 第2小野山ビル3階 | Construction 施工 | | Seibukensetsu (Ltd.) 西武建設(株) |
Floor plan間取り図 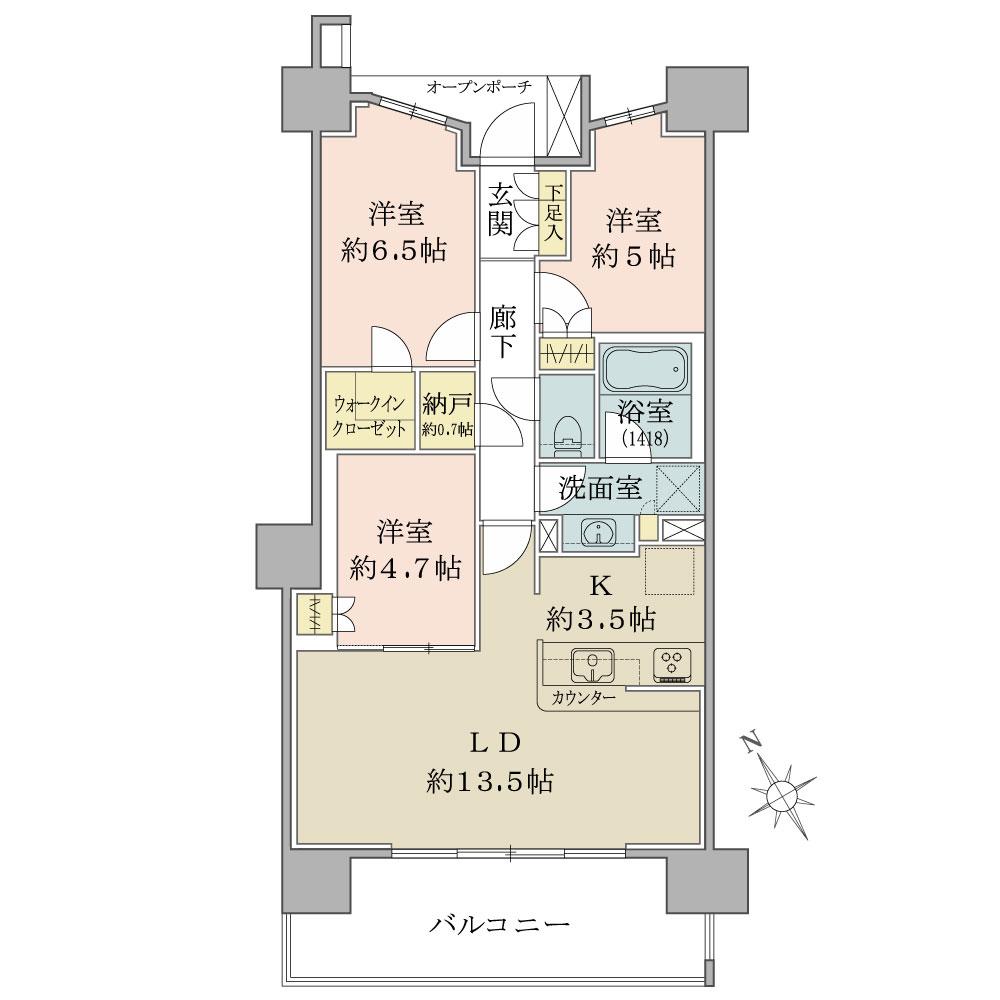 3LDK, Price 33,500,000 yen, Occupied area 73.85 sq m , Balcony area 13.5 sq m 3LDK ・ 73 sq m , There is a walk-in closet and the closet, Storage is abundant.
3LDK、価格3350万円、専有面積73.85m2、バルコニー面積13.5m2 3LDK・73m2、納戸とウォークインクローゼットあり、収納豊富です。
Local appearance photo現地外観写真 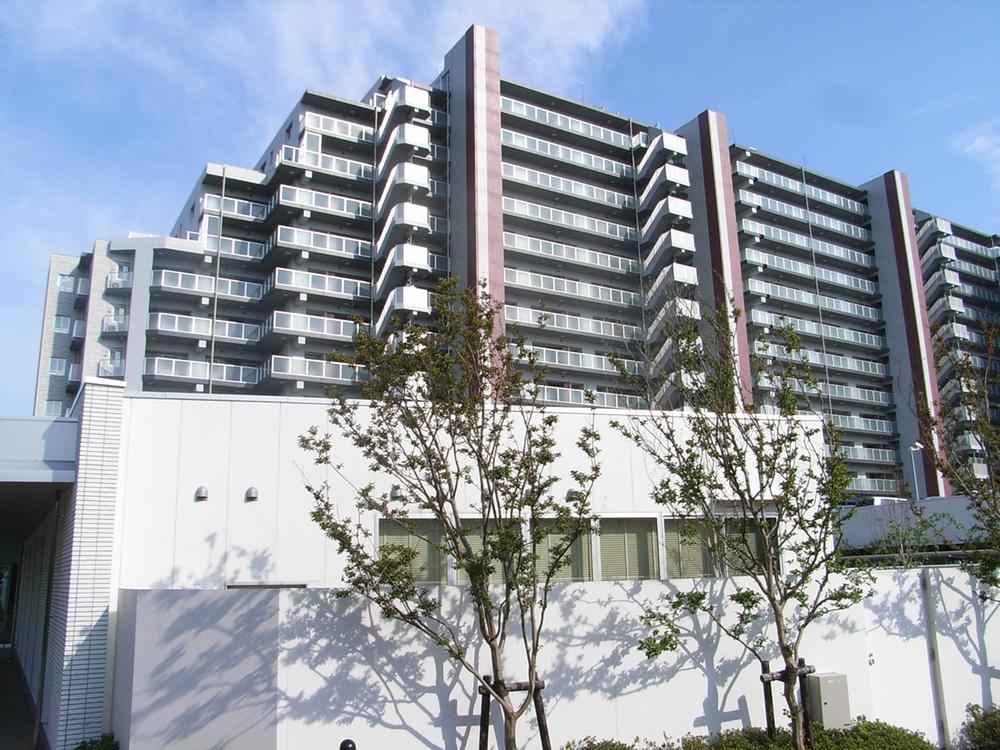 Local (11 May 2012) shooting
現地(2012年11月)撮影
View photos from the dwelling unit住戸からの眺望写真 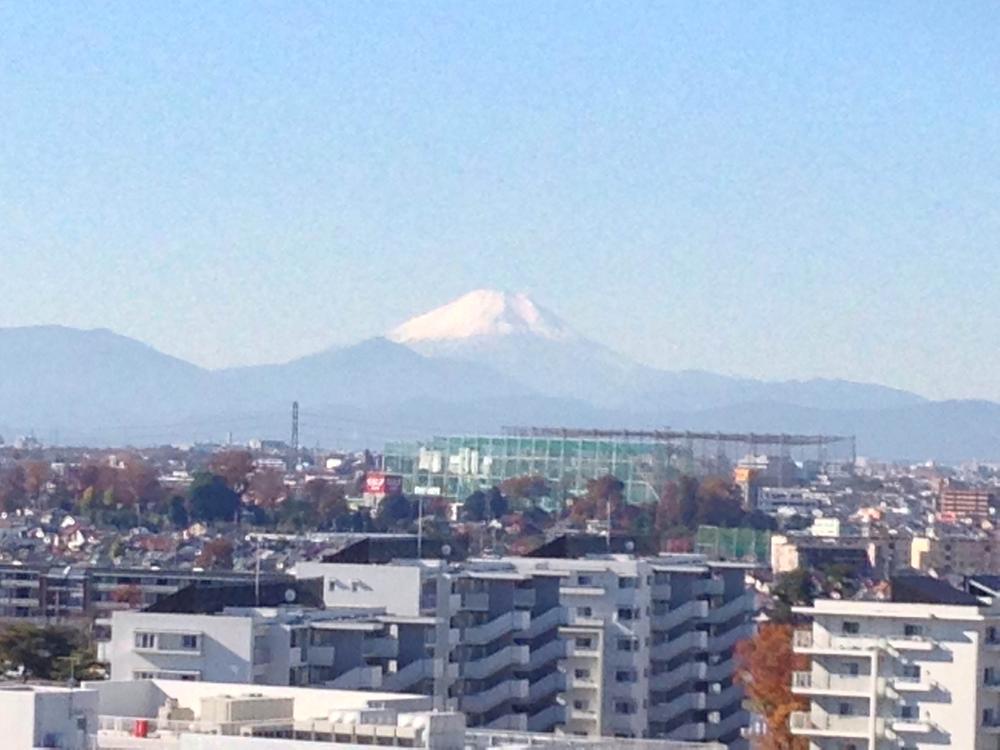 Fuji is the panoramic views from the balcony (November 2013) Shooting
バルコニーより富士山が一望です(2013年11月)撮影
Local appearance photo現地外観写真 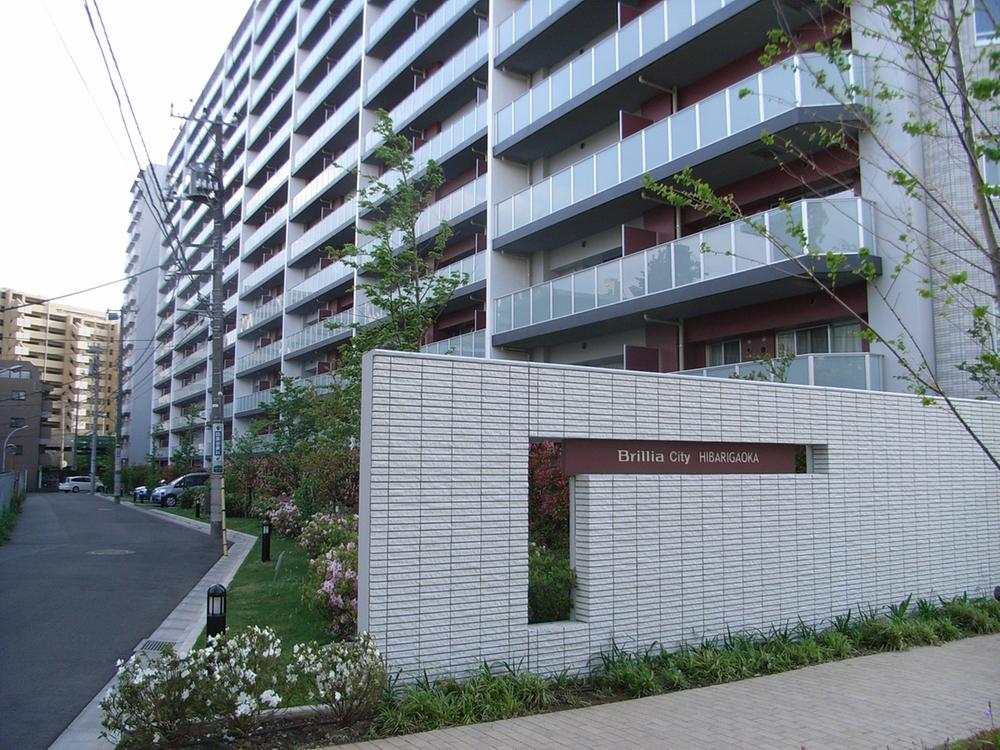 Local (April 2013) Shooting
現地(2013年4月)撮影
Entranceエントランス 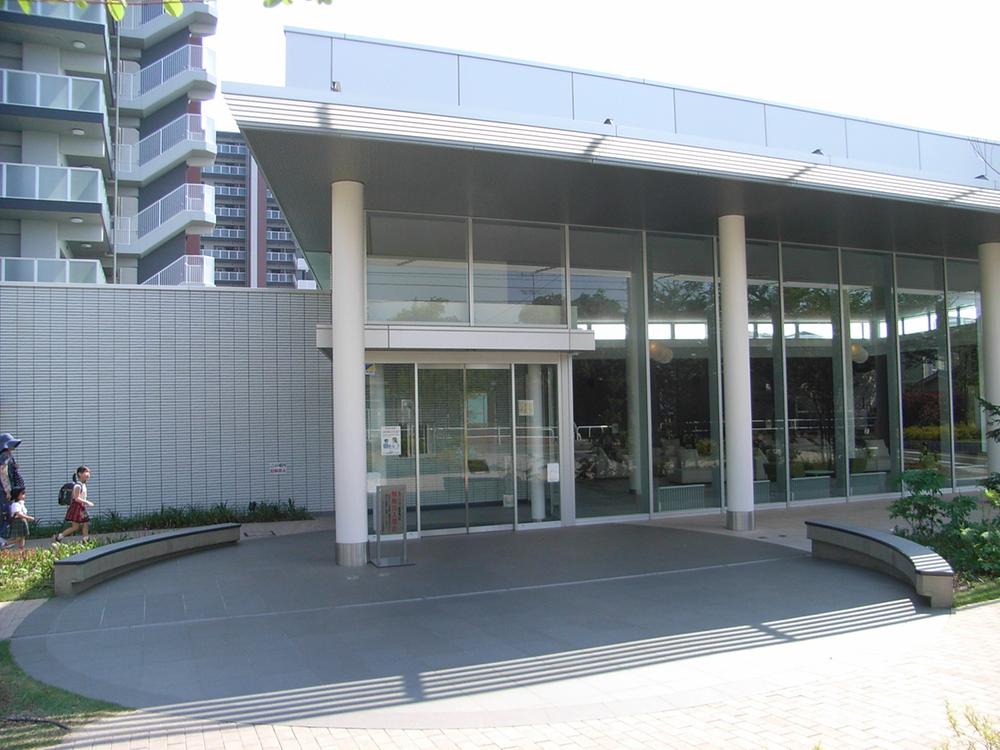 The main entrance (April 2013) Shooting
メインエントランス(2013年4月)撮影
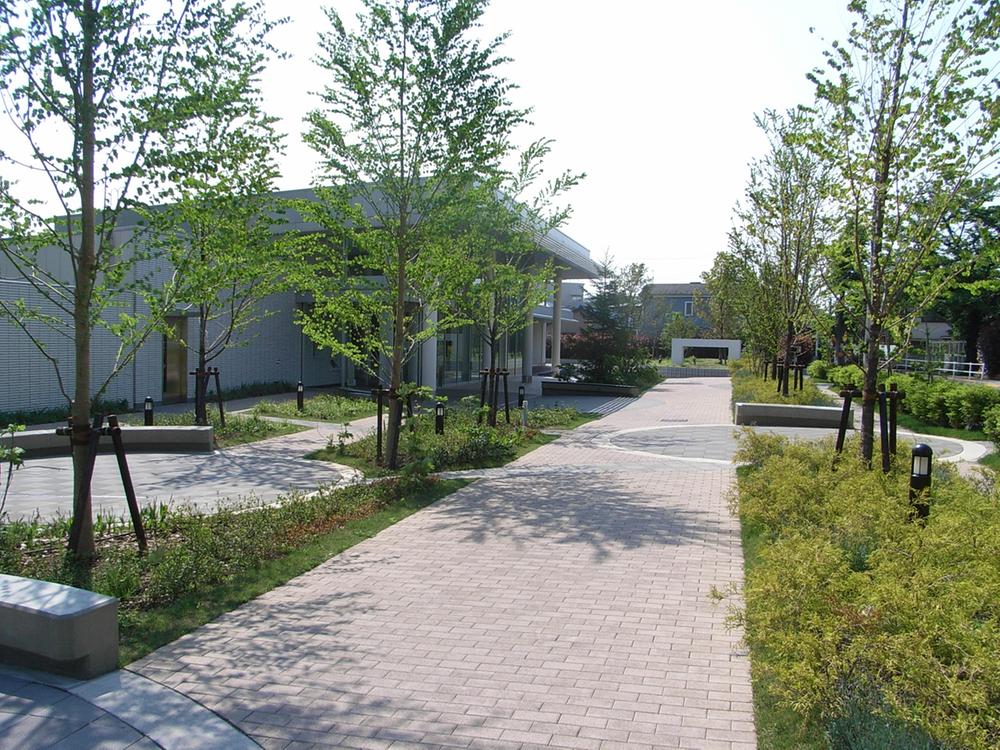 Approach to the main entrance (April 2013) Shooting
メインエントランスへのアプローチ(2013年4月)撮影
Location
|







