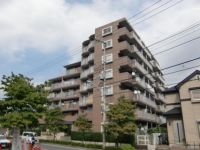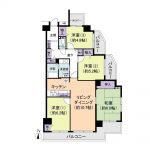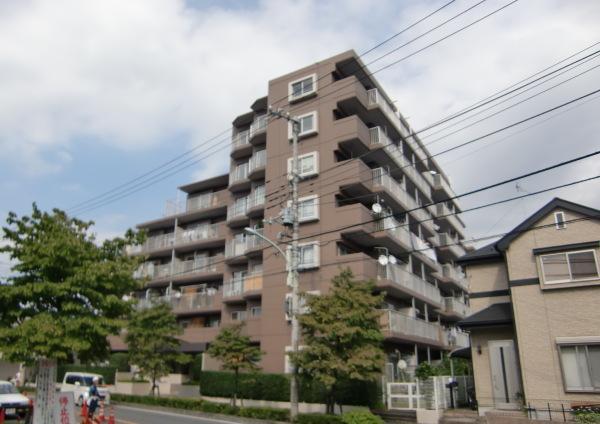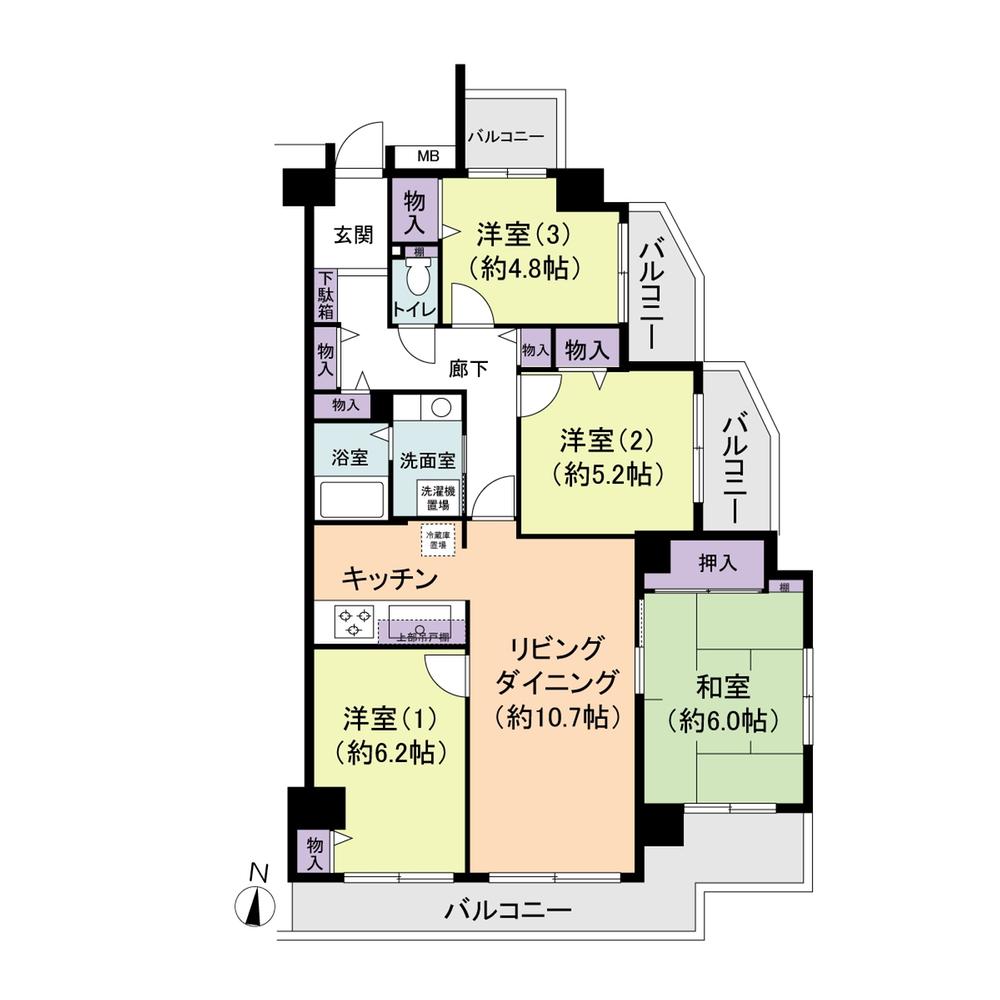|
|
Ome, Tokyo
東京都青梅市
|
|
JR Ome Line "Ome" walk 12 minutes
JR青梅線「青梅」歩12分
|
|
● JR Ome Line [Ome] Station 12 minutes' walk ・ Hachikō Line [Higashioume] Station 14 mins ● lush living environment ・ 4LDK angle dwelling unit ● occupied area facing the shopping convenient ● All rooms have balcony 82.41 sq m ・ Opening is about 8.5m
●JR青梅線【青梅】駅徒歩12分・八高線【東青梅】駅徒歩14分●緑豊かな住環境・買い物至便●全室バルコニーに面した4LDK角住戸●専有面積82.41m2・開口が約8.5m
|
|
● JR Ome Line [Ome] Station 12 minutes' walk ・ Hachikō Line [Higashioume] Station 14 mins ● lush living environment ・ 4LDK angle dwelling unit ● occupied area facing the shopping convenient ● All rooms have balcony 82.41 sq m ・ Opening is about 8.5m [South three-chamber] It is but the charm of the room.
●JR青梅線【青梅】駅徒歩12分・八高線【東青梅】駅徒歩14分●緑豊かな住環境・買い物至便●全室バルコニーに面した4LDK角住戸●専有面積82.41m2・開口が約8.5m【南面三室】が魅力のお部屋です。
|
Features pickup 特徴ピックアップ | | Facing south / Corner dwelling unit / All room storage / Japanese-style room / Wide balcony / 2 or more sides balcony / South balcony / Bicycle-parking space / Elevator / Ventilation good / Pets Negotiable 南向き /角住戸 /全居室収納 /和室 /ワイドバルコニー /2面以上バルコニー /南面バルコニー /駐輪場 /エレベーター /通風良好 /ペット相談 |
Property name 物件名 | | Central Court Ome セントラルコート青梅 |
Price 価格 | | 9.8 million yen 980万円 |
Floor plan 間取り | | 4LDK 4LDK |
Units sold 販売戸数 | | 1 units 1戸 |
Occupied area 専有面積 | | 82.41 sq m (center line of wall) 82.41m2(壁芯) |
Other area その他面積 | | Balcony area: 19.56 sq m バルコニー面積:19.56m2 |
Whereabouts floor / structures and stories 所在階/構造・階建 | | Second floor / RC7 story 2階/RC7階建 |
Completion date 完成時期(築年月) | | December 1986 1986年12月 |
Address 住所 | | Ome, Tokyo Senkese cho 5 東京都青梅市千ヶ瀬町5 |
Traffic 交通 | | JR Ome Line "Ome" walk 12 minutes
JR Ome Line "Higashioume" walk 14 minutes JR青梅線「青梅」歩12分
JR青梅線「東青梅」歩14分
|
Related links 関連リンク | | [Related Sites of this company] 【この会社の関連サイト】 |
Person in charge 担当者より | | Rep Takahashi 担当者高橋 |
Contact お問い合せ先 | | TEL: 0800-602-6712 [Toll free] mobile phone ・ Also available from PHS
Caller ID is not notified
Please contact the "saw SUUMO (Sumo)"
If it does not lead, If the real estate company TEL:0800-602-6712【通話料無料】携帯電話・PHSからもご利用いただけます
発信者番号は通知されません
「SUUMO(スーモ)を見た」と問い合わせください
つながらない方、不動産会社の方は
|
Administrative expense 管理費 | | 10,800 yen / Month (consignment (commuting)) 1万800円/月(委託(通勤)) |
Repair reserve 修繕積立金 | | 17,390 yen / Month 1万7390円/月 |
Time residents 入居時期 | | Consultation 相談 |
Whereabouts floor 所在階 | | Second floor 2階 |
Direction 向き | | South 南 |
Overview and notices その他概要・特記事項 | | Contact: Takahashi 担当者:高橋 |
Structure-storey 構造・階建て | | RC7 story RC7階建 |
Site of the right form 敷地の権利形態 | | Ownership 所有権 |
Parking lot 駐車場 | | Sky Mu 空無 |
Company profile 会社概要 | | <Mediation> Minister of Land, Infrastructure and Transport (1) No. 008026 (Ltd.) Haseko realistic Estate Tachikawa Yubinbango190-0022 Tokyo Tachikawa Nishikicho 2-1-26 N Building first floor <仲介>国土交通大臣(1)第008026号(株)長谷工リアルエステート立川店〒190-0022 東京都立川市錦町2-1-26 Nビルディング1階 |



