Used Apartments » Kanto » Tokyo » Ome
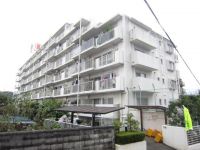 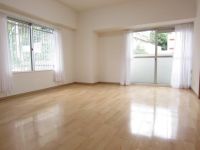
| | Ome, Tokyo 東京都青梅市 |
| JR Ome Line "Kawabe" walk 13 minutes JR青梅線「河辺」歩13分 |
| Immediate Available, Interior renovation, System kitchen, Corner dwelling unit, Starting station, Washbasin with shower, Face-to-face kitchen 即入居可、内装リフォーム、システムキッチン、角住戸、始発駅、シャワー付洗面台、対面式キッチン |
| Immediate Available, Interior renovation, System kitchen, Corner dwelling unit, Starting station, Washbasin with shower, Face-to-face kitchen 即入居可、内装リフォーム、システムキッチン、角住戸、始発駅、シャワー付洗面台、対面式キッチン |
Features pickup 特徴ピックアップ | | Immediate Available / Interior renovation / System kitchen / Corner dwelling unit / Starting station / Washbasin with shower / Face-to-face kitchen 即入居可 /内装リフォーム /システムキッチン /角住戸 /始発駅 /シャワー付洗面台 /対面式キッチン | Property name 物件名 | | Kawabe Diamond Mansion 河辺ダイヤモンドマンション | Price 価格 | | 13.8 million yen 1380万円 | Floor plan 間取り | | 3LDK 3LDK | Units sold 販売戸数 | | 1 units 1戸 | Total units 総戸数 | | 59 units 59戸 | Occupied area 専有面積 | | 71.83 sq m (center line of wall) 71.83m2(壁芯) | Other area その他面積 | | Balcony area: 5.69 sq m バルコニー面積:5.69m2 | Whereabouts floor / structures and stories 所在階/構造・階建 | | Second floor / RC7 story 2階/RC7階建 | Completion date 完成時期(築年月) | | December 1987 1987年12月 | Address 住所 | | Ome, Tokyo Kawabe-cho 1 東京都青梅市河辺町1 | Traffic 交通 | | JR Ome Line "Kawabe" walk 13 minutes JR青梅線「河辺」歩13分
| Related links 関連リンク | | [Related Sites of this company] 【この会社の関連サイト】 | Person in charge 担当者より | | Person in charge of real-estate and building FP Ikuo Nakajima Age: 40 Daigyokai experience: it will be 25 years been involved in 25 years of real estate brokerage. 22 years living in Hamura. I love the real estate work and local Nishitama. We will be happy to help so that you are able to the Relocation with peace of mind to our customers. We look forward to consultation. 担当者宅建FP中島郁雄年齢:40代業界経験:25年不動産仲介業に携わって25年目になります。羽村市に住んで22年。不動産の仕事と地元西多摩が大好きです。お客様に安心して住み替えをしていただけるようお手伝いさせていただきます。ご相談お待ちしております。 | Contact お問い合せ先 | | TEL: 0800-602-4449 [Toll free] mobile phone ・ Also available from PHS
Caller ID is not notified
Please contact the "saw SUUMO (Sumo)"
If it does not lead, If the real estate company TEL:0800-602-4449【通話料無料】携帯電話・PHSからもご利用いただけます
発信者番号は通知されません
「SUUMO(スーモ)を見た」と問い合わせください
つながらない方、不動産会社の方は
| Administrative expense 管理費 | | 10,200 yen / Month (consignment (commuting)) 1万200円/月(委託(通勤)) | Repair reserve 修繕積立金 | | 9400 yen / Month 9400円/月 | Time residents 入居時期 | | Immediate available 即入居可 | Whereabouts floor 所在階 | | Second floor 2階 | Direction 向き | | Southeast 南東 | Renovation リフォーム | | 2013 September interior renovation completed (kitchen ・ bathroom ・ wall ・ floor) 2013年9月内装リフォーム済(キッチン・浴室・壁・床) | Overview and notices その他概要・特記事項 | | Contact: Ikuo Nakajima 担当者:中島郁雄 | Structure-storey 構造・階建て | | RC7 story RC7階建 | Site of the right form 敷地の権利形態 | | Ownership 所有権 | Parking lot 駐車場 | | Sky Mu 空無 | Company profile 会社概要 | | <Mediation> Governor of Tokyo (1) the first 091,845 No. Century 21 Ltd. Wing Home Yubinbango205-0014 Tokyo Hamura Hanehigashi 1-10-1 <仲介>東京都知事(1)第091845号センチュリー21(株)ウイングホーム〒205-0014 東京都羽村市羽東1-10-1 |
Local appearance photo現地外観写真 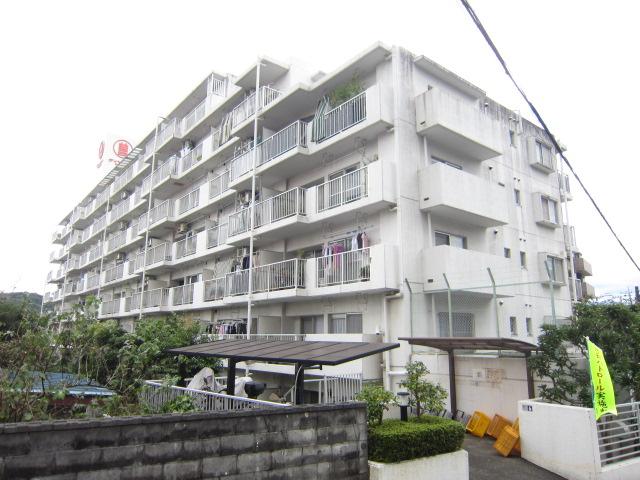 Local (September 2013) Shooting
現地(2013年9月)撮影
Livingリビング 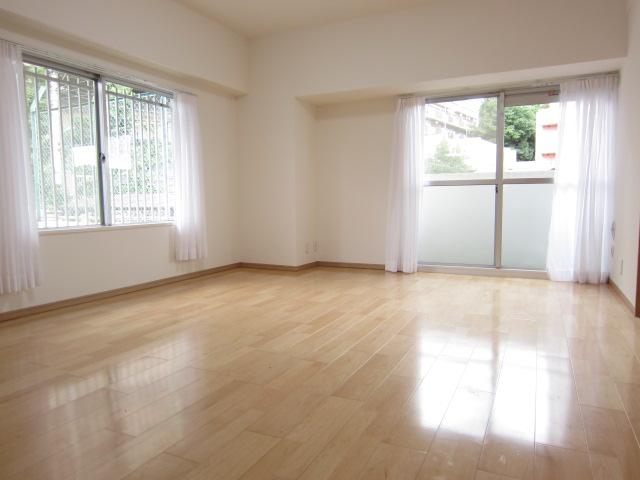 Indoor (September 2013) Shooting
室内(2013年9月)撮影
Kitchenキッチン 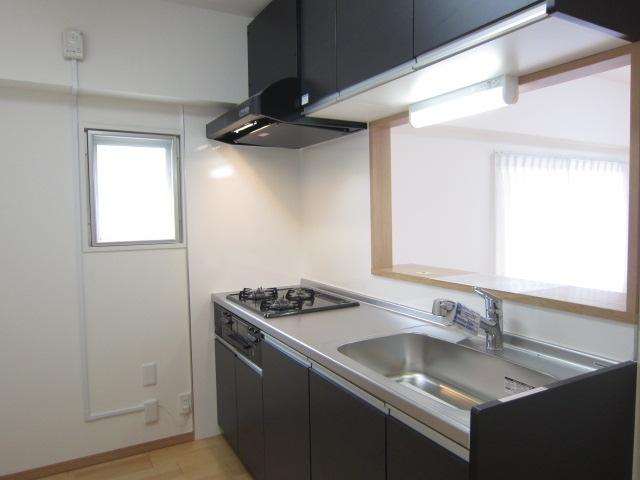 Indoor (September 2013) Shooting
室内(2013年9月)撮影
Floor plan間取り図 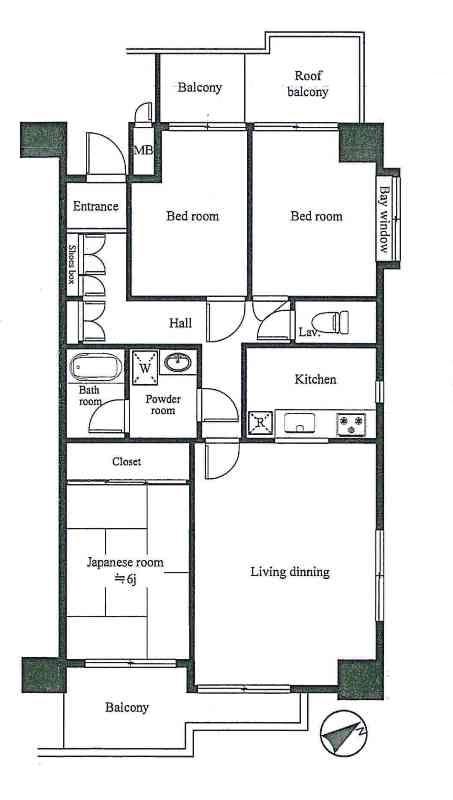 3LDK, Price 13.8 million yen, Occupied area 71.83 sq m , Balcony area 5.69 sq m
3LDK、価格1380万円、専有面積71.83m2、バルコニー面積5.69m2
Bathroom浴室 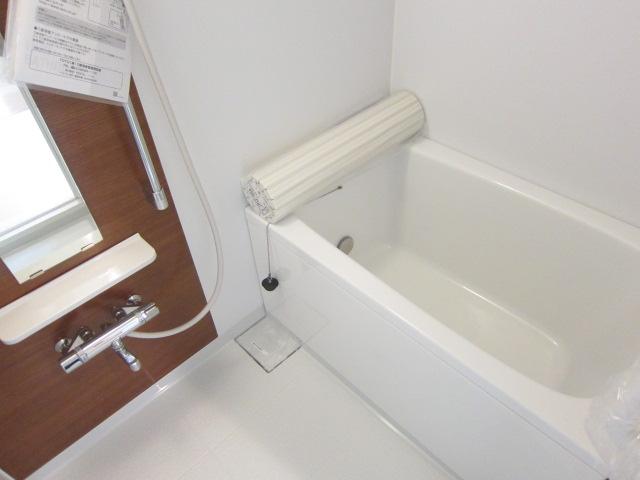 Indoor (September 2013) Shooting
室内(2013年9月)撮影
Non-living roomリビング以外の居室 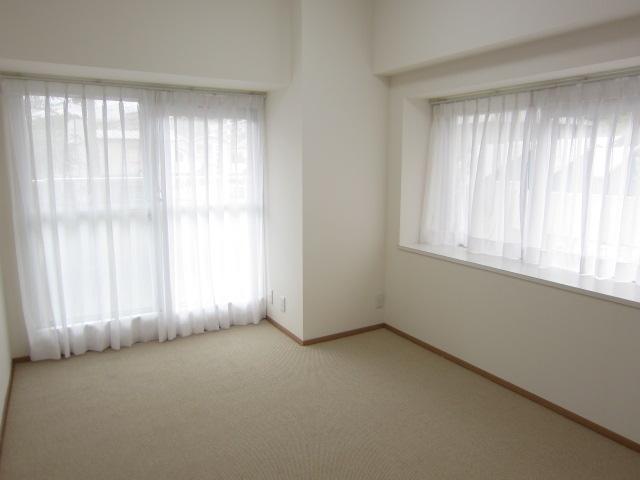 Indoor (September 2013) Shooting
室内(2013年9月)撮影
Entrance玄関 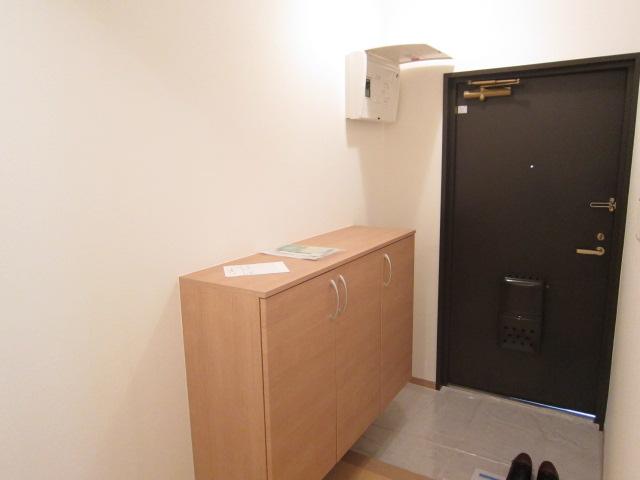 Local (September 2013) Shooting
現地(2013年9月)撮影
Wash basin, toilet洗面台・洗面所 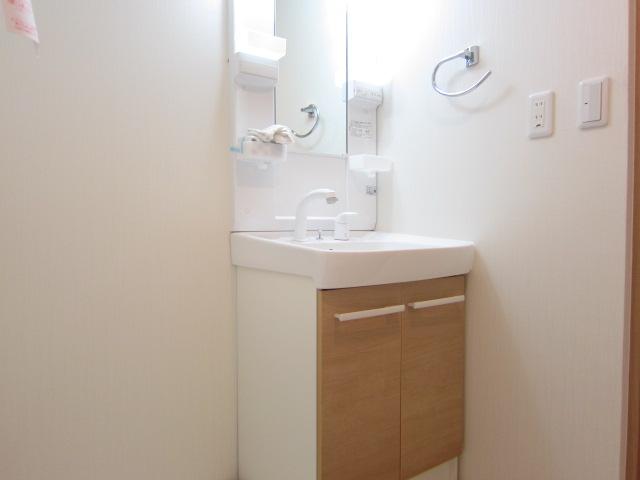 Indoor (September 2013) Shooting
室内(2013年9月)撮影
Toiletトイレ 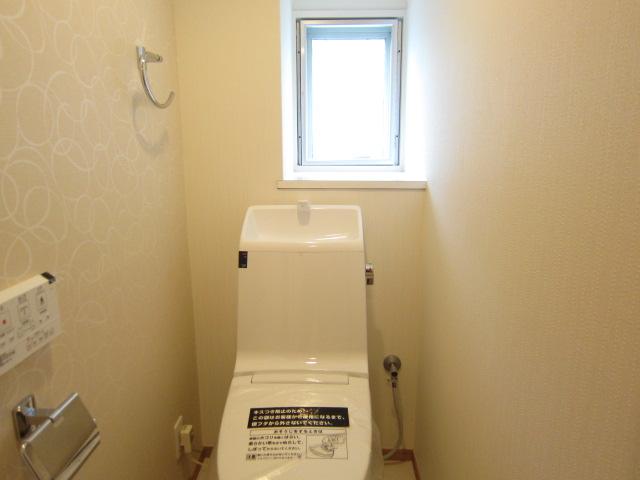 Indoor (September 2013) Shooting
室内(2013年9月)撮影
Other common areasその他共用部 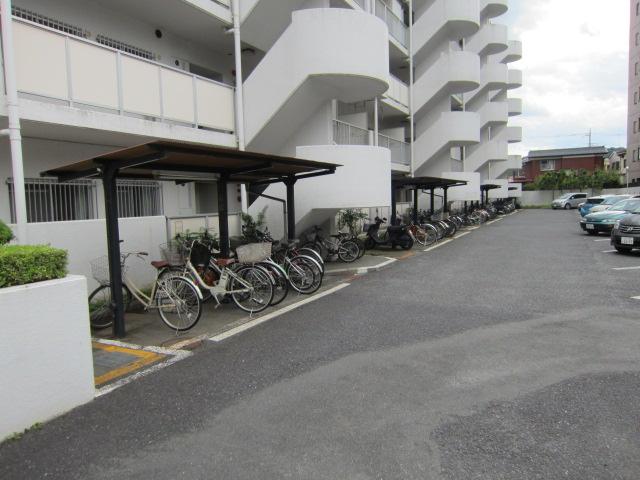 Common areas
共用部
Balconyバルコニー 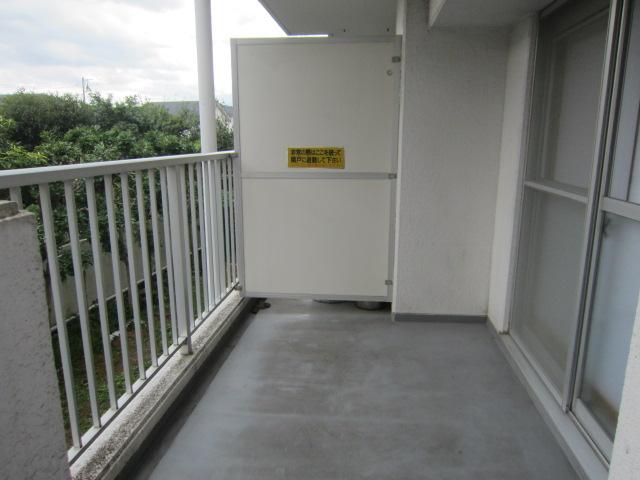 Local (September 2013) Shooting
現地(2013年9月)撮影
Supermarketスーパー 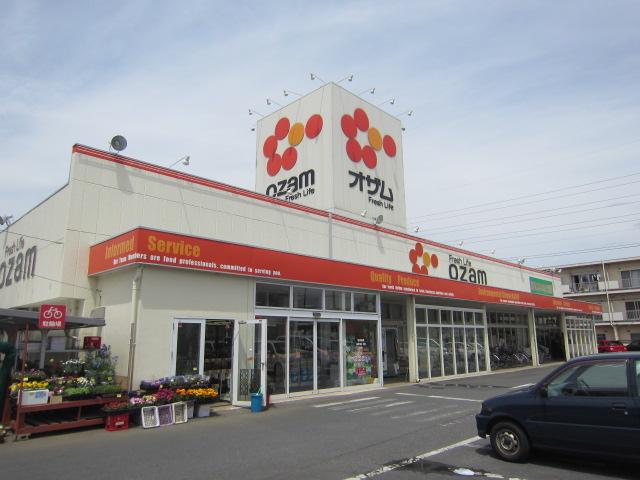 1022m until Super Ozamu Kawabe shop
スーパーオザム河辺店まで1022m
View photos from the dwelling unit住戸からの眺望写真 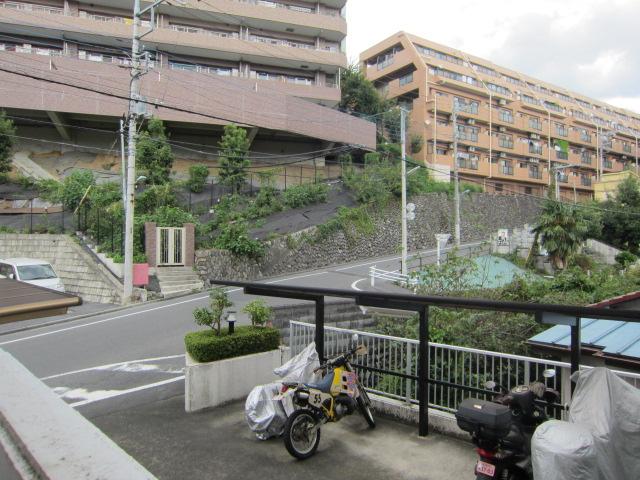 View from local (September 2013) Shooting
現地からの眺望(2013年9月)撮影
Non-living roomリビング以外の居室 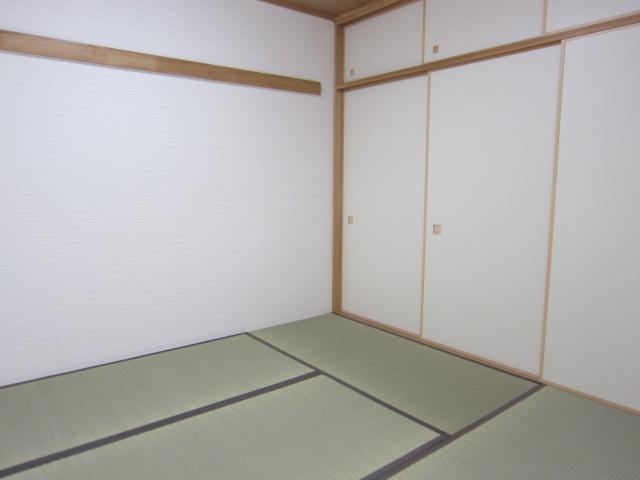 Indoor (September 2013) Shooting
室内(2013年9月)撮影
Supermarketスーパー 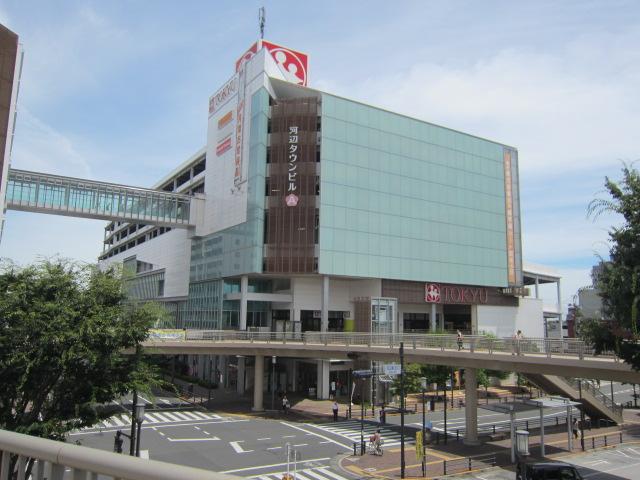 Kawabe to Tokyu 1170m
河辺とうきゅうまで1170m
Drug storeドラッグストア 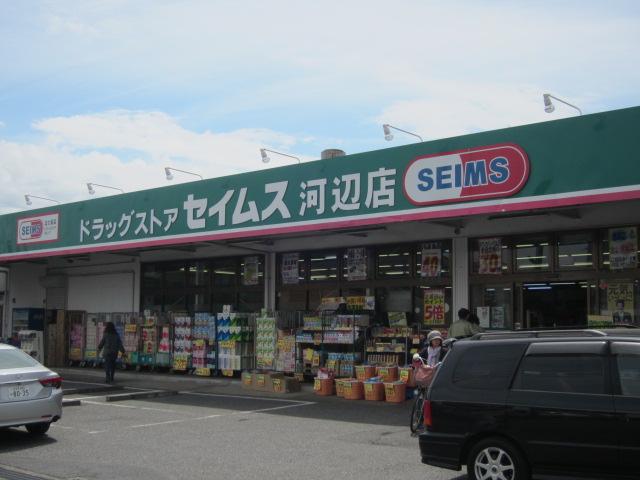 Drag Seimusu to Kawabe shop 650m
ドラッグセイムス河辺店まで650m
Junior high school中学校 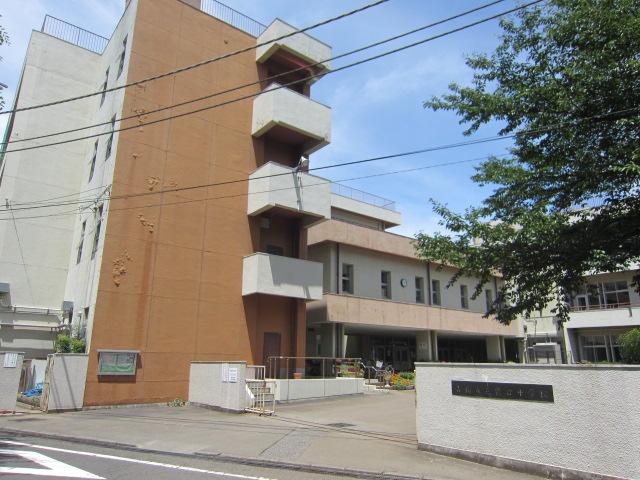 Ome Municipal Kasumidai until junior high school 1349m
青梅市立霞台中学校まで1349m
Primary school小学校 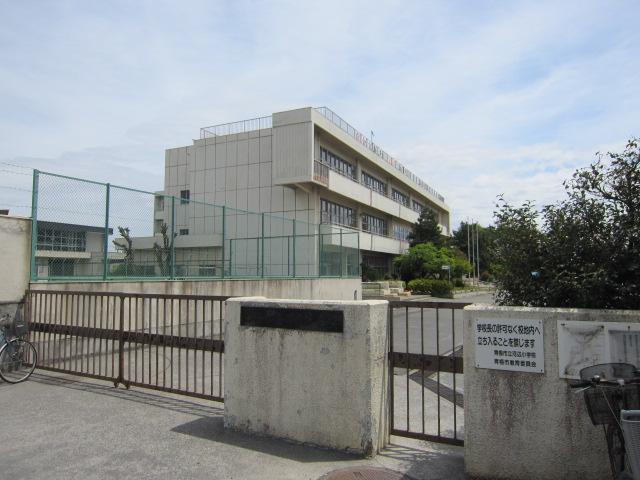 Ome Municipal Kawabe to elementary school 569m
青梅市立河辺小学校まで569m
Location
|



















