Used Apartments » Kanto » Tokyo » Ome
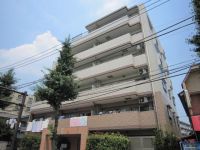 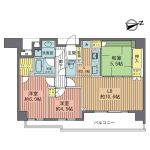
| | Ome, Tokyo 東京都青梅市 |
| JR Ome Line "tenancy" walk 11 minutes JR青梅線「小作」歩11分 |
| Immediate Available, System kitchen, Bathroom Dryer, Flat to the stationese-style room, Elevator, Pets Negotiable, Flat terrain, Floor heating 即入居可、システムキッチン、浴室乾燥機、駅まで平坦、和室、エレベーター、ペット相談、平坦地、床暖房 |
| Immediate Available, System kitchen, Bathroom Dryer, Flat to the stationese-style room, Elevator, Pets Negotiable, Flat terrain, Floor heating 即入居可、システムキッチン、浴室乾燥機、駅まで平坦、和室、エレベーター、ペット相談、平坦地、床暖房 |
Features pickup 特徴ピックアップ | | Immediate Available / System kitchen / Bathroom Dryer / Flat to the station / Japanese-style room / Elevator / Pets Negotiable / Flat terrain / Floor heating 即入居可 /システムキッチン /浴室乾燥機 /駅まで平坦 /和室 /エレベーター /ペット相談 /平坦地 /床暖房 | Property name 物件名 | | Con Faret Kawabe Pureshieru コンファーレ河辺プレシエール | Price 価格 | | 16.8 million yen 1680万円 | Floor plan 間取り | | 3LDK 3LDK | Units sold 販売戸数 | | 1 units 1戸 | Total units 総戸数 | | 28 units 28戸 | Occupied area 専有面積 | | 65.6 sq m (center line of wall) 65.6m2(壁芯) | Other area その他面積 | | Balcony area: 12.18 sq m バルコニー面積:12.18m2 | Whereabouts floor / structures and stories 所在階/構造・階建 | | 3rd floor / RC6 floors 1 underground story 3階/RC6階地下1階建 | Completion date 完成時期(築年月) | | June 2006 2006年6月 | Address 住所 | | Ome, Tokyo Kawabe-cho, 6 東京都青梅市河辺町6 | Traffic 交通 | | JR Ome Line "tenancy" walk 11 minutes JR青梅線「小作」歩11分
| Related links 関連リンク | | [Related Sites of this company] 【この会社の関連サイト】 | Person in charge 担当者より | | Person in charge of real-estate and building Nomura Sint Age: 30 Daigyokai experience: You will politely to tell 5 years fine information of Fussa grew up a so region from childhood. Motto, We are satisfied with all of our customers, Nomura is we try always really like kind correspondence can tell that it was good in charge. 担当者宅建野村真都年齢:30代業界経験:5年子供の頃から福生市育ちなので地域の細かい情報も丁寧にお伝えさせて頂きます。モットーは、全てのお客様に満足して頂き、野村が担当で本当に良かったとお話し頂けます様に親切対応を常に心がけております。 | Contact お問い合せ先 | | TEL: 0800-602-4449 [Toll free] mobile phone ・ Also available from PHS
Caller ID is not notified
Please contact the "saw SUUMO (Sumo)"
If it does not lead, If the real estate company TEL:0800-602-4449【通話料無料】携帯電話・PHSからもご利用いただけます
発信者番号は通知されません
「SUUMO(スーモ)を見た」と問い合わせください
つながらない方、不動産会社の方は
| Administrative expense 管理費 | | 9320 yen / Month (consignment (commuting)) 9320円/月(委託(通勤)) | Repair reserve 修繕積立金 | | 5640 yen / Month 5640円/月 | Expenses 諸費用 | | Town fee: 200 yen / Month 町内会費:200円/月 | Time residents 入居時期 | | Immediate available 即入居可 | Whereabouts floor 所在階 | | 3rd floor 3階 | Direction 向き | | East 東 | Overview and notices その他概要・特記事項 | | Contact: Nomura Sint 担当者:野村真都 | Structure-storey 構造・階建て | | RC6 floors 1 underground story RC6階地下1階建 | Site of the right form 敷地の権利形態 | | Ownership 所有権 | Company profile 会社概要 | | <Mediation> Governor of Tokyo (1) the first 091,845 No. Century 21 Ltd. Wing Home Yubinbango205-0014 Tokyo Hamura Hanehigashi 1-10-1 <仲介>東京都知事(1)第091845号センチュリー21(株)ウイングホーム〒205-0014 東京都羽村市羽東1-10-1 |
Local appearance photo現地外観写真 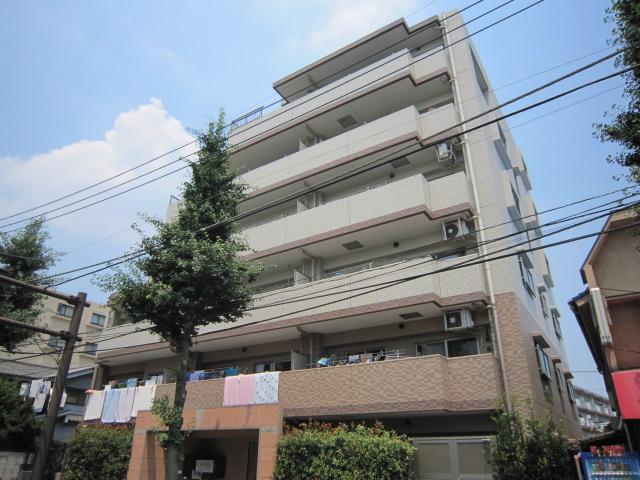 Local (10 May 2013) Shooting
現地(2013年10月)撮影
Floor plan間取り図 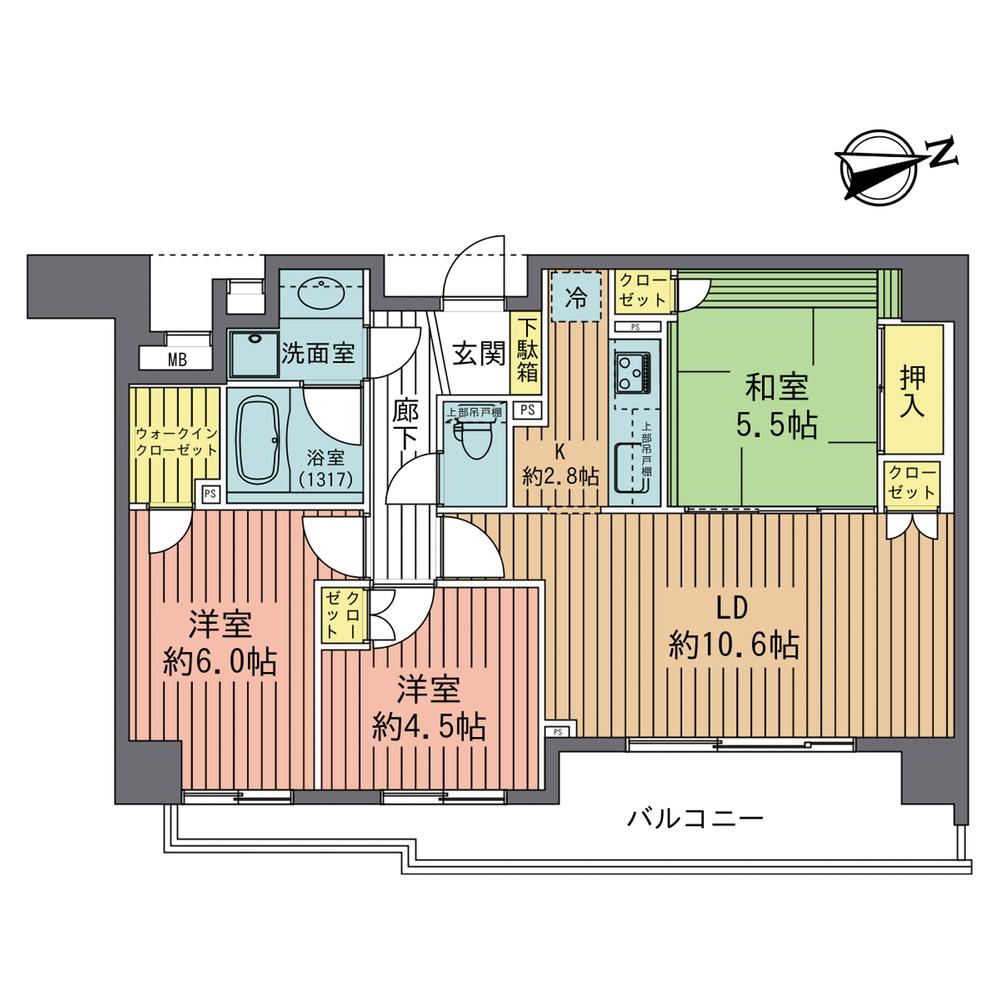 3LDK, Price 16.8 million yen, Footprint 65.6 sq m , Balcony area 12.18 sq m
3LDK、価格1680万円、専有面積65.6m2、バルコニー面積12.18m2
Livingリビング 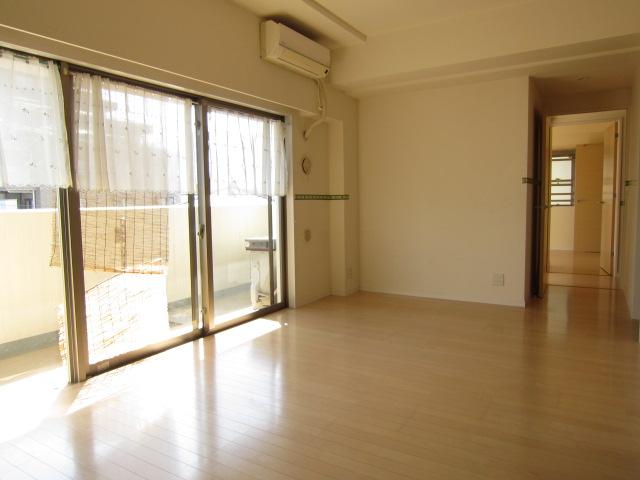 Indoor (10 May 2013) Shooting
室内(2013年10月)撮影
Bathroom浴室 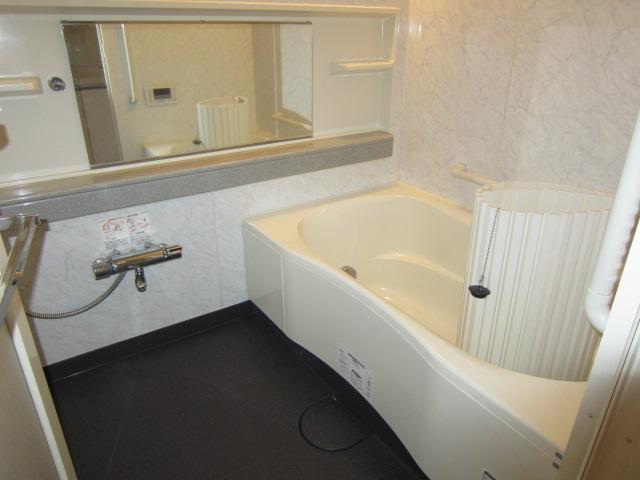 Indoor (10 May 2013) Shooting
室内(2013年10月)撮影
Kitchenキッチン 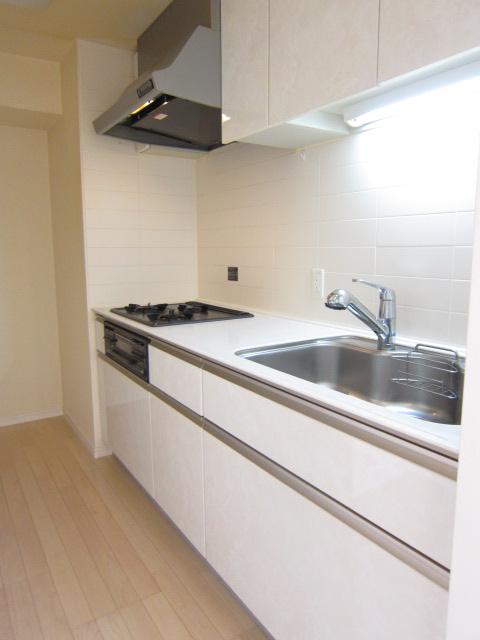 Indoor (10 May 2013) Shooting
室内(2013年10月)撮影
Non-living roomリビング以外の居室 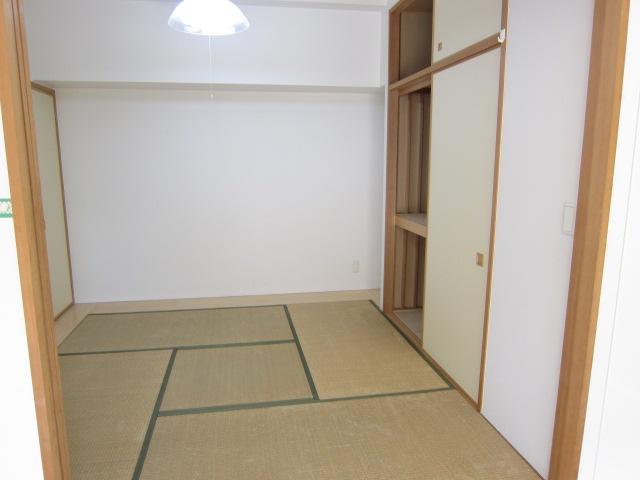 Indoor (10 May 2013) Shooting
室内(2013年10月)撮影
Wash basin, toilet洗面台・洗面所 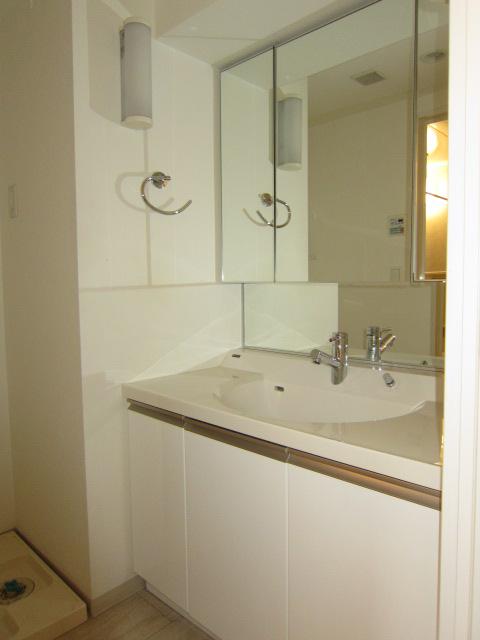 Indoor (10 May 2013) Shooting
室内(2013年10月)撮影
Receipt収納 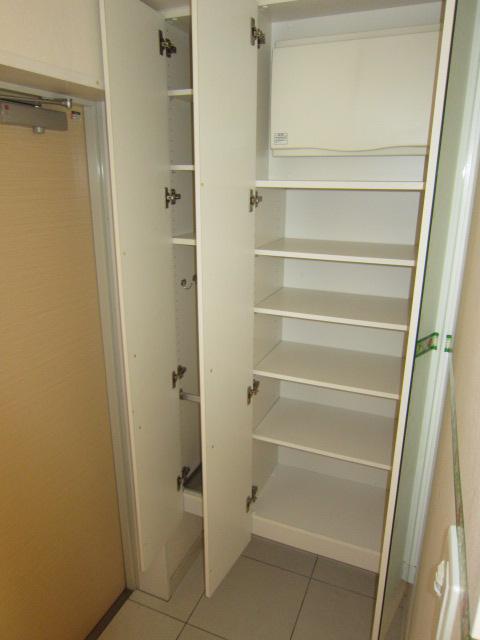 Indoor (10 May 2013) Shooting
室内(2013年10月)撮影
Toiletトイレ 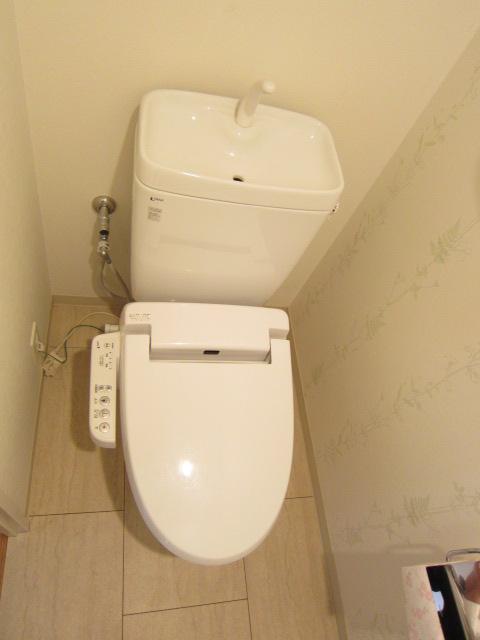 Indoor (10 May 2013) Shooting
室内(2013年10月)撮影
Entranceエントランス 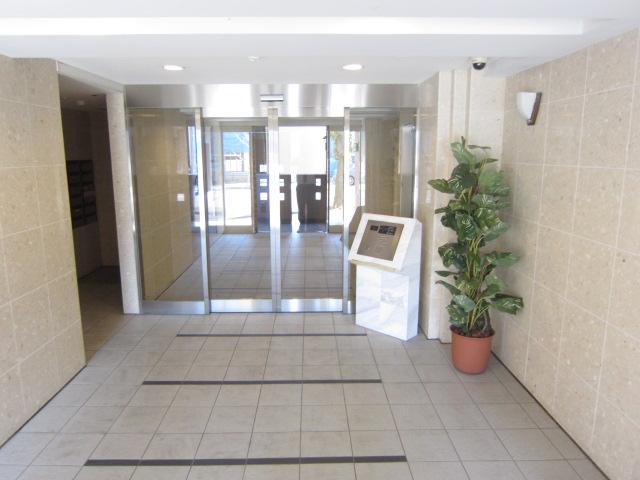 Common areas
共用部
Supermarketスーパー 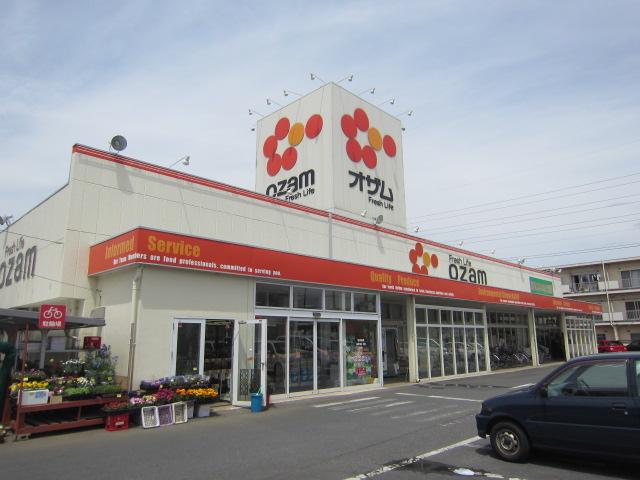 519m to Super Ozamu Kawabe shop
スーパーオザム河辺店まで519m
View photos from the dwelling unit住戸からの眺望写真 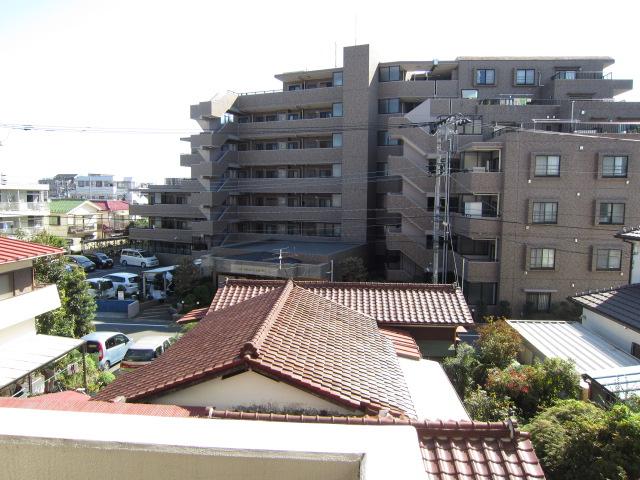 View from the site (October 2013) Shooting
現地からの眺望(2013年10月)撮影
Receipt収納 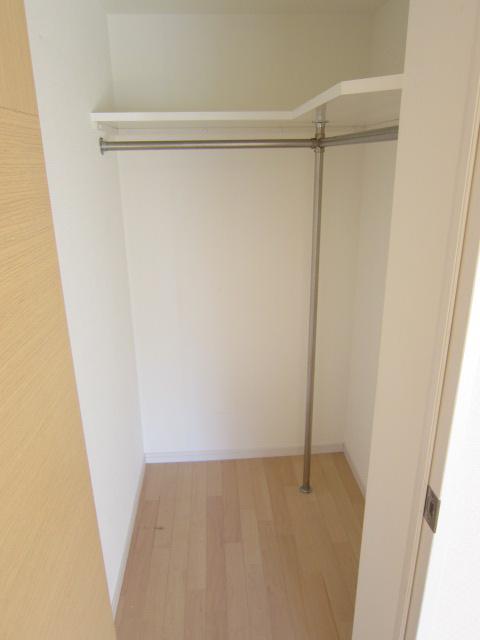 Indoor (10 May 2013) Shooting
室内(2013年10月)撮影
Drug storeドラッグストア 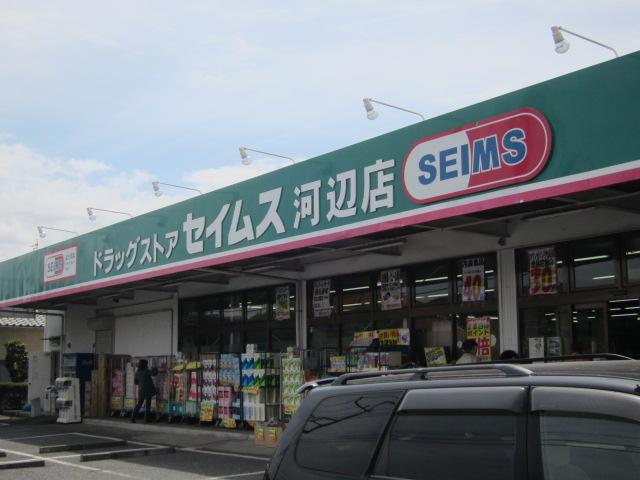 Drag Seimusu to Kawabe shop 397m
ドラッグセイムス河辺店まで397m
Junior high school中学校 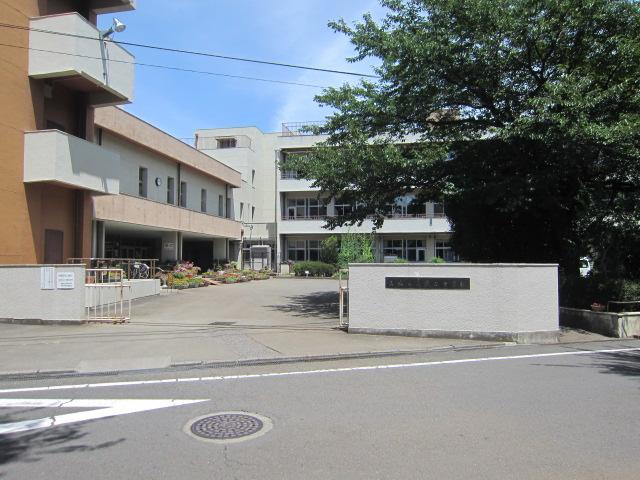 Ome Municipal Kasumidai until junior high school 1180m
青梅市立霞台中学校まで1180m
Primary school小学校 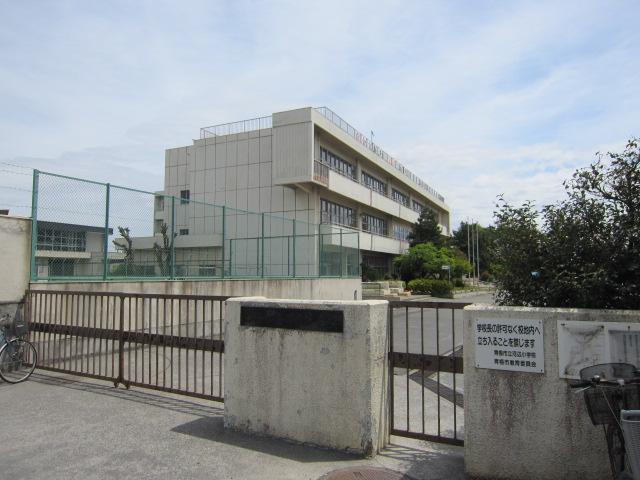 Ome Municipal Kawabe to elementary school 376m
青梅市立河辺小学校まで376m
Hospital病院 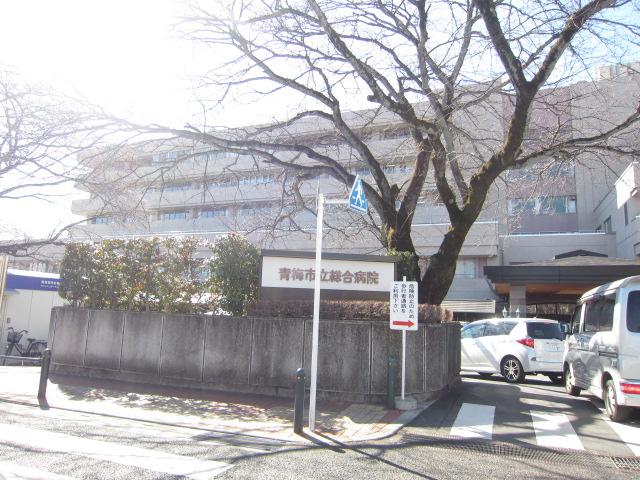 Ome until the Municipal General Hospital 1125m
青梅市立総合病院まで1125m
Location
|


















