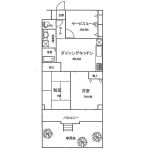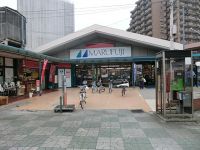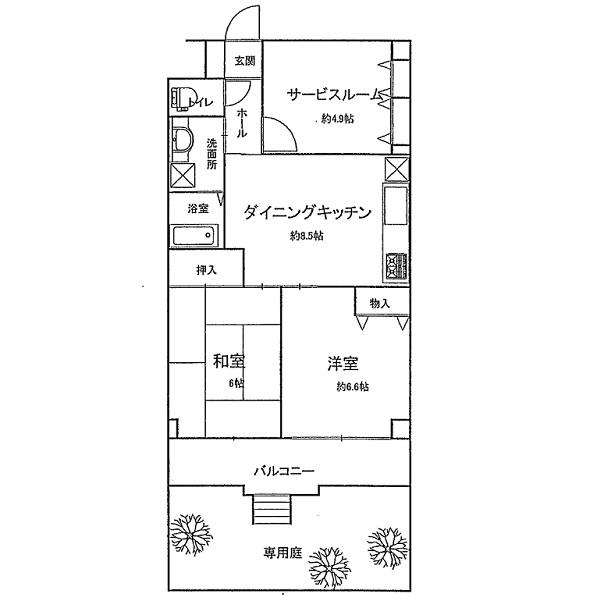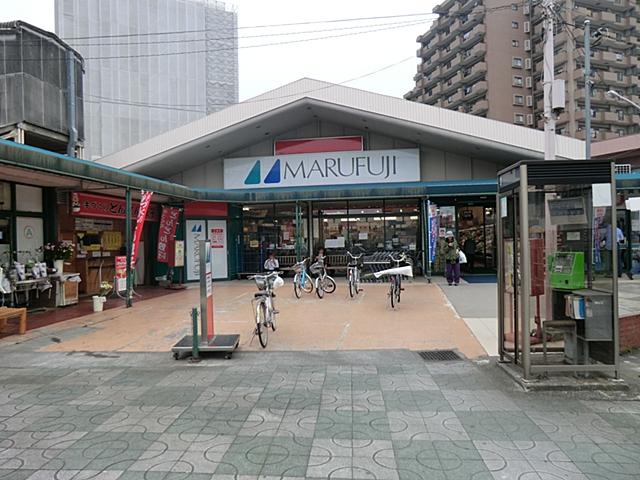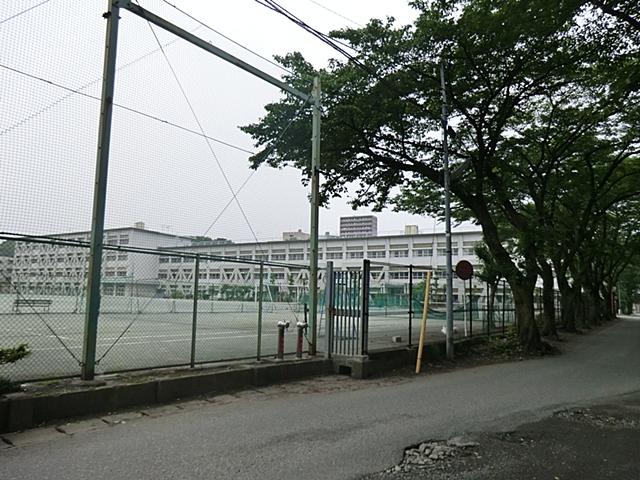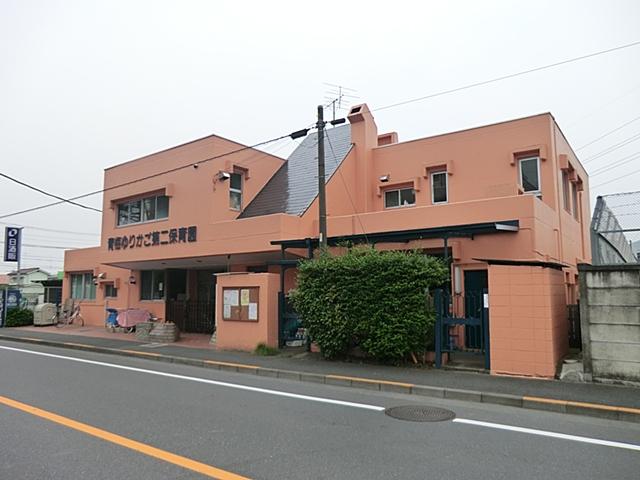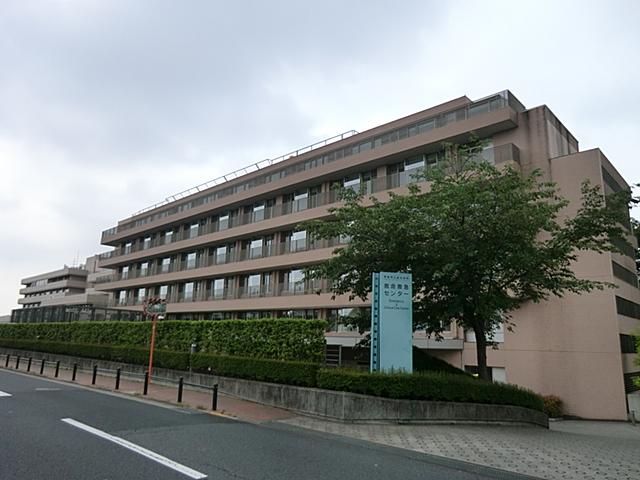|
|
Ome, Tokyo
東京都青梅市
|
|
JR Ome Line "Kawabe" walk 9 minutes
JR青梅線「河辺」歩9分
|
|
With auto lock About 7 square meters with a private garden Enhance storage All rooms House cleaned 2 Station Available
オートロック付 約7坪の専用庭付 充実収納 全室ハウスクリーニング済み 2駅利用可能
|
Features pickup 特徴ピックアップ | | Interior renovation / System kitchen / Japanese-style room / Warm water washing toilet seat / Private garden 内装リフォーム /システムキッチン /和室 /温水洗浄便座 /専用庭 |
Property name 物件名 | | Daiaparesu Kawabe third Used apartment ダイアパレス河辺第3 中古マンション |
Price 価格 | | 9.4 million yen 940万円 |
Floor plan 間取り | | 2LDK + S (storeroom) 2LDK+S(納戸) |
Units sold 販売戸数 | | 1 units 1戸 |
Occupied area 専有面積 | | 59 sq m (center line of wall) 59m2(壁芯) |
Other area その他面積 | | Balcony area: 7.21 sq m , Private garden: 23.6 sq m (use fee Mu) バルコニー面積:7.21m2、専用庭:23.6m2(使用料無) |
Whereabouts floor / structures and stories 所在階/構造・階建 | | 1st floor / RC5 story 1階/RC5階建 |
Completion date 完成時期(築年月) | | February 1987 1987年2月 |
Address 住所 | | Ome, Tokyo Higashioume 3 東京都青梅市東青梅3 |
Traffic 交通 | | JR Ome Line "Kawabe" walk 9 minutes
JR Ome Line "Higashioume" walk 9 minutes
JR Ome Line "Ome" walk 24 minutes JR青梅線「河辺」歩9分
JR青梅線「東青梅」歩9分
JR青梅線「青梅」歩24分
|
Person in charge 担当者より | | Rep Tsunoda Mamoru Age: 40 Daigyokai experience: the purchase of 8-year real estate, Your sale, etc.. To suit your needs we try to let me correspond. Also, Become a customer's point of view in response to the consultation, I would like to accurately to the advice. 担当者角田 守年齢:40代業界経験:8年不動産の購入、ご売却等。お客様のニーズに合わせて対応させて頂きますよう心がけております。また、お客様の立場となって相談に対応し、的確にアドバイスをさせていただきたいと思います。 |
Contact お問い合せ先 | | TEL: 0800-603-1036 [Toll free] mobile phone ・ Also available from PHS
Caller ID is not notified
Please contact the "saw SUUMO (Sumo)"
If it does not lead, If the real estate company TEL:0800-603-1036【通話料無料】携帯電話・PHSからもご利用いただけます
発信者番号は通知されません
「SUUMO(スーモ)を見た」と問い合わせください
つながらない方、不動産会社の方は
|
Administrative expense 管理費 | | 25,620 yen / Month (consignment (commuting)) 2万5620円/月(委託(通勤)) |
Repair reserve 修繕積立金 | | Nothing 無 |
Time residents 入居時期 | | Consultation 相談 |
Whereabouts floor 所在階 | | 1st floor 1階 |
Direction 向き | | East 東 |
Renovation リフォーム | | 2013 September interior renovation completed (kitchen ・ toilet ・ wall ・ floor ・ all rooms) 2013年9月内装リフォーム済(キッチン・トイレ・壁・床・全室) |
Other limitations その他制限事項 | | Irregular land 不整形地 |
Overview and notices その他概要・特記事項 | | Contact: Tsunoda Mamoru 担当者:角田 守 |
Structure-storey 構造・階建て | | RC5 story RC5階建 |
Site of the right form 敷地の権利形態 | | Ownership 所有権 |
Use district 用途地域 | | One middle and high 1種中高 |
Company profile 会社概要 | | <Mediation> Governor of Tokyo (7) No. 047202 (Corporation) Tokyo Metropolitan Government Building Lots and Buildings Transaction Business Association (Corporation) metropolitan area real estate Fair Trade Council member (Ltd.) Yamaichi Home Hamura head office Yubinbango205-0003 Tokyo Hamura Midorigaoka 1-23-9 <仲介>東京都知事(7)第047202号(公社)東京都宅地建物取引業協会会員 (公社)首都圏不動産公正取引協議会加盟(株)山一ホーム羽村本店〒205-0003 東京都羽村市緑ヶ丘1-23-9 |
