Used Apartments » Kanto » Tokyo » Ome
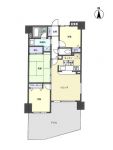 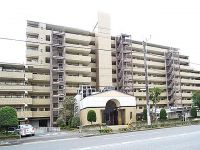
| | Ome, Tokyo 東京都青梅市 |
| JR Ome Line "Ome" walk 8 minutes JR青梅線「青梅」歩8分 |
| ■ Our company is a seller! Details of the Property please feel free to contact us. ■ Already the room renovation! You can immediately move. ■ Ome Line an 8-minute walk to the first train "Ome" station! Pets Allowed! ■当社売主です!本物件の詳細はお気軽に弊社までお問い合わせください。■室内リフォーム済!即入居できます。■青梅線始発「青梅」駅へ徒歩8分!ペット可! |
| Immediate Available, Interior renovation, Pets Negotiable, Facing south, Private garden, System kitchen, All room storage, Face-to-face kitchen, Warm water washing toilet seat, terrace 即入居可、内装リフォーム、ペット相談、南向き、専用庭、システムキッチン、全居室収納、対面式キッチン、温水洗浄便座、テラス |
Features pickup 特徴ピックアップ | | Immediate Available / Interior renovation / Facing south / System kitchen / All room storage / Starting station / Face-to-face kitchen / Warm water washing toilet seat / Pets Negotiable / terrace 即入居可 /内装リフォーム /南向き /システムキッチン /全居室収納 /始発駅 /対面式キッチン /温水洗浄便座 /ペット相談 /テラス | Property name 物件名 | | High Home Ome ハイホーム青梅 | Price 価格 | | 11.9 million yen 1190万円 | Floor plan 間取り | | 3LDK 3LDK | Units sold 販売戸数 | | 1 units 1戸 | Total units 総戸数 | | 100 households 100戸 | Occupied area 専有面積 | | 62.24 sq m (center line of wall) 62.24m2(壁芯) | Other area その他面積 | | Terrace: 28.21 sq m (use fee 800 yen / Month) テラス:28.21m2(使用料800円/月) | Whereabouts floor / structures and stories 所在階/構造・階建 | | 1st floor / RC10 story 1階/RC10階建 | Completion date 完成時期(築年月) | | March 1998 1998年3月 | Address 住所 | | Ome, Tokyo Senkese-cho, 6 東京都青梅市千ヶ瀬町6 | Traffic 交通 | | JR Ome Line "Ome" walk 8 minutes
JR Ome Line "Higashioume" walk 19 minutes JR青梅線「青梅」歩8分
JR青梅線「東青梅」歩19分
| Related links 関連リンク | | [Related Sites of this company] 【この会社の関連サイト】 | Person in charge 担当者より | | Rep Otani 担当者大谷 | Contact お問い合せ先 | | Housing real estate (Ltd.) TEL: 0800-603-0967 [Toll free] mobile phone ・ Also available from PHS
Caller ID is not notified
Please contact the "saw SUUMO (Sumo)"
If it does not lead, If the real estate company ハウジング不動産(株)TEL:0800-603-0967【通話料無料】携帯電話・PHSからもご利用いただけます
発信者番号は通知されません
「SUUMO(スーモ)を見た」と問い合わせください
つながらない方、不動産会社の方は
| Administrative expense 管理費 | | 12,100 yen / Month (consignment (commuting)) 1万2100円/月(委託(通勤)) | Repair reserve 修繕積立金 | | 6040 yen / Month 6040円/月 | Expenses 諸費用 | | Union dues: 200 yen / Month 組合費:200円/月 | Time residents 入居時期 | | Immediate available 即入居可 | Whereabouts floor 所在階 | | 1st floor 1階 | Direction 向き | | South 南 | Renovation リフォーム | | October 2013 interior renovation completed (kitchen ・ toilet ・ wall ・ floor ・ all rooms ・ cleaning) 2013年10月内装リフォーム済(キッチン・トイレ・壁・床・全室・クリーニング) | Overview and notices その他概要・特記事項 | | Contact: Otani 担当者:大谷 | Structure-storey 構造・階建て | | RC10 story RC10階建 | Site of the right form 敷地の権利形態 | | Ownership 所有権 | Use district 用途地域 | | Semi-industrial 準工業 | Parking lot 駐車場 | | Sky Mu 空無 | Company profile 会社概要 | | <Seller> Governor of Kanagawa Prefecture (1) the first 027,016 No. housing Real Estate Co., Ltd. Yubinbango230-0071 Kanagawa Prefecture Tsurumi-ku, Yokohama City Komaoka 1-26-24 <売主>神奈川県知事(1)第027016号ハウジング不動産(株)〒230-0071 神奈川県横浜市鶴見区駒岡1-26-24 | Construction 施工 | | Shimizu Corporation 清水建設 |
Floor plan間取り図 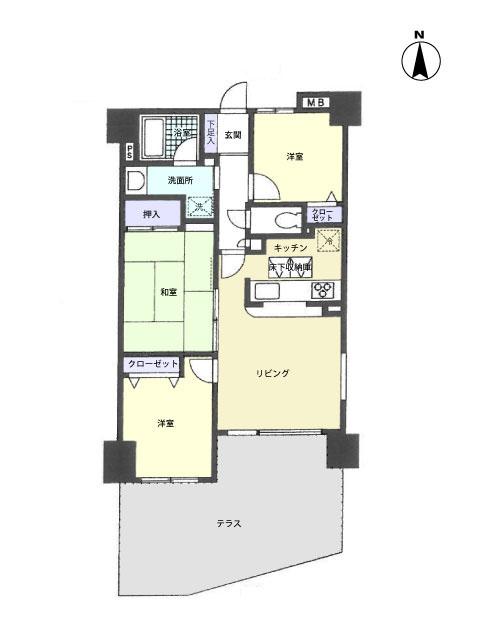 3LDK, Price 11.9 million yen, Occupied area 62.24 sq m
3LDK、価格1190万円、専有面積62.24m2
Local appearance photo現地外観写真 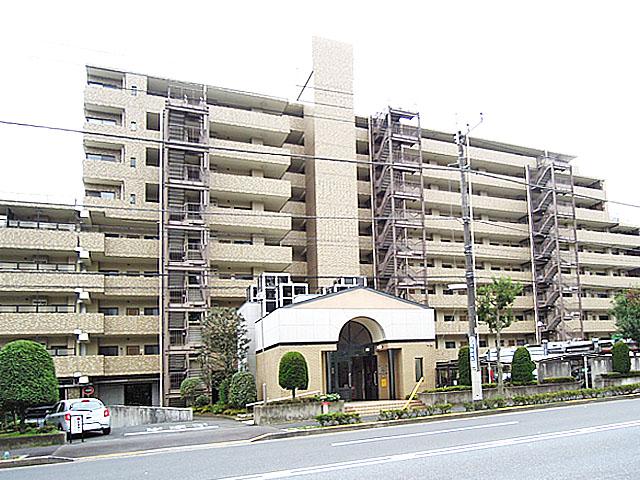 Local (11 May 2013) Shooting
現地(2013年11月)撮影
Livingリビング 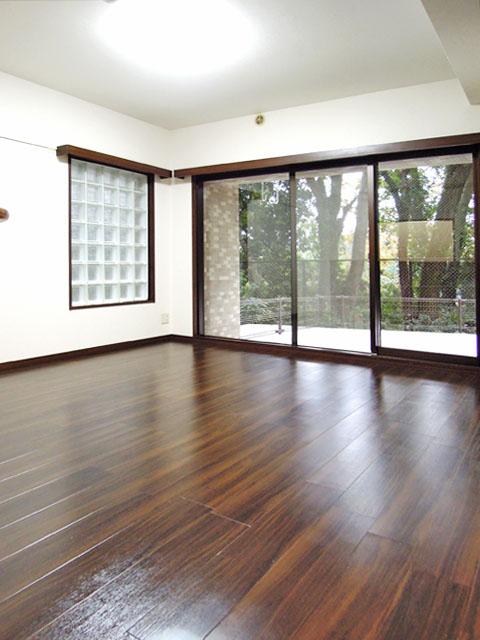 Indoor (11 May 2013) Shooting
室内(2013年11月)撮影
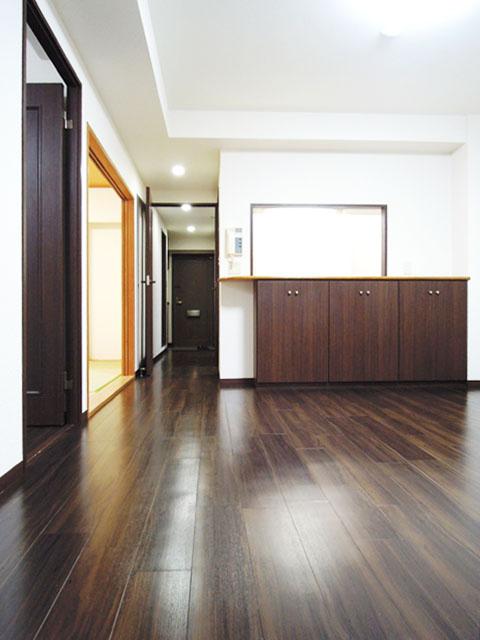 Indoor (11 May 2013) Shooting
室内(2013年11月)撮影
Kitchenキッチン 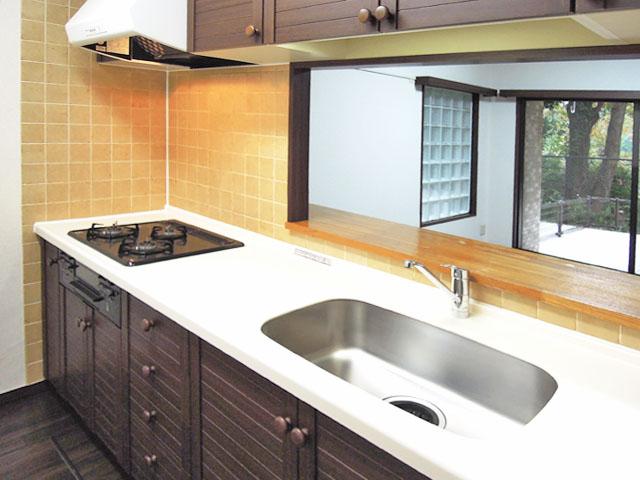 Indoor (11 May 2013) Shooting
室内(2013年11月)撮影
Non-living roomリビング以外の居室 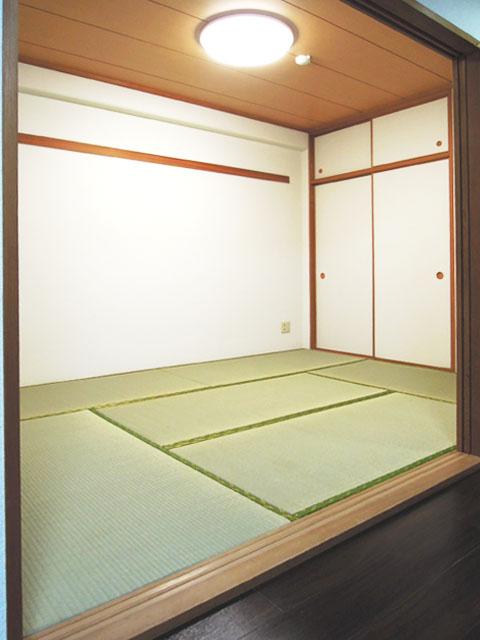 Indoor (11 May 2013) Shooting
室内(2013年11月)撮影
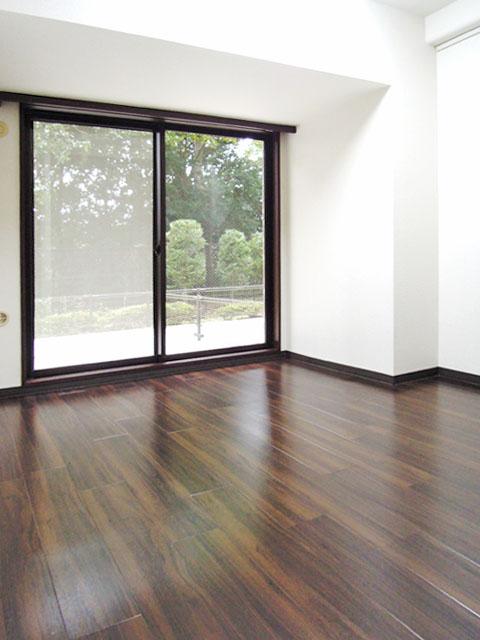 Indoor (11 May 2013) Shooting
室内(2013年11月)撮影
Bathroom浴室 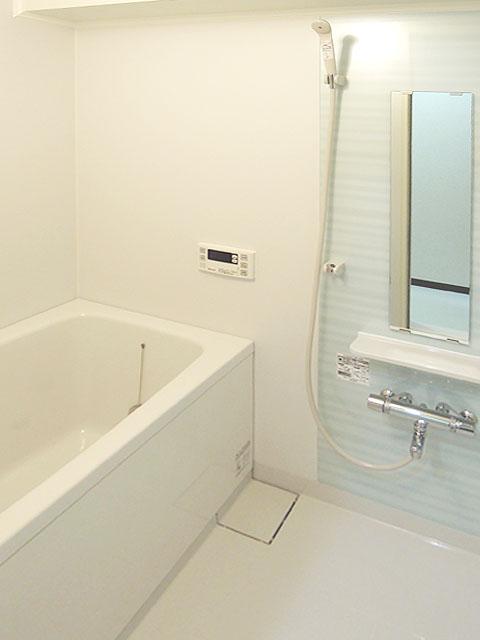 Indoor (11 May 2013) Shooting
室内(2013年11月)撮影
Wash basin, toilet洗面台・洗面所 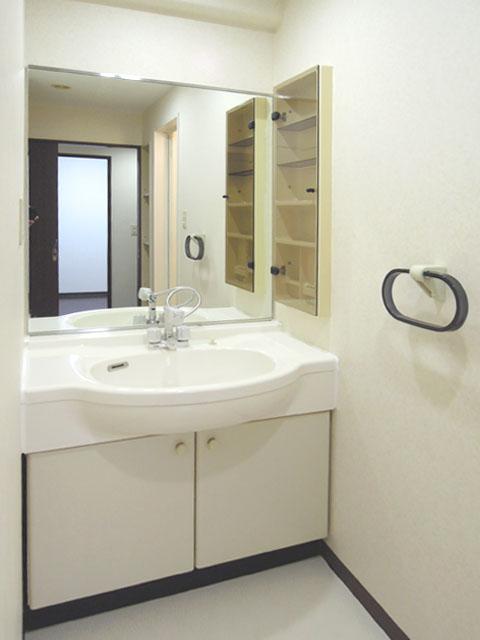 Indoor (11 May 2013) Shooting
室内(2013年11月)撮影
Toiletトイレ 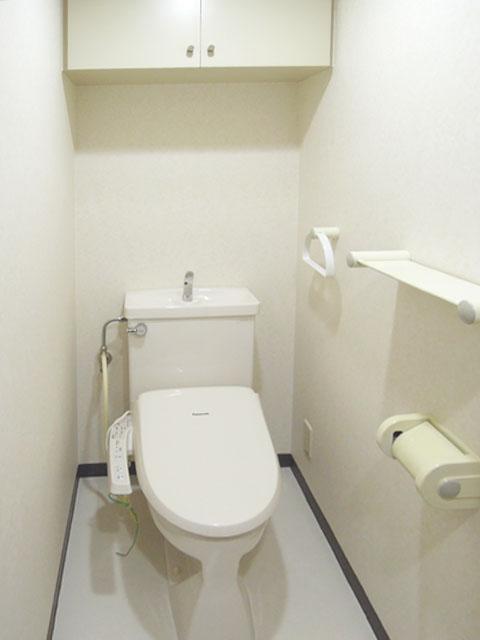 Indoor (11 May 2013) Shooting
室内(2013年11月)撮影
Garden庭 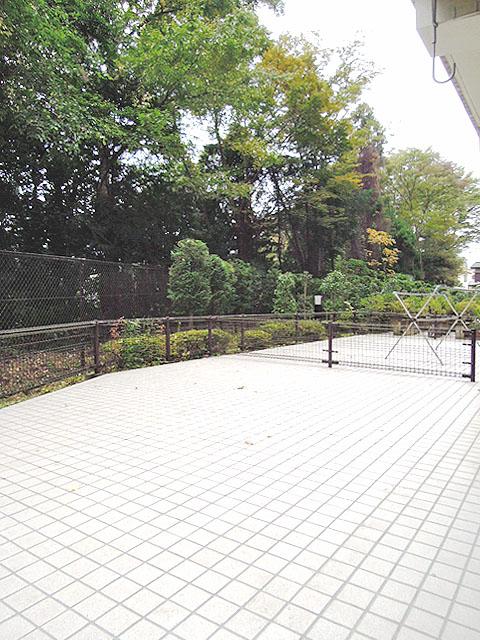 Local (11 May 2013) Shooting
現地(2013年11月)撮影
Entranceエントランス 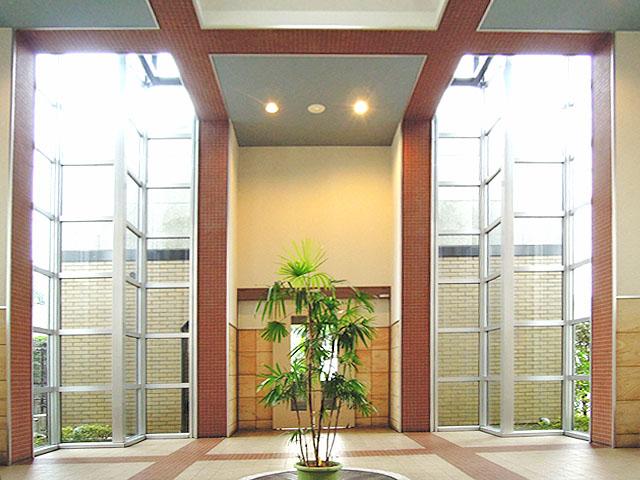 Common areas
共用部
Location
|













