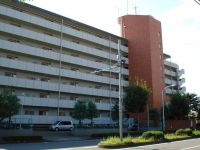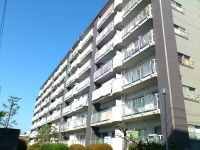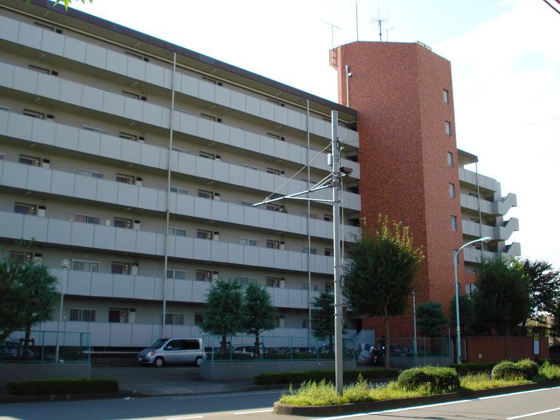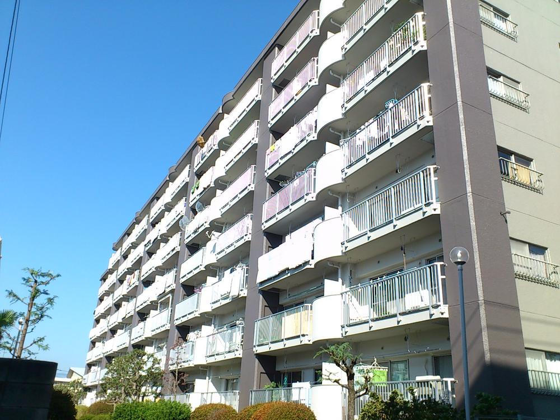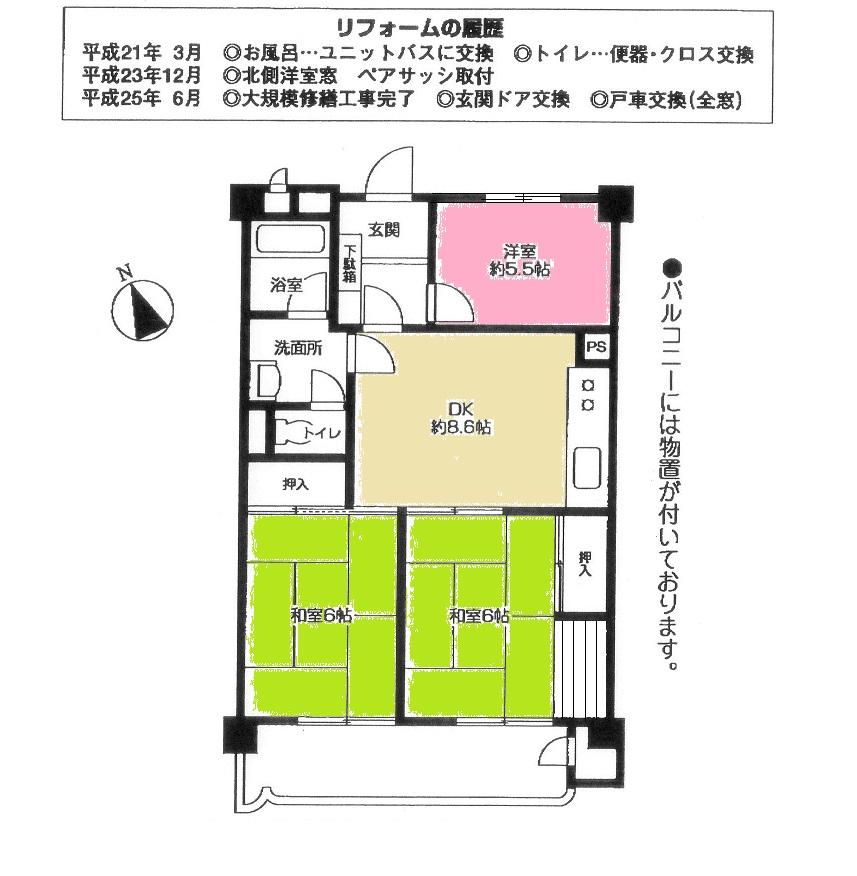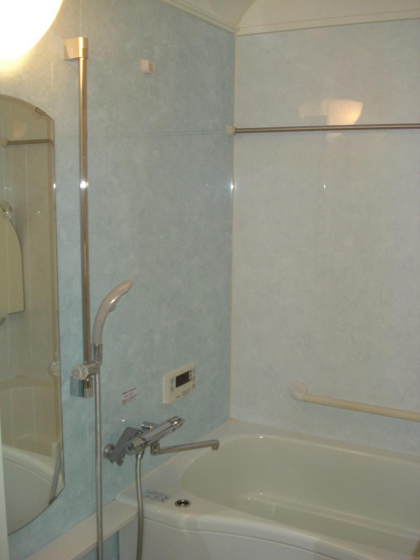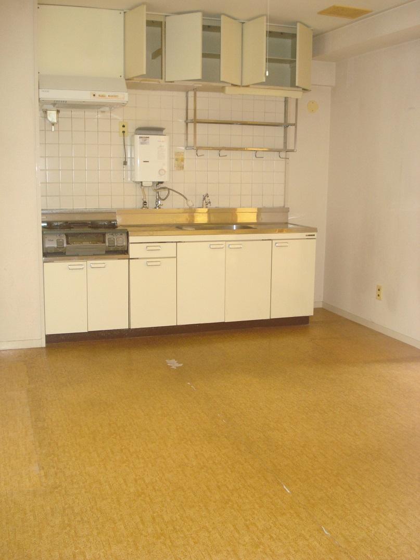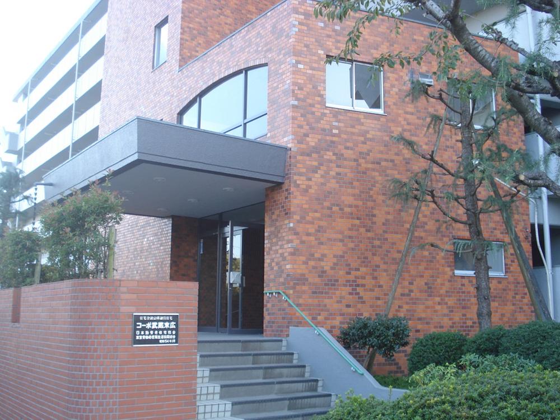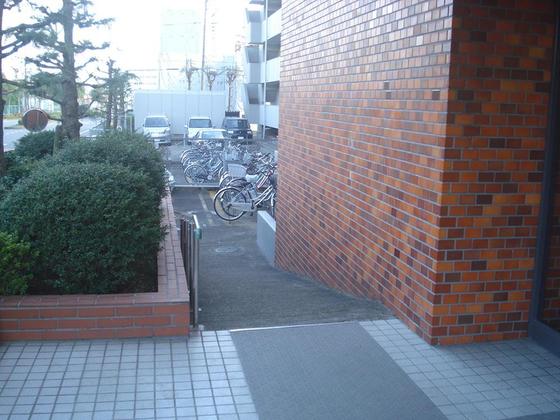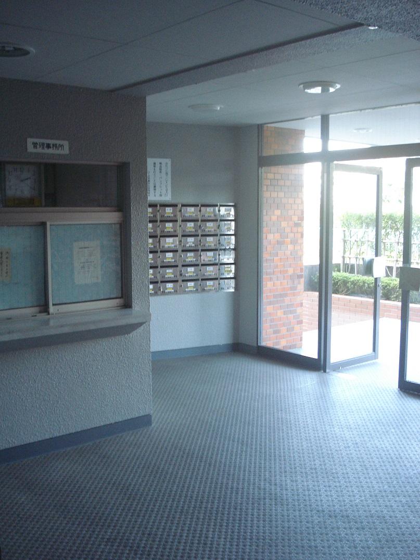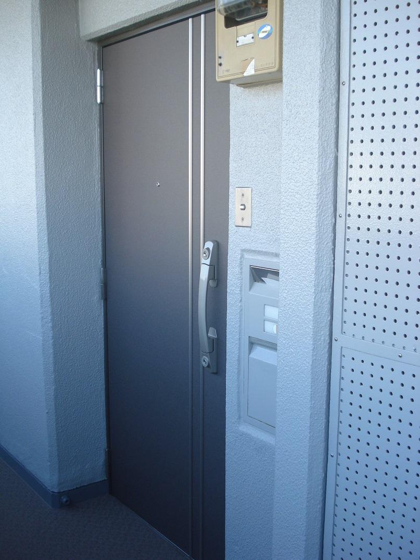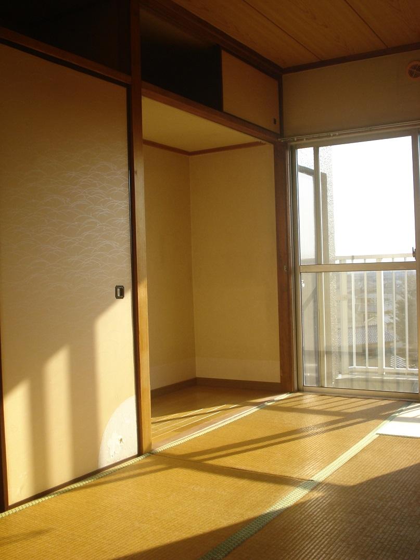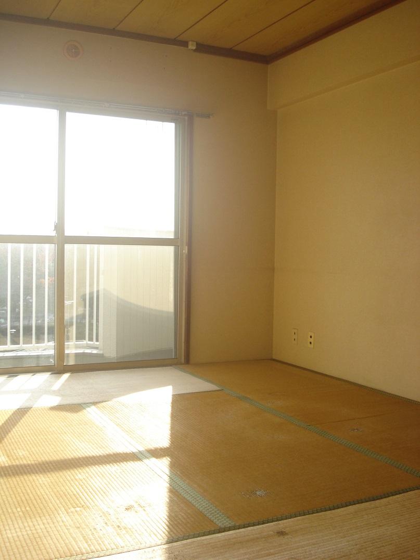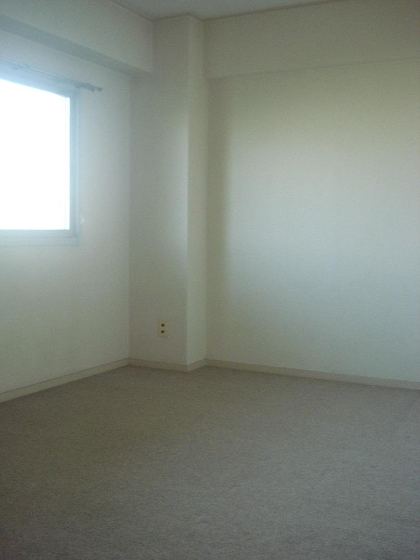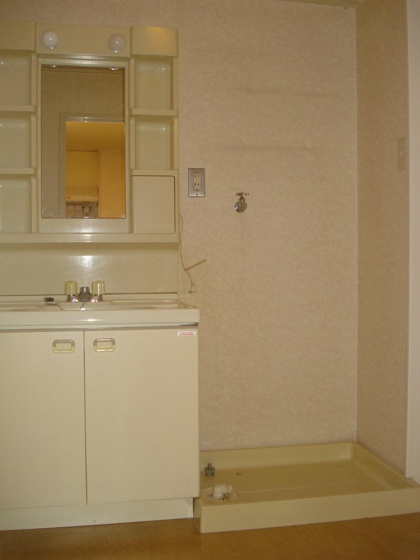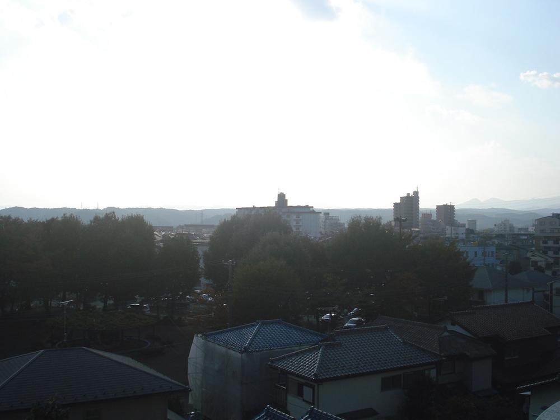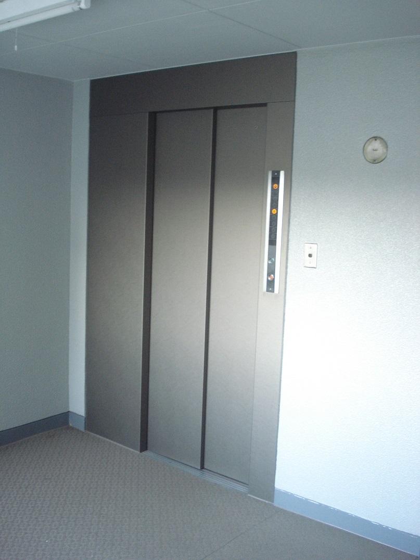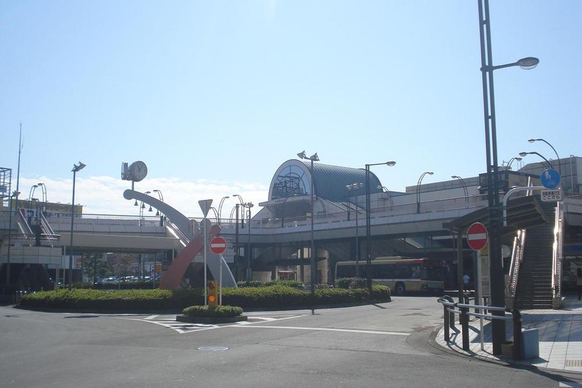|
|
Ome, Tokyo
東京都青梅市
|
|
JR Ome Line "tenancy" walk 10 minutes
JR青梅線「小作」歩10分
|
|
Same day preview possible at the current sky!
現空にて即日内覧可能!
|
|
5 floor of positive per at (south balcony), Ventilation, View becoming both good.
5階部分(南バルコニー)にて陽当り、風通し、眺望共に良好となっております。
|
Features pickup 特徴ピックアップ | | Immediate Available / It is close to the city / Facing south / Yang per good / Flat to the station / Japanese-style room / High floor / South balcony / Bicycle-parking space / Otobasu / Flat terrain / Readjustment land within 即入居可 /市街地が近い /南向き /陽当り良好 /駅まで平坦 /和室 /高層階 /南面バルコニー /駐輪場 /オートバス /平坦地 /区画整理地内 |
Event information イベント情報 | | Open Room schedule / Since it has become a preview corresponding in public on the same day, Please feel free to contact us. オープンルーム日程/公開中即日内覧対応となっておりますので、お気軽にお問合せ下さい。 |
Property name 物件名 | | Corporate Musashi Suehiro 508 コーポ武蔵末広508 |
Price 価格 | | 7.3 million yen 730万円 |
Floor plan 間取り | | 3DK 3DK |
Units sold 販売戸数 | | 1 units 1戸 |
Total units 総戸数 | | 68 units 68戸 |
Occupied area 専有面積 | | 60.45 sq m (center line of wall) 60.45m2(壁芯) |
Other area その他面積 | | Balcony area: 7.48 sq m バルコニー面積:7.48m2 |
Whereabouts floor / structures and stories 所在階/構造・階建 | | 5th floor / RC7 story 5階/RC7階建 |
Completion date 完成時期(築年月) | | January 1979 1979年1月 |
Address 住所 | | Ome, Tokyo Suehiro-cho, 2 東京都青梅市末広町2 |
Traffic 交通 | | JR Ome Line "tenancy" walk 10 minutes JR青梅線「小作」歩10分
|
Related links 関連リンク | | [Related Sites of this company] 【この会社の関連サイト】 |
Contact お問い合せ先 | | Daikyo Home (Ltd.) TEL: 0428-24-1633 Please inquire as "saw SUUMO (Sumo)" 大京ホーム(株)TEL:0428-24-1633「SUUMO(スーモ)を見た」と問い合わせください |
Administrative expense 管理費 | | 6500 yen / Month (consignment (commuting)) 6500円/月(委託(通勤)) |
Repair reserve 修繕積立金 | | 10,500 yen / Month 1万500円/月 |
Time residents 入居時期 | | Immediate available 即入居可 |
Whereabouts floor 所在階 | | 5th floor 5階 |
Direction 向き | | South 南 |
Renovation リフォーム | | June 2013 large-scale repairs completed 2013年6月大規模修繕済 |
Structure-storey 構造・階建て | | RC7 story RC7階建 |
Site of the right form 敷地の権利形態 | | Ownership 所有権 |
Use district 用途地域 | | One middle and high 1種中高 |
Parking lot 駐車場 | | Nothing 無 |
Company profile 会社概要 | | <Mediation> Governor of Tokyo (9) No. 042718 Daikyo Home Co., Ltd. Yubinbango198-0036 Ome, Tokyo Kawabe-cho 5-12-6 <仲介>東京都知事(9)第042718号大京ホーム(株)〒198-0036 東京都青梅市河辺町5-12-6 |
