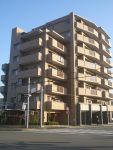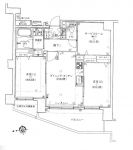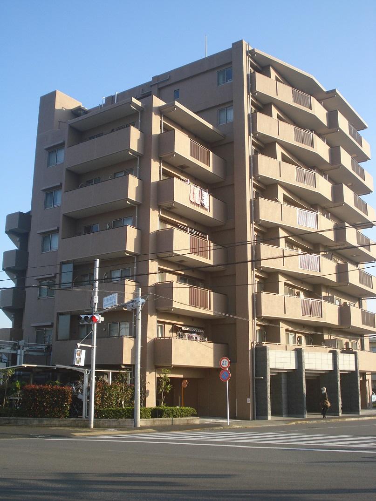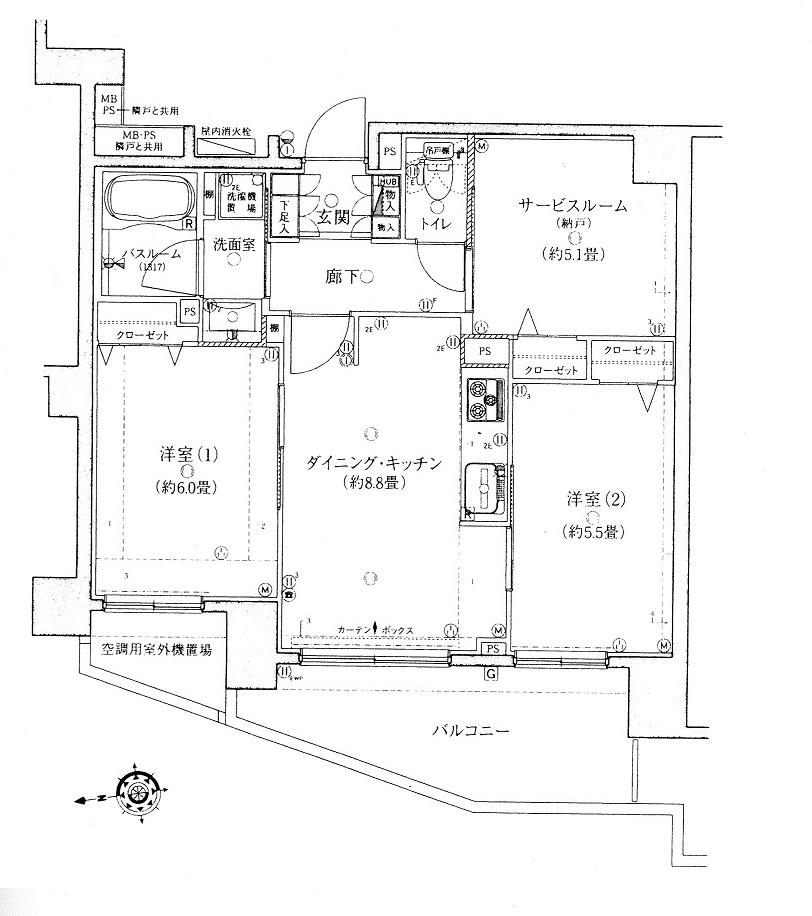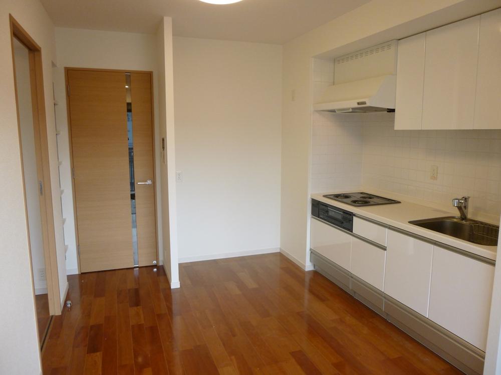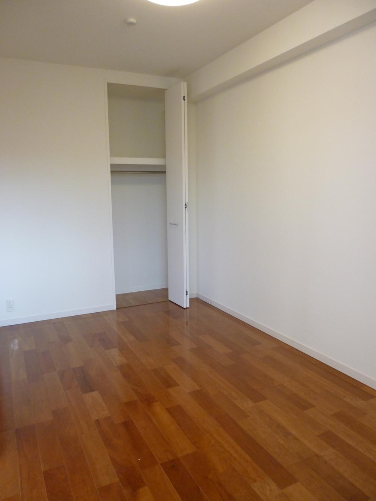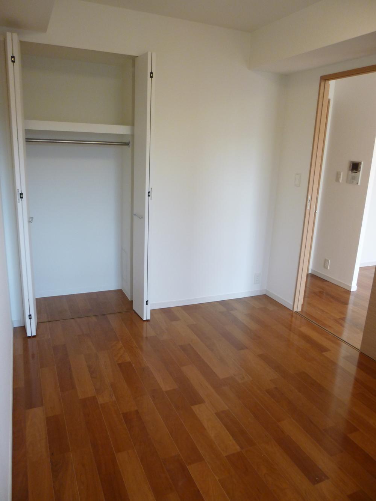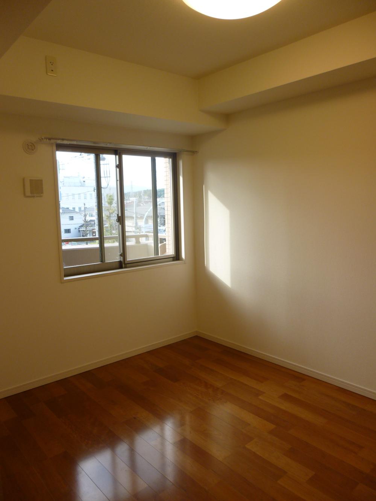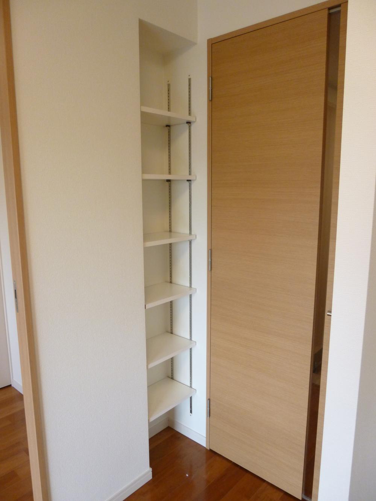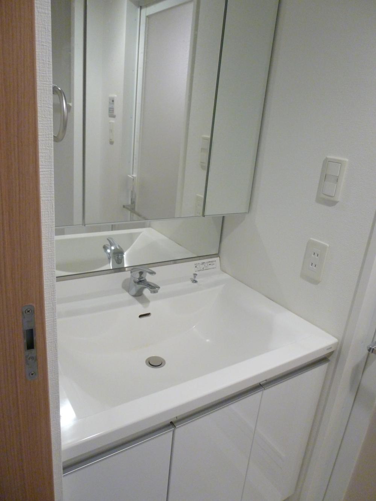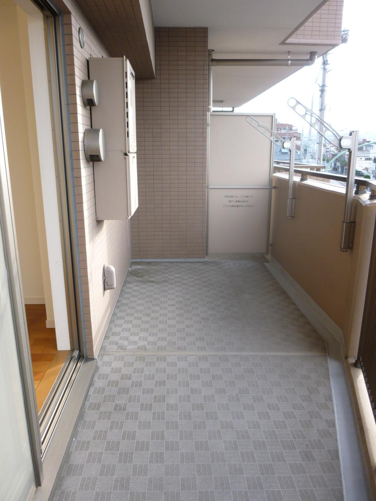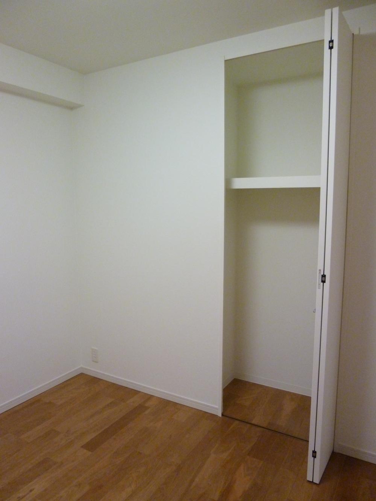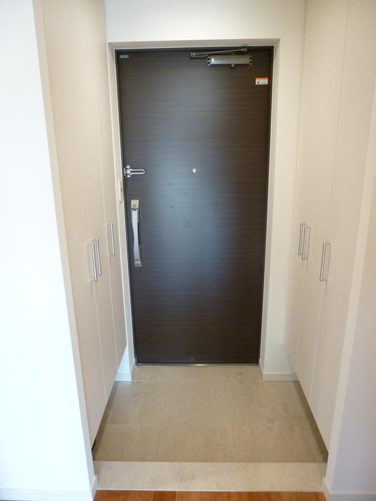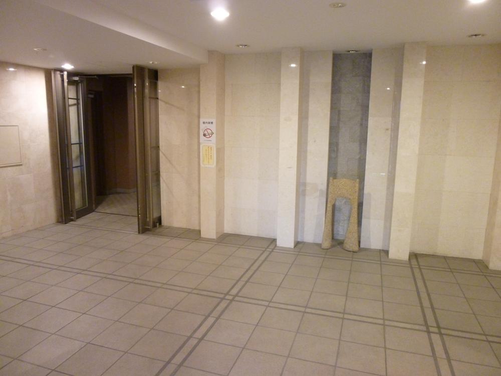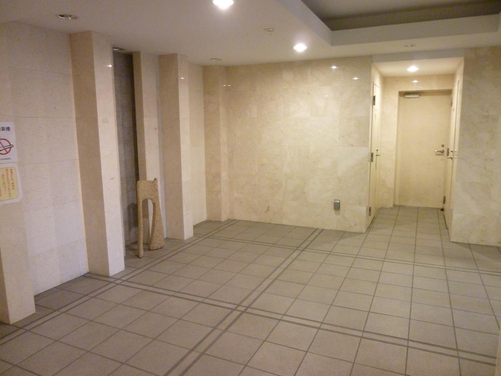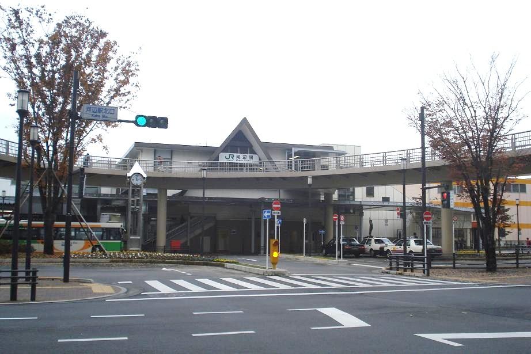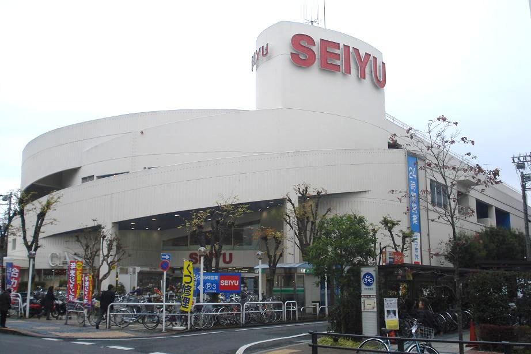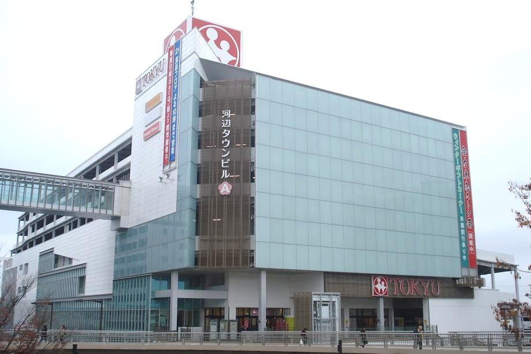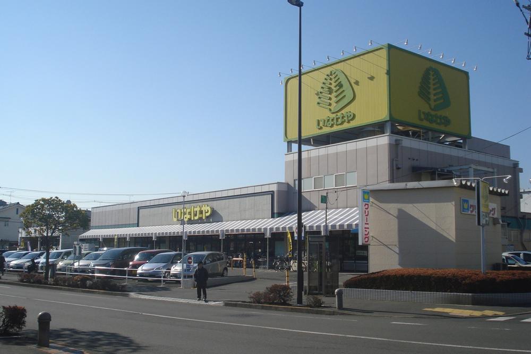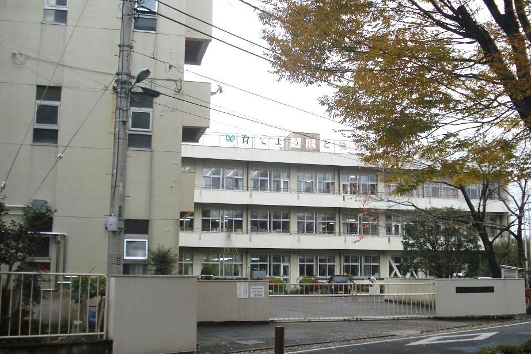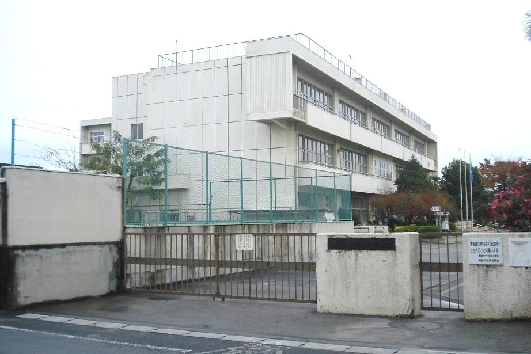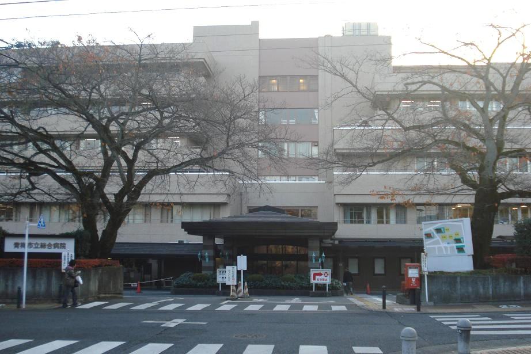|
|
Ome, Tokyo
東京都青梅市
|
|
JR Ome Line "Kawabe" walk 8 minutes
JR青梅線「河辺」歩8分
|
|
2008 Built in YoshiTsuki apartment ・ You can move in unnecessary care in the interior renovation.
平成20年築の美築マンション・内装リノベーションにて手入れ不要にて入居可能です。
|
|
Commuting since the first train will be available, Also very convenient to respond to the school, etc..
始発電車が利用できますので通勤、通学等にもとても便利に対応します。
|
Features pickup 特徴ピックアップ | | Immediate Available / It is close to the city / Interior renovation / System kitchen / All room storage / Flat to the station / Starting station / Security enhancement / Barrier-free / 2 or more sides balcony / Elevator / Otobasu / Warm water washing toilet seat / TV monitor interphone / Ventilation good / All living room flooring / Good view / water filter / Pets Negotiable / Flat terrain / Readjustment land within 即入居可 /市街地が近い /内装リフォーム /システムキッチン /全居室収納 /駅まで平坦 /始発駅 /セキュリティ充実 /バリアフリー /2面以上バルコニー /エレベーター /オートバス /温水洗浄便座 /TVモニタ付インターホン /通風良好 /全居室フローリング /眺望良好 /浄水器 /ペット相談 /平坦地 /区画整理地内 |
Event information イベント情報 | | Open Room (please make a reservation beforehand) schedule / It has become a possible preview of the public on the same day so please feel free to contact us. オープンルーム(事前に必ず予約してください)日程/公開中即日内覧可能となっておりますのでお気軽にお問合せ下さい。 |
Property name 物件名 | | Clio Kawabe クリオ河辺 |
Price 価格 | | 17.8 million yen 1780万円 |
Floor plan 間取り | | 2DK + S (storeroom) 2DK+S(納戸) |
Units sold 販売戸数 | | 1 units 1戸 |
Total units 総戸数 | | 35 units 35戸 |
Occupied area 専有面積 | | 56.06 sq m (center line of wall) 56.06m2(壁芯) |
Other area その他面積 | | Balcony area: 9.19 sq m バルコニー面積:9.19m2 |
Whereabouts floor / structures and stories 所在階/構造・階建 | | 3rd floor / RC8 story 3階/RC8階建 |
Completion date 完成時期(築年月) | | February 2008 2008年2月 |
Address 住所 | | Ome, Tokyo Higashioume 5 東京都青梅市東青梅5 |
Traffic 交通 | | JR Ome Line "Kawabe" walk 8 minutes JR青梅線「河辺」歩8分
|
Related links 関連リンク | | [Related Sites of this company] 【この会社の関連サイト】 |
Contact お問い合せ先 | | Daikyo Home (Ltd.) TEL: 0428-24-1633 Please inquire as "saw SUUMO (Sumo)" 大京ホーム(株)TEL:0428-24-1633「SUUMO(スーモ)を見た」と問い合わせください |
Administrative expense 管理費 | | 16,020 yen / Month (consignment (cyclic)) 1万6020円/月(委託(巡回)) |
Repair reserve 修繕積立金 | | 9080 yen / Month 9080円/月 |
Time residents 入居時期 | | Immediate available 即入居可 |
Whereabouts floor 所在階 | | 3rd floor 3階 |
Direction 向き | | West 西 |
Renovation リフォーム | | 2013 November interior renovation completed (toilet ・ wall ・ floor ・ Room cleaning) 2013年11月内装リフォーム済(トイレ・壁・床・ルームクリーニング) |
Structure-storey 構造・階建て | | RC8 story RC8階建 |
Site of the right form 敷地の権利形態 | | Ownership 所有権 |
Use district 用途地域 | | Two mid-high 2種中高 |
Parking lot 駐車場 | | Site (8500 yen ~ 9000 yen / Month) 敷地内(8500円 ~ 9000円/月) |
Company profile 会社概要 | | <Mediation> Governor of Tokyo (9) No. 042718 Daikyo Home Co., Ltd. Yubinbango198-0036 Ome, Tokyo Kawabe-cho 5-12-6 <仲介>東京都知事(9)第042718号大京ホーム(株)〒198-0036 東京都青梅市河辺町5-12-6 |
