Used Apartments » Kanto » Tokyo » Ome
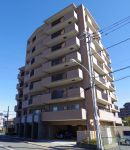 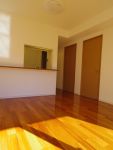
| | Ome, Tokyo 東京都青梅市 |
| JR Ome Line "Kawabe" walk 8 minutes JR青梅線「河辺」歩8分 |
| Shopping facilities and financial institutions, Life convenient situated with a large hospital, etc. within walking distance! 買い物施設や金融機関、大型病院等を徒歩圏内に備えた生活至便な立地! |
| Terrace other, It is also equipped with a private garden, It is possible to spend a life that was green and matching. Please feel free to contact us so we become a possible preview the current sky on the same day. テラス他、専用庭も備えており、緑とマッチングした生活を過ごす事が可能となります。現空即日内覧可能となっておりますのでお気軽にお問合せ下さい。 |
Features pickup 特徴ピックアップ | | Immediate Available / It is close to the city / Facing south / System kitchen / Yang per good / Flat to the station / Starting station / Face-to-face kitchen / Security enhancement / Barrier-free / Bicycle-parking space / TV monitor interphone / Ventilation good / All living room flooring / Private garden / Readjustment land within / Bike shelter 即入居可 /市街地が近い /南向き /システムキッチン /陽当り良好 /駅まで平坦 /始発駅 /対面式キッチン /セキュリティ充実 /バリアフリー /駐輪場 /TVモニタ付インターホン /通風良好 /全居室フローリング /専用庭 /区画整理地内 /バイク置場 | Event information イベント情報 | | Open Room (Please be sure to ask in advance) schedule / Please contact the public in please feel free to. オープンルーム(事前に必ずお問い合わせください)日程/公開中どうぞお気軽にお問合せ下さい。 | Property name 物件名 | | Clio Kawabe クリオ河辺 | Price 価格 | | 19,800,000 yen 1980万円 | Floor plan 間取り | | 3LDK 3LDK | Units sold 販売戸数 | | 1 units 1戸 | Total units 総戸数 | | 35 units 35戸 | Occupied area 専有面積 | | 63.88 sq m (center line of wall) 63.88m2(壁芯) | Other area その他面積 | | Private garden: 22.2 sq m (use fee Mu), Terrace: 10.3 sq m (use fee Mu) 専用庭:22.2m2(使用料無)、テラス:10.3m2(使用料無) | Whereabouts floor / structures and stories 所在階/構造・階建 | | 1st floor / RC8 story 1階/RC8階建 | Completion date 完成時期(築年月) | | February 2008 2008年2月 | Address 住所 | | Ome, Tokyo Higashioume 5 東京都青梅市東青梅5 | Traffic 交通 | | JR Ome Line "Kawabe" walk 8 minutes JR青梅線「河辺」歩8分
| Related links 関連リンク | | [Related Sites of this company] 【この会社の関連サイト】 | Contact お問い合せ先 | | Daikyo Home (Ltd.) TEL: 0428-24-1633 Please inquire as "saw SUUMO (Sumo)" 大京ホーム(株)TEL:0428-24-1633「SUUMO(スーモ)を見た」と問い合わせください | Administrative expense 管理費 | | 18,250 yen / Month (consignment (cyclic)) 1万8250円/月(委託(巡回)) | Repair reserve 修繕積立金 | | 10,350 yen / Month 1万350円/月 | Time residents 入居時期 | | Immediate available 即入居可 | Whereabouts floor 所在階 | | 1st floor 1階 | Direction 向き | | South 南 | Structure-storey 構造・階建て | | RC8 story RC8階建 | Site of the right form 敷地の権利形態 | | Ownership 所有権 | Use district 用途地域 | | Residential, Two mid-high 近隣商業、2種中高 | Company profile 会社概要 | | <Mediation> Governor of Tokyo (9) No. 042718 Daikyo Home Co., Ltd. Yubinbango198-0036 Ome, Tokyo Kawabe-cho 5-12-6 <仲介>東京都知事(9)第042718号大京ホーム(株)〒198-0036 東京都青梅市河辺町5-12-6 |
Local appearance photo現地外観写真 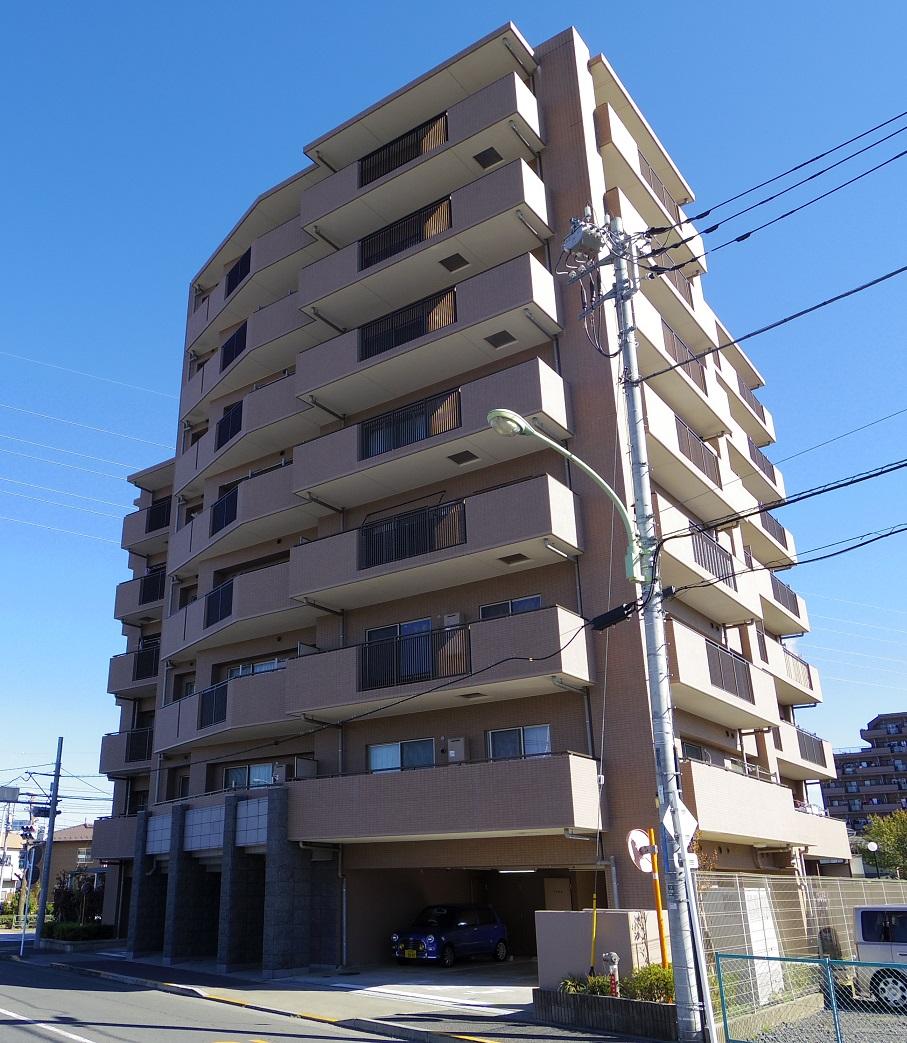 Local (11 May 2013) Shooting
現地(2013年11月)撮影
Livingリビング 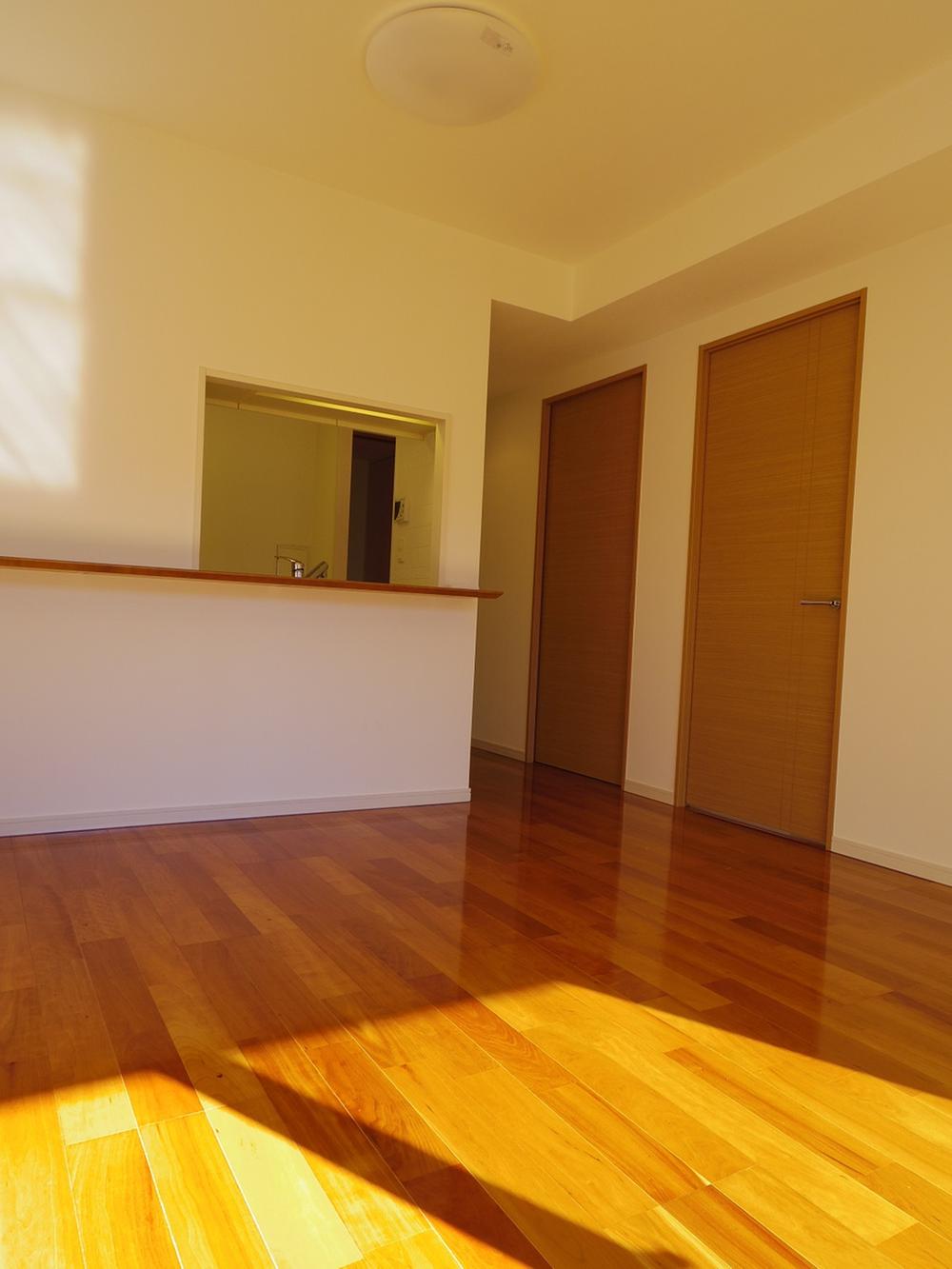 LDK (equipped with a face-to-face kitchen with counter, Out of the 2 room is available)
LDK(カウンター付対面キッチンを備え、2居室に出入りが可能です)
Kitchenキッチン 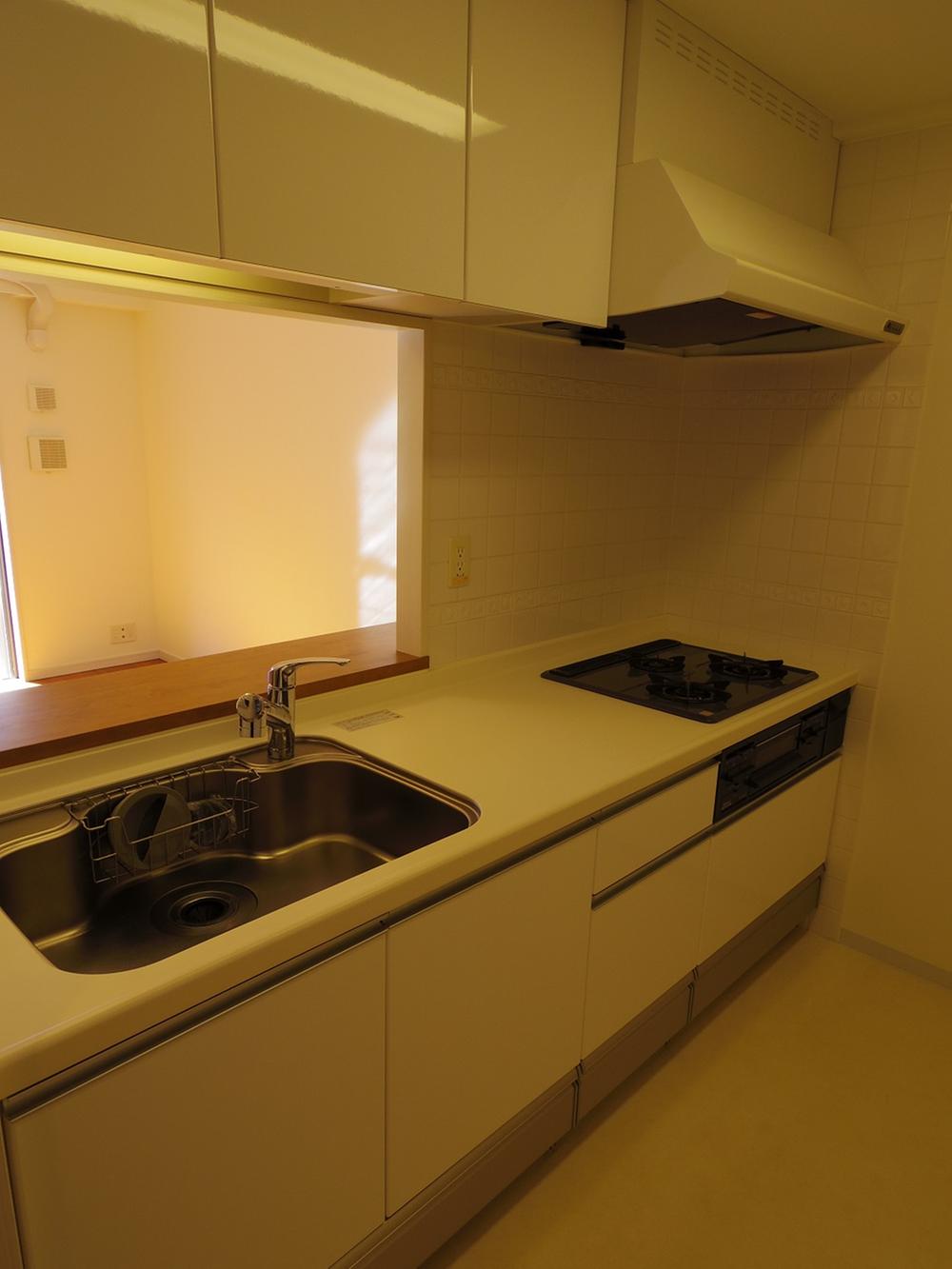 Living-dining is the system kitchen overlooking!
リビングダイニングが見渡せるシステムキッチンです!
Floor plan間取り図 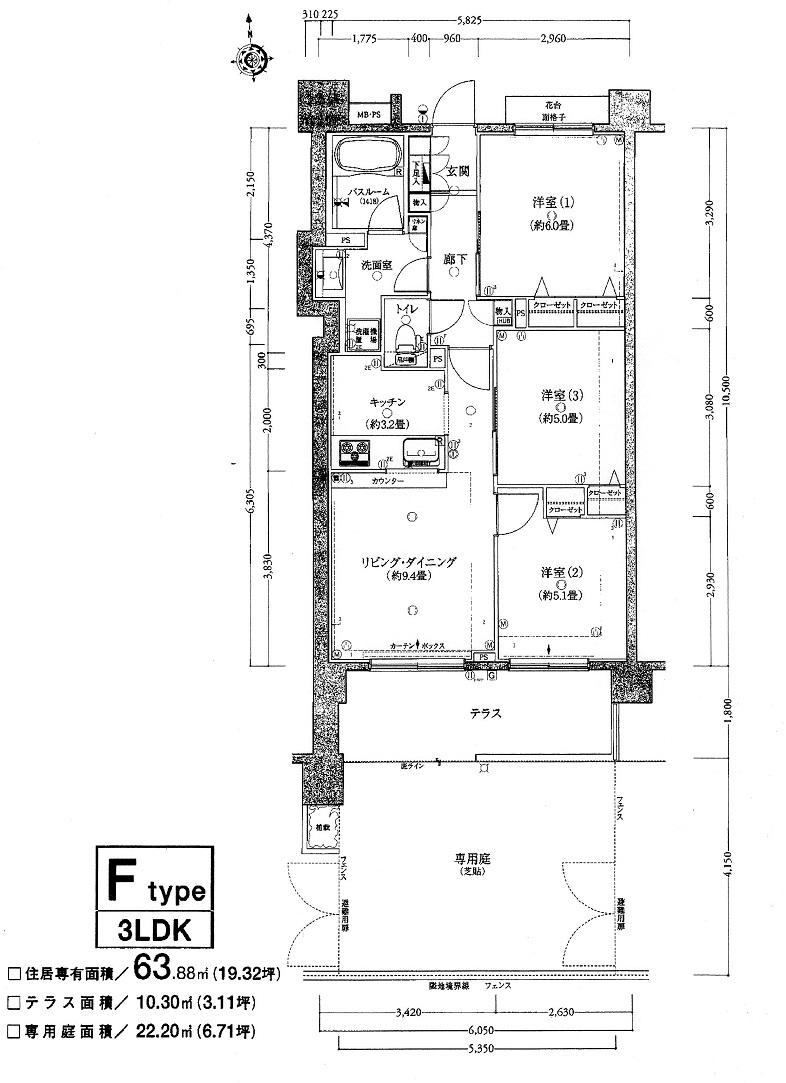 3LDK, Price 19,800,000 yen, Occupied area 63.88 sq m
3LDK、価格1980万円、専有面積63.88m2
Lobbyロビー 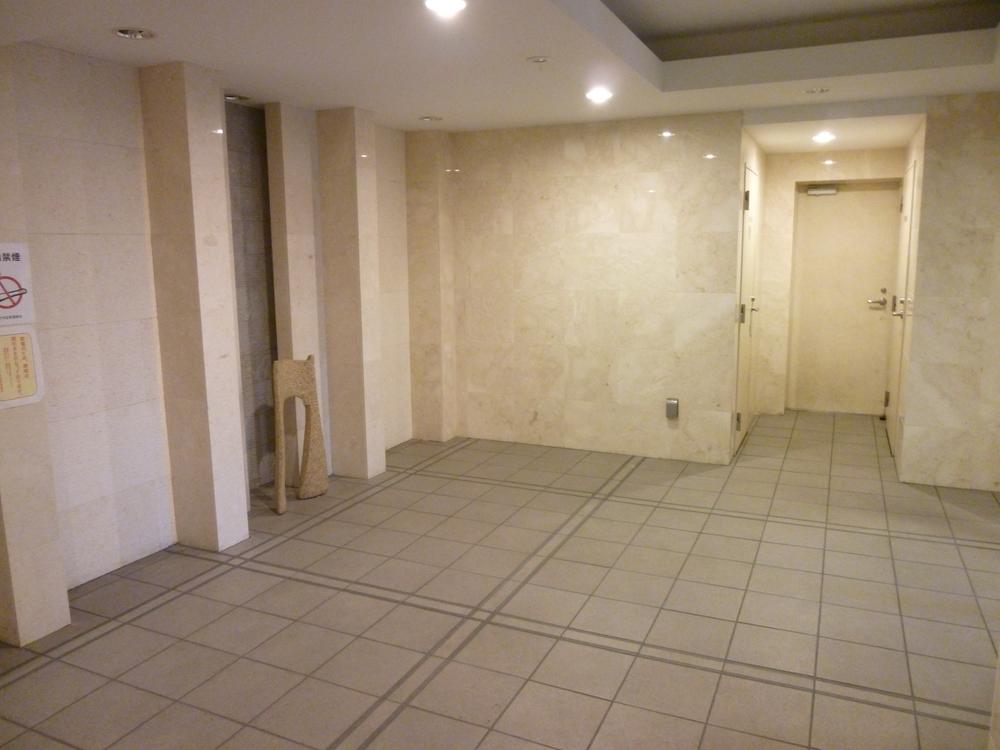 Entrance inside
エントランス内部
Livingリビング 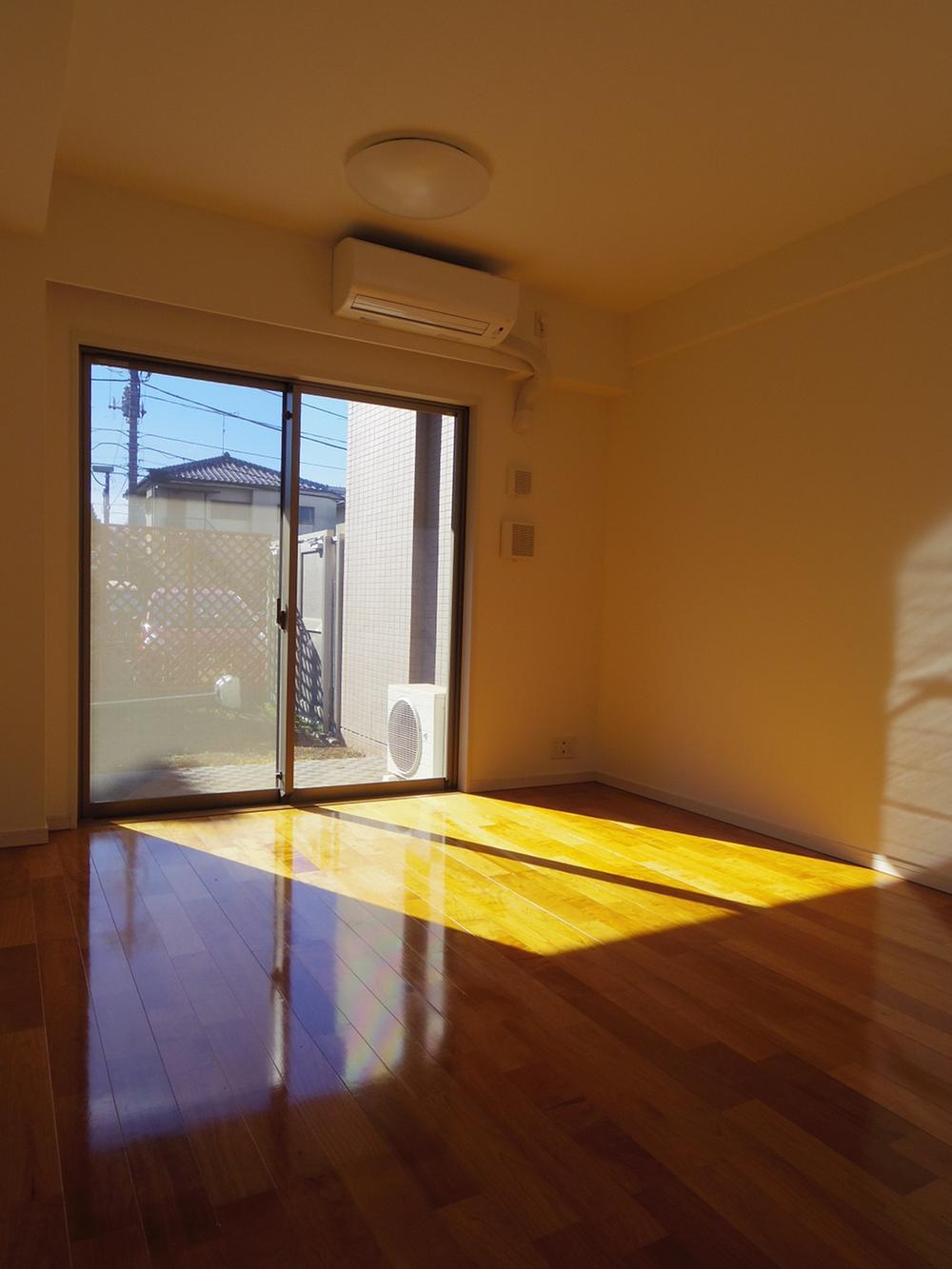 It has become a south-facing sun per good living!
南向きの陽当り良好なリビングとなっております!
Bathroom浴室 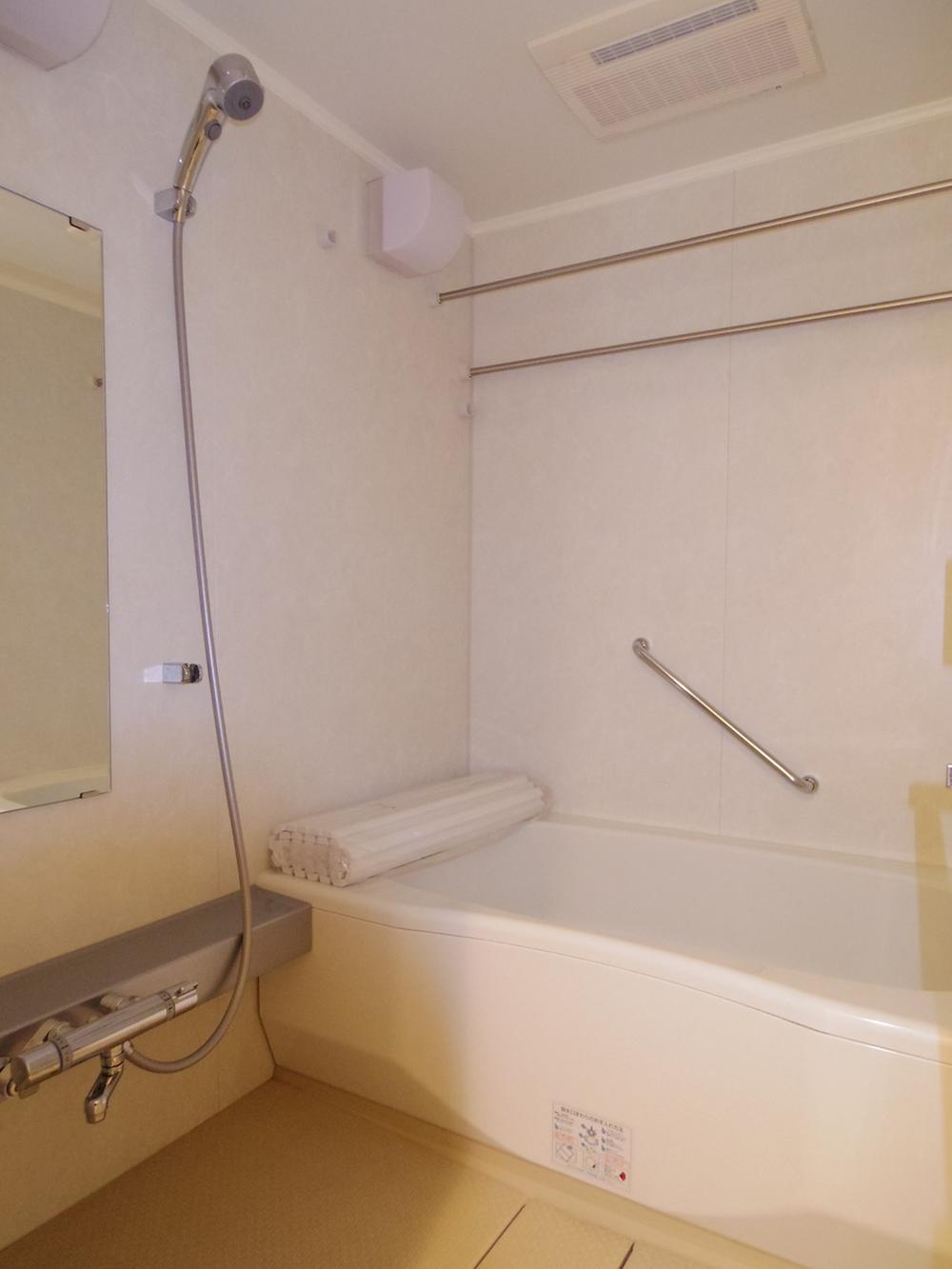 Bathroom spacious bathroom heals tired of the day!
ゆったり浴室のバスルームは1日の疲れを癒してくれます!
Receipt収納 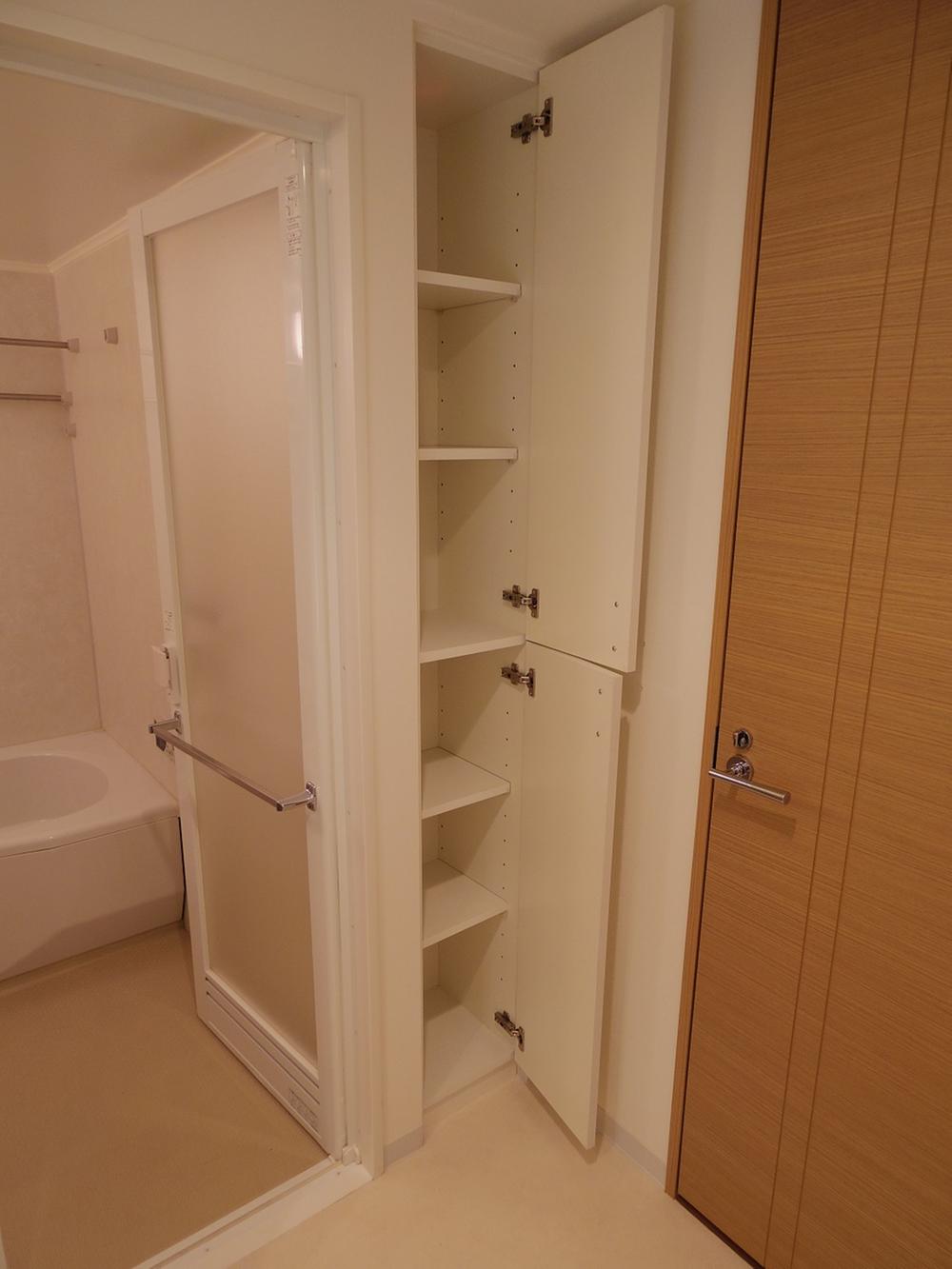 Linen cabinet, which is provided in the bathroom entrance is good is selfish use!
浴室入口に備えられたリネン庫は使用勝手が良好です!
Wash basin, toilet洗面台・洗面所 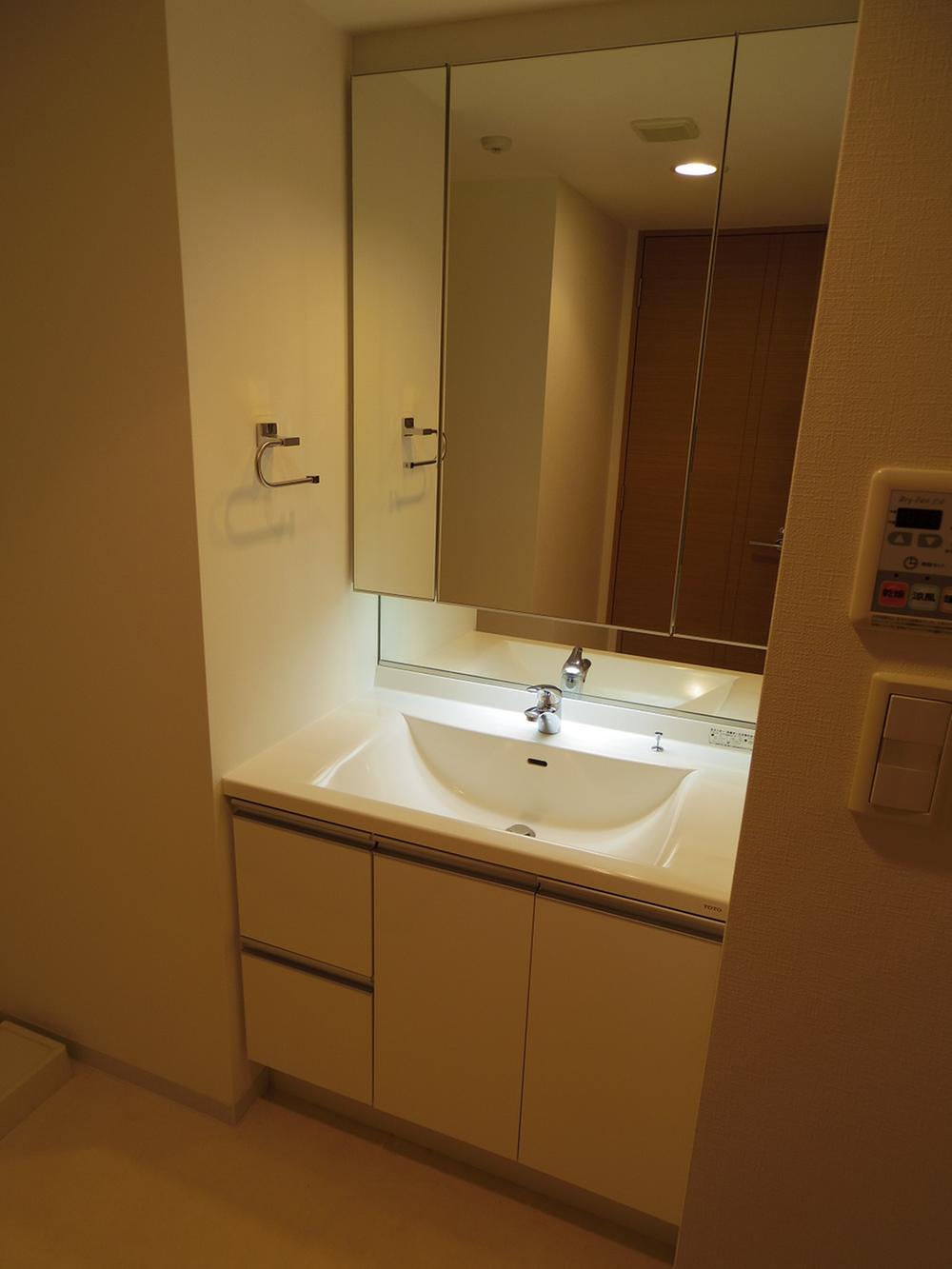 It has become a good wash basin of fit, It has become a spacious sanitary space.
収まりの良い洗面台となっており、ゆったりとしたサニタリースペースとなっております。
Toiletトイレ 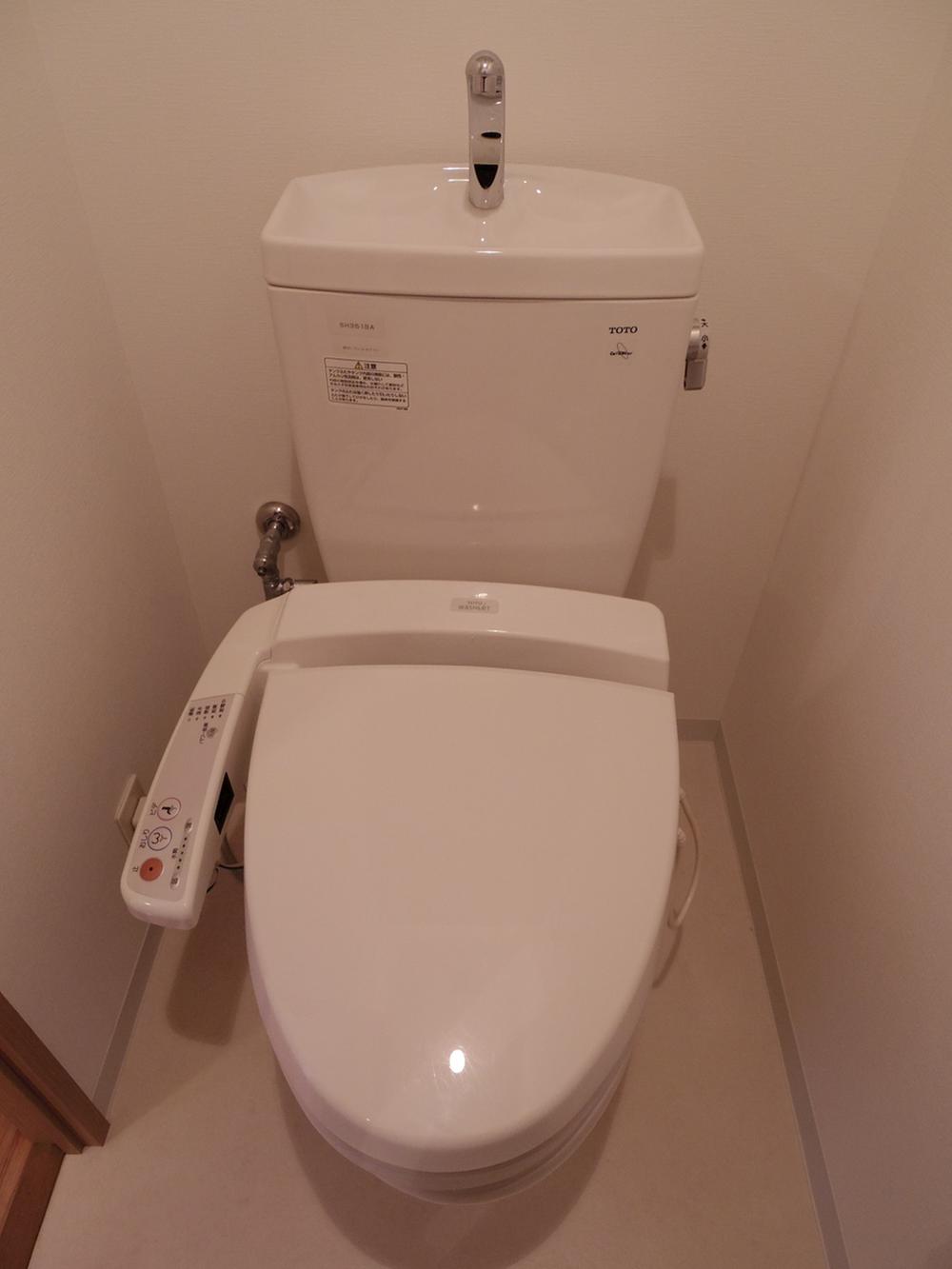 Toilet is equipped with washing machine.
洗浄機付トイレです。
Entrance玄関 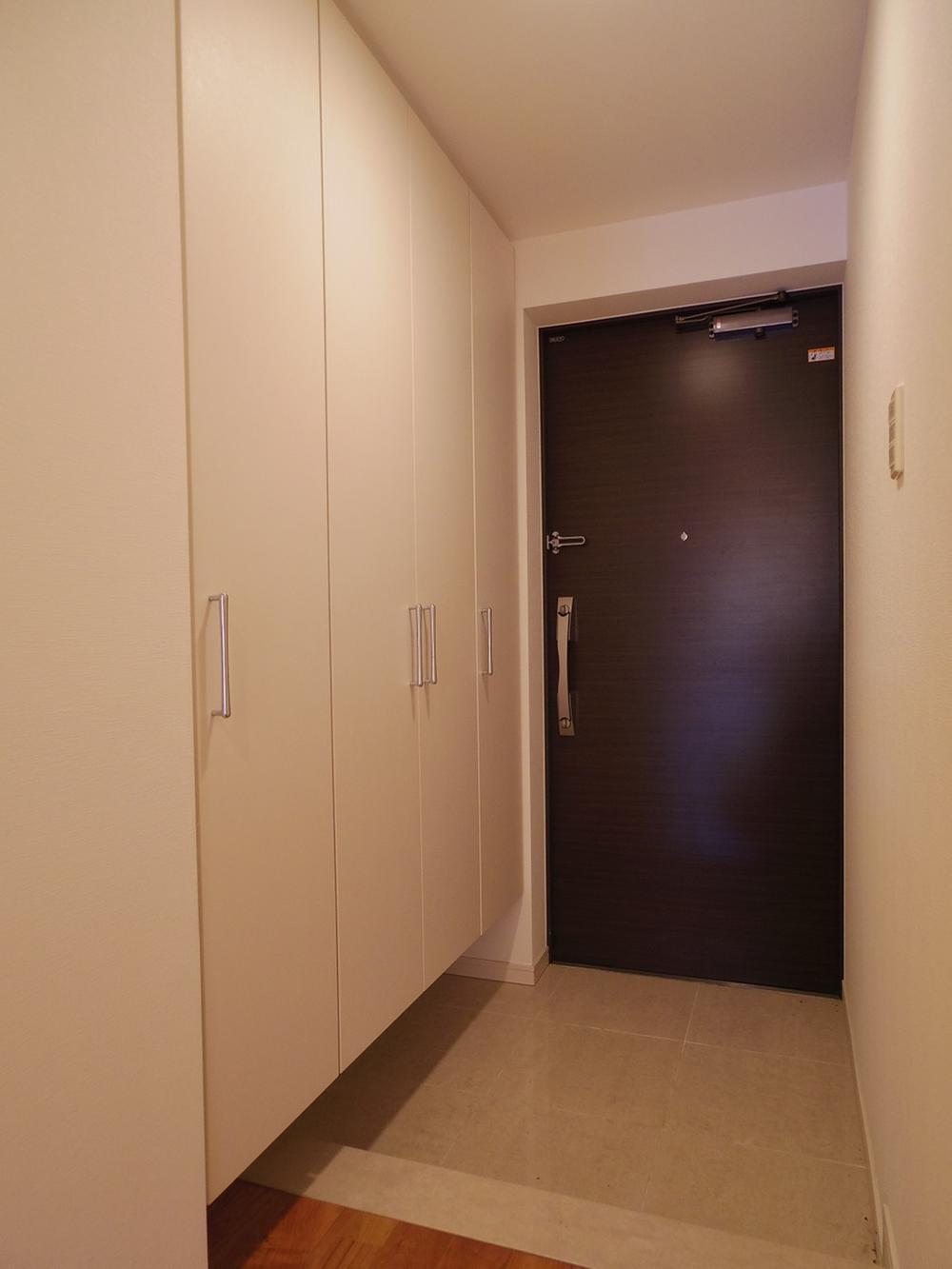 In flat storage door, Neat entrance space!
フラット収納扉にて、すっきりとした玄関スペース!
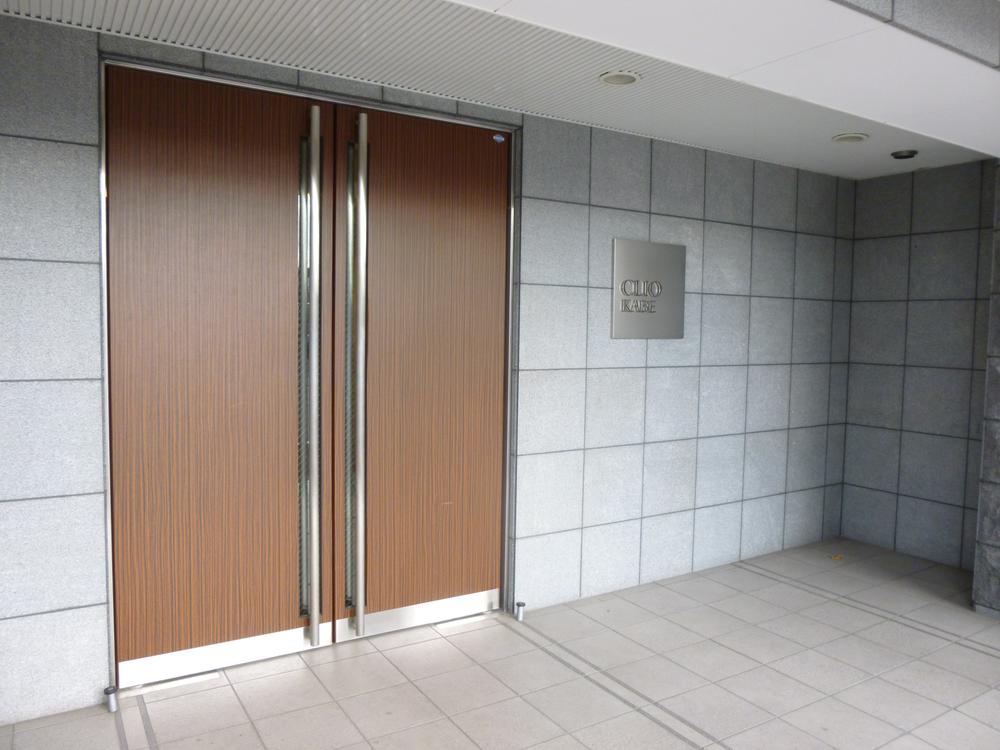 Entrance external
エントランス外部
Non-living roomリビング以外の居室 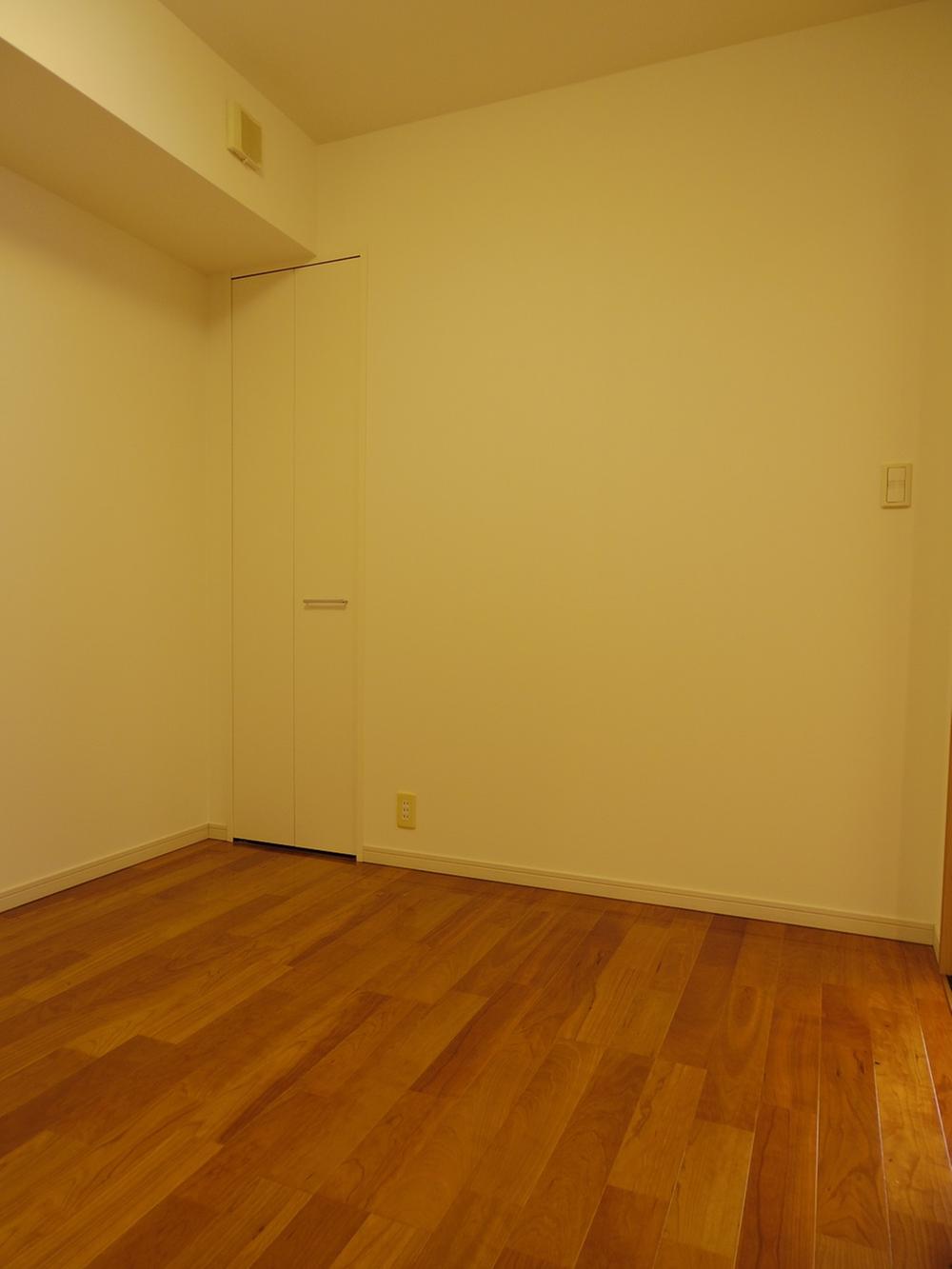 Kitchen space next to the 5.0 quires Western-style.
キッチンスペース横の5.0帖洋室です。
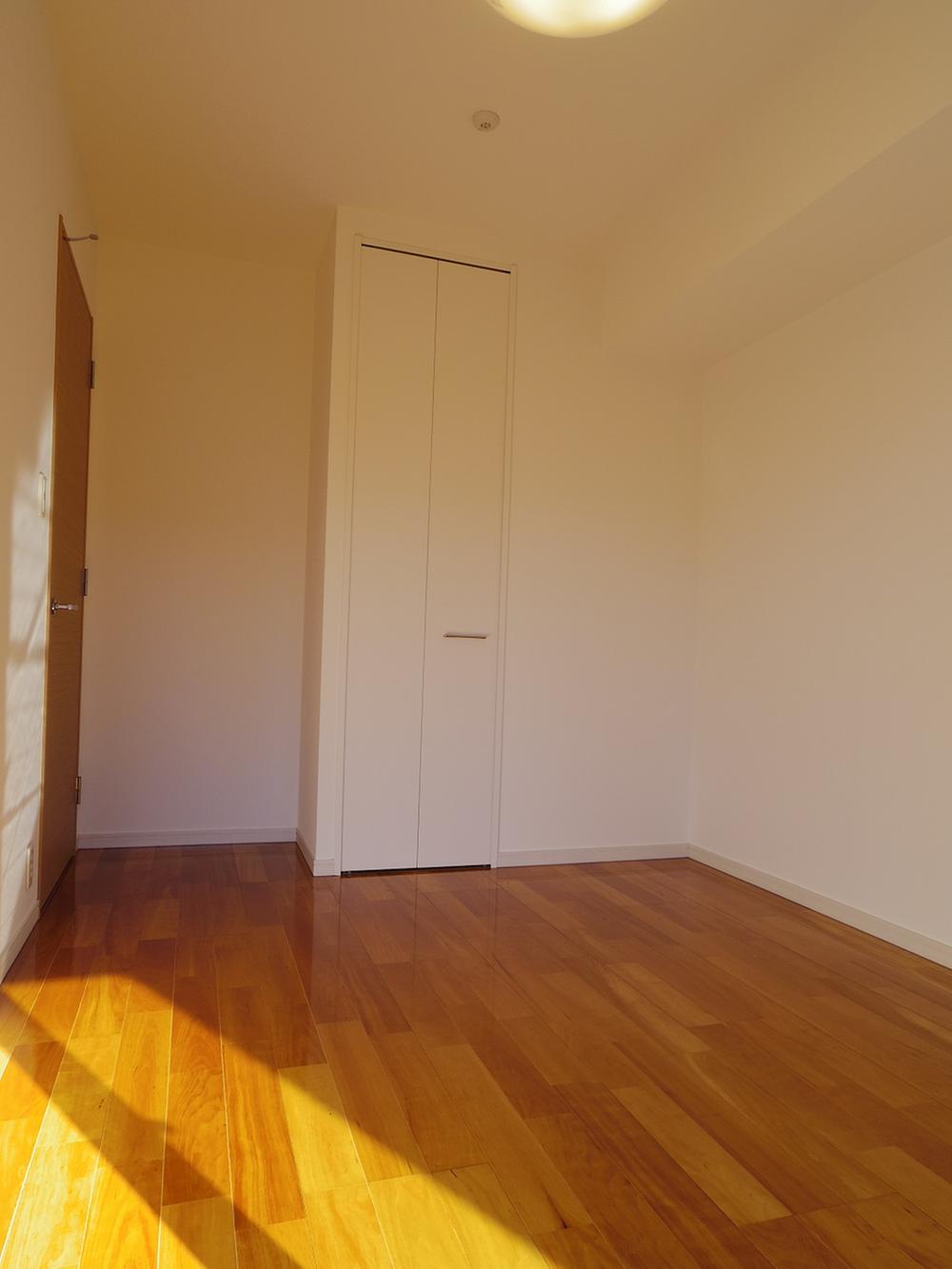 5.1 Pledge Western-style south-facing terrace.
南テラスに面した5.1帖洋室です。
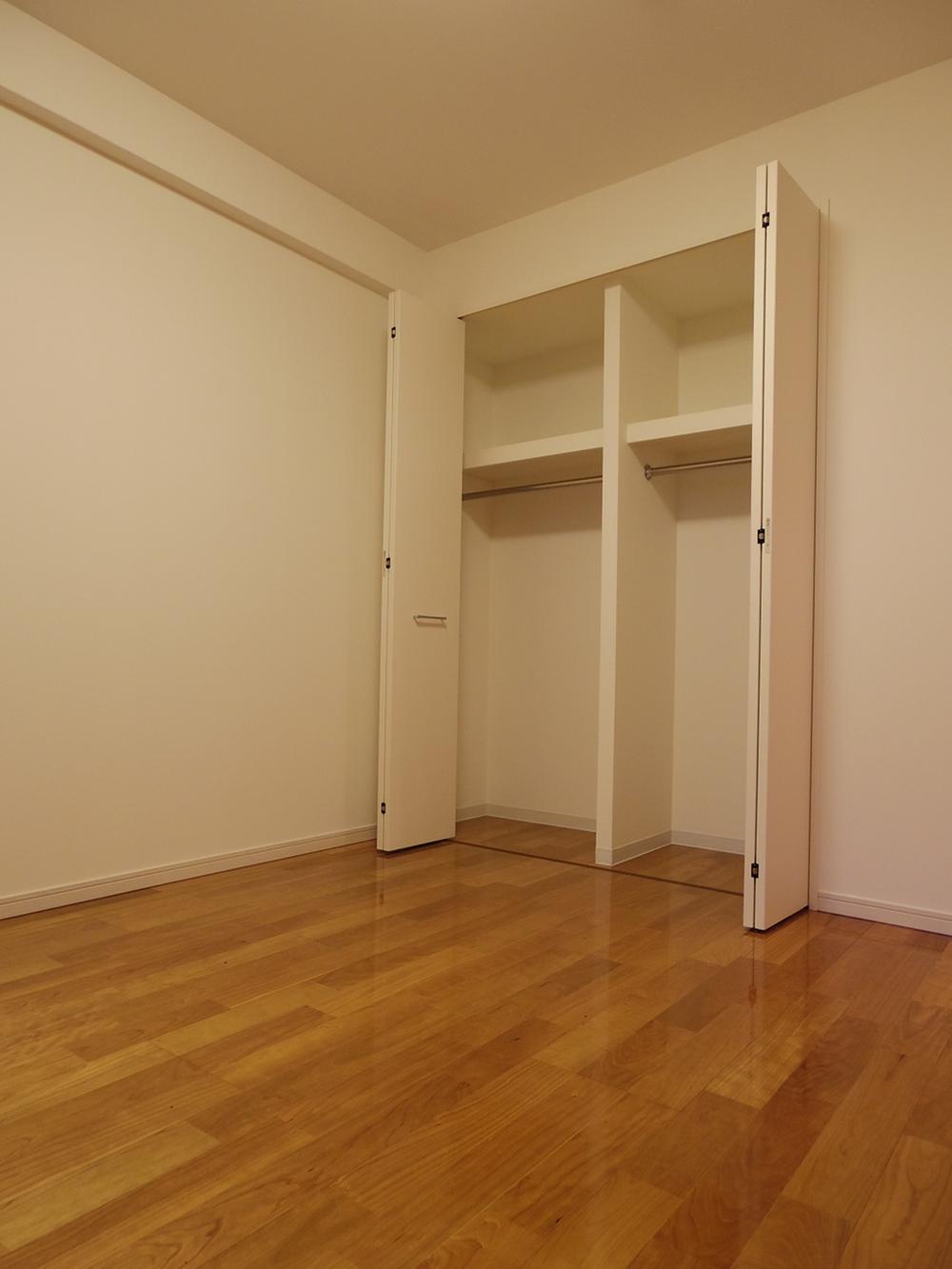 It will be housed thorough six quires Western-style.
収納万全な6帖洋室になります。
Otherその他 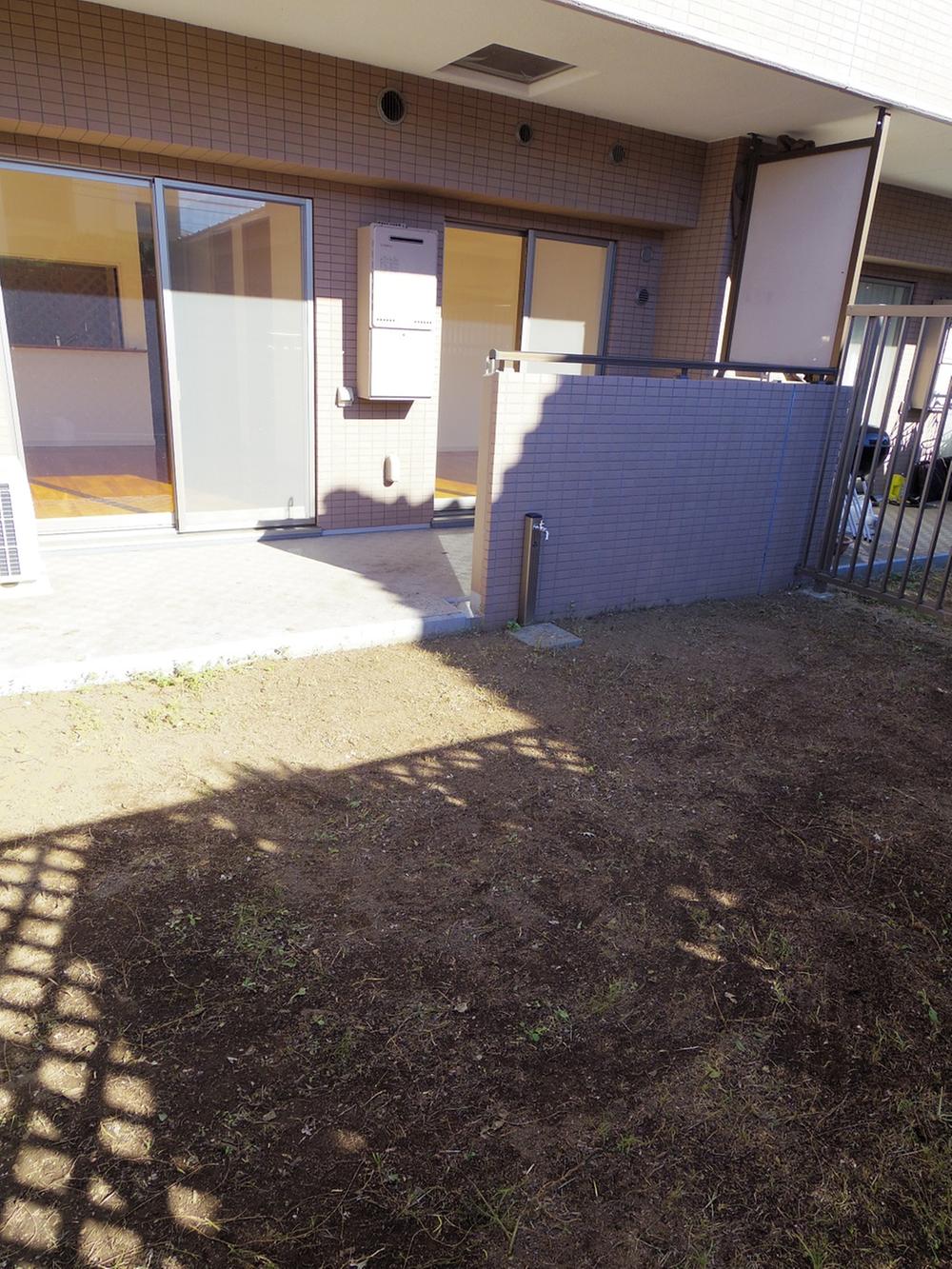 Private garden other, Equipped with a terrace, It corresponded to convenient to wash clothes.
専用庭他、テラスを備えており、洗濯物干しにも便利に対応します。
Garden庭 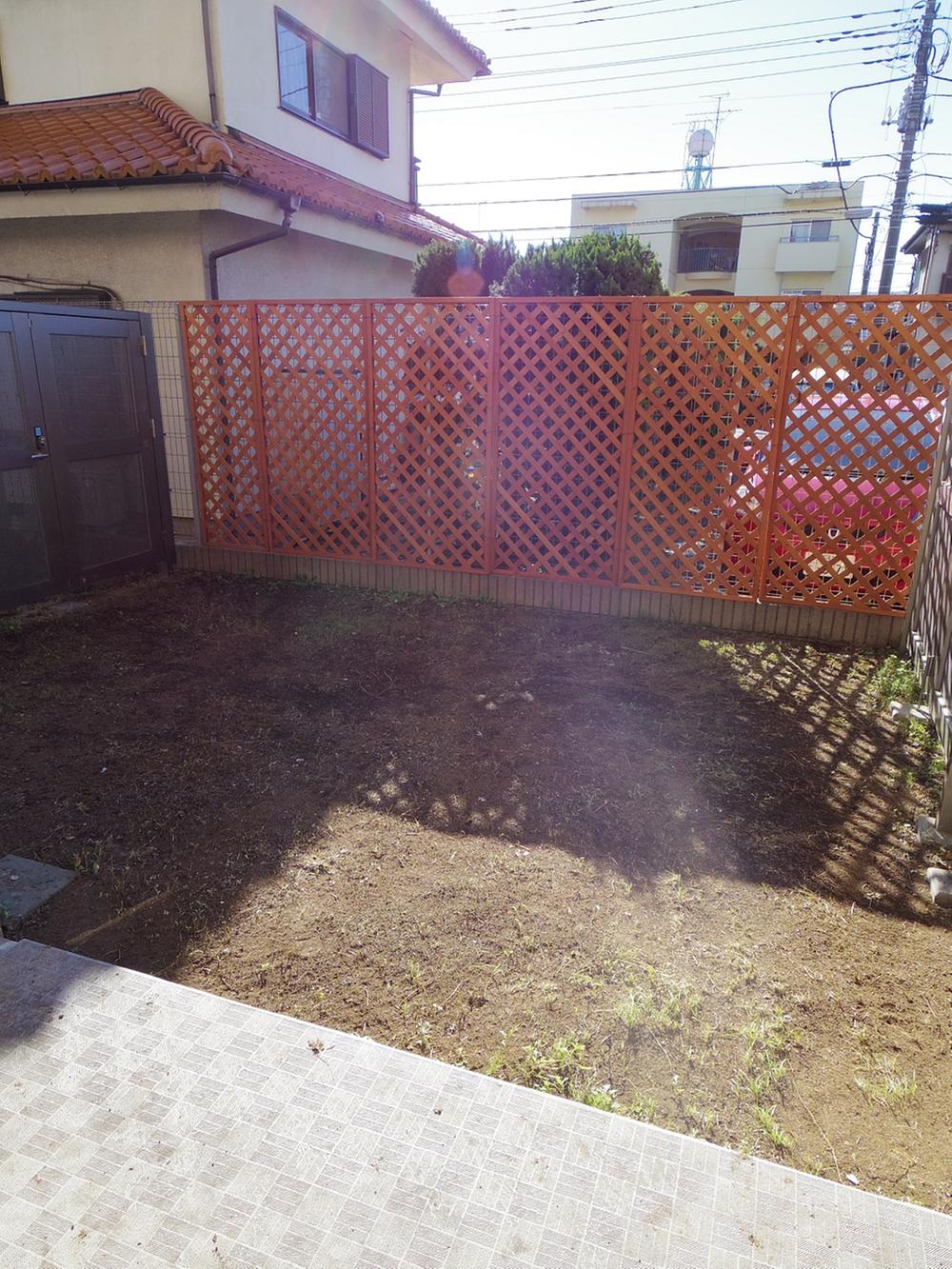 Private garden space to enjoy gardening and home vegetable garden, etc.!
ガーデニングや家庭菜園等をお楽しみ頂ける専用庭スペース!
Otherその他 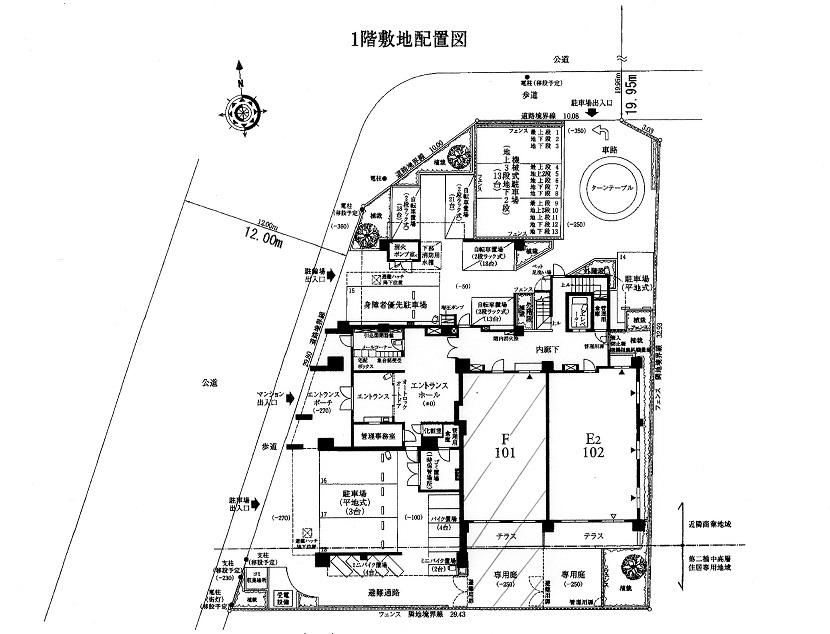 Building layout plan
建物配置図
Station駅 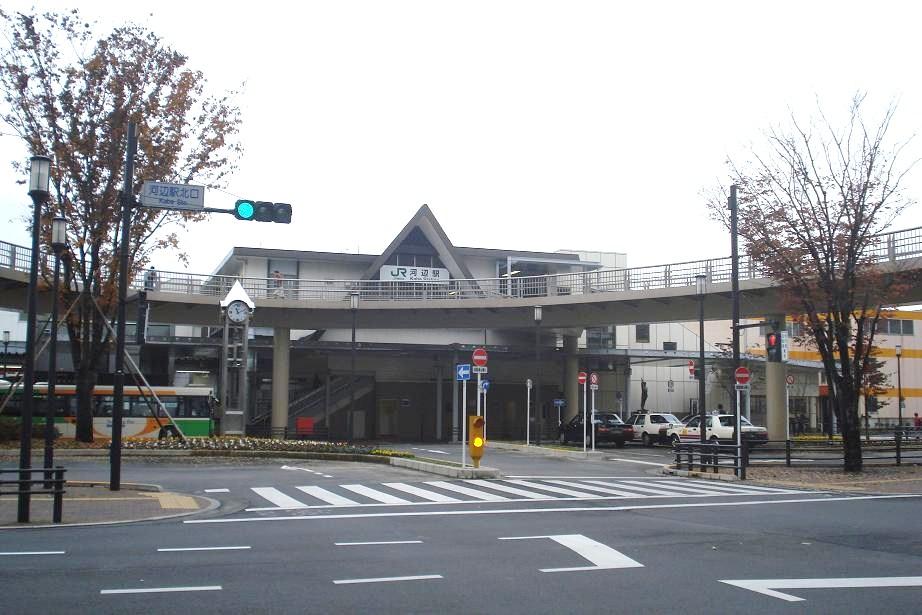 640m to Kabe Station
河辺駅まで640m
Shopping centreショッピングセンター 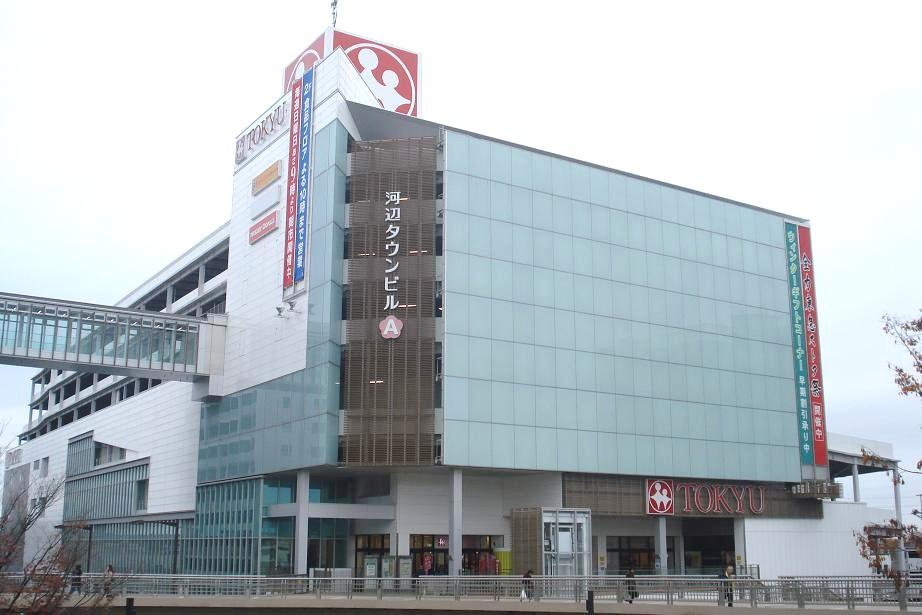 640m to Kawabe TOKYU
河辺TOKYUまで640m
Supermarketスーパー 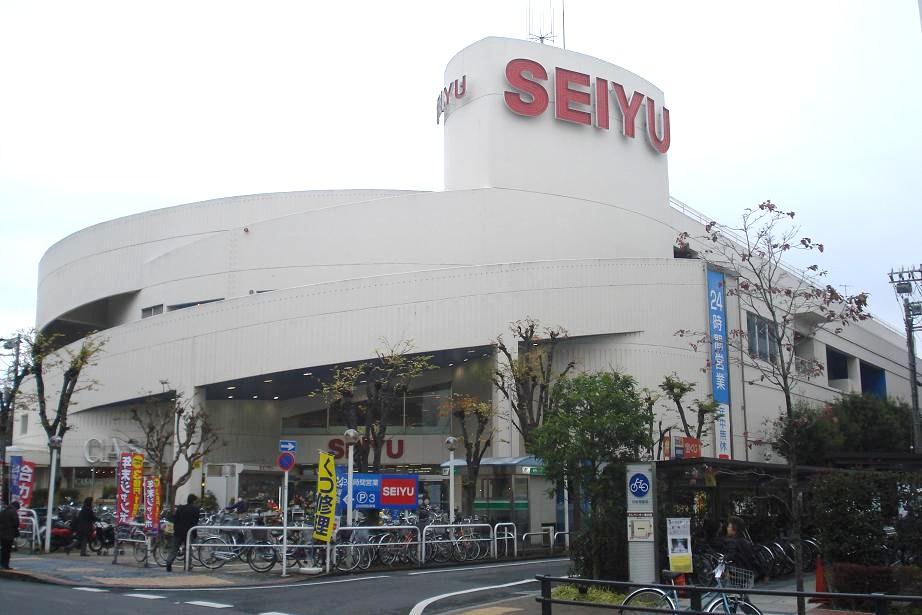 470m until Seiyu Kawabe shop
西友河辺店まで470m
Location
| 





















