Used Apartments » Kanto » Tokyo » Ome
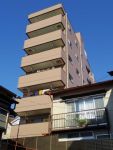 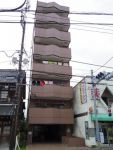
| | Ome, Tokyo 東京都青梅市 |
| JR Ome Line "Ome" walk 4 minutes JR青梅線「青梅」歩4分 |
| Utilizing the first train, Easy commute ・ Possible school, etc.! Shopping facilities and financial institutions in the surrounding area, Life necessary facilities have been dotted with a large number! 始発電車を利用し、楽々通勤・通学等可能!周辺には買い物施設や金融機関等、生活必要施設が多数点在しております! |
| Yang per at the southeast angle room, Ventilation, View becoming both good. Try your preview once because the interior renewal renovation was also completed! (First floor equipped with a storeroom storage space is in) 東南角部屋にて陽当り、風通し、眺望ともに良好となっております。内装リニューアルリフォームも完了しましたので一度ご内覧してみて下さい!(1階には物置収納スペースを完備) |
Features pickup 特徴ピックアップ | | Immediate Available / See the mountain / Super close / It is close to the city / Interior renovation / Facing south / System kitchen / Corner dwelling unit / Yang per good / Flat to the station / Japanese-style room / Starting station / Washbasin with shower / South balcony / Bicycle-parking space / Elevator / Warm water washing toilet seat / Bike shelter 即入居可 /山が見える /スーパーが近い /市街地が近い /内装リフォーム /南向き /システムキッチン /角住戸 /陽当り良好 /駅まで平坦 /和室 /始発駅 /シャワー付洗面台 /南面バルコニー /駐輪場 /エレベーター /温水洗浄便座 /バイク置場 | Property name 物件名 | | Royal Palace Ome second ローヤルパレス青梅第2 | Price 価格 | | 6.3 million yen 630万円 | Floor plan 間取り | | 3DK 3DK | Units sold 販売戸数 | | 1 units 1戸 | Total units 総戸数 | | 12 units 12戸 | Occupied area 専有面積 | | 57 sq m (17.24 tsubo) (center line of wall) 57m2(17.24坪)(壁芯) | Other area その他面積 | | Balcony area: 8.25 sq m バルコニー面積:8.25m2 | Whereabouts floor / structures and stories 所在階/構造・階建 | | Second floor / Steel 7-story 2階/鉄骨7階建 | Completion date 完成時期(築年月) | | March 1991 1991年3月 | Address 住所 | | Ome, Tokyo Nakamachi 東京都青梅市仲町 | Traffic 交通 | | JR Ome Line "Ome" walk 4 minutes JR青梅線「青梅」歩4分
| Person in charge 担当者より | | Person in charge of buying and selling business 担当者売買営業 | Contact お問い合せ先 | | Daikyo Home (Ltd.) TEL: 0428-24-1633 Please inquire as "saw SUUMO (Sumo)" 大京ホーム(株)TEL:0428-24-1633「SUUMO(スーモ)を見た」と問い合わせください | Administrative expense 管理費 | | 20,000 yen / Month (self-management) 2万円/月(自主管理) | Repair reserve 修繕積立金 | | ¥ 10,000 / Month 1万円/月 | Time residents 入居時期 | | Immediate available 即入居可 | Whereabouts floor 所在階 | | Second floor 2階 | Direction 向き | | South 南 | Renovation リフォーム | | December 2013 interior renovation completed (kitchen ・ toilet ・ wall ・ floor ・ all rooms) 2013年12月内装リフォーム済(キッチン・トイレ・壁・床・全室) | Overview and notices その他概要・特記事項 | | Contact: buying and selling business 担当者:売買営業 | Structure-storey 構造・階建て | | Steel 7-story 鉄骨7階建 | Site of the right form 敷地の権利形態 | | Ownership 所有権 | Company profile 会社概要 | | <Mediation> Governor of Tokyo (9) No. 042718 Daikyo Home Co., Ltd. Yubinbango198-0036 Ome, Tokyo Kawabe-cho 5-12-6 <仲介>東京都知事(9)第042718号大京ホーム(株)〒198-0036 東京都青梅市河辺町5-12-6 |
Local appearance photo現地外観写真 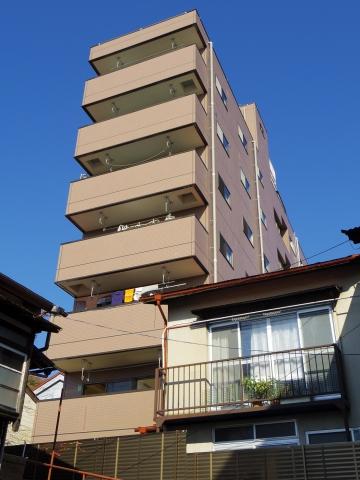 South appearance
南側外観
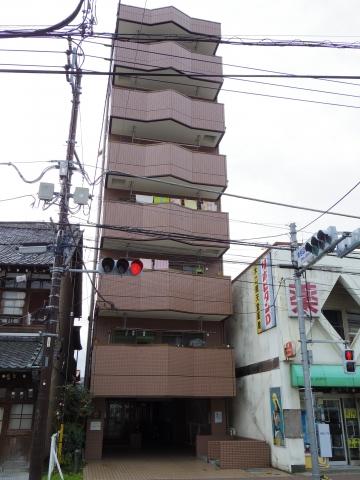 North appearance
北側外観
Entranceエントランス 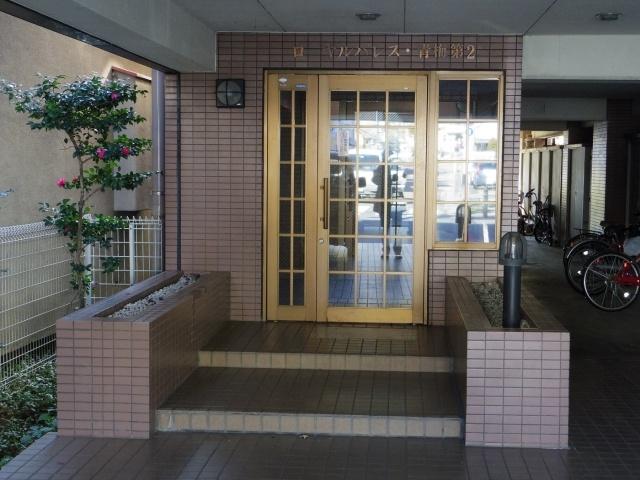 Entrance external
エントランス外部
Floor plan間取り図 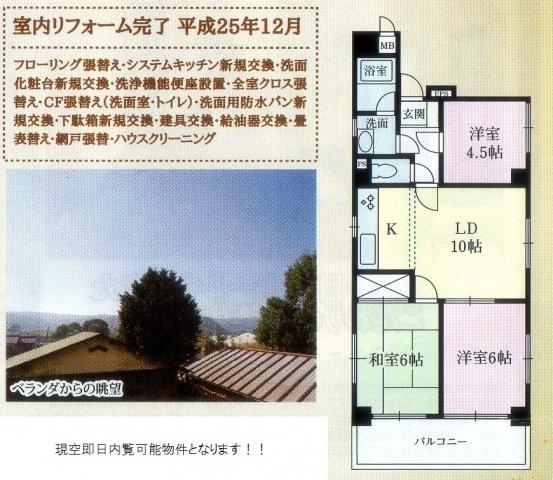 3DK, Price 6.3 million yen, Footprint 57 sq m , Balcony area 8.25 sq m
3DK、価格630万円、専有面積57m2、バルコニー面積8.25m2
Livingリビング 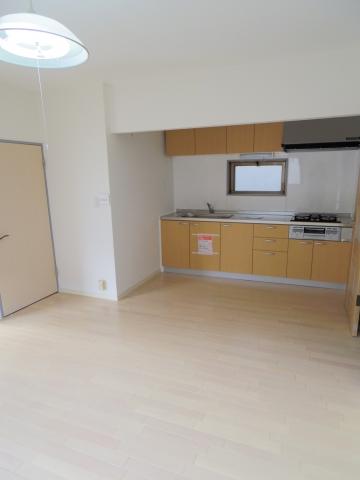 10 Pledge LDK (system kitchen is also very beautiful is the new exchange)
10帖LDK(システムキッチンも新規交換されとても綺麗です)
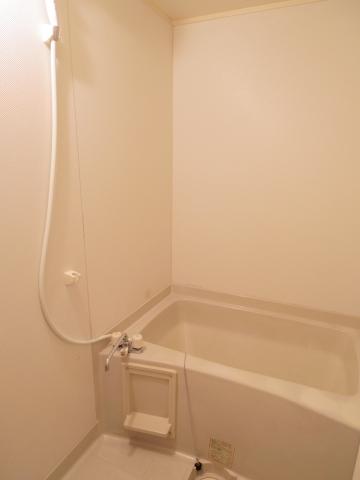 Bathroom
浴室
Kitchenキッチン 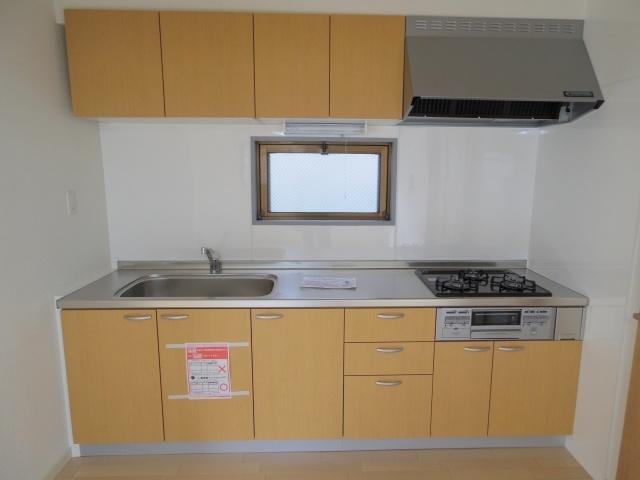 A new exchange systems kitchen
新規交換されたシステムキッチン
Non-living roomリビング以外の居室 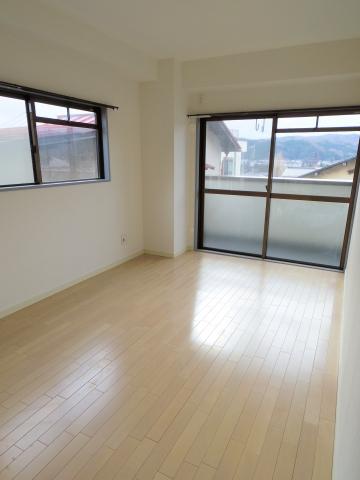 6 Pledge Western-style (balcony side) two-sided lighting
6帖洋室(バルコニー側)2面採光
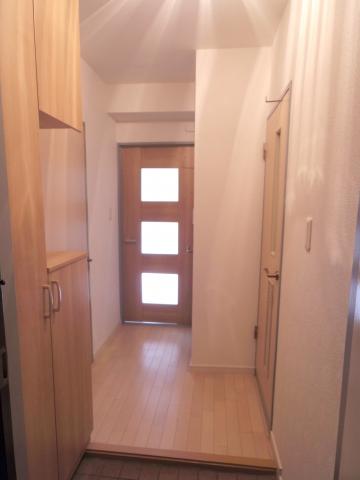 Entrance
玄関
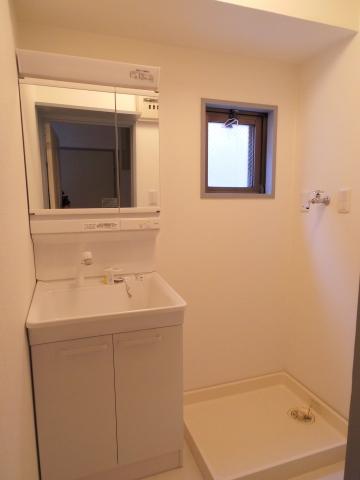 Wash basin, toilet
洗面台・洗面所
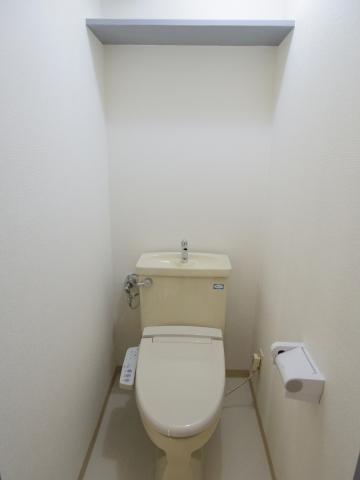 Toilet
トイレ
Entranceエントランス 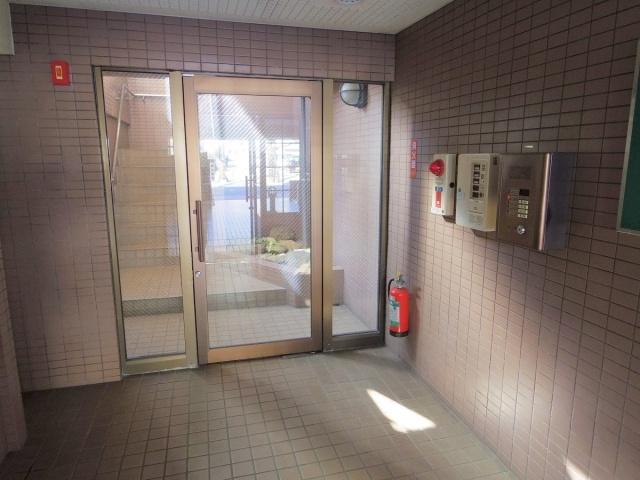 Entrance inside
エントランス内部
Other common areasその他共用部 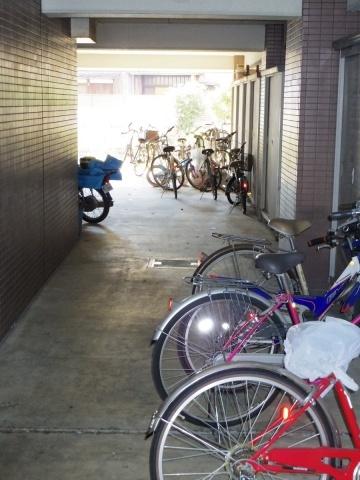 Bicycle shed
自転車置き場
Kindergarten ・ Nursery幼稚園・保育園 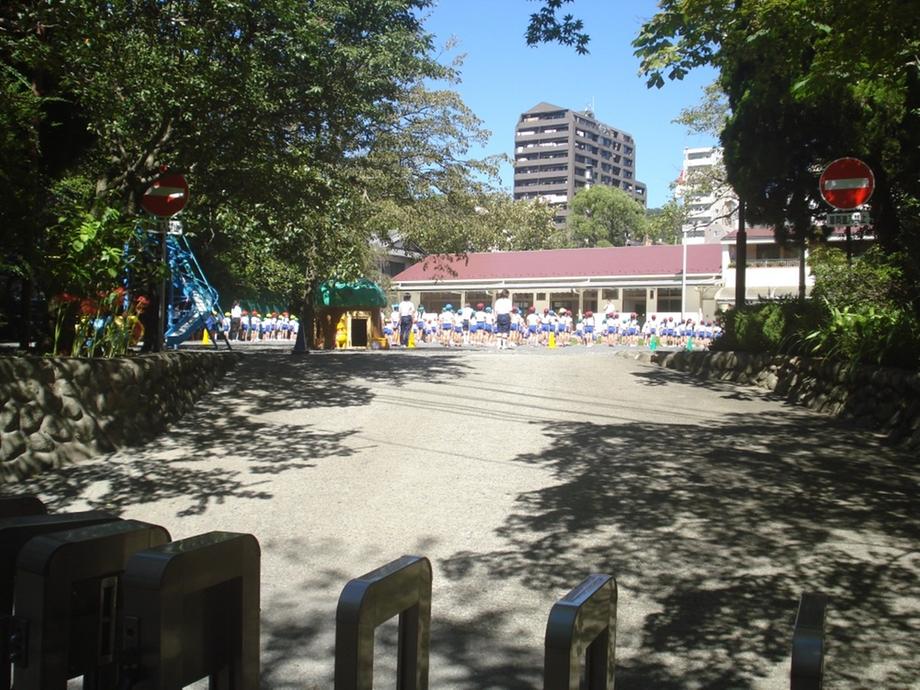 570m until the Fukushima school kindergarten
福島学園幼稚園まで570m
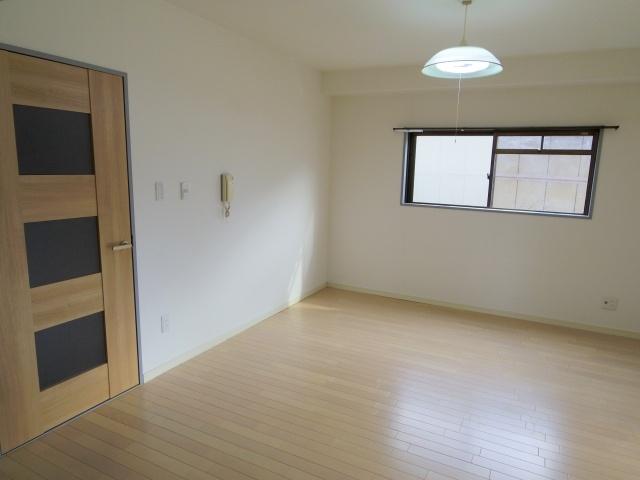 Living
リビング
Non-living roomリビング以外の居室 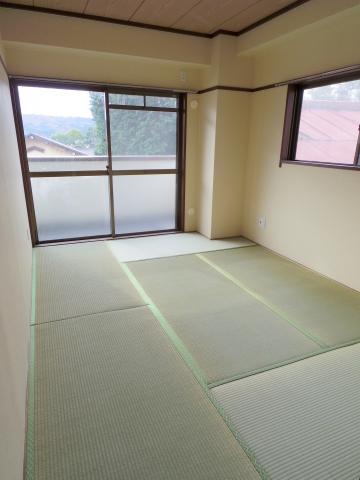 6 Pledge Japanese-style room (balcony side) two-sided lighting
6帖和室(バルコニー側)2面採光
Kindergarten ・ Nursery幼稚園・保育園 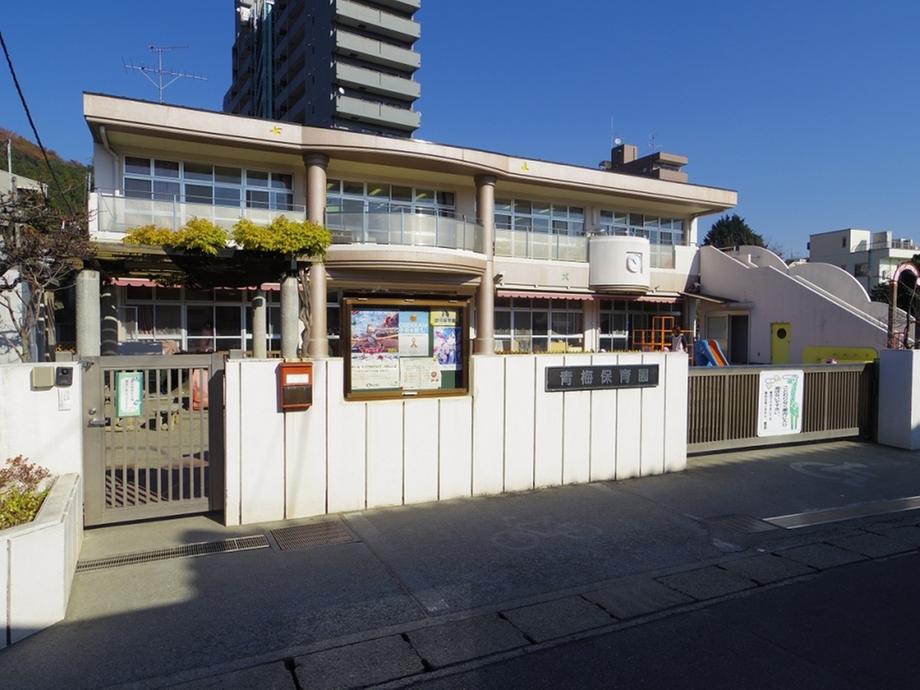 Ome 254m to nursery school
青梅保育園まで254m
Non-living roomリビング以外の居室 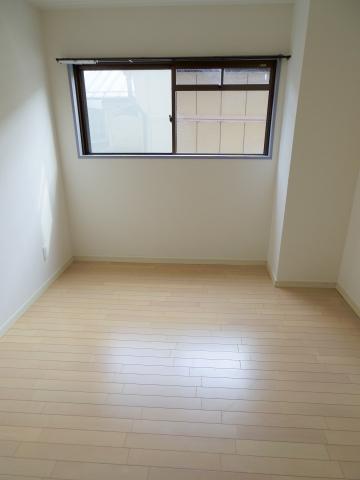 4.5 Pledge Western-style
4.5帖洋室
Primary school小学校 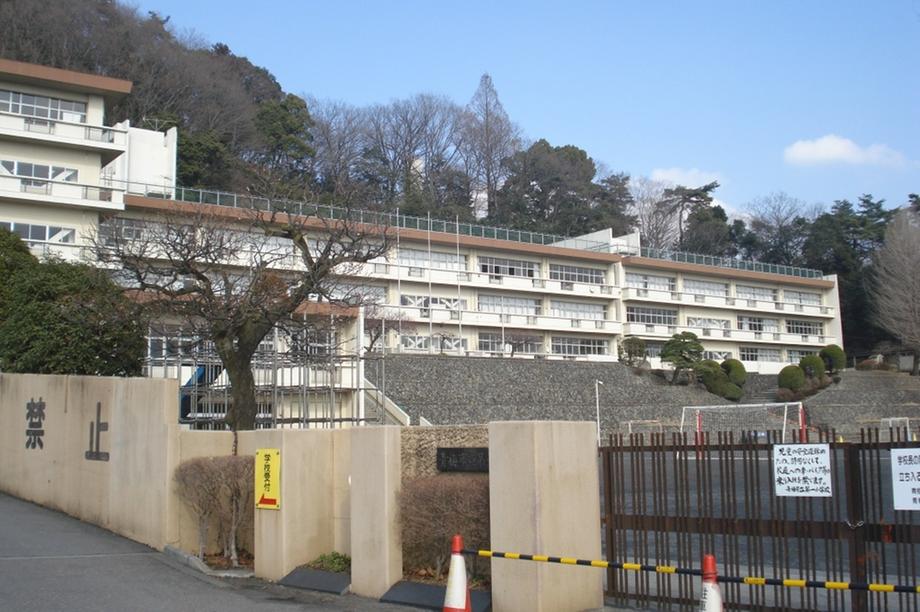 Ome Municipal No. 1 413m up to elementary school
青梅市立第1小学校まで413m
Junior high school中学校 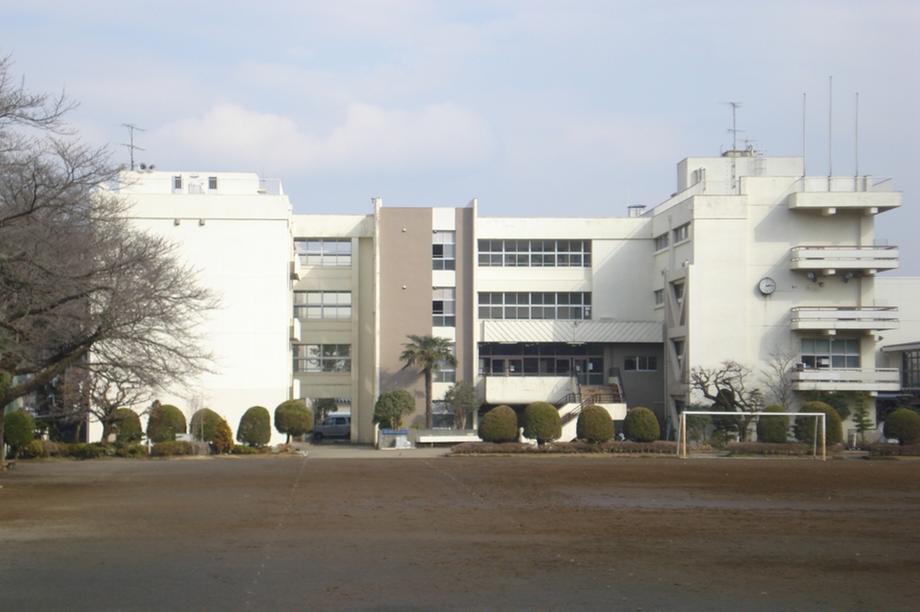 Ome 1068m to stand the first junior high school
青梅市立第1中学校まで1068m
Park公園 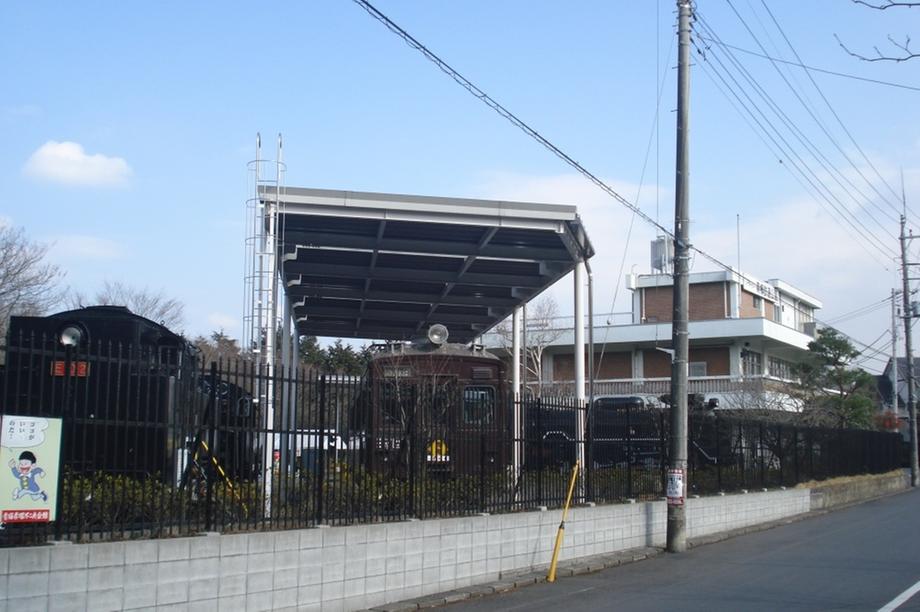 1142m to Ome Railway Park
青梅鉄道公園まで1142m
Location
|






















