Used Apartments » Kanto » Tokyo » Ota City
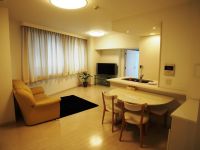 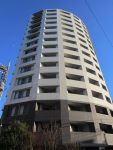
| | Ota-ku, Tokyo 東京都大田区 |
| Keikyu main line "Omorimachi" walk 4 minutes 京急本線「大森町」歩4分 |
| LDK18 tatami mats or more, System kitchen, Bathroom Dryer, Corner dwelling unit, Flat to the station, Barrier-free, 2 or more sides balcony, Elevator, Otobasu, Warm water washing toilet seat, TV monitor interphone, LDK18畳以上、システムキッチン、浴室乾燥機、角住戸、駅まで平坦、バリアフリー、2面以上バルコニー、エレベーター、オートバス、温水洗浄便座、TVモニタ付インターホン、 |
| [June 2006 Built 5 Kaikaku room There is a balcony in all room] ■ Equipment contents ■ ● 2 double floor ・ Double ceiling ● add-fired function unit bus ● TV monitor with intercom ● warm water washing toilet seat ● bathroom ventilation dryer ● 24-hour ventilation system ● Daikyo Riarudo peace of mind with support 【平成18年6月築 5階角部屋 全居室にバルコニー有り】■設備内容■●2重床・2重天井 ●追焚機能付きユニットバス●TVモニター付きインターホン ●温水洗浄便座●浴室換気乾燥機 ●24時間換気システム●大京リアルド安心サポート付き |
Features pickup 特徴ピックアップ | | LDK18 tatami mats or more / System kitchen / Bathroom Dryer / Corner dwelling unit / Flat to the station / Barrier-free / 2 or more sides balcony / Elevator / Otobasu / Warm water washing toilet seat / TV monitor interphone / Ventilation good / All living room flooring / Pets Negotiable / Flat terrain / Delivery Box LDK18畳以上 /システムキッチン /浴室乾燥機 /角住戸 /駅まで平坦 /バリアフリー /2面以上バルコニー /エレベーター /オートバス /温水洗浄便座 /TVモニタ付インターホン /通風良好 /全居室フローリング /ペット相談 /平坦地 /宅配ボックス | Event information イベント情報 | | Local guide Board (please make a reservation beforehand) schedule / Every Saturday and Sunday time / 10:00 ~ 17:00 ■ ■ Appointment sneak preview held! ! ■ ■ It will be held by appointment sneak preview. Please feel free to contact us when your preview of your choice. ※ On the day of thank you, book attendant does not descend to the local. 現地案内会(事前に必ず予約してください)日程/毎週土日時間/10:00 ~ 17:00■■ 予約制内覧会開催!! ■■予約制内覧会を開催いたします。ご内覧をご希望の際はお気軽にお問い合わせください。※当日は係員が現地におりませんのでご予約をお願いいたします。 | Property name 物件名 | | Leksell Omori round arc レクセル大森ラウンドアーク | Price 価格 | | 35,800,000 yen 3580万円 | Floor plan 間取り | | 2LDK 2LDK | Units sold 販売戸数 | | 1 units 1戸 | Total units 総戸数 | | 57 units 57戸 | Occupied area 専有面積 | | 71.11 sq m 71.11m2 | Other area その他面積 | | Balcony area: 17.49 sq m バルコニー面積:17.49m2 | Whereabouts floor / structures and stories 所在階/構造・階建 | | 5th floor / RC15 story 5階/RC15階建 | Completion date 完成時期(築年月) | | August 2006 2006年8月 | Address 住所 | | Ota-ku, Tokyo Omorihigashi 2 東京都大田区大森東2 | Traffic 交通 | | Keikyu main line "Omorimachi" walk 4 minutes
Keikyu main line "Heiwajima" walk 10 minutes 京急本線「大森町」歩4分
京急本線「平和島」歩10分
| Related links 関連リンク | | [Related Sites of this company] 【この会社の関連サイト】 | Person in charge 担当者より | | Person in charge of real-estate and building Matsushima Yuichi Age: 20 Daigyokai Experience: 6 years sincere correspondence, Try a reliable service, I will carry out real estate transactions that customers satisfactory. I'd love to, Coming when, please visit us in Kamata. 担当者宅建松島 祐一年齢:20代業界経験:6年真摯な対応、確実なサービスを心がけ、お客様に満足のいく不動産取引をさせて頂きます。是非、蒲田にお越し際はご来店下さい。 | Contact お問い合せ先 | | TEL: 0120-984841 [Toll free] Please contact the "saw SUUMO (Sumo)" TEL:0120-984841【通話料無料】「SUUMO(スーモ)を見た」と問い合わせください | Administrative expense 管理費 | | 12,700 yen / Month (consignment (cyclic)) 1万2700円/月(委託(巡回)) | Repair reserve 修繕積立金 | | 9030 yen / Month 9030円/月 | Time residents 入居時期 | | Consultation 相談 | Whereabouts floor 所在階 | | 5th floor 5階 | Direction 向き | | Northeast 北東 | Overview and notices その他概要・特記事項 | | Contact: Matsushima Yuichi 担当者:松島 祐一 | Structure-storey 構造・階建て | | RC15 story RC15階建 | Site of the right form 敷地の権利形態 | | Ownership 所有権 | Company profile 会社概要 | | <Mediation> Minister of Land, Infrastructure and Transport (6) No. 004,139 (one company) Real Estate Association (Corporation) metropolitan area real estate Fair Trade Council member (Ltd.) Daikyo Riarudo Kamata / Telephone reception → Headquarters: Tokyo Yubinbango144-0052 Ota-ku, Tokyo Kamata 5-15-8 Tsukimura Kamata building ninth floor <仲介>国土交通大臣(6)第004139号(一社)不動産協会会員 (公社)首都圏不動産公正取引協議会加盟(株)大京リアルド蒲田店/電話受付→本社:東京〒144-0052 東京都大田区蒲田5-15-8 蒲田月村ビル9階 | Construction 施工 | | Village Construction Co., Ltd. 村中建設(株) |
Livingリビング 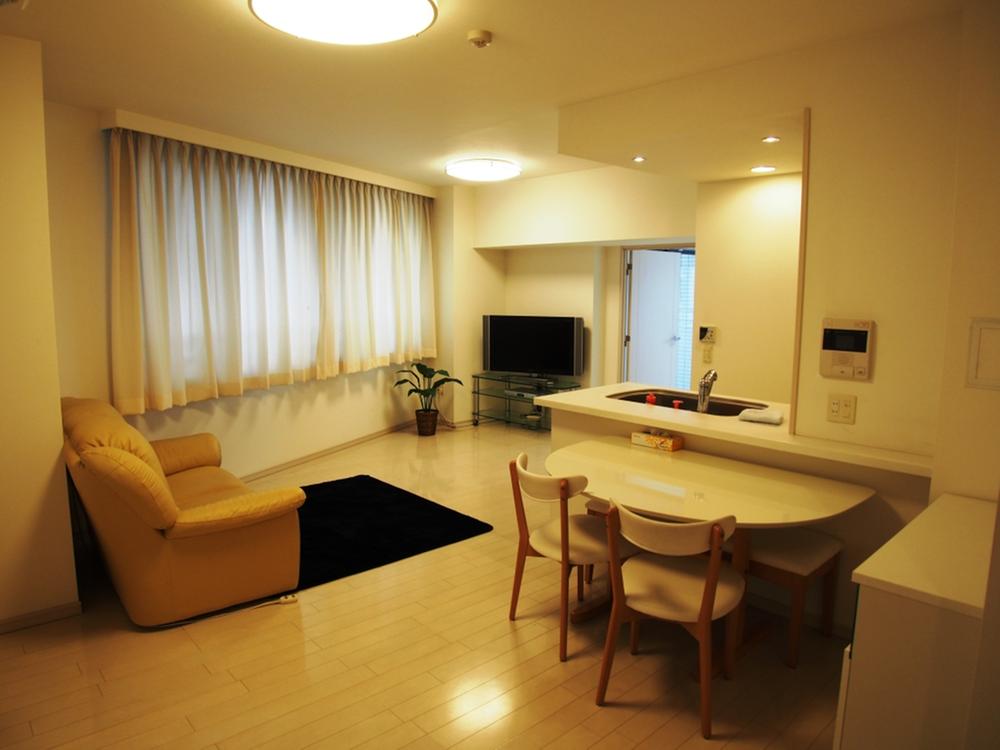 Indoor (June 2013) Shooting ※ Furniture, etc. are not included in the sale price.
室内(2013年6月)撮影 ※家具等は販売価格に含まれません。
Local appearance photo現地外観写真 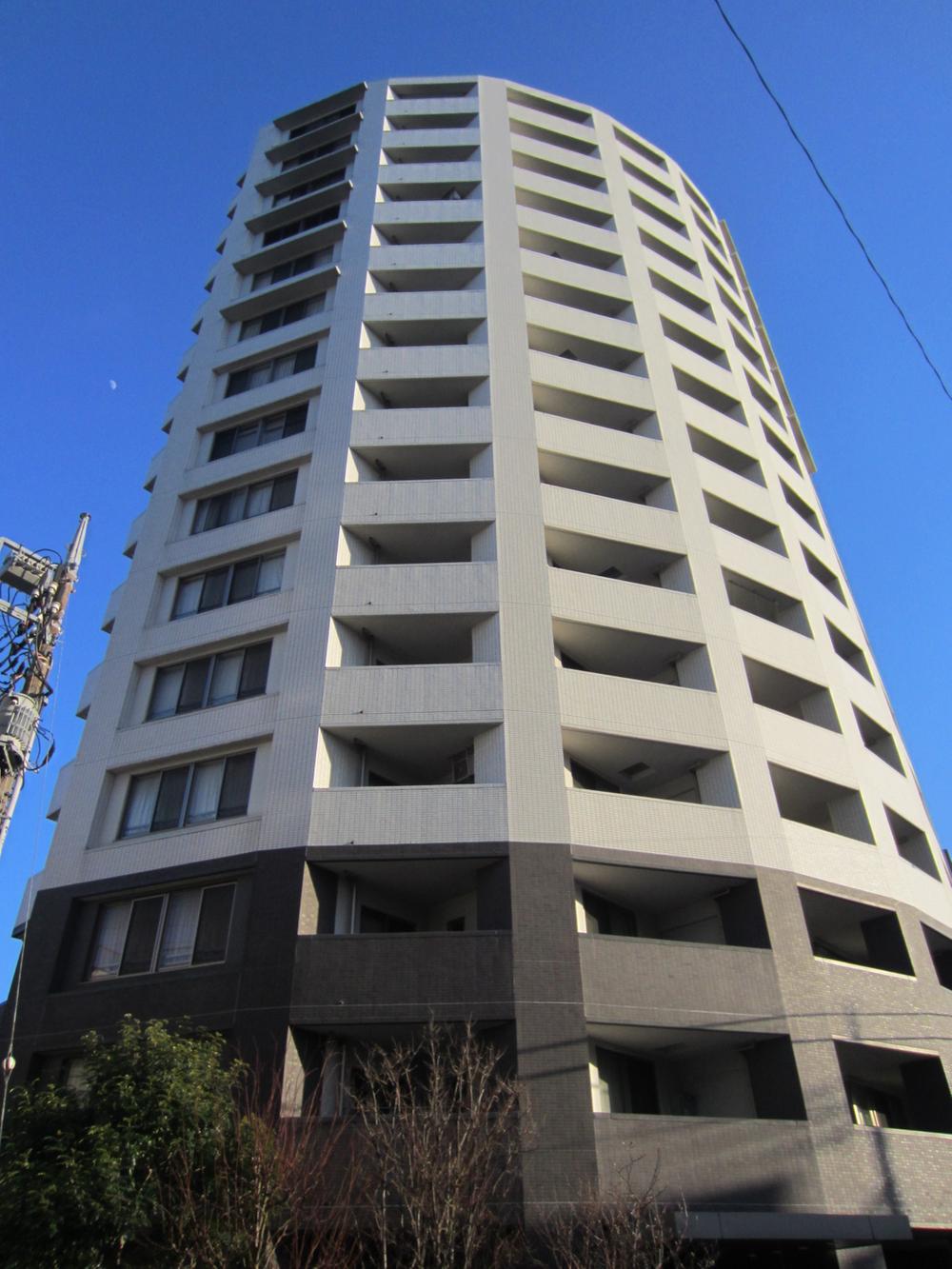 Local (June 2013) Shooting
現地(2013年6月)撮影
Bathroom浴室 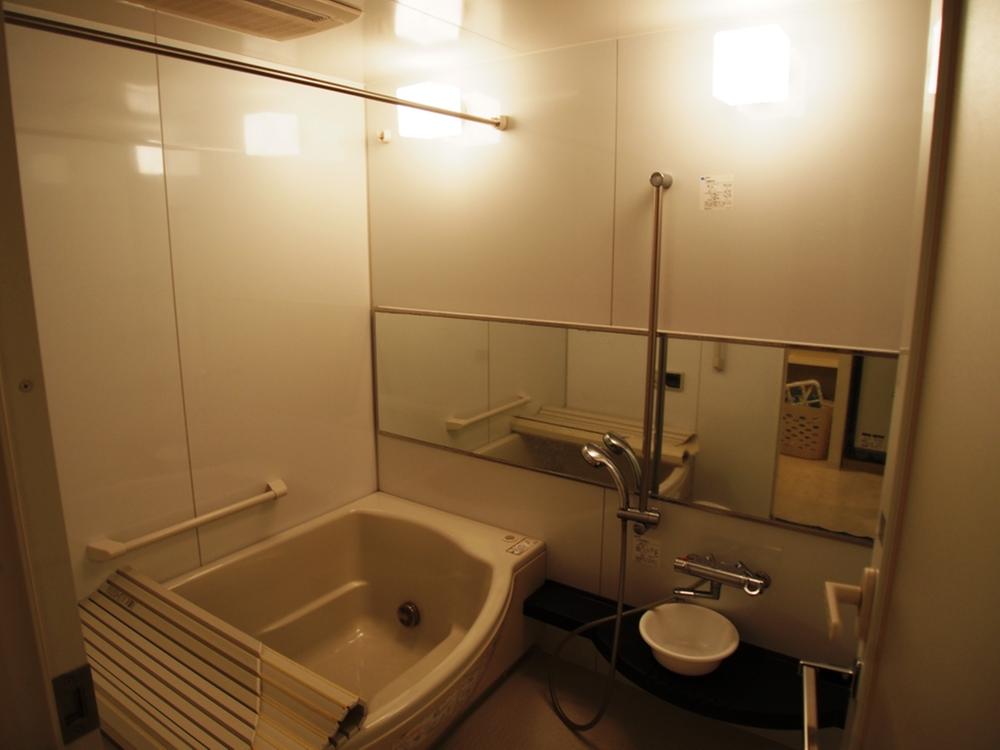 Indoor (June 2013) Shooting
室内(2013年6月)撮影
Floor plan間取り図 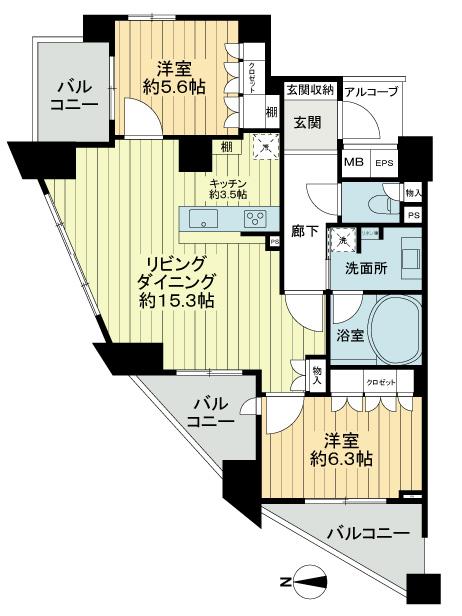 2LDK, Price 35,800,000 yen, Occupied area 71.11 sq m , Balcony area 17.49 sq m floor plan
2LDK、価格3580万円、専有面積71.11m2、バルコニー面積17.49m2 間取り図
Kitchenキッチン 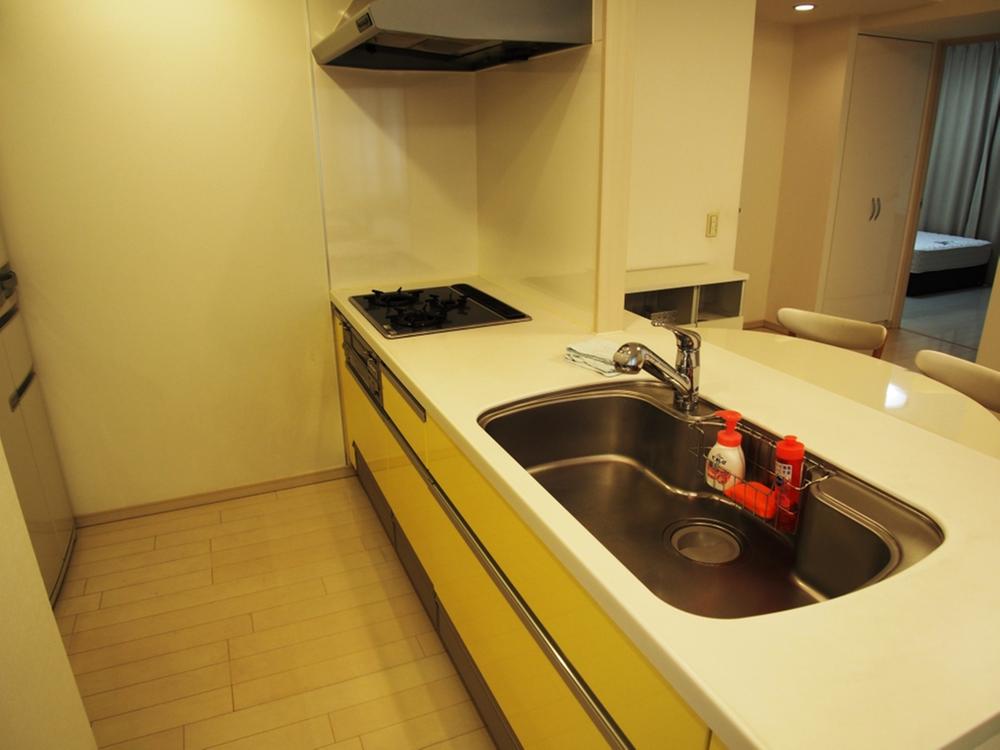 Kitchen (June 2013) Shooting
キッチン(2013年6月)撮影
Entranceエントランス 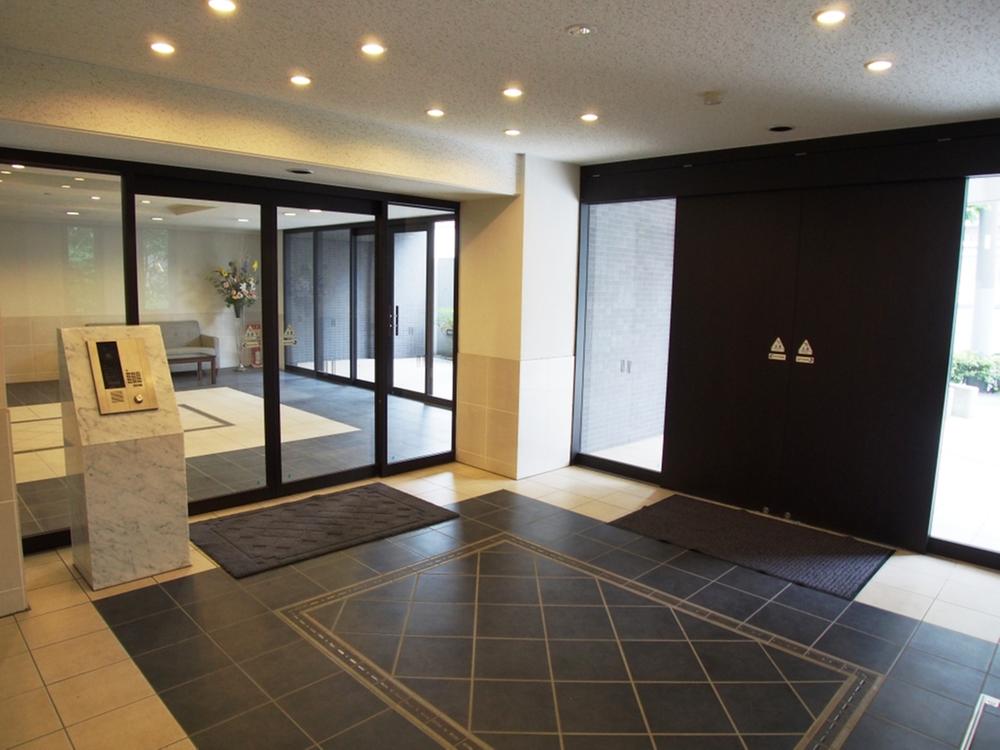 In the entrance (June 2013) Shooting
エントランス内(2013年6月)撮影
Livingリビング 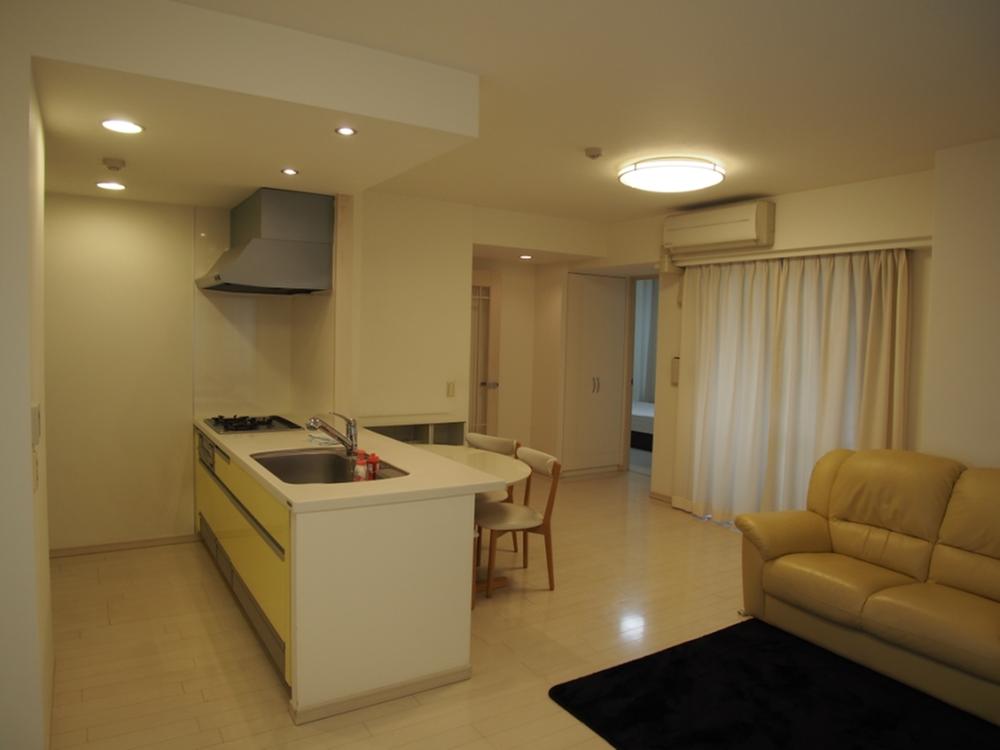 Indoor (June 2013) Shooting ※ Furniture, etc. are not included in the sale price.
室内(2013年6月)撮影 ※家具等は販売価格に含まれません。
Local appearance photo現地外観写真 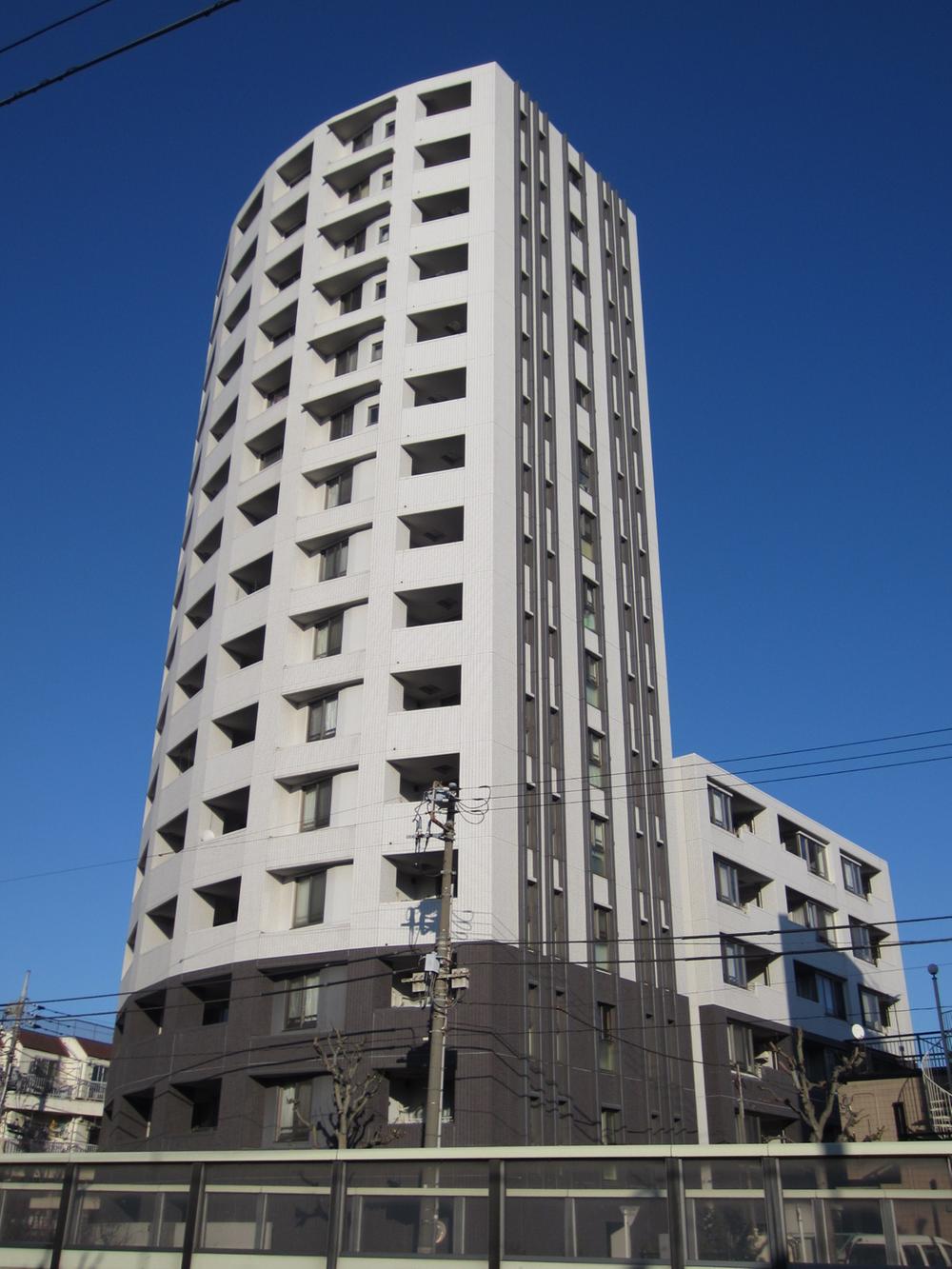 Local (June 2013) Shooting
現地(2013年6月)撮影
Entranceエントランス 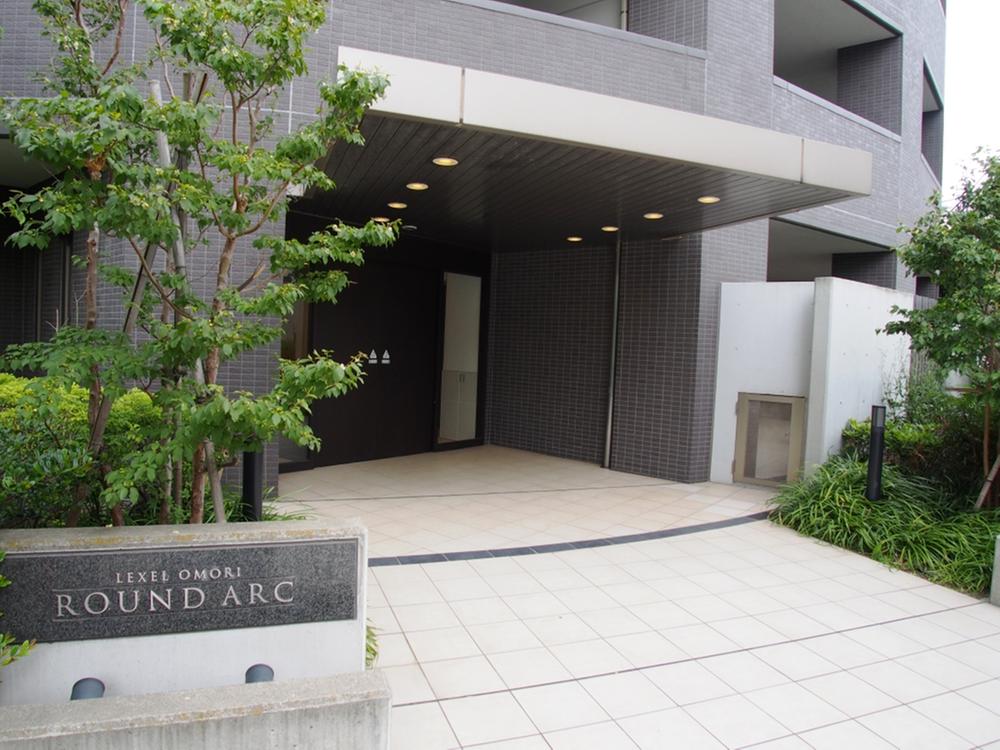 Common areas
共用部
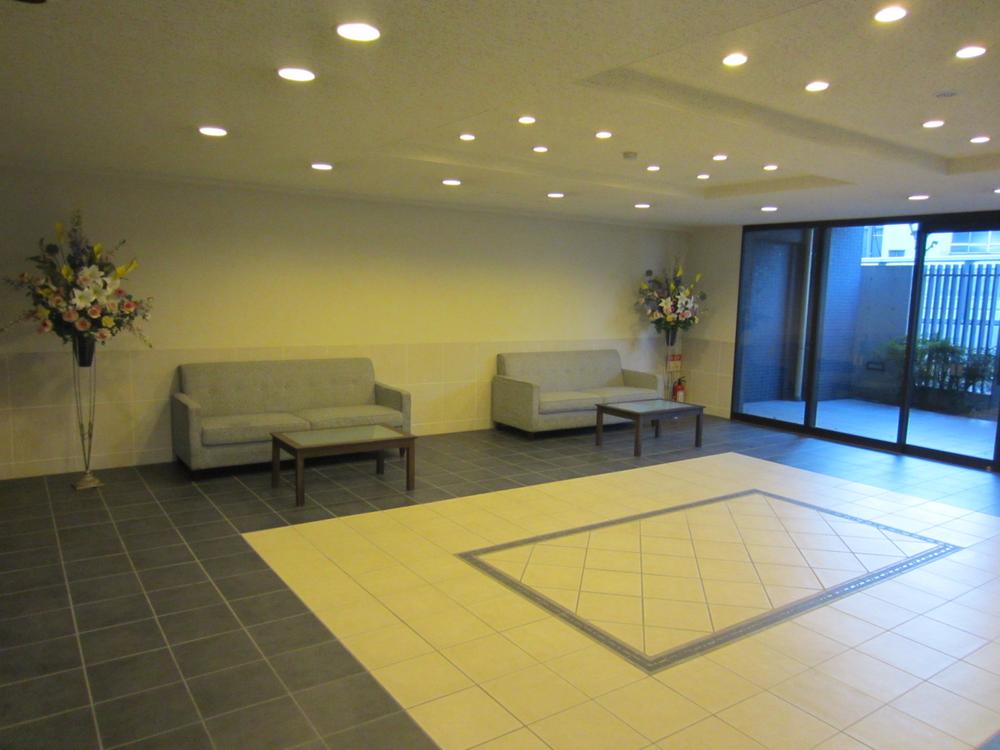 Common areas
共用部
Bathroom浴室 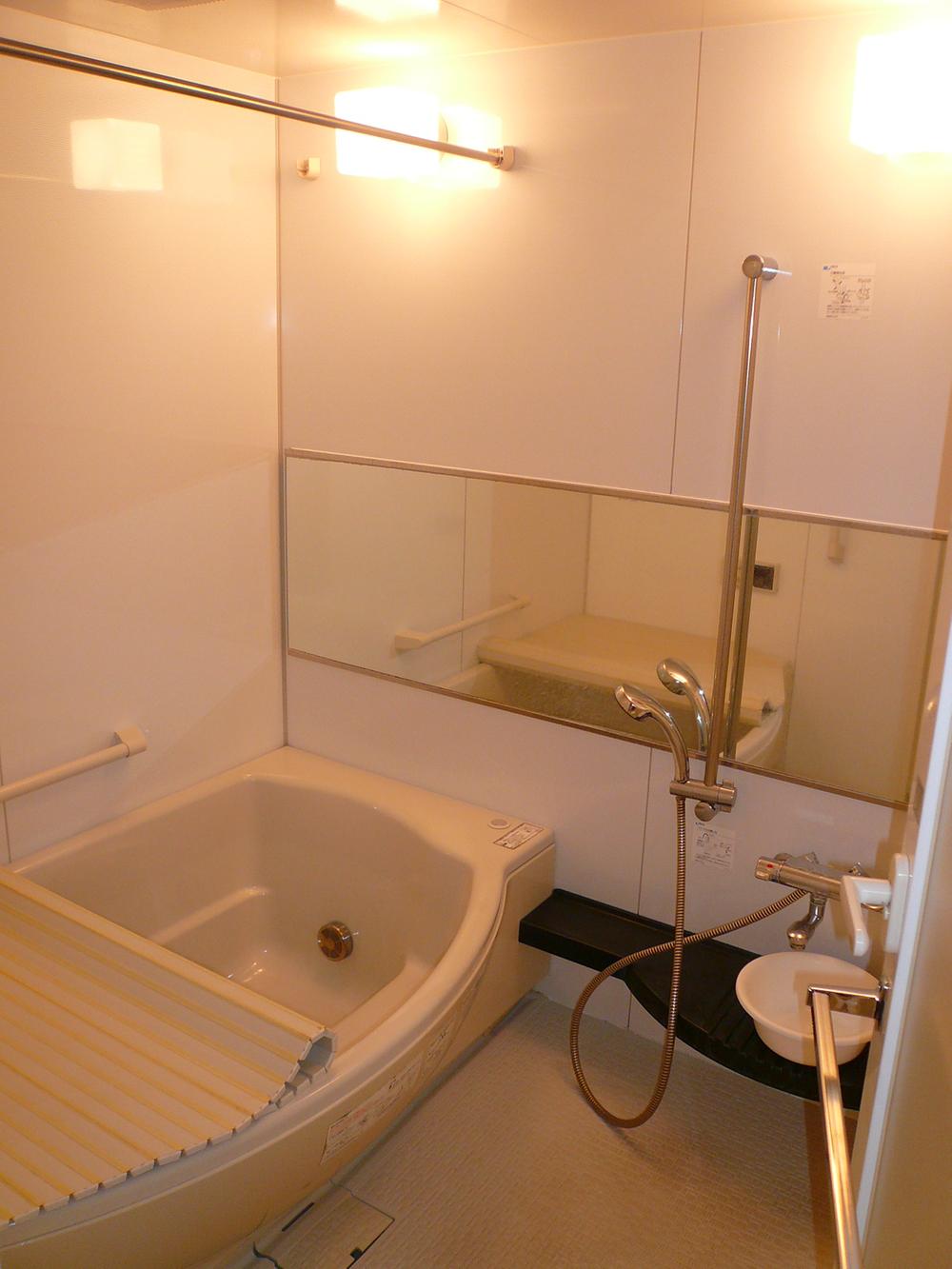 Indoor (June 2013) Shooting
室内(2013年6月)撮影
Non-living roomリビング以外の居室 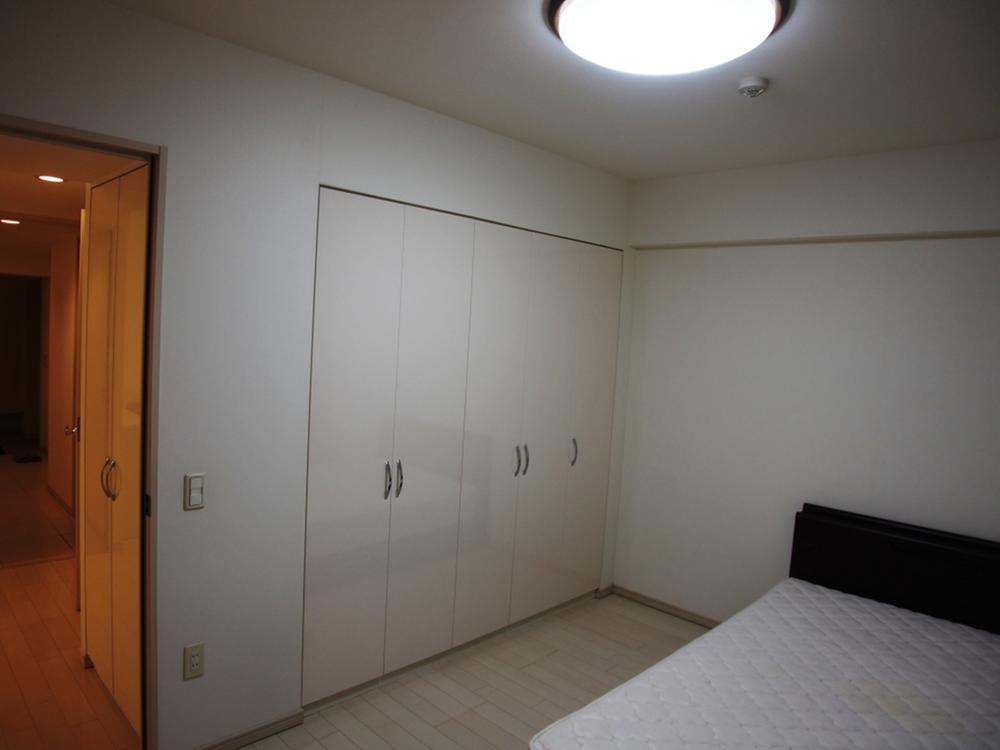 Indoor (June 2013) Shooting
室内(2013年6月)撮影
View photos from the dwelling unit住戸からの眺望写真 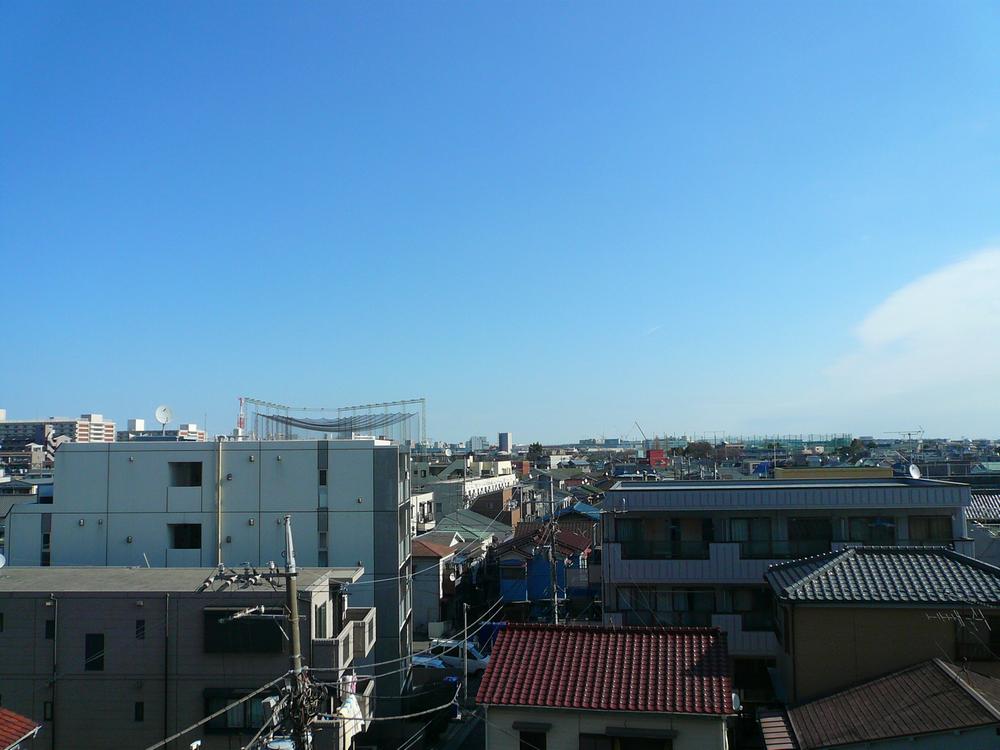 View from the site (June 2013) Shooting
現地からの眺望(2013年6月)撮影
Location
|














