Used Apartments » Kanto » Tokyo » Ota City
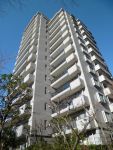 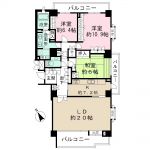
| | Ota-ku, Tokyo 東京都大田区 |
| Tamagawa Tokyu "Unoki" walk 7 minutes 東急多摩川線「鵜の木」歩7分 |
| Heisei indoor surface renovation completed in 25 years the end of July. Also made new wallpaper and carpets, It became more bright rooms. For the 12 floor angle room, Hot day, even a cool room with the wind to pass through. 平成25年7月末に室内表層リフォーム済です。壁紙やカーペットも新しくなり、もっと明るいお部屋となりました。12階部分角部屋のため、暑い日でも風が通り抜ける涼しいお部屋です。 |
| ■ Overlooking the Tama River (summer fireworks display can also be Listening) ■ Southwest ・ Sunshine for the southeast corner room ・ Ventilation good ■ Glad to be there family type Japanese-style room 3LDK ■ 2013 July 31 indoor surface renovation completed ■多摩川を一望(夏は花火大会も鑑賞できます)■南西・南東角部屋のため日照・通風良好■和室もありファミリータイプに嬉しい3LDK■平成25年7月末室内表層リフォーム完了 |
Features pickup 特徴ピックアップ | | Immediate Available / LDK20 tatami mats or more / Riverside / Interior renovation / System kitchen / Corner dwelling unit / Yang per good / All room storage / Flat to the station / A quiet residential area / Japanese-style room / High floor / Security enhancement / Self-propelled parking / 3 face lighting / 2 or more sides balcony / South balcony / Bicycle-parking space / Elevator / The window in the bathroom / TV monitor interphone / Leafy residential area / Urban neighborhood / Mu front building / Ventilation good / Good view / Southwestward / All room 6 tatami mats or more / Fireworks viewing / Flat terrain / 24-hour manned management / Bike shelter 即入居可 /LDK20畳以上 /リバーサイド /内装リフォーム /システムキッチン /角住戸 /陽当り良好 /全居室収納 /駅まで平坦 /閑静な住宅地 /和室 /高層階 /セキュリティ充実 /自走式駐車場 /3面採光 /2面以上バルコニー /南面バルコニー /駐輪場 /エレベーター /浴室に窓 /TVモニタ付インターホン /緑豊かな住宅地 /都市近郊 /前面棟無 /通風良好 /眺望良好 /南西向き /全居室6畳以上 /花火大会鑑賞 /平坦地 /24時間有人管理 /バイク置場 | Property name 物件名 | | Park House Tama River south Nibankan パークハウス多摩川南弐番館 | Price 価格 | | 69,800,000 yen 6980万円 | Floor plan 間取り | | 3LDK 3LDK | Units sold 販売戸数 | | 1 units 1戸 | Total units 総戸数 | | 86 units 86戸 | Occupied area 専有面積 | | 130.28 sq m (39.40 tsubo) (center line of wall) 130.28m2(39.40坪)(壁芯) | Other area その他面積 | | Balcony area: 27.68 sq m バルコニー面積:27.68m2 | Whereabouts floor / structures and stories 所在階/構造・階建 | | 12th floor / SRC14 floors 1 underground story 12階/SRC14階地下1階建 | Completion date 完成時期(築年月) | | February 1992 1992年2月 | Address 住所 | | Ota-ku, Tokyo Shimomaruko 4 東京都大田区下丸子4 | Traffic 交通 | | Tamagawa Tokyu "Unoki" walk 7 minutes 東急多摩川線「鵜の木」歩7分
| Person in charge 担当者より | | [Regarding this property.] 12th floor, Southwest ・ Southeast corner room. "Cool in summer and warm in winter.", This room we would like to see us once. 【この物件について】12階、南西・南東の角部屋です。「夏は涼しく冬は暖かい」、ぜひ一度見ていただきたいお部屋です。 | Contact お問い合せ先 | | TEL: 0800-601-5441 [Toll free] mobile phone ・ Also available from PHS
Caller ID is not notified
Please contact the "saw SUUMO (Sumo)"
If it does not lead, If the real estate company TEL:0800-601-5441【通話料無料】携帯電話・PHSからもご利用いただけます
発信者番号は通知されません
「SUUMO(スーモ)を見た」と問い合わせください
つながらない方、不動産会社の方は
| Administrative expense 管理費 | | 33,300 yen / Month (consignment (resident)) 3万3300円/月(委託(常駐)) | Repair reserve 修繕積立金 | | 20,800 yen / Month 2万800円/月 | Expenses 諸費用 | | Cable broadcasting flat rate: 800 yen / Month, Hitsu use rate (base rate): 2000 yen / Month 有線放送定額料金:800円/月、ヒーツ使用料(基本料):2000円/月 | Time residents 入居時期 | | Immediate available 即入居可 | Whereabouts floor 所在階 | | 12th floor 12階 | Direction 向き | | Southwest 南西 | Renovation リフォーム | | July 2013 interior renovation completed (wall ・ floor ・ all rooms) 2013年7月内装リフォーム済(壁・床・全室) | Structure-storey 構造・階建て | | SRC14 floors 1 underground story SRC14階地下1階建 | Site of the right form 敷地の権利形態 | | Ownership 所有権 | Use district 用途地域 | | Industry, One dwelling 工業、1種住居 | Parking lot 駐車場 | | Site (24,000 yen ~ 35,000 yen / Month) 敷地内(2万4000円 ~ 3万5000円/月) | Company profile 会社概要 | | <Mediation> Minister of Land, Infrastructure and Transport (3) The 006,019 No. Mitsubishi Estate House net Co., Ltd. Jiyugaoka office Yubinbango152-0035 Meguro-ku, Tokyo Jiyugaoka 1-8-21 Meiji Yasuda Life Jiyugaoka building the fourth floor <仲介>国土交通大臣(3)第006019号三菱地所ハウスネット(株)自由が丘営業所〒152-0035 東京都目黒区自由が丘1-8-21 明治安田生命自由が丘ビル4階 | Construction 施工 | | Taisei Co., Ltd. 大成建設(株) |
Local appearance photo現地外観写真 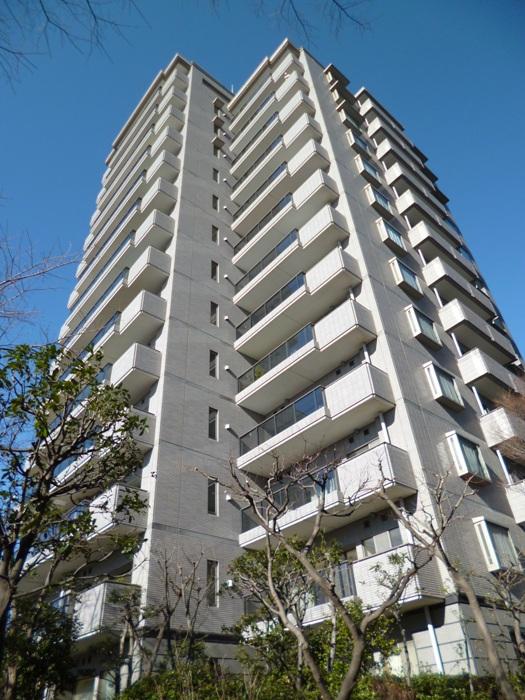 Local (January 2013) Shooting
現地(2013年1月)撮影
Floor plan間取り図 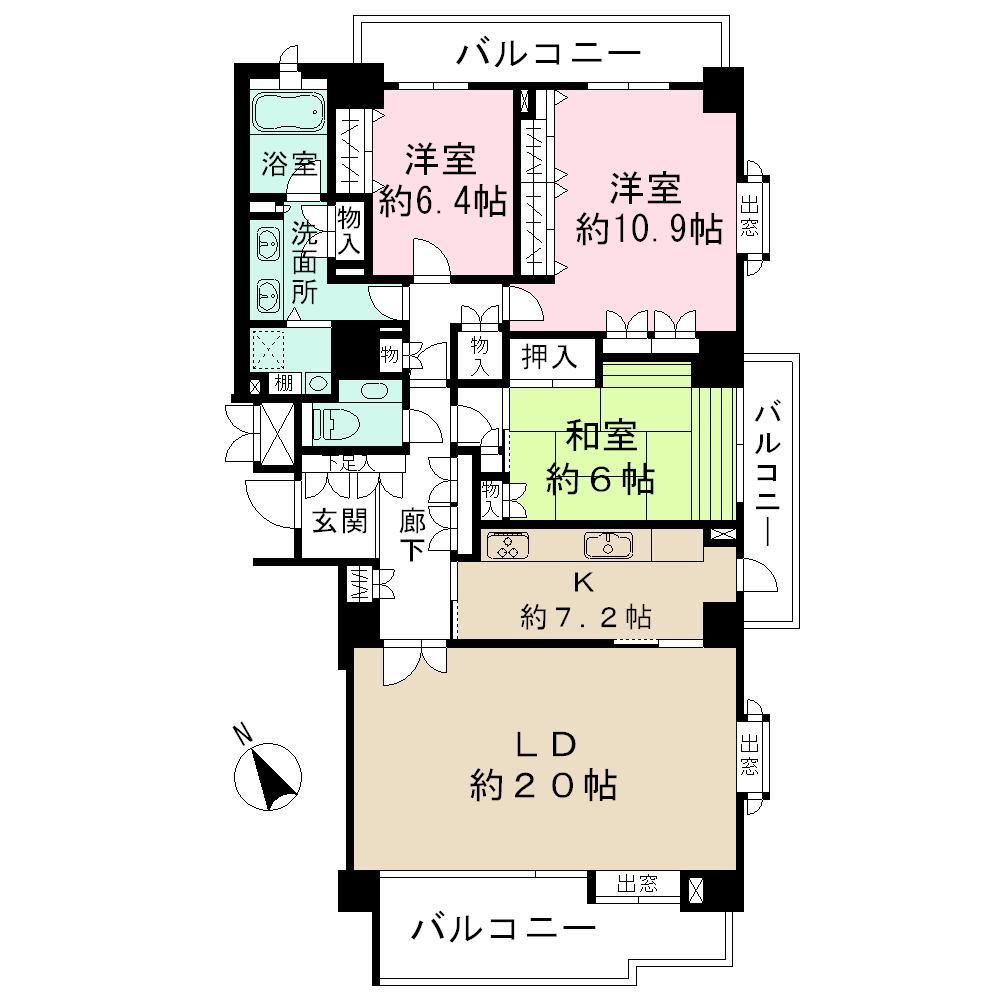 3LDK, Price 69,800,000 yen, Footprint 130.28 sq m , Balcony area 27.68 sq m easy-to-use 3LDK. What room is also bright!
3LDK、価格6980万円、専有面積130.28m2、バルコニー面積27.68m2 使い易い3LDK。どのお部屋も明るいです!
View photos from the dwelling unit住戸からの眺望写真 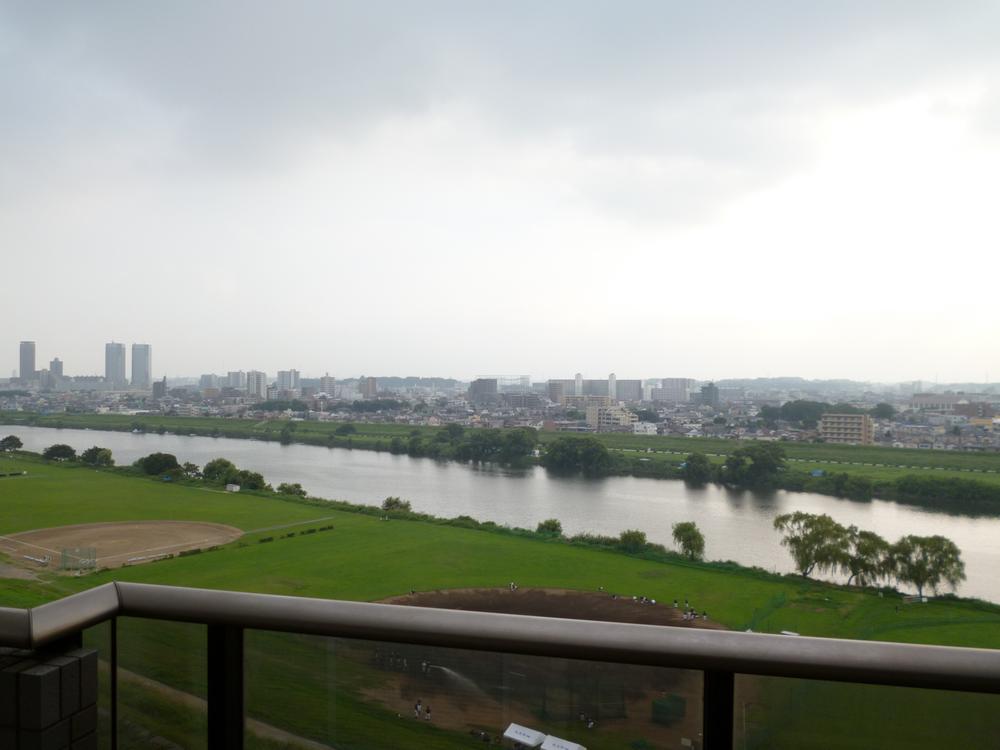 View from the balcony. Cool wind through the Tama River, We full of sense of openness. (August 2013) Shooting
バルコニーからの眺望。多摩川を通る風が涼しく、開放感に溢れています。(2013年8月)撮影
Livingリビング 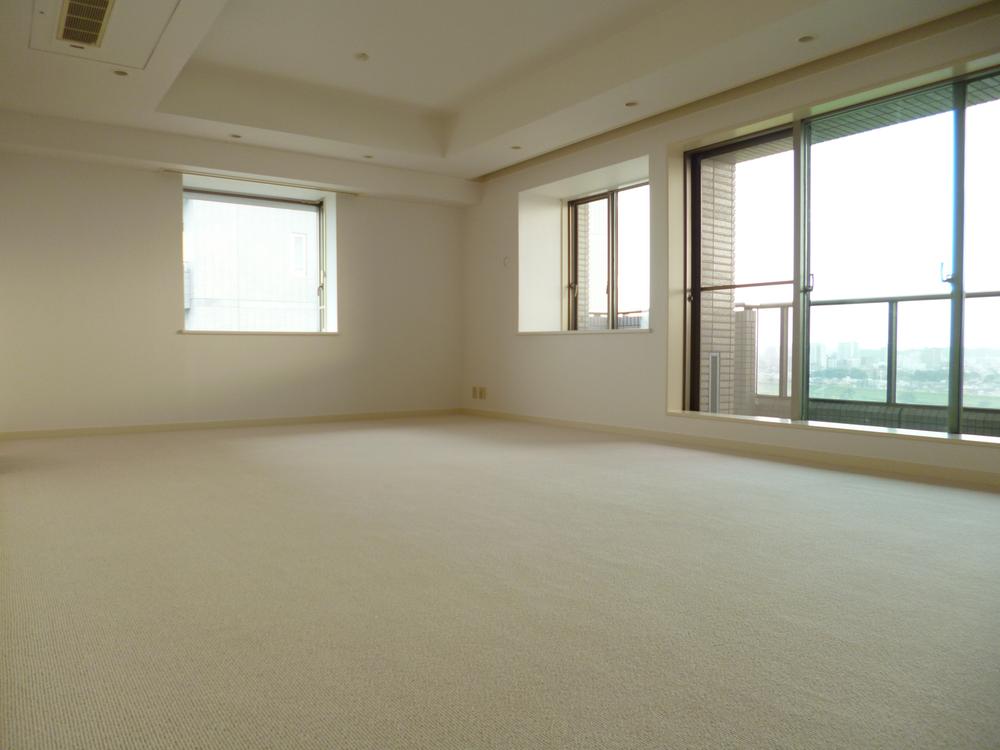 wallpaper ・ Re-covering the carpet, Was reborn (August 2013) Shooting
壁紙・カーペットを張替え、生まれ変わりました(2013年8月)撮影
Bathroom浴室 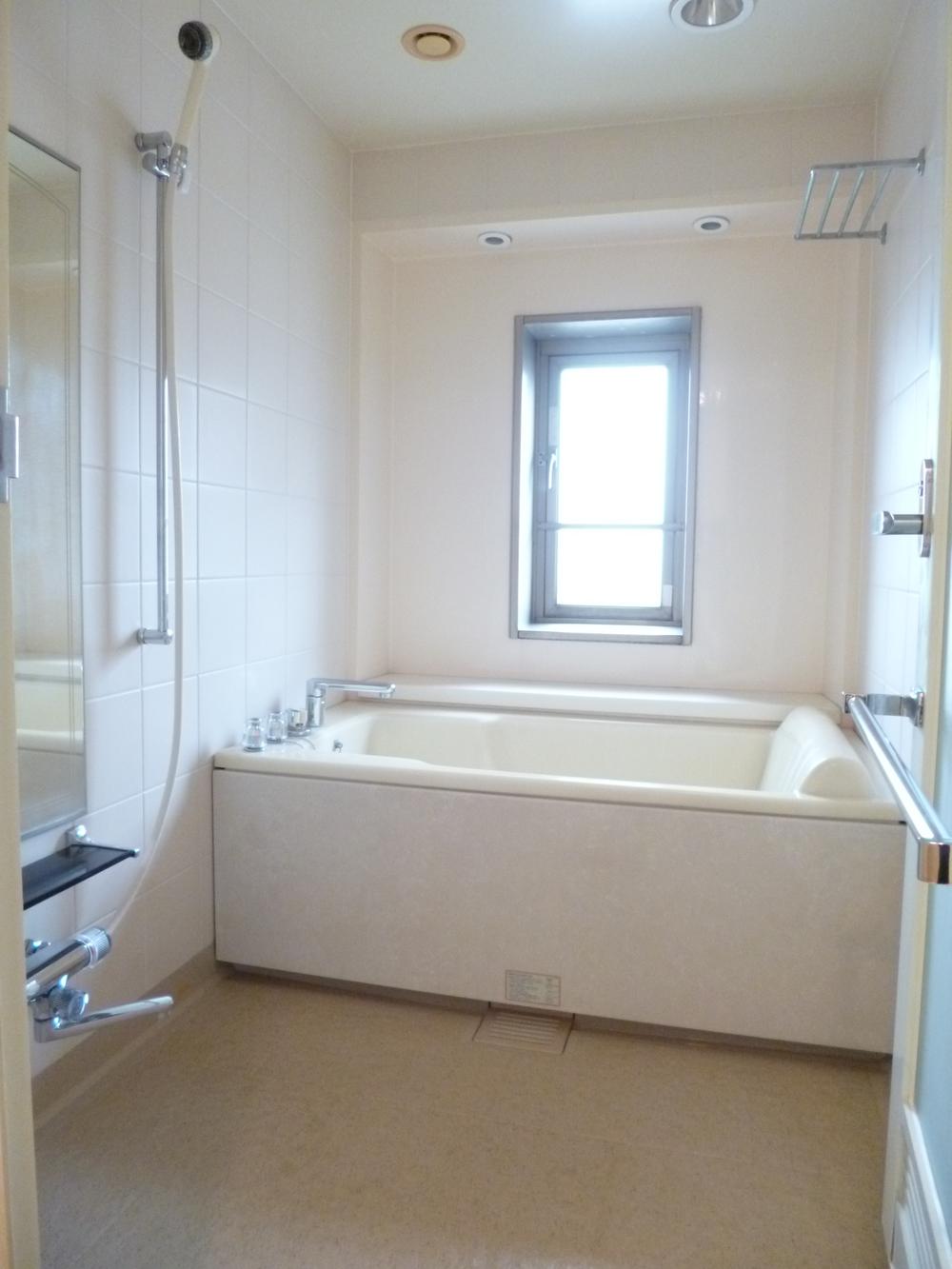 There is a window in the bathroom, Ventilation ・ I do not worry in terms of ventilation. (January 2013) Shooting
浴室に窓があり、通気・換気の点も心配いりません。(2013年1月)撮影
Kitchenキッチン 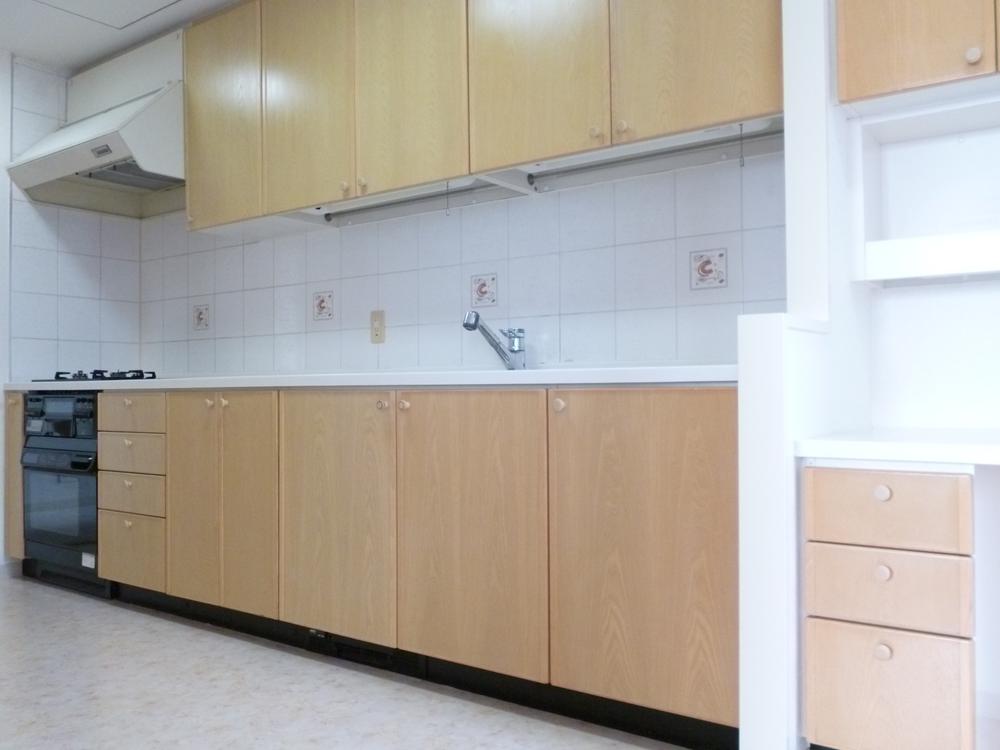 About 7 Pledge of kitchen. Been cleaned is shiny. (August 2013) Shooting
約7帖のキッチン。クリーニングされてピカピカです。(2013年8月)撮影
Non-living roomリビング以外の居室 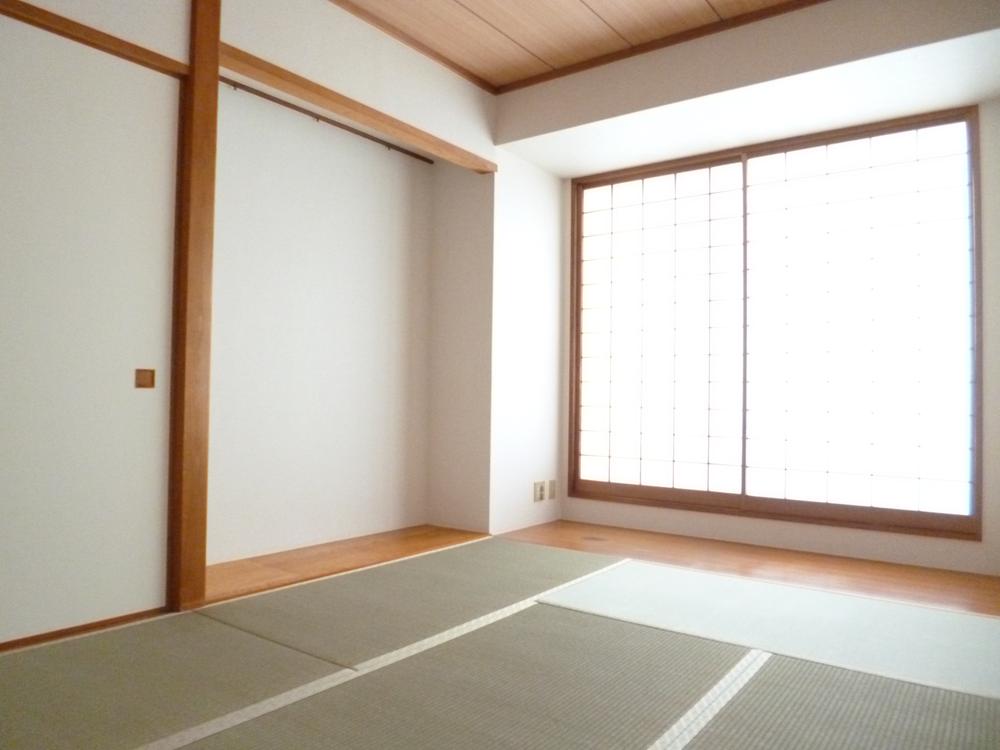 Although six quires of Japanese-style room, I feel it widely because of the plates. There is also storage space such as a closet. (August 2013) Shooting
6帖の和室ですが、板の間があるため広く感じます。押入れなど収納スペースもございます。(2013年8月)撮影
Entrance玄関 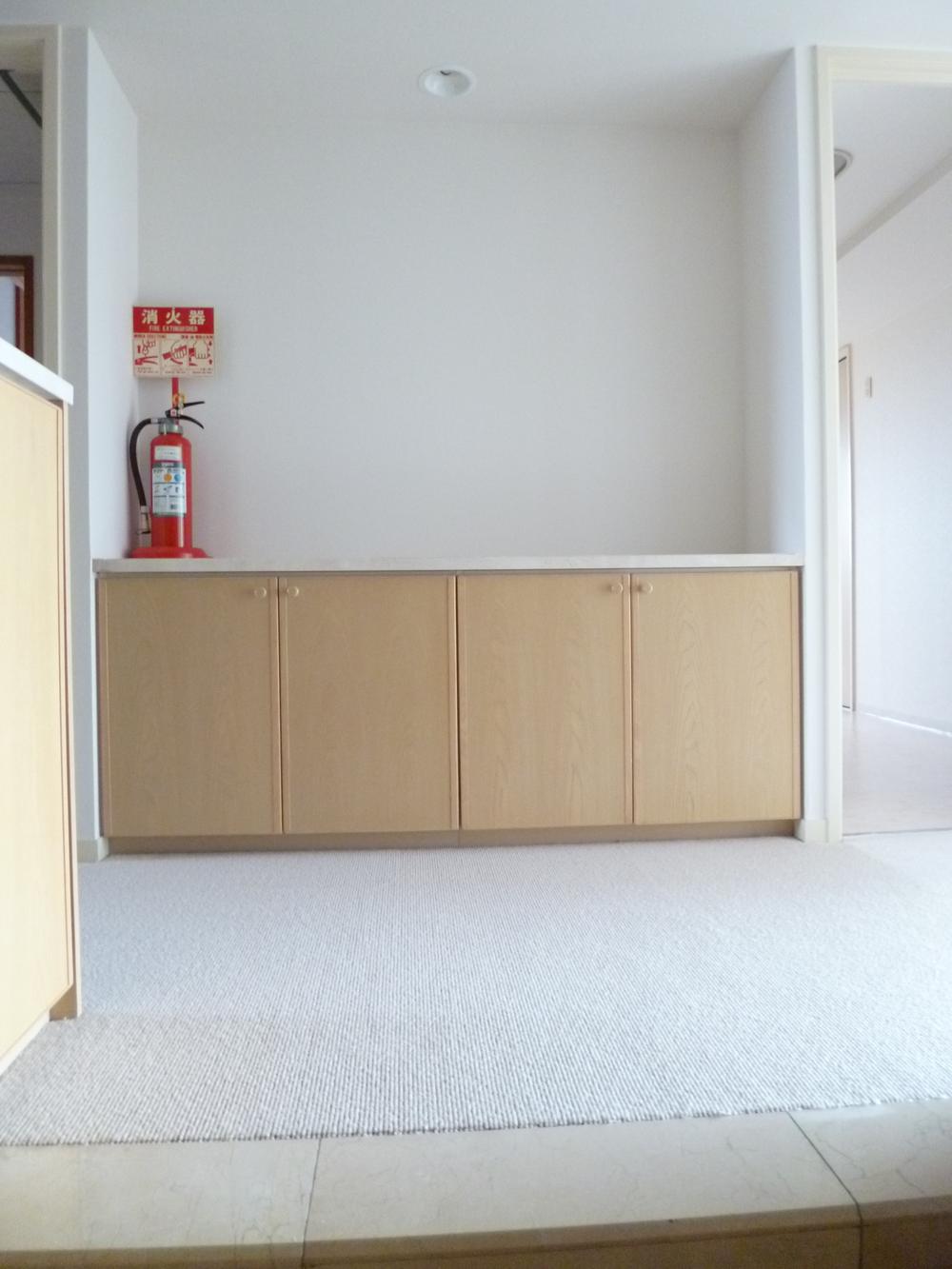 Entrance space of the room. (August 2013) Shooting
部屋の玄関スペース。(2013年8月)撮影
Wash basin, toilet洗面台・洗面所 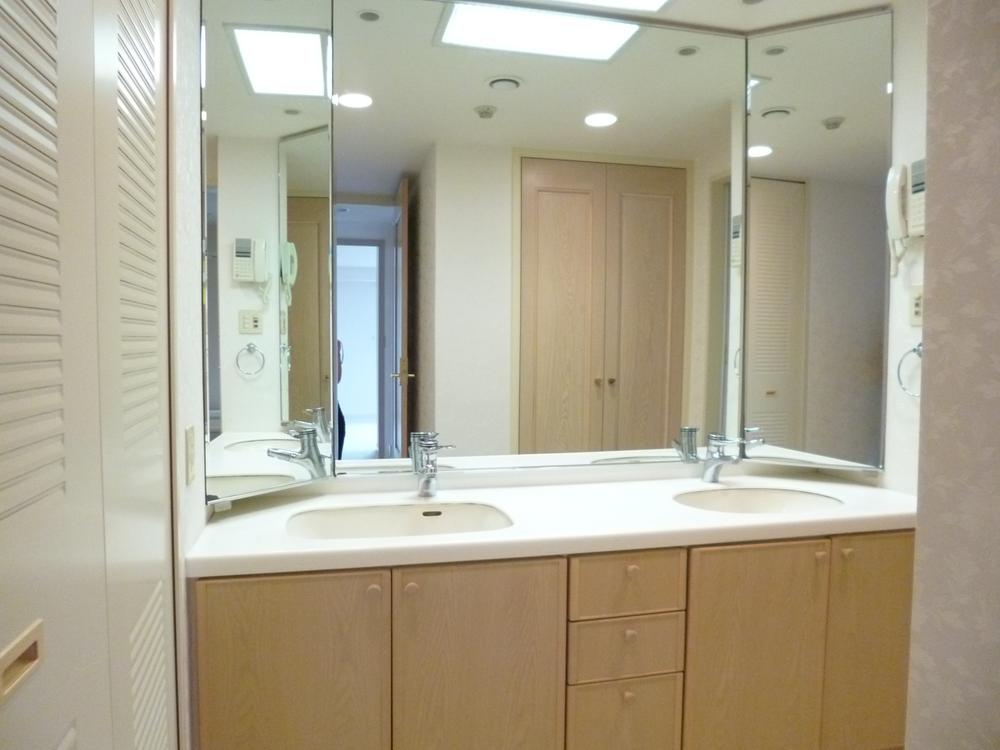 Luxurious basin space in two bowl. (August 2013) Shooting
2ボウルで贅沢な洗面スペース。(2013年8月)撮影
Entranceエントランス 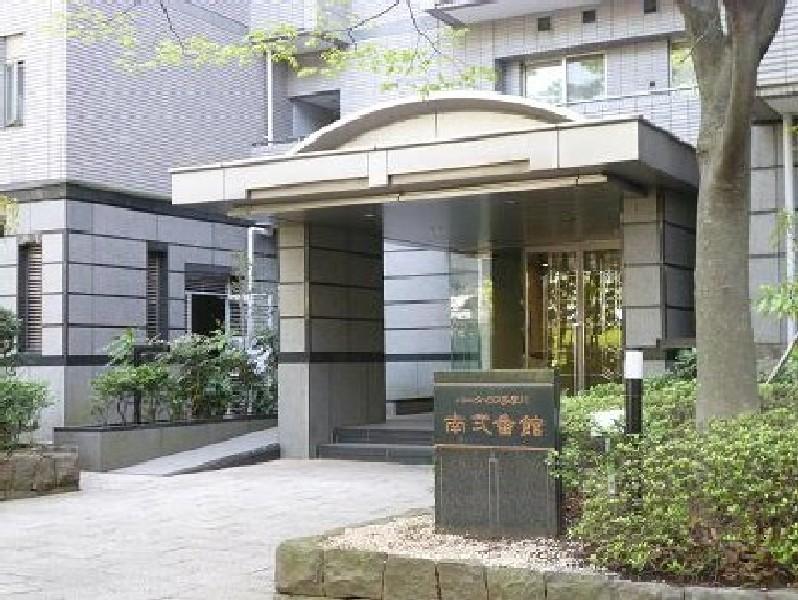 South Nibankan of Entrance state of.
南弐番館のエントランスの様子。
Balconyバルコニー 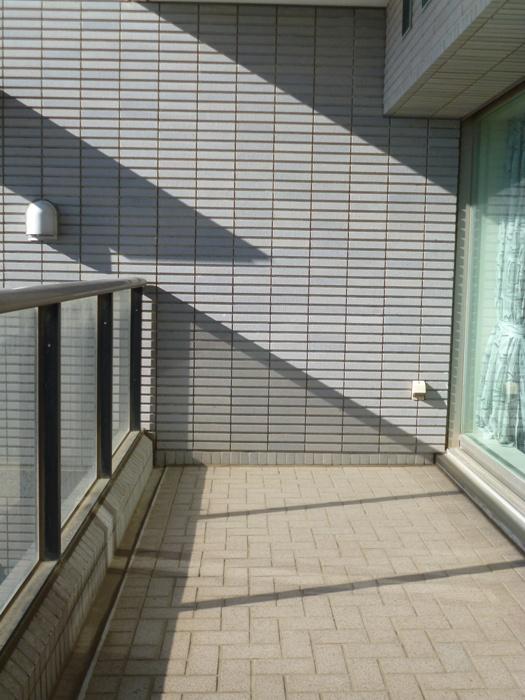 Balcony with depth. It can also cool of the evening. (August 2013) Shooting
奥行のあるバルコニー。夕涼みもできますね。(2013年8月)撮影
View photos from the dwelling unit住戸からの眺望写真 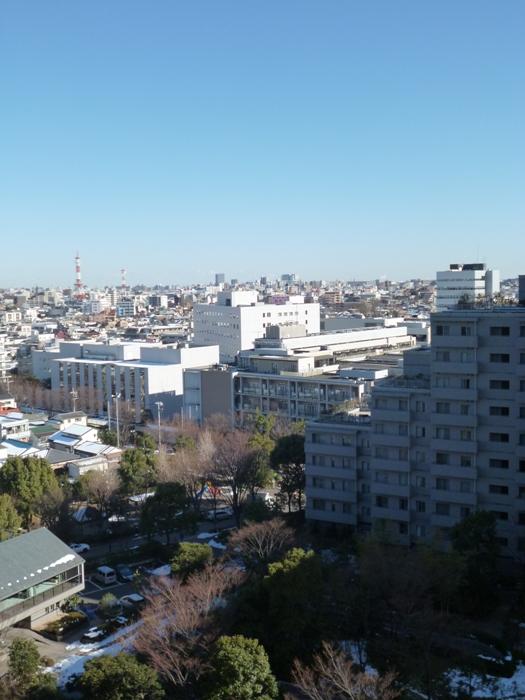 View from the kitchen side. (January 2013) Shooting
キッチン側からの眺望。(2013年1月)撮影
Livingリビング 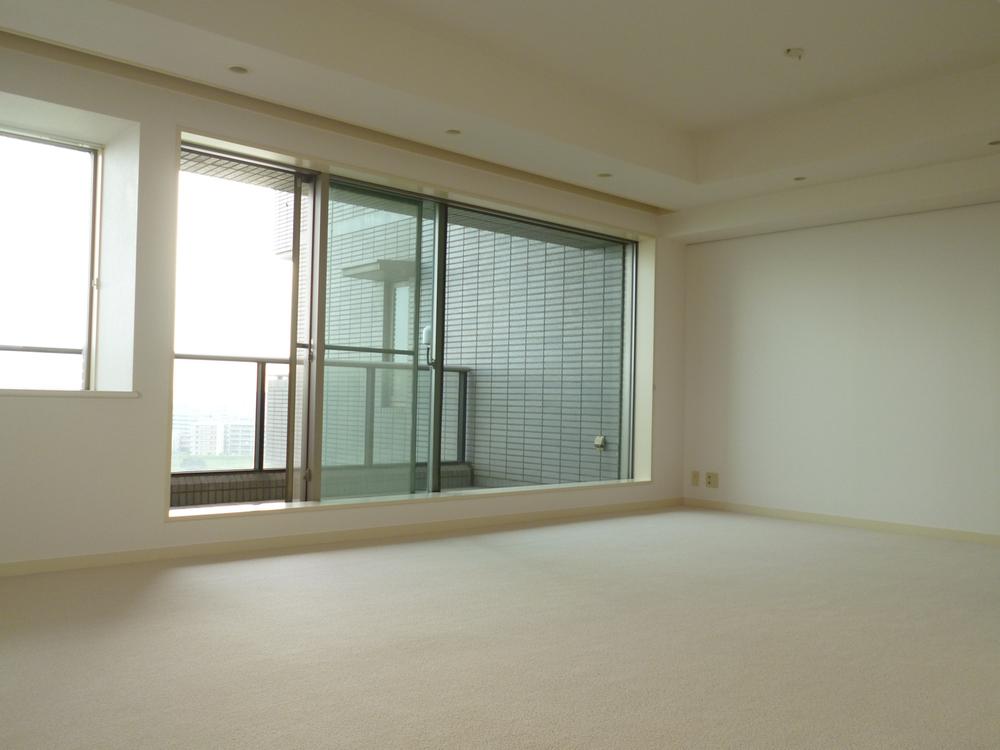 From the big provided terrace you can monopolize the scenery of the Tama River. (August 2013) Shooting
大きく設けられたテラスからは多摩川の景色を独り占めできます。(2013年8月)撮影
Kitchenキッチン 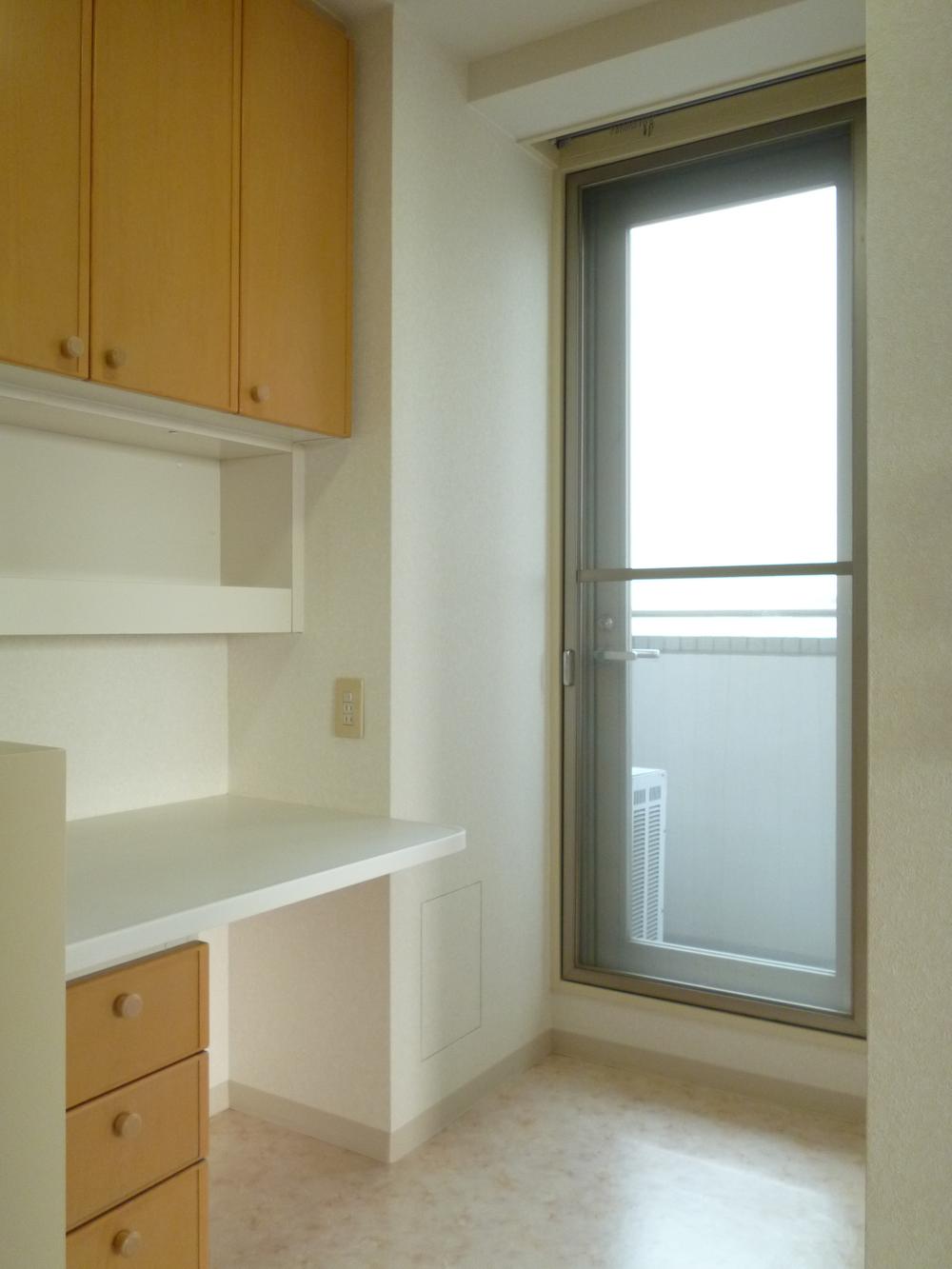 Kitchen next to the opening. It comes with a small counter in the kitchen next to, It is suitable for small work table. (August 2013) Shooting
キッチン横の開口部。キッチン横には小さなカウンターがついているので、ちょっとした作業台に適しています。(2013年8月)撮影
Non-living roomリビング以外の居室 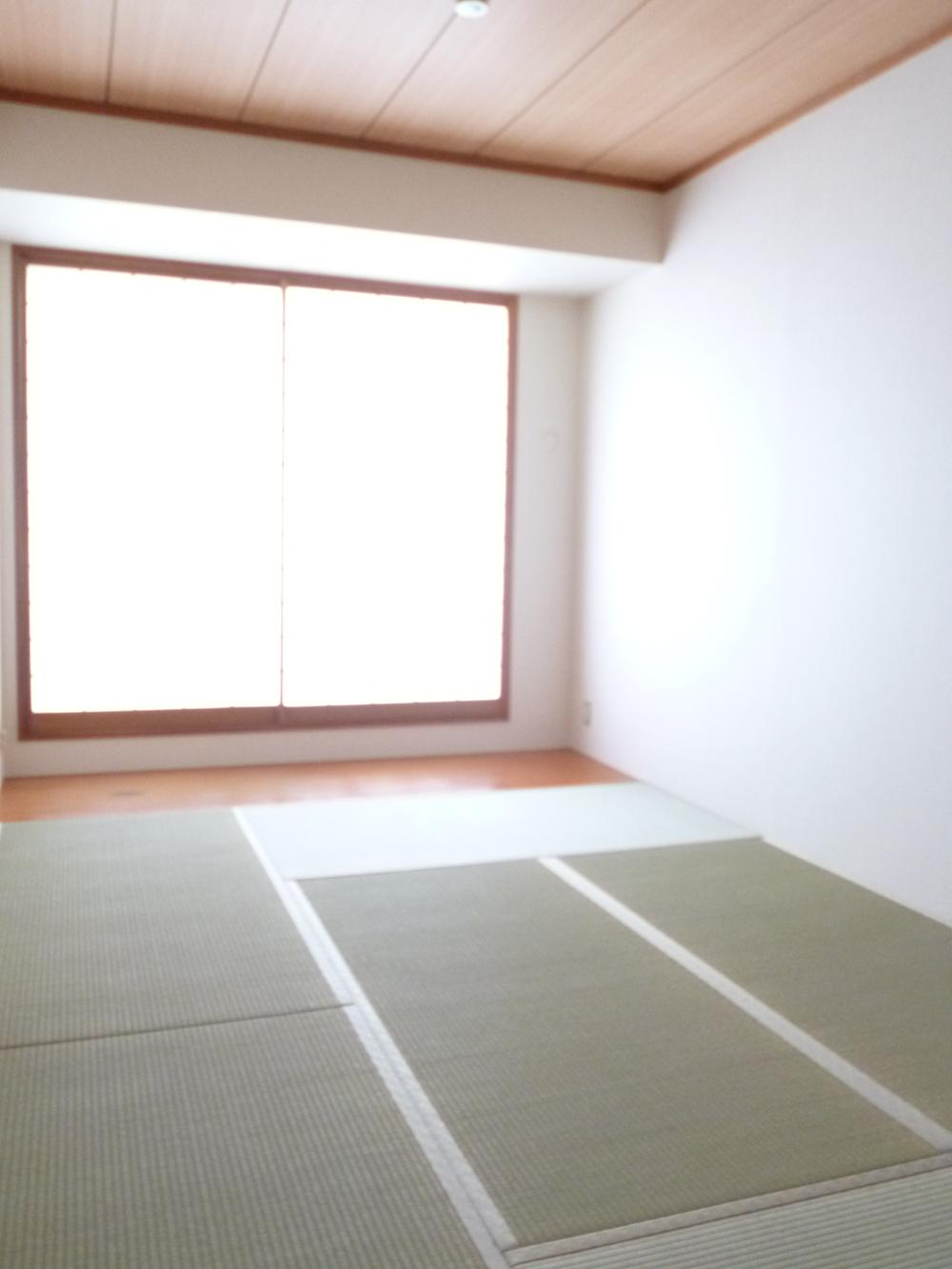 It is a large sliding door of a typical size than those. It has become a very bright Japanese-style room. (August 2013) Shooting
一般的なものよりサイズの大きい障子です。とても明るい和室になっています。(2013年8月)撮影
Wash basin, toilet洗面台・洗面所 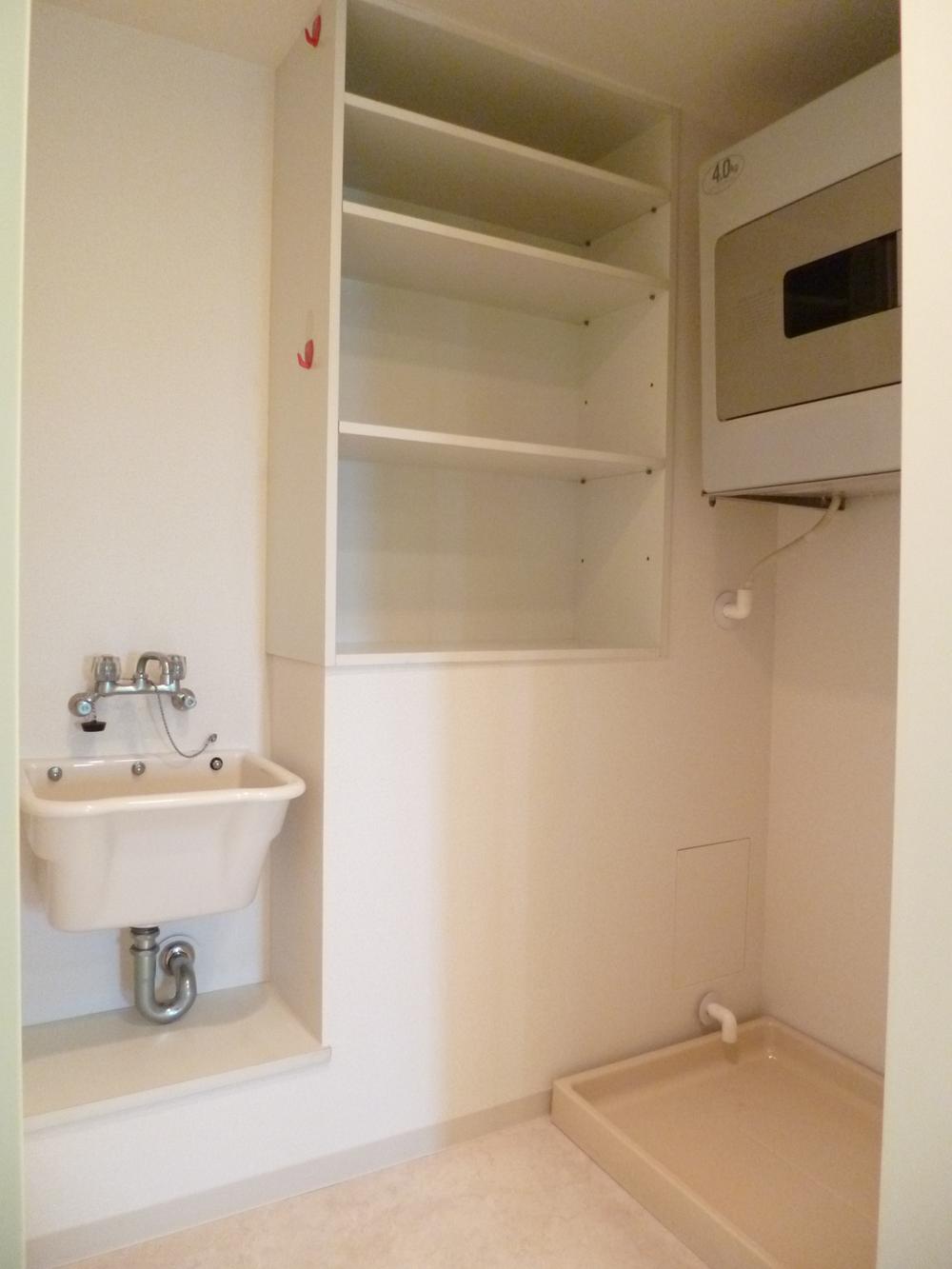 Washing machine Storage. There is also a slop sink, It is spacious. Because it is with a door, It is also possible to hide. (August 2013) Shooting
洗濯機置き場。スロップシンクもあり、広々しています。扉がついているため、隠すことも可能です。(2013年8月)撮影
View photos from the dwelling unit住戸からの眺望写真 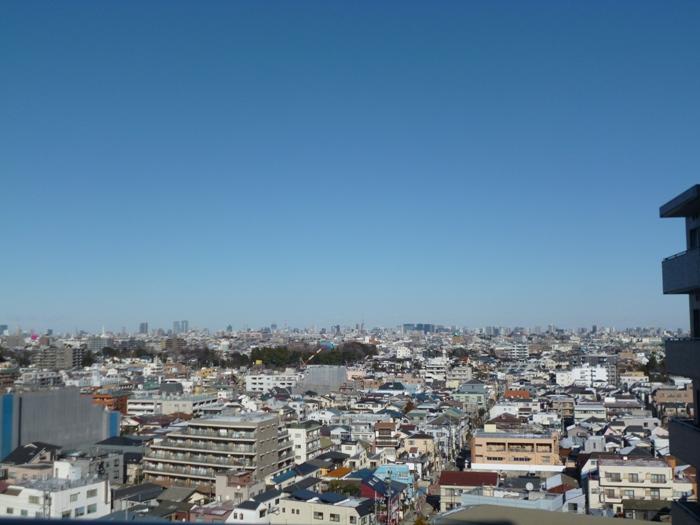 View from the main bedroom. (January 2013) Shooting
主寝室からの眺望。(2013年1月)撮影
Kitchenキッチン 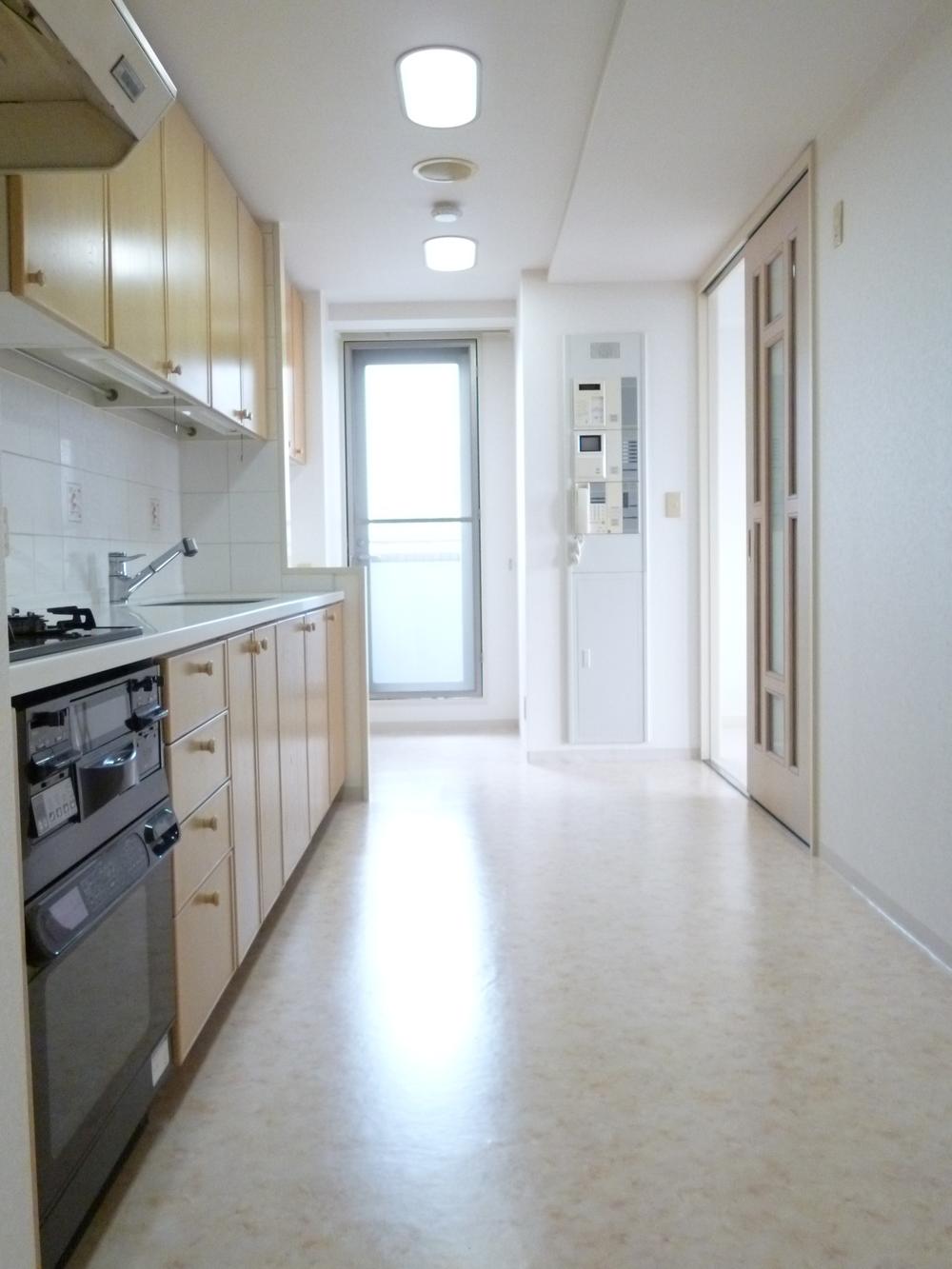 About 7 Pledge of kitchen is likely to put those of attention, such as cupboards and refrigerators. (August 2013) Shooting
約7帖のキッチンは食器棚や冷蔵庫などこだわりのものが入れられそうです。(2013年8月)撮影
Non-living roomリビング以外の居室 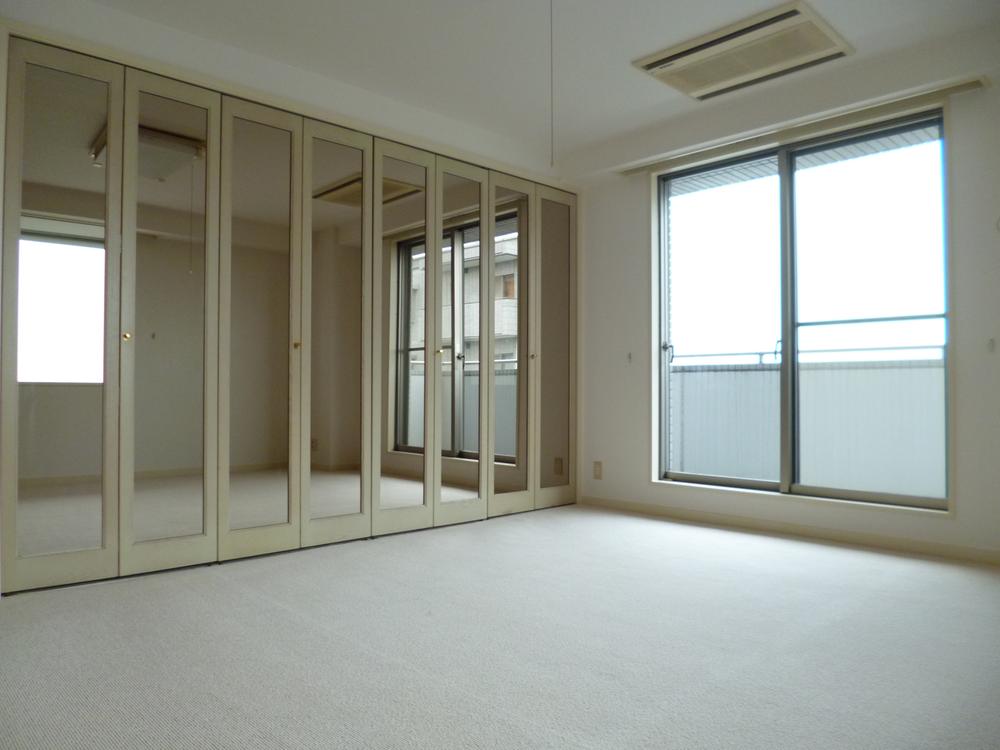 10.9 Pledge of main bedroom. Closet is the entire surface of mirror-covered. (August 2013) Shooting
10.9帖の主寝室。クローゼットは全面鏡張りです。(2013年8月)撮影
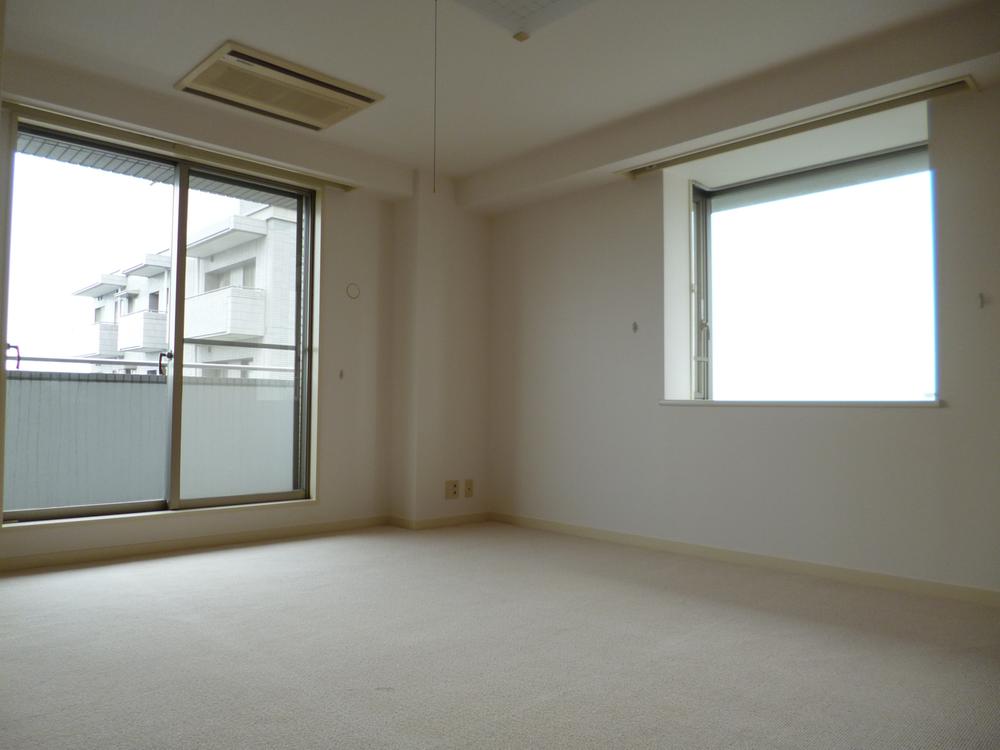 State of the same main bedroom. For the corner room, In the morning, bathed in the morning sun from the bay window. (August 2013) Shooting
同じく主寝室の様子。角部屋のため、朝は出窓から朝日が差し込みます。(2013年8月)撮影
Location
| 




















