Used Apartments » Kanto » Tokyo » Ota City
 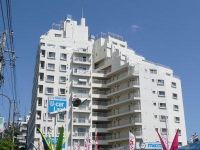
Ota-ku, Tokyo 東京都大田区 Tokyu Toyoko Line "Tama River" walk 7 minutes 東急東横線「多摩川」歩7分 Immediate Available, 2 along the line more accessible, Interior renovation, System kitchen, Corner dwelling unit, Yang per good, All room storage, 3 face lighting, 2 or more sides balcony, Elevator, All living room flooring 即入居可、2沿線以上利用可、内装リフォーム、システムキッチン、角住戸、陽当り良好、全居室収納、3面採光、2面以上バルコニー、エレベーター、全居室フローリング ▼ 3 station 4 lines available <Toyoko ・ Meguro Line "Tamagawa" a 7-minute walk from the station! Tokyu Tamagawa Line "Numabe" a 7-minute walk from the station! Tokyu Ikegami Line "Yukigayaotsuka" a 13-minute walk from the station! > ▼ northwest ・ Southwest ・ The southeast corner room ▼ 2013 April House cleaned ▼ November 2003 reform implementation <Ceiling, Sort pasting wall Cross ・ Toilet exchange ・ Bathroom TV Mounting ・ Washbasin exchange ・ Cupboard exchange ・ Unit bus exchange ・ Water heater replacement ・ Floor sticking sort ・ System Kitchen exchange ・ Lighting fixture over the entire surface exchange ・ Joinery exchange ・ Cleaning Etc.> ▼ ventilation ・ Resident management of sun per good ▼ peace ▼ nighttime auto-lock (22 pm ~ The next morning at 7) ▼3駅4路線利用可能 <東急東横・目黒線「多摩川」駅より徒歩7分!東急多摩川線「沼部」駅より徒歩7分!東急池上線「雪が谷大塚」駅より徒歩13分!>▼北西・南西・南東角部屋▼平成25年4月ハウスクリーニング済み▼平成15年11月リフォーム実施 <天井、壁クロス貼替え・トイレ交換・浴室TV取付・洗面台交換・下駄箱交換・ユニットバス交換・給湯器交換・床貼替え・システムキッチン交換・照明器具全面交換・建具交換・室内クリーニング 等>▼通風・陽当たり良好▼安心の常駐管理▼夜間オートロック(22時 ~ 翌朝7時) | | |
| |
| |
| |
Features pickup 特徴ピックアップ | | Immediate Available / 2 along the line more accessible / Interior renovation / System kitchen / Corner dwelling unit / Yang per good / All room storage / 3 face lighting / 2 or more sides balcony / Elevator / All living room flooring 即入居可 /2沿線以上利用可 /内装リフォーム /システムキッチン /角住戸 /陽当り良好 /全居室収納 /3面採光 /2面以上バルコニー /エレベーター /全居室フローリング | Property name 物件名 | | Condo Denenchofu コンド田園調布 | Price 価格 | | 24,800,000 yen 2480万円 | Floor plan 間取り | | 3DK 3DK | Units sold 販売戸数 | | 1 units 1戸 | Total units 総戸数 | | 89 units 89戸 | Occupied area 専有面積 | | 62.45 sq m (center line of wall) 62.45m2(壁芯) | Other area その他面積 | | Balcony area: 10.53 sq m バルコニー面積:10.53m2 | Whereabouts floor / structures and stories 所在階/構造・階建 | | 3rd floor / SRC12 story 3階/SRC12階建 | Completion date 完成時期(築年月) | | February 1972 1972年2月 | Address 住所 | | Ota-ku, Tokyo Den'enchofuhon cho 東京都大田区田園調布本町 | Traffic 交通 | | Tokyu Toyoko Line "Tama River" walk 7 minutes
Tamagawa Tokyu "Numabe" walk 7 minutes
Tokyu Ikegami Line "Yukigayaotsuka" walk 13 minutes 東急東横線「多摩川」歩7分
東急多摩川線「沼部」歩7分
東急池上線「雪が谷大塚」歩13分
| Related links 関連リンク | | [Related Sites of this company] 【この会社の関連サイト】 | Person in charge 担当者より | | Person in charge of real-estate and building Arai Makoto Age: 20 Daigyokai Experience: 6 years 担当者宅建荒井 誠年齢:20代業界経験:6年 | Contact お問い合せ先 | | TEL: 0800-603-0359 [Toll free] mobile phone ・ Also available from PHS
Caller ID is not notified
Please contact the "saw SUUMO (Sumo)"
If it does not lead, If the real estate company TEL:0800-603-0359【通話料無料】携帯電話・PHSからもご利用いただけます
発信者番号は通知されません
「SUUMO(スーモ)を見た」と問い合わせください
つながらない方、不動産会社の方は
| Administrative expense 管理費 | | 13,300 yen / Month (consignment (resident)) 1万3300円/月(委託(常駐)) | Repair reserve 修繕積立金 | | 13,110 yen / Month 1万3110円/月 | Time residents 入居時期 | | Immediate available 即入居可 | Whereabouts floor 所在階 | | 3rd floor 3階 | Direction 向き | | Northwest 北西 | Renovation リフォーム | | November 2003 interior renovation completed (kitchen ・ bathroom ・ toilet ・ wall ・ floor ・ all rooms ・ Ceiling re-covering other) 2003年11月内装リフォーム済(キッチン・浴室・トイレ・壁・床・全室・天井張替え 他) | Overview and notices その他概要・特記事項 | | Contact: Arai Truth 担当者:荒井 誠 | Structure-storey 構造・階建て | | SRC12 story SRC12階建 | Site of the right form 敷地の権利形態 | | Ownership 所有権 | Use district 用途地域 | | Quasi-residence 準住居 | Parking lot 駐車場 | | Sky Mu 空無 | Company profile 会社概要 | | <Mediation> Minister of Land, Infrastructure and Transport (9) No. 003115 No. Okuraya Housing Corporation Gotanda office 141-0031, Shinagawa-ku, Tokyo Nishigotanda 2-19-3 Gotanda Dai-ichi Life Building 7th floor <仲介>国土交通大臣(9)第003115号オークラヤ住宅(株)五反田営業所〒141-0031 東京都品川区西五反田2-19-3 五反田第一生命ビルディング7階 |
Floor plan間取り図 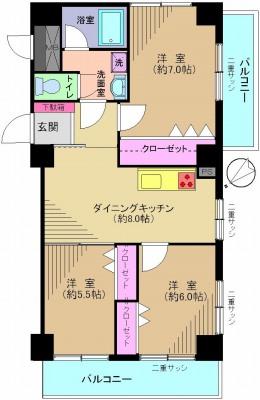 3DK, Price 24,800,000 yen, Occupied area 62.45 sq m , Balcony area 10.53 sq m
3DK、価格2480万円、専有面積62.45m2、バルコニー面積10.53m2
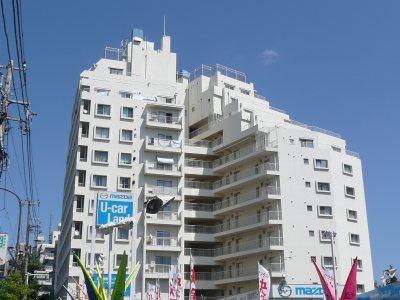 Local appearance photo
現地外観写真
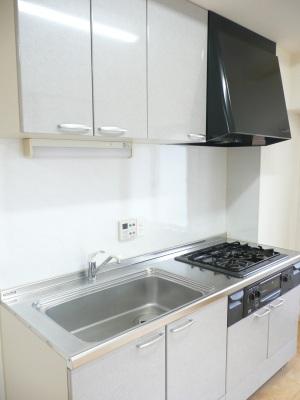 Kitchen
キッチン
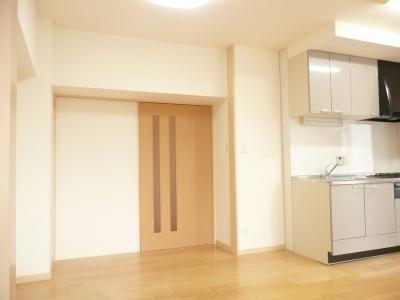 Living
リビング
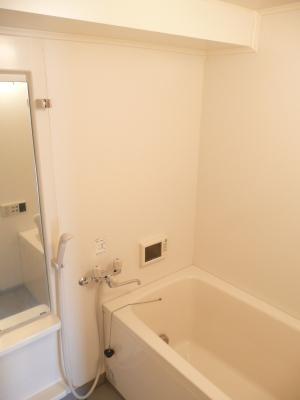 Bathroom
浴室
Non-living roomリビング以外の居室 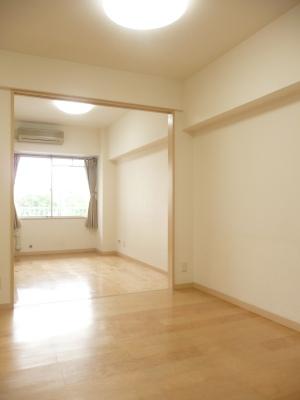 Western style room
洋室
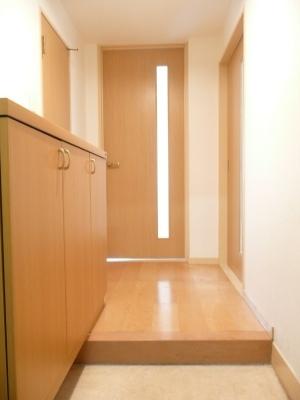 Entrance
玄関
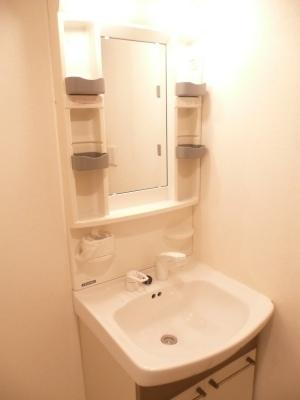 Wash basin, toilet
洗面台・洗面所
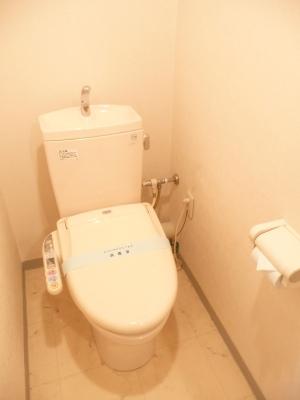 Toilet
トイレ
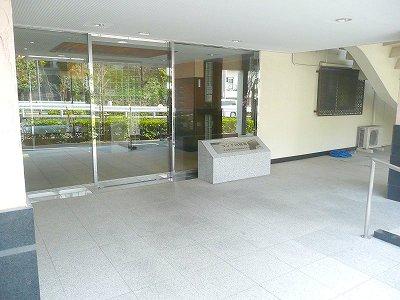 Entrance
エントランス
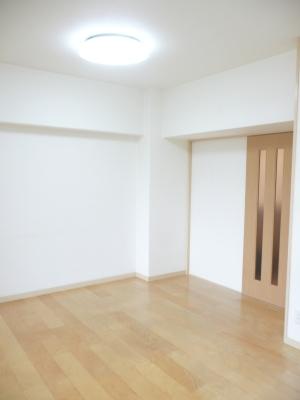 Living
リビング
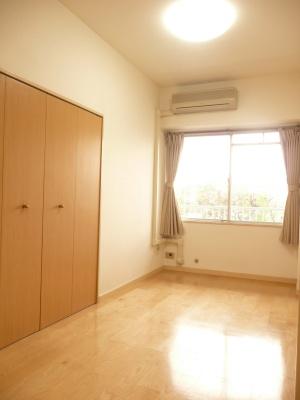 Western style room
洋室
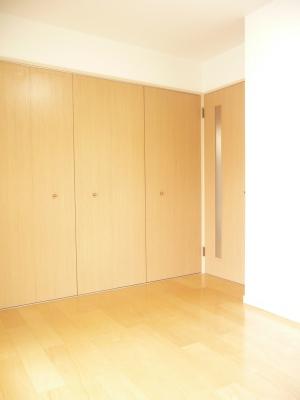 Western style room
洋室
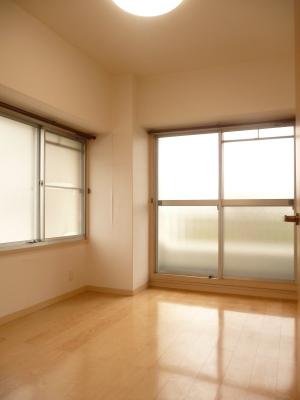 Western style room
洋室
Location
|















