Used Apartments » Kanto » Tokyo » Ota City
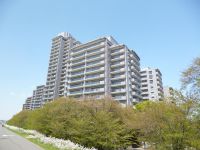 
| | Ota-ku, Tokyo 東京都大田区 |
| Tamagawa Tokyu "Unoki" walk 9 minutes 東急多摩川線「鵜の木」歩9分 |
| In three direction angle room, Per yang ・ View ・ Ventilation is good. Rooms, For the current vacancy, At any time you can be your tour. Please feel free to contact us. 三方向角部屋で、陽当たり・眺望・通風は良好です。お部屋は、現在空室のため、いつでもご見学可能です。お気軽にお問い合わせください。 |
| ■ Mitsubishi Estate subdivision ・ Taisei Corporation and four other companies and construction ■ The entire Total units 575 units of the big community ■ Tama River and dry riverbed park, etc., Water and green rich living environment ■ 24-hour manned management system by Mitsubishi Estate Community ■ On-site parking sky Yes (monthly 24000 yen ~ Monthly 35000 yen) ■ About 17.1 tatami spacious living dining ■ Southeast-facing balcony of depth 2m ■ Walk-in closet ■ kitchen ・ Madoyu in the bathroom ■ A 4-minute walk to large supermarket "Olympic" (about 380m) ■三菱地所分譲・大成建設他4社施工■全体総戸数575戸のビッグコミュニティ■多摩川や河川敷公園等、水と緑が豊かな住環境■三菱地所コミュニティによる24時間有人管理体制■敷地内駐車場空有(月額24000円 ~ 月額35000円)■約17.1畳の広々としたリビングダイニング■奥行2mの南東向きバルコニー■ウォークインクローゼット■キッチン・浴室に窓有■大型スーパー「オリンピック」まで徒歩4分(約380m) |
Features pickup 特徴ピックアップ | | Immediate Available / 2 along the line more accessible / LDK20 tatami mats or more / Super close / It is close to the city / Corner dwelling unit / Yang per good / All room storage / Flat to the station / A quiet residential area / Around traffic fewer / 24 hours garbage disposal Allowed / Security enhancement / Wide balcony / 2 or more sides balcony / Southeast direction / Bicycle-parking space / Elevator / The window in the bathroom / TV monitor interphone / Leafy residential area / Urban neighborhood / Ventilation good / Walk-in closet / BS ・ CS ・ CATV / Maintained sidewalk / Flat terrain / 24-hour manned management / Bike shelter 即入居可 /2沿線以上利用可 /LDK20畳以上 /スーパーが近い /市街地が近い /角住戸 /陽当り良好 /全居室収納 /駅まで平坦 /閑静な住宅地 /周辺交通量少なめ /24時間ゴミ出し可 /セキュリティ充実 /ワイドバルコニー /2面以上バルコニー /東南向き /駐輪場 /エレベーター /浴室に窓 /TVモニタ付インターホン /緑豊かな住宅地 /都市近郊 /通風良好 /ウォークインクロゼット /BS・CS・CATV /整備された歩道 /平坦地 /24時間有人管理 /バイク置場 | Property name 物件名 | | Park House Tamagawa Minamiyonban Museum パークハウス多摩川 南四番館 | Price 価格 | | 53,800,000 yen 5380万円 | Floor plan 間取り | | 2LDK 2LDK | Units sold 販売戸数 | | 1 units 1戸 | Total units 総戸数 | | 63 units 63戸 | Occupied area 専有面積 | | 94.24 sq m (28.50 tsubo) (center line of wall) 94.24m2(28.50坪)(壁芯) | Other area その他面積 | | Balcony area: 21.41 sq m バルコニー面積:21.41m2 | Whereabouts floor / structures and stories 所在階/構造・階建 | | 4th floor / SRC14 floors 1 underground story 4階/SRC14階地下1階建 | Completion date 完成時期(築年月) | | October 1993 1993年10月 | Address 住所 | | Ota-ku, Tokyo Shimomaruko 4 東京都大田区下丸子4 | Traffic 交通 | | Tamagawa Tokyu "Unoki" walk 9 minutes
Tamagawa Tokyu "Shimomaruko" walk 13 minutes
Tokyu Ikegami Line "Chidoricho" walk 18 minutes 東急多摩川線「鵜の木」歩9分
東急多摩川線「下丸子」歩13分
東急池上線「千鳥町」歩18分
| Person in charge 担当者より | | [Regarding this property.] Mitsubishi Estate subdivision ・ Taisei Corporation and four other companies and construction, It is a large apartment of the entire Total units 575 units. For the current vacancy, At any time you can be your tour. 【この物件について】三菱地所分譲・大成建設他4社施工、全体総戸数575戸の大規模マンションです。現在空室のため、いつでもご見学可能です。 | Contact お問い合せ先 | | TEL: 0800-601-5441 [Toll free] mobile phone ・ Also available from PHS
Caller ID is not notified
Please contact the "saw SUUMO (Sumo)"
If it does not lead, If the real estate company TEL:0800-601-5441【通話料無料】携帯電話・PHSからもご利用いただけます
発信者番号は通知されません
「SUUMO(スーモ)を見た」と問い合わせください
つながらない方、不動産会社の方は
| Administrative expense 管理費 | | 24,100 yen / Month (consignment (resident)) 2万4100円/月(委託(常駐)) | Repair reserve 修繕積立金 | | 15,100 yen / Month 1万5100円/月 | Expenses 諸費用 | | Cable broadcasting flat rate: 800 yen / Month, Hitsu fee: 2000 yen / Month 有線放送定額料金:800円/月、ヒーツ使用料:2000円/月 | Time residents 入居時期 | | Immediate available 即入居可 | Whereabouts floor 所在階 | | 4th floor 4階 | Direction 向き | | Southeast 南東 | Structure-storey 構造・階建て | | SRC14 floors 1 underground story SRC14階地下1階建 | Site of the right form 敷地の権利形態 | | Ownership 所有権 | Use district 用途地域 | | One dwelling 1種住居 | Parking lot 駐車場 | | Site (24,000 yen ~ 35,000 yen / Month) 敷地内(2万4000円 ~ 3万5000円/月) | Company profile 会社概要 | | <Mediation> Minister of Land, Infrastructure and Transport (3) The 006,019 No. Mitsubishi Estate House net Co., Ltd. Jiyugaoka office Yubinbango152-0035 Meguro-ku, Tokyo Jiyugaoka 1-8-21 Meiji Yasuda Life Jiyugaoka building the fourth floor <仲介>国土交通大臣(3)第006019号三菱地所ハウスネット(株)自由が丘営業所〒152-0035 東京都目黒区自由が丘1-8-21 明治安田生命自由が丘ビル4階 | Construction 施工 | | Taisei Co., Ltd. 大成建設(株) |
Local appearance photo現地外観写真 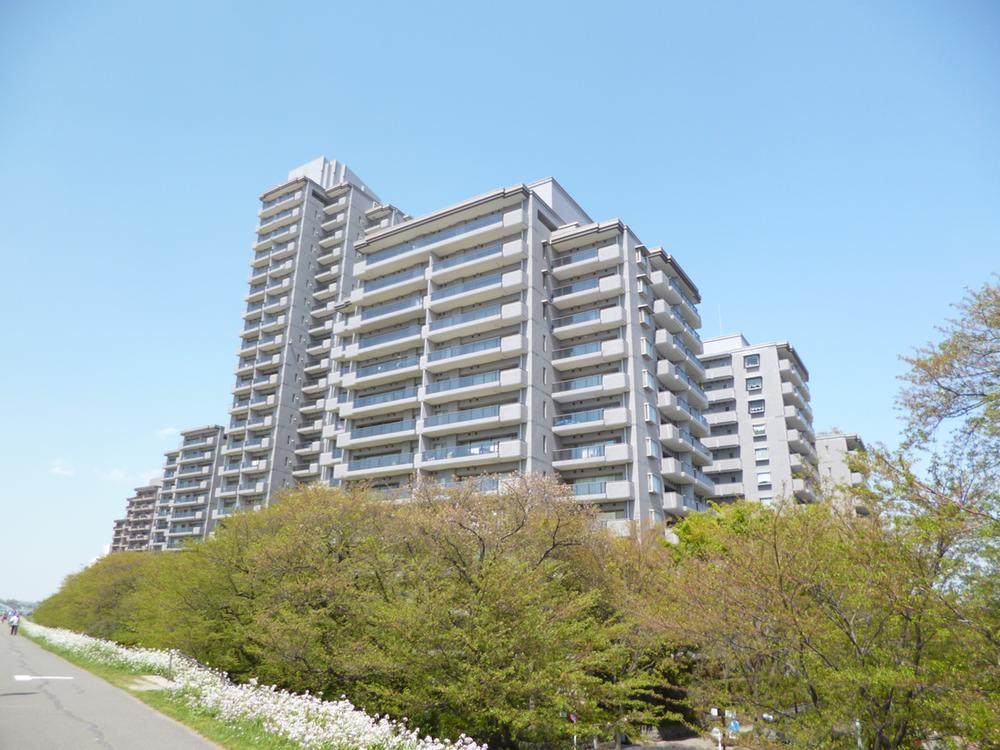 Local (May 2013) Shooting
現地(2013年5月)撮影
Floor plan間取り図 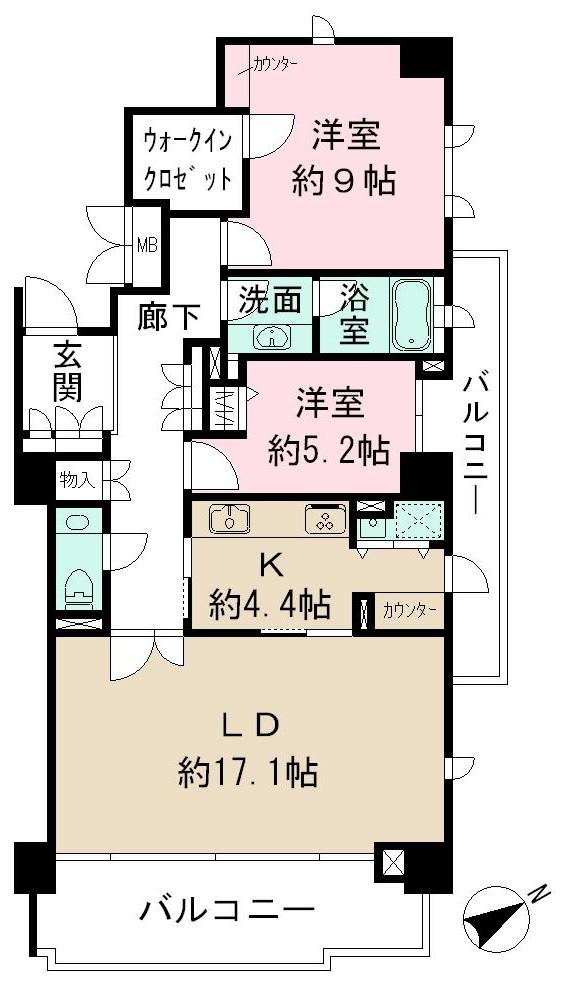 2LDK, Price 53,800,000 yen, Occupied area 94.24 sq m , Balcony area 21.41 sq m
2LDK、価格5380万円、専有面積94.24m2、バルコニー面積21.41m2
Other localその他現地 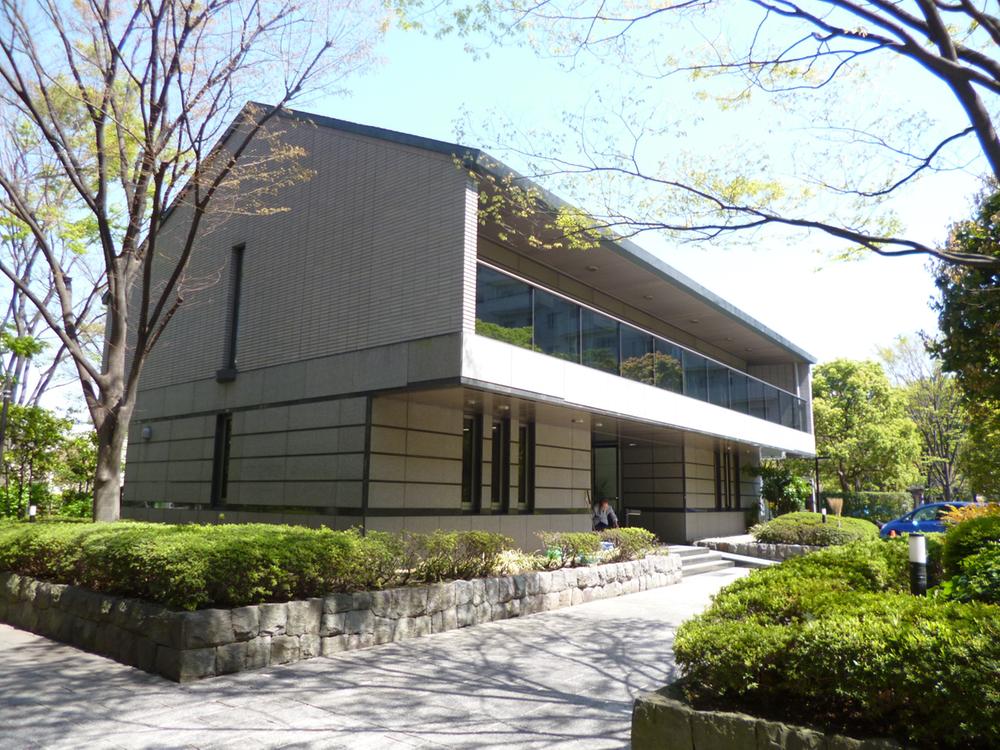 Local (May 2013) Shooting
現地(2013年5月)撮影
Livingリビング 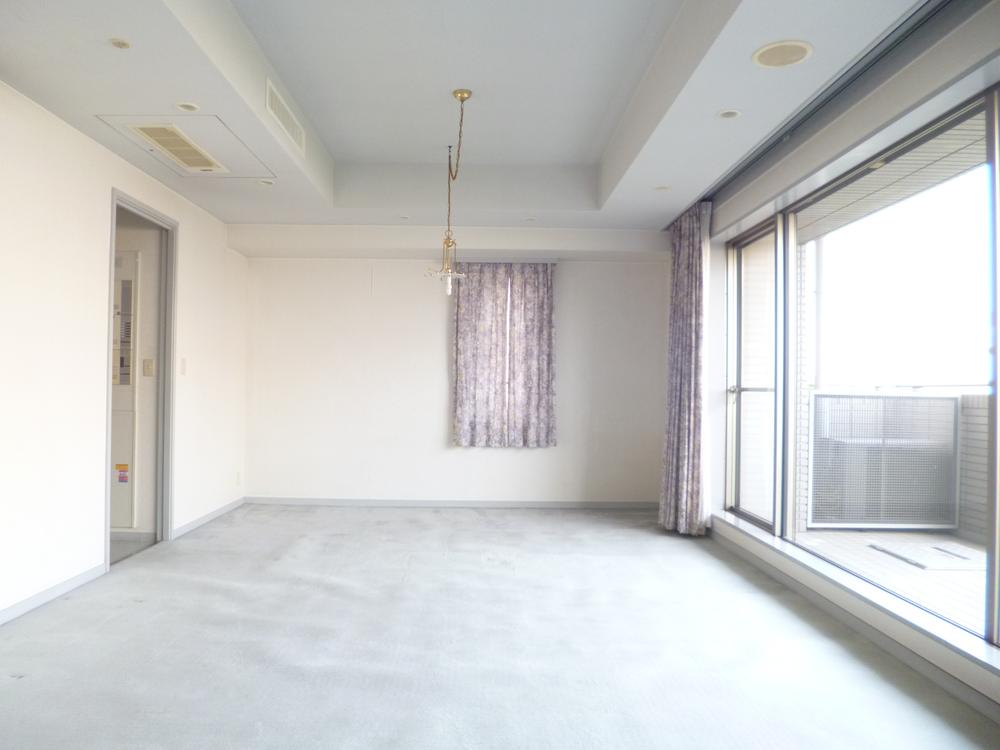 Local (June 2013) Shooting
現地(2013年6月)撮影
Bathroom浴室 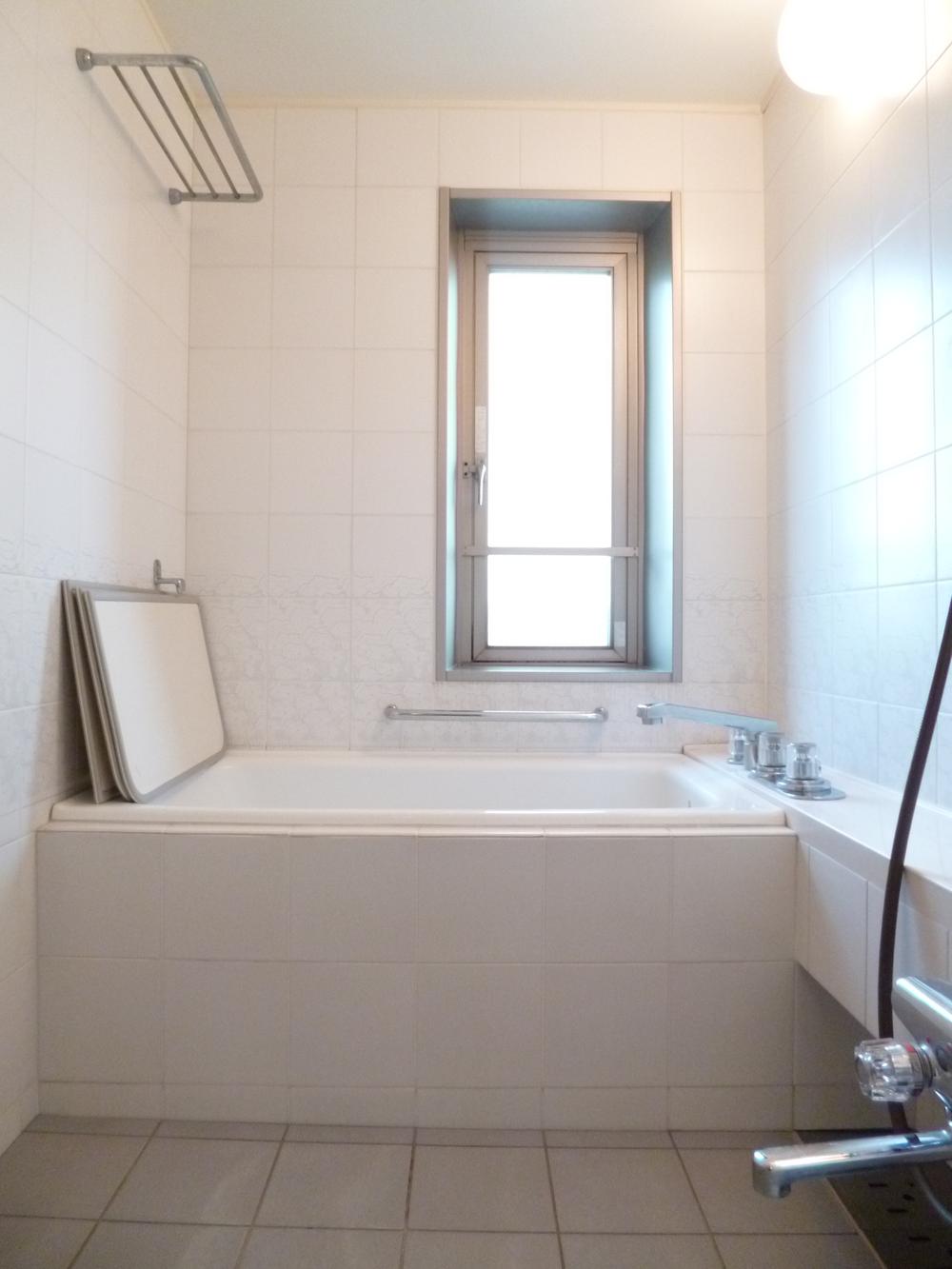 Local (June 2013) Shooting
現地(2013年6月)撮影
Kitchenキッチン 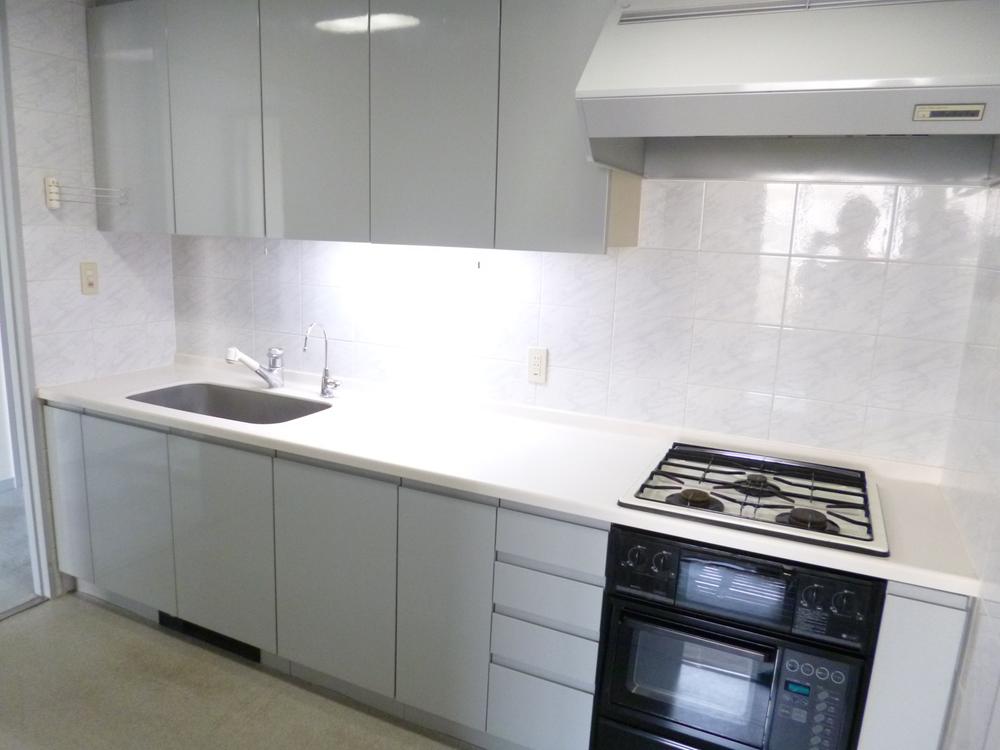 Local (June 2013) Shooting
現地(2013年6月)撮影
Non-living roomリビング以外の居室 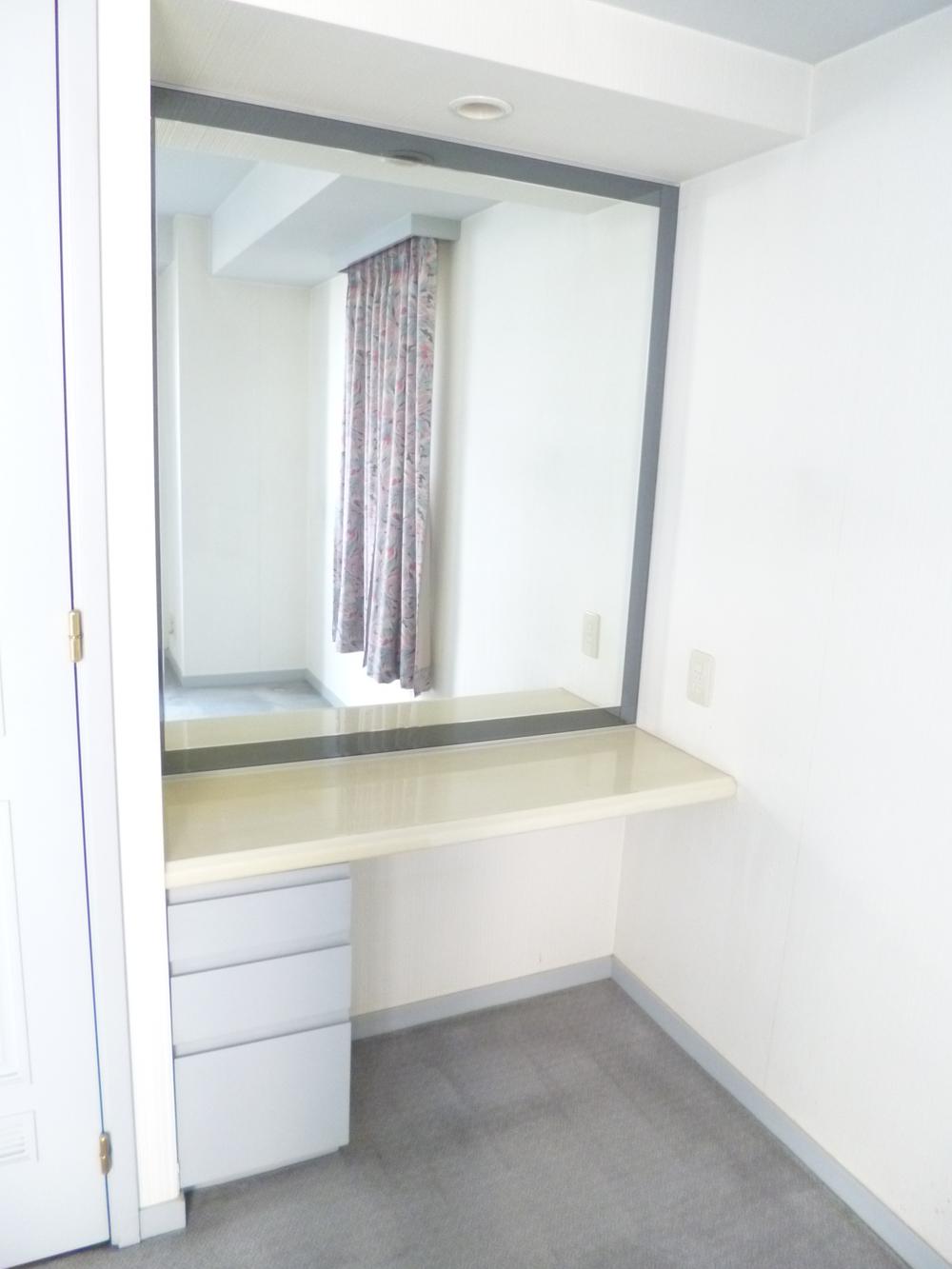 Indoor (June 2013) Shooting
室内(2013年6月)撮影
Entrance玄関 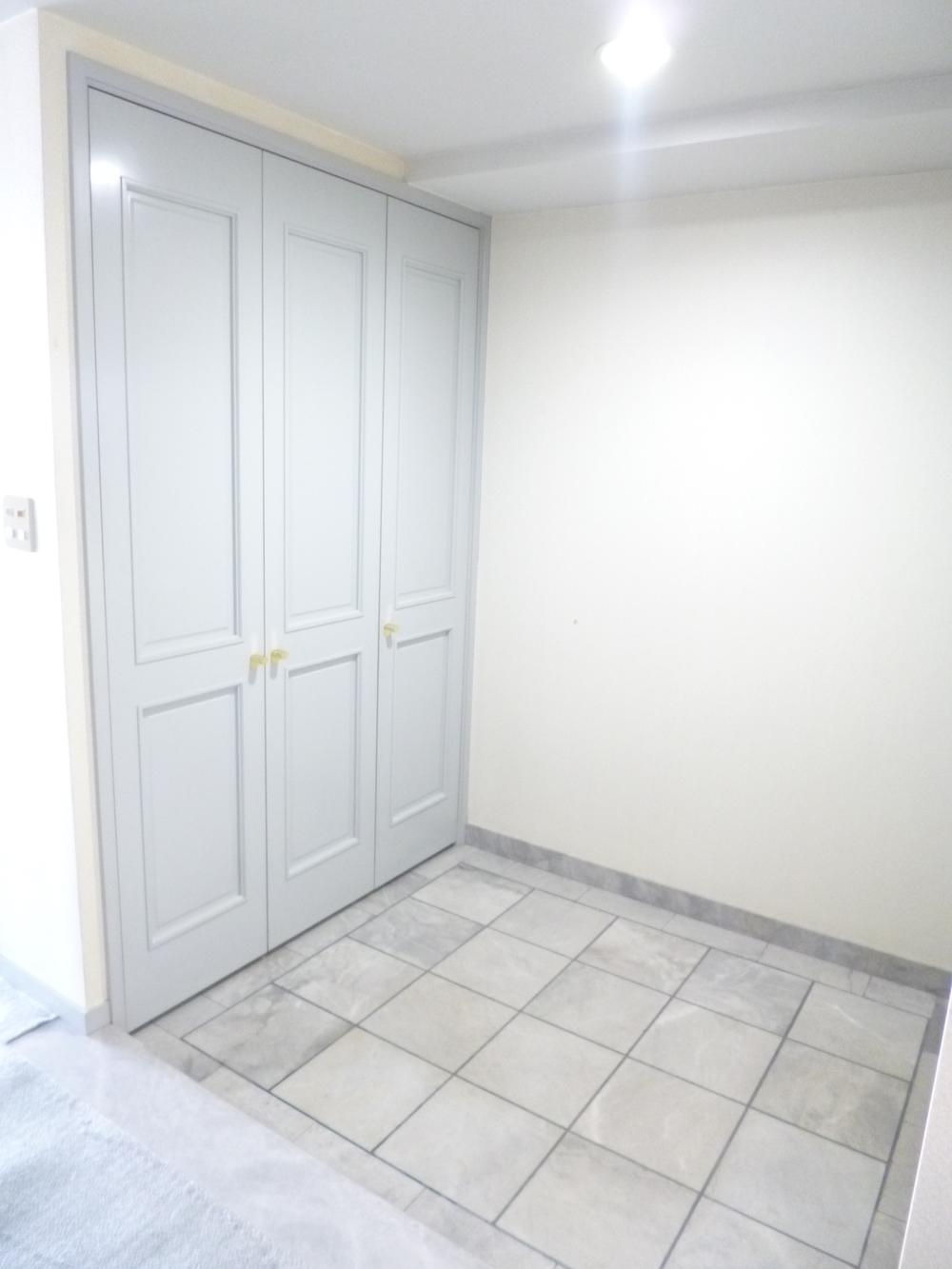 Local (June 2013) Shooting
現地(2013年6月)撮影
Wash basin, toilet洗面台・洗面所 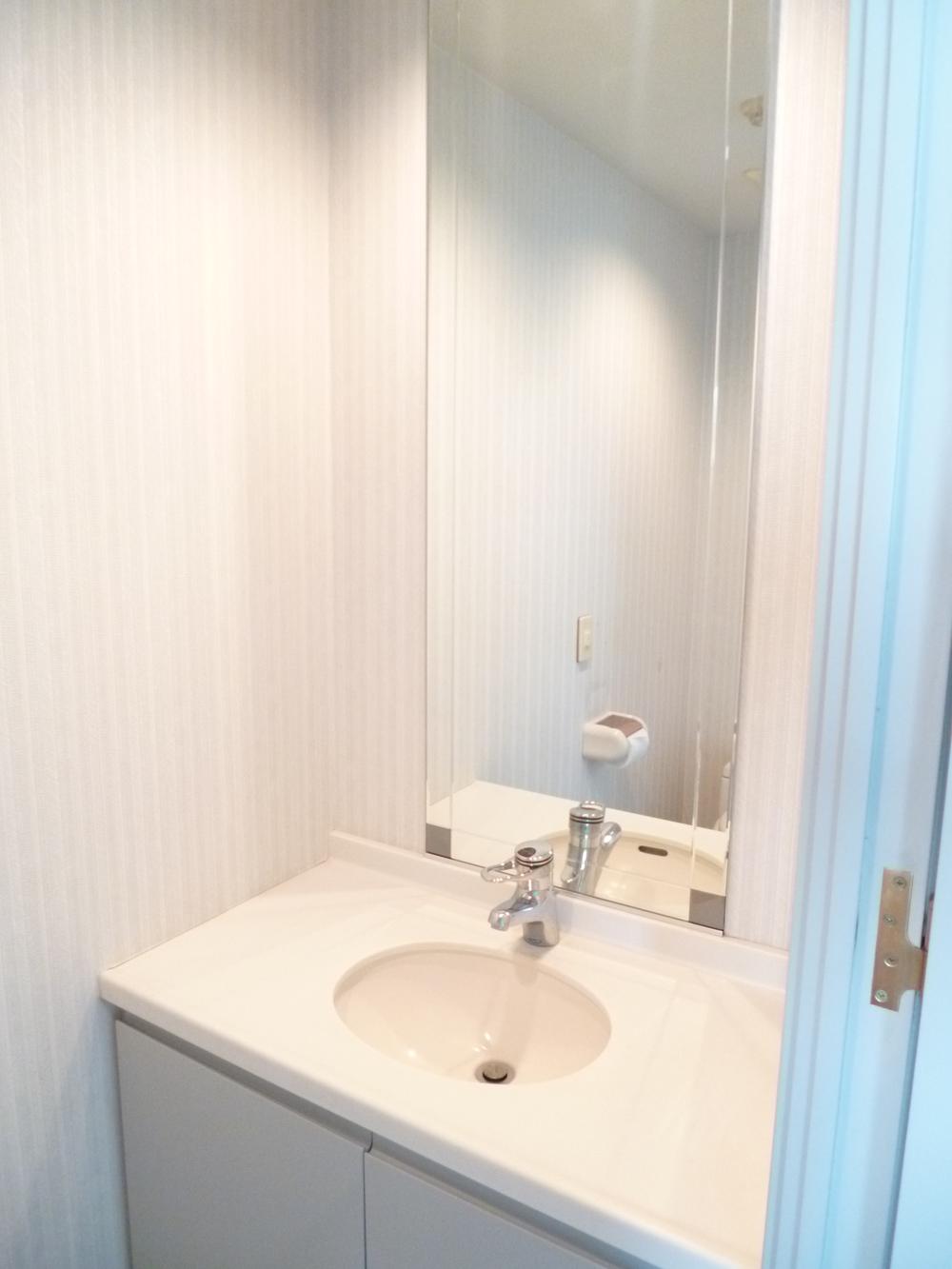 Indoor (June 2013) Shooting
室内(2013年6月)撮影
Toiletトイレ 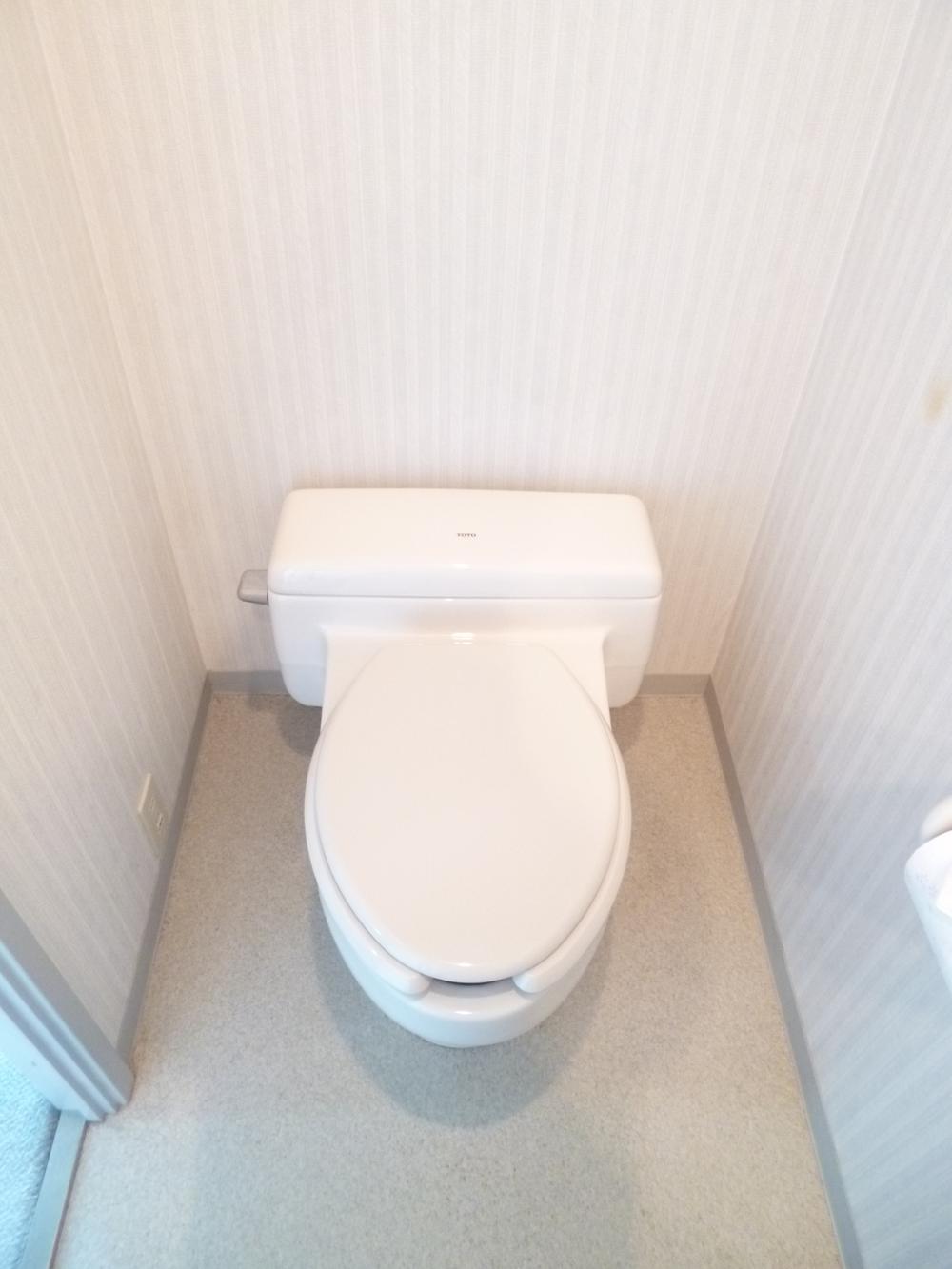 Local (June 2013) Shooting
現地(2013年6月)撮影
Entranceエントランス 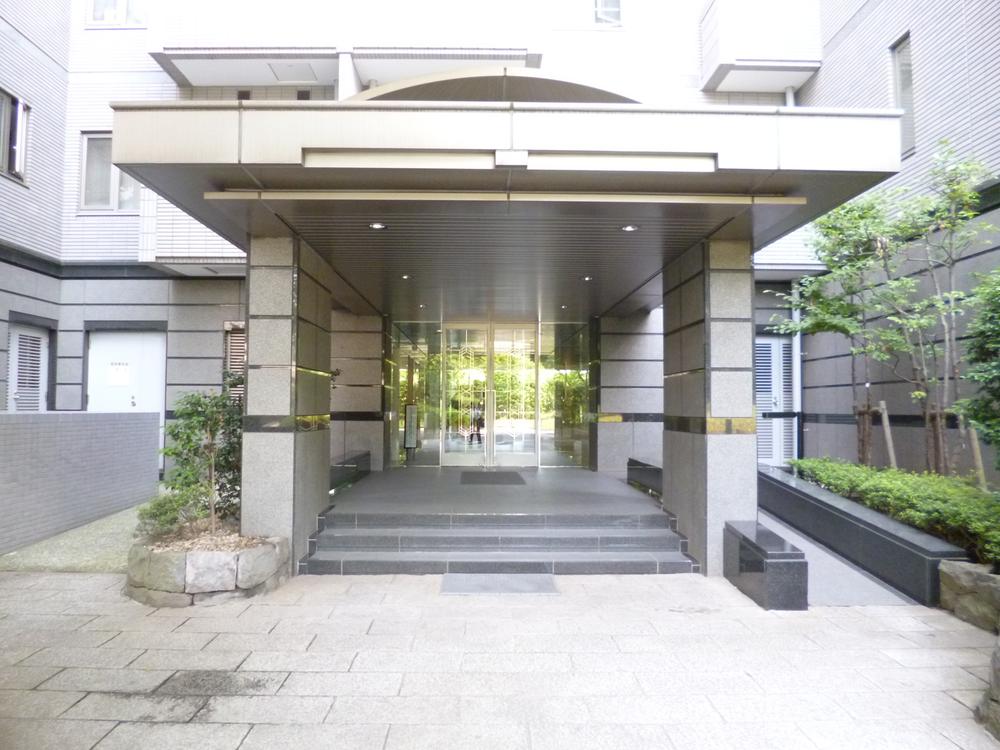 Common areas
共用部
Lobbyロビー 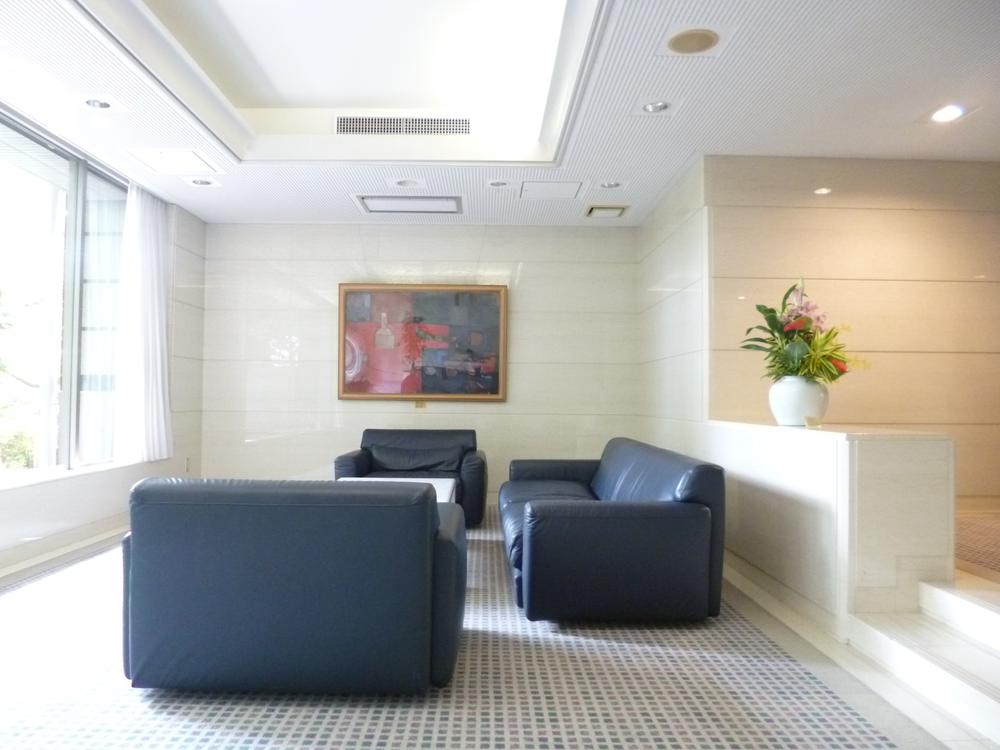 Common areas
共用部
Other common areasその他共用部 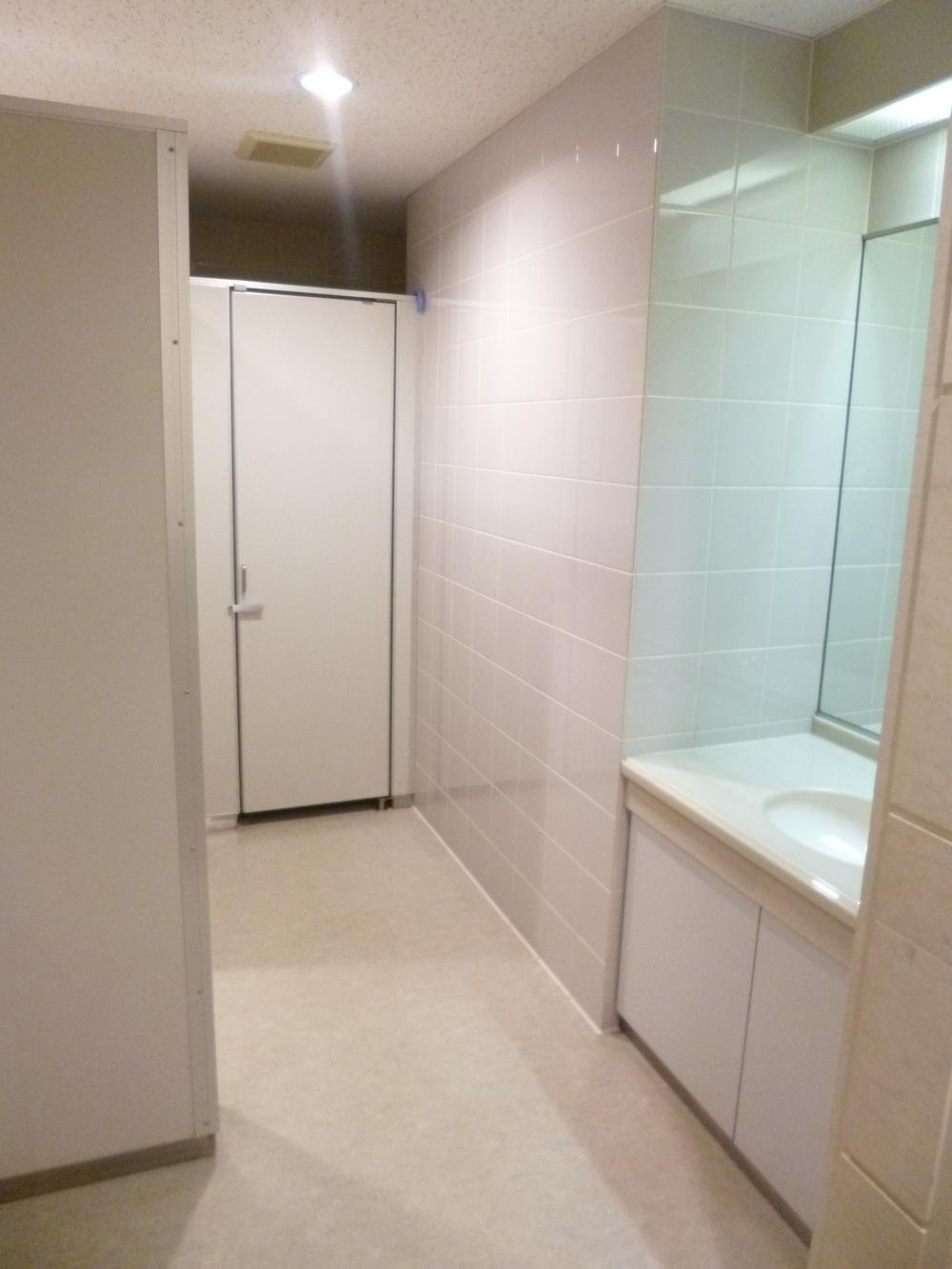 Common areas
共用部
Balconyバルコニー 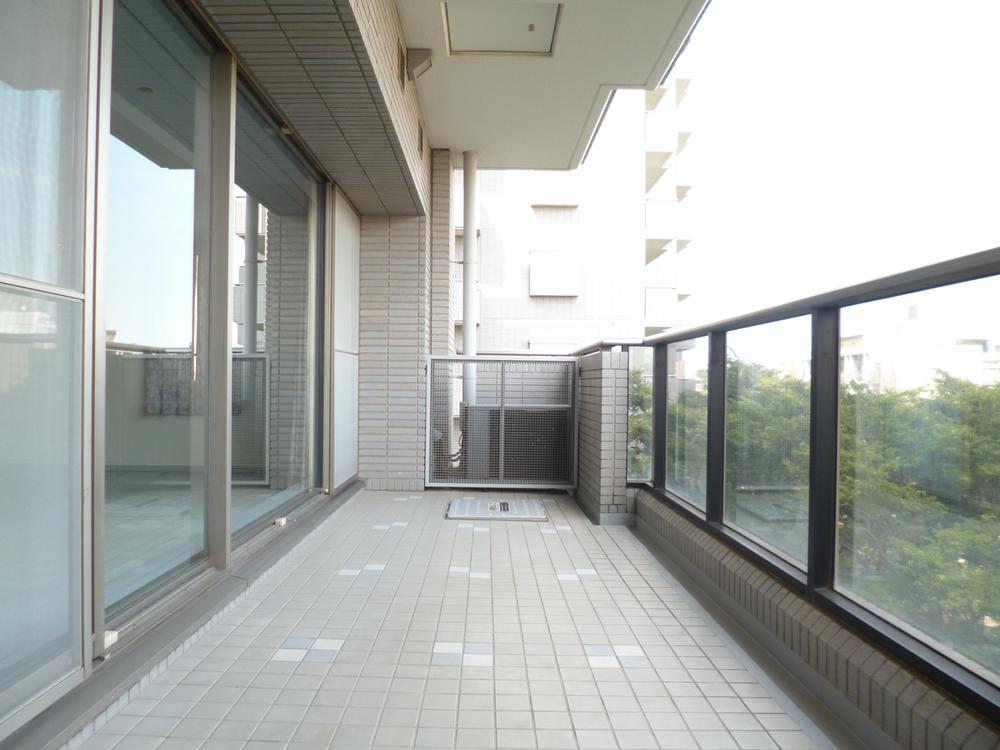 Local (June 2013) Shooting
現地(2013年6月)撮影
View photos from the dwelling unit住戸からの眺望写真 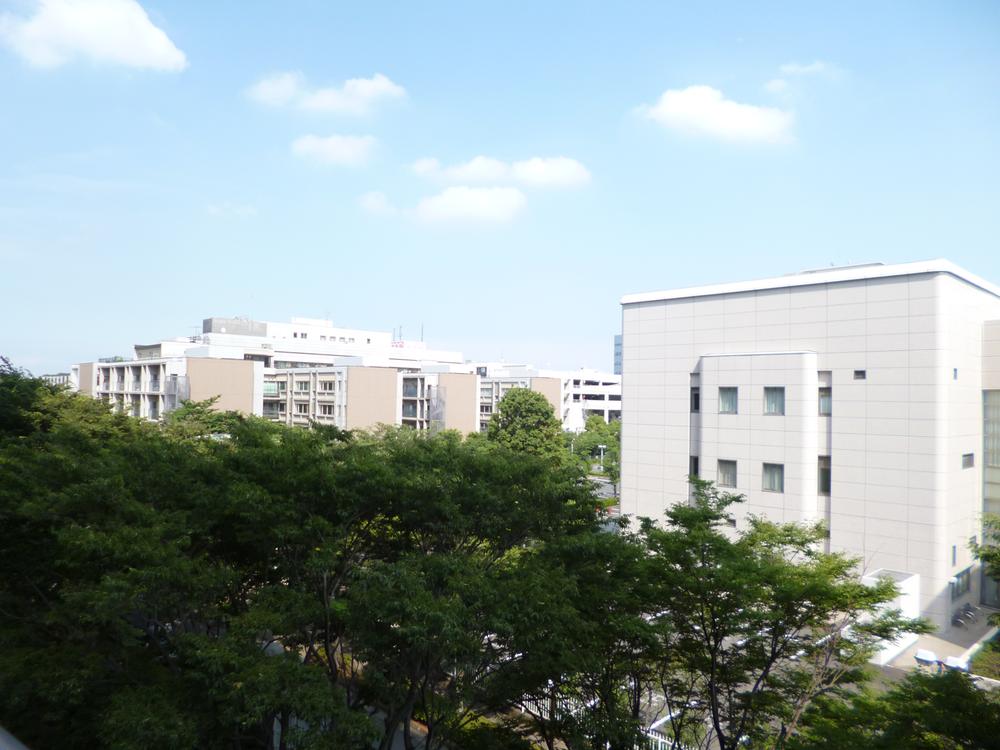 View from the site (June 2013) Shooting
現地からの眺望(2013年6月)撮影
Other localその他現地 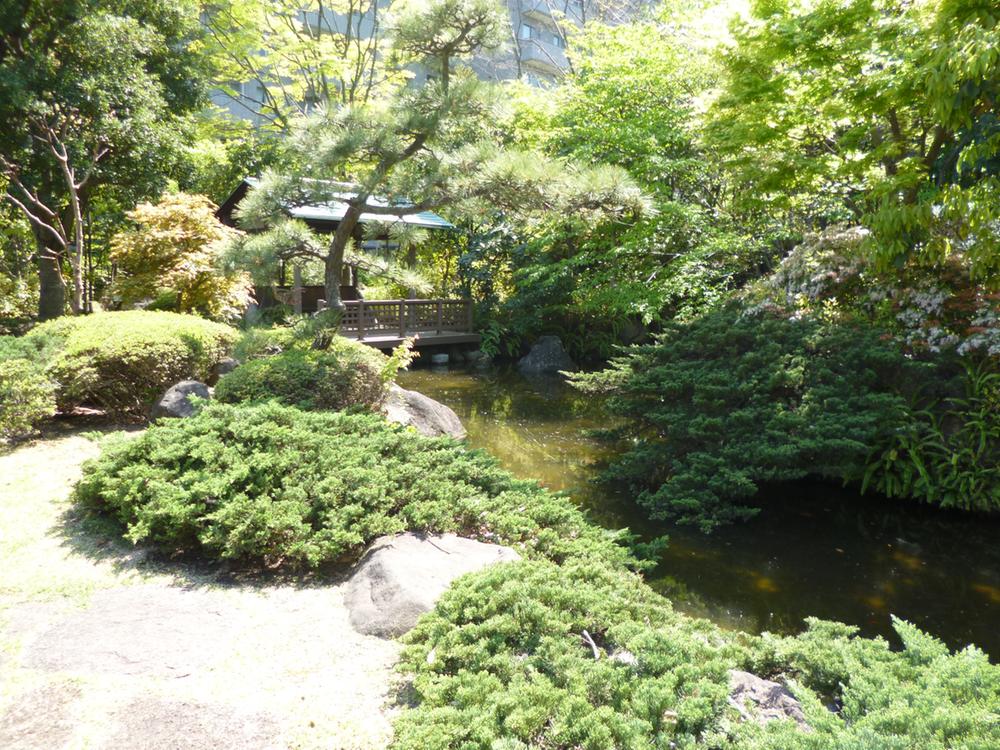 Local (May 2013) Shooting
現地(2013年5月)撮影
Wash basin, toilet洗面台・洗面所 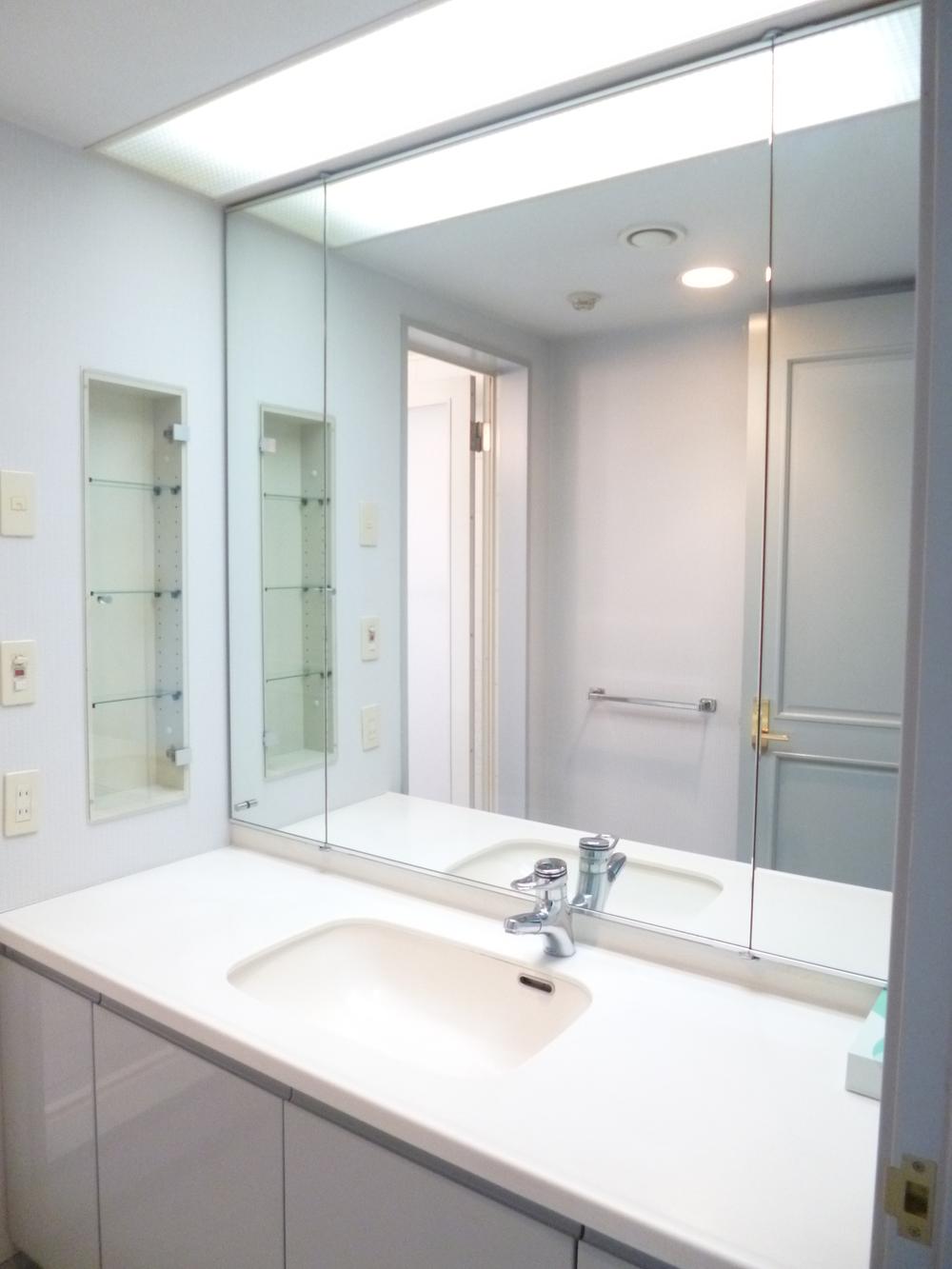 Indoor (June 2013) Shooting
室内(2013年6月)撮影
Entranceエントランス 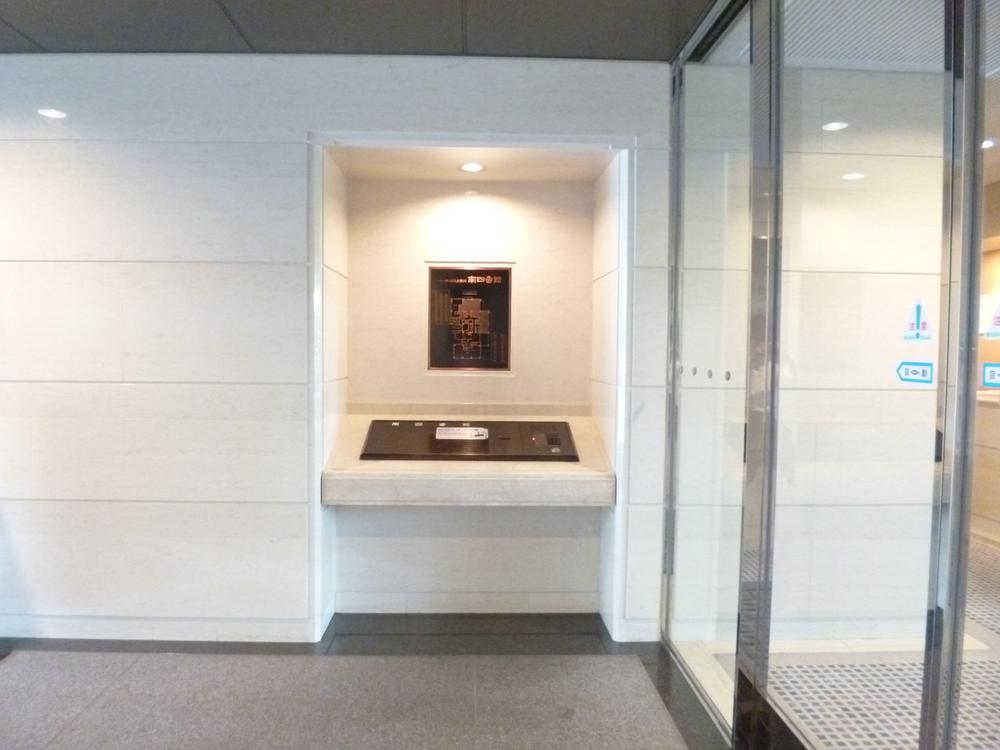 Common areas
共用部
Other common areasその他共用部 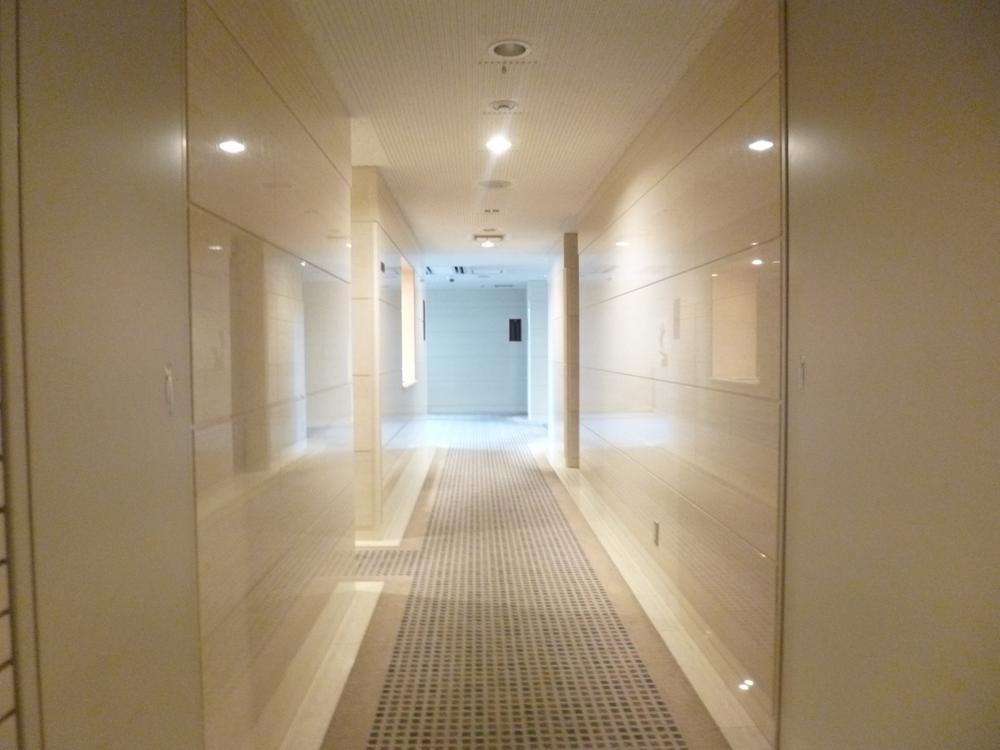 Common areas
共用部
View photos from the dwelling unit住戸からの眺望写真 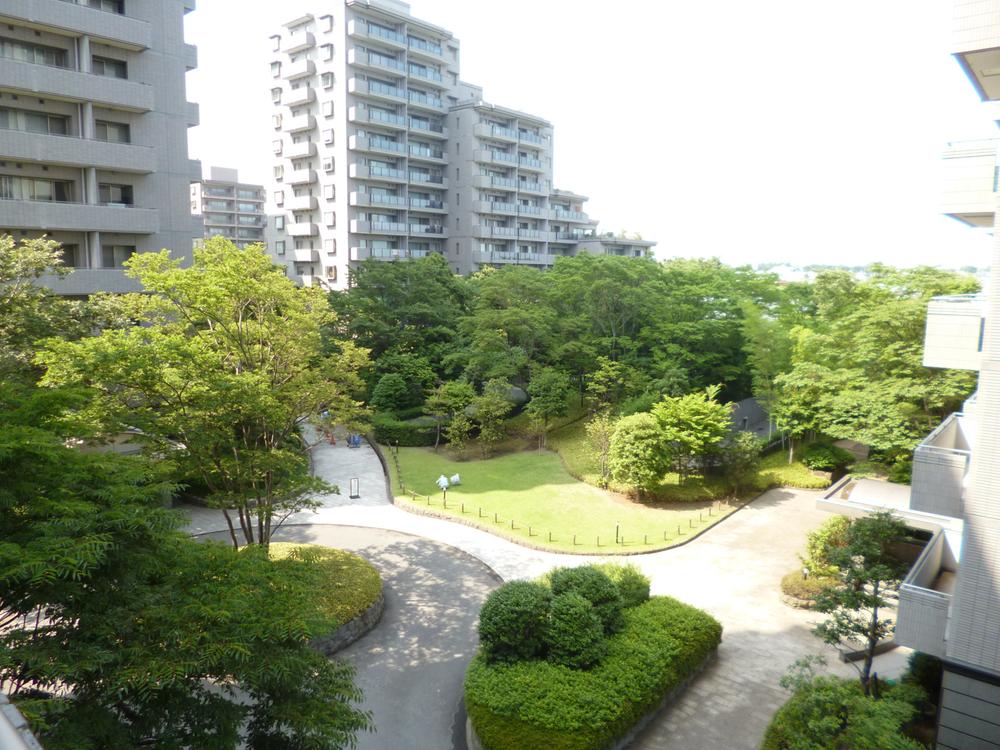 View from the site (June 2013) Shooting
現地からの眺望(2013年6月)撮影
Location
|





















