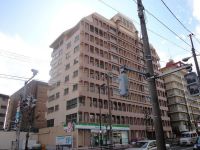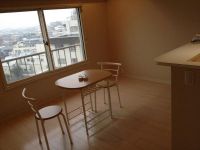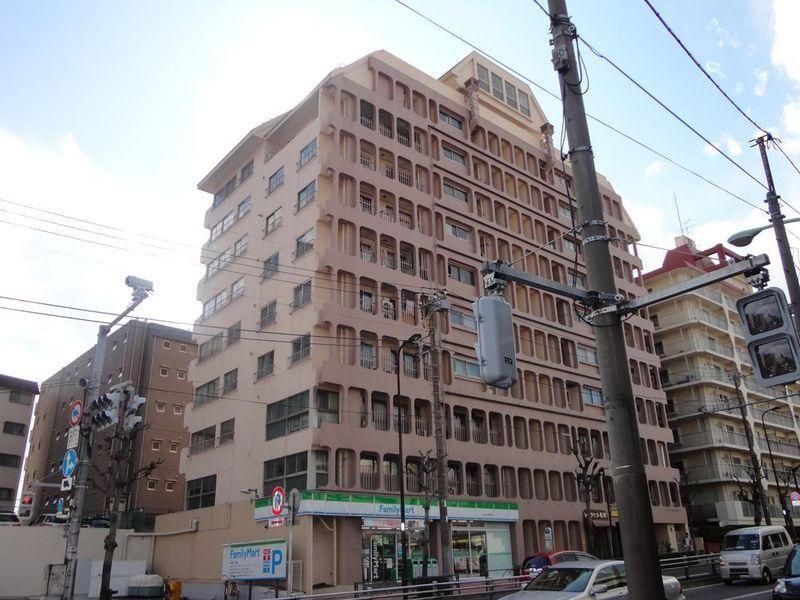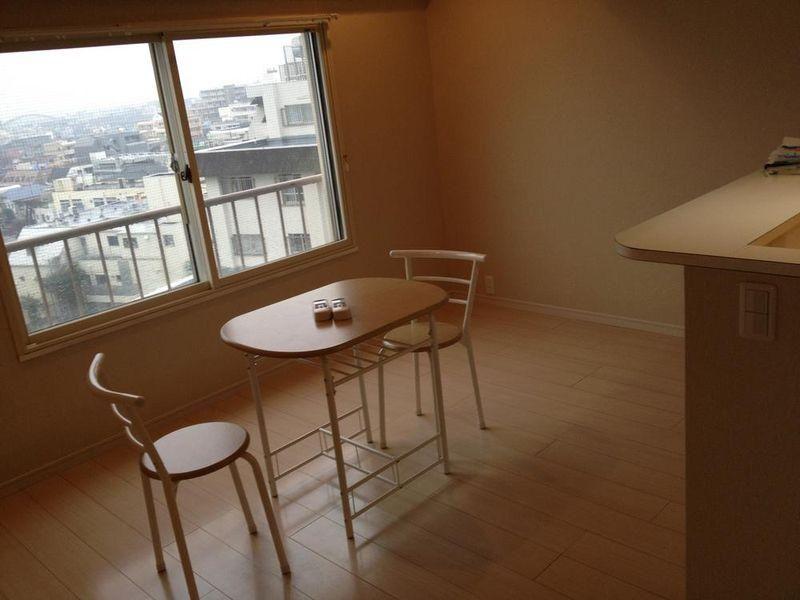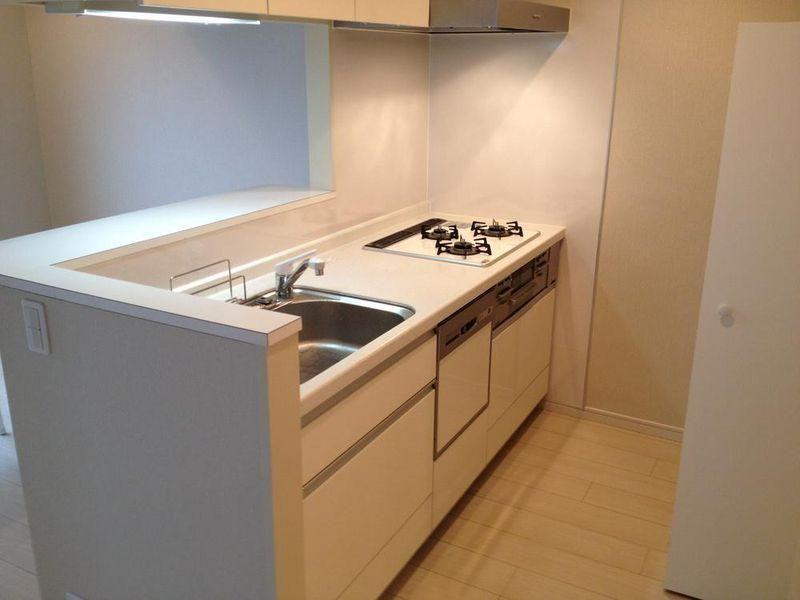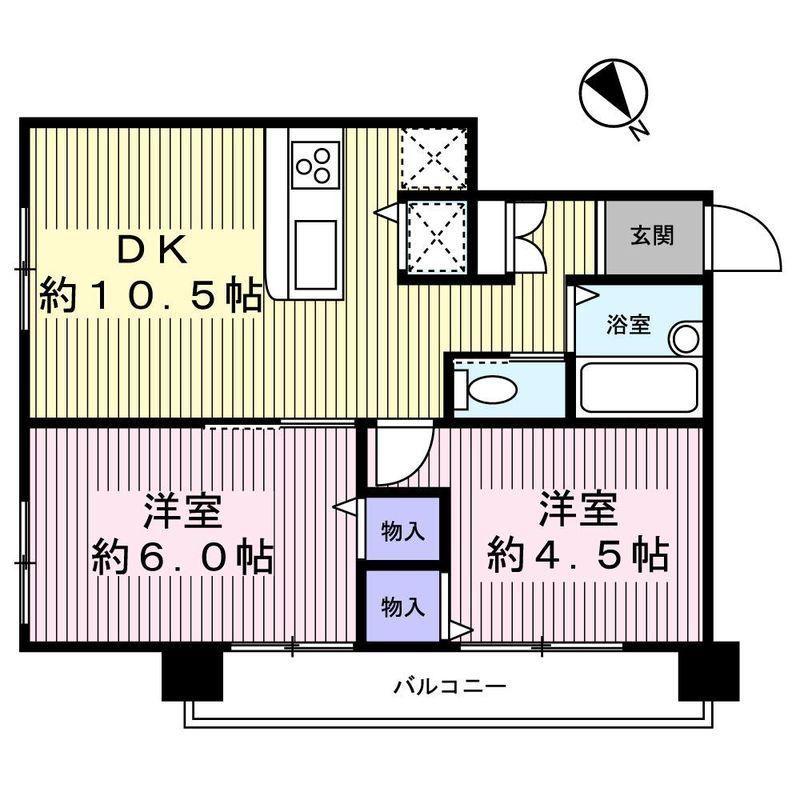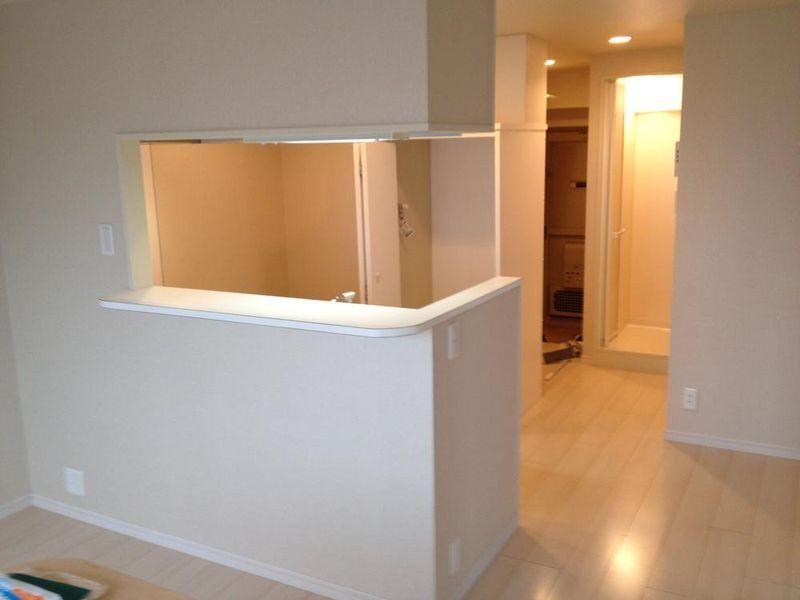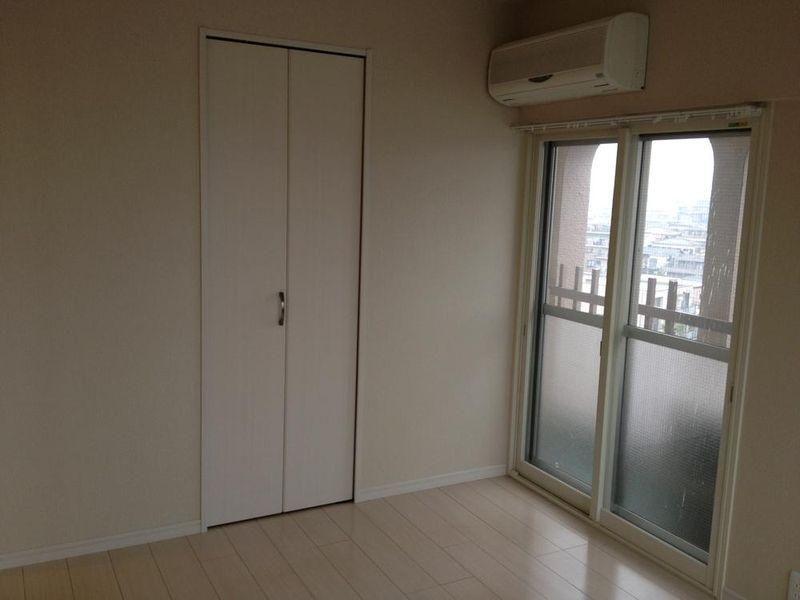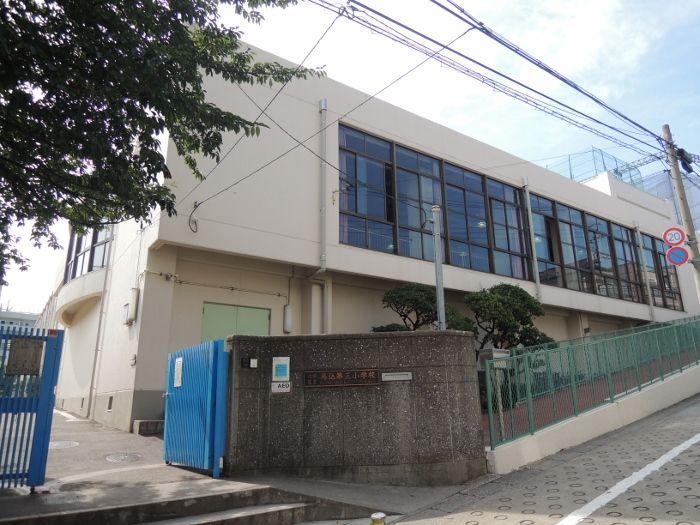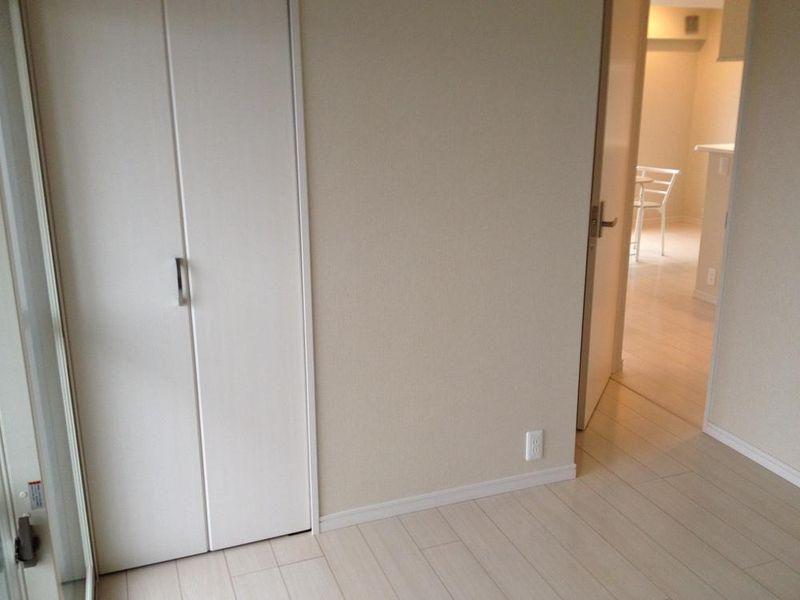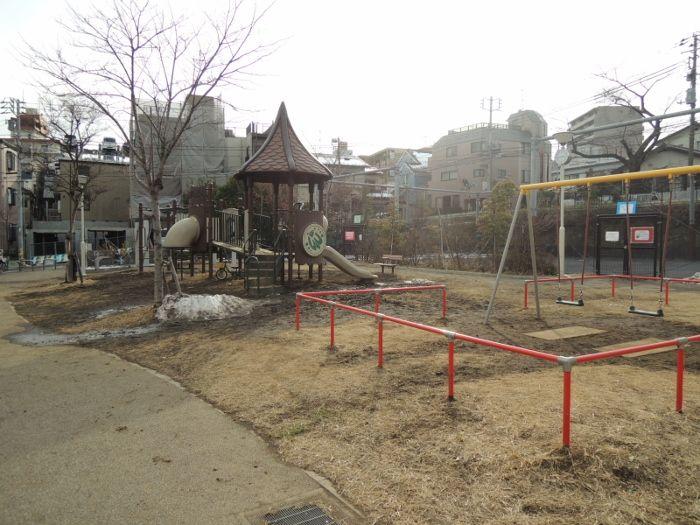|
|
Ota-ku, Tokyo
東京都大田区
|
|
Tokyu Ikegami Line "Nagahara" walk 7 minutes
東急池上線「長原」歩7分
|
|
※ Interior renovation completed Dishwasher ・ Air-conditioned 2 groups ※ Vacancy per, At any time possible preview ※ From payment monthly 40,000 yen
※内装リフォーム済 食洗機・エアコン2基付 ※空室につき、いつでも内覧可能 ※お支払い月々4万円台から
|
|
■ 7 floor, Southeast ・ Northeast corner room! Bright view of a good room! ■ 3 line 3 station available! It is a good location of traffic convenience! ■ 2DK type of counter kitchen! ■ Interior renovated! ■ It is ready-to-move-in!
■7階部分、南東・北東角部屋!明るく眺望の良いお部屋です! ■3路線3駅利用可能!交通利便の良い立地です! ■カウンターキッチンの2DKタイプ! ■内装リフォーム済み! ■即入居可能です!
|
Features pickup 特徴ピックアップ | | Immediate Available / 2 along the line more accessible / Super close / It is close to the city / Interior renovation / System kitchen / Corner dwelling unit / Yang per good / All room storage / Face-to-face kitchen / Southeast direction / Flooring Chokawa / Bicycle-parking space / Elevator / All living room flooring / Dish washing dryer 即入居可 /2沿線以上利用可 /スーパーが近い /市街地が近い /内装リフォーム /システムキッチン /角住戸 /陽当り良好 /全居室収納 /対面式キッチン /東南向き /フローリング張替 /駐輪場 /エレベーター /全居室フローリング /食器洗乾燥機 |
Property name 物件名 | | Reikuhiru Nagahara レイクヒル長原 |
Price 価格 | | 16.4 million yen 1640万円 |
Floor plan 間取り | | 2DK 2DK |
Units sold 販売戸数 | | 1 units 1戸 |
Occupied area 専有面積 | | 43.74 sq m (center line of wall) 43.74m2(壁芯) |
Other area その他面積 | | Balcony area: 3.78 sq m バルコニー面積:3.78m2 |
Whereabouts floor / structures and stories 所在階/構造・階建 | | 7th floor / SRC9 floors 1 underground story 7階/SRC9階地下1階建 |
Completion date 完成時期(築年月) | | November 1970 1970年11月 |
Address 住所 | | Ota-ku, Tokyo Kamiikedai 4 東京都大田区上池台4 |
Traffic 交通 | | Tokyu Ikegami Line "Nagahara" walk 7 minutes
Toei Asakusa Line "Magome" walk 9 minutes
Oimachi Line Tokyu "Hatanodai" walk 9 minutes 東急池上線「長原」歩7分
都営浅草線「馬込」歩9分
東急大井町線「旗の台」歩9分
|
Related links 関連リンク | | [Related Sites of this company] 【この会社の関連サイト】 |
Person in charge 担当者より | | Rep Matsubara Age: 30 Daigyokai Experience: 10 years good properties looking for, Good real estate agent ・ We start from the encounter with the salesman. As you can think that meeting with me leads to the encounter with good properties, It will be best help! ! 担当者松原年齢:30代業界経験:10年良い物件探しは、良い不動産屋・営業マンとの出会いから始まります。私との出会いが良い物件との出会いにつながると思って頂けるよう、最大限お手伝いさせて頂きます!! |
Contact お問い合せ先 | | TEL: 0800-603-8969 [Toll free] mobile phone ・ Also available from PHS
Caller ID is not notified
Please contact the "saw SUUMO (Sumo)"
If it does not lead, If the real estate company TEL:0800-603-8969【通話料無料】携帯電話・PHSからもご利用いただけます
発信者番号は通知されません
「SUUMO(スーモ)を見た」と問い合わせください
つながらない方、不動産会社の方は
|
Administrative expense 管理費 | | 12,400 yen / Month (consignment (commuting)) 1万2400円/月(委託(通勤)) |
Repair reserve 修繕積立金 | | 6200 yen / Month 6200円/月 |
Time residents 入居時期 | | Immediate available 即入居可 |
Whereabouts floor 所在階 | | 7th floor 7階 |
Direction 向き | | Southeast 南東 |
Renovation リフォーム | | October 2010 interior renovation completed (kitchen ・ bathroom ・ toilet ・ wall ・ floor), Major repairs completed in August 2007 2010年10月内装リフォーム済(キッチン・浴室・トイレ・壁・床)、2007年8月大規模修繕済 |
Overview and notices その他概要・特記事項 | | Person in charge: Matsubara 担当者:松原 |
Structure-storey 構造・階建て | | SRC9 floors 1 underground story SRC9階地下1階建 |
Site of the right form 敷地の権利形態 | | Ownership 所有権 |
Use district 用途地域 | | Quasi-residence 準住居 |
Parking lot 駐車場 | | Site (24,000 yen / Month) 敷地内(2万4000円/月) |
Company profile 会社概要 | | <Mediation> Governor of Tokyo (2) No. 089271 (Ltd.) planning Estate Yubinbango153-0063 Meguro-ku, Tokyo Meguro 1-6-17 <仲介>東京都知事(2)第089271号(株)プランニングエステート〒153-0063 東京都目黒区目黒1-6-17 |
Construction 施工 | | (Ltd.) Tatsumura set (株)辰村組 |
