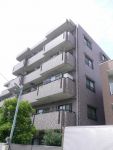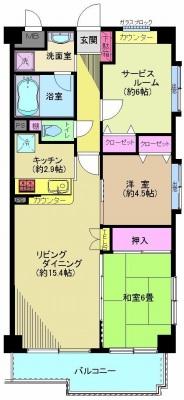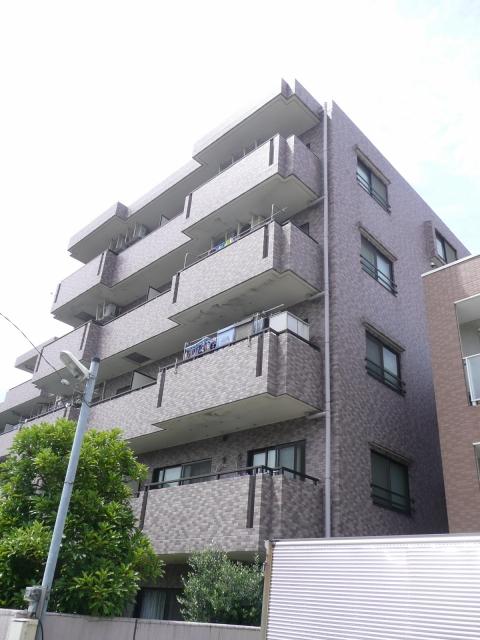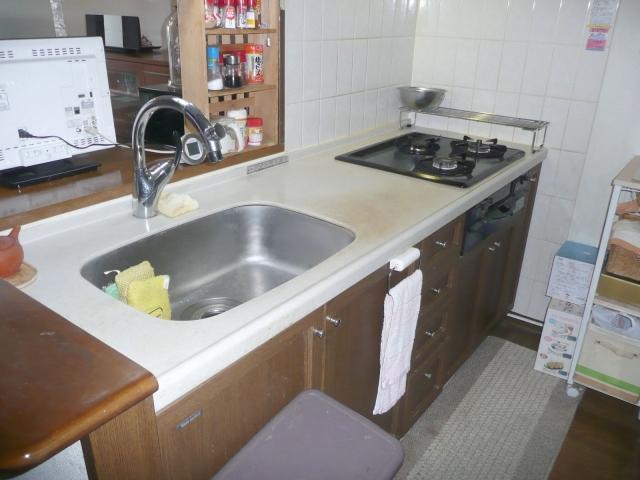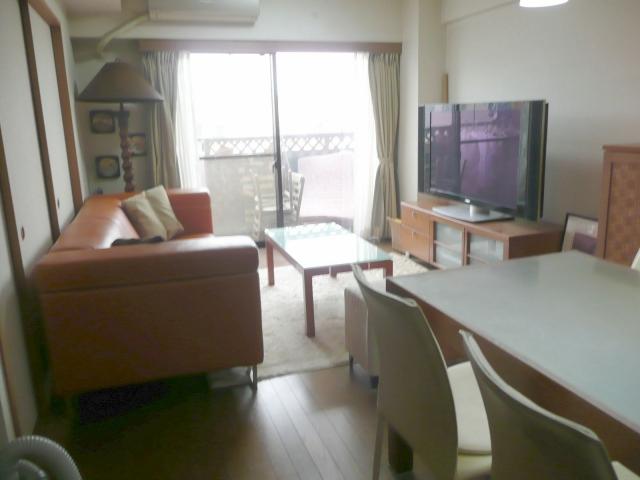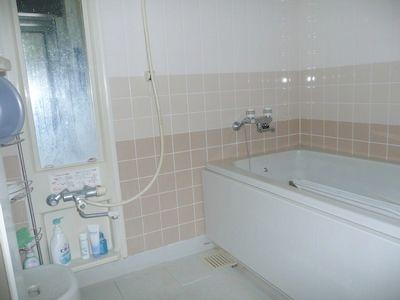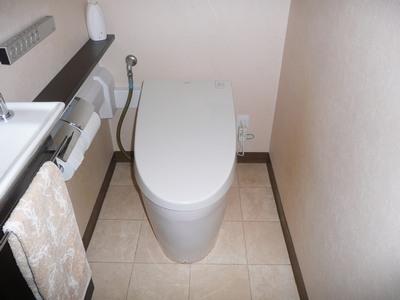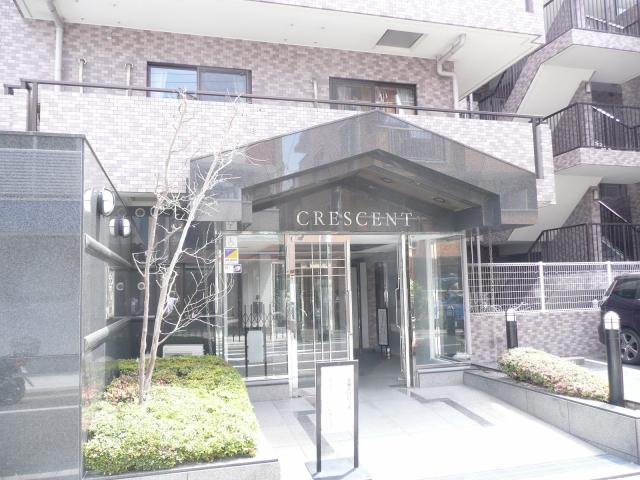|
|
Ota-ku, Tokyo
東京都大田区
|
|
Keikyu main line "Keikyukamata" walk 13 minutes
京急本線「京急蒲田」歩13分
|
|
Seismic fit, Super close, System kitchen, Bathroom Dryer, Corner dwelling unit, Flat to the station, LDK15 tatami mats or more, Around traffic fewerese-style room, Security enhancement, Plane parking, Southeast direction, South Barco
耐震適合、スーパーが近い、システムキッチン、浴室乾燥機、角住戸、駅まで平坦、LDK15畳以上、周辺交通量少なめ、和室、セキュリティ充実、平面駐車場、東南向き、南面バルコ
|
|
▼ southeast angle room ▼ 1996 Built ▼ management system good ▼ condominium of new earthquake resistance standards ▼ equipment <Bathrooms: drying function ・ With reheating function! Toilet: human sensor with function! Others: with a water purifier ・ auto lock ・ Interphone with a monitor! > ▼ Kojiya about to nursery 140m ▼ Kojiya about to kindergarten 350m ▼ Kojiya elementary school up to about 800m ▼ Kojiya about 410m ▼ post office until junior high school (Nishikojiya two stations) up to about 280m ▼ about to gourmet City 440m ▼ Maruetsu to about 500m
▼東南角部屋▼平成8年築▼管理体制良好▼新耐震基準のマンションです▼設備 <浴室:乾燥機能・追い焚き機能付き!トイレ:人感センサー機能付き!その他:浄水器付き・オートロック・モニター付インターフォン!>▼糀谷保育園まで約140m▼糀谷幼稚園まで約350m▼糀谷小学校まで約800m▼糀谷中学校まで約410m▼郵便局(西糀谷二局)まで約280m▼グルメシティまで約440m▼マルエツまで約500m
|
Features pickup 特徴ピックアップ | | Seismic fit / Super close / System kitchen / Bathroom Dryer / Corner dwelling unit / Flat to the station / LDK15 tatami mats or more / Around traffic fewer / Japanese-style room / Security enhancement / Plane parking / Southeast direction / South balcony / Bicycle-parking space / Elevator / Warm water washing toilet seat / TV monitor interphone / High-function toilet / BS ・ CS ・ CATV / Bike shelter 耐震適合 /スーパーが近い /システムキッチン /浴室乾燥機 /角住戸 /駅まで平坦 /LDK15畳以上 /周辺交通量少なめ /和室 /セキュリティ充実 /平面駐車場 /東南向き /南面バルコニー /駐輪場 /エレベーター /温水洗浄便座 /TVモニタ付インターホン /高機能トイレ /BS・CS・CATV /バイク置場 |
Property name 物件名 | | Crescent Kamata East クレッセント蒲田東 |
Price 価格 | | 27,800,000 yen 2780万円 |
Floor plan 間取り | | 2LDK + S (storeroom) 2LDK+S(納戸) |
Units sold 販売戸数 | | 1 units 1戸 |
Total units 総戸数 | | 29 units 29戸 |
Occupied area 専有面積 | | 70.2 sq m (center line of wall) 70.2m2(壁芯) |
Other area その他面積 | | Balcony area: 7 sq m バルコニー面積:7m2 |
Whereabouts floor / structures and stories 所在階/構造・階建 | | 3rd floor / RC5 story 3階/RC5階建 |
Completion date 完成時期(築年月) | | January 1996 1996年1月 |
Address 住所 | | Ota-ku, Tokyo Nishikojiya 2 東京都大田区西糀谷2 |
Traffic 交通 | | Keikyu main line "Keikyukamata" walk 13 minutes
Keikyu Airport Line "Kojiya" walk 11 minutes 京急本線「京急蒲田」歩13分
京急空港線「糀谷」歩11分
|
Related links 関連リンク | | [Related Sites of this company] 【この会社の関連サイト】 |
Person in charge 担当者より | | Rep Miyagawa TomoSatoshi Age: 20 Daigyokai experience: 2 years 担当者宮川 友聡年齢:20代業界経験:2年 |
Contact お問い合せ先 | | TEL: 0800-603-0359 [Toll free] mobile phone ・ Also available from PHS
Caller ID is not notified
Please contact the "saw SUUMO (Sumo)"
If it does not lead, If the real estate company TEL:0800-603-0359【通話料無料】携帯電話・PHSからもご利用いただけます
発信者番号は通知されません
「SUUMO(スーモ)を見た」と問い合わせください
つながらない方、不動産会社の方は
|
Administrative expense 管理費 | | 14,600 yen / Month (consignment (commuting)) 1万4600円/月(委託(通勤)) |
Repair reserve 修繕積立金 | | 18,960 yen / Month 1万8960円/月 |
Time residents 入居時期 | | Consultation 相談 |
Whereabouts floor 所在階 | | 3rd floor 3階 |
Direction 向き | | Southeast 南東 |
Overview and notices その他概要・特記事項 | | Contact: Miyagawa TomoSatoshi 担当者:宮川 友聡 |
Structure-storey 構造・階建て | | RC5 story RC5階建 |
Site of the right form 敷地の権利形態 | | Ownership 所有権 |
Use district 用途地域 | | Semi-industrial 準工業 |
Parking lot 駐車場 | | Sky Mu 空無 |
Company profile 会社概要 | | <Mediation> Minister of Land, Infrastructure and Transport (9) No. 003115 No. Okuraya Housing Corporation Gotanda office 141-0031, Shinagawa-ku, Tokyo Nishigotanda 2-19-3 Gotanda Dai-ichi Life Building 7th floor <仲介>国土交通大臣(9)第003115号オークラヤ住宅(株)五反田営業所〒141-0031 東京都品川区西五反田2-19-3 五反田第一生命ビルディング7階 |

